In 1973, Ashley Muir designed a shadowy, almost medieval house for wine pioneers Rolfe and Lois Mills. Four decades on, it’s no less powerful
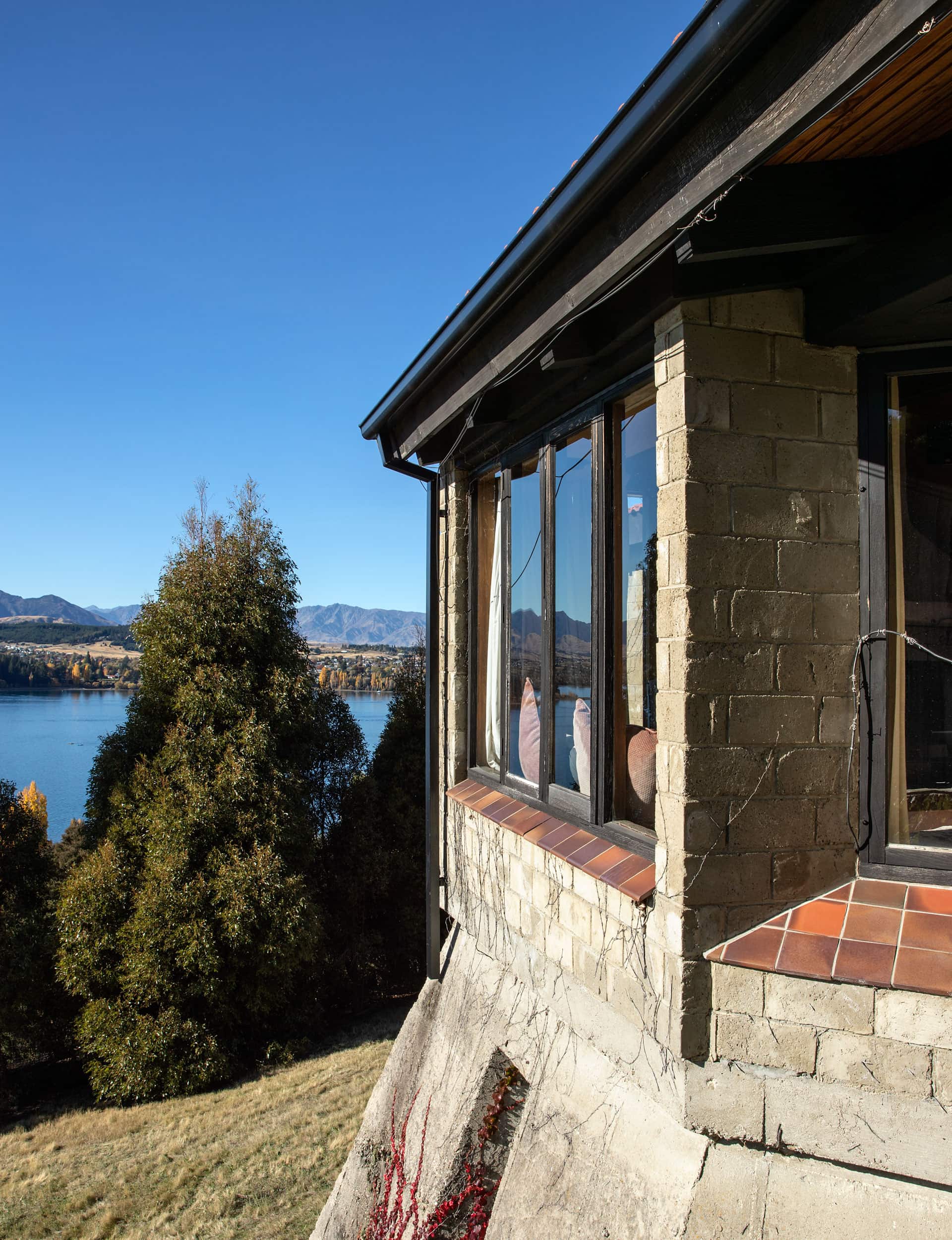
This Lake Wanaka home designed by Ashley Muir has stood the test of time
Farmhouses rarely excite architectural controversy – at least, not at the level occasioned by this home, built 45-odd years ago at Rippon, on the western shore of Lake Wanaka, for the pioneering winemaking Mills family.
Anchored to the brow of a steep – and at the time, mostly bare – escarpment by medieval-style raked buttresses, the mud-brick building came as “a bit of a shock to some people”, says architect Ashley Muir, of Dunedin-based firm Mason & Wales. The NZIA judging panel didn’t even make it to the front door. “A couple of jurors said that a house should never have been allowed there; they drove straight out of Wanaka.”
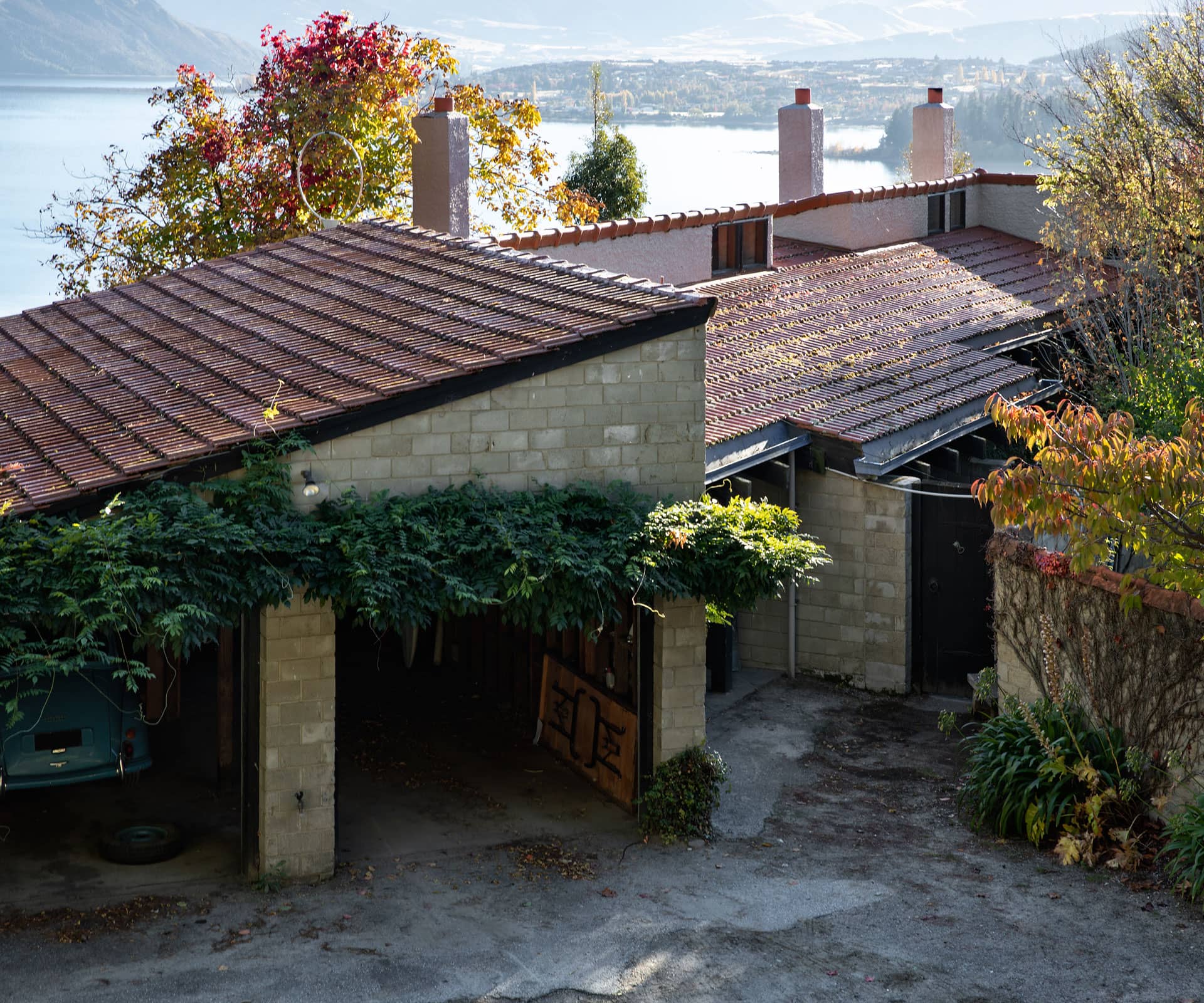
Half a century later, it’s difficult to understand the consternation. Both structure and site have softened and fused; vines now climb the buttresses, which seem less like foundations, more an outgrowth of the land. During the same period, Rippon has been transformed into an internationally recognised piece of wine country, while the house has been a home for two generations of winemakers.
Muir was in his third year of architectural practice in 1973 when Rolfe and Lois Mills invited him to help them design a house – and that really is the best way to describe the process. “We wanted our personality to be foremost,” says Lois Mills. “We felt the best way to do that was to find a talented young architect who listened. That’s exactly what Ashley did: listened, interpreted and made our ideas exciting.”
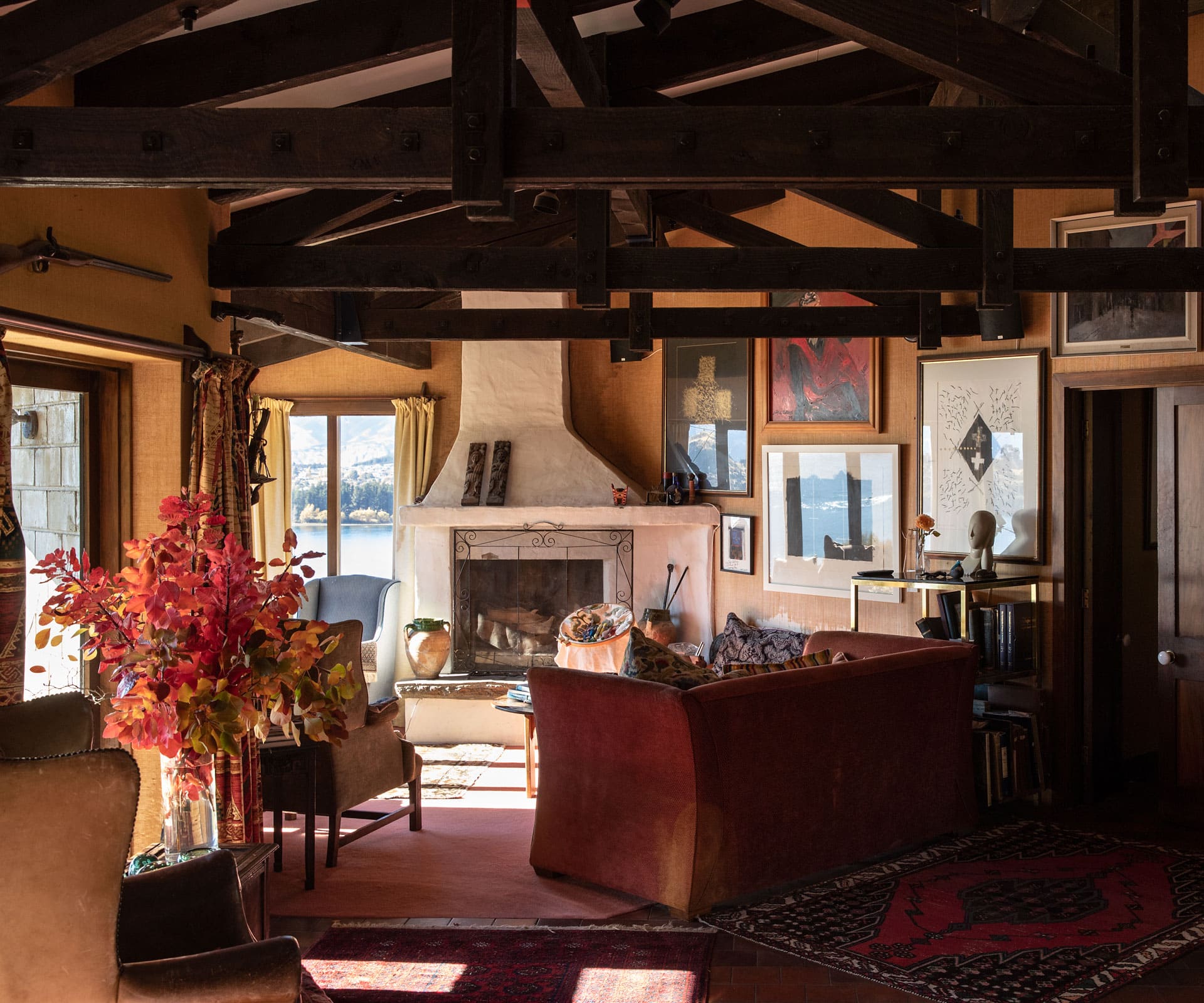
The trio spent three days together at the Mills’ Christchurch villa, discussing how they wanted the house to work, the number and type of rooms, and how the budding family would live in it. “These were two interested, knowledgeable, sensitive, thoughtful people who were keenly involved in putting it all together,” says Muir. “When you’re in a conversation like that, you conjure up a picture of a house even before you begin the design.”
Underpinning the eliberation was Rolfe’s deep affinity with this piece of land. He’d grown up on Wanaka Station when it was owned by his maternal grandfather, the Dunedin merchant Sir Percy Sargood. Rolfe spent hours on the site playing as a boy, then as a young man envisioning how it could be developed. A trip through Portugal on the way home from war seeded the idea of viticulture, although he didn’t plant the first grapes at Rippon until 1975, after the house was built. Until then, he commercially farmed angora goats. “Rolfe had always said that if he ever got the opportunity, he wanted to build on that hill,” says Lois. “It was the view, and he loved the topography.”
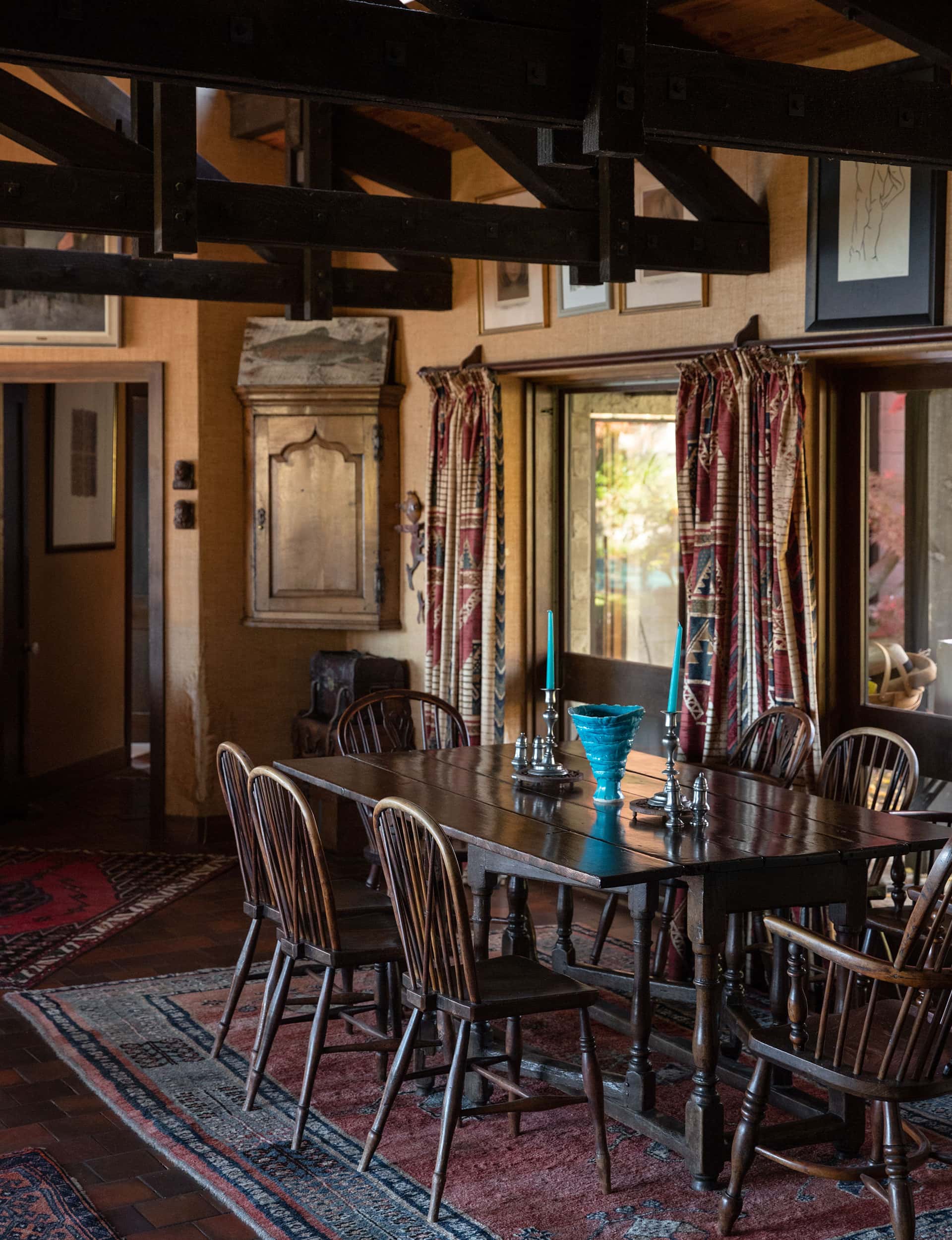
Winemakers talk about terroir, the concept that wine expresses the unique qualities of a site. The same thinking informed the Mills’ house. The front door and mantlepieces were milled from an oak felled on the property, and the sundried bricks were handmade from the surrounding earth by a couple of med students during their university holidays. The north-facing site was “relentlessly sloping”, says Muir, and highly exposed to the prevailing northerly wind. The solution was to “drape the rooms like a necklace around the contours at the edge”, creating a large sheltered terrace at the back for a swimming pool and extended outdoor living. Rather than an expanse of glazing, as you might expect to see in a contemporary lakeside house, windows were deployed judiciously
to frame selected views.
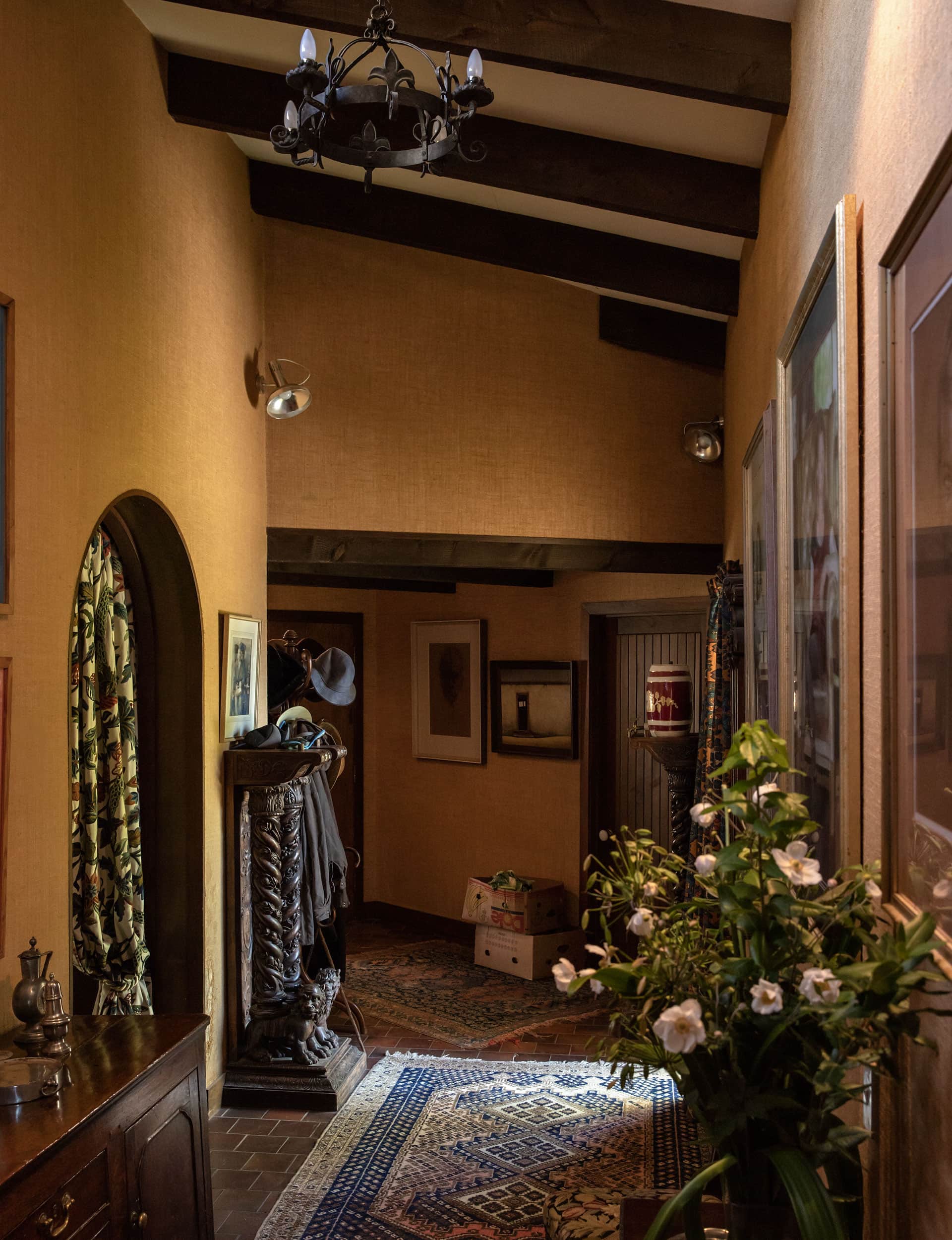
“Lois and Rolfe talked a lot about rooms, and a room in my book is very hard to define if it has a wall of glass,” says Muir. “What we did was to take on the view and challenge it, rather than being totally overwhelmed by it.” Internally, it’s a house of unusual angles, of shadowed areas that give way to more open and light-filled spaces, with unexpected circuits between rooms. You encounter curtained archways where you anticipate doors, and doors when you’re anticipating a wall. You can see why Lois’ six grandchildren love the place: it’s a journey, complete with looping side trails.
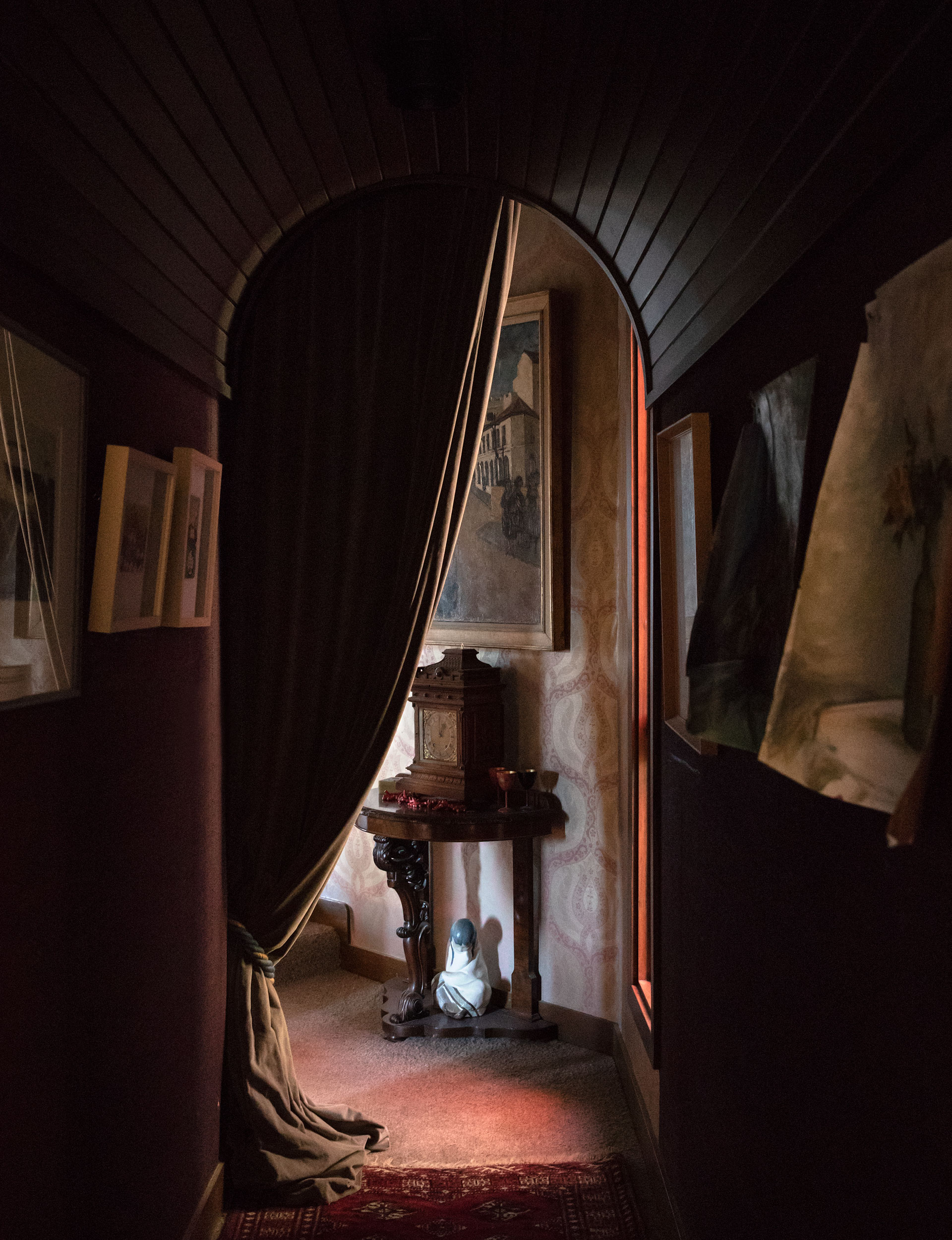
Yet when Muir was designing the home, his thinking was pretty elemental. “One of the things I was reading about at that time was the idea that if you break a house down to its essential parts there are really only two: one is the threshold, where you greet a person and either reject them or invite them in, and the other is the hearth. We expressed that in the Mills house with the oak front door, followed by a process of decompression before you get to the living room, with its odd-shaped fireplace welcoming you. When you’re in that house, you feel really secure – and in every weather.”
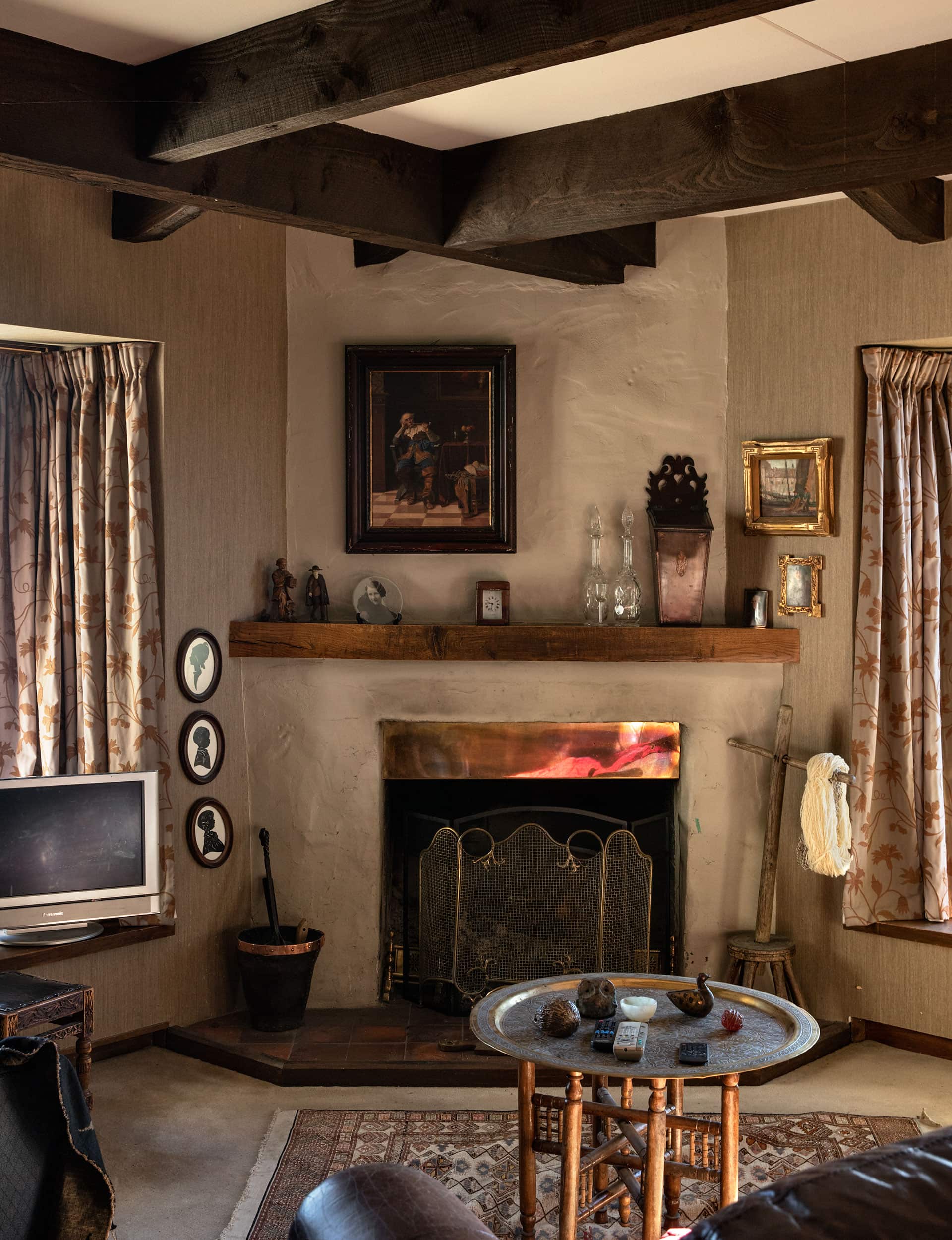
Before establishing Rippon as a winery, the Mills and their children spent a year in France, seeing if they could live as a viticultural family. Although the design of the house predated that trip, there’s a clear debt to southern Europe in the buttressed foundations, the orange clay roof tiles and deeply recessed windows, as well as the interior. “They were all elements we decided were appropriate for their house, but it wasn’t a pastiche,” says Muir. “They’re all cohesive and have a reason for being. The word I’d use for the house now is ‘legitimate’. It passes every test of legitimacy for a piece of land with a building. Rolfe and Lois knew what was right – they were masters of it.”
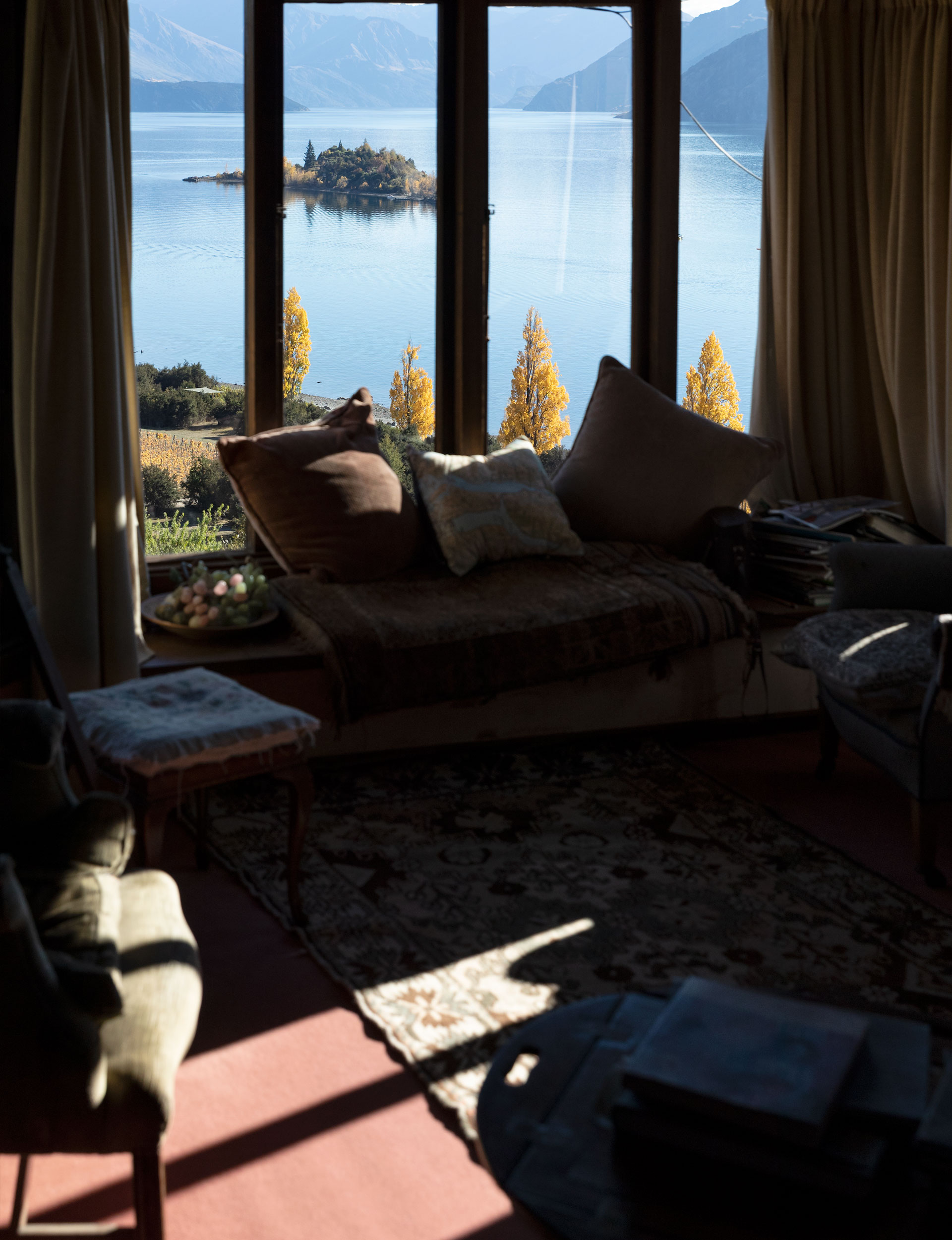
Muir revisited Rippon five years ago. What did he think? “That it has stood the test of time. These things we design are built to serve people over decades – that’s a driving force of much of the architecture of this office. With that comes a patina, a sense of it being used. This house shows its life, it talks to you, rather than being some pristine thing that a fingerprint would destroy.”
For Lois, it’s a house that “belongs to where it is”. “It has been a big part of my life,” she says. Rolfe died in 2000; she has never entertained any thought of leaving. “I’ve been here nearly 50 years, and it has the most amazing memories. And the first one of those was Ashley – he just listened.”
Words by: Matt Philp. Photography by: Simon Devitt.
[related_articles post1=”79061″ post2=”80475″]




