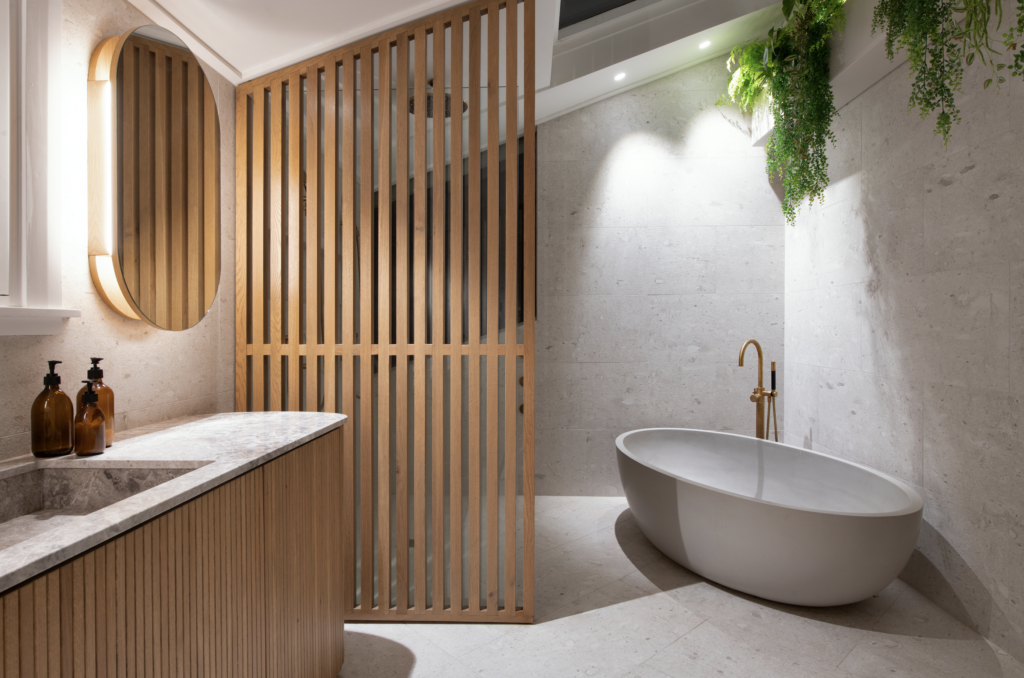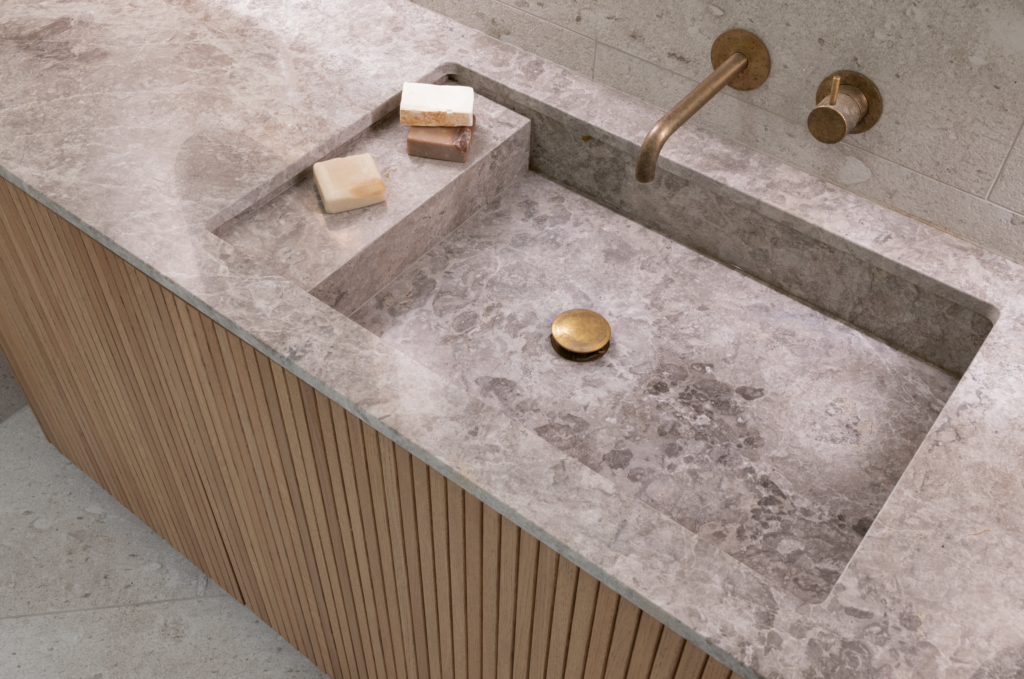This Ponsonby en suite was designed around existing window placements within an awkward space.

The result is a place of striking beauty; a hinged slatted oak screen provides an element of privacy to the shower area, which is defined by brass fittings. Here, the outlook over lush greenery makes showering a joy.

An organically shaped stone bath sits beneath a cascading garden overhead, which creates symmetry and removes a previous void. Biophilic elements continue throughout, with delicately tones and textured moonstone tiles laid in a herringbone pattern on the floor and offset on the walls, pill-shaped mirrors, a travertine vanity, and fluted oak cabinetry.
Images: Kelsie Barley




