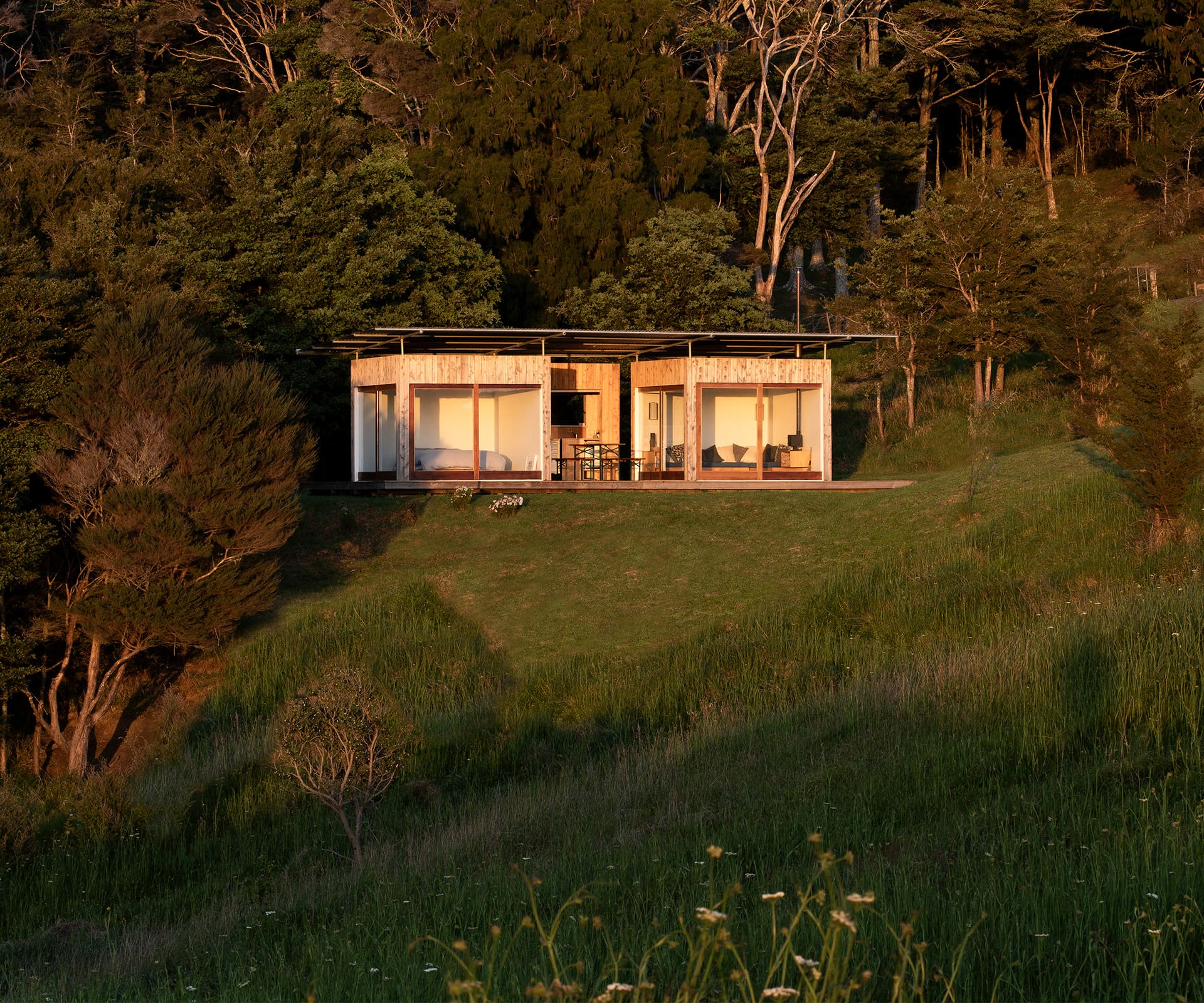One cabin for sleeping, one cabin for resting and a kitchen that’s open to the elements. This holiday home is simple living at its finest
Q&A with Ben Mitchell-Anyon of Patchwork Architecture
Where did you draw the line on what to include, and what not to include, in the cabins?
The composting toilet and outdoor shower were already built. The shower is (or was) built around a totara tree, the toilet is a decent stroll away on the ridge. The brief called for a bedroom, a living space, and a small kitchen. We decided that the bedroom and living room would be inside, and that the kitchen could be a simple lockable box that was sheltered but essentially outside. When the weather is good, the covered space between the cabins and deck areas around the cabins get far more use than the cabins themselves, but having a cosy place to retreat to when the weather packs in is essential.
[gallery_link num_photos=”5″ media=”http://www.homestolove.co.nz/wp-content/uploads/2018/12/SimonWilsonCabin_HOME_Dec2018_main.jpg” link=”/real-homes/home-tours/self-built-summer-cabin-open-kitchen” title=”Read more about this unique holiday home here”]
How did you decide where to site the cabins on the land?
Simon and Anna had already selected a spot, a small flat area, which is elevated, dry, and sheltered from the south by beautiful totara and rimu trees. I agreed this was the best location. The siting decisions were more about how to orient the cabins themselves. We decided to generally face towards the eastern view, but the living cabin has a slider facing in towards the covered deck, while the bedroom cabin faces out towards the trees.
Talk us through the scaffolding and why you’ve used it here and in other designs.
This is the third time we’ve used galvanised pipe. In other projects it was used as a balustrade system, which is fairly common. This is the first time we’ve used it for a roof – we wanted it to float over the relatively solid boxes, the pipes allowed the roof to be really thin and lightweight visually. And it’s really cheap.





