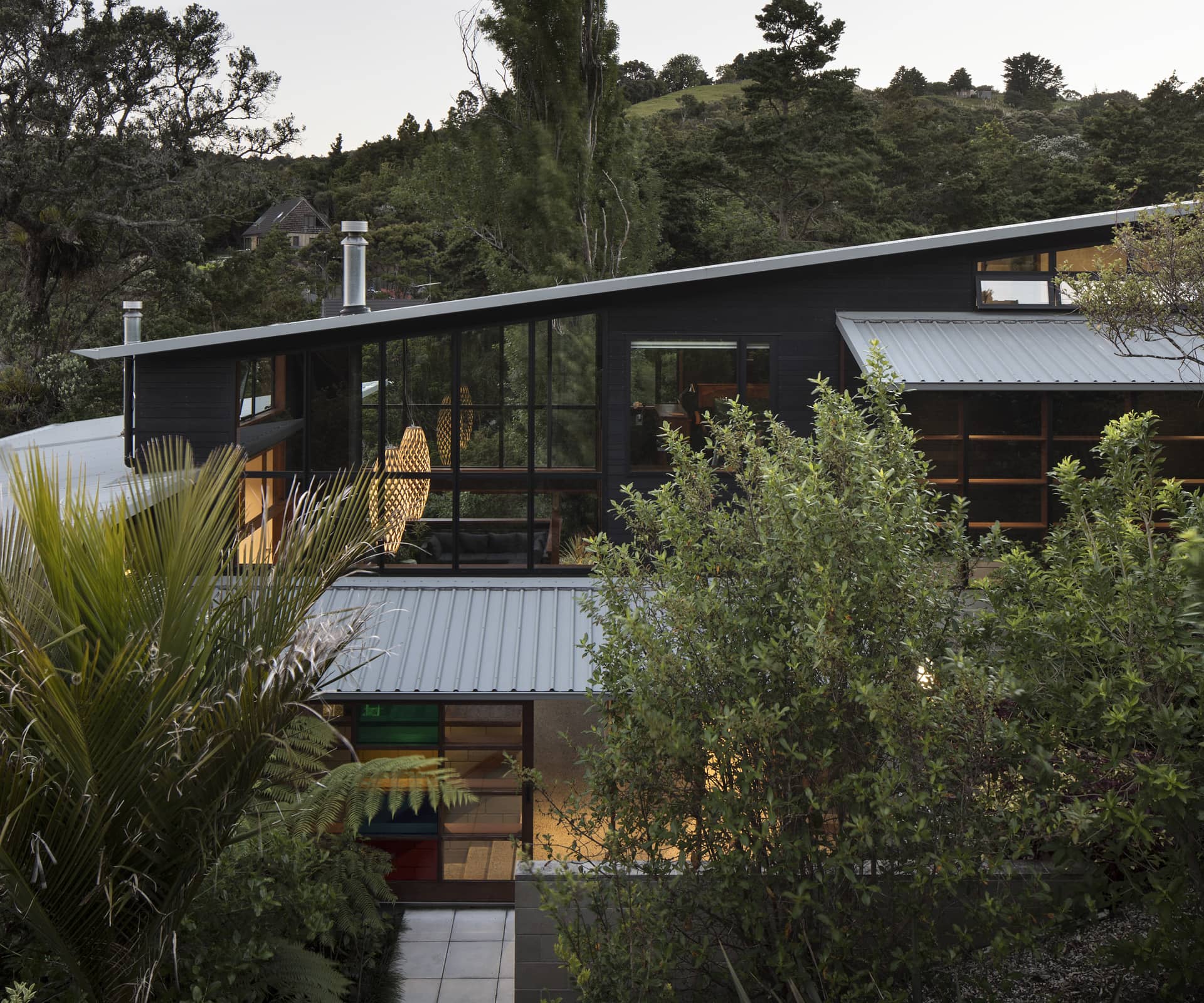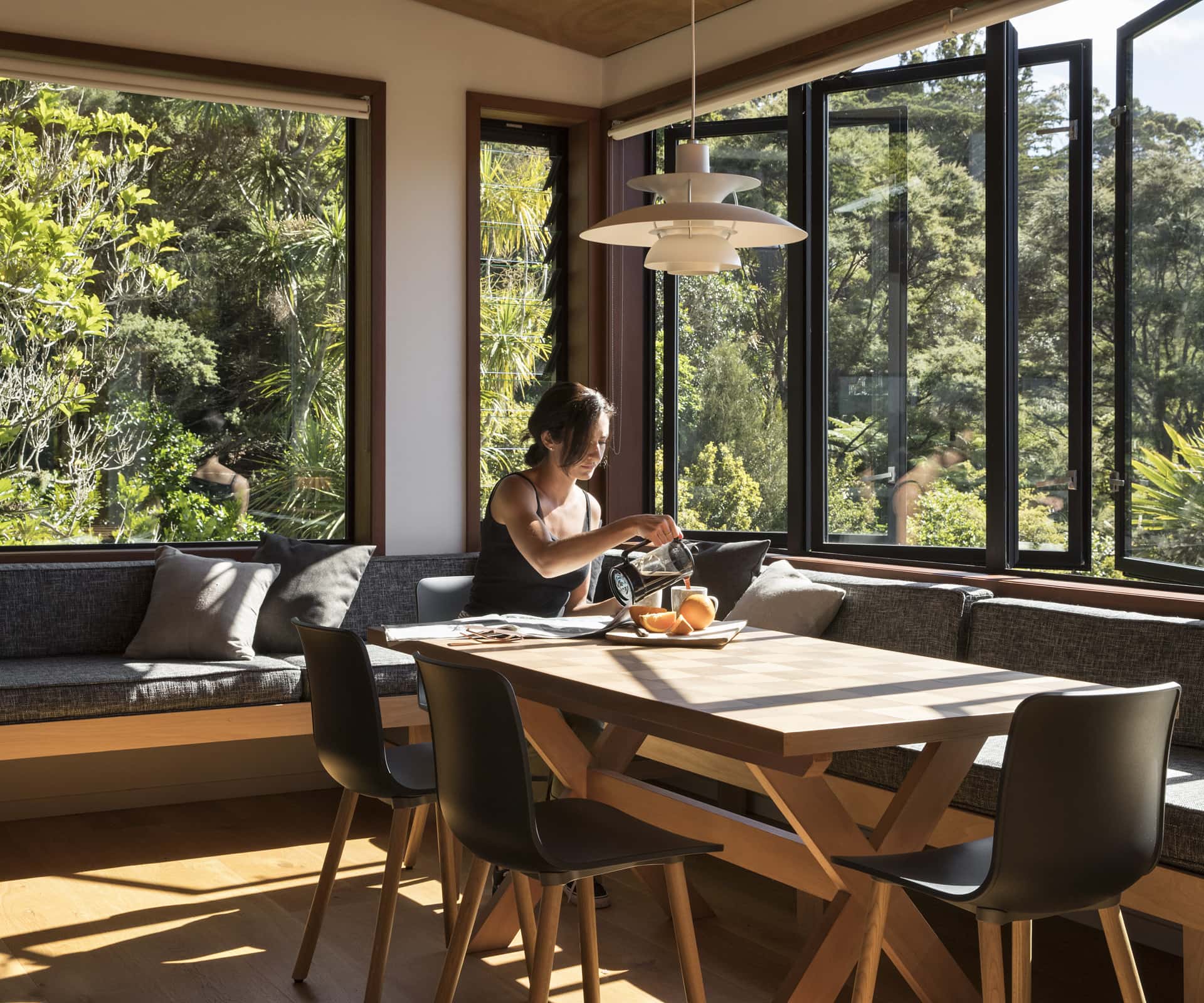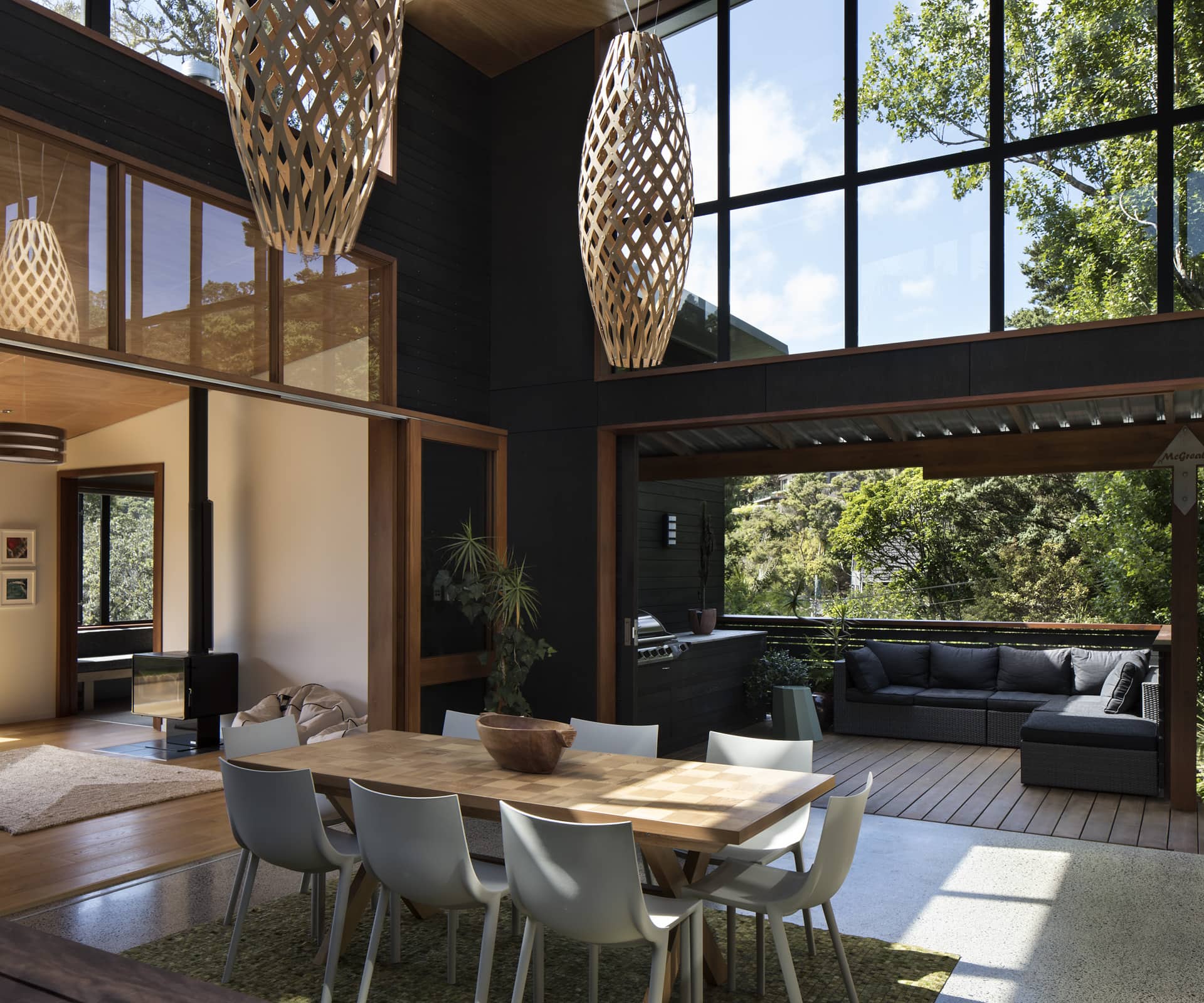Built in place of the original family bach, discover how this Opahi Bay holiday home maximises sunlight and plays homage to childhood memories
[jwp-video n=”1″]
Project
Family holiday home
Architect
Pat de Pont, SGA Architects
Location
Opahi Bay, Mahurangi
Brief
Capture light on a challenging site and build on memories from the original family bach.
In the 1940s, Ray McGreal had a bach built and a tennis court laid on land at Mahurangi West. As the story goes, the builder placed them the wrong way around, so the bach went low down the slope, and the tennis court ended up with the sun and view. Sixty-odd years later, Pat de Pont of SGA Architects designed a new house on the site for his brother Michael and sister-in-law Karena, Ray’s daughter.

The living room of the new house sits on the site of the old bach, and the stairs to the new main bedroom and studio space follow the line of the path that once led to the tennis court; a deck by the driveway sits where the family barbecued for decades, close to the road and neighbours passing by. “Building this house, we were dealing with a lot of childhood memories,” says de Pont. “A lot of history – holding on to those ideas of the place was really important.”
The design had to deal with the challenge of capturing sun and light, a task complicated by the presence of a large house to the north. “We looked really carefully at what the sun does and where it tracks through the day,” says de Pont. “We’ve got a lot of sun to the east – the morning sun is available all year round, so we just grabbed as much of that as possible.”

As a result, almost the entire east façade of the house is heavily glazed with Altherm Window Systems Metro Series, with casement windows at a built-in seat to the east. “The contact with the outside environment is critical,” says de Pont. “It’s blurring that edge when you’re inside and outside, creating a bunch of different experiences.”
From there, it was a matter of carefully bringing the sun into the house from the north – via a glazed gallery up the stairs that acts as something of a filter or buffer to the house – and from above, where large roof lights bring in sun. De Pont’s scheme effectively split the house into two fully insulated blocks – bedroom and garage to the west, living areas to the east. In between, the atrium space with its roof lights allows the family to moderate the temperature throughout the day.

In summer, when it heats up, they can open the east and west sides of the house, creating ventilation via louvres, full-height sliders and internal windows that funnel hot air out and cool air in. In winter, the windows close down to trap that crucial sun. A blazing wood burner at the heart of the home stokes the warmth. “It’s a bit like sailing,” says de Pont. “You have to learn to tune the house and make it work for you. You have to learn to close and open things – to pull the sails tight.”
Altherm Window Systems are proud supporters of New Zealand architecture and the Home of the Year Awards.
See more of this home at Altherm.co.nz




