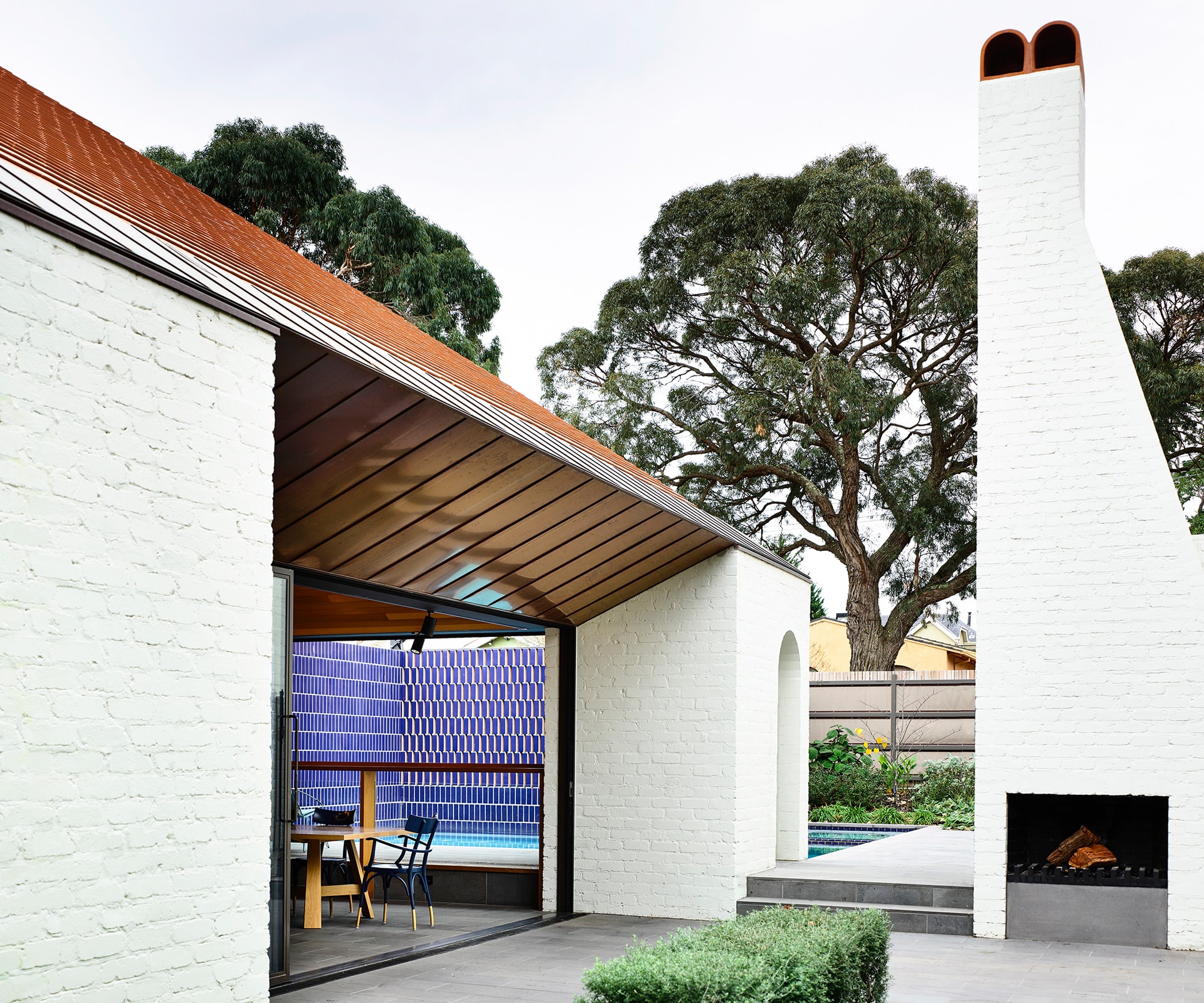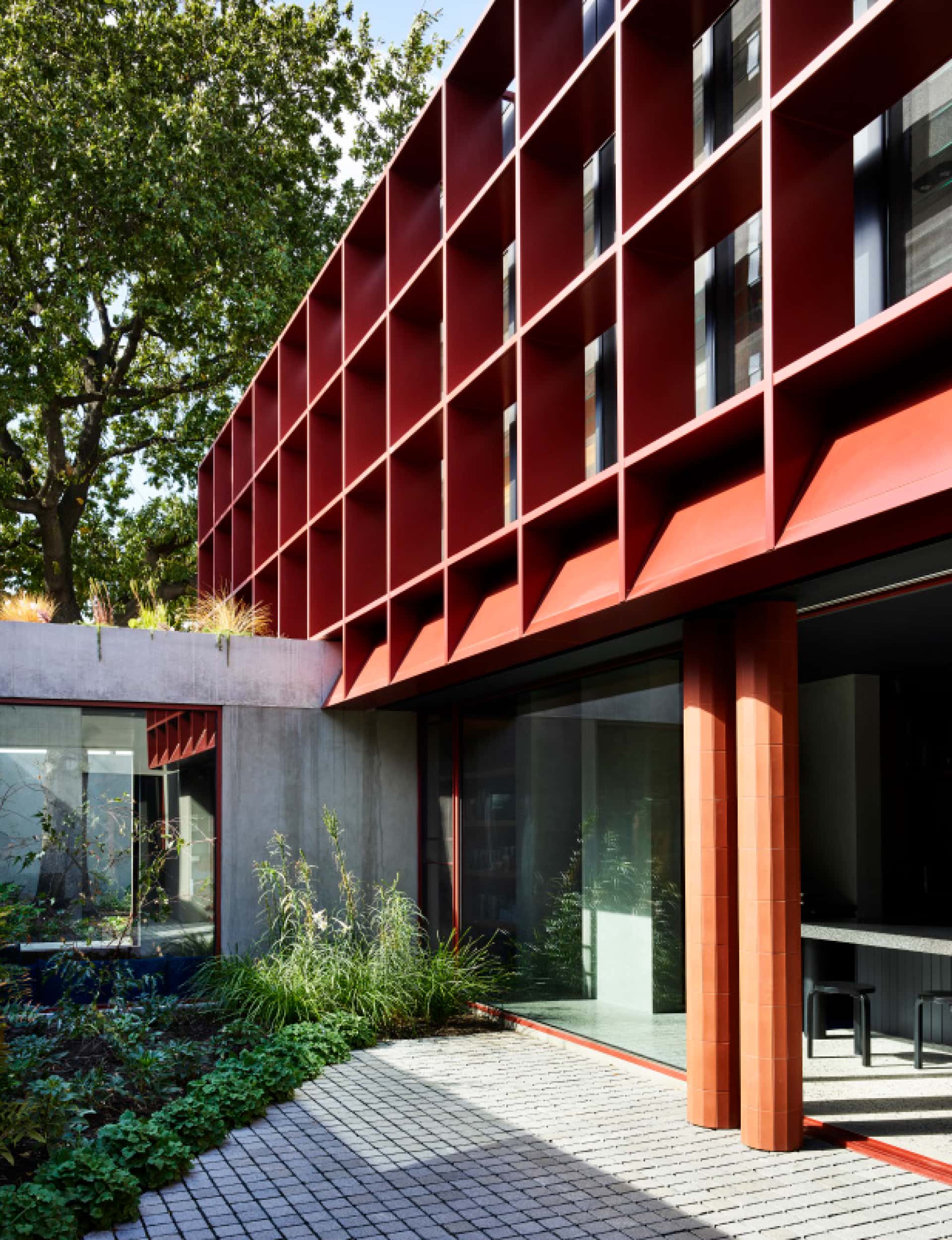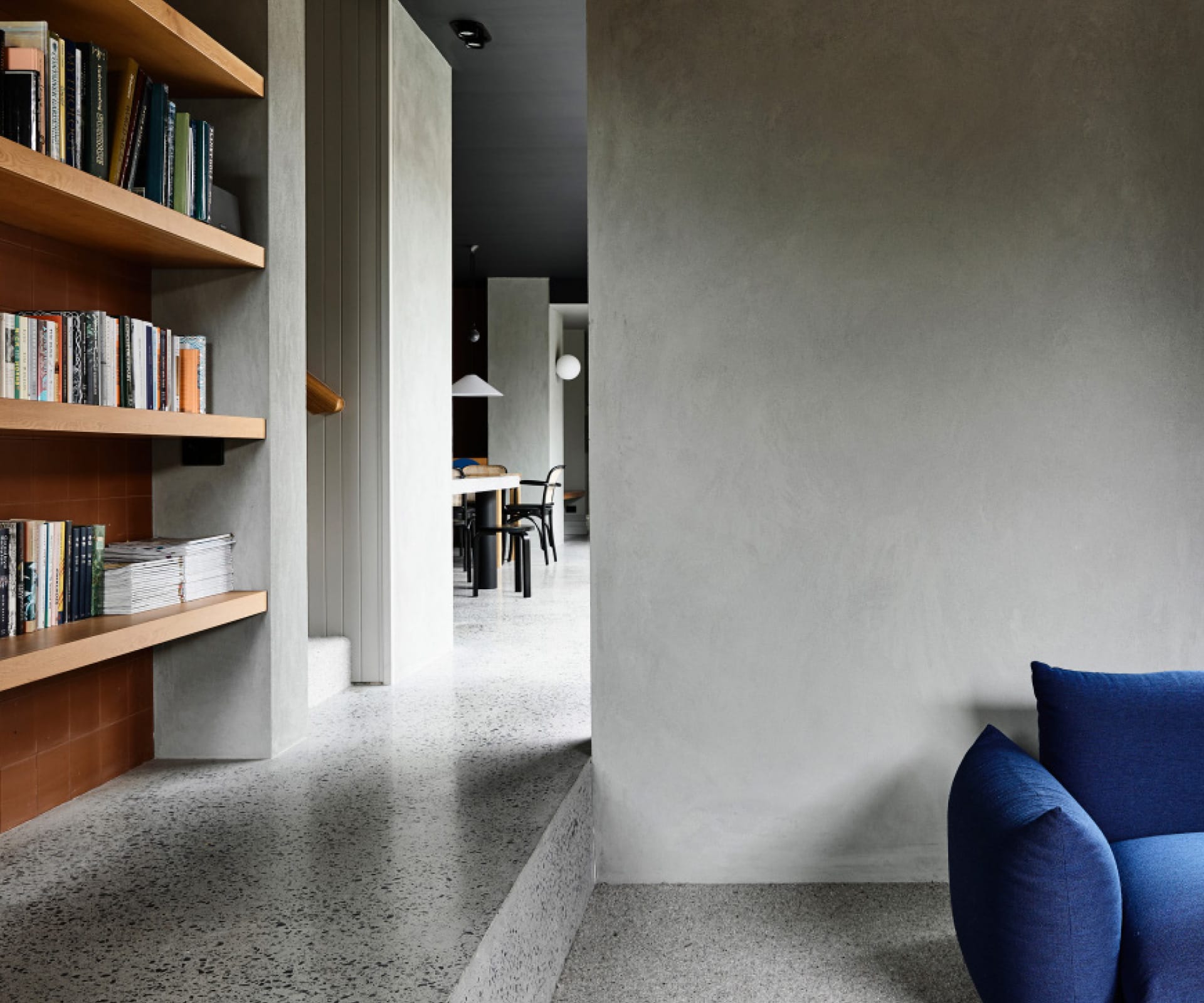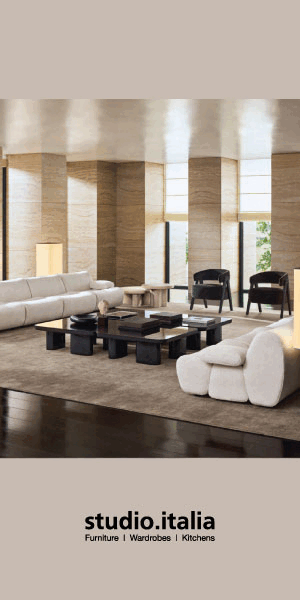Our inaugural event with the Home of the Year judges is back and you’re invited. Get your tickets and check out our chat with Patrick and Rachel below

We’re delighted to welcome Patrick Kennedy and Rachel Nolan to judge Home of the Year 2020.
The award-winning Melbourne architects are known for creating designs true to place, which weave memory, craft and light together into very special buildings that resist ‘Pinterest’ architecture.
Scroll down to see our chat with Patrick and Rachel about how their practice began, exciting new projects their working on and what they think the biggest challenges facing residential architects today are.

Patrick Kennedy and Rachel Nolan met while studying at the University of Melbourne and formed their practice Kennedy Nolan soon afterwards. Their handcrafted, sculptural form of modernist design is highly individual and exhibits both socially and aesthetically progressive leanings. Their residential projects are recognised for a resolved use of colour, light and texture, and for transforming the relationship between interior and exterior.
Tell us about the approach you take individually and in partnership to achieve your designs.
Patrick Kennedy The main reason Rachel and I formed our practice was because we shared an affinity for a range of things – architecture, obviously, but also colour, gardens, Australian identity, design more broadly (including industrial design and fashion) and – importantly for our practice then – the way we wanted to experience domestic space and how we wanted to live and work.
This affinity was coupled with enthusiasm for practice – we felt we had something to say in architecture that we couldn’t see around us and we were driven to express this. Twenty years on we have honed our working relationship. It’s difficult to describe but an analogy is that we work in shorthand, understanding each other’s strengths and instinctively combining them in a process of drawing, discussion and review. It’s still satisfying that we independently arrive at similar conclusions and I think that our shared sensibility has deepened and expanded.

After two decades of working together, has the shared vision that brought you together changed?
I think the enthusiasms we shared and that drove us to establish a practice are very much in place, but 20 years of practice, and of life, gives you an opportunity to grow as well. I think we have a good understanding that creativity doesn’t come from a static place. We are conscious that we need to grow as designers and, more importantly, as people.
The immutable elements of our practice are that we want to have a positive, nurturing, fun workplace and to make places that are about more than the way they look. To this end, we are actively resisting what has been described as ‘Pinterest’ architecture; a grab bag of trends and style, architecture disembodied from context and the people using it. We want to make beautiful architecture – it’s a great way of making something resonant and memorable – and it must also be authentic, relevant and connected to places and people.
The foundation of your practice has been residential architecture, evolving over the years to include multi-residential, retail and educational projects. Tell us about projects you are currently working on.
Our residential projects remain a core part of our practice and we maintain that making a successful house is one of the most challenging and rewarding genres of architecture. However, we are interested in exploring different scales and of having a wider impact than a single family or individual, and so we also focus on other areas. We are currently working on Nightingale, a triple-bottom-line multi-residential model for which we are both developer and architect. Nightingale was devised by Jeremy McLeod of Breathe Architecture in Melbourne, and addresses sustainability, affordability and community – it’s a really positive model and Jeremy is a great leader in our profession.

Nightingale is not the whole answer but it’s certainly a part of it and each new project builds on the success of the last. We’re also working on a variety of education projects, including a new school in a beautiful coastal location on Bass Strait. Our practice has been witness to the birth of 20 children in the last 20 years (all parents are still with our practice) and education is relevant and dear to our team, so these are passionate projects. A new hotel in the Melbourne CBD is a great opportunity for us to make a positive contribution to the city’s terrific urbanism and draw on our interest in making a highly technical building feel connected to place and time.
What are the biggest challenges facing residential architects today?
We’ve grappled with this question as a practice and as a profession and we increasingly see that the biggest challenges for architects are the same as for anyone – addressing the climate emergency and the collapse of our ecosystems. We are really interested in how we can do our job without harming the planet, how we can build with less, produce less waste, use less energy. As Australians, we are also interested in reconciling with the traditional owners of Australia – and I think there are some great lessons to be learnt from you guys in this area.
In Conversation
Please join us for a discussion about recent projects – and a drink or two – at the newly opened Bankside rooftop deck of the Northern Club.
Auckland
6pm, Tuesday 11 February
The Northern Club
19 Princes St, Auckland
The Details
Tickets, $25, include the conversation, drinks and canapes. Get your tickets here.
This article was first published in HOME New Zealand. Follow HOME on Instagram, Facebook and sign up to the monthly email for more great architecture.




