The winner of this year’s Home of the Year award, Black Quail House by Bergendy Cooke, is a highly bespoke solution for an equally unique vineyard site in Central Otago’s gold-mining heart.
The word ‘painterly’ can’t quite do justice to the views from this little corner of Bannockburn. During the jury visit, daylight seems slightly whitewashed with just a hint of yellow and one can only imagine how the seasons — and even the daily trajectory of the sun — shift and reimagine the hierarchies of light here.
This year’s Home of the Year winner is nestled at the base of steeplands that were partly sculpted by gold miners blasting the land with pressurised water back in the 1860s. The soil itself has a history of approximately 15 million years and includes a couple of glaciations and thaws, a prehistoric lake — Lake Manuherikia — and, according to fossils found nearby, even a snake and a crocodile.
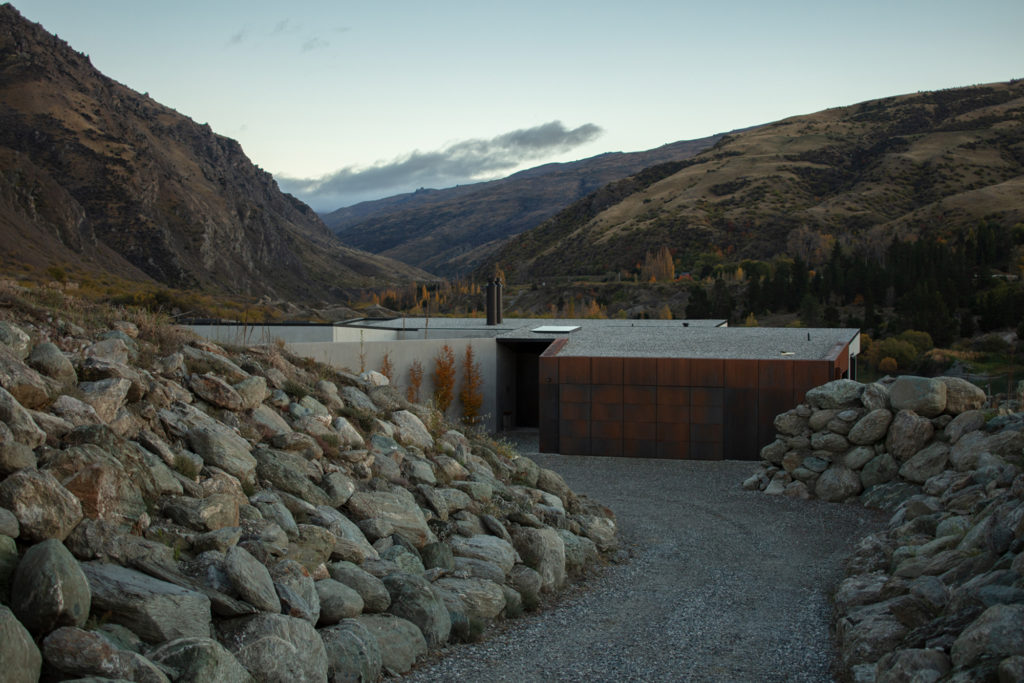
It was, however, the sluicing process that left behind the most easily identifiable soil: a scarred topography of upturned schist and river gravel ranging in colouration from light brown to yellowish to nearly volcanic black. Over the years, lichen has grown on some of these stones, translating a complex web of chemicals into sporadic bursts of burnt orange, silver, and olive green.
The scene would be desert-like — someone at the Department of Conservation has called it ‘New Zealand’s Grand Canyon, on a smaller scale’ — were it not for the Kawarau River which, a mere few metres away, ebbs towards a horizon of verdant mountain slopes and orderly rows of mature poplars.
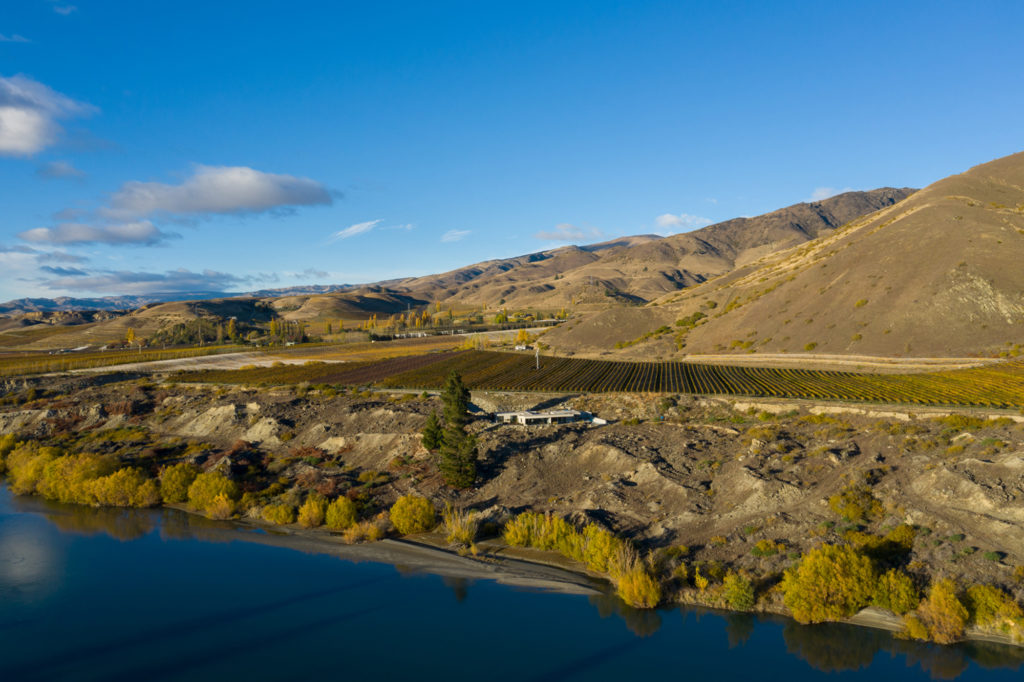
Back in 2015, New Zealand-born, Barcelona-based Bergendy Cooke was approached by a couple who wanted to build a home in this sublime enclave, right below their pinot noir vineyard in Central Otago. The clients wanted a durable residence where they might eventually retire, and provided the wanderlust designer — who has worked for the likes of Zaha Hadid, David Adjaye, and Peter Marino — with a fairly thorough brief.
“A home nestled within the mining tailings, but still with a connection to the vineyard above,” begins the wish list; “materials selected with reference to the history of the site; protected … but connected to a variation of landscapes; a house of substance … for extended family but with the ability to be comfortable for a couple.”
Because of the location, the natural context quickly became not just a design priority but an entirely unavoidable presence. How does a home respond to such a historic and breathtaking location while at the same time fully sheltering those inside?
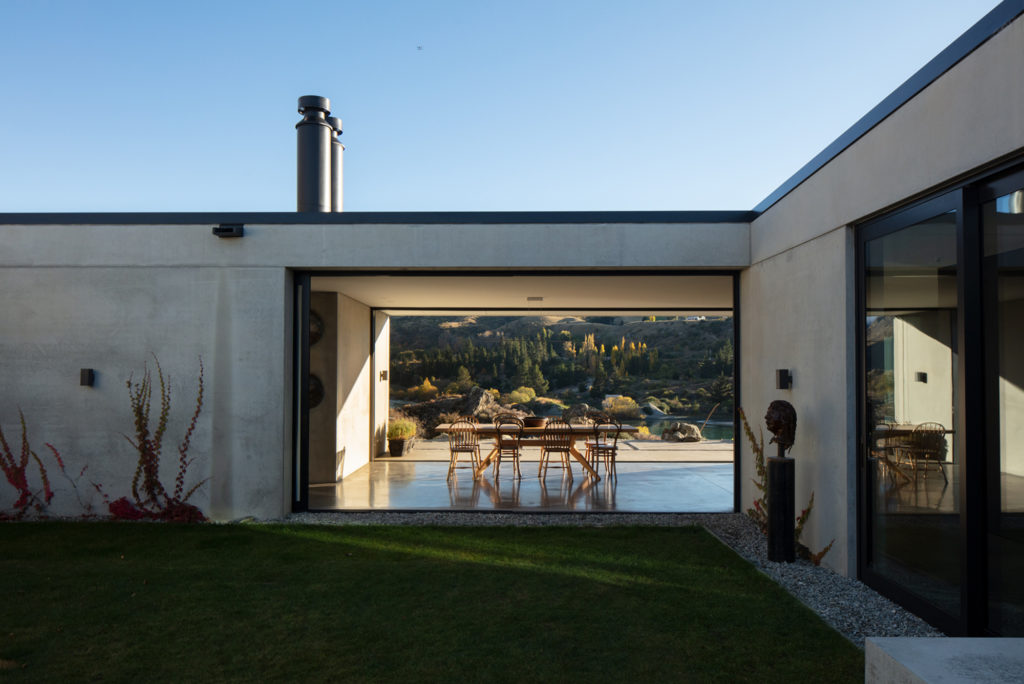
The solution was one of burrowing and blending in.
“We did look at rammed earth as the initial [material] option,” says Bergendy, ”so that the building looked made from the land.”
That idea was discarded due to a lack of available expertise; they opted instead for precast concrete with a twist.
“The colour of the concrete was decided by [the owner] taking samples of soil from the site to the people in Ashburton who made the panels. They washed the concrete with that colour and tinted [it] by hand.”
Additionally, the garage and main door were wrapped in rusting steel: “Paying tribute to the corrugate used in the miners’ huts that still dot Kawarau Gorge,” according to Bergendy.
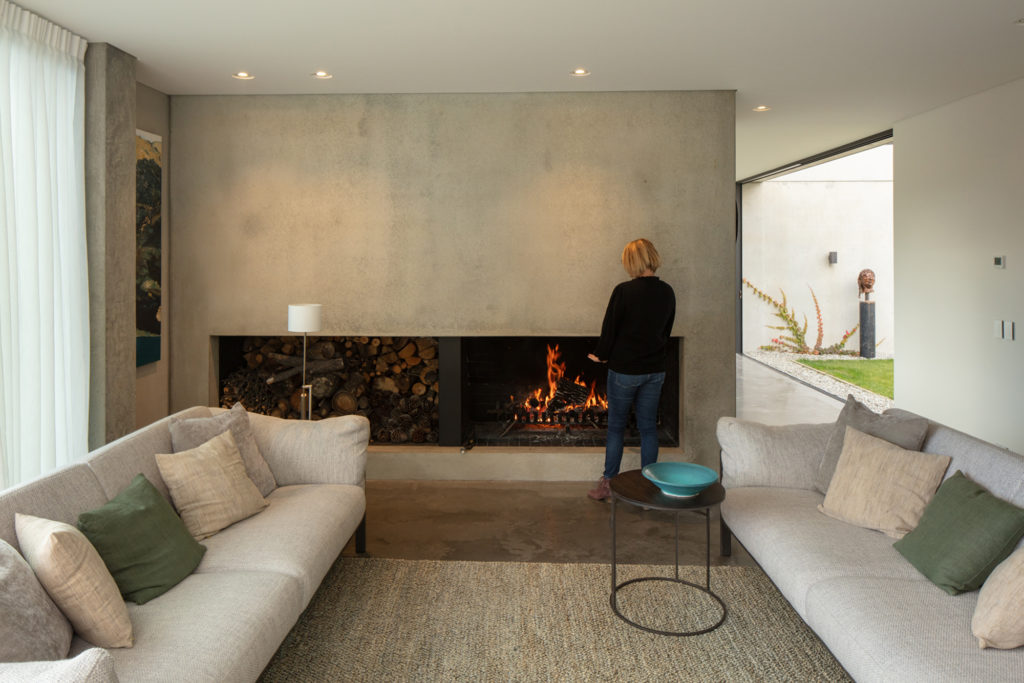
The prospecting history is still quite palpable around these parts. There is talk of an old miner’s fireplace sitting somewhere in the adjacent vineyard, and even the wild thyme is said to act as living history from the Chinese miners who most likely brought it to the region. According to one of the owners, the herb changes from “greens in early spring, to mauves and purples with flowering, and the browns later in the season as it dries out”.
To further cement that connection to the land, river shingles have been used both on the external landscaping and as a filler on the sculptural, gently sloping rooftop.
“[We designed a] warm roof scenario, which means there is no chance of condensation within the roof cavity. There was additional engineering … to allow for the shingle to continue to the edge of the roof, which visually brings the house closer to the ground, embedding it in the landscape,” explains Bergendy.
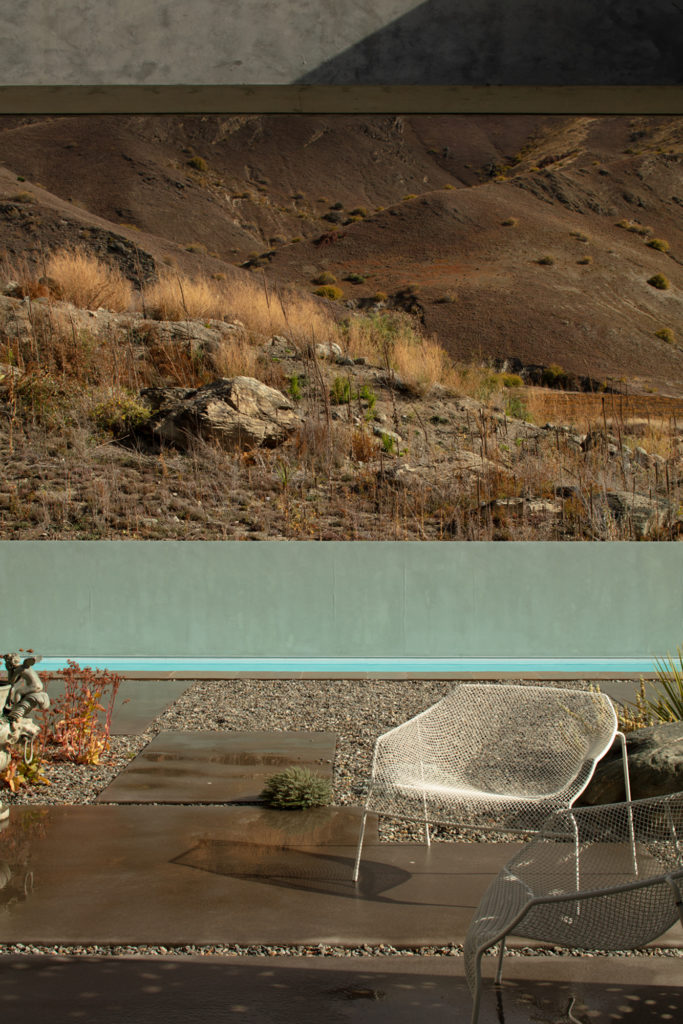
“The long, northern elevation gives an impression of the house set low into the landscape,” she continues. “The play on the roofline is subtle and not necessarily read from all angles but responds playfully to the surrounding terrain. The east and west elevations are really about courtyards so these are elevations that are punctured, which is also a way of integrating the building into the land.”
It is here that Geoffrey Bawa — the iconic Sri Lankan architect whose courtyard homes helped define South East Asian modernism — comes into the conversation.
“One client is Sri Lankan, so the work of Bawa was definitely discussed,” says Bergendy. “Obviously, there [is] no similarity in climate or [to] the gardens that are so integral in his work” — tropical modernism not being exactly suitable for the microclimate of riverside Bannockburn — “but there were threads: of materials, the hand-finished nature of the floor, and the numerous courtyards offered.”
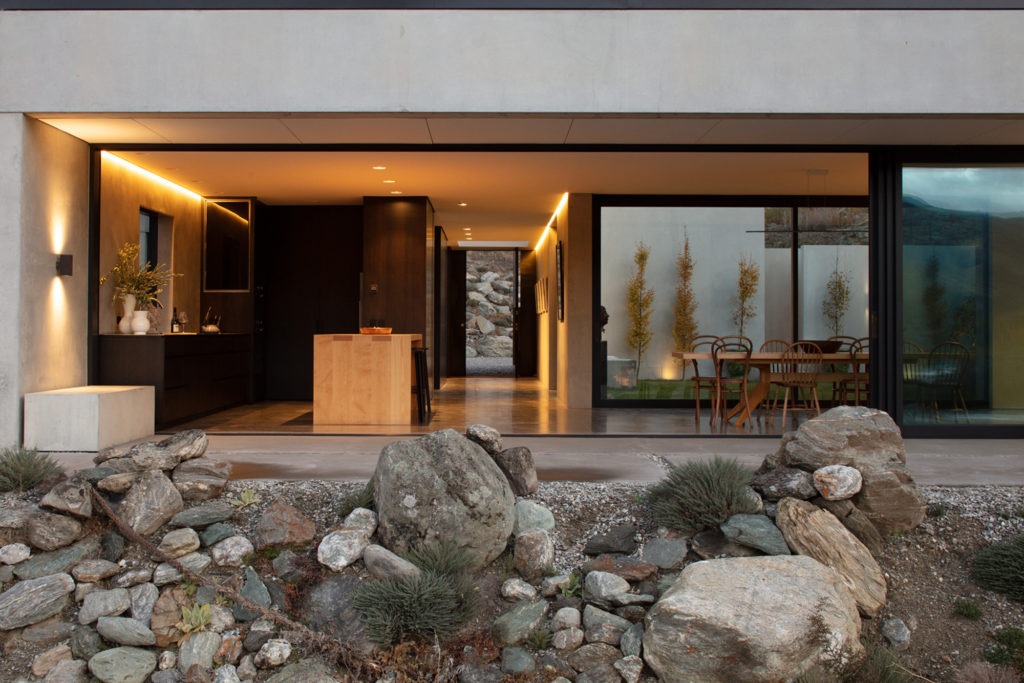
The eastern courtyard is there to capture the morning sun; it is easily accessible from the kitchen and designed specifically to house herb planters as the owners are keen cooks.
The western courtyard — which, apart from the dining room, offers the best views to the landscape — was envisaged as “a space to lunch and dine in on summer evenings with the canopy above covered in deciduous vines,” according to Bergendy. The highly protected lap pool and spa offer additional interest there.
The third courtyard, however, is a sort of pièce de résistance, an external interior with impeccably green grass that contrasts dramatically with the concrete and almost lunar stonescape of the immediate surroundings. It connects visually and through sliding doors to the dining area and the explosive views of the river beyond.
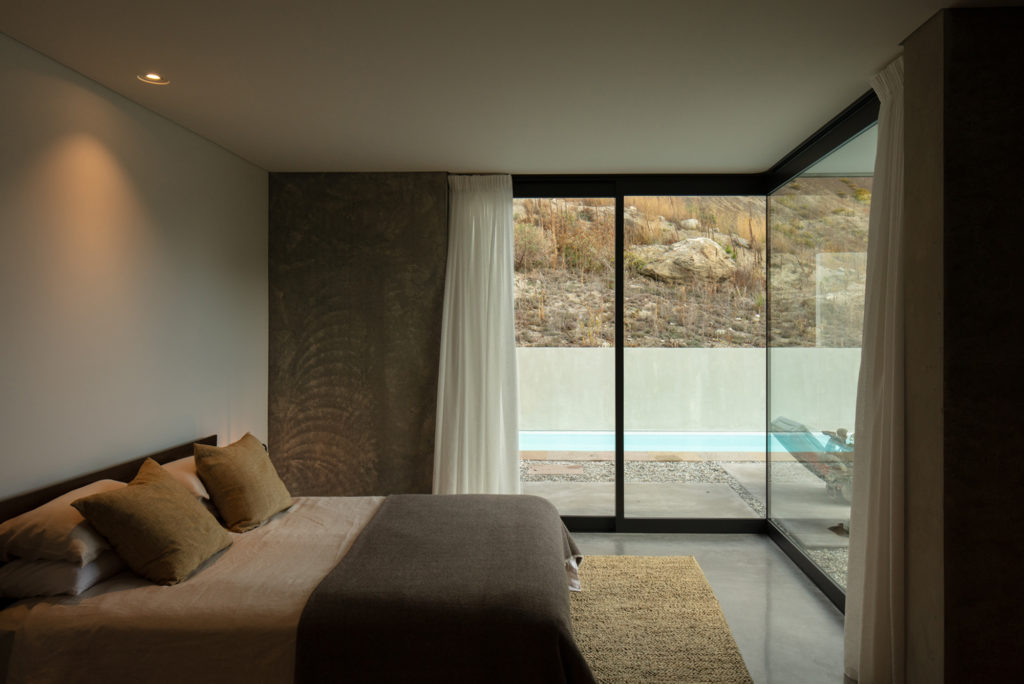
It is a bit of an oasis and “could even be considered like a typical riad,” says Bergendy, referring to Moroccan architecture, “where all rooms open onto an outdoor green space — with the sound of flowing water — allowing air to flow through the house.”
The geometries are strong in this indoor courtyard, with the sun and the roof edges delineating shadows on the concrete walls that enclose it. On a corner of this little riad, a sculpture of a winking, or one-eyed, boy stands guard as if the space was best experienced without depth perception — much like a painting, perhaps.
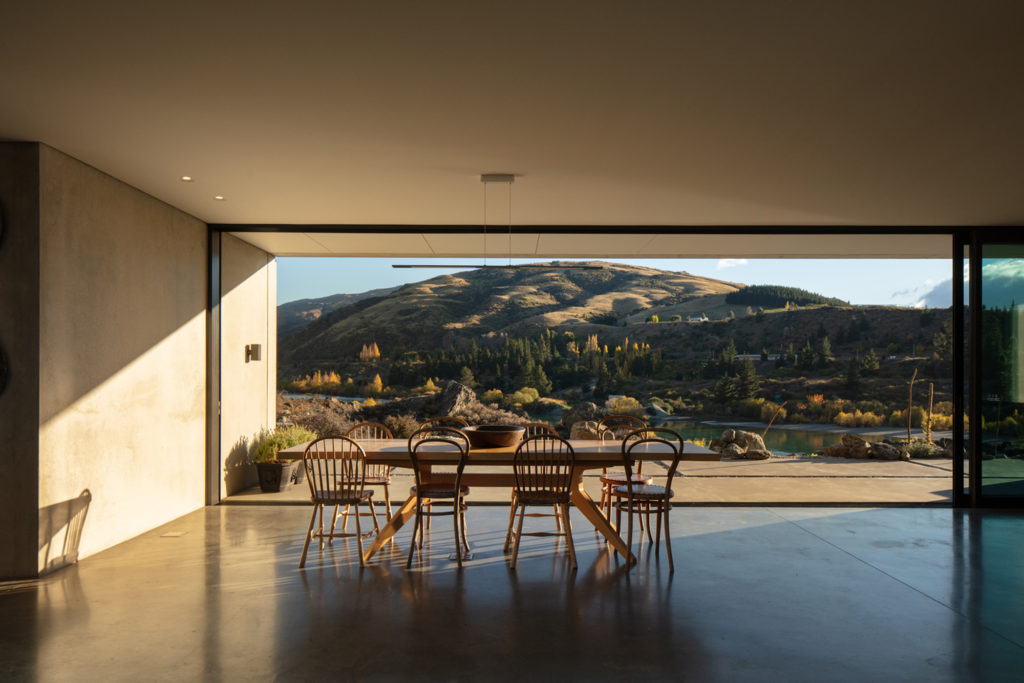
There is, however, much more that makes this home truly special. The spatial planning is such that it feels compact and manageable when only the two owners are inhabiting the space, yet it unravels and expands the more one explores or if the extra space is needed. The guest wing and the underground cellar are inconspicuous and tucked away to the west. The courtyards are accessible from more than one entry point, and pathways and sitting areas mean the architecture and its surrounds can be experienced from a variety of heights and distances. The extensive glazing also means that wind and airflow can be modulated, ensuring a home that is both protected from but amicably living within the elements.
The mantra ‘building for and from the land’ has become ubiquitous in New Zealand’s contemporary rural architecture, yet this house goes well beyond the often-repeated trope to express a deep, sculptural symbiosis with its environment.
Did the construction of such a special home in such a singular location unearth any hidden treasures?
“No, we didn’t find any gold, mate!” jokes its principal builder, Tony Quirk.
We, however, beg to differ.
Words Federico Monsalve
Images Simon Devitt
JUDGES’ CITATION
A mature and restrained response to an awe-inspiring location. The architect has combined a wide range of influences — from Sri Lankan to her own, impressive international career — to achieve a quintessentially local response to site, context, and history. From highly bespoke detailing though to deft usage of courtyards and planning, this home is exemplary of what ‘building for and from the land’ can achieve with originality and flair.
For an interview with the architect, Bergendy Cooke, please click here.

Home of the Year 2021 | Video Features
City Home of the Year 2021: House on Takapuna Beach
Multi-Unit Home of the Year 2021: FARM House
Rural Home of the Year 2021: Hill to Horizon House
Small Home of the Year 2021: Feather House




