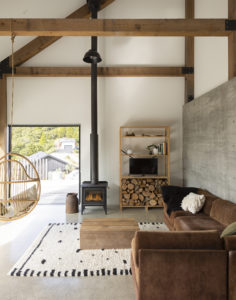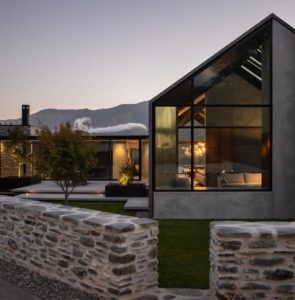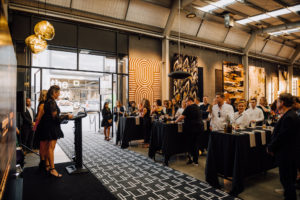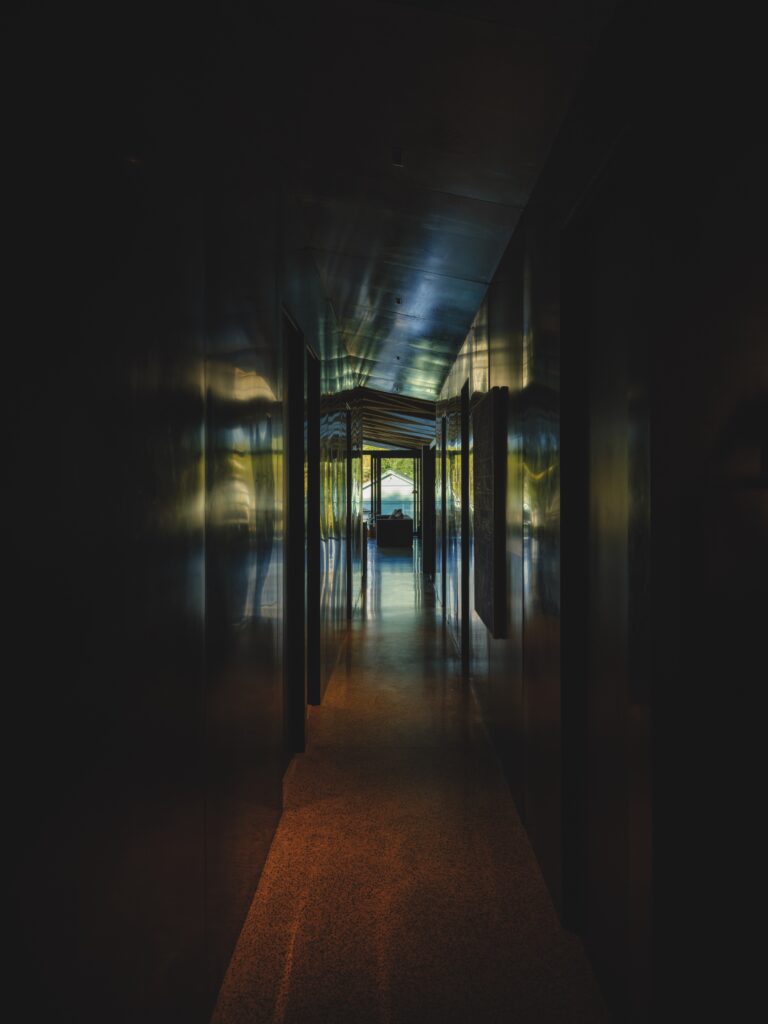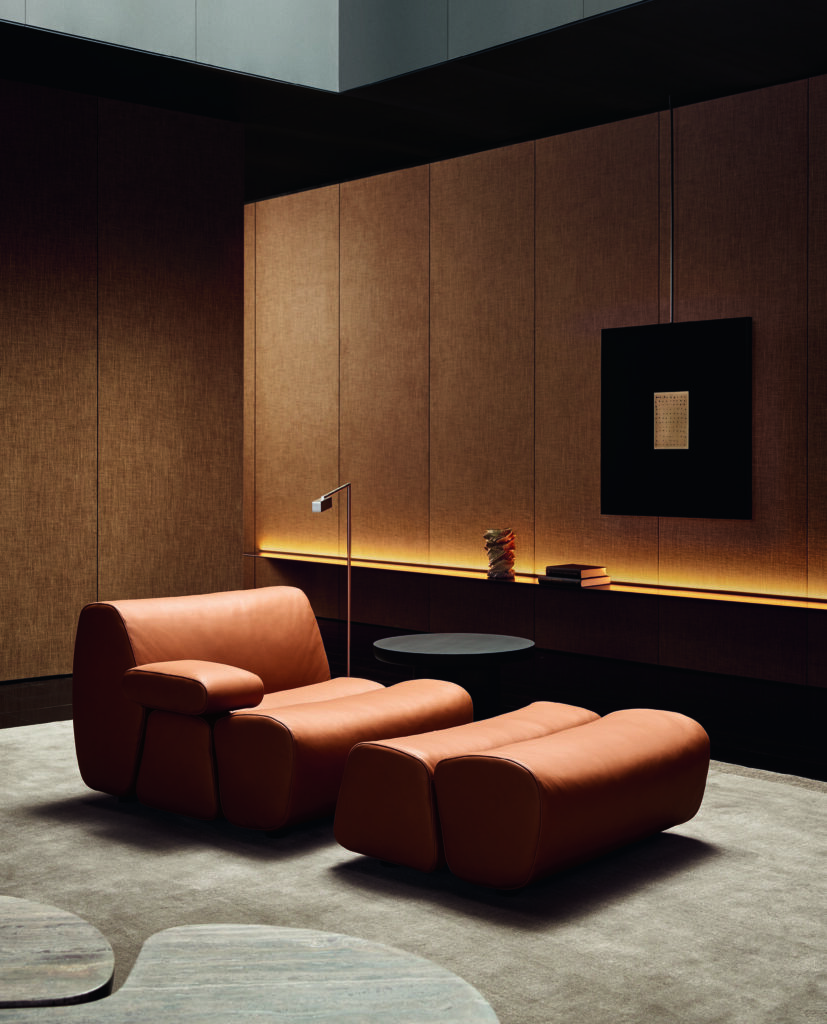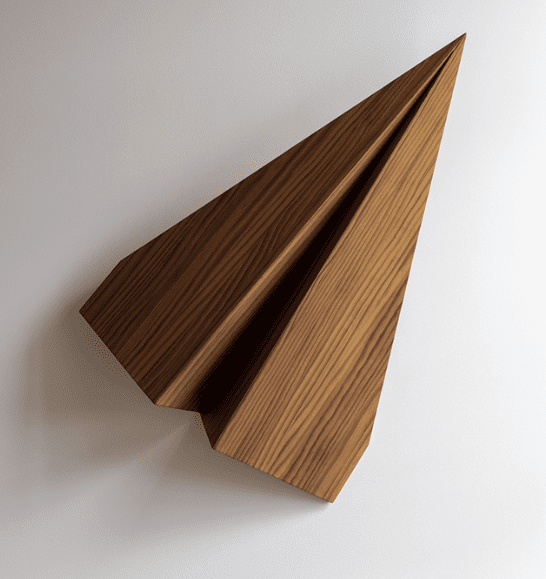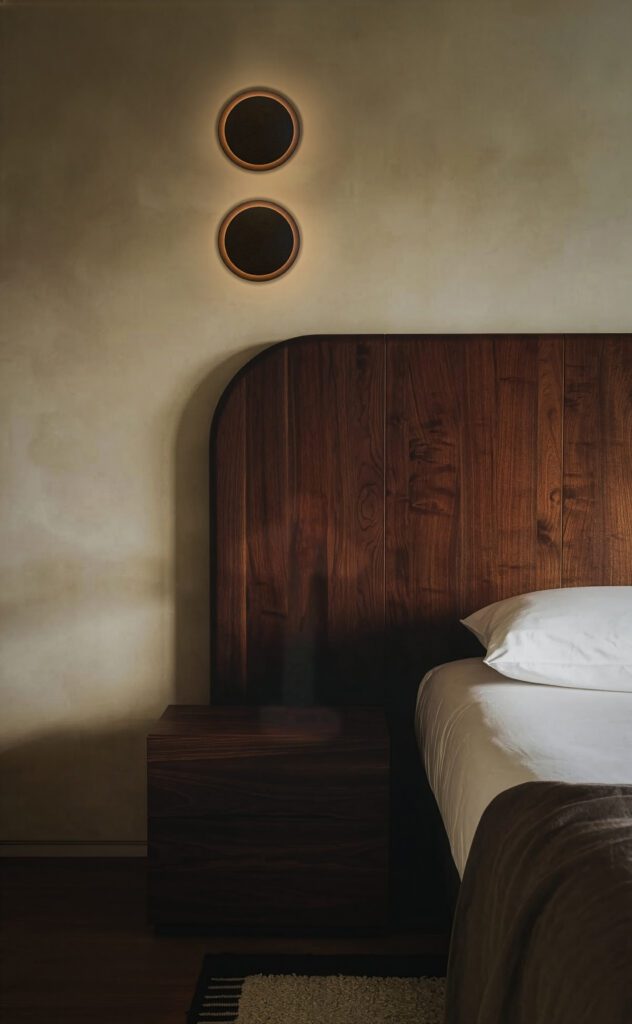The 2022 Home of the Year, Terrace Edge House in Arrowtown, by Anna-Marie Chin, is a fresh interpretation of a familiar Otago rural vernacular built with awe-inspiring attention to detail.
On arrival by car, the house reveals itself as a multi-structure compound; each volume seemingly independent from the others yet connected via glazed walkways. The Otago regional architecture trademarks are immediately apparent here, but there is something else lurking behind this familiarity.
To the left: an immense garage — housing six, mostly classic, cars, close to a dozen motorcycles, and a golf buggy — has been built under a small promontory that backs onto the access road behind it. It is bookended by two inclined driveways and their corresponding gates.
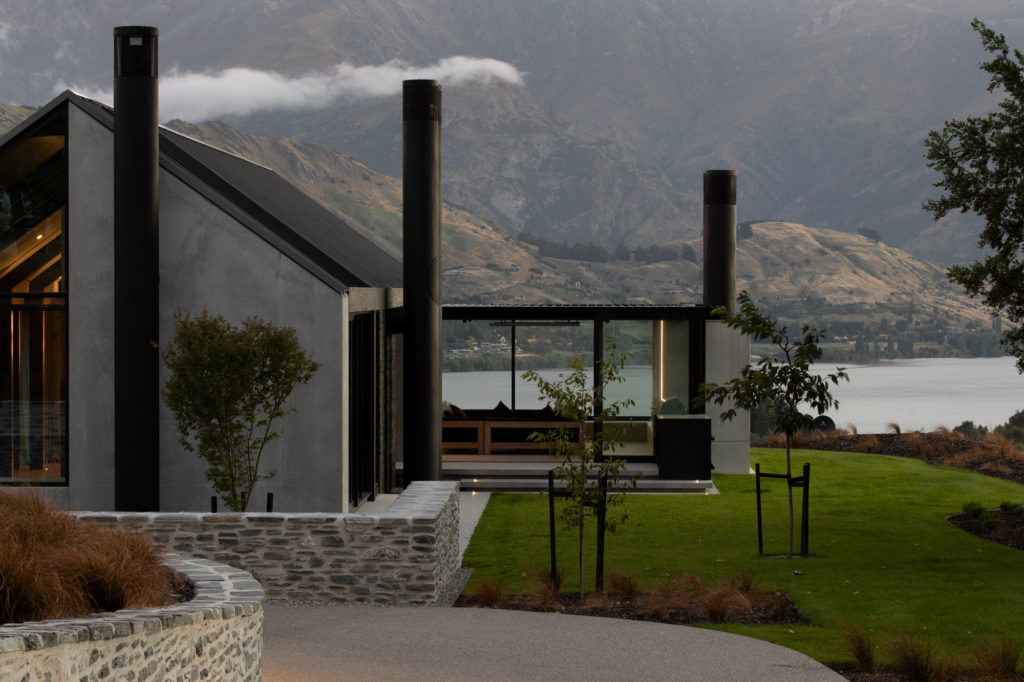
This toy bunker of sorts is made of schist with a wide joint — a common theme throughout the build — and anchored to the ground with dark, steel columns separating each of the wide garage roller doors. The area above it has been planted with various natives and lined — at the roadside — by a hedge of trees.
“The idea was that it blocked you from the road and from Millbrook, because the golf course is just right there,” says its designer, local architect Anna-Marie Chin. “It’s worked really well because it also creates this big circulation courtyard which is open to the sun” — and from which you would hardly know there is a road there punctuated by sporadic gangs of golfers.
Straight ahead is further garaging. These buildings are a pair of cute structures, like farm sheds, that are all gable and shiny corrugate.
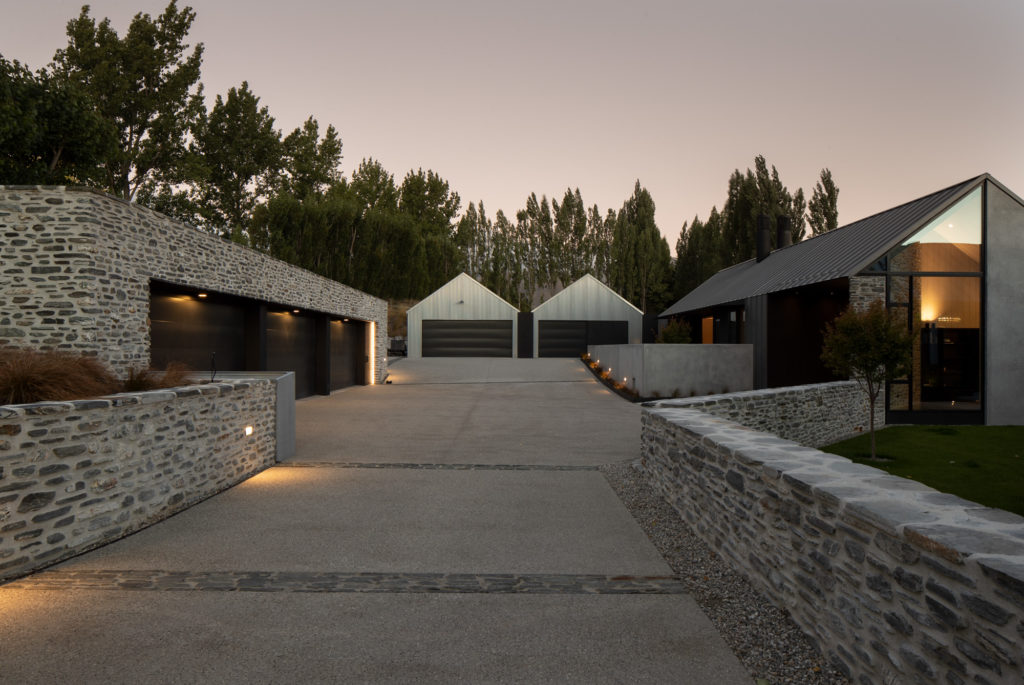
“The only things that are left [of the house that previously occupied this site] are these garages,” continues the architect. “Originally they were cedar but we’ve actually clad them in corrugate because [the clients] wanted something low maintenance.”
There is a sense of arrival here that reads — at least in its master planning rather than materiality — like something from a traditional British manor scene. Instead of horses there is plenty of horsepower; instead of height, horizontality; yet the forms and their positioning allude to stables and fresh country air.
To the right, says Anna-Marie of one of the strongest motifs here, is “a simple gable, which has been modernised”.
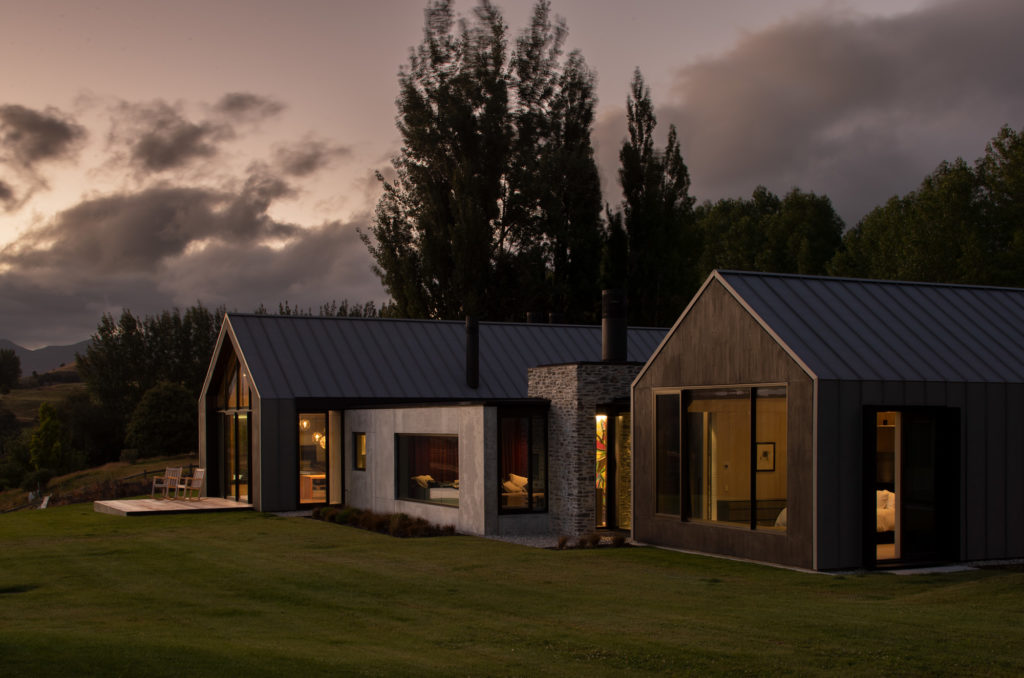
This is a facade resembling a simple, almost childlike drawing of a home — a rectangle capped with a triangle and a chimney. Half of it is precast concrete, the other half is glazed, while an off-centre, external flue has been designed slightly thicker than usual, giving it a sort of chunky friendliness that, one can assume, would look like a chugboat in winter, puffing white smoke against a backdrop of The Remarkables and Lake Hayes.
Inside is a sunroom, the ceiling made entirely of high-performance glass — with both krypton and argon gases pumped into the cavity between the layers of glazing — making the interior glow to the outside during both day and night.
By this stage of the Home of the Year tour, one thing is becoming obvious: the level of detail, both in design and craftsmanship, goes well beyond most of the projects we have seen so far. Add to that a higher level of construction complexity and this home starts to rise quickly in the judges’ tally.
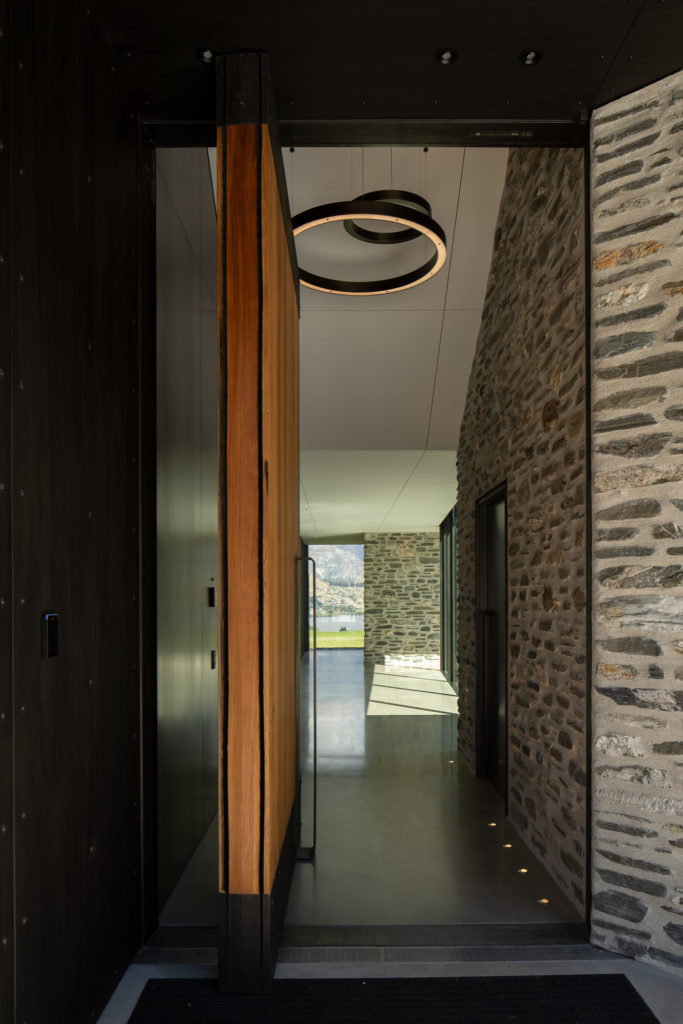
This perception is further cemented when we walk across the threshold — past the enormous door that it took 10 builders to pivot into place — past a beautifully lit vestibule and, to the right, into a small office that acts as a sort of condensed prologue to the architectural story that will unfold within.
Deep schist walls transition onto steel surfaces, which seamlessly blend onto glass or birch. Inbuilt desks and bookcases echo the design through materiality and form; even the uplights echo the flues outside. The odd angles — the office is a sort of square in which one angle decided to be acute — create nooks that, by being glazed, connect even the smallest alcoves to other areas of the semi-internal courtyards, the house, the views, and the high tactility of the materials here. The exterior materials rupture and flow indoors, somehow leaving their utilitarianism at the door and opting for more intimate and warmer personalities.
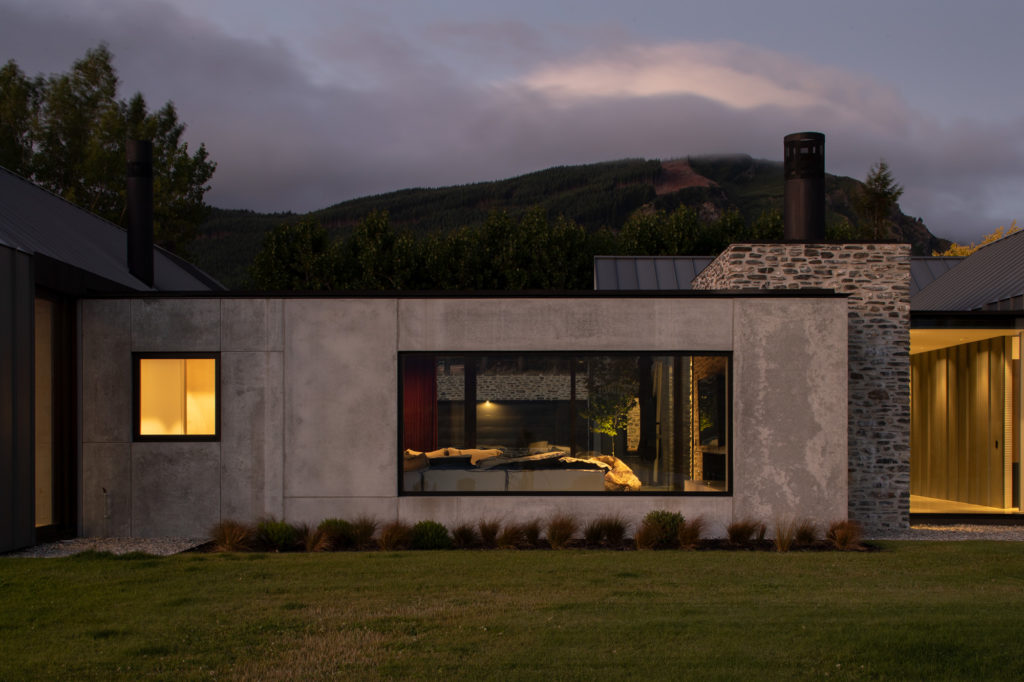
“We spent a lot of time getting these kinds of details right,” says Anna-Marie, “and they are quite tricky.”
Paul Rogers from RBJ Construction, the firm that has handled most of Anna-Marie’s largest projects for the past decade, says this is one of the most demanding builds his team has undertaken with her.
Beside the sheer size of the house — five bedrooms, a media and sun room, three living rooms, and a study all adding up to close to 1000 square metres — “there are 18 bespoke doors,” he says. “We had a three-millimetre negative throughout the whole house … including window lintels, ceilings, bedrooms, and door thresholds.
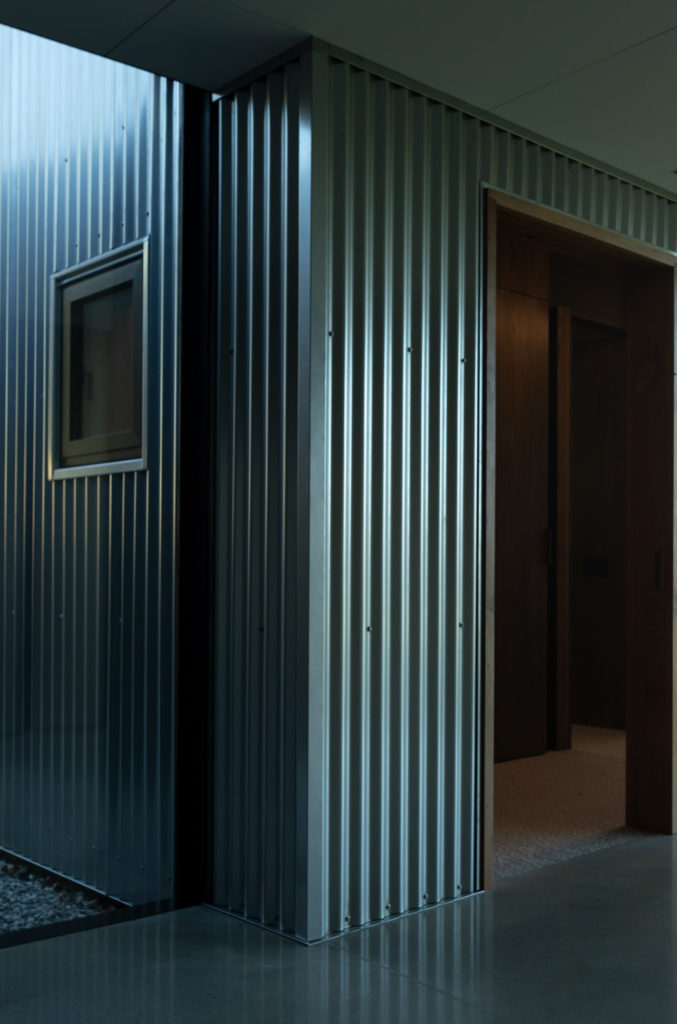
“You’ve got skin steel ceilings that might be 2mm, and then right across the door threshold for that a 12mm MDF custom-made ceiling leading on to an 18mm bandsaw and shaped beech,” he continues. “You’ve got wall lines that are steel matched right up to beech, matching up with oak panels, and the oak panels are 12mm, beech is 18mm, and the steel is 3mm. So you are forever making sure all of these terminations end up exactly the same, but they’re actually different setbacks.”
There are hardly two windows in the house that have the same reveal; many of the internal walls are lined with VMZinc tray, a roofing material, which is tamed to be elegant and rhythmic in an environment it wasn’t destined for. There are recycled rimu walls still showing the holes where nails used to be … this delicate material now sports perfectly imbedded lighting.
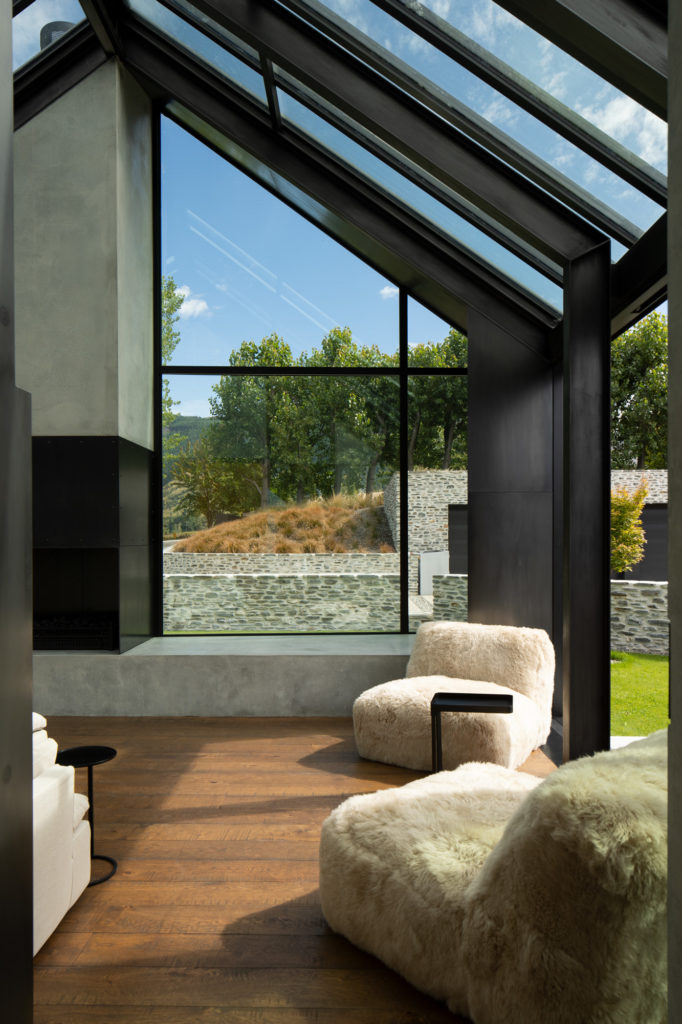
The level of building complexity here is akin to a sculptor working with a scalpel rather than a chisel. The variety of adjacent materials with very small negative space in between them is like asking those same builders to act as jewellers: setting stones into metals or a variety of timbers for an extra challenge.
“We get on well with them,” says Anna-Marie of one of the key components: the collaboration with the builders. “We only work with people that see anything as possible and these guys are yes people.”
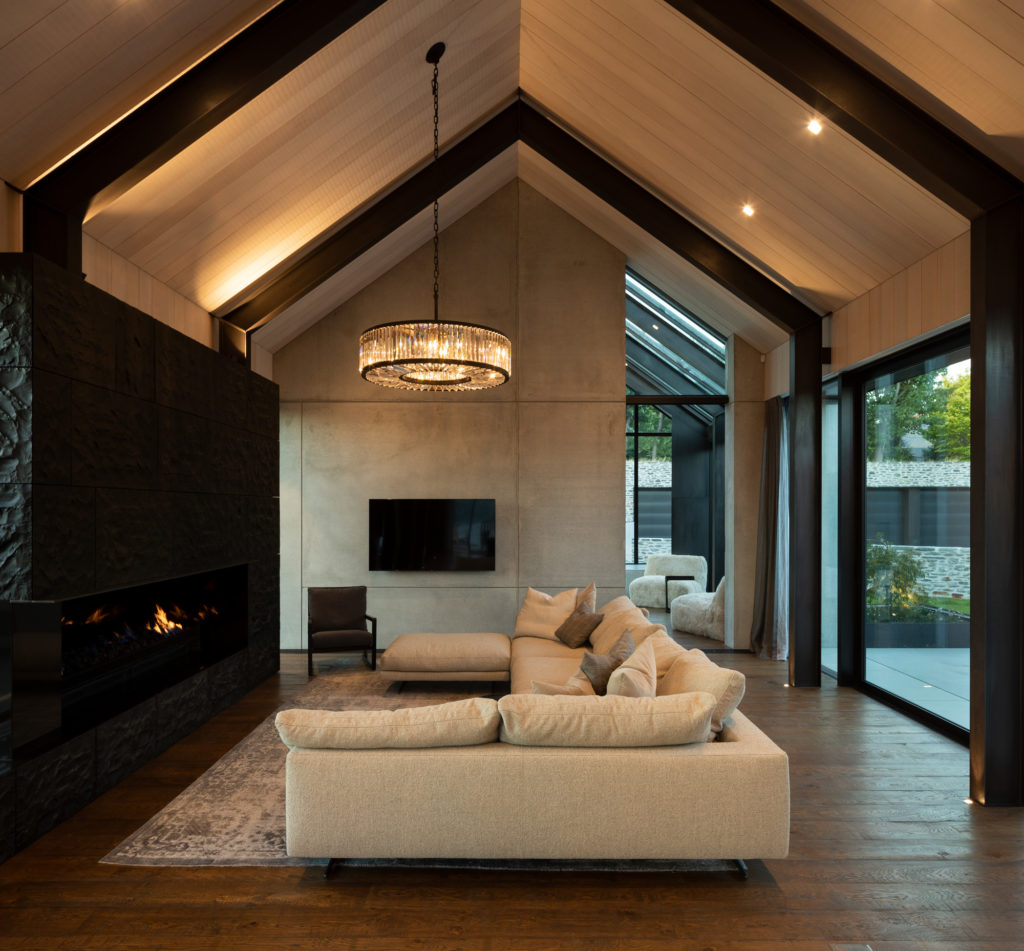
Beside this obvious tight collaboration, the project shines because it has listened to the owners’ brief thoroughly, including the aspects relating to space planning and orientation.
The owners’ adult son has health conditions that require a level of dependency. Part of the reasoning behind the various separate but interconnected areas of the house was to allow and elicit a higher level of independence. The son has a semi-detached zone of his own, with all the amenities he might need to entertain or live a somewhat separate lifestyle — including sight lines to the airport’s flight paths, which satisfy his passion for all things aviation. Yet, glazing from and into social spaces allows for a certain level of monitoring when required.
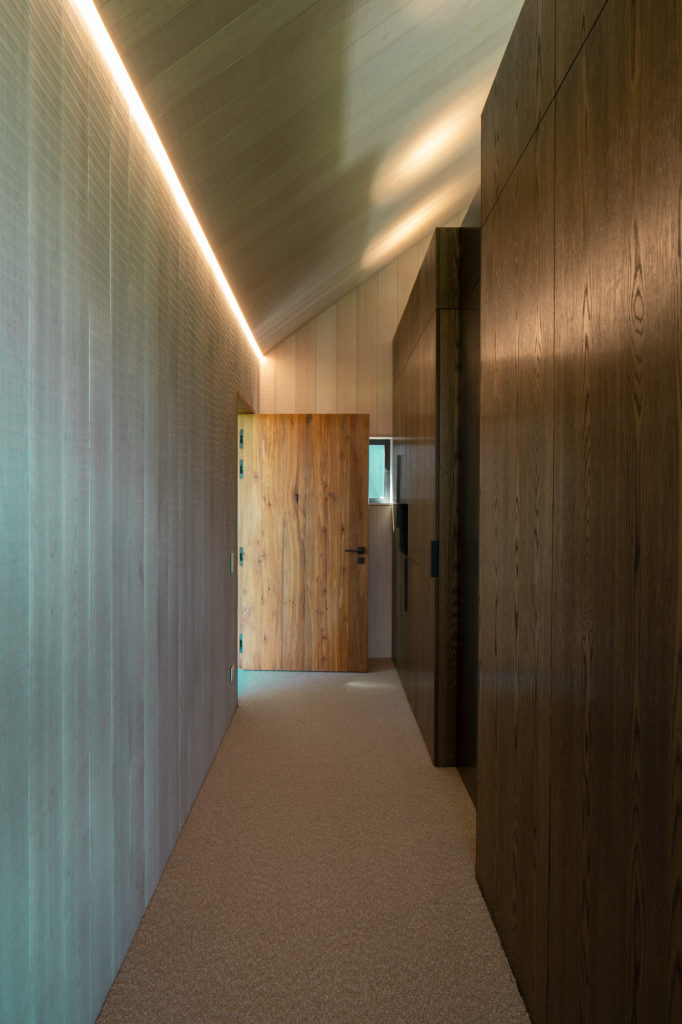
The kitchen is a testament to customisation. The architect was conscious that the owners don’t spend a lot of time at a dining table.
“As such,” says Anna-Marie, “we decided to make that small and much more connected to the kitchen” — and to the postcard-ready views outside.
The kitchen island evolves into a seating space above which a cluster of hand-blown pendants by New Zealand glass-blower Katie Brown sway gently in the breeze.
The beauty of this project is, in part, due to the fact that all this multiplicity and polarity of ideas and textures, of materials and treatments, have been harmonised to speak a single cohesive language through craftsmanship and proportion. A fine example of critical regionalism and the importance of tight collaborations between owners, designers, and every artisan involved at every step of the process.
Words Federico Monsalve
Images Simon Devitt
In Detail: A closer look into the finer features
Gallery
Judges’ Citation:
From grand gestures to impeccable detailing, this home boasts highly considered space planning that takes into consideration privacy from a nearby golf course and sight lines to nature as well as separation and connection between its inhabitants. On the small brushstrokes: this home is a work of art and a testament to a very close and highly successful collaboration between architect and builder. An exemplar of critical regionalism, immaculately detailed, beautifully built, and very much of its place.
In partnership with

