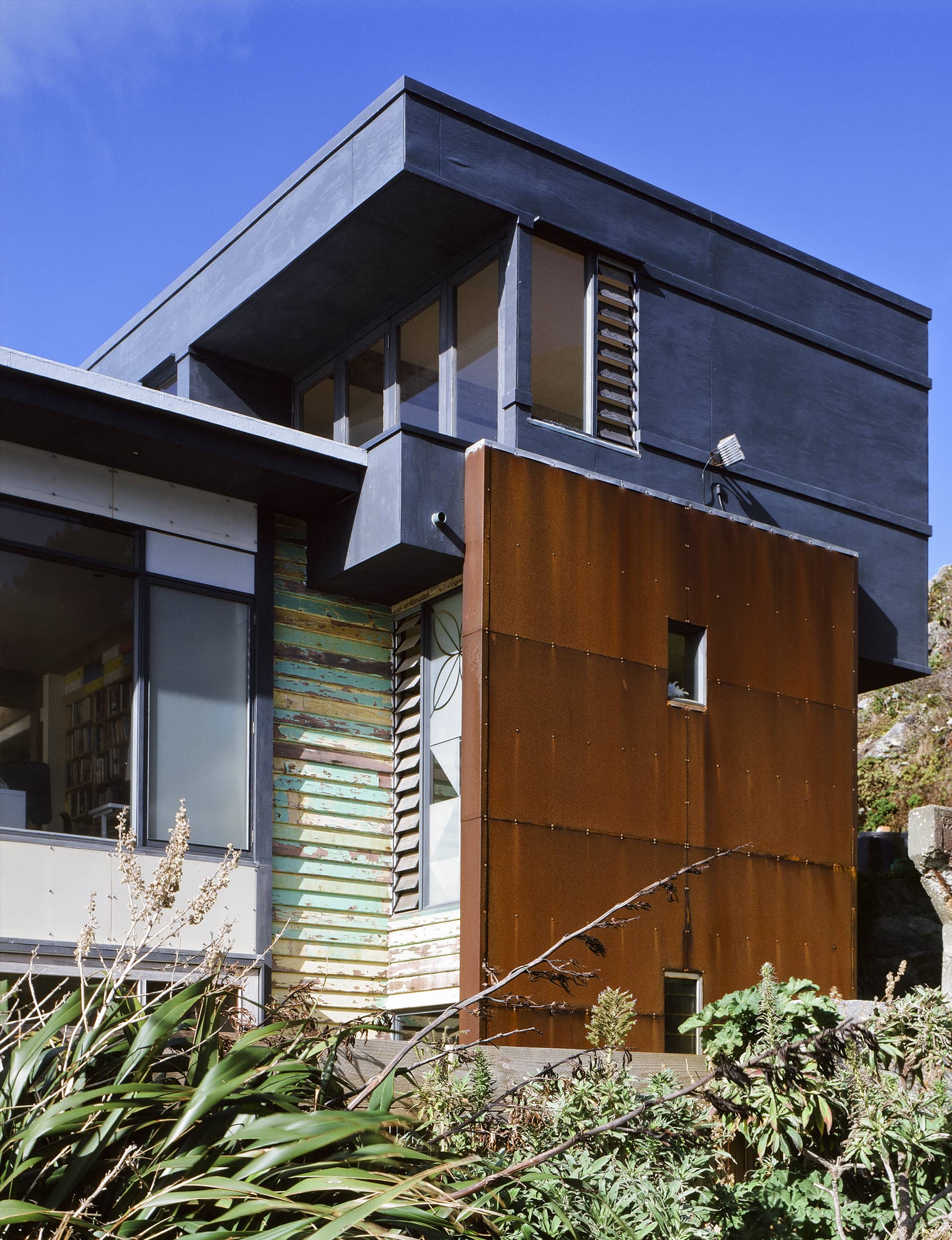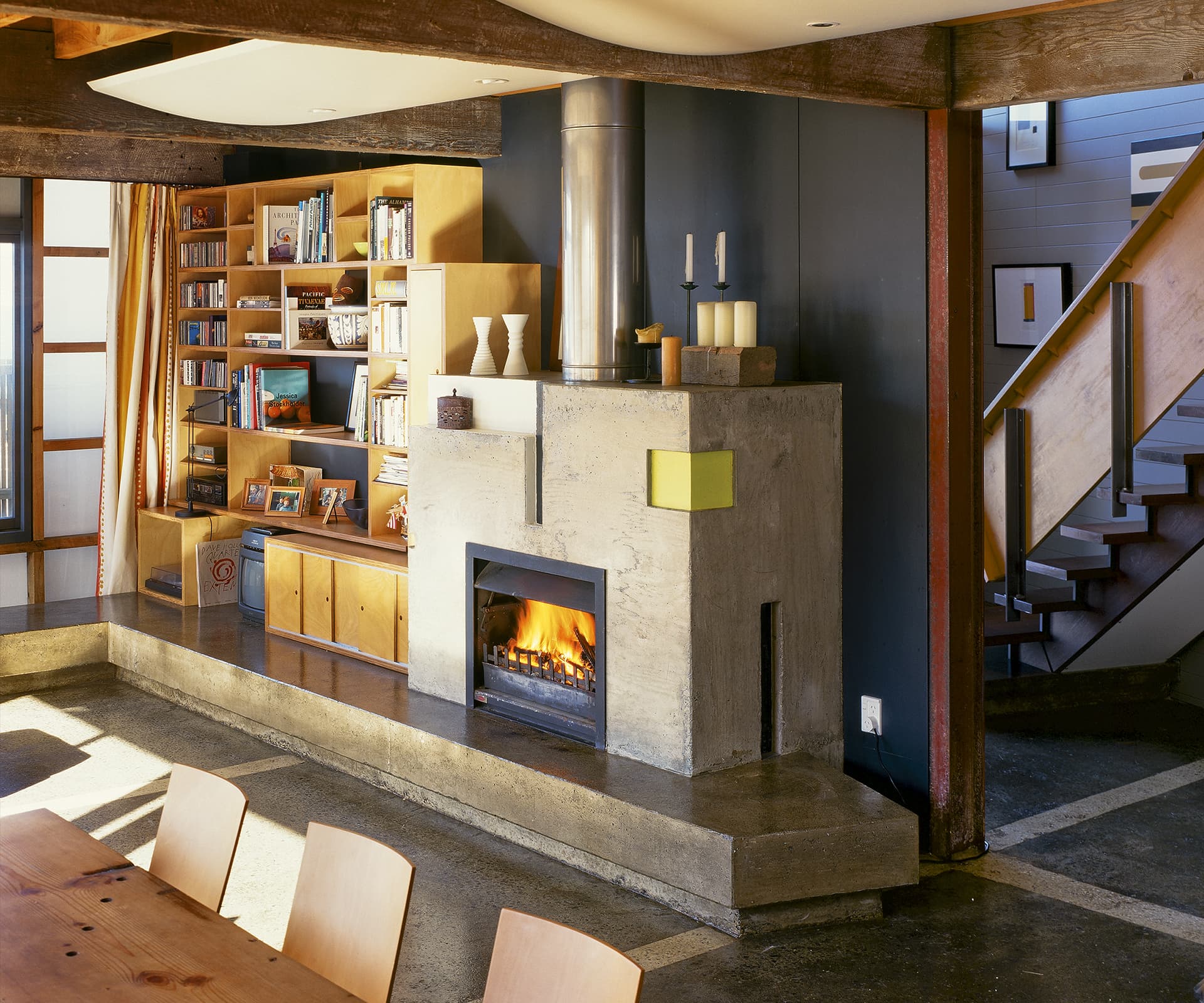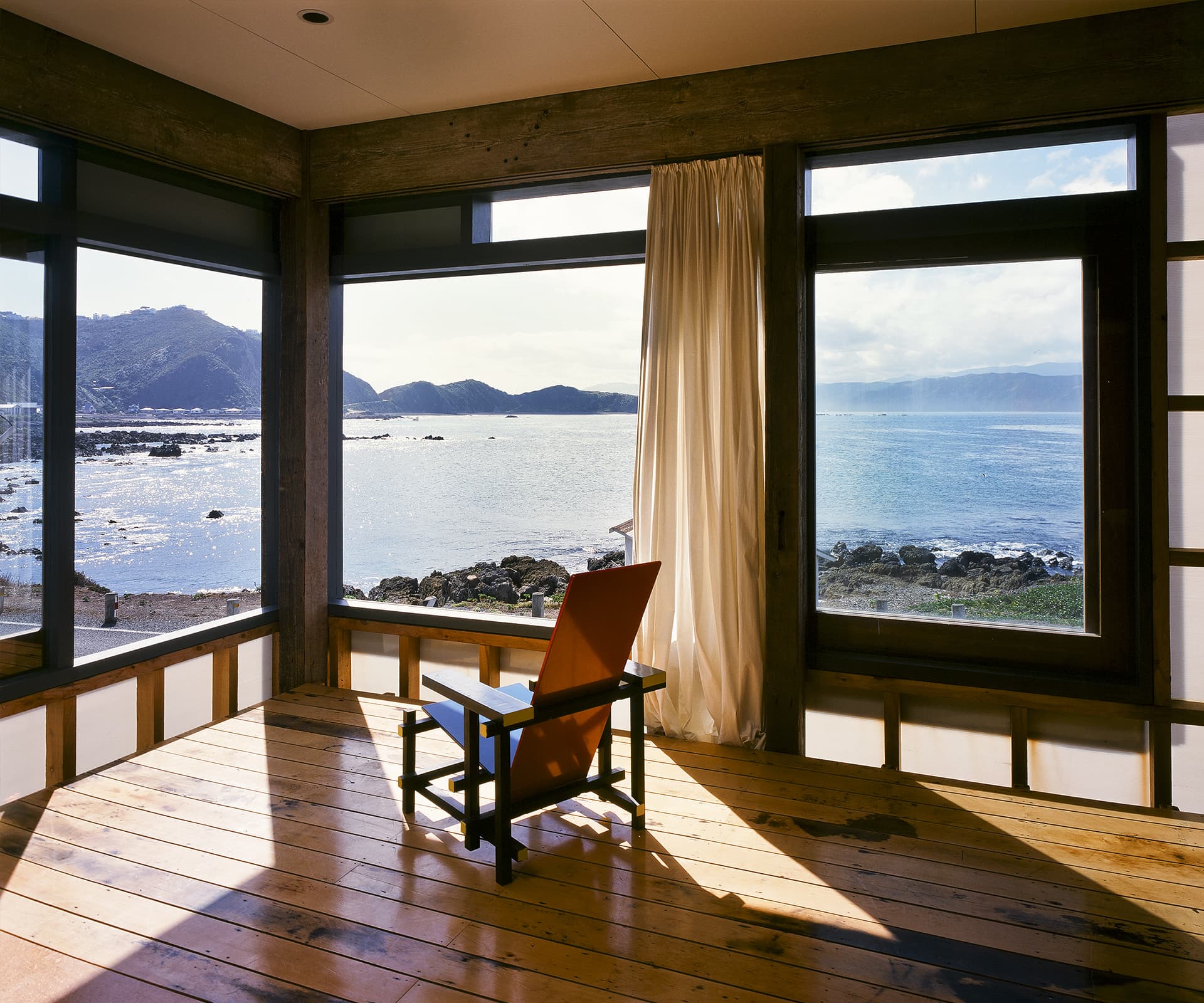We look back twenty years ago to when Tim Need bought a house under order for demolition and salvaged the materials to build his own home. We find out how successful architecture provokes a response

Why this 1998 Home of the Year finalist is an example of good architecture
Project: Breaker Bay
Architect: Tim Nees
Location: Wellington
Prime TV made its first transmission; Christine Fletcher beat Les Mills in the Auckland mayoralty; Christian Cullen won the New Zealand Trotting Cup; and Darcy Clay won Most Promising Male Vocalist at the New Zealand Music Awards. Home of the Year went to a beautiful home over eight levels in the Bay of Islands, which we described as having “a delicacy that makes it feel as if it barely exists.” The same could hardly be said for architect Tim Nees’ home in Wellington, which was built from massive timber beams, rusting steel and peeling weatherboards salvaged from the cottage that formerly occupied the site. “We bought the house at a mortgagee auction,” says Nees now. “It was derelict, under a demolition order and full of junk and waste, but we thought we’d be able to recycle enough materials from it to warrant careful demolition. This set the scene for a broad material palette – flotsam and jetsam.”

How did you fit it all in? The steep hillside is part of the site so we were able to fill the flat part without going over site coverage. We kept existing retaining walls intact and just built three levels up from the flat, scraping the maximum height limit. The house also stands very close to the south boundary but is set away from the north to get maximum height and sun, which is important on the south coast. Although we didn’t realise just how much northern wind it would cop as well.
Did the design ruffle any feathers?
Some locals and one neighbour in particular simply hated it. They didn’t understand it. Plus, it was one of the first rebuilds in Breaker Bay and there was resistance to ‘gentrification’. But others loved it. Successful architecture provokes strong reactions and tries to reach beyond its time and not limit itself to current trends.

At the time you said the peeling weatherboards and rusting steel would last 50 years?
The weatherboards would’ve lasted, the steel not – though it’s a moot point as the house burned to the ground after we sold it. It has been rebuilt and is a very close match to the original. But it’s kind of weird for me to see it. It’s a simulacrum, someone else ’s reality, an impostor, but I am very glad it was rebuilt.
[related_articles post1=”80080″ post2=”80078″]




