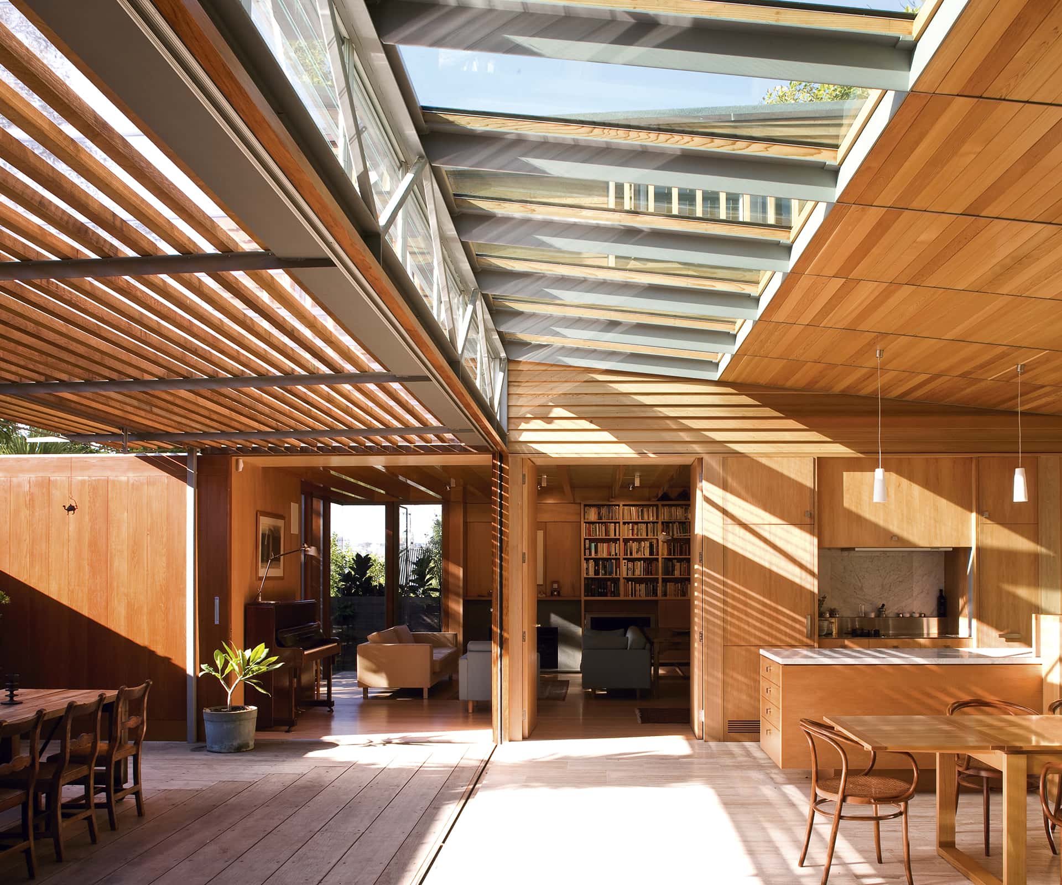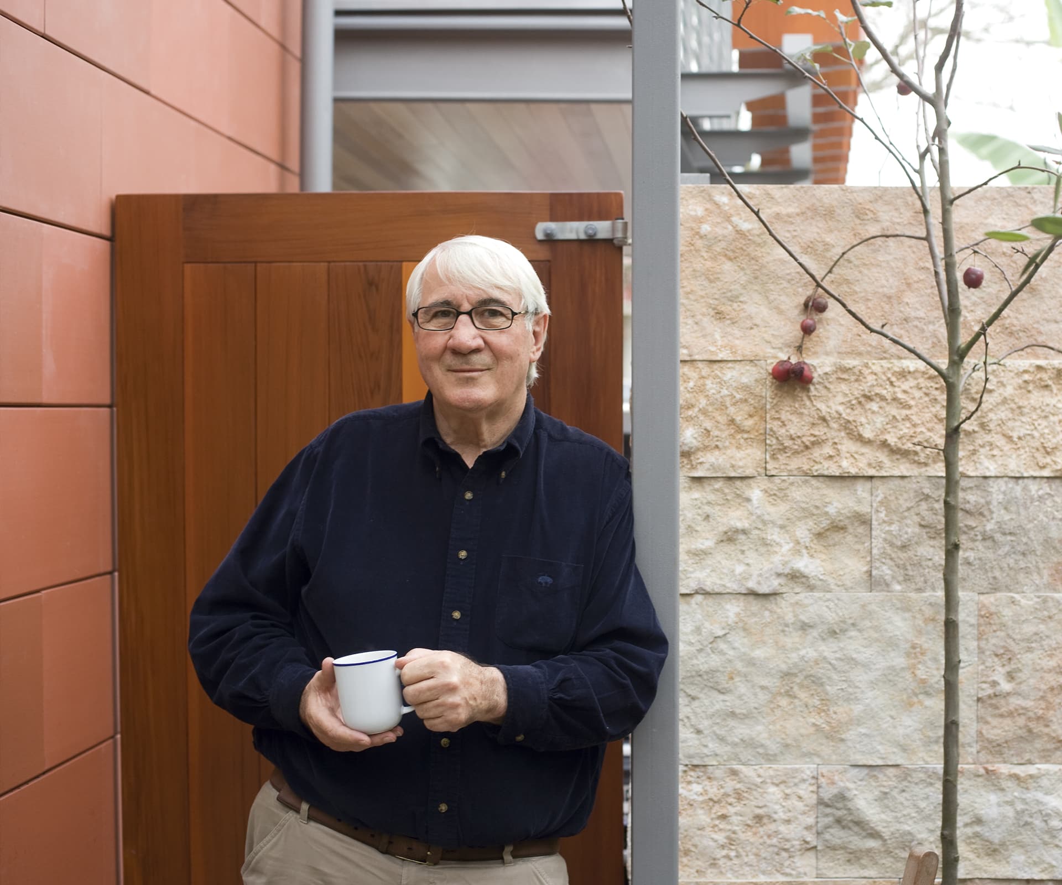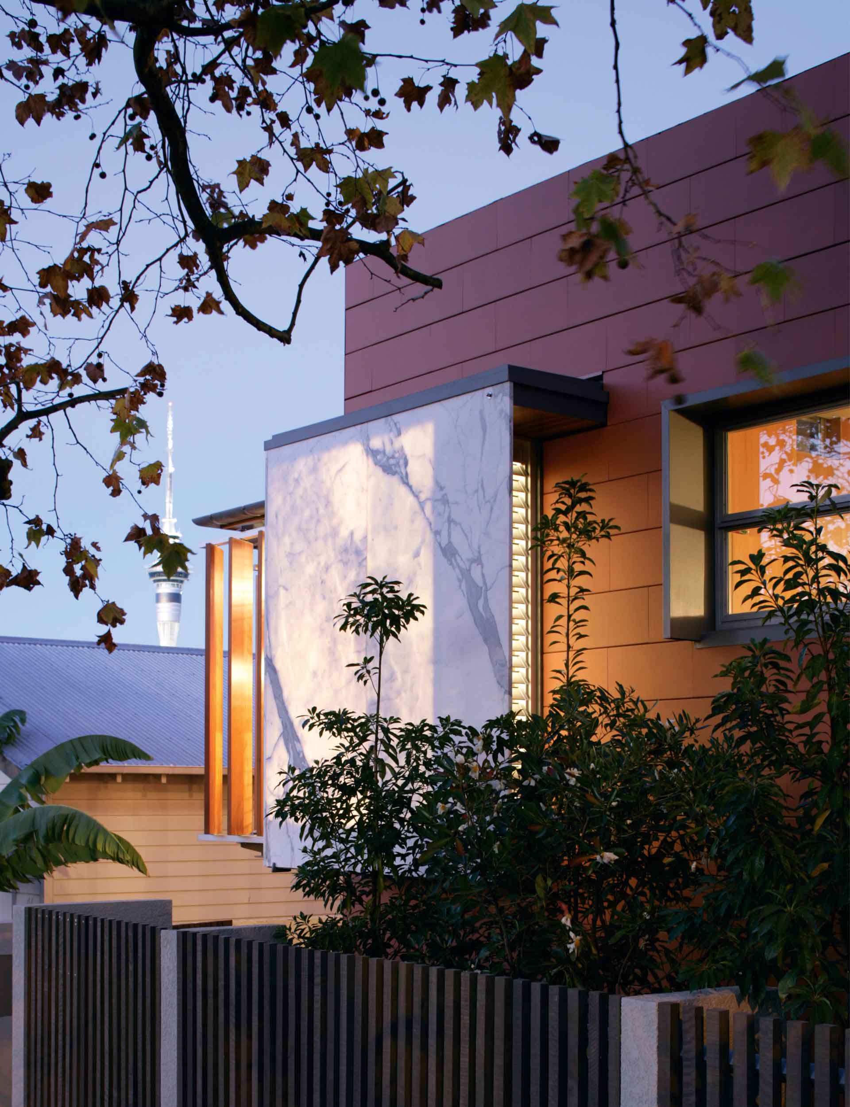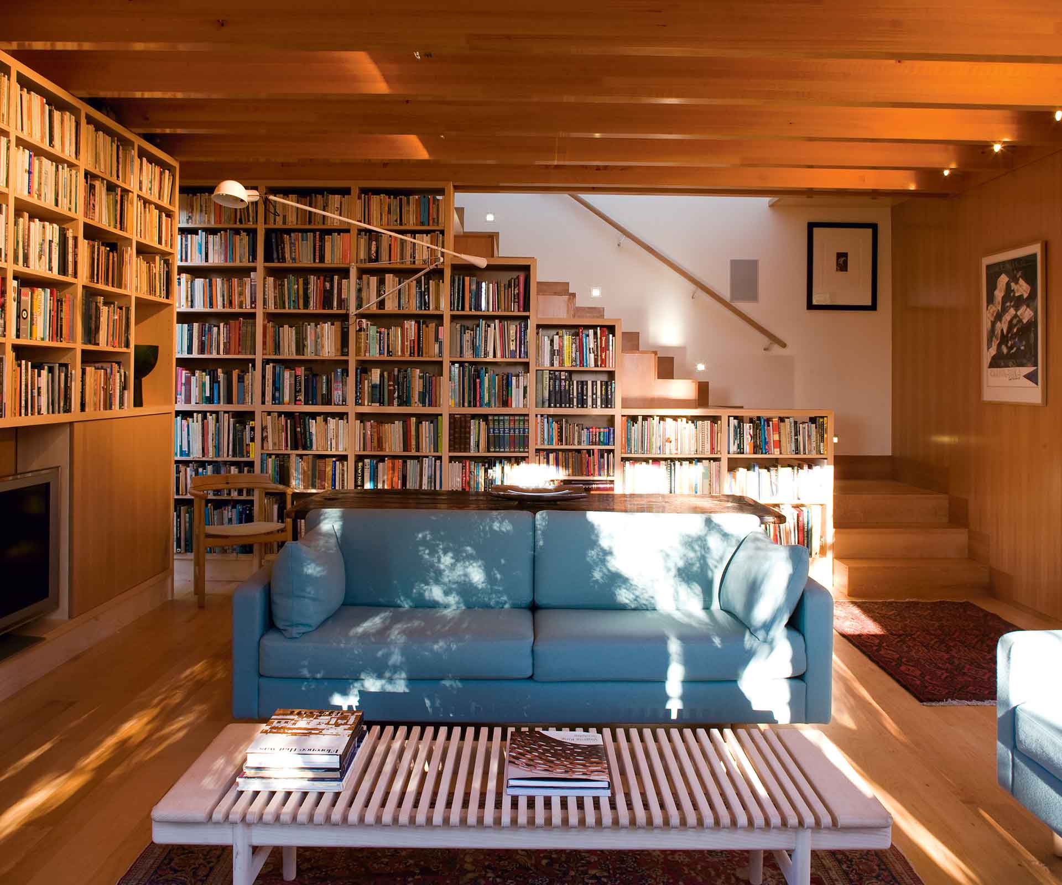Marshall Cook clearly expressed his own well-formed language in his contemporary family home on a tight inner-city site. With its ideas for mixed use, communal-style living and courtyard design, this home is more relevant today than ever
Why the design of 2008 Home of the Year finalist is more relevant today
Project: Franklin Road Townhouse
Architect: Marshall Cook
Location: Auckland
In September, Lehman Brothers filed for bankruptcy with $853 billion in debt, as the world spiralled into the Global Financial Crisis. Eleanor Catton’s first book, The Rehearsal, was published. The New Zealand Kiwis won the 2008 Rugby League World Cup.
Our Home of the Year went to ‘Signal Box’, a delightful one-bedroom home by Melling Morse on a humble Masterton site near a railway line. Close behind was a superb home in Auckland by Marshall Cook. Designed for himself, his wife Prue and their extended family, the house gathers around a courtyard, with loose, multi-purpose rooms and a collection of materials including marble, timber and terracotta – a language that he’d built up through several projects. “It seems to me that all new houses contain segments of previous ones,” says Cook now. “Not just the building technology but social habits and memories.”
What did you set out to do?
I set out to design for the next phase of family life, crowded house one minute, empty nest the next. The idea was to allow for a complete change of use with the potential for mixed commercial and domestic occupation of different parts of the house. I had been interested in the idea of independent families occupying separate parts of the same plot with shared amenities and services. But marriages to foreigners and relocations to other islands interrupted those ideas!

Why do courtyards work so well?
They provide a visual and physical extension to the inevitable reduction of living areas. No contemporary development should be without one. If only for drying the clothes.
How did you achieve so much on such a tight site?
We bought it from a very liberal neighbour and were able to trade boundary, height and outlook concessions. The shape of the house, boundary, fire proofing and materials were fixed in discussions over a glass or two (or three).

How has it fared?
I still like its presence in the street. The colour and texture seem more muted now. But it is the beauty of the street and its gigantic London plane trees that really carried the day.
[related_articles post1=”79764″ post2=”2692″]






