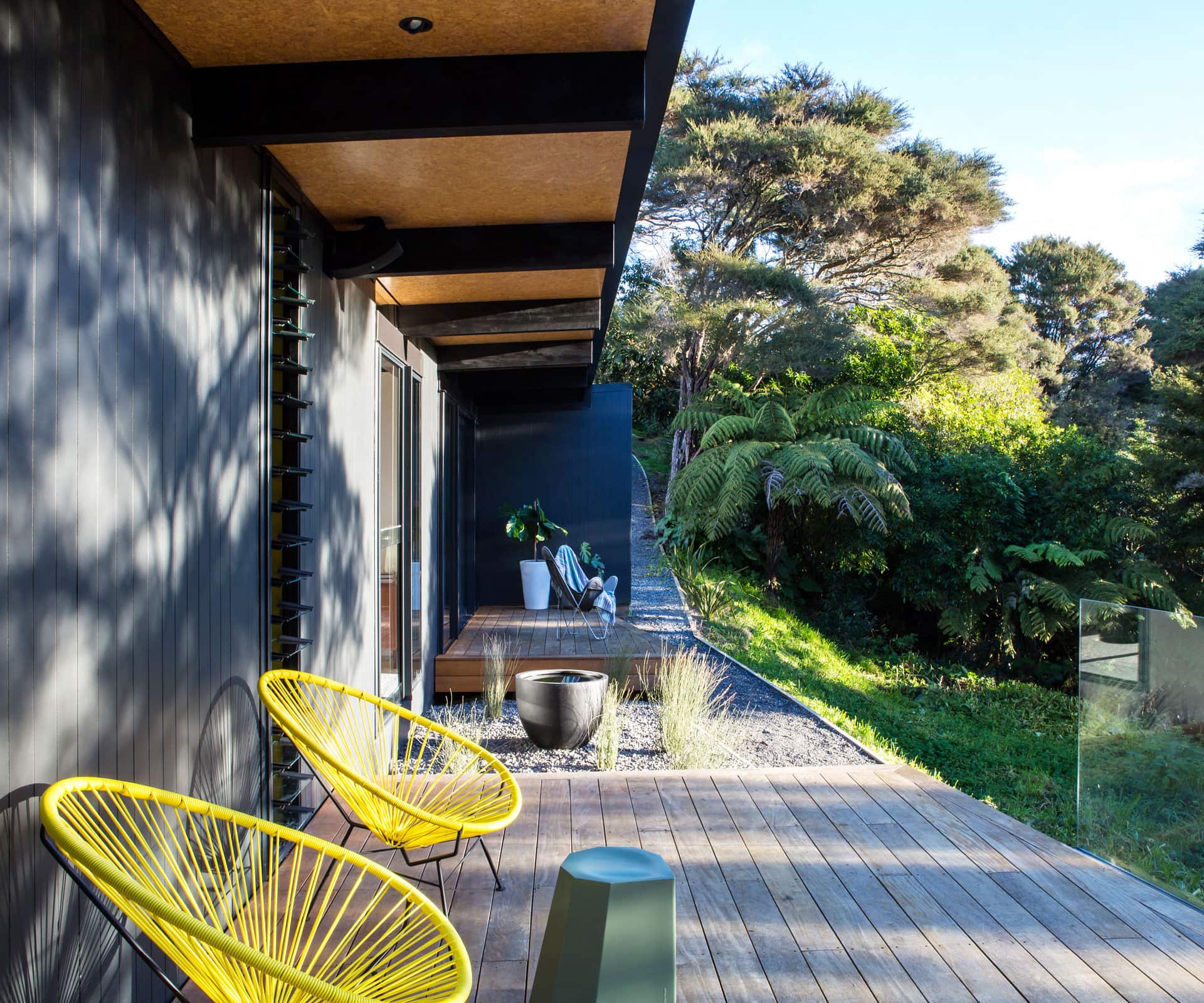An enigmatic house by Tim Dorrington on an overlooked corner of land edges up to a creek, while turning its back on suburban neighbours

Q&A with Tim Dorrington of Dorrington Atcheson Architects
How did the stream dictate your design decisions?
It meant concrete foundations were off the table right away. The ground level is probably a metre to two metres higher now than it was, so there’s quite a lot of cut and fill. To do concrete foundations you have to go down to good ground – so that could have meant two metre-high foundation walls, and then all the fill, and then the slab on top. Doing timber piles and then timber flooring for this site was definitely more practical.
[gallery_link num_photos=”5″ media=”https://www.homemagazine.nz/wp-content/uploads/2018/08/TimDorrington7.jpg” link=”/inside-homes/home-features/small-home-answer-to-suburban-living” title=”Read the full story”]
Were there any great features on the plans that didn’t make it in the real world?
In the initial models, the front wall wrapped all the way up the driveway as well, like a big fortress wall. As you came down the drive there was this big, dark, nasty, brooding wall sitting in front of you with virtually no openings.
Are you eager to crack into stage two of the build?
There’s nothing lacking. From above, sure, it would look really cool having an L-shape instead of this, but experientially, it would be no different if stage two was added.




