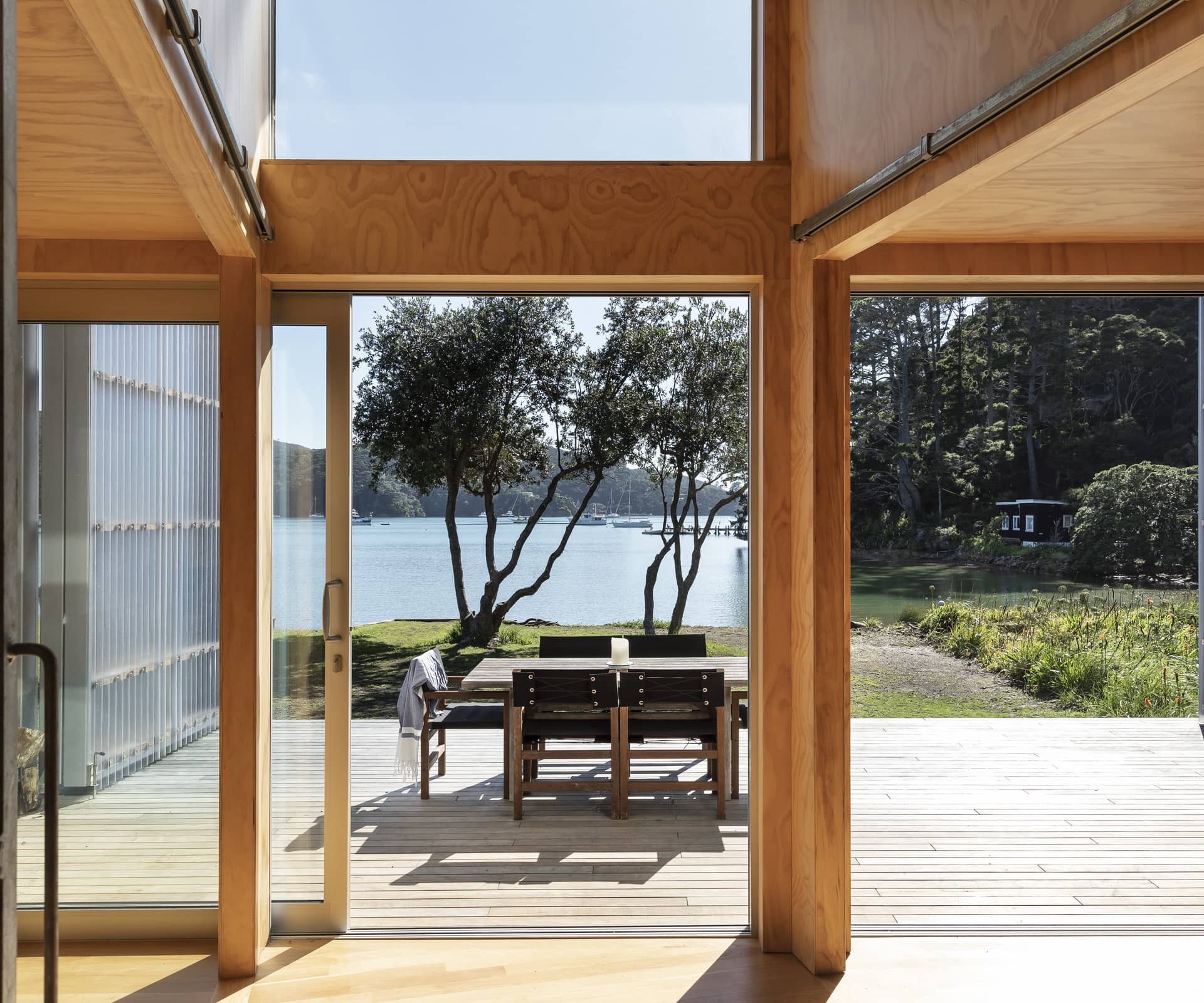A notional shed on a jetty was the inspiration for this impressive bach above a beach on Kawau Island
Q&A with Sam Caradus of Crosson Architects
Tell us about the challenges of building on Kawau.
It’s not without its complications. It requires careful planning and a builder who’s engaged and willing. The site is remote and everything needs to be barged over – plus the contractors were going over there and back on a daily basis. Tide plays a big part. If you get a high tide it’s fine, but at low tide you’ve got a bit of walking to do.
How did you tackle that?
Some of the steel portal frames came across welded but then there was only access to a light digger. There was a really clear plan – there was an allowance of eight barges. And the owner had his own boat – he would bring over materials, light fittings, hardware, and even toilets in the boat. There were times that the builder would need fixtures, and he would drive them up himself.
[gallery_link num_photos=”7″ media=”http://www.homestolove.co.nz/wp-content/uploads/2019/12/HOMEDec-Jan20_KawauBach_CrossonArchitects_Exterior.jpg” link=”/real-homes/home-tours/impressive-shed-like-bach-kawau-boat” title=”See more of this holiday home here”]
How did the doors evolve?
Were they always part of the design or did they come in later? The big doors evolved from a collective desire to have protection and privacy when using the deck. We also wanted to create the sense of the bach lighting up like a lantern at night, leading you into the bay from the water. The idea of closing the bach down and playing with translucence and light were always there – and the doors evolved from that.
You’ve spent a bit of time there since the house was finished. What have you learnt about it that surprises you?
Because there are all these spatial plays happening, it feels like the spaces have a number of different ways of being. I love the light, airy nature of the stair, the play of the sliding doors along with the drama of the bifold doors. Also the fun of the internal hatches. There’s a joy of being in the corridor and someone popping the hatches and calling down to you. Little hatches are a very easy thing to remove, but they are one of the surprising moments that can add so much to a project. Every project deserves that.
See more of the holiday home below





