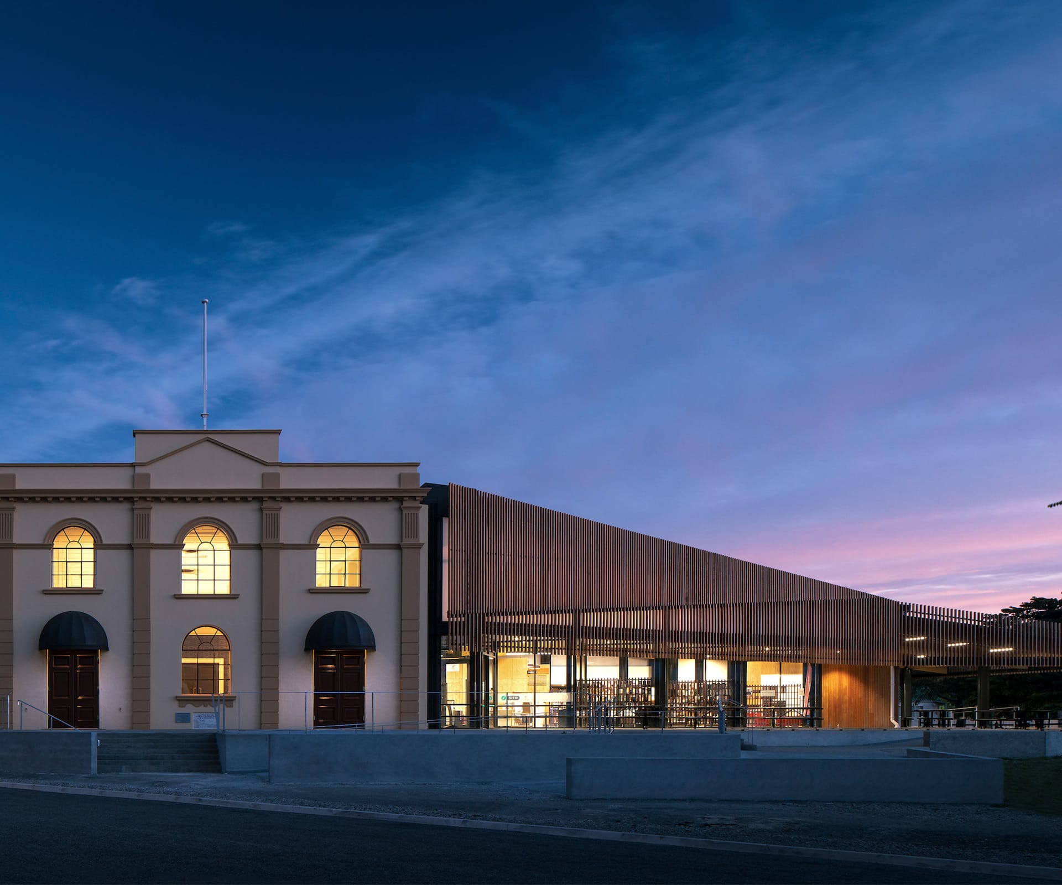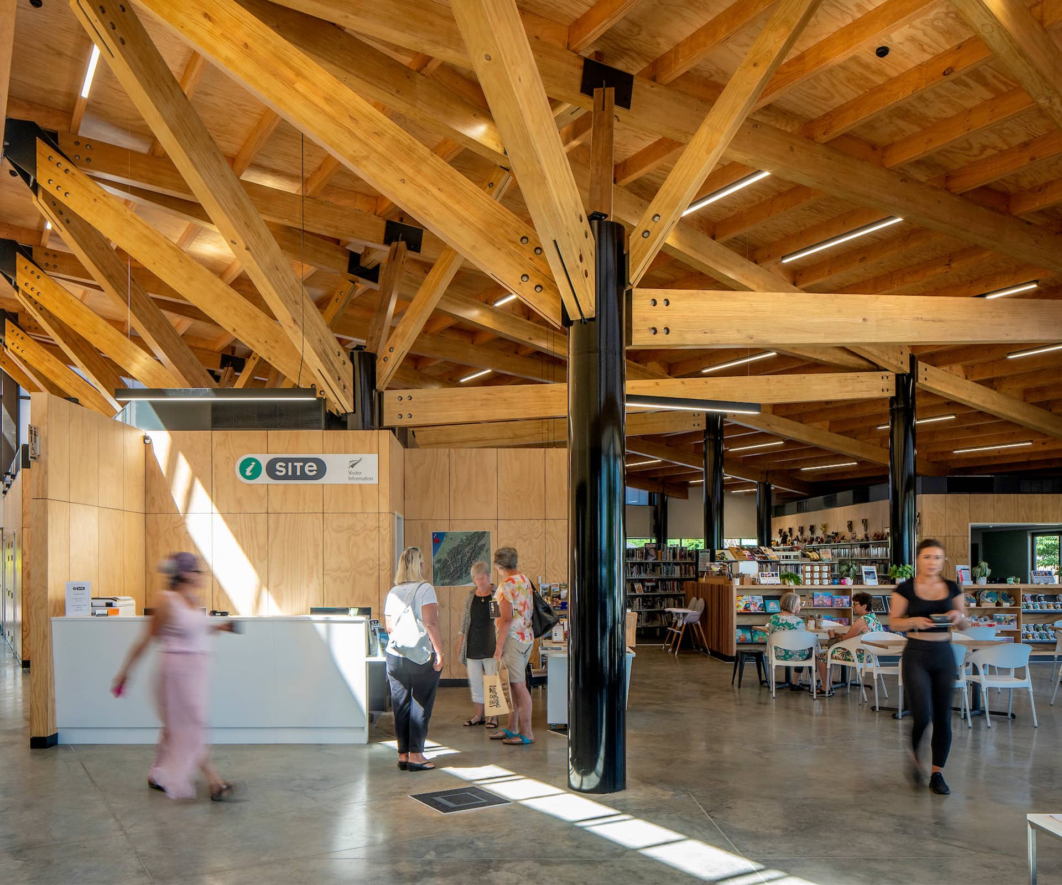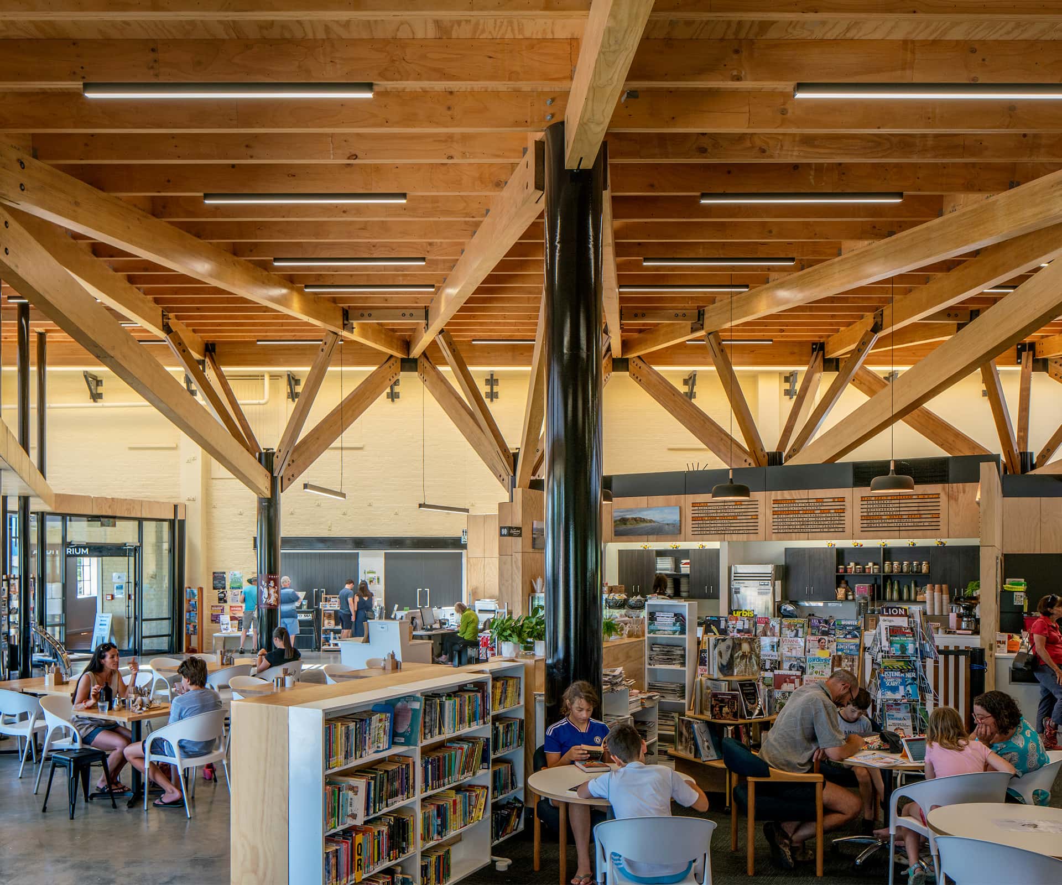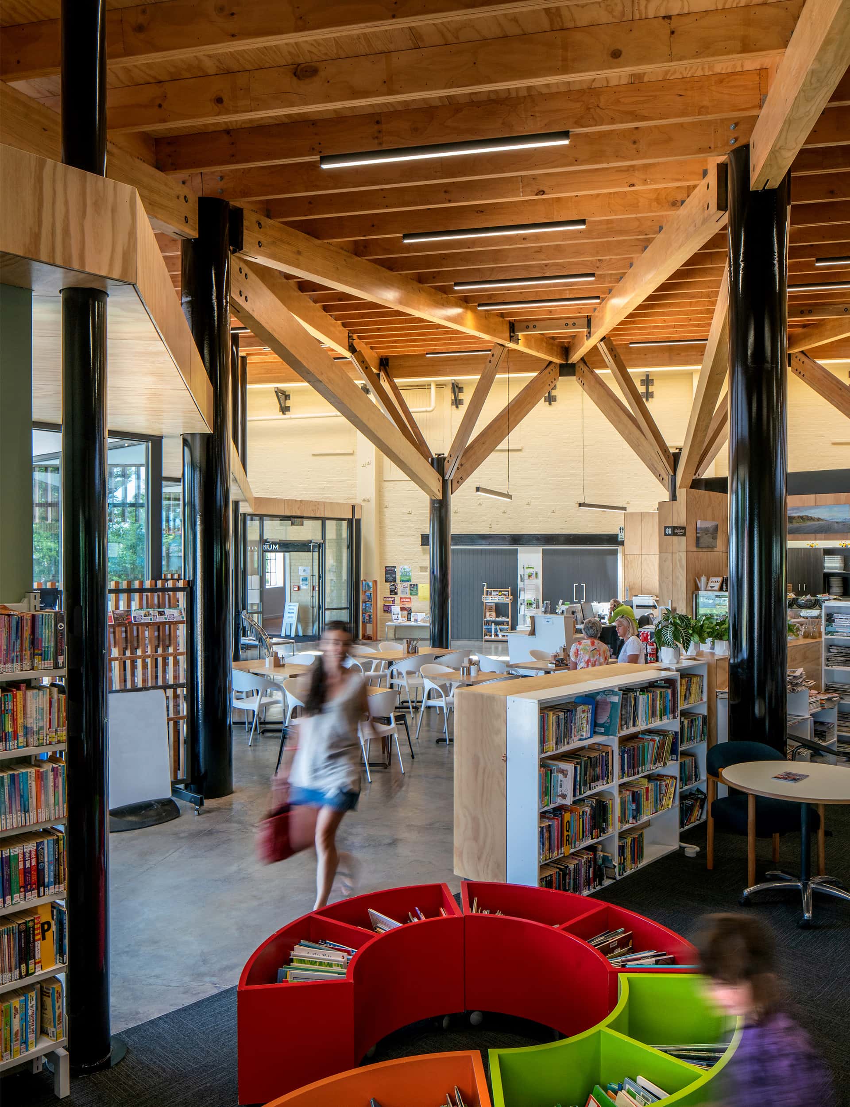A vibrant community inspires the merging of old and new

Architects Katherine Skipper and Daniel Thompson of Warren & Mahoney found themselves deeply engaged with local life when restoring and designing an addition to the Waihinga Martinborough Community Centre.
What was the goal of the project?
Katherine Skipper— The goal was to extend the life of the existing spaces and update the facility to meet the needs of the community, which was highly engaged in this project through fundraising and feedback. It was hugely important for us to reinvigorate this much-loved building in a way that respects its purpose and history.
Daniel Thompson— The project maximises the original building’s functionality by linking it to a new modern extension and adding space for support services. The final stage is the redevelopment of the park in front of the building, which joins the town hall to the square. This will help position the complex as a new focal centre for Martinborough.

How did you respect the original while adding something contemporary?
KS— We took care to retain heritage elements, utilising our wider practice experience with other major heritage projects like the Christchurch Town Hall and Arts Centre.
DT— The contemporary elements are of this time, rather than trying to mimic the original building. New additions pick up on the scale of key elements and heights throughout the original building. We introduced some features that were deliberately designed to showcase where the new meets the old, for example the glazed link between the buildings.
Where did you start and what was your inspiration?
KS— Before responding to the design brief, we underwent a process of defining the local identity and community needs. The overall inspiration came from the unique landscape of Wairarapa, the historic nature of the town founders, and the vibrant local community.

How do the two buildings function now?
KS— They work together to provide an enlivened cultural space where multiple community groups can come together and collaborate under one roof. The old building retains its original functions, while being strengthened and brought up to current standard, unlocking its potential as a town hall. It includes a central auditorium for theatre performance, community and meeting rooms, wedding celebrations, and a kitchen alongside the original tearoom.
DT— The original foyer was re-planned for use as a gathering space before guests enter the auditorium. The new open-plan building encompasses iSite, wine library, library, cafe, Plunket, children’s area, public meeting rooms and facilities. The large canopy shades the outdoor space adjacent to Plunket. It’s an interactive and accessible area for community use, even when the centre is closed. The redevelopment of the park is the final step, for which the community is fundraising.

What’s been your favourite part of the process?
KS— Finding an authentic design solution which was deeply rooted in the needs and identity of the local community. When it opened, people’s reactions made us appreciate that we’d taken the right path.
DT— The project team learned how much of a deeply personal experience working closely with the community can be. At the public opening, each member of the team independently organised to bring their family along, which was a sign of how personally attached we’d become to the outcome.
Waihinga Martinborough Community Centre
Texas Street, Martinborough
Photography by: Andy Spain.




