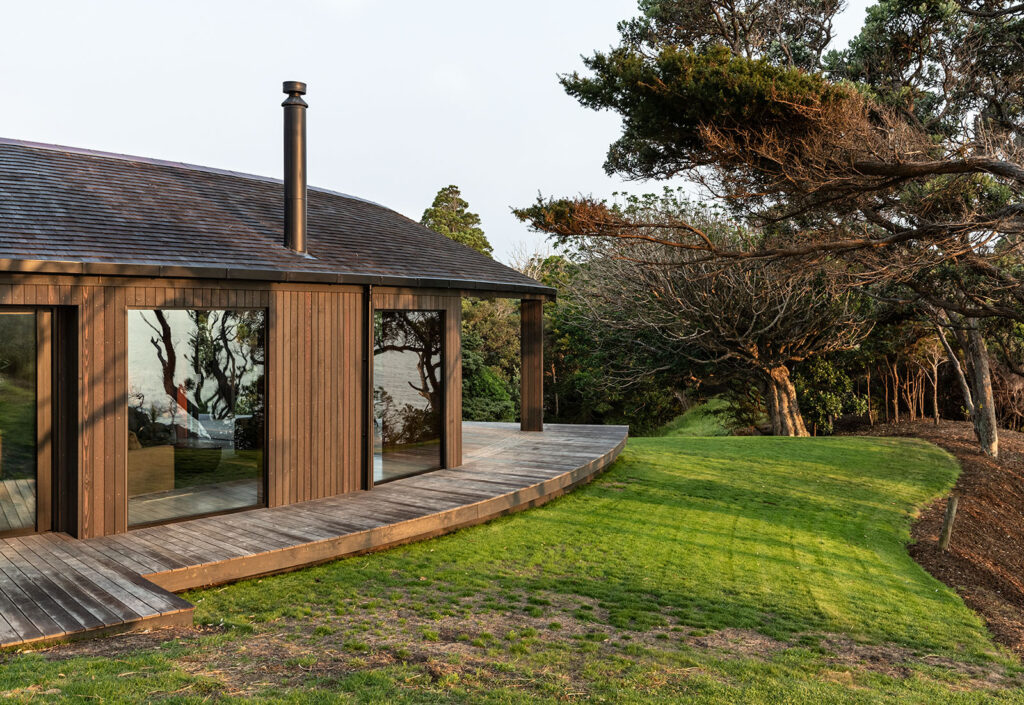Today’s technically advanced cladding systems and enhanced profiling and machining methods, mean that vertical cedar weatherboarding delivers an unrivalled combination of design versatility and durability.

From the cool clean lines of narrow profiled boards with crisply profiled joints, through to random depth and width weatherboards that evoke images of the richly textured environment we have in New Zealand.
Rosenfeld Kidson Cedarscreen Vertical cladding is available as a standard 20mm cavity system or in the revolutionary, proprietary 45mm cavity system®. Both systems are CodeMark certified, which independently verifies compliance with all relevant performance and durability aspects of the Building Code.
Used in conjunction with Rosenfeld’s INTERSET® Recessed Window Flashing System for vertical and horizontal shiplap timber cladding, the results are striking. The system consists of a set of aluminium flashings and thermoplastic stop-ends that interlink to form a picture framed window recess. The system enables aluminium windows to be recessed to the framing line from the outer facade, providing a natural 65mm deep window recess.




