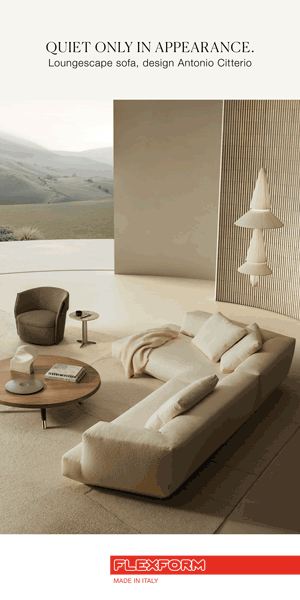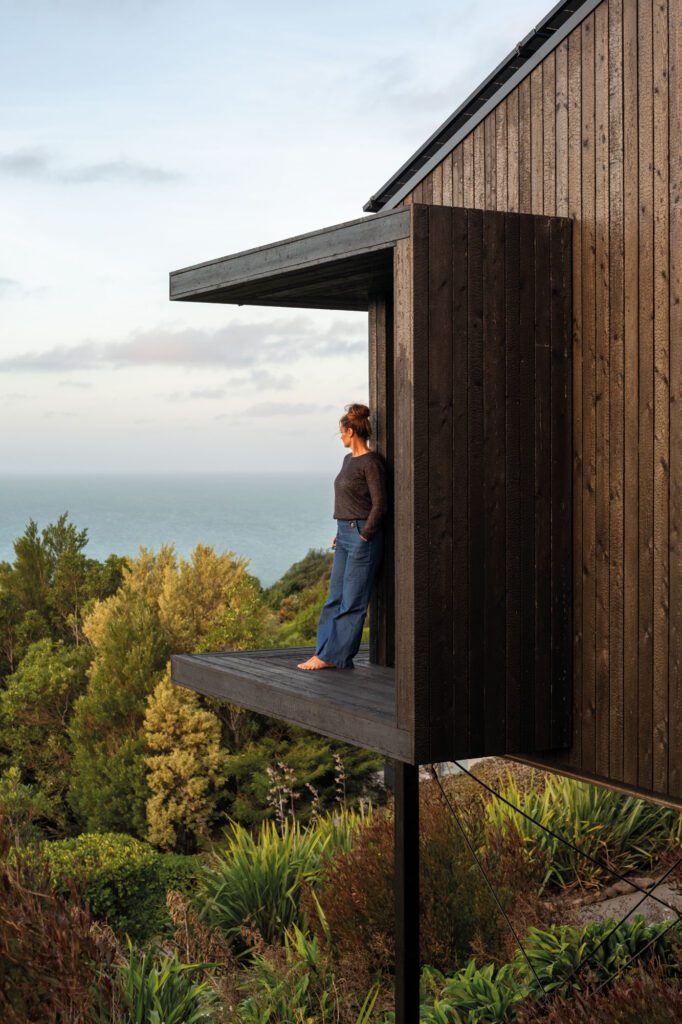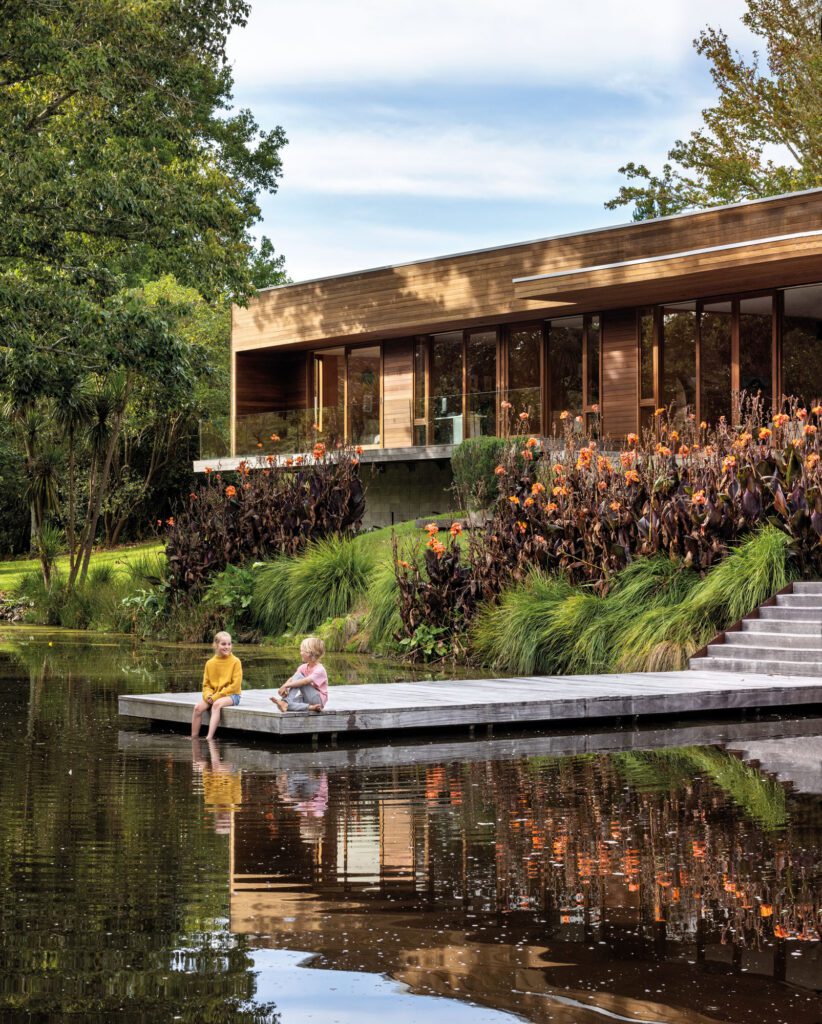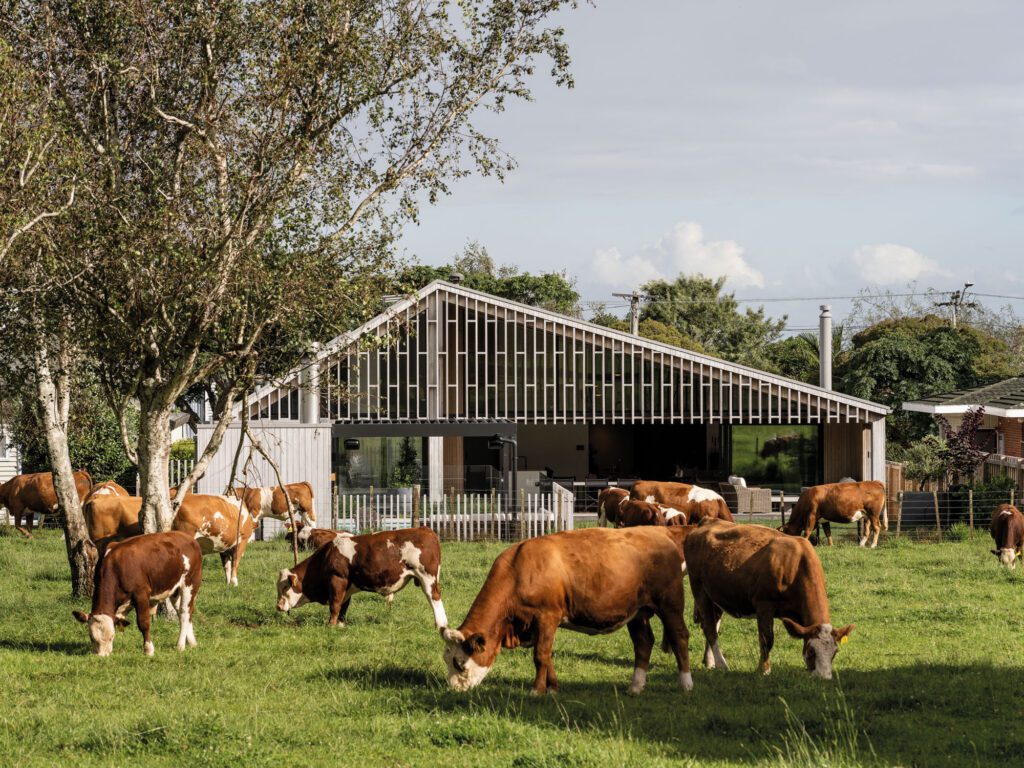Approaching Jerram Tocker Barron Architects to design a new house on one of Nelson’s steepest streets put the owners on a trajectory to conjuring up an intriguing, diamond-pattern facade.
Angles strike the visitor everywhere, beginning at the front gate. To start with, the steep incline of the street seems to emphasise the angle of the monopitch roof. Yet it is the diamond-pattern aluminium screen dominating the front of this abode that proudly states the design’s angularity.
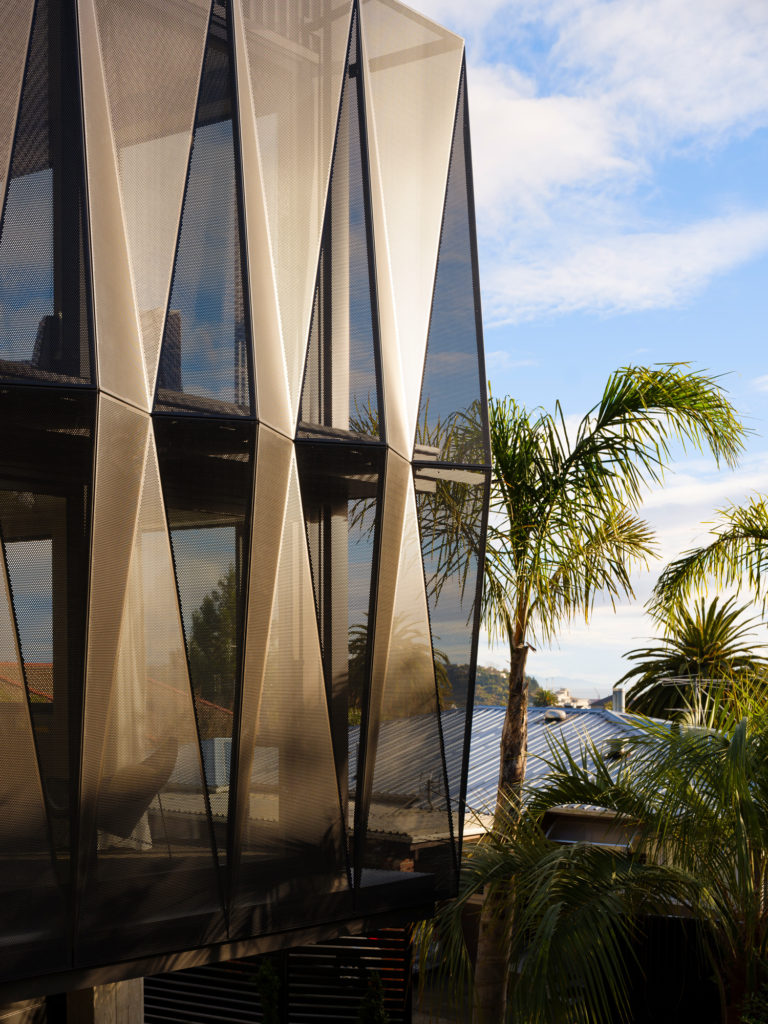
Simon Hall of Jerram Tocker Barron Architects says the owners were happy to push out the boundaries of their new home, hence making the trapezoidal, sloping site a main component of the design.
However, the steepness of the site and the proximity of the street meant privacy was a challenge. Anyone walking downhill would get a grandstand view into the home’s main living area and the bedroom.
Yet, while the outlook of the house was at 90 degrees to the street frontage, Simon wasn’t willing to surrender the facade to a blank, impenetrable wall. He opted instead for a screen, which, although not cheap, racked up an impressive tally of wins. It adds privacy while still allowing views and a connection to the street; it provides protection and security when the sliding windows are fully opened; it provides shade and adds genuine drama among the more conventional properties on the street.
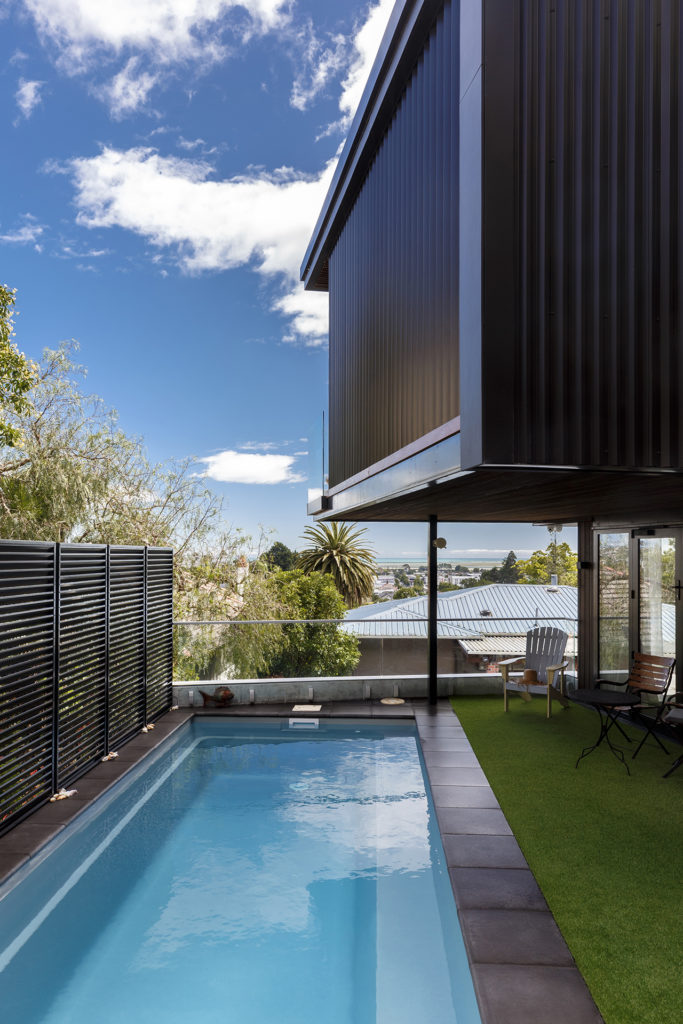
From the home’s interior, the fine mesh merely softens the view out while allowing the panorama of mature trees to flow around the room. The diamond-pattern frames add a welcome architectural element to a room that would otherwise be a simple box open on three sides.
“You’ve got to make these things work quite hard and get as much out of it as you can,” says Simon. The clients were up for the challenge and “they like edgy solutions”.
Adjoining full-height windows maximise the view out over the city to the sea. On the third wall, sliding doors can be thrown back to access a sheltered deck which shares and extends the view over the slopes of the hill.
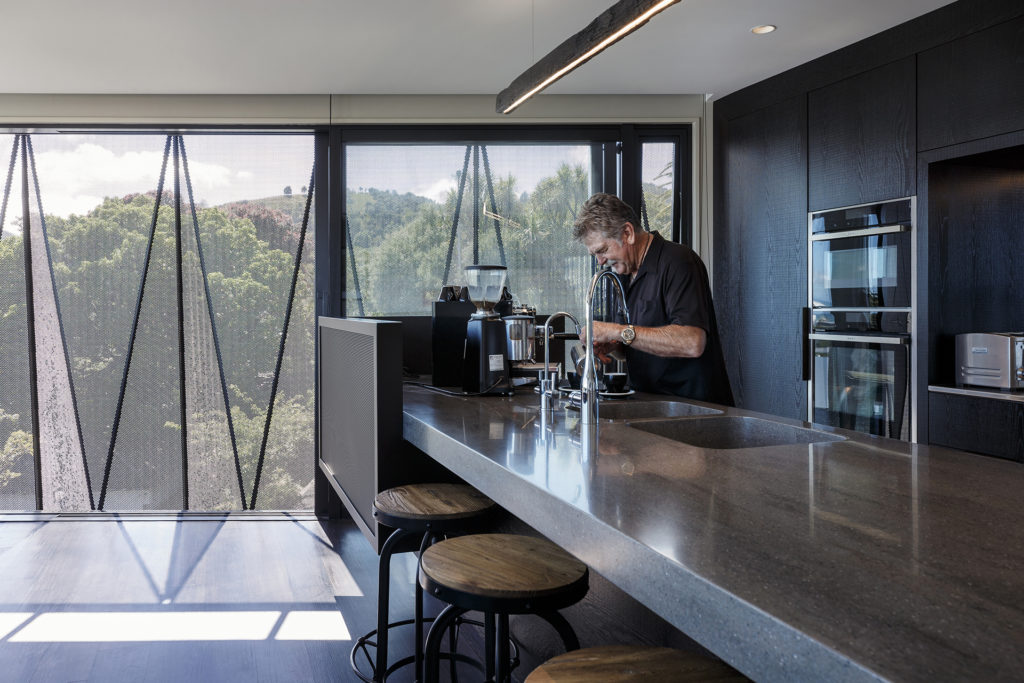
Strong controls over shelter and shade are other outstanding features of this house. The deck is protected by a full roof featuring warm timber sarking while vertical blind shutters, which complement the diamond screen, provide privacy as well as control over sun and wind at the rear of the site.
To tackle the tightness of the site — a mere 330 square metres — the design team opted for three storeys, a solution that allowed for elevated views and opened up layout configurations within the interior. The ground floor is a mix of precast concrete and timber-faced, in-situ concrete, which add texture and more lines to the mix. They are joined with steel rafters, while the upper floor is timber framed.
The pool is actually set into the roof of the precast ground-floor garage. Alongside is a self-contained flat, which provides a source of income as rental accommodation. As well as stairs, the ground floor has lift access to the upper floors, future-proofing the building for the couple’s later years.
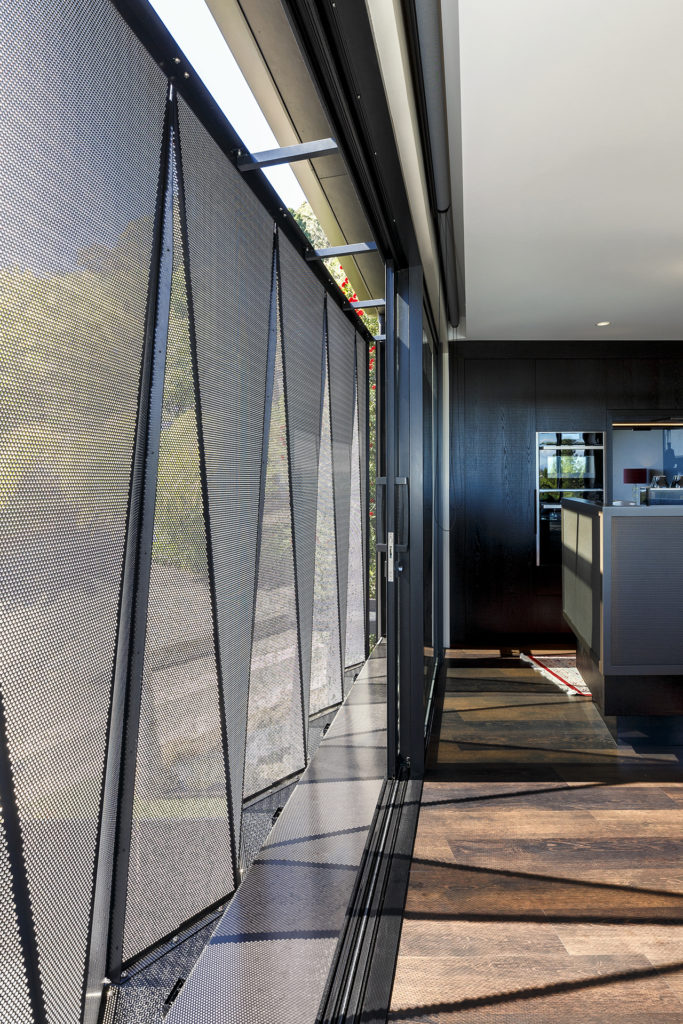
The middle floor, at pool level, has two bedrooms, the master bedroom shaded by the lower half of the two-storey metal screens that dominate the front of the house.
The result is a larger and more characterful house than you might expect on a tight site, and it’s one the clients say performs much better than their previous modern home.
“It’s warmer in winter and cooler in summer, it’s much easier to control, and it provides a variety of entertainment spaces,” says Simon.
