The traditional villa is synonymous with residential architecture of days gone by, and is an adored – but often underperforming member of the contemporary streetscape.
These eight villa renovations offer a glimpse into the myriad of ways in which the villa can be modernised to deliver an envious milieu of character and performance.
Herne Bay Villa Alteration by Gerrard Hall Architects
Architect Gerrard Hall took a different approach to his Herne Bay villa renovation. The original 110-year old building had an awkward relationship with the backyard, sitting high above the sloping lawn, and without any privacy from the neighbours. Hall extended the house into the flattened backyard, accomplishing a sheltered courtyard around the lawn.
Working alongside interior designer Yvette Jay, the villa was transformed into a contemporary space, without compromising the integrity of the original Victorian style.
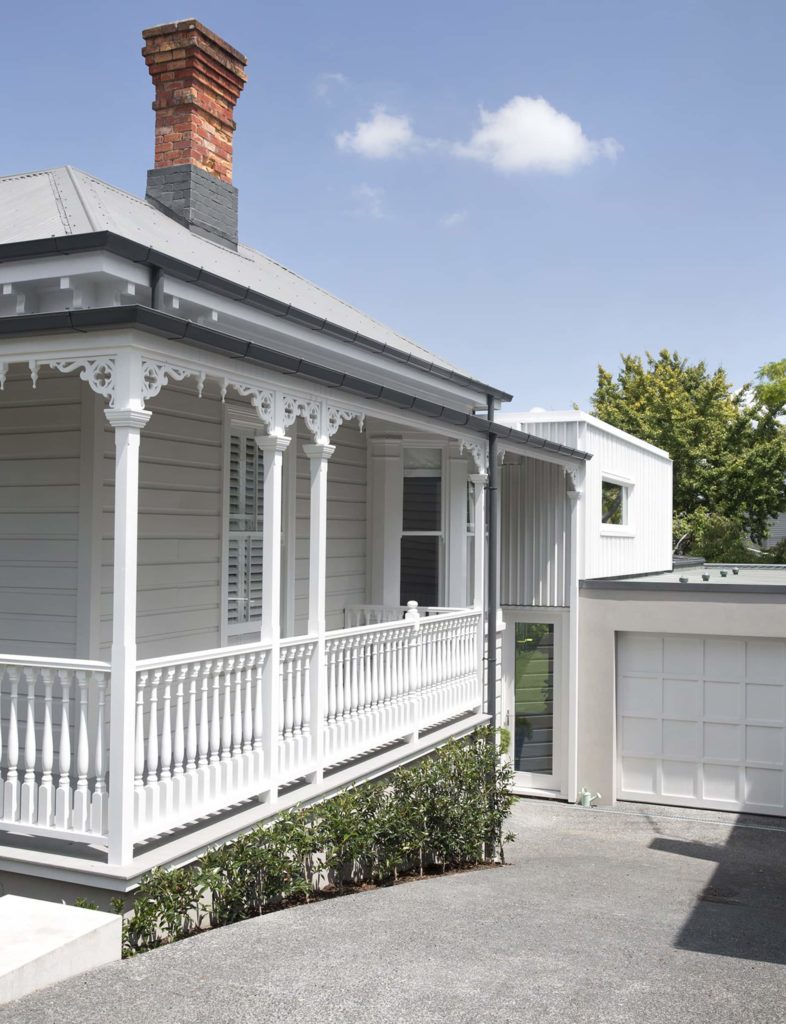
A dramatic, and resolutely modern villa by Jack McKinney Architects
In renovating his own villa, 2019 Home of the Year winner Jack McKinney found the process liberating, carefully negotiating the Victorian aesthetic.
The original structure was run down, and ignored the sun from the north – a stark contrast to the final product, which is what McKinney likens to a mullet haircut, “formal in the front, party down the back” – a reference to the contemporary, voluminous space that opens out at the rear, where asymmetric high ceilings draw in light.
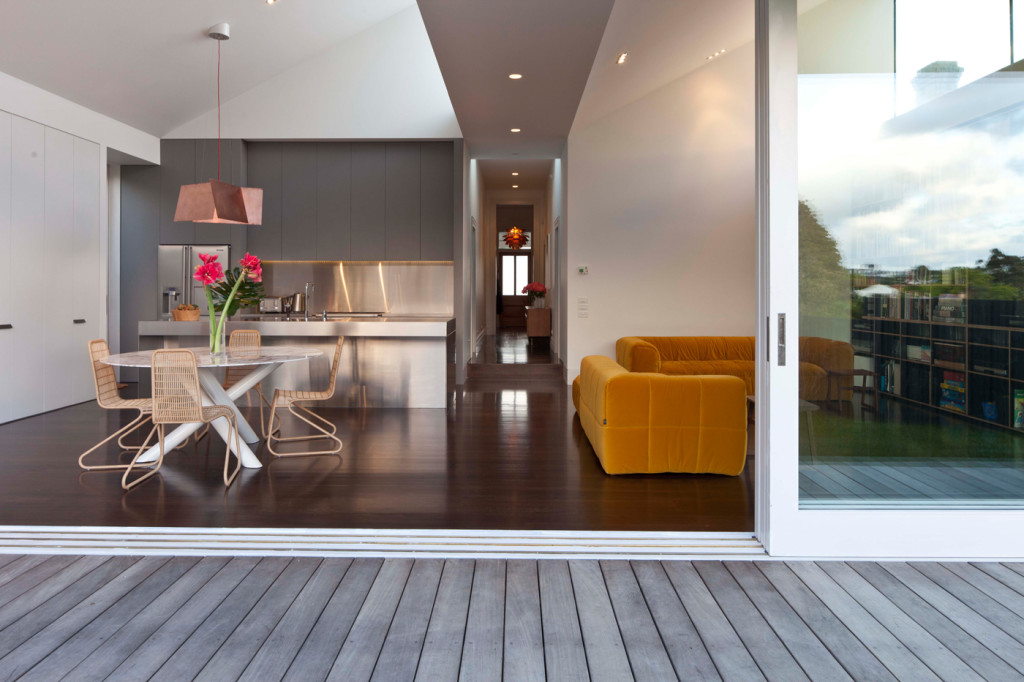
A modern villa of charm and confidence by Guy Tarrant Architects
On a Mount Eden site, an early cottage had lost a lot of its original charm, due to careless renovations since its build in the early 1900s. The cottage was picked up and sold to a new owner, and architect Guy Tarrant had an opportunity to reimagine the traditional villa form.
The site isn’t in a heritage zone, but the owners wanted the home to fit comfortably in the streetscape. The new white façade appears monolithic, but upon closer inspection, the details prove great design in the mixture of materiality and light.
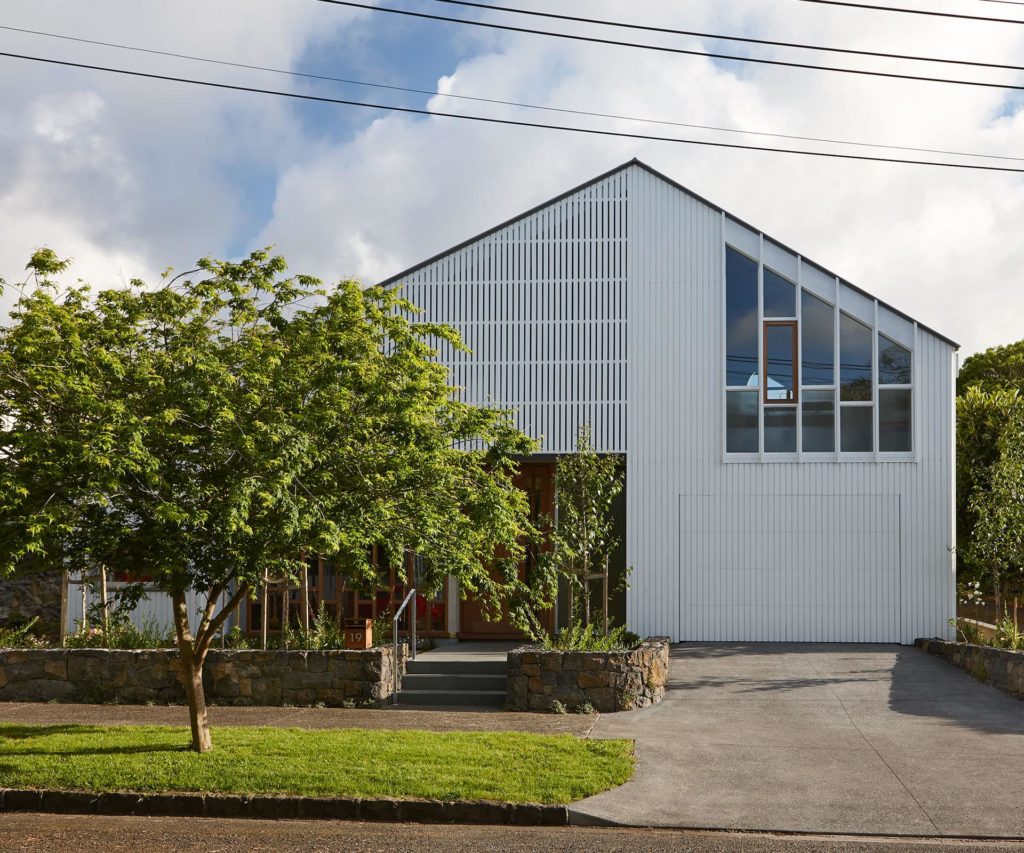
A respectful renovation of a Mt Victoria Villa by Mary Daish
Villas are synonymous with the Mt Victoria streetscape of Wellington. The owners of this home had a familiar conundrum; the desire to improve a lack of relationship between the inside and out while retaining the original footprint.
Architect Mary Daish turned a series of small rooms into an open plan kitchen and dining room, connected to the rest of the house through a full-height glass door, resulting in a renovation where the past and present have found a happy medium.
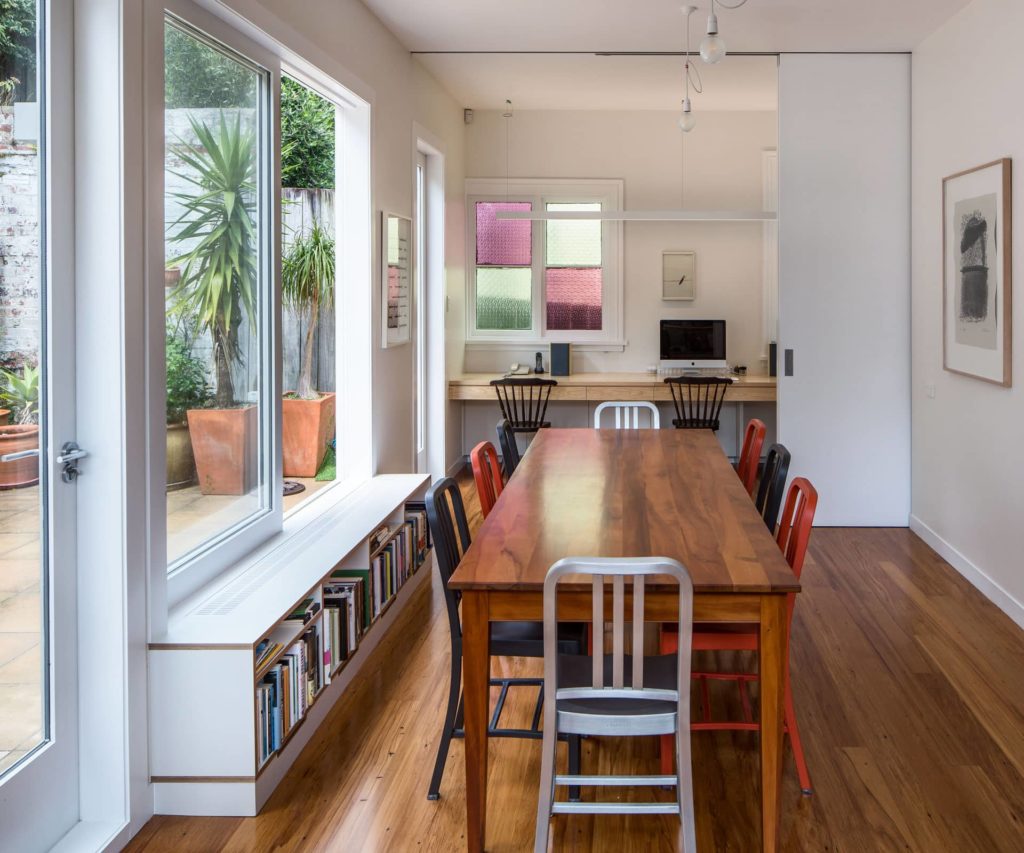
Luxury achieved in a sympathetic renovation by Megan Edwards
On a street lined with heritage homes, Megan Edwards has sympathetically renovated a traditional 1900s villa. Her brief was to redesign the living spaces and create new connections with the outdoors.
Leaving the rooms at the front of the home relatively unchanged, Edwards focused her attention on the back, creating interest and comfort. Here, the indoor and outdoor spaces are interconnected with a gentle progression towards light and openness.
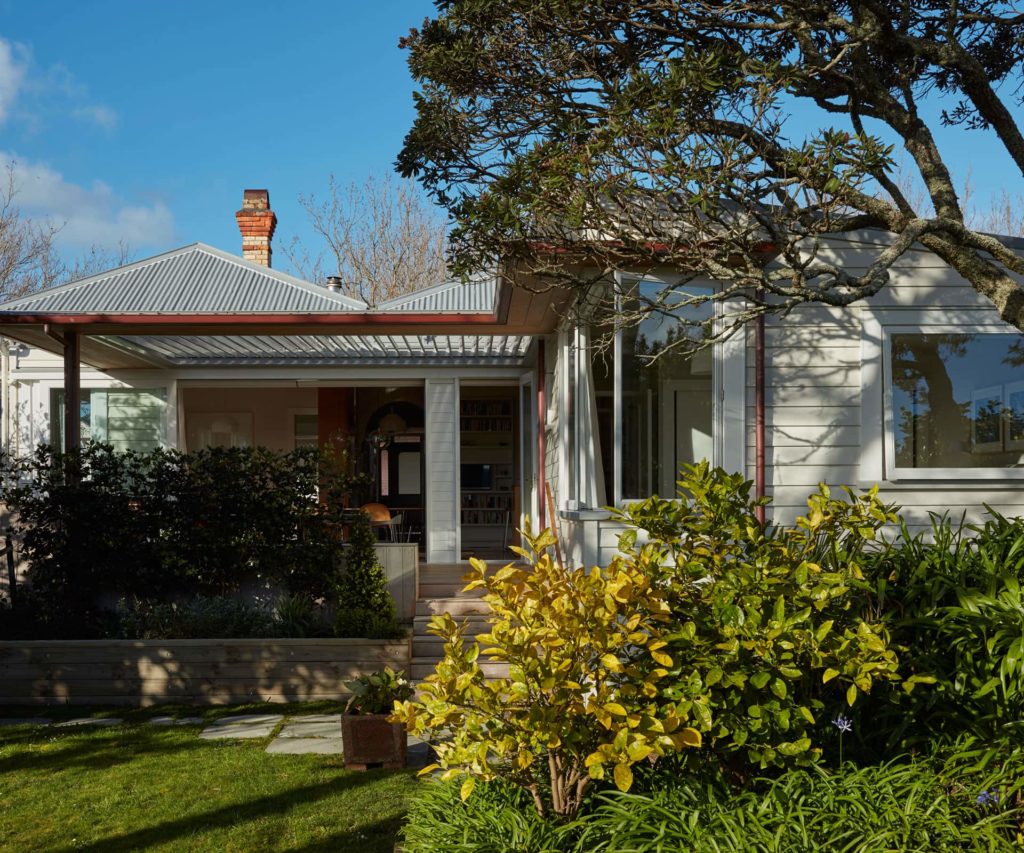
Maintaining character with a heritage home by Matter Architects
Challenging the status quo of the traditional villa, Matter Architects gave new life to this heritage building while maintaining the character and connecting it to its site and community.
In their use of brick, masonry wall structures and retained weatherboards, the alteration and addition connected the old with the new, while creating space and function to the family home.
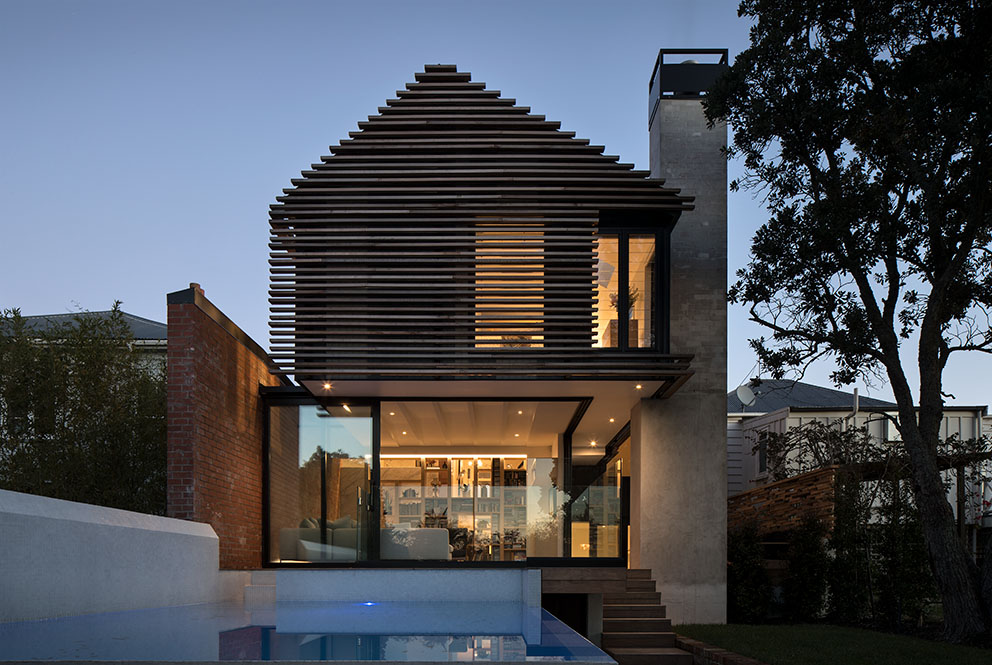
A considered design in Grey Lynn by Rogan Nash Architects
On a prominent street in Grey Lynn, this villa had previously undergone an unsuccessful renovation that didn’t consider the site and building’s full potential. Rogan Nash Architects were engaged to deliver a more considered response, and the result is a striking balance between old and new.
The villa’s generous original hall leads to the new extension, forming a portal between the two eras. The new design offers spaces with dual purposes, serving two people or a crowd when entertaining.
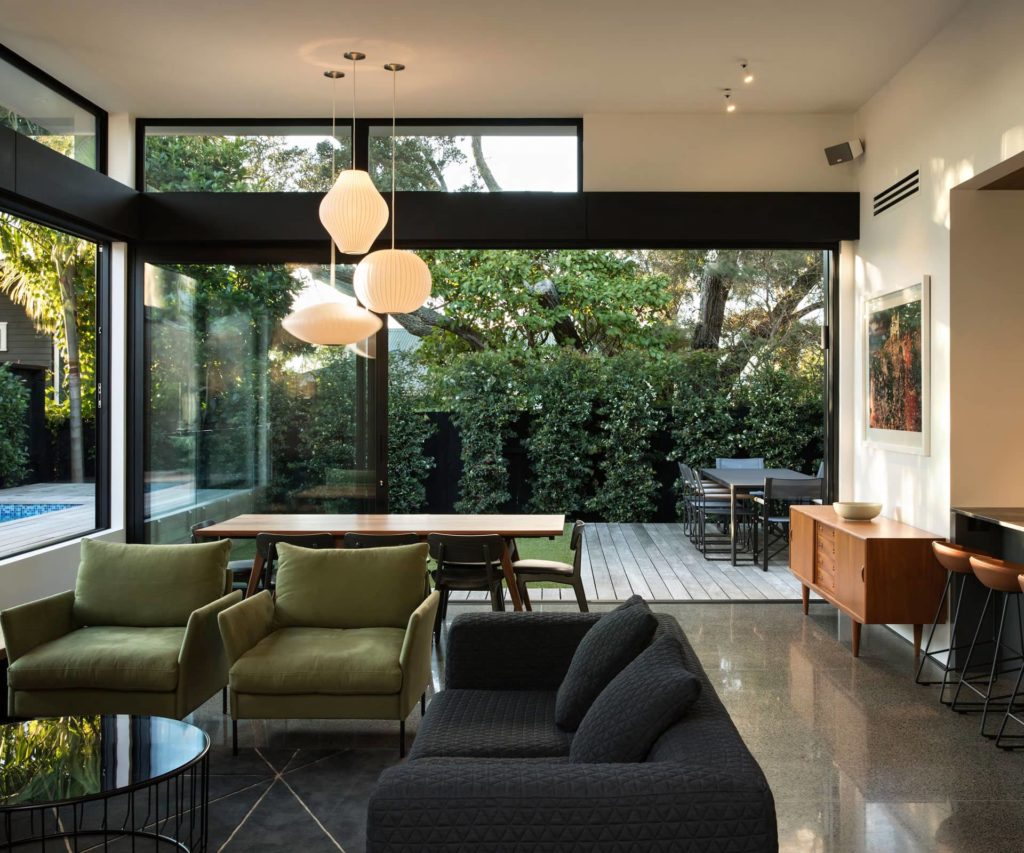
A grand extension by Jessop Architects
This traditional villa saw an extensive renovation undertaken by Jessop Architects, doubling the floor area of the home with an extension at the rear. The front was altered only in the approach to it, with the addition of central concrete steps and a traditional veranda added for practical use.
The living, dining and kitchen all were included in the new extension, providing a grander scale to the home with connection to a new patio and garden.
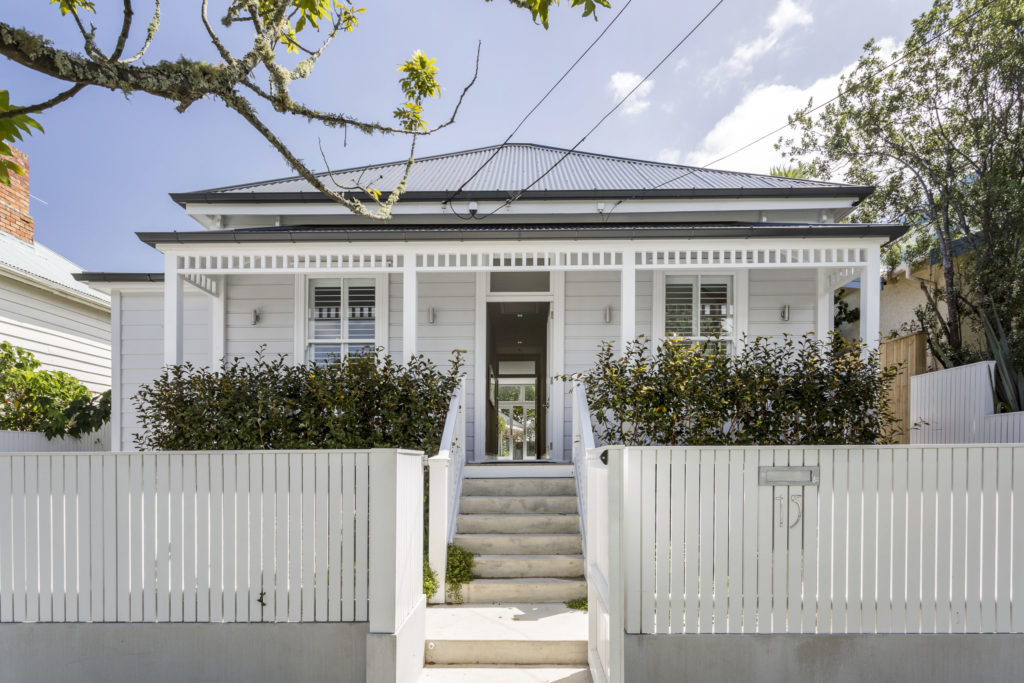
To browse more villa extensions and renovations, visit the HOME Project Gallery




