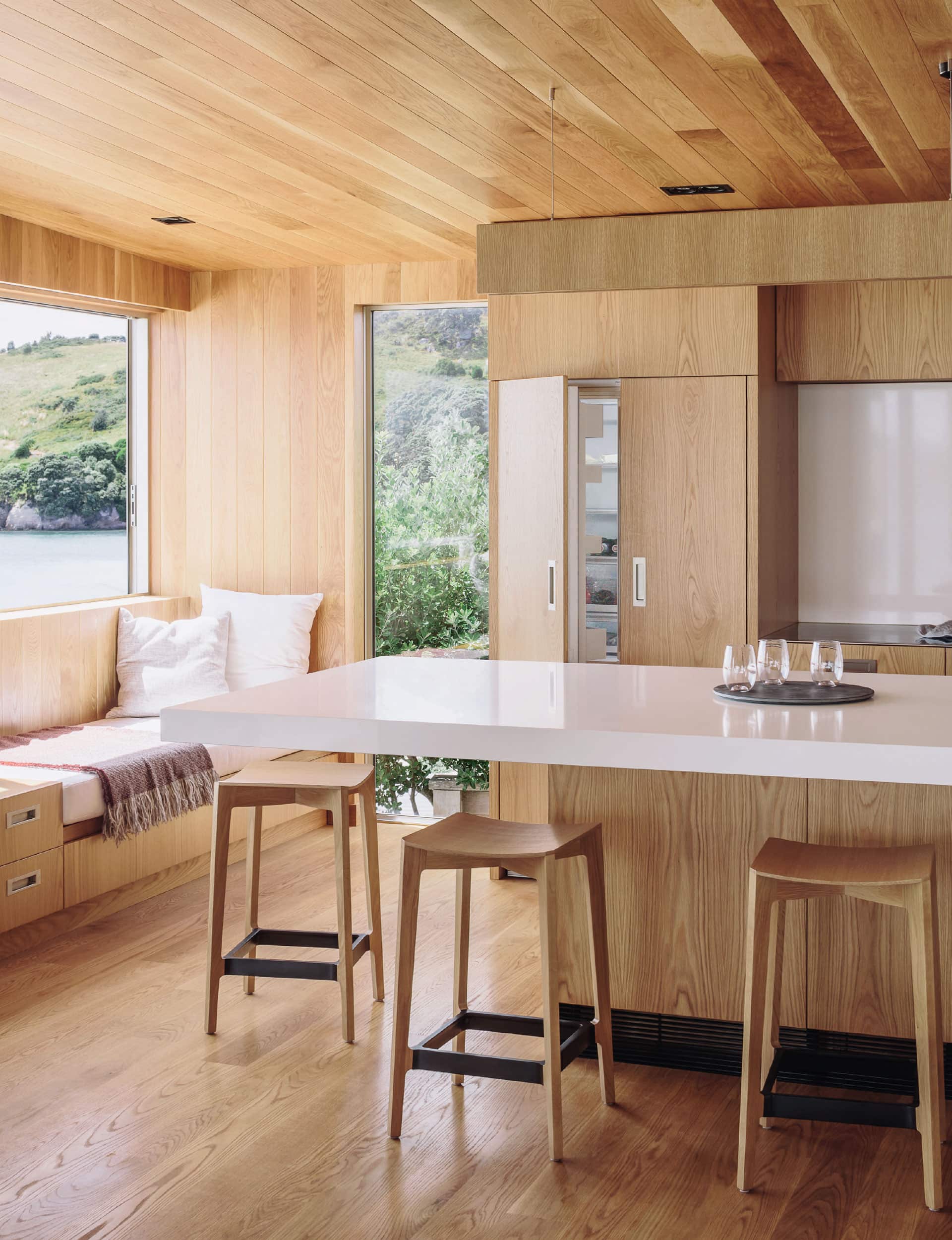Efficiency was the name of the game for this Hahei holiday home’s kitchen. Discover how this space was built for socialising

This beach retreat required an efficient space to cater for its owners and their guests
Architect: Paul Clarke, Studio2 Architects
Location: Hahei, Coromandel
Brief: A kitchen in a new beach house for an extended family who like to cook together and for friends.
Tell us about the timber used here. How did you bring it all together?
There’s a lot of timber in the house and lot of alignment of timbers so there needed to be a contrast between cabinetry and wall and ceiling surfaces. The contrast was created through the solid timber surface of the kitchen cabinetry and the board detailing of walls and ceiling surfaces.

How have you handled storage?
It has been integrated into the kitchen with the use of creative fixtures, such as folding, sliding doors opening spaces up as required, then closing them off as desired.
This house is used as a retreat for the owners, friends and family – how did this influence the kitchen design?
The layout needed to be logical and efficient and a space that everyone could be part of. For instance, there’s an expansive, cantilevered bench so people can pull up a stool and sit anywhere around it. Meanwhile, others helping in the kitchen can easily work around them without getting trapped.
How important was it to you to use natural materials, given the beach setting?
We enjoy using natural products in all of our projects. With the setting, we definitely wanted the project to blend in with the environment for many years to come.
[related_articles post1=”73175″ post2=”73269″]




