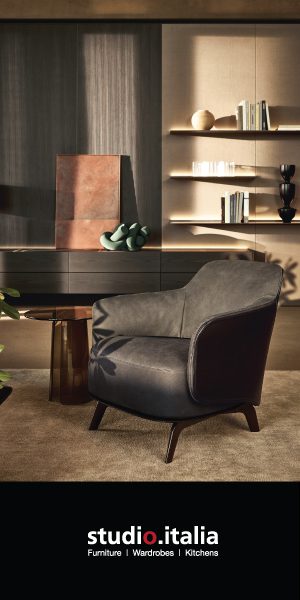Living small comes with many challenges, but this perfect little cabin does it with ease. Architect James Warren discusses how he created a deceptively simple house
[jwp-video n=”1″]
Q&A with James Warren of Upoko Architects
What kind of compromises had to be made to deliver the house with such a small footprint?
While the brief aimed for a small footprint, it didn’t limit the actual floor area. The challenge was to make the footprint as small as possible while working well, and so there really were no immediate compromises.
Designing something at its most concentrated tends to offer a lot of value. But making sure the house had a generous sense of space was important. The building is positioned in a clearing the client had made. The bush is quite thick, so the vegetation acts like a wall. We used a lot of glass on the ground floor, which visually extends the internal space out toward the forest edges.
Did the coastal forest present any unique challenges?
We always have projects on in Wellington and are well-versed in designing buildings for windy coastal environments! The clients had created several small clearings – or outdoor rooms – in the forest for cooking, bathing and living, and it was quite unique to find a fit for the cabin within this backdrop.
The house is deceptively simple, but highly crafted. What were the most complex aspects of the design?
Designing a square building and dividing it up equally is a simple idea, but exposing the structure was not. Nothing can be covered up, and so everything is on display. Laying this all out as a composition and thinking about how each piece fits with the next is always a challenge from which there is no escape.
What aspect of the house do you value the most?
Being able to open up the inside into the forest is wonderful, it feels like you are on an adventure, which is how I usually feel on the coast and a great part of being on holiday, too. I also appreciate the exposed structure: the detailing was tricky in parts, and the builders’ skills are really on display.
The clients were happy to take their time with the design and build. How did this inform your process and the outcome?
The time allowed us to reflect on aspects of the building that were not true to itself, and let us find interesting and meaningful solutions that would fit well. It also gave the clients some space to reflect on decisions that we made, and provide very valuable feedback.
[gallery_link num_photos=”5″ media=”https://ct3fd3fhh2t45fd1m3d9sdio-wpengine.netdna-ssl.com/wp-content/uploads/2017/08/Punakaiki5.jpg” link=”/inside-homes/home-features/a-tiny-36-square-metre-home” title=”Read the full story here”]






