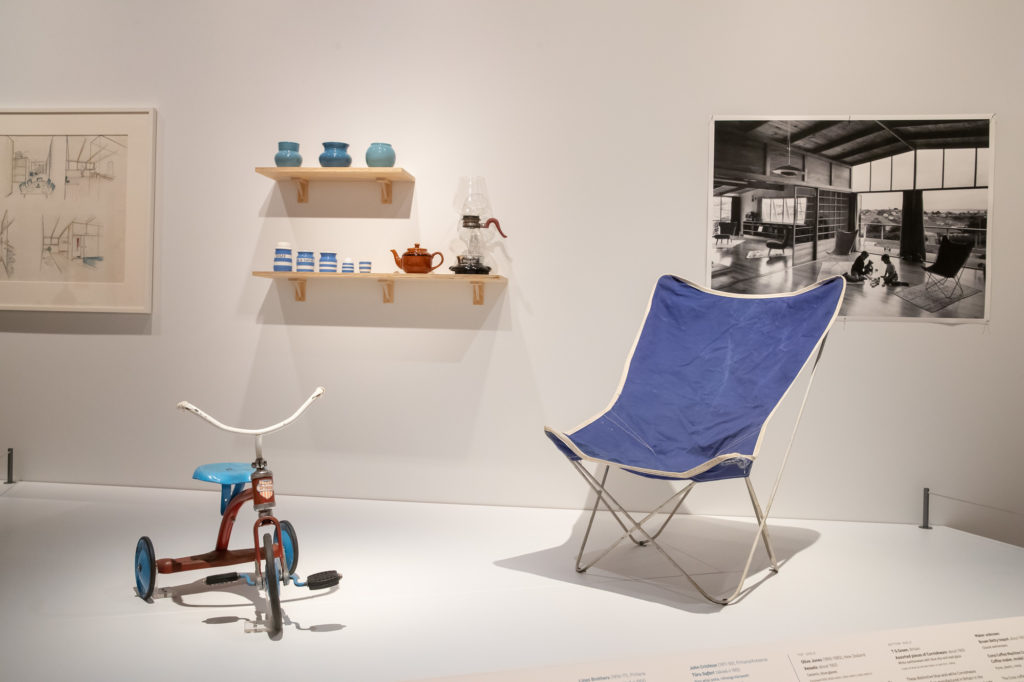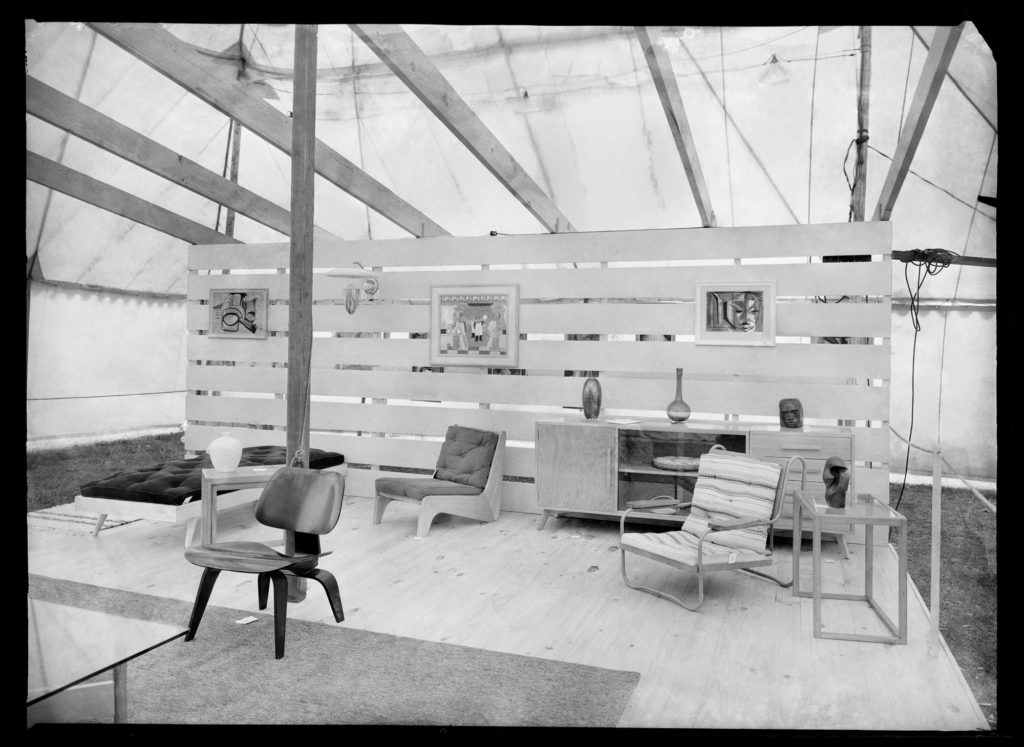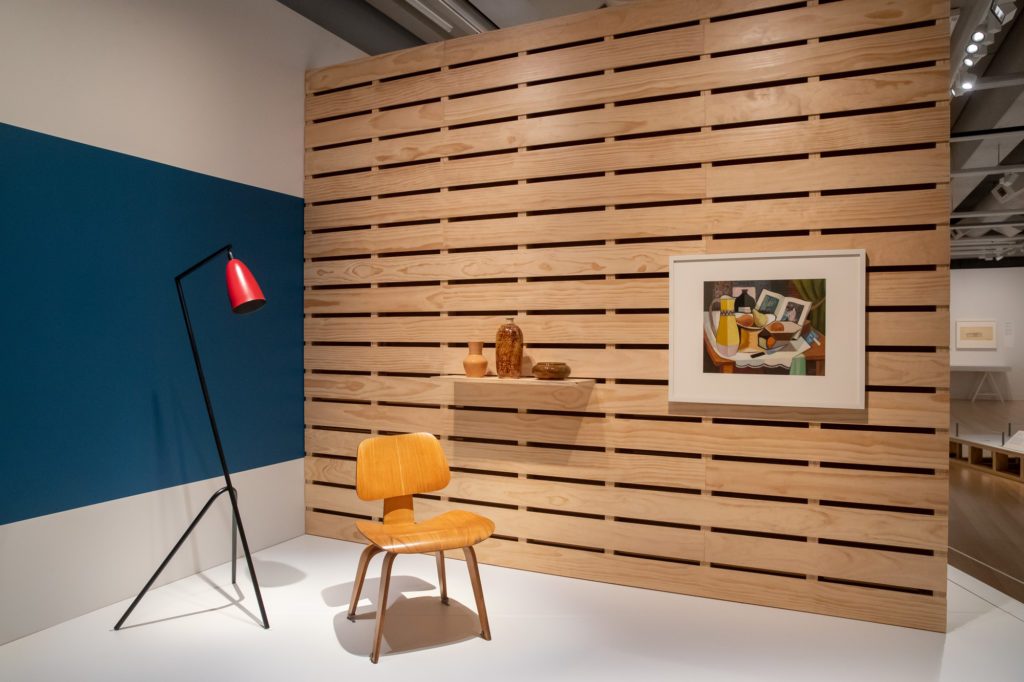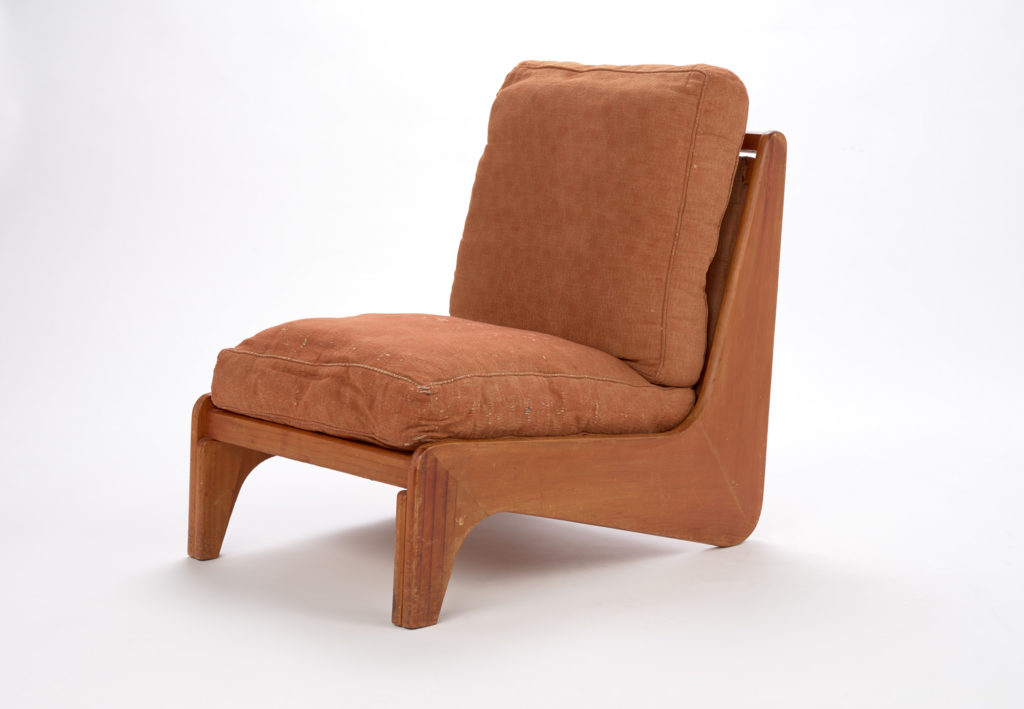Art and Conversation: We spoke to Justine Olsen, curator of decorative art and design at Te Papa, on her latest exhibition Modern Living: design in 1950s New Zealand.
Modern Living: design in 1950s New Zealand held at Te Papa Tongarewa, curated by Justine Olsen and Lizzie Bisley, sheds a contemporary light on design in the 1950s, and how designers and architects of that era explored new methods of production, use of materials, and architectural ideas.

HOME: Modern Living: Design in 1950s New Zealand uses the Auckland ‘Art and Design’ exhibition of 1952 as a lens into that decade. What was it about the exhibition that sparked your interest and why did you decide this was relevant to the public today?
Justine Olsen: The 1952 exhibition showed how keenly the architect Vernon Brown and the organisers were thinking about the role of design in New Zealand society. While they were aware of the international context they wanted to show that good design could be available, affordable and often made in New Zealand. With the challenging global events of that period – war and housing shortages, those messages about democratic art and design and healthy living felt as relevant in 1952 as they do today.

H: This past year has been significant in how we use our homes. How do you think the public has responded to Modern Living as we are faced with another significant world event, in this case the Covid-19 pandemic?
JO: Global events like war, economic depression or today’s pandemic spark new design solutions as we adapt to find more efficient and healthier systems of living. During the exhibition, Te Papa has invited the public to consider new architectural solutions around happiness, wellbeing and the environment.

H: A growing sense of national identity was emerging in the 1940s and 50s in New Zealand. It feels as if we are on the cusp of this again as we navigate a changing world. What are your thoughts on the similarities and differences between now and then?
JO: The similarities are about finding local solutions to design, whether it’s through materials, aesthetics, manufacture and functionality. Vernacular architecture, for instance, was explored especially by Group Architects who designed the exhibition structure of the 1952 show and it’s very pertinent today. However, today the difference lies in the importance of exploring and celebrating Aotearoa New Zealand’s cultural diversity and Māori cultural values, or Tikanga, which have a significant role to play as we look at a variety of different housing models including co-housing.

H: Sustainability and climate are key issues at the moment. What does this exhibition highlight in that regard and what are some key learnings we can take from looking back?
JO: While sustainability and climate change were concepts that were not identified during this period, the exhibition points to the importance of resourcefulness through the use of local design, materials and manufacturing. For instance, the idea of simple stripped-back designs were ultimately very resourceful in pointing to a lack of waste.

H: Finally, do you have a favourite piece in the exhibition?
JO: Easy Chair is my favourite because while it was photographed and illustrated in modernist houses in New Zealand, the designer and manufacturer continues to be a mystery – although we are working on this! It’s a simple factory-made/ knockdown design which was first published in the journal NZ Design Review in 1948 alongside designs by Ernst Plischke.




