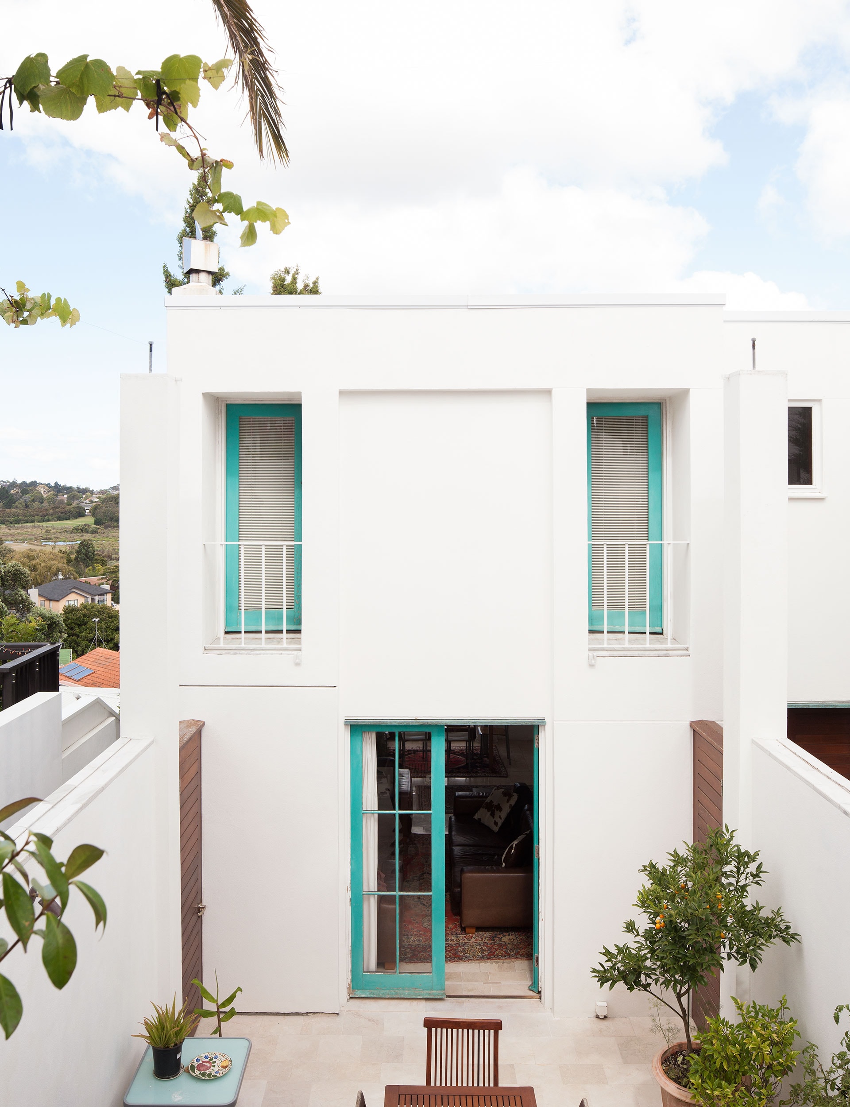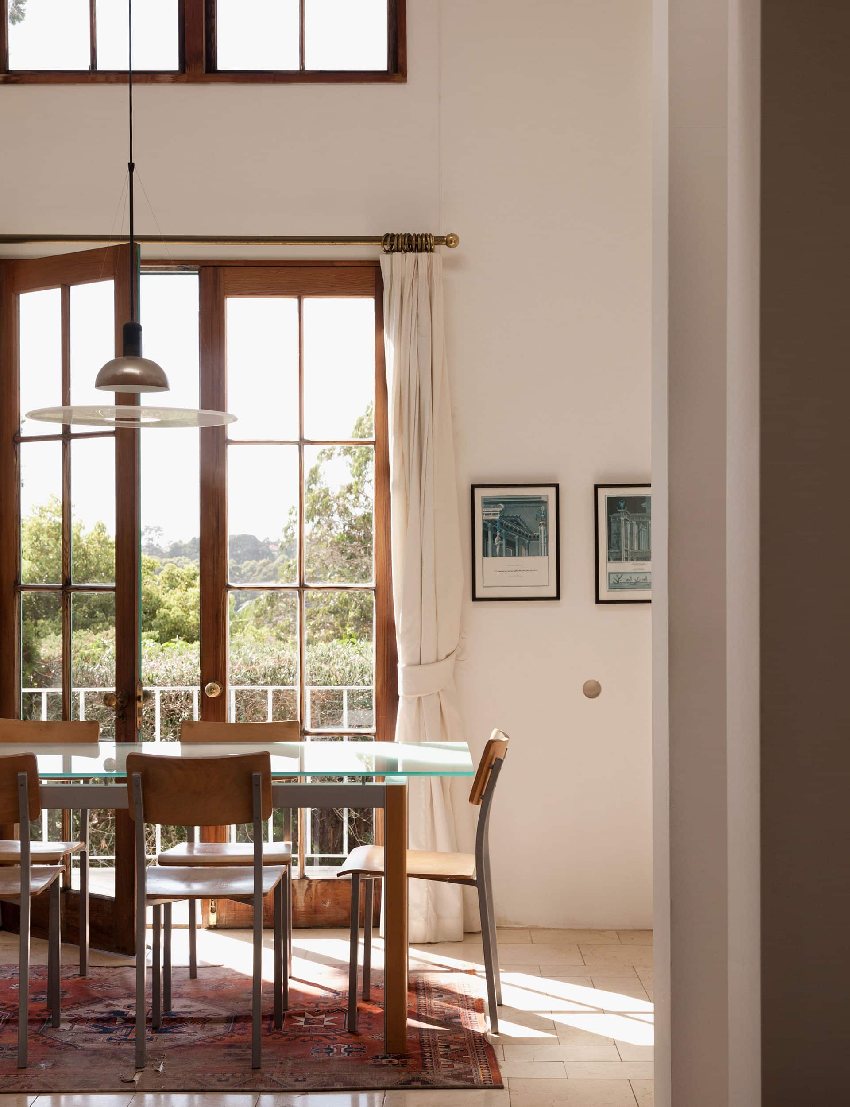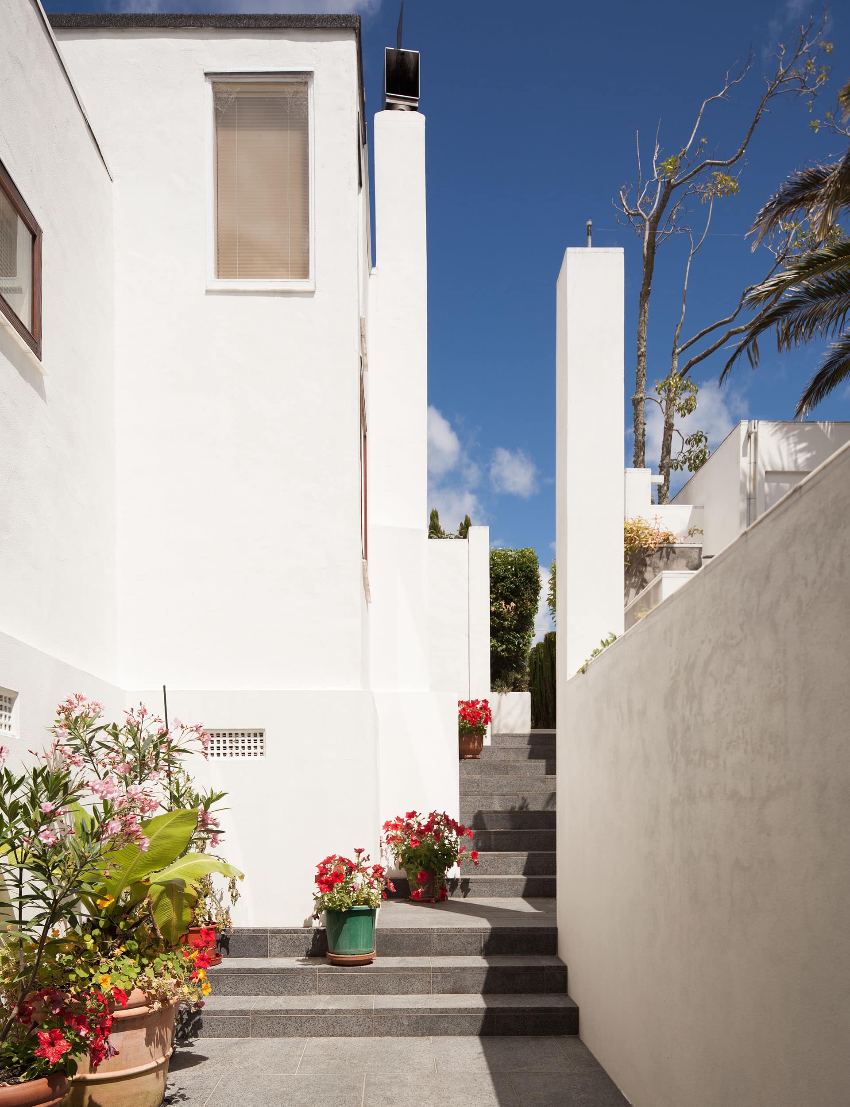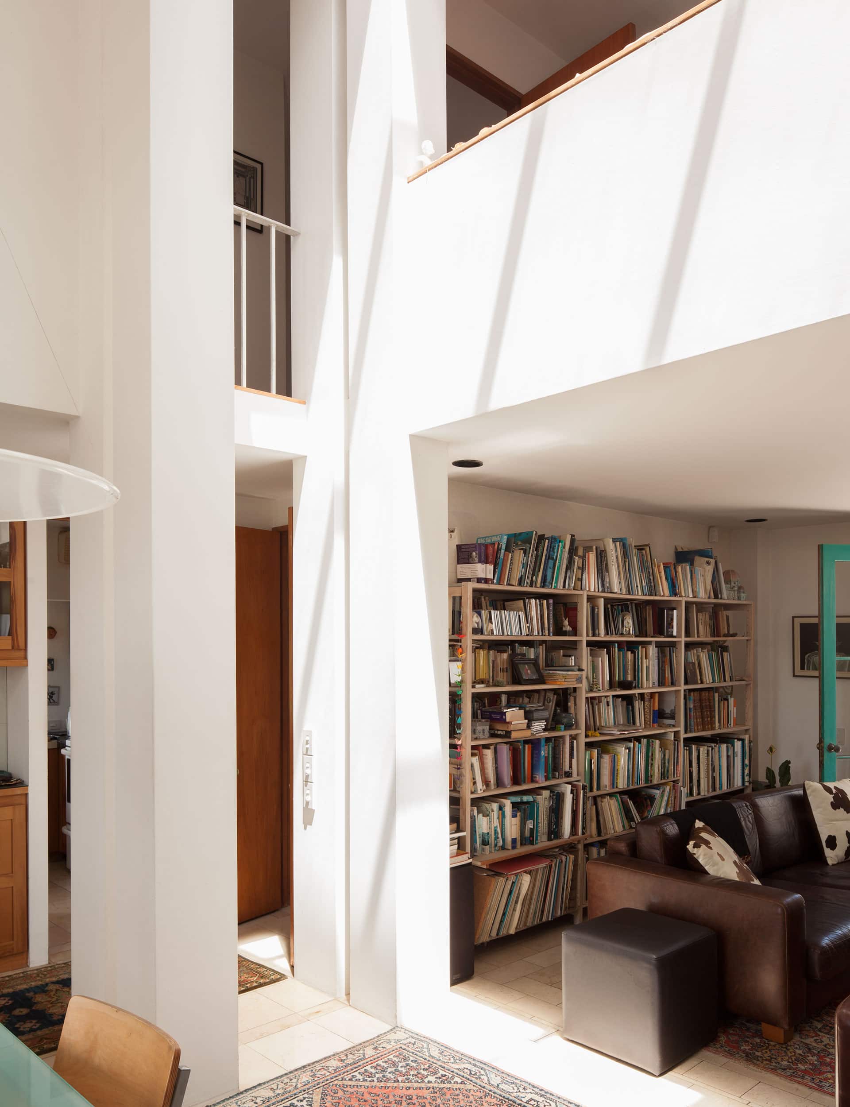Architect and academic Ross Jenner designed his own courtyard home in Remuera with a European sensibility that still seems to fit Auckland beautifully
[jwp-video n=”1″]
This modernist Remuera home exudes European style
At first blush, the house of Ross and Chris Jenner seems like a fancy or a folly, some kind of postmodern neo-classical in-joke. When it was built in 1985, it bore little resemblance to a New Zealand house – and even less resemblance to the vernacular tradition of small, timber buildings that had defined the country’s architecture for the previous four decades.
Thirty years on, its white plaster forms and layered interior spaces still seem somehow foreign, glamorous and deeply urbane: twin columns reach up through a double-height void and down to the ground floor below, marble tiles cover the floors, and the walls are painted chalky white. There are intricate marble ‘gargoyles’ to drain water from the tops of tall concrete walls, and tall concrete posts that reach to nowhere, like some reclaimed Roman ruin.

The top of the garage is a pond, so that when you come down the driveway you’re presented not with a roof but a shallow pool of water that reflects the square front façade of the house. The round door handles open not against anything so prosaic as a door stop, but slip snugly into holes drilled into the walls behind them.
And yet, it’s so deeply pragmatic. Ross and Chris moved to Auckland in the early 1980s after travelling around Europe and a short period living with Ross’s parents in Dunedin. The Jenners senior followed shortly after, selling up in Dunedin and suggesting that the four of them build two houses on one site.
They eventually found a steep bank of a site in Remuera with views out to Mount Wellington. “When I first looked at it I wondered how the hell you could even put one house on it, let alone two,” says Ross, an academic at the University of Auckland’s architecture school.

Jenner’s mother was in a wheelchair, which led to him designing a house for his parents on one level at the top of the site. He gave it a simple asymmetric roof that ran down to a small courtyard cut into the home’s northern side, and a pronounced chimney.
In response, Jenner had to keep the footprint of his own house as tight as possible, which meant digging down into the site to make room for three storeys of house and a small, sheltered courtyard with a pond at one end.
Auckland, Jenner insists, sits at a similar latitude to Athens and Casablanca, where compounds built around walled courtyards are commonplace responses to the intensity of light and proximity of neighbours.
While Auckland doesn’t have their temperatures, it does have a surprising amount of wind and, with its never-ending suburbs, there are neighbours wherever you look. “We’ve got pretty good steep light and it penetrates well,” says Jenner. “But because of the British tradition and Kiwi shack mythology, everyone wants to have a box, rather than turn it all in on itself.”
Jenner’s planning for the site was driven by a single idea: to preserve the views of Mount Wellington. He moved his house as close as possible to the northern boundary, creating a diagonal opening across the site that became a paved stair crabbing its way down the slope; connecting and dividing the two houses, one above the other.
The different forms are united by a similar, careful use of windows and white plaster walls. This has led people to think of the house as some kind of homage to Greece, which bemuses Jenner: “I just like white modernist houses.”
To reach their house, you wander down bluestone steps – “I wanted everything to be volcanic”, he says – between white plastered walls, leading to the double-front door that opens into a dim hallway, before entering into a light-filled double-height space.
The guts of the design is formed from three squares, each roughly four metres by four metres. One square takes the balcony and the dining room, with a double-height void that’s lit by a long, narrow skylight that runs the full width of the room before running down the northern wall. The second box is the living room; the third the courtyard, cut away like a ruin.
Downstairs, there’s a bedroom and Jenner’s study. Upstairs is the main bedroom, which opens into the void, along with a second bedroom and the bathroom. The three storeys are connected by a tight stairway and the smallest landings possible, while the kitchen, laundry and bathroom are stacked up above each other so the plumbing can follow the shortest possible distance.
The plan, Ross jokes, was a reaction to Claude Megson – who Jenner studied under in the 1970s – known for complex, tightly wound geometries. “It’s absolutely rational,” he says. “I wanted everything rationally laid out – square and calm.”
In September 1985, the Jenners moved into the house when it was half finished and before it had been painted. Painstaking job by painstaking job, Ross has spent the intervening 30-odd years finishing it off himself. There was the summer of 1986 when he spent weeks cutting up two trailer loads of marble tile, largely left over from the construction of the Regent Hotel, which he then laid throughout the house.
[gallery_link num_photos=”20″ media=”https://homemagazine.nz/wp-content/uploads/2017/02/img1-20.jpg” link=”/inside-homes/home-features/homes-should-follow-courtyard-model” title=”See more of this modernist Remuera home”]
He has plastered, painted, fixed windows and built a wine cellar. One day, he’ll add a pergola to those columns and grow a grapevine for year-round protection.
Ross’s mother died in 1997; his father in 2002. For a time, their house was rented to tenants and now, Ross’s brother Ted lives there. No one has ever been bothered by the proximity of the two houses – in fact, his parents delighted in having their grandchildren around as they grew up, running up and down the stairs between the two houses.
But you do also suspect the arrangement works because he resisted putting too many windows into those tall concrete walls – choosing instead to carefully moderate light and views, as well as neighbours that now include three townhouses on their northern side. “Otherwise there’s just too much glazing; you don’t appreciate interior space,” he says. “I think sitting inside away from the world is really important.”
Words by: Simon Farrell-Green. Photography by: David Straight.
[related_articles post1=”66173″ post2=”61371″]






