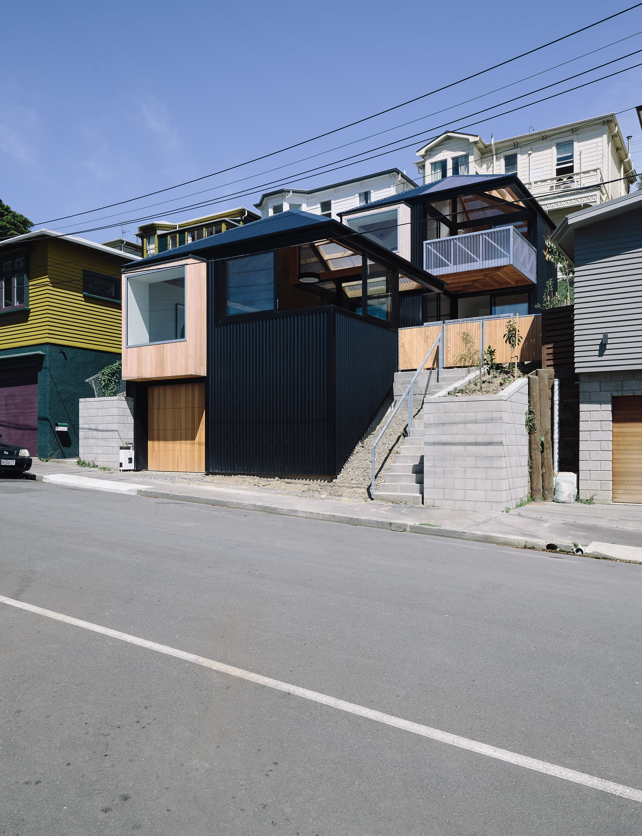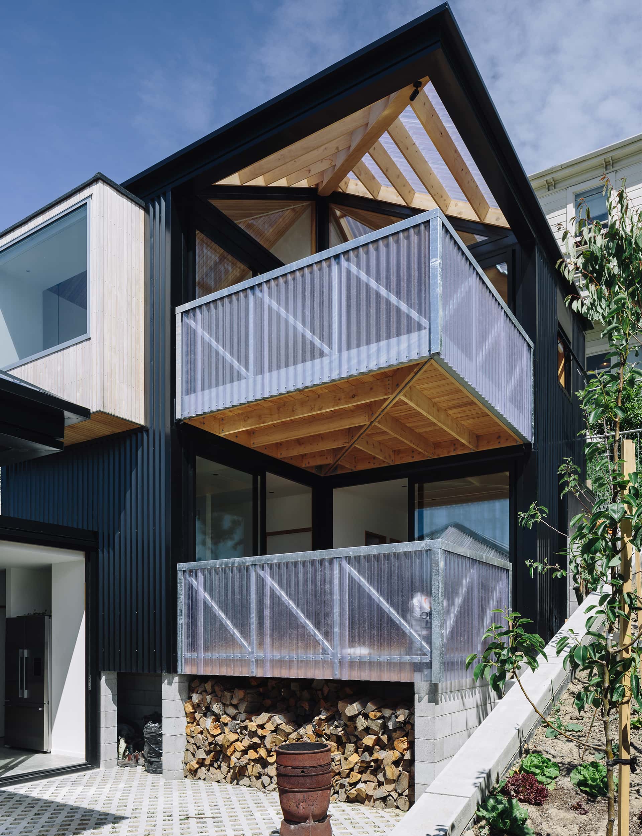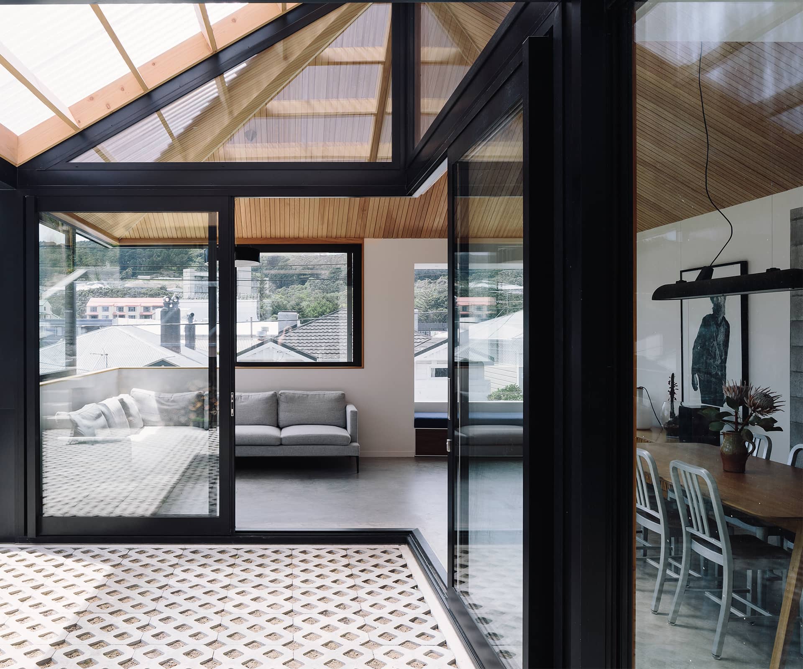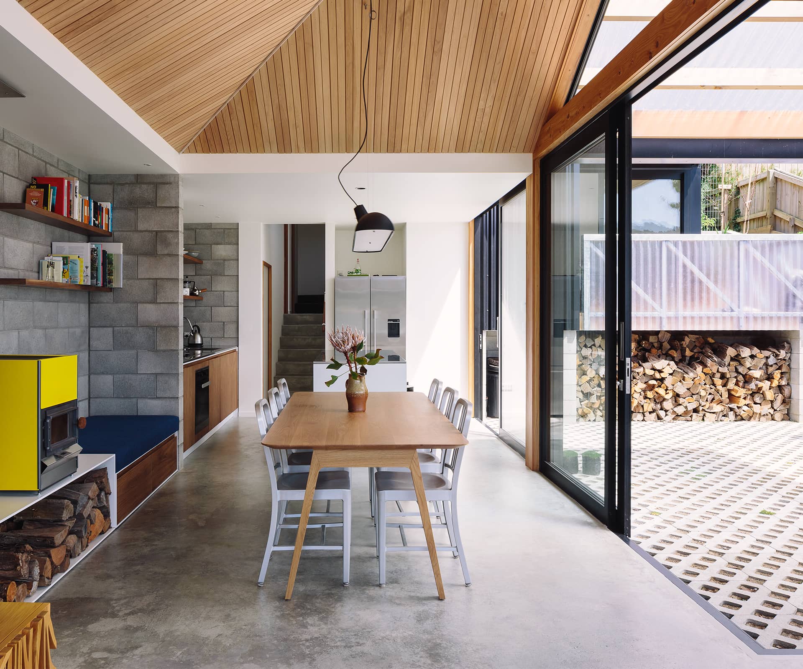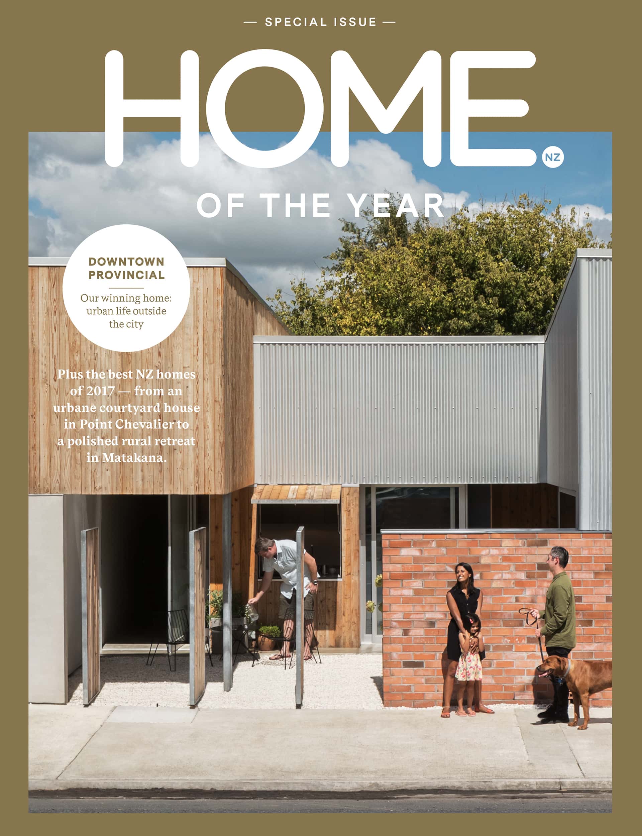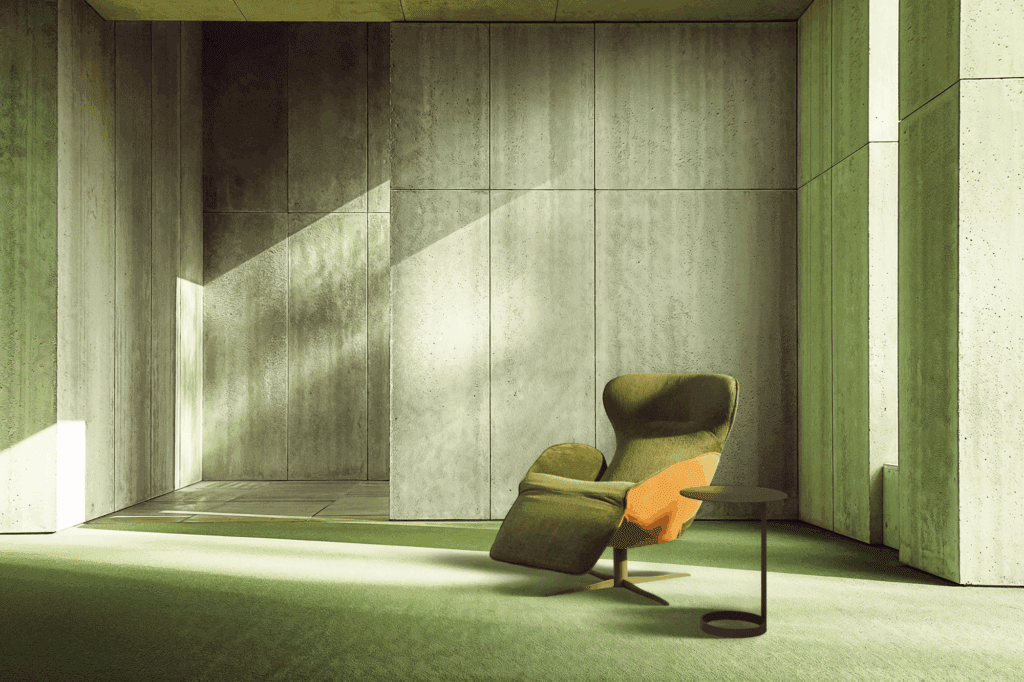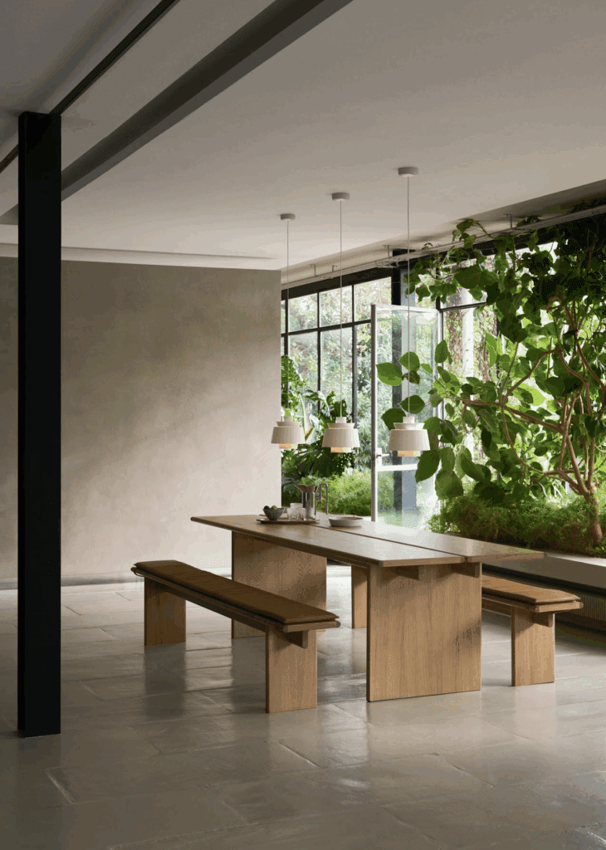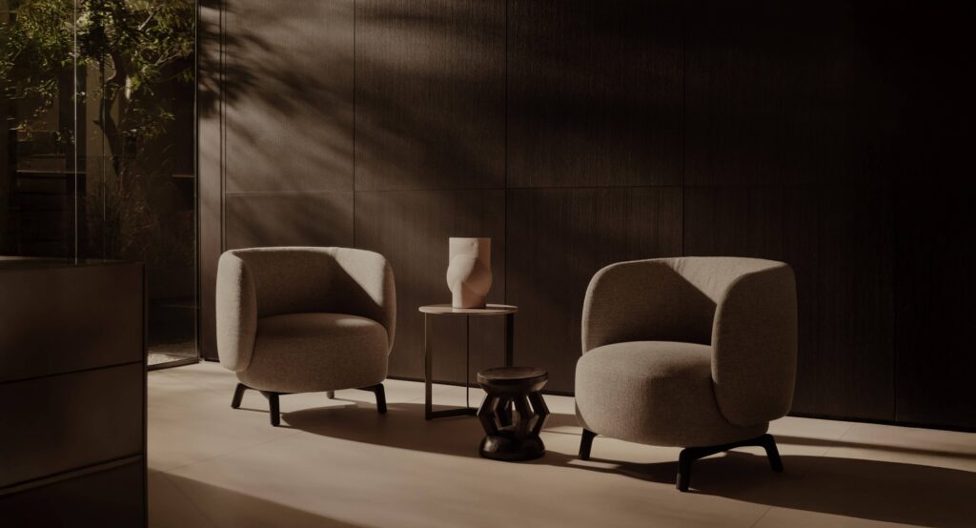An inner-city home on a tight, steep Wellington site wins the title of Best Small home at this year’s Home of the Year awards
[jwp-video n=”1″]
Winner of New Zealand’s best small home
HOME magazine’s Home of the Year awards recognises the best of New Zealand architecture with four awards: the Supreme Home of the Year Winner, Best Small Home, Best City Home, and Best City Home.
The winner of the Best Small Home title is ‘Pyramid Scheme’ by Sally Ogle and Ben Mitchell of Patch Work Architecture. It’s a 115-square-metre home that sits on a steep, 188-square-metre site in Wellington’s inner-city Mt Cook.
The house takes up a section that had been subdivided from the villa above, and came with a rusty washing line and a crumbling brick wall. The two-tiered, three-bedroom, street-facing home scales gently up the site, with concrete steps and a strip of garden running along one side.
Patch Work’s clients grew rather tired of their large house in Seatoun, they wanted to be closer to town and spend less time in their car. “Their brief was for a small house, but they also wanted to have as much outdoor space as possible,” says Ogle.
Almost every room connects to a covered courtyard and deck, which are cut out of the main volumes of the ‘pyramids’, which helps to make the house feel bigger than it is.
By downsizing the scale, the architects and their clients were able to make sure that each and every corner is immaculately detailed: it might be small, but it’s a house of exquisite moments.
Discover more about Pyramid Scheme in the latest issue of HOME magazine – on sale now
Words by: Talia Carlisle. Photography by: Simon Wilson. Video by: Georgia Bramley and Lakshmi Beresford.
[related_articles post1=”68157″ post2=”68074″]
