On the west coast of the North Island, just outside New Plymouth, a group of residential properties operate independently, but together make up a vast country estate that doubles as a working farm.
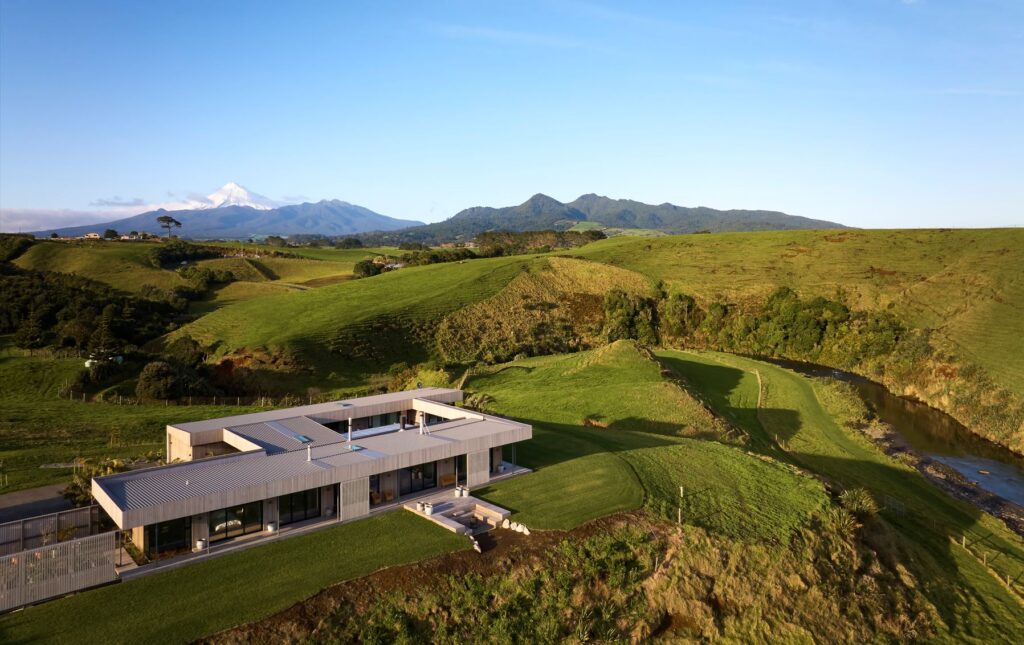
Known as Tapuae Country Estate, this special place spans a 60-hectare property divided into 30 sections of approximately 4500 square metres, the owners of which all own a ¹/₃₀ share of the farm. A manager oversees the day-to-day running and operation of the farm, including the maintenance of the trails that run through it.
Residents contribute, many traversing the trails, and enjoying the pavilion and pond, by way of quad vehicles. There’s a social heart to the estate that exists harmoniously with a sense of privacy and quiet on this rural land. Perhaps an unusual concept, it is one that is proving highly successful and an attractive prospect for those looking for a certain lifestyle. This is a place where the weather extremes are challenging; the remote coastal site is prone to high winds, storms rolling in from the Tasman Sea, salt spray, and a diverse range of temperatures — all factors that also contribute to the fertile soils and verdant greens of the landscape. When a New Plymouth–based couple decided to purchase a section in the estate, they took architect Brady Gibbons of Gibbons Architects with them to help assess the best options. The one they decided on is located on the western edge of the property, which is bounded by the Tapuae Stream and looks north across the Tasman Sea. To the south, the mountains and the distinctive, often snow-capped, peak of Mt Taranaki are visible.
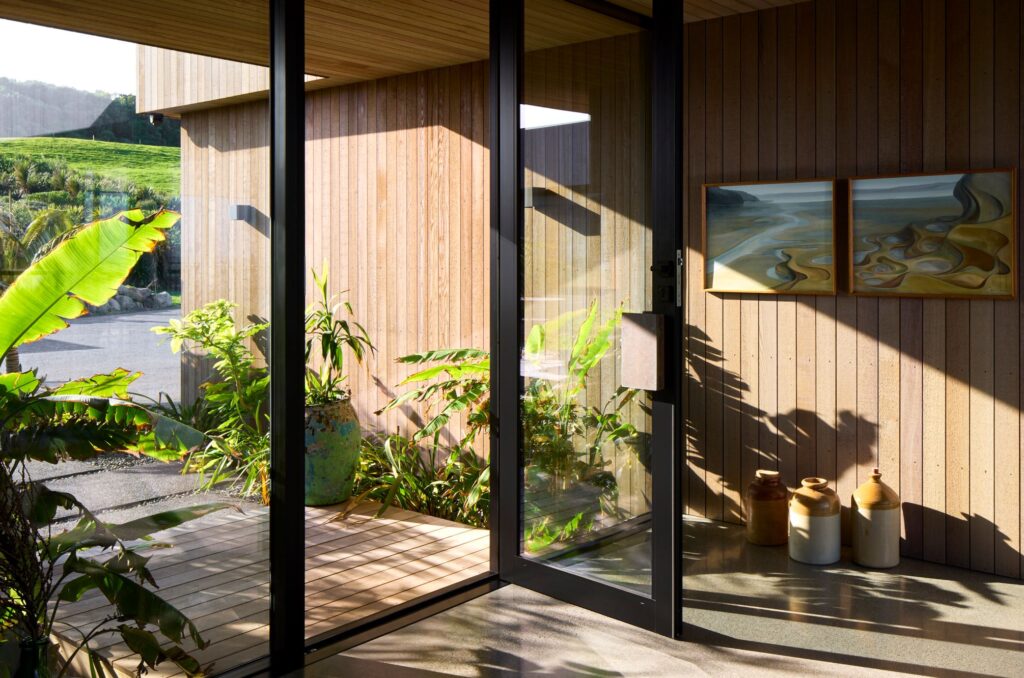
Previous owners had cleared and flattened the land — something that disappointed both clients and architect. As a result, the house was designed to run along an east to west axis, echoing the ridge that used to exist on the site — as Brady explains, “in some ways returning the natural shape of the hill”.
Strategic planting will eventually increase this sense of what was once there. To deliver a home that could withstand the weather, Brady devised an H-shaped plan, with multiple sheltered courtyards. Essentially two pavilions, the house is divided into parts — one for the owners, and a separate wing designed to accommodate visiting family and friends.
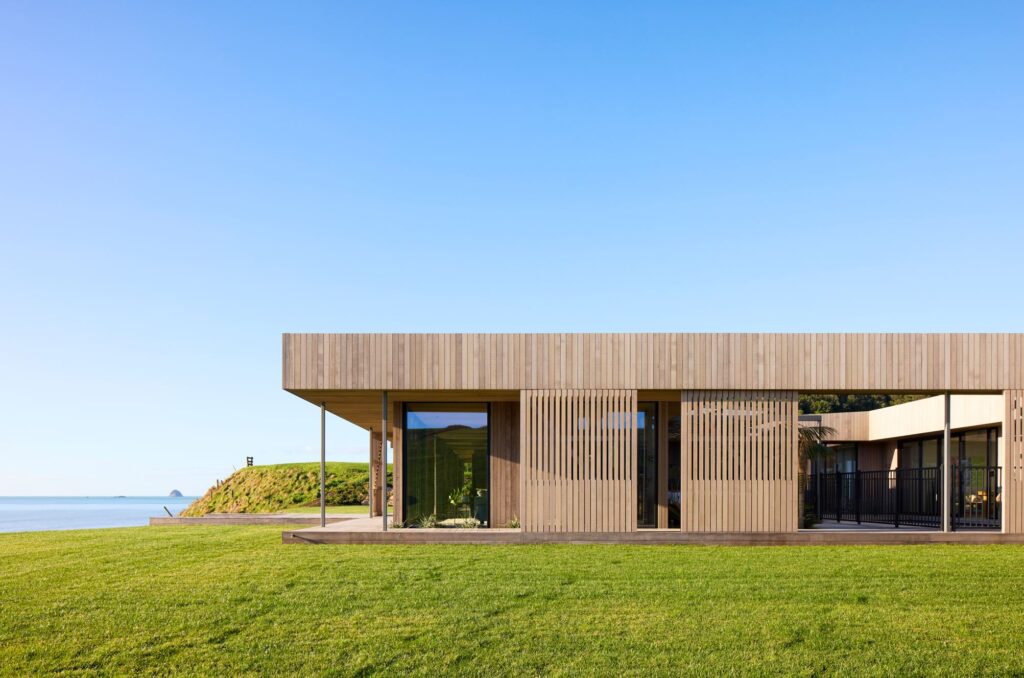
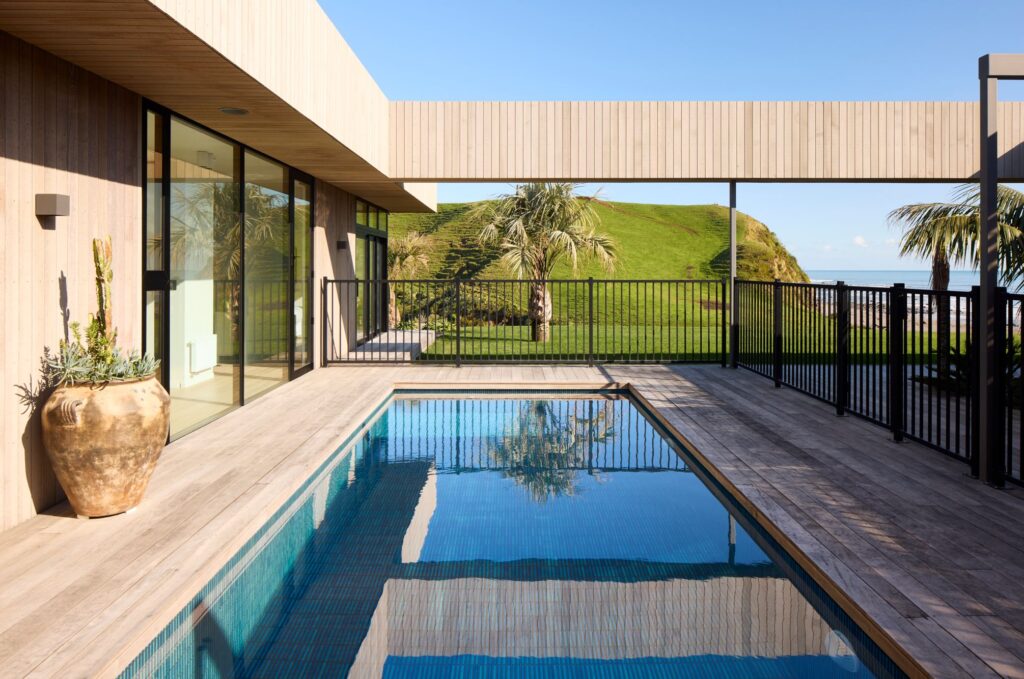
“From the beginning, this design was about creating something special; something that took advantage of the views but also offered a range of sheltered areas within a bold form on the east to west axis. It needed to have protected spaces, so the central courtyards deliver that, while an additional semi-enclosed courtyard on the eastern side is bounded by a shed and protected by operable screens, allowing the owners to grow vegetables without battling the prevailing wind,” Brady tells us.
The main courtyard, to the northern side of the house, provides a visual connection through the living and dining area out to the river and ocean. Here, the pool offers a sheltered place for a dip, with reflections and dappled light from the water falling into the southern side of the house, where the three guest bedrooms, a second living area, and a games room are housed. “When viewed from the bedroom wing, this courtyard almost becomes a mini version of the main coastal landscape,” Brady explains.
Extensive decking runs alongside the western side of the house, an area designed only for those sought-after days in Taranaki when the wind dies down. Extending out from the northern side is another decking area with a fire pit and seating, a special spot nestled into the land and intended for entertaining in the afternoons and evenings. The entry courtyard on the other side of the house has a deck extending out from the southern side of the master bedroom. This is designed to capture the morning sun and provide a private sheltered space to enjoy a coffee. Screens were an important feature of the external concept, allowing for shelter — from both sun and wind — to be created as needed.
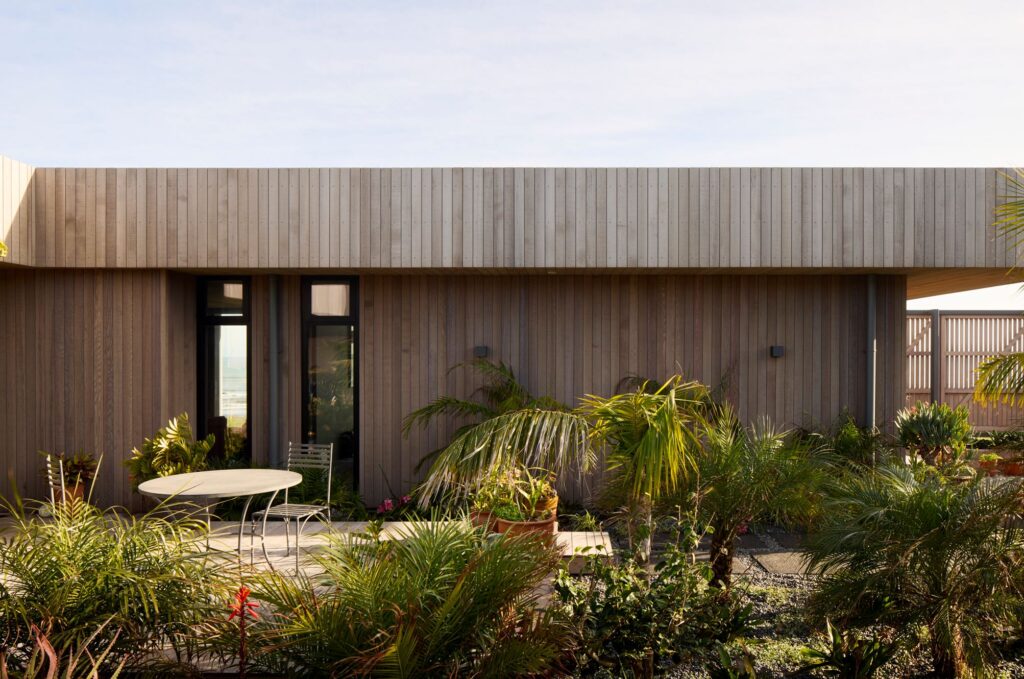
The house is wrapped in cedar oiled in Dryden WoodOil Platinum. “Using the oil allowed us to pick up the colours of, and blend into, the landscape. [It also faded] from day one in beautiful muted tones. Because of the vertical geometries, we decided to use band-sawn cedar to create a more rustic feel, reminiscent of driftwood that has been bleached in the sun.
“The farm is very green against the black sands of the beach, so, inside, the polished concrete floor picks up the tones of the sand, while the cladding is set against the greenery and alludes to the driftwood.” The main living area and front wing have dark painted walls. “This allows the space to feel particularly cosy, almost cave-like, in a storm because at the end of the day we do cop a lot of weather here! It creates a sense of moodiness and brooding, reflecting the west coast environment while drawing the eye towards the view,” Brady explains.
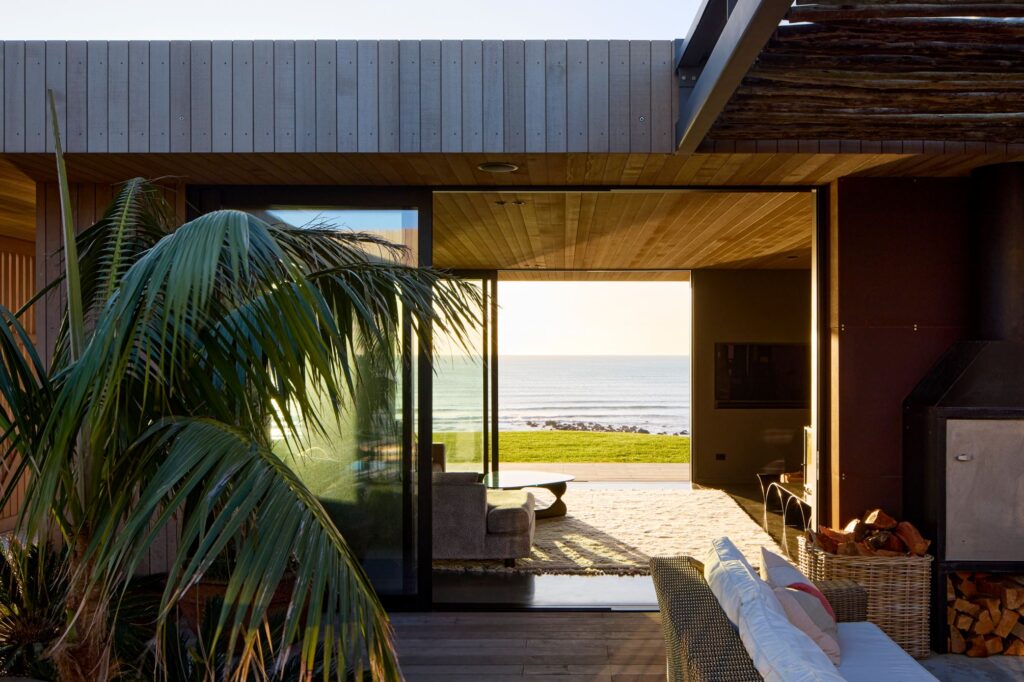
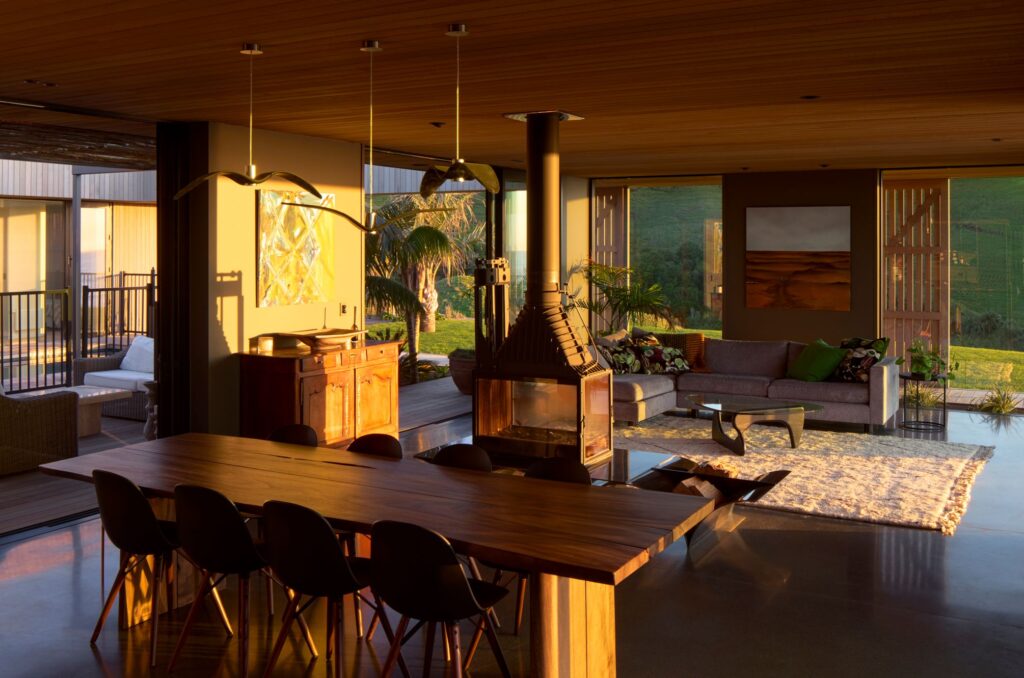
The exterior cedar continues through the soffits and lines the entire ceiling in this main wing, softening the concrete floor below. The IMO kitchen, made up of an island and central unit, was designed to float within the space, not reaching the ceiling. “The kitchen becomes an object in the space, through which you can see to the back wall of the scullery that sits behind it. It is dark, moody, and recessed, with an oak top on the island that introduces an element of warmth, visually and to the touch.”
Adjacent to this, the main dining area opens out to a semi-enclosed pizza and barbecue space covered with a transparent canopy that is lined with eucalyptus poles. “I wanted it to be reminiscent of driftwood, reinforcing the more rustic feel of the exterior band-sawn cedar,” Brady explains.
Eucalyptus poles, each slightly bent, were also used underneath one of the skylights to create interesting shadows. “This house was all about creating view shafts. From the entry gallery space, you look straight through the house out to a little island. Every space thereafter is about moments and views that come together, and I think that is the biggest success of this project.”
Words Clare Chapman
Images Jason Mann




