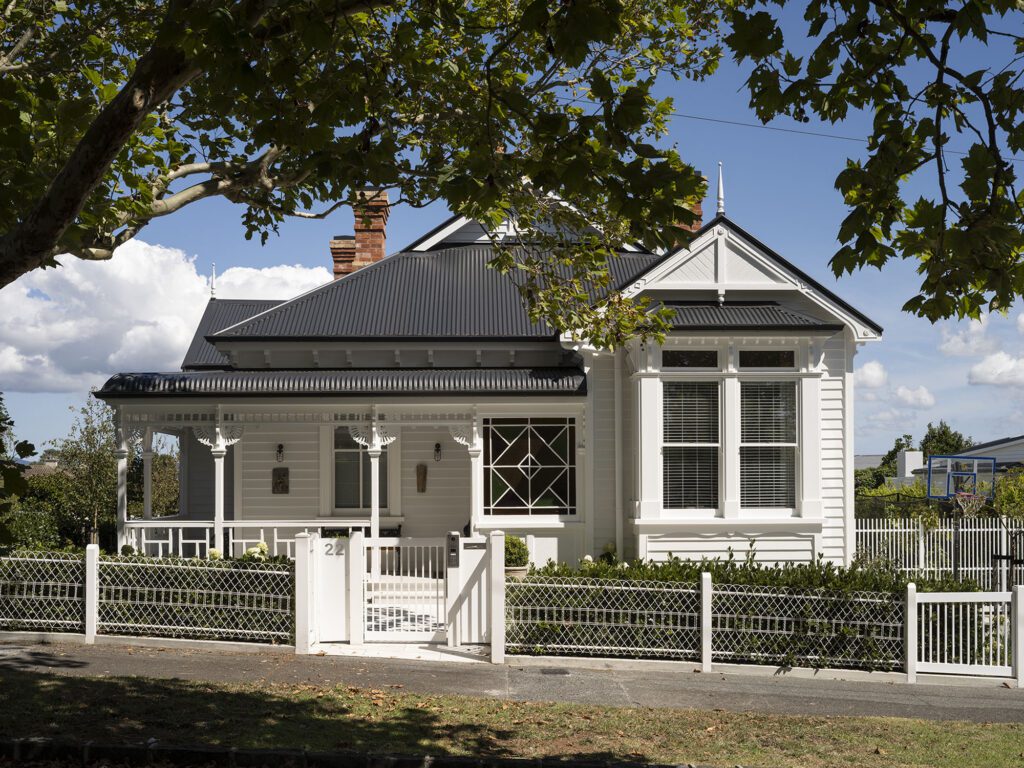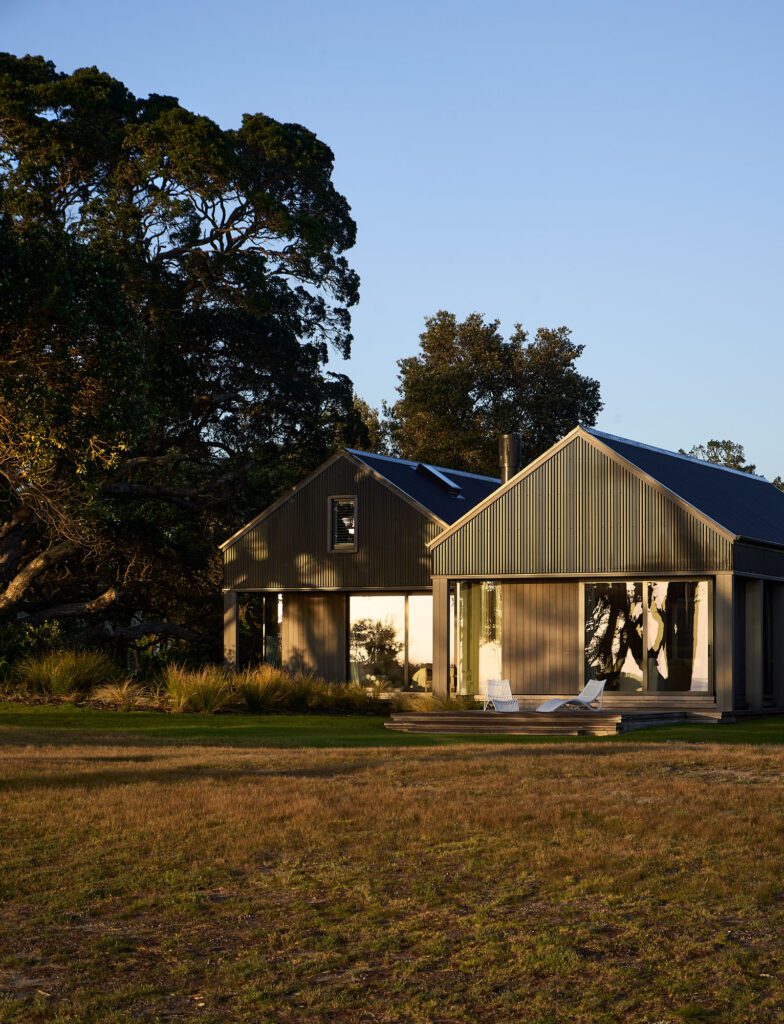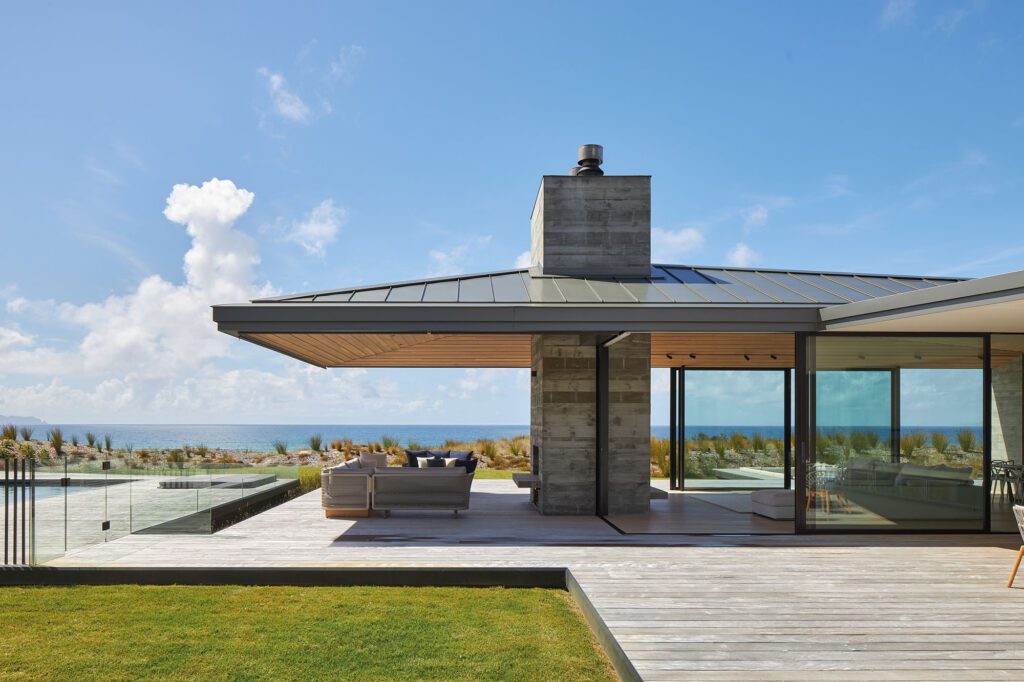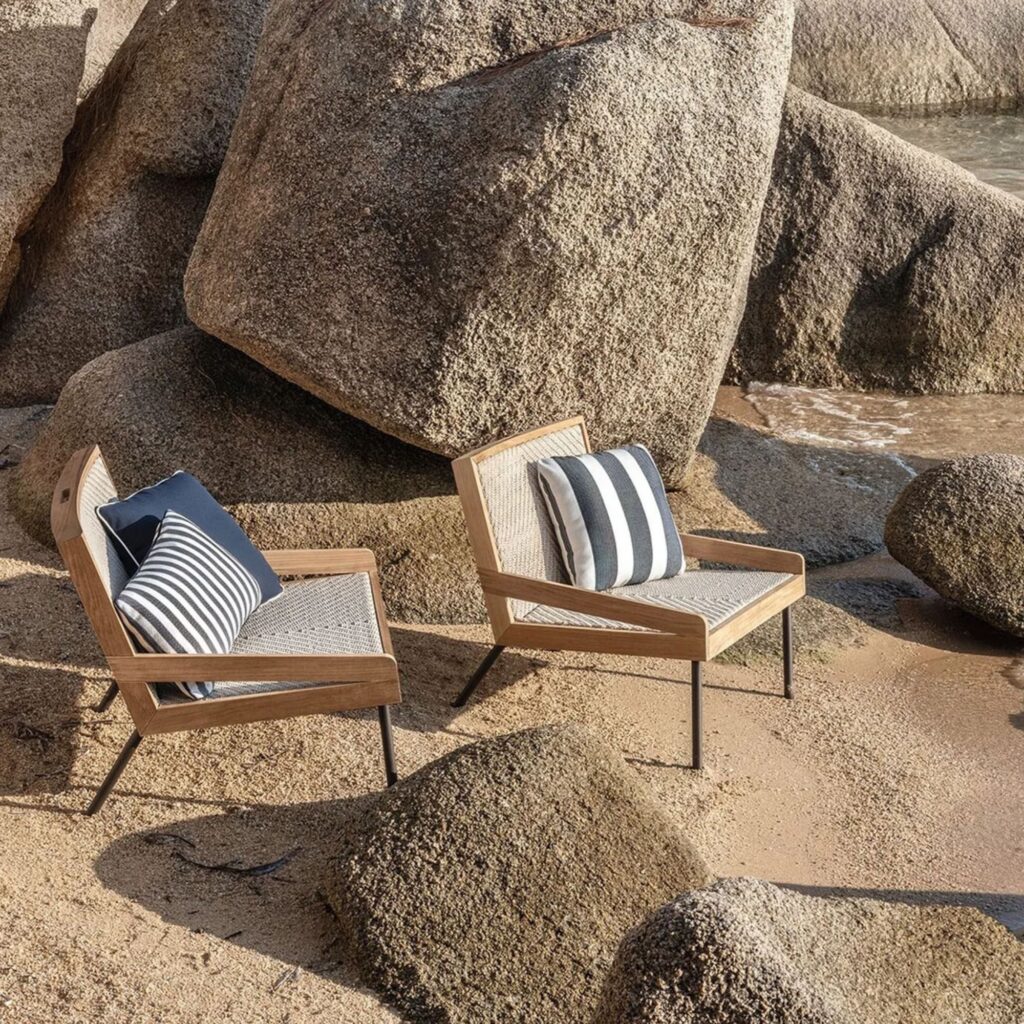A soaring farmhouse-style gable and thoughtful use of rough, raw materials give this new-build in Point Wells an organic, rustic feel
Q&A with with architects Steven Lloyd and Aaron Paterson
How did you make sense of the flat field?
Aaron Paterson: The site meant the house could have dominated the landscape. To prevent this we created a cluster of buildings to break down the mass and give the house a village-like intimacy around courtyards and a boardwalk that allow connections to the landscape.
Steven Lloyd: The response was to lift it off and above the water plane and establish organising principles around the idea of cluster and intimacy. This allowed us to set up for the long visual, circulatory and spatial axis through and across the building into the expansive field.
How did the owners desire for a classic gable drive the project?
AP: Within a set architectural language, we took the opportunity to explore the elements of architecture and extend the language of the gable through a process of abstraction. The 45-degree roof creates a familiar but striking silhouette with a forgotten symbolism. The gable interior has a high ridge and low eave that creates dramatic vertical passages with a threshold moment between the expansive sunlit landscape and darkness inside. The gable makes a shadowy space and dappled ephemeral light possible.
SL: It gave us a strong archetype to play with and interrogate, in issues of scale, proportion, pitch, façade, rhythm – with boards and purity of shape with the single material expression of weatherboard.
The house is built from timber, concrete and steel. How did you make it refined without being slick?
AP: The result is the antithesis of a slick white seamless modernism. You can feel how this house is put together. In all areas of construction, maximum effort was made to achieve understated effortlessness. Timber was used in a crafted, almost archaic way, where subtle variations of a vernacular architecture create a novel aesthetic expression by exploring the tectonic and weathering possibilities of raw timber and concrete, and the qualities of light on these surfaces. The refined innovations in jointing and connection would be impossible with the standard systems that most houses are built with.
SL: The detailing is crafted and expressive of the material properties. The art in any design is finding the right timbre, chord or pitch. This house is quiet in talking about a lot of things.
Was housing the owners’ art collection part of the brief?
SL: Yes. We were aware of some of the bigger art pieces and sought to find spaces for them.
AP: The generous volume of the house means that the collection never feels cluttered. Passages are oversized to give contemplation space around artworks and furniture.
[gallery_link num_photos=”5″ media=”https://www.homemagazine.nz/wp-content/uploads/2017/10/ptwells.jpg” link=”/inside-homes/home-features/modern-farmhouse-point-wells-home-tour” title=”Read the full story here”]





