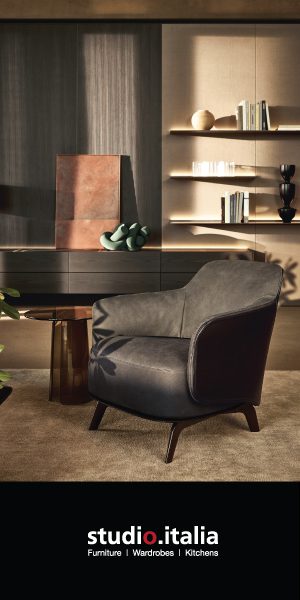Herbst Architects have brought their characteristically light touch to one of Auckland’s top spots: Mission Bay Pavilion. Here’s why it’s the place to be this summer
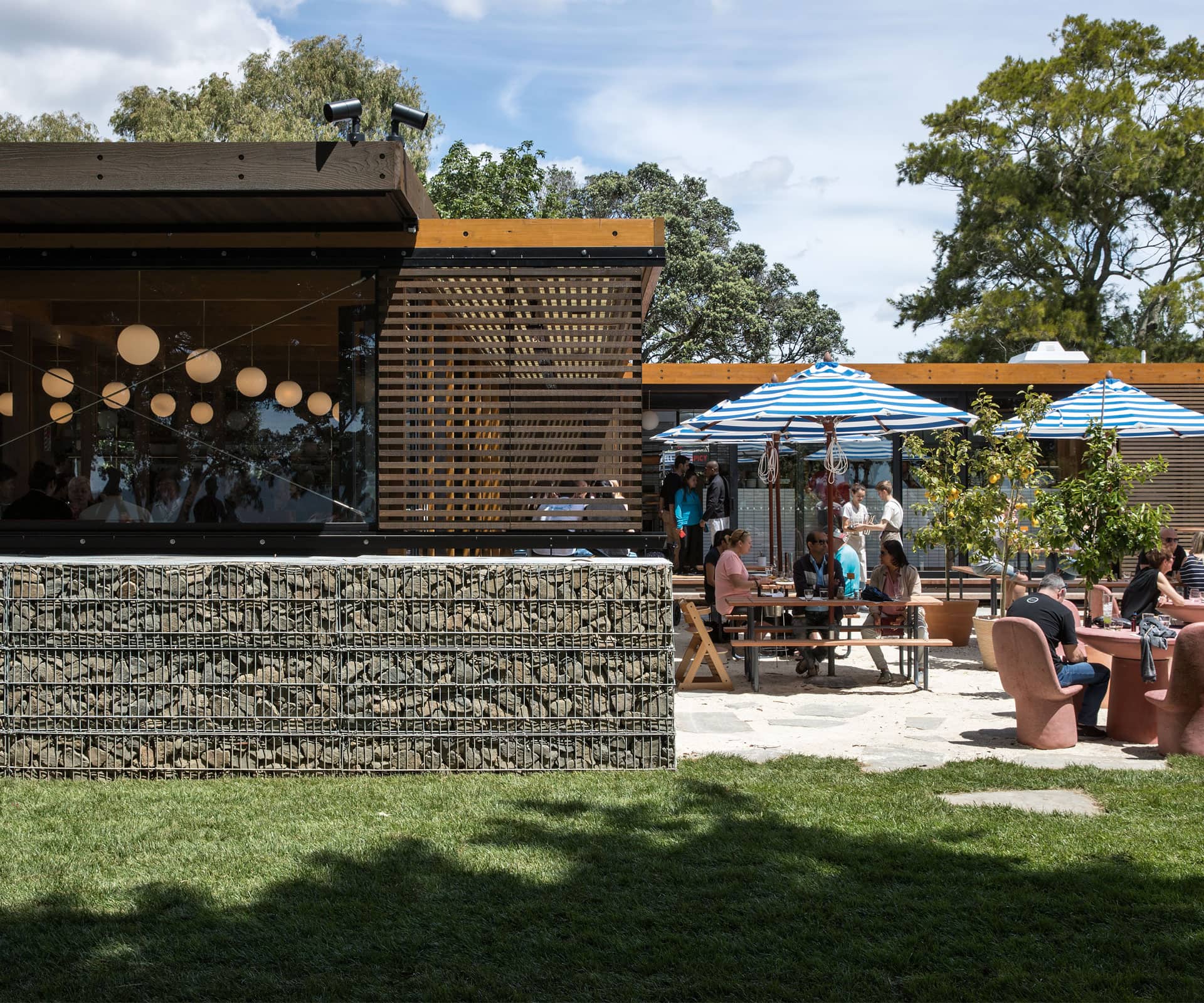
Mission Bay Pavillion: The elegant revival of Auckland’s historic stonehouse
“Our brief was to make a bach on the beach for everyone to use,” says architect Lance Herbst of the Mission Bay Pavilion, which opened recently next to the historic mission building after which the bay is named. Working with Katie Lockhart on interiors and her brother Jared Lockhart on landscaping, Herbst Architects have brought their characteristically light touch to one of Auckland’s top spots: it’s the place to be for sundowners this summer.
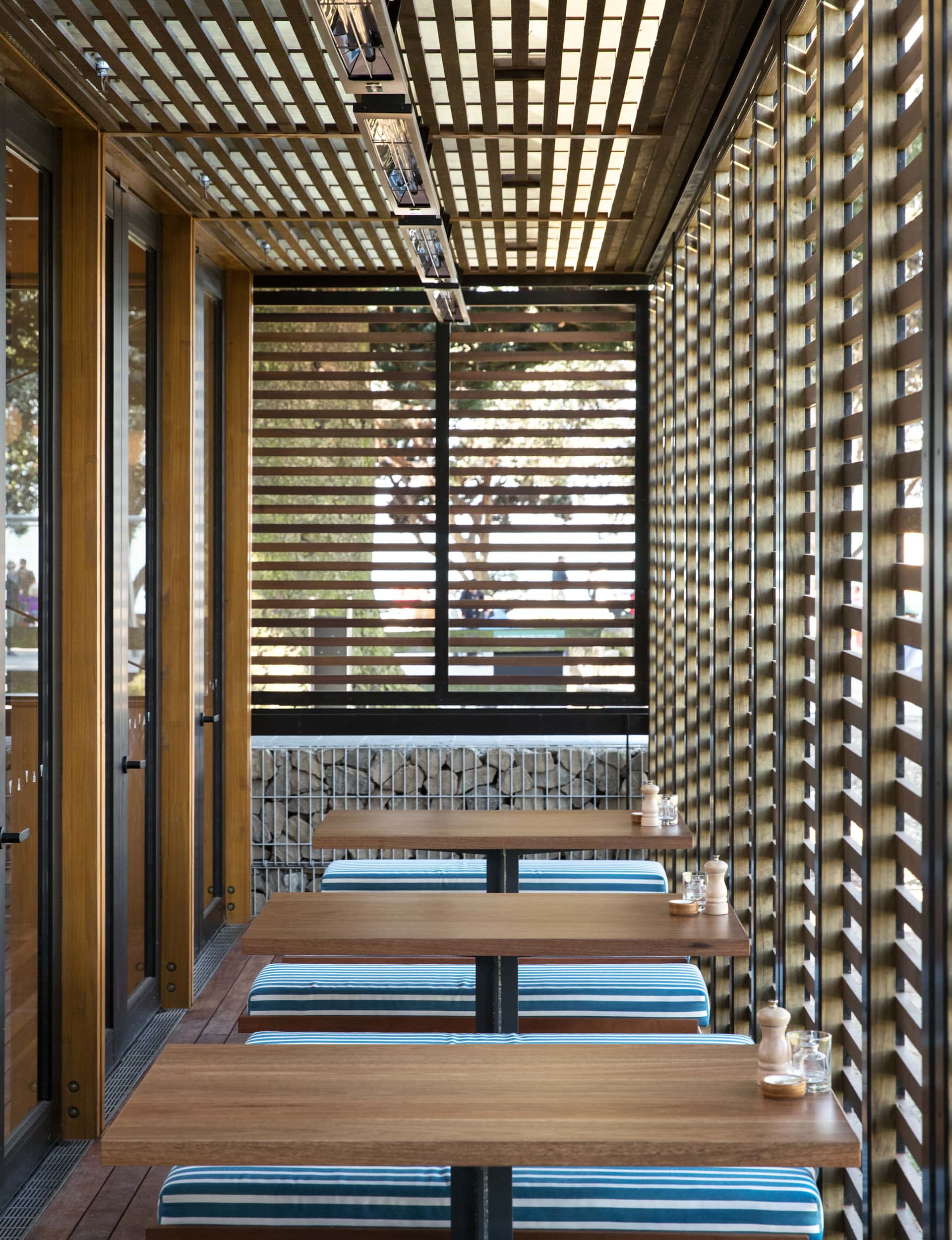
What did you set out to do? Lance Herbst We set out to make a precinct in the park that is defined by a relationship between the new and the old buildings. The bach brief allowed us to articulate the new building in antithesis to the old: where the mission building is weighty and massive with small punctures in its skin, the new is light and floating over the land and made up of lightweight stick elements and glass. The space created between the buildings is as important as the buildings themselves. The pavilion – the seating area of the restaurant – is designed to be transparent when fully opened, to allow the old mission buildings to be clearly seen from the park through the pavilion.
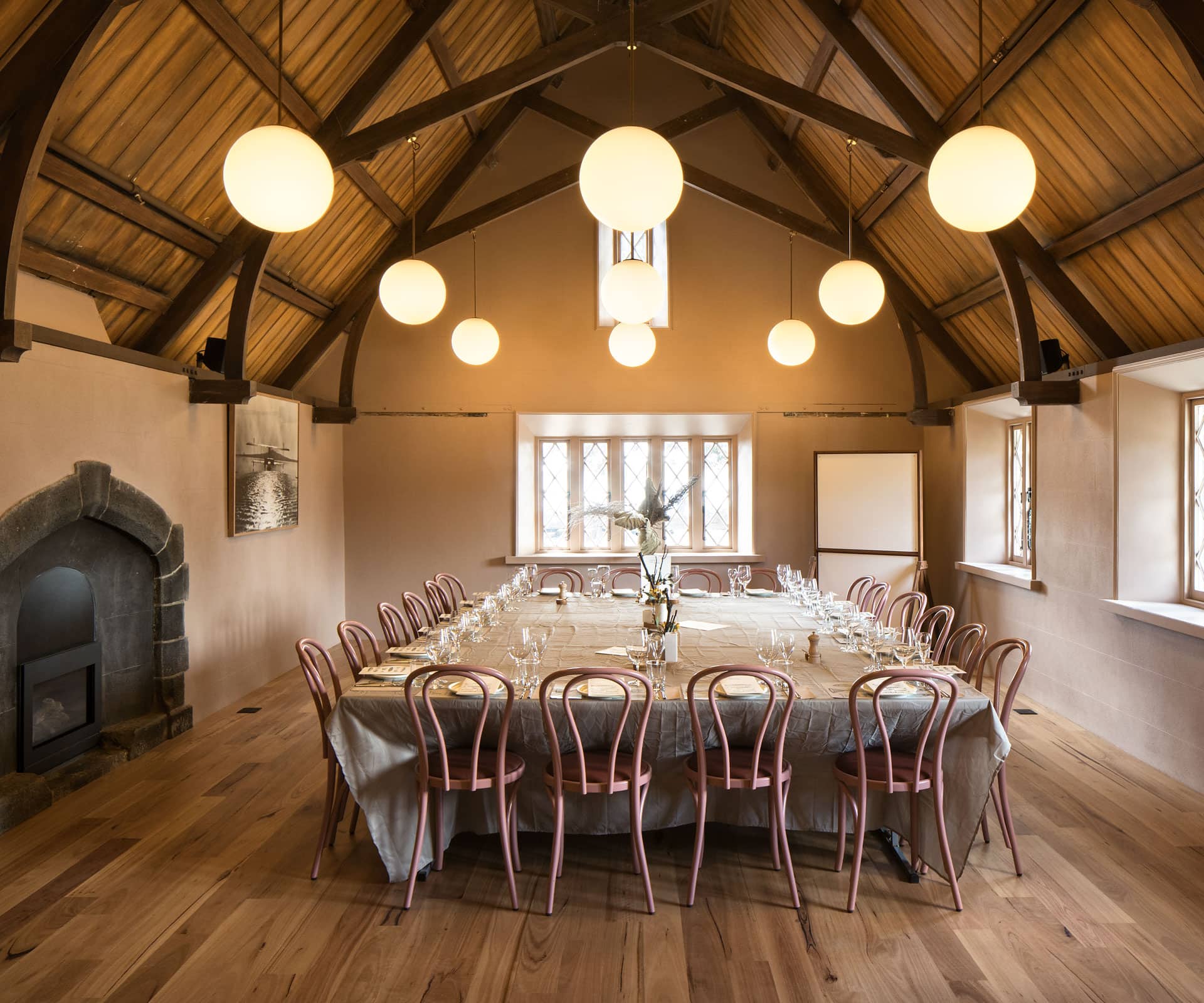
How did you manage the beachside environment? The pavilion will have its doors open most of the year. Sliding wind shutters on both the east and west sides of the pavilion are rigged into an open or closed position, depending on the direction of the wind, which edits out cold breezes – and overhead heaters provide heating to the terraces.
The original buildings date from the 1850s and are heritage listed. How have you re-purposed them? The old buildings have been very subtly seismically upgraded and refurbished by Salmond Reed Architects, with input from us and Katie Lockhart Studio. The main hall space remains largely as it was without re-purposing: it will be used by the restaurant as a function space and will remain available for community use. The remaining space is used as a display for artefacts illustrating the history of the Melanesian mission and for some back-of-house restaurant functions.
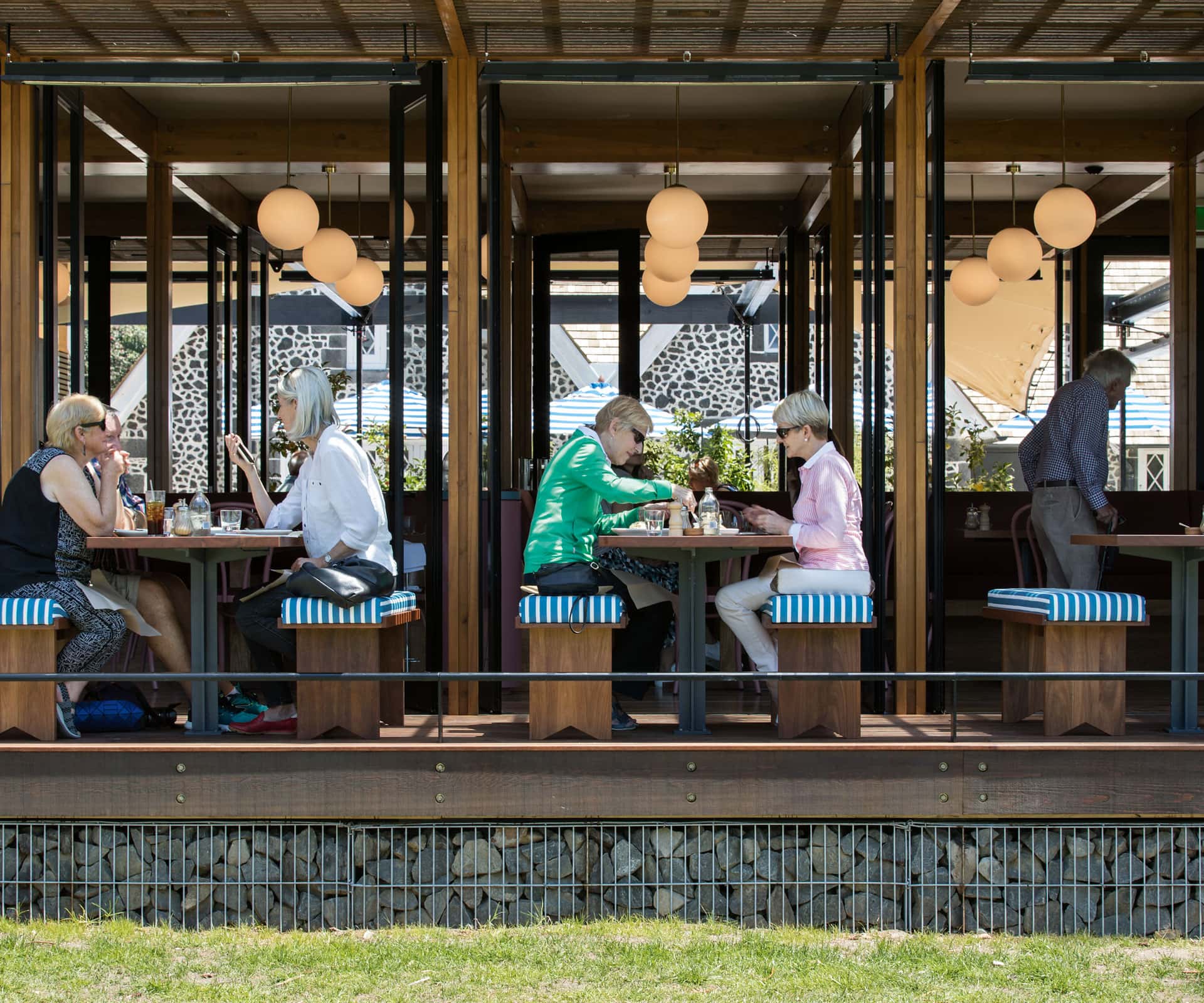
There was a previous addition to the building in the 2000s – what needed to change? The previous addition had been badly run down and added to over the years with ad-hoc temporary structures. It needed a comprehensive approach to cover and a more holistic approach to the relationship with the old buildings.
You’ve worked with Katie Lockhart on interiors and brother Jared Lockhart on landscaping? Katie added her experience with restaurants, design and detailing of banquettes and furnishings, and a view on fabric and colour that surprised us, in a good way. We’re also delighted with the landscape design – because of the archaeology Jared wasn’t able to dig holes, so he planted containers to give the courtyard character, including lemons. The hard surfacing is a combination of irregular stone slabs and hoggin, which feathers nicely into the parkland.
Mission Bay Pavilion
44 Tamaki Drive, Mission Bay, Auckland
missionbaypavilion.co.nz
Photography by: Simon Devitt.
[related_articles post1=”76490″ post2=”76651″]


