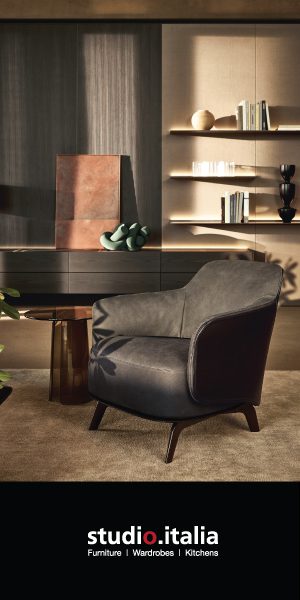Making an appearance on the Home of the Year 2017 shortlist, this beach house by Paul Clarke brings drama and intrigue to the sand dunes of Hahei
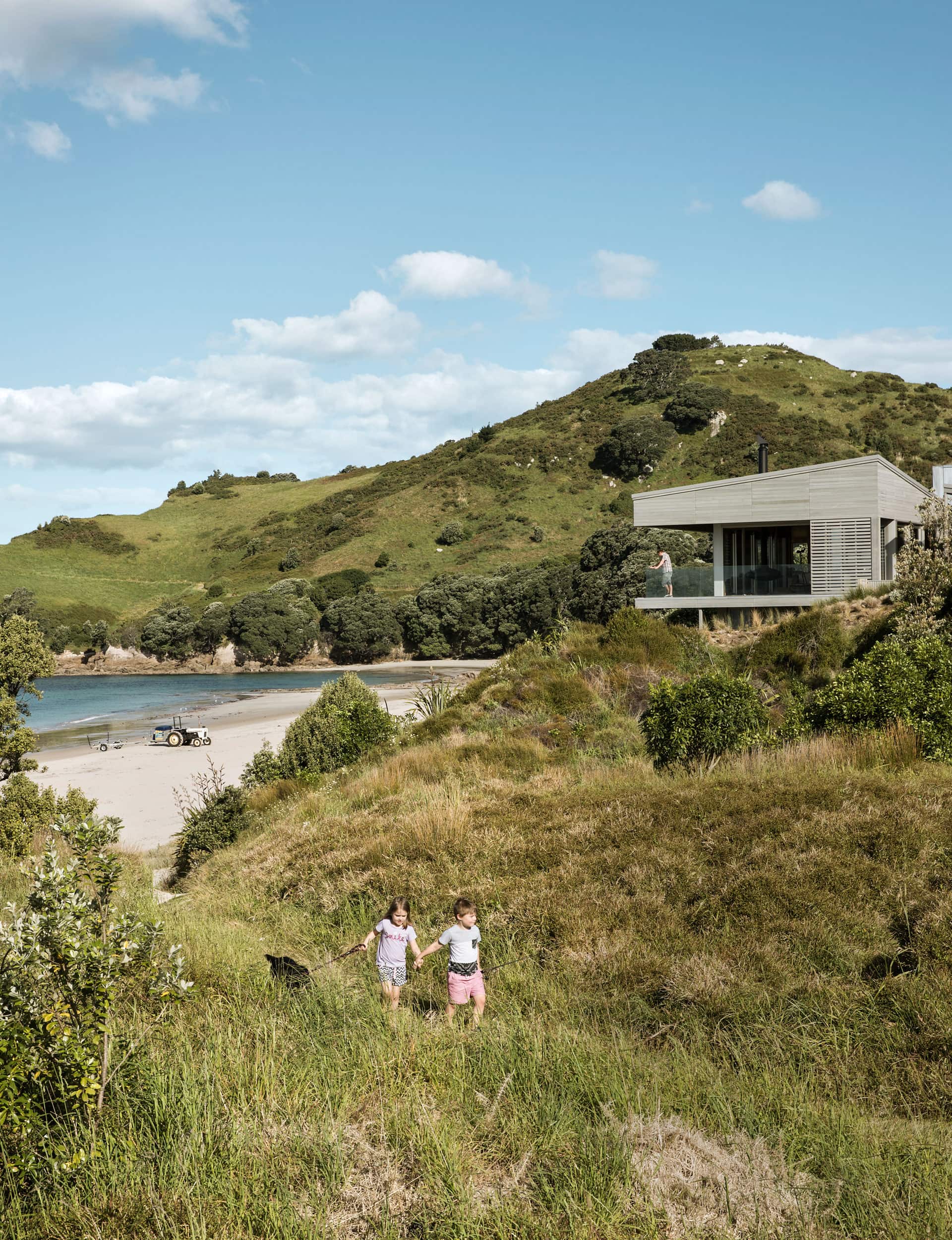
Inside an angular cedar beach house nestled into the Hahei sand dunes
They’ve been coming to Hahei for 25 years and you can see why. Initially to the campground, then to rented baches before buying an aging Lockwood on the beachfront with spectacular views to Mercury Bay. It’s the kind of view that allows you to sit, mesmerised, as the weather rolls over the water towards you.
Pōhutukawa drape themselves over the beach and the white faces of the limestone cliffs at either end crumble into the sand. The beach is wide, flat and gentle; perfect for kids. The water is clear, there’s a creek to play in and good diving at Cathedral Cove Marine Reserve. There’s also a craft brewery in the shops and a little woodfired pizza place in the campground. There’s a brief burst of activity over summer but for 50 weeks of the year, it’s peaceful.
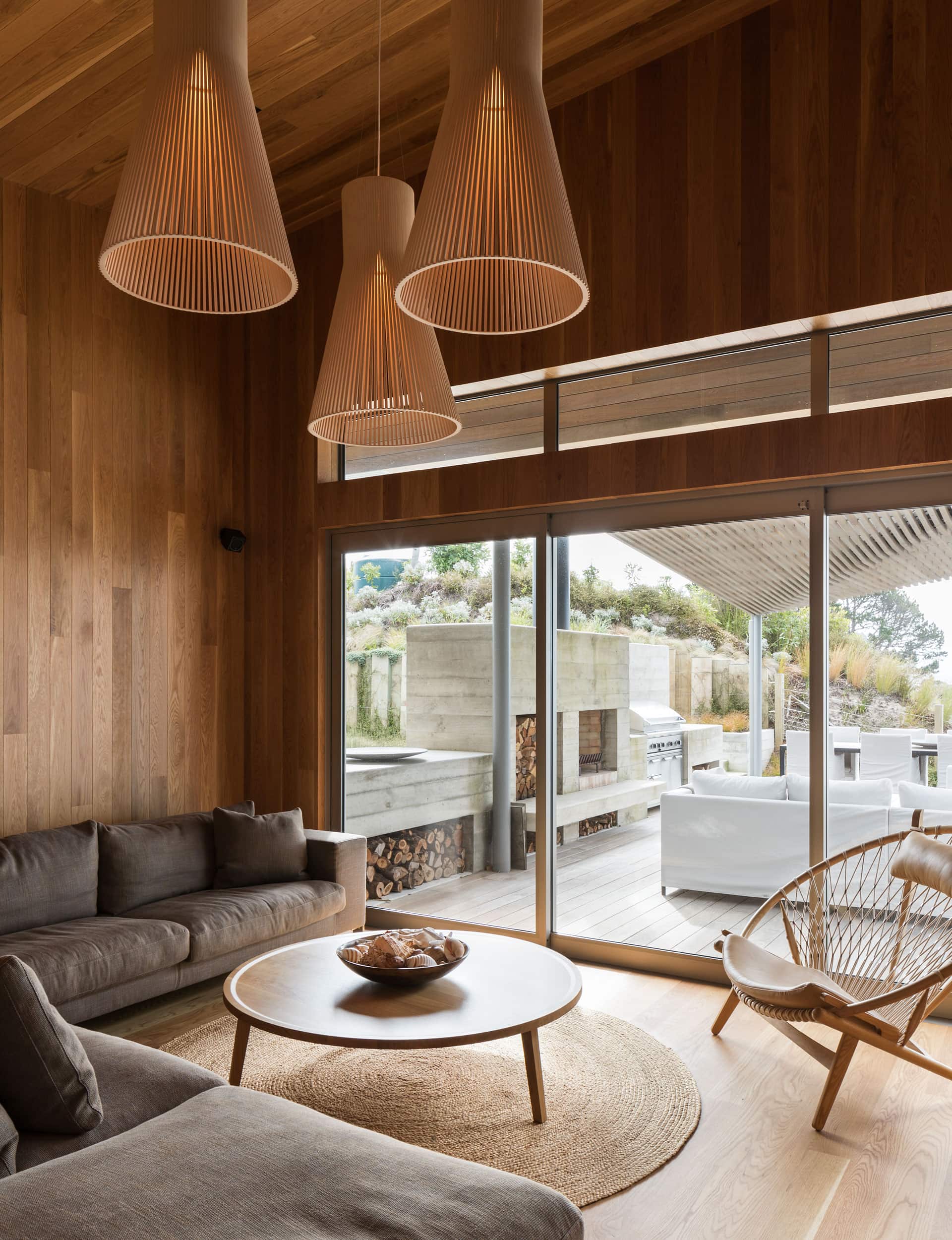
At first, the family that owns this new house by Paul Clarke of Studio2 Architects thought they’d renovate the old Lockwood. With its concrete block base and weatherboard top, you couldn’t build that close to the water now. Everyone quickly realised that the best thing to do was start from scratch: the Lockwood, even renovated, was never going to give them the kind of house they wanted – expansive, big enough for a crowd, yet intimate enough for two on a winter weekend. A social house, designed to engage with the beach, but also a respite. In short, they wanted a retreat that was built around the rhythms and rituals of summer life.
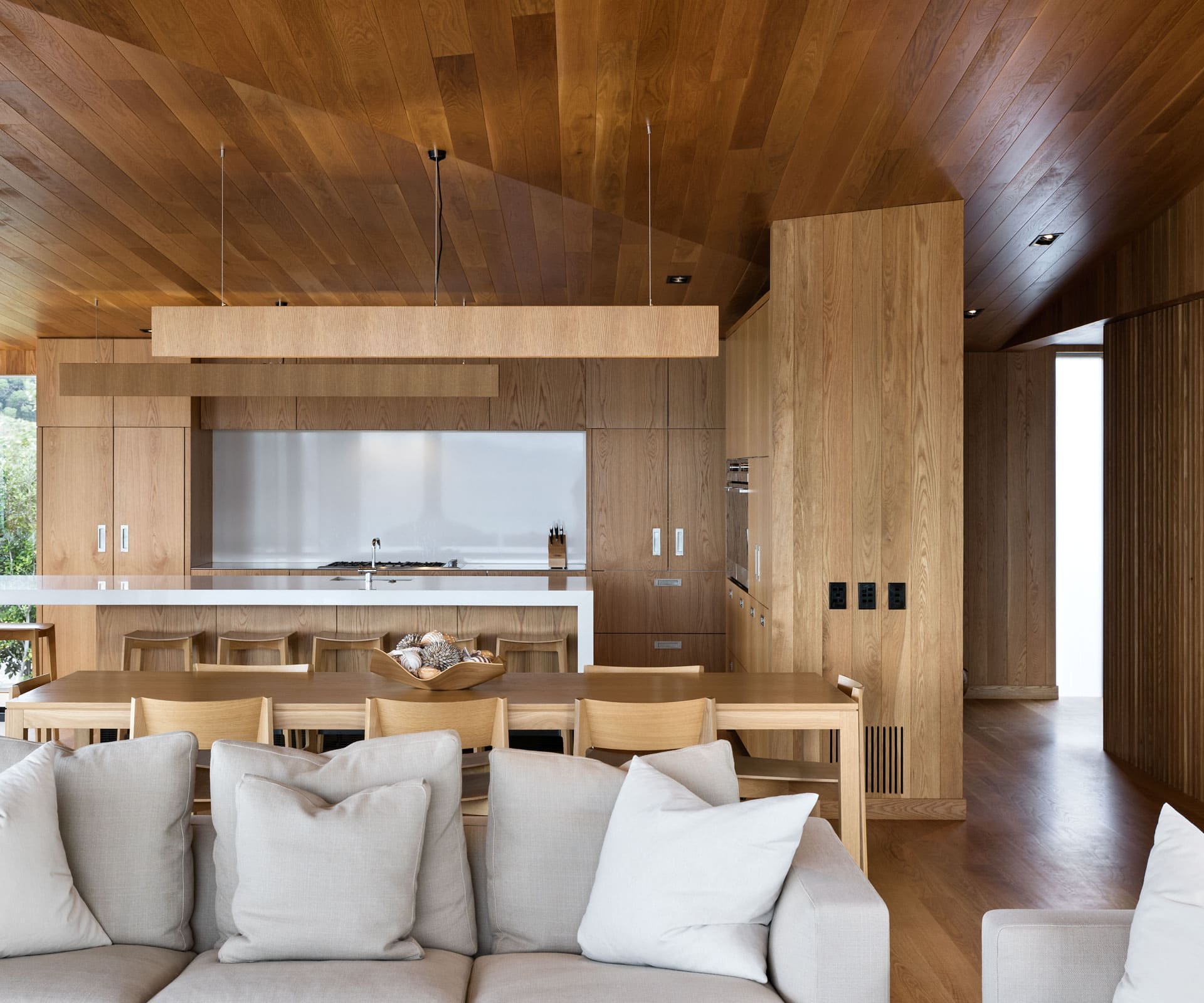
The owners then thought they might rebuild on the footprint, a small house with guest accommodation out the back over the boat house, before deciding against it. “We didn’t want guests to come here and feel like they were shoved out the back,” says one of the owners. “We wanted people to come and stand around the kitchen bench with us. And that’s exactly what they do.”
Upstairs, there’s a big living room running out to a sheltered courtyard, and two bedrooms running to the back of the site. Downstairs, two bedrooms have spectacular views over the beach, and there’s a bunk room for spillover.
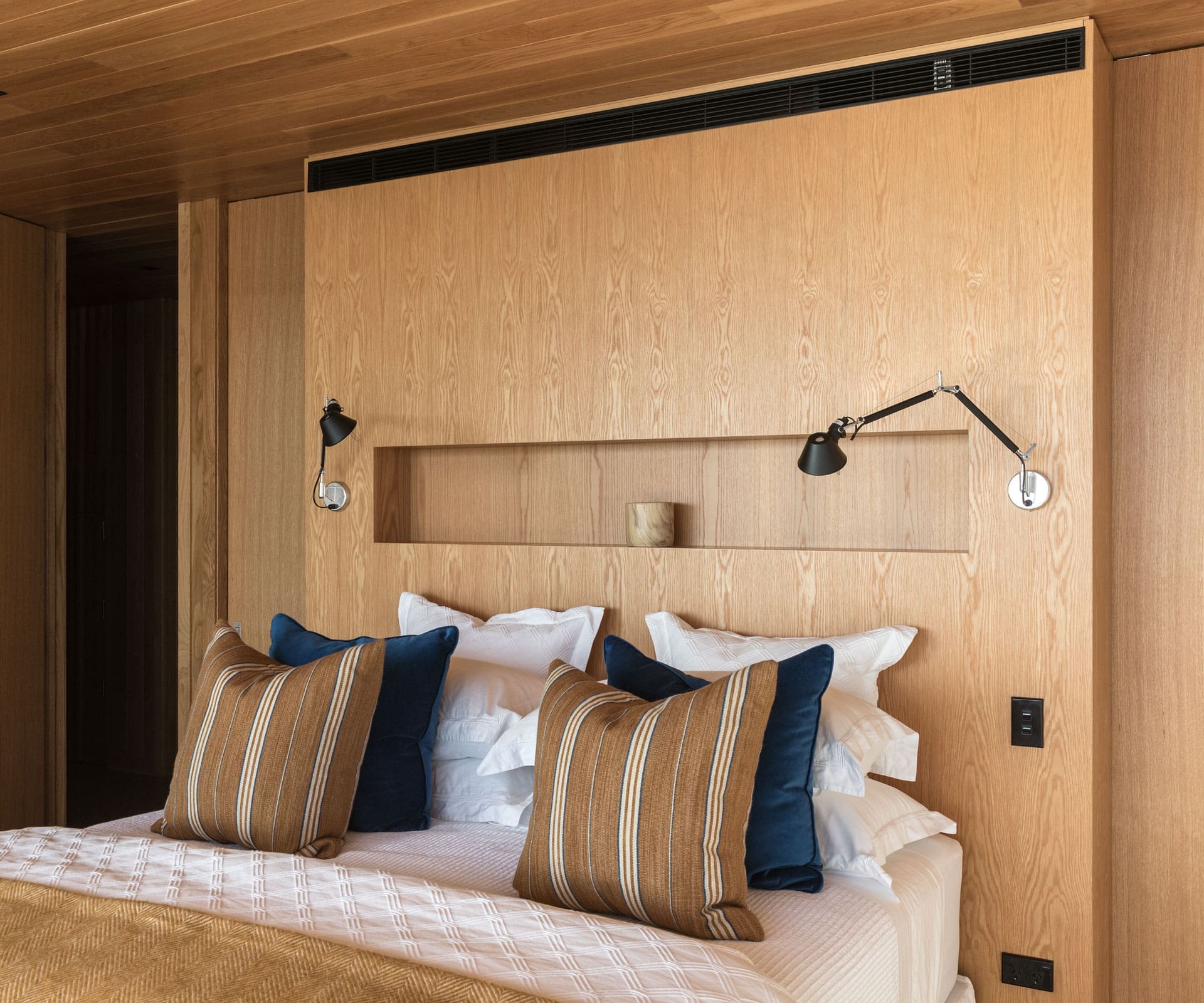
Clarke’s design was the result of an exhaustive planning process that took almost a year – he and the owners consulted dune experts and neighbours, including the Hahei campground next door. At first, Clarke was keen to flatten a sand hill that sat in the middle of the site. It didn’t appear to be natural: the campground had its water tank on top, and the land sat squarely between the Crown reserve, the campground and the property. “Then we decided to work with the land,” he says. “And that became quite cool because it gave us the ability to have a front to the water and the view, a back that was more private and a backyard where the kids could play cricket. It prioritised the site, in a way.”
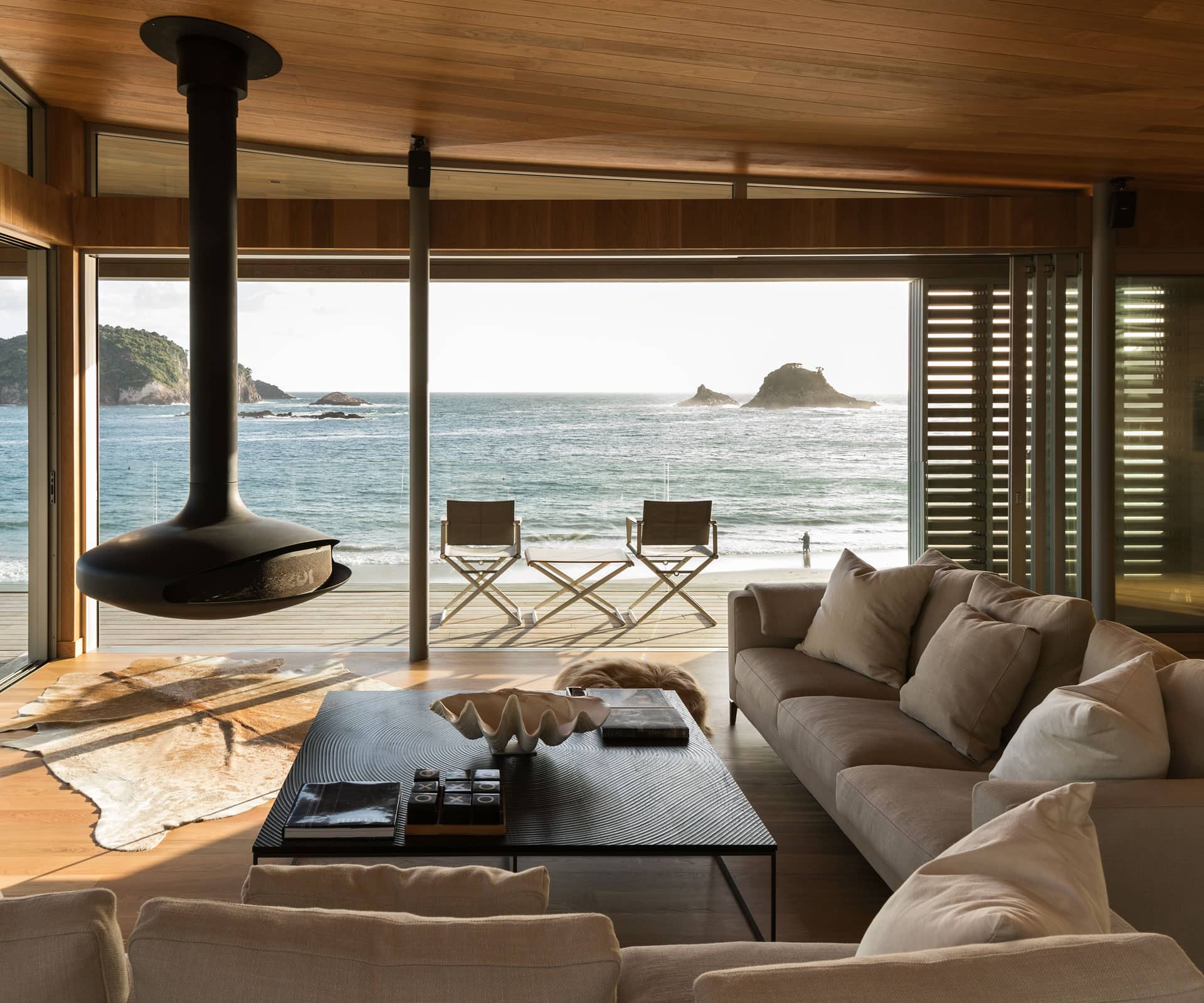
The new house sits discreetly on its dune, the bulk of the building pulled backward, an angular bleached cedar box that seems to rise up and off – an extension of the dune below. From the beach you have no idea of the home’s size: all you can see is the top-floor living area, screened by shutters and sitting back from a verandah-like space. “It kind of feels like it’s meant to be there,” says Clarke. “There’s a lot of glass, but I didn’t want it to be a big glass box.”
Where the outside is clad with silvered cedar – the only timber Clarke felt comfortable using in such an exposed spot – the interior is lined with oiled American white oak, which runs across the floor, up the walls and over the ceiling, as well as dropping down over cabinetry. The warm, enveloping palette feels like a freshly cut piece of timber to the outside’s faded driftwood exterior. “The floor, the wall, the ceiling – there’s just so much to explore with that,” says Clarke. “A lot of people might find it OTT but there’s so much softness to it. It’s kind of a nod to the old Lockwood – all the big boards.”
[gallery_link num_photos=”13″ media=”https://www.homemagazine.nz/wp-content/uploads/2017/11/hahei2.jpg” link=”/real-homes/home-tours/holiday-home-beachfront-hahei” title=”See more of the holiday home here”]
That’s where the similarity to the Lockwood ends. “There’s order within the house but it has been quirked to allow it to be something special and different,” says Clarke. Because of height-to-boundary rules, the roof needed to be pitched rather than flat. In response, Clarke twisted the pitch, running it diagonally and drawing the house down over the corner closest to the beach. It gives drama, intrigue and a seriously high stud – this is a tall family, after all. The angle is readable from the living room, a clean line that runs through a perfect join in the tongue-and-groove oak, a feat of carpentry that required immense technical precision.
Despite its position and beauty, this is a simple dwelling. The kitchen, where everyone gathers from breakfast to dinner, is big. There’s the sheltered courtyard, built around an open fire for late-night stories. And there are sliding exterior shutters to moderate the wind, sun and privacy, which the owners move into place by hand – the kind of daily ritual that comes to define a holiday. “There’s nothing overly complicated, which I like,” says Clarke. “I think all good architecture should be like that.”
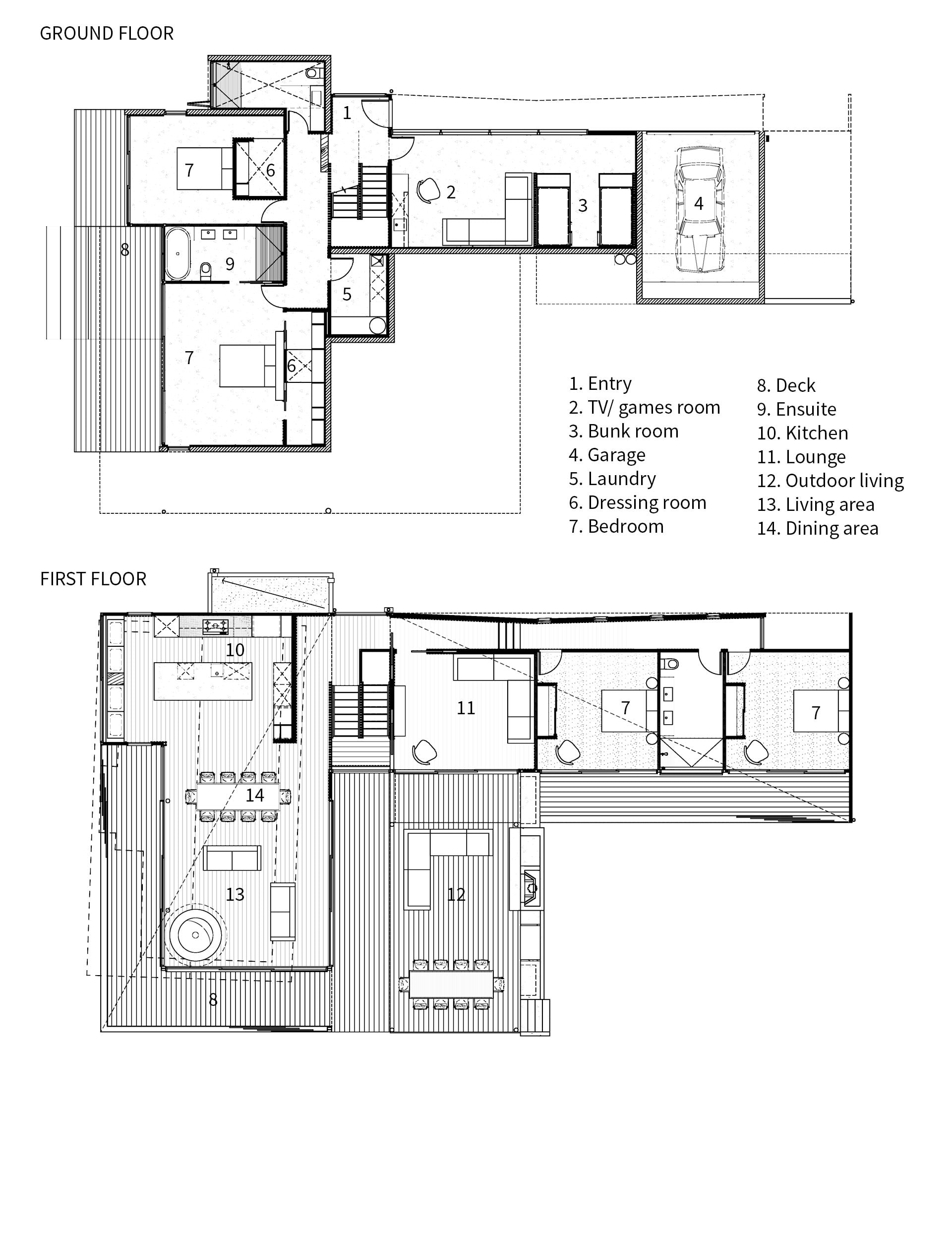
Words by: Simon Farrell-Green. Photography by: Simon Devitt.
[related_articles post1=”76407″ post2=”76384″]


