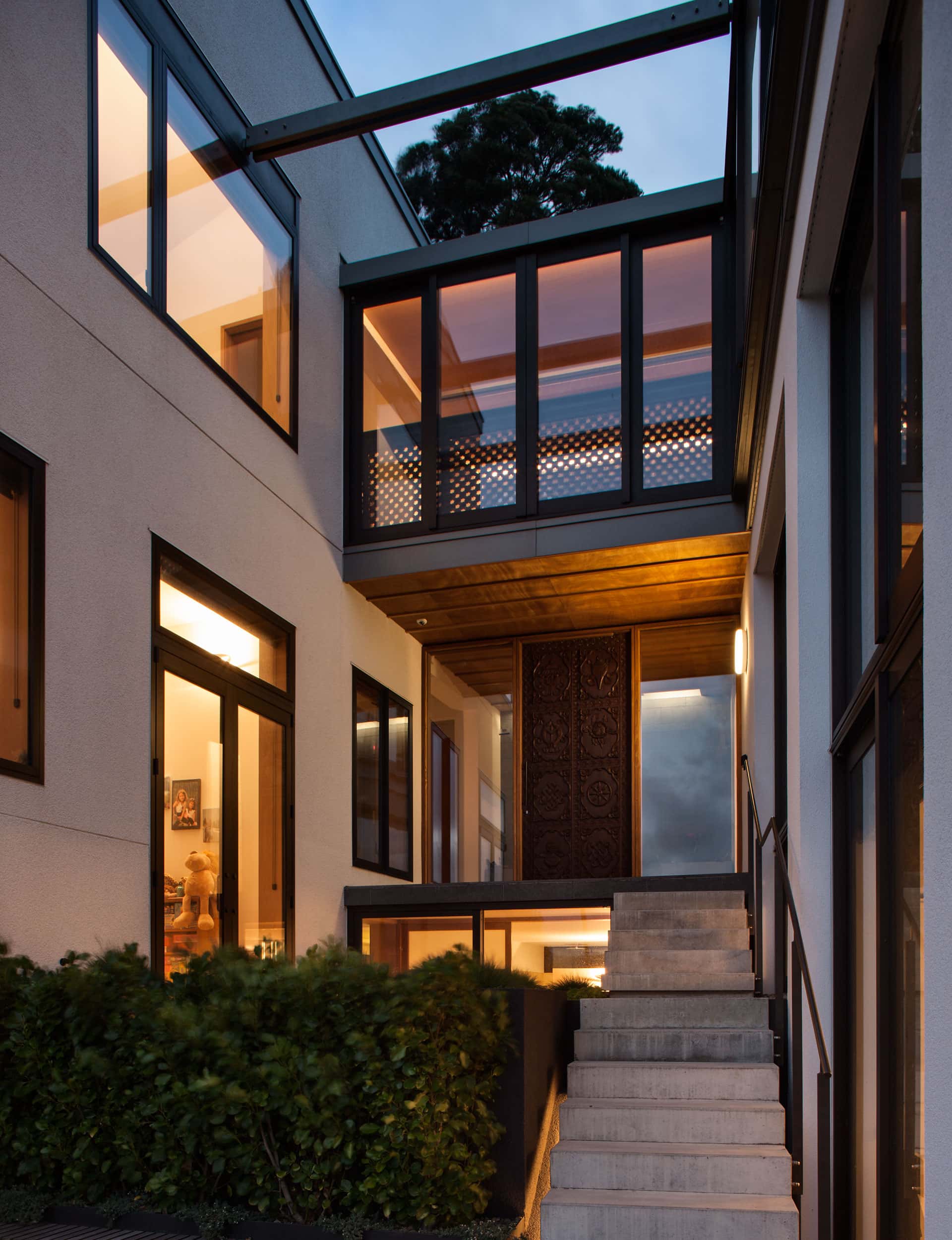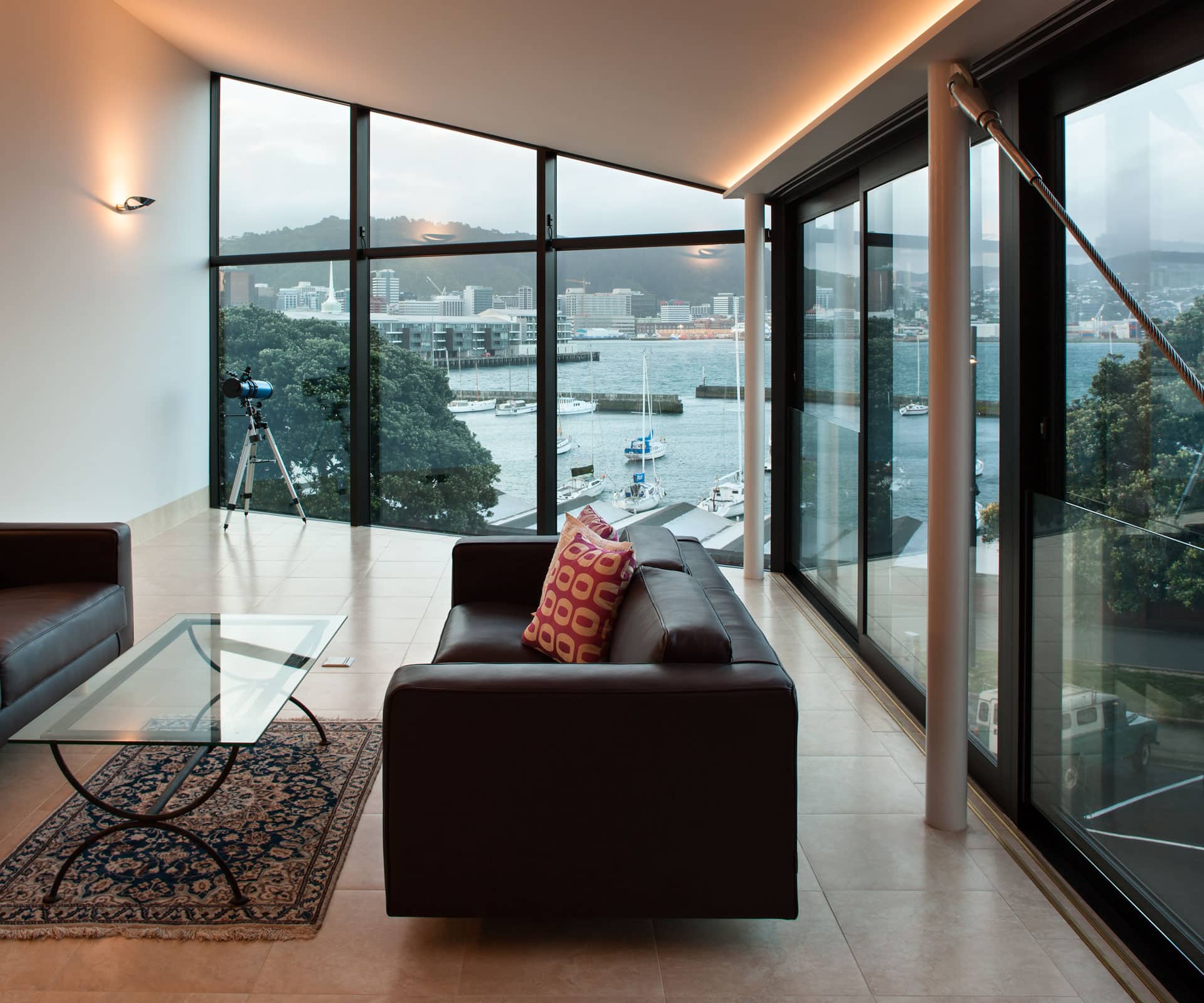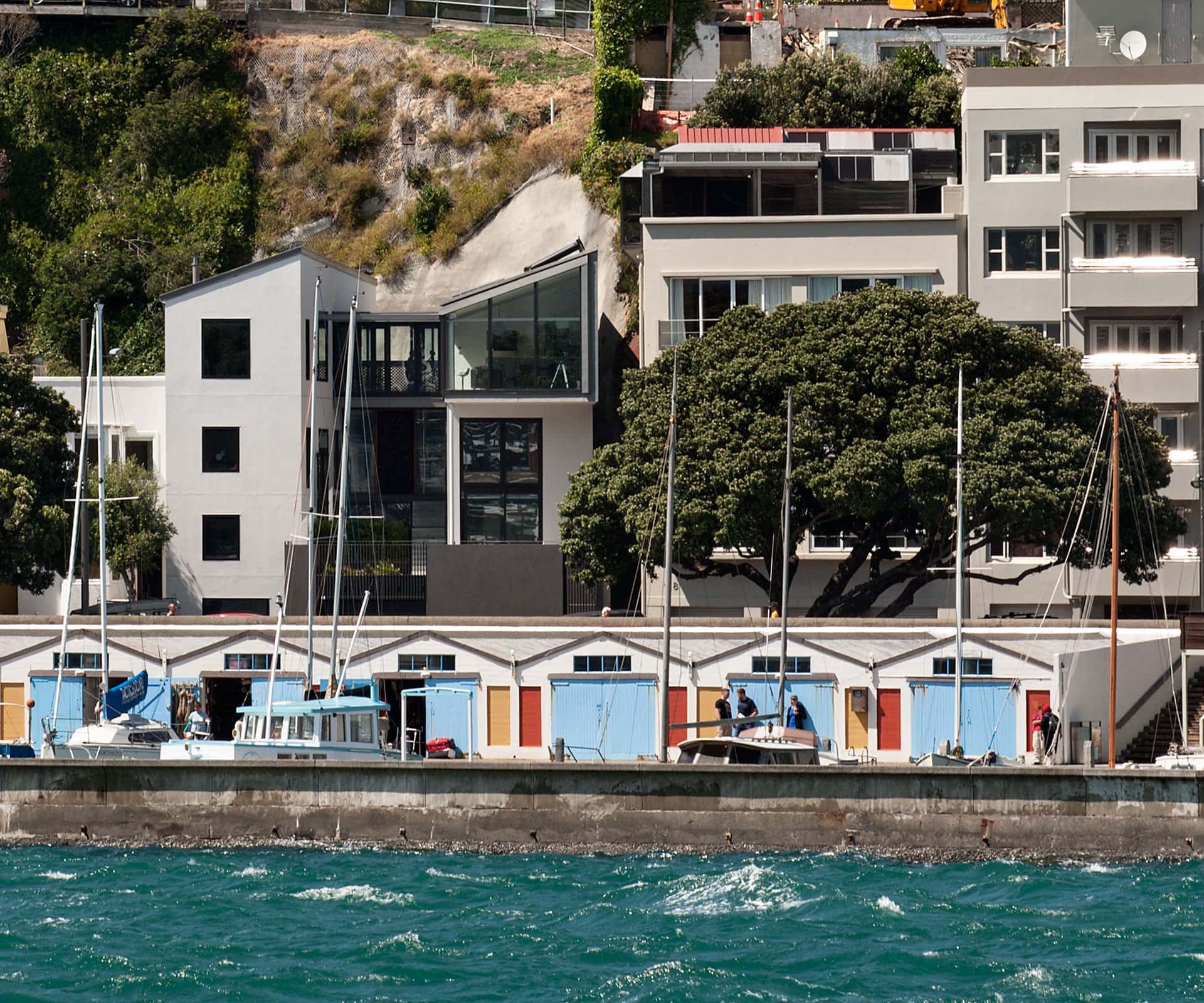This new-build plays an important role in Wellington’s Oriental Bay. See how clever design has created public and private living spaces

Around Wellington, Oriental Parade is widely embraced as the Riviera of the South Pacific. That may not be obvious to a French or Italian tourist (or anyone originating from what used to be termed the Orient) but if you hail from Tawa, Taita or Titahi Bay, it’s second only to after-dark Courteney Place as an exotic destination. The clue to its success is in the title: streets streak, roads run, motorways motor-away and cul-de-sacs, God help us, are where many of us live.
But a parade is something more than an expediency for the automobile. Parades are about Santa and heroes and ribbon-winning pet lambs at A&P shows, all wobbling along at a walking pace. Parades slow us down and invite us to watch, and be watched, and on a beautiful day nowhere in Wellington can quite match Oriental Parade for the spectacle of seeing and being seen.
[gallery_link num_photos=”8″ media=”https://homemagazine.nz/wp-content/uploads/2016/10/featured2-1.jpg” link=”/inside-homes/home-features/oriental-bay-home-balances-street-theatre-domesticity” title=”See more of this playful house.”]
But it is all too easy to forget that the bay’s buildings are an important part of the parade. Some, like the natty Freyberg Pool or the stately Victorian villas, rise to the formality of the occasion and participate in the scene (literally in the case of the Carter Fountain). But too many other buildings prefer to loiter in the background, more comfortable watching a muted display through tinted double glazing.
Such architectural passivity threatens the social agreement of parading, which holds that we are all of the occasion. And it can be a bit creepy (aye aye, and what do we thinks we are doing with that large telescopic device then, eh?). Parades work because they demand of us that we all are participants.
Though of course we also need to recognise the point at where a parade turns back into a street, lest our festive abandon inadvertently spill on people going about their ordinary lives. On Oriental Parade, architect Chris Kelly of Architecture Workshop calls this point the “hinge”, where height restrictions leap, views turn and, inevitably, the bustle of the city takes over (when driving it’s the point where you begin leaning into the accelerator).

Kelly designed this house on that hinge, although, to be more conceptually accurate, Kelly has designed two quite different buildings that serve as one hinge-house. To state the obvious, it is a startling house to look at. All whitely white with sticky-out bits and up-and-down stuff, like a flash art gallery that’s been popped inside-out: that’s the theatre of parading, all stage paint and articulated mannerism. But behind the public performance is an equally sophisticated, if playful, architecture.
In archi-speak the house utilises an ‘H’ plan that hinges two wings around a terraced entry garden to the fore and a private court to the rear. From the street they appear as complementary performances: to the right a flamboyant prow thrusting forward, to the left a more solemn retreat. Or, to put it in the language of children, on one side a tree hut, and to the other a blanket fort.
You can actually think of them as children. The tree-hut child is a risk taker, all bluster and monkey bars. There is in the living area the distinct aura of innocent bravado and also one of the best views in Wellington. No, no, no, not the spectacular panorama across the harbour. I mean the other view that turns right and points you along the length of Oriental Parade (it’s a wilful room that way). Across the terraced divide the blanket fort is a far more introspective child lost in a book.

But, as they say in sewerage treatment circles, these slow waters run deep. Venturing into the daydream divulges a complex hierarchy of levels and half-levels animating the children’s rooms as another home altogether. Kelly thinks of this arrangement as Being John Malkovich space, but kids will undoubtedly find it more akin to the whimsy of Platform 9 ¾ (if you don’t know that reference you would be well advised to stay ignorant).
Opposites, we are told, attract, but here they skip hand-in-hand to the parade. It’s enough to make a grown man behind a fake beard throw lollies to children, if that weren’t another one of those creepy things.
Words by: Peter Wood. Photography by: Simon Devitt.
[related_articles post1=”57369″ post2=”57032″]




