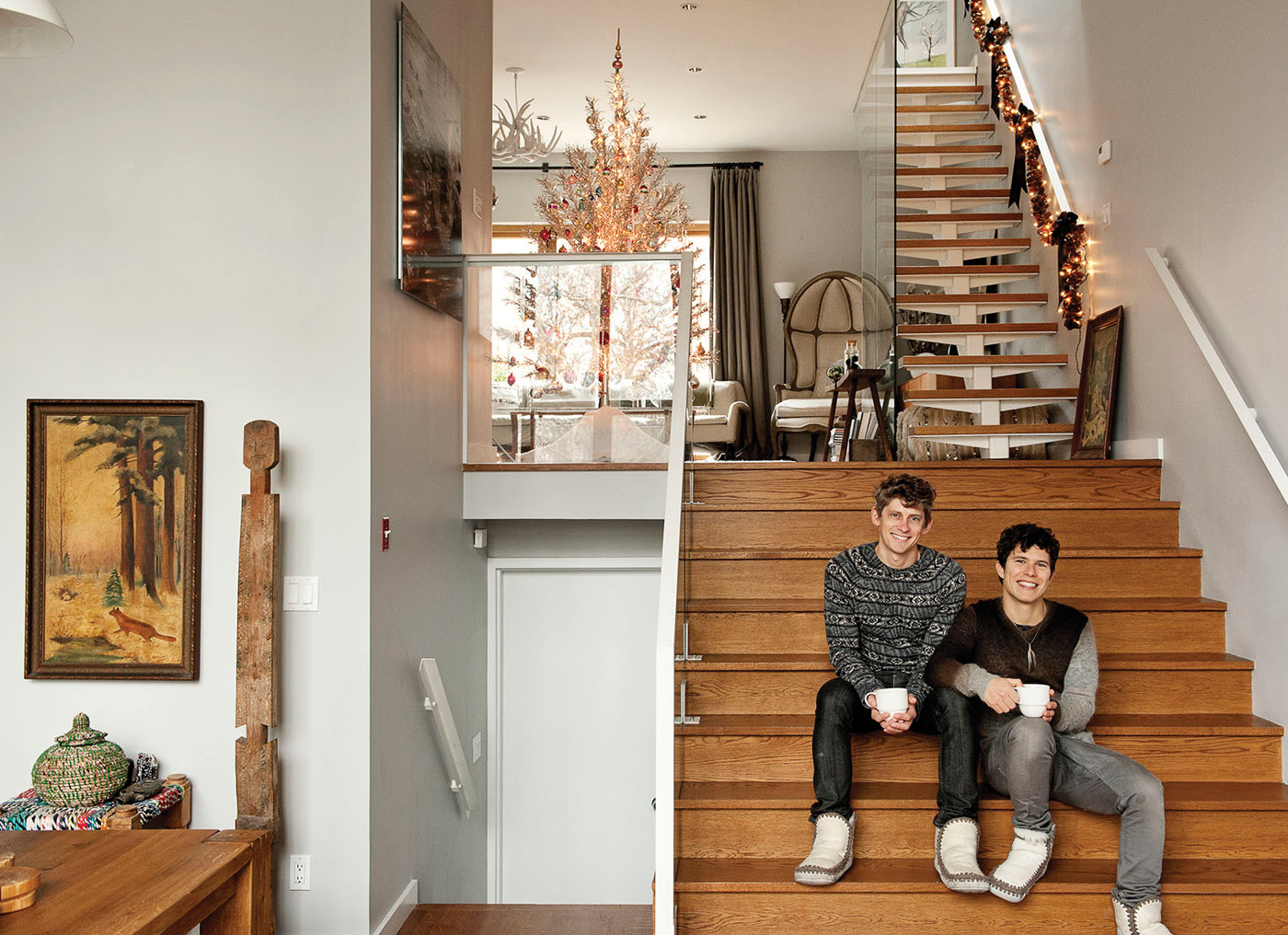
When Anthony Goicolea – a Cuban-American artist with strong ties to New Zealand – embarked on building his house in Williamsburg, New York, he naively thought it would be a straightforward process. Three years and a lot more money than he wanted to spend later, he’s settled into his combined home and studio which, despite the turmoil of the building process, feels just as tranquil as he intended it to. “I’ve always had this dream of having a country home in the city,” he says.
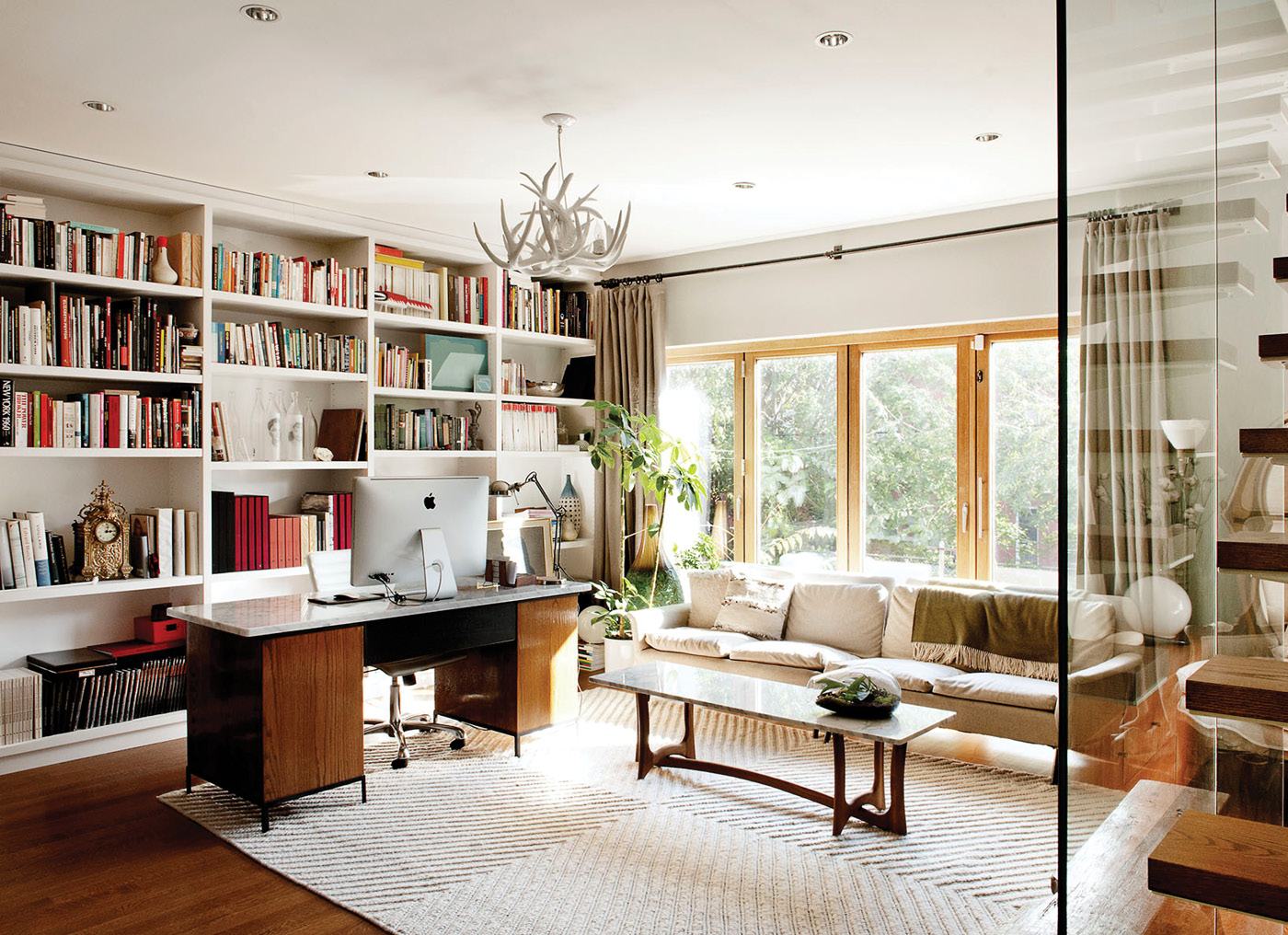
Fortunately, rather than draining his financial and creative resources, he’s experienced “a sort of cross-pollination” between his new home and his work. This exchange includes the conversations between his creations and the many New Zealand artists in his collection, including Erica van Zon, Christopher Braddock and Richard Orjis (he also boasts many junk-shop treasures acquired from Auckland’s Flotsam & Jetsam). Anthony made his first visit to New Zealand in 2005 when his photography, dealing with themes of androgyny and sexuality, was exhibited in Mixed-up Childhood at the Auckland Art Gallery (he also paints, draws and makes videos). He now readily admits to the strong influence of the New Zealand landscape on much of his subsequent artwork. “It’s so intense, the craggy, rocky outposts on the ocean and the dramatic weather,” he says.
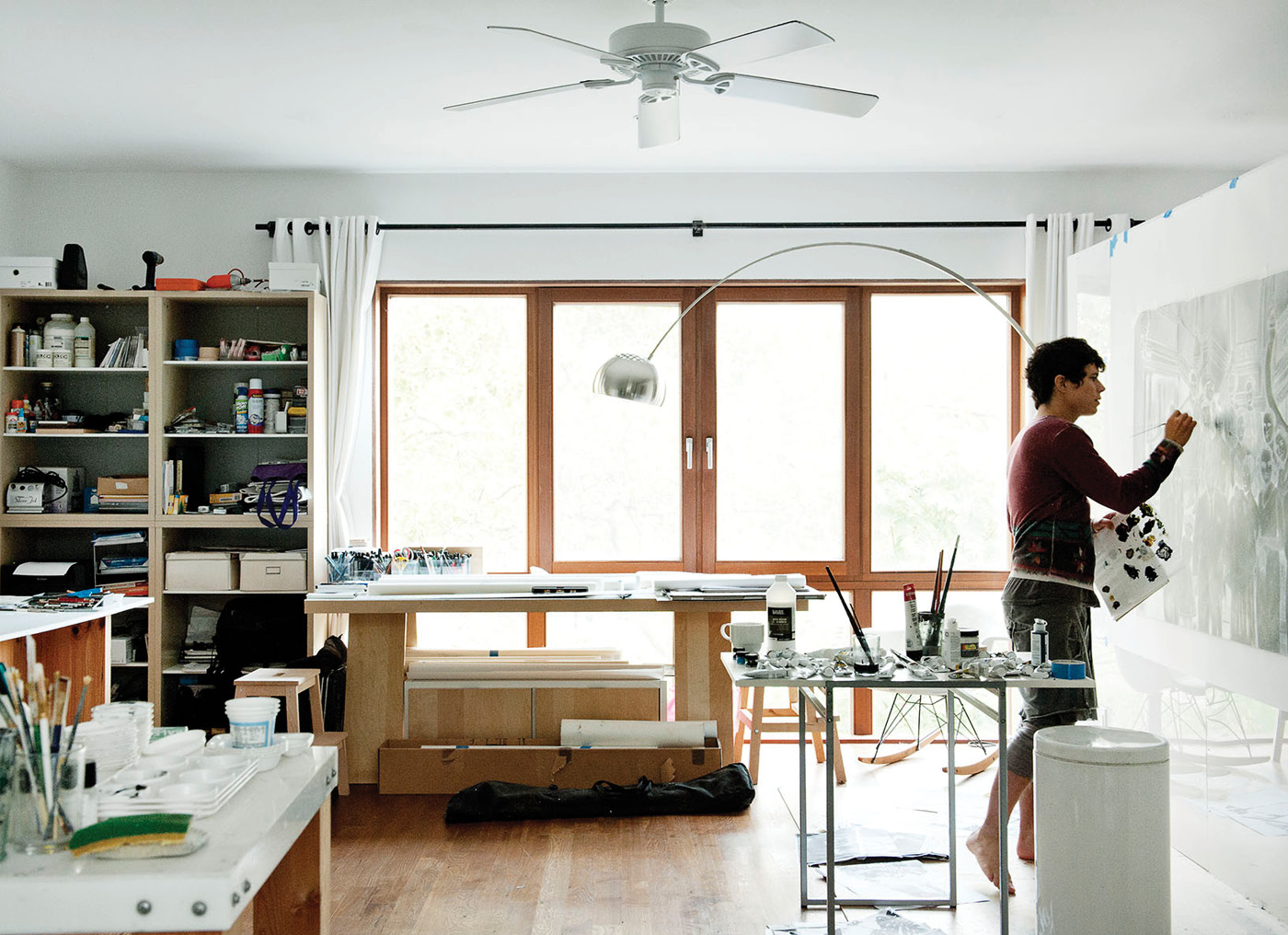
His own work is now housed in the permanent collections of New York’s Museum of Modern Art, the Whitney Museum of American Art, the Guggenheim and the Brooklyn Museum (he also has New Zealand gallery representation at Auckland’s Gow Langsford Gallery) – a level of success that provided the financial ballast to undertake his home-building project. He already knew the quiet, one-way street well when the property he eventually purchased came up for sale. His two best friends, also artists, occupy the houses next door. “They have kids, so it’s all family, and our backyards are connected and we’ve got keys to each other’s houses,” he says.
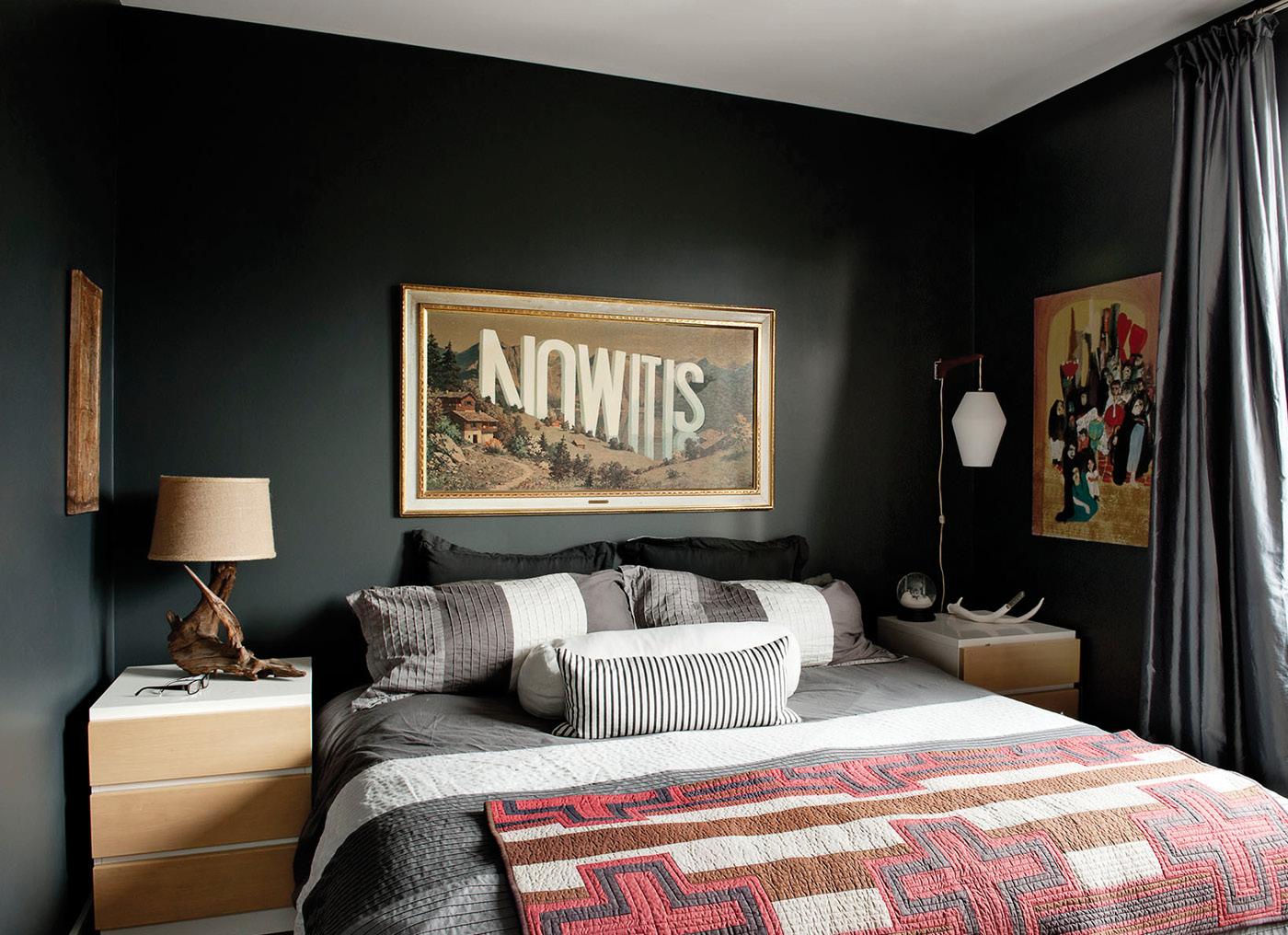
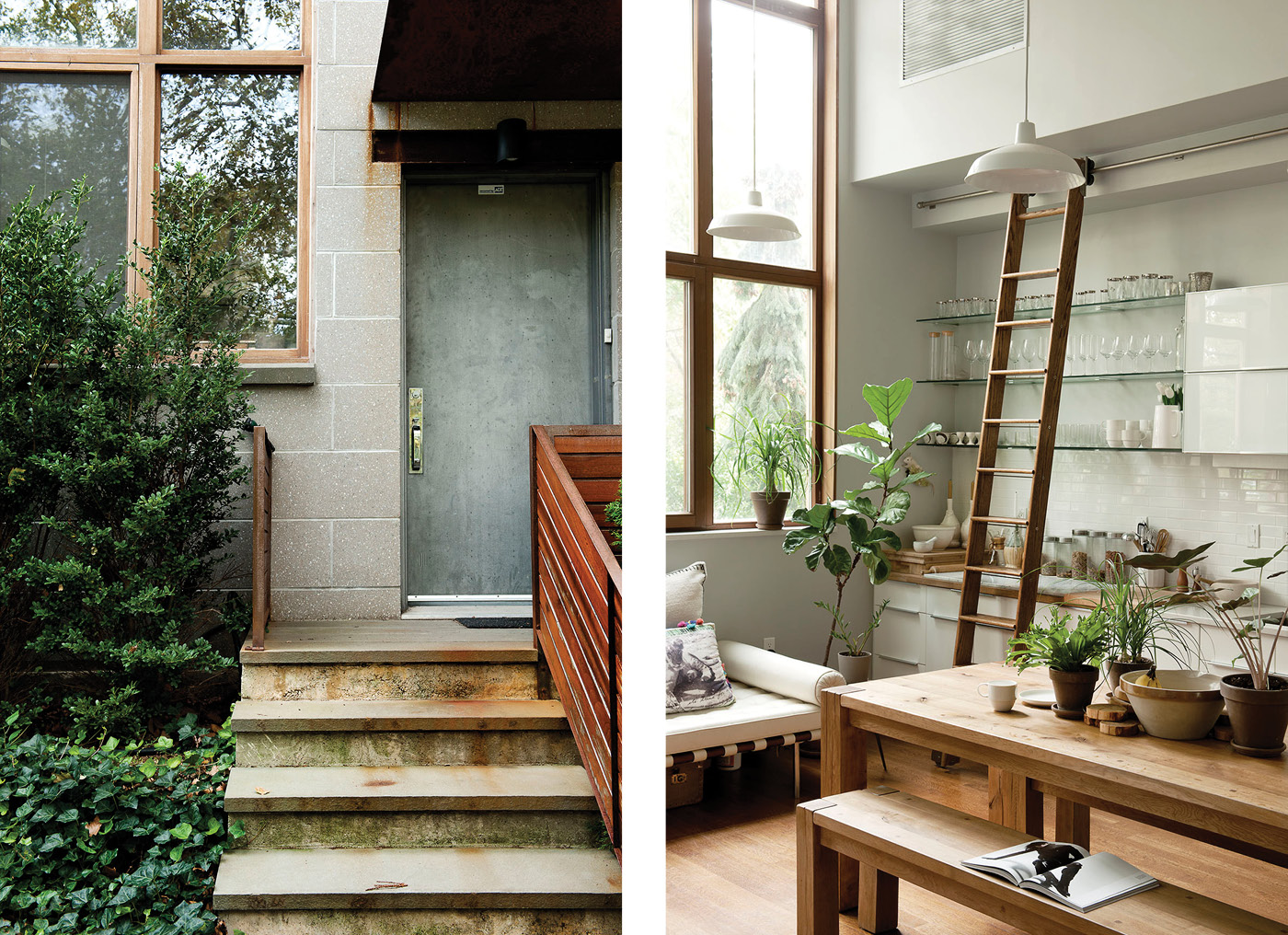
At the time, he had just finished renovating his house upstate on the shores of Lake Oscawana. He wanted the Williamsburg house, which he shares with his partner Paul Kelterborn, to recreate the same sense of openness, privacy and escape he loved, but within the urban context. He worked with architect Janet Cross to develop the design, but it was the building process that proved difficult. There were restrictions and delays with building and construction permits, eventually resolved by contractor Kendrick Thurston of Innovation Design. “It wasn’t a simple remodel,” Anthony explains. The original two-storey row house was demolished to basement level. “I took off the roof, the front and the back and I started three months before the recession hit! Just to get anybody out to work was difficult. I think people had downsized in their staff and so they were stretched thin, and then it was really difficult to get anything done. I learned everything you should not do.” Added to this, one of the harshest New York winters on record meant at one stage, construction completely stopped.
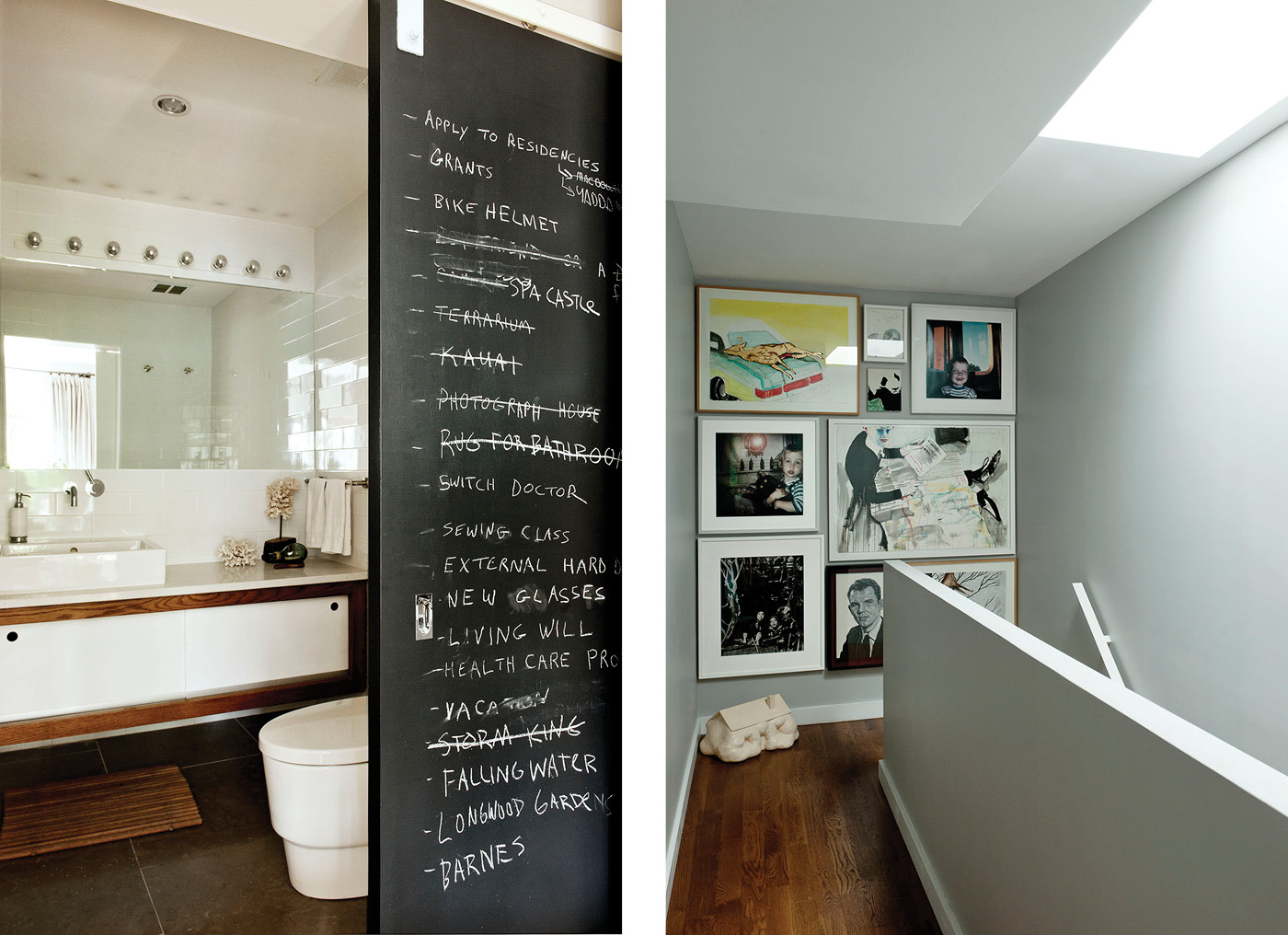
Built of concrete and mahogany joinery, the contemporary, 185-square-metre structure is in striking contrast to the lower 1950s red-brick row houses of the neighbourhood. Inside, despite the home’s narrowness, there’s a sense of light, openness and connectedness that optimises the space throughout the four split-levels of living. A generous bank of north-facing windows admits softly diffused light into the lofty spaces of the interior. On the lower level is an artist’s studio
converted from the existing garage. Above that is the home office, living and kitchen areas. Here, the simple one-wall kitchen has open glass shelves, a marble and wood benchtop and a lovingly restored wooden dining table. Floating oak stairs continue upwards to two bedrooms and a main bathroom of extravagant proportions, where doors slide back to reveal the leafy view beyond.
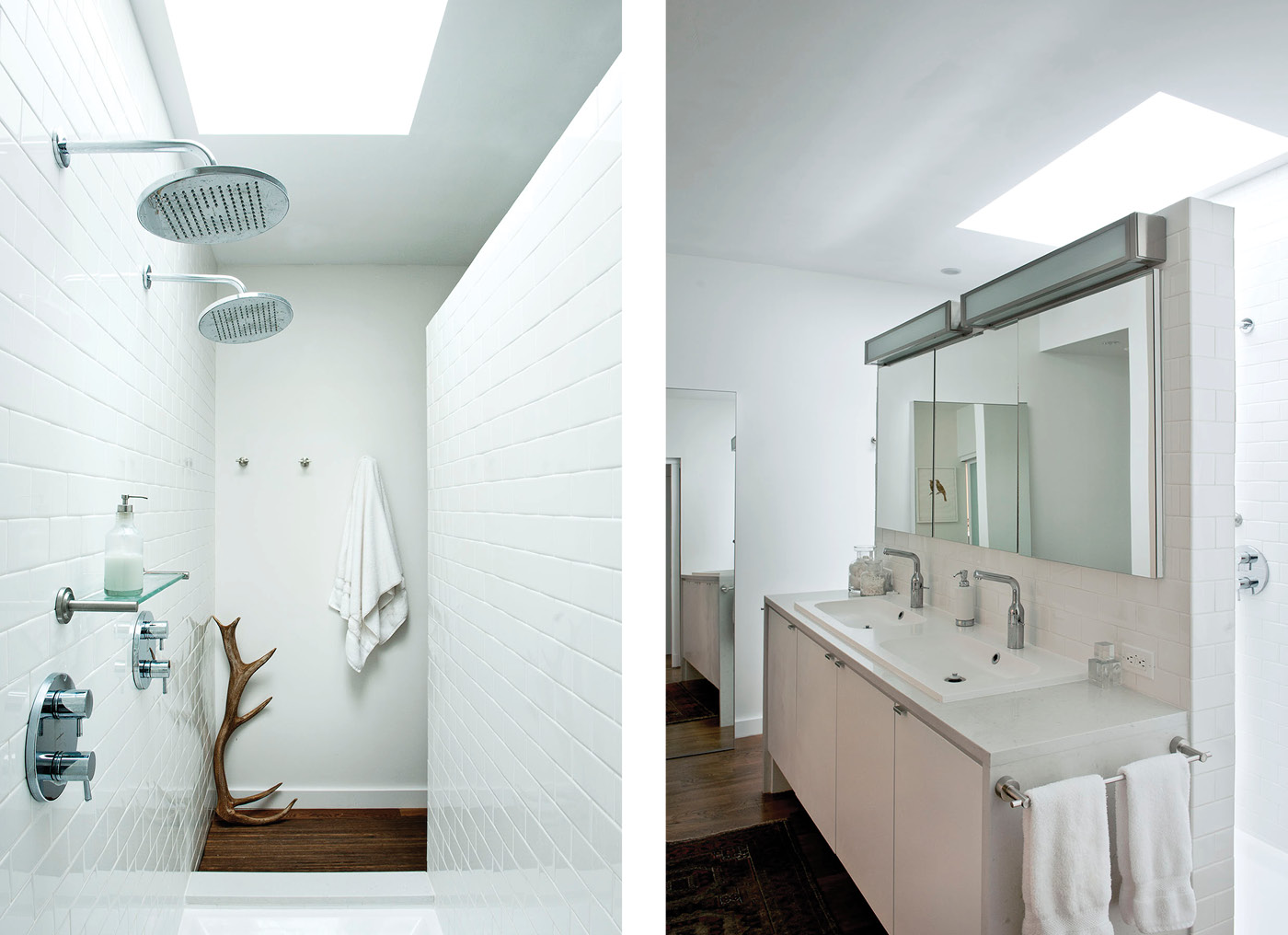
Outside, Anthony has planted a screen of mostly evergreens at the front street level, their lushness providing privacy and helping to alleviate the gloom of the monochromatic New York winter months. The backyard, once a depressing mountain of rubble, has been transformed with plantings of pines, Japanese maples, tall grasses and ground-covering succulents.
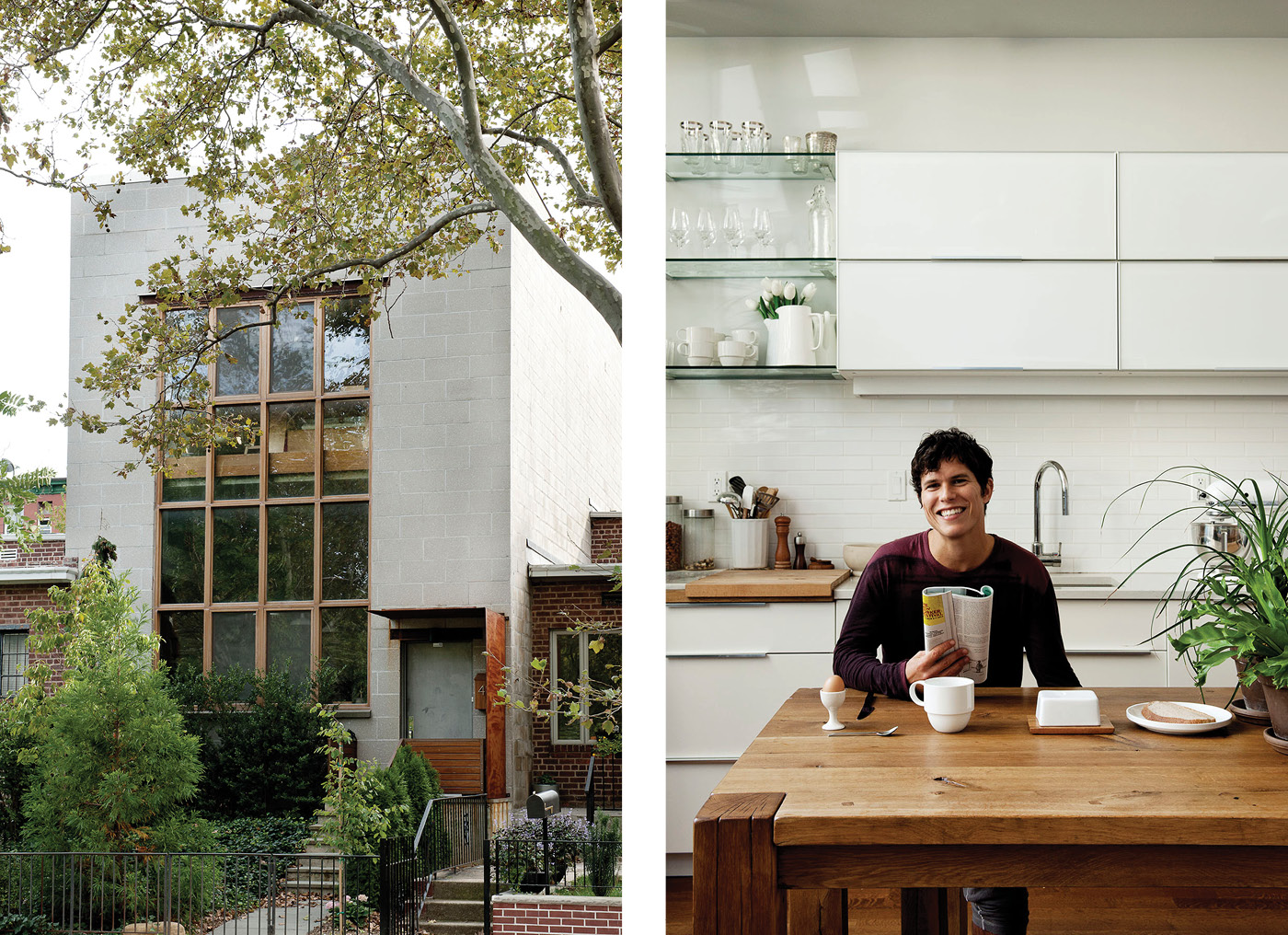
While Anthony’s house is a prime example of the widespread gentrification happening in Williamsburg, not everybody feels comfortable about it, such as an elderly neighbour who was mystified by the home’s assertive modernity in a neighbourhood of old row houses. “I think it isn’t what he’s used to in terms of what the houses originally looked like, so he asks, ‘Why would anybody want that?’” says Anthony. “But I’m sure one day I’ll look at what’s next door to me and say, ‘What is the meaning of this?’”
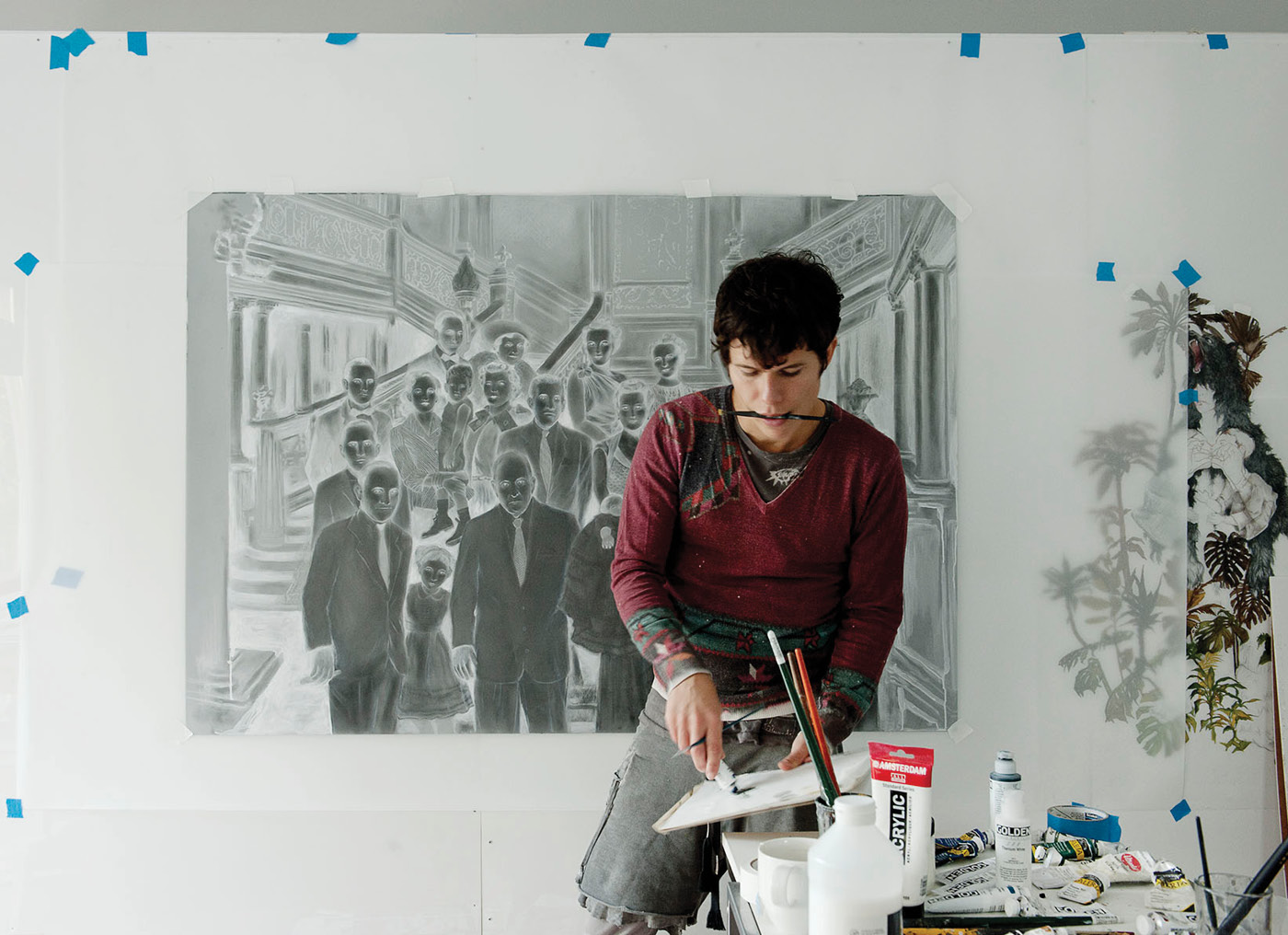
Realising his vision of a country home in the city has had a calming effect on the self-confessed workaholic, who has exhibitions scheduled in Paris, Amsterdam and Berlin this year. “When I travel now,” he says, “I can’t wait to get home to just hang out or watch movies, drink wine and make popcorn with black pepper. You don’t feel you’re in the city – even when you look out the window, it feels as though you’re out in the country relaxing.’ –Kate Orgias




