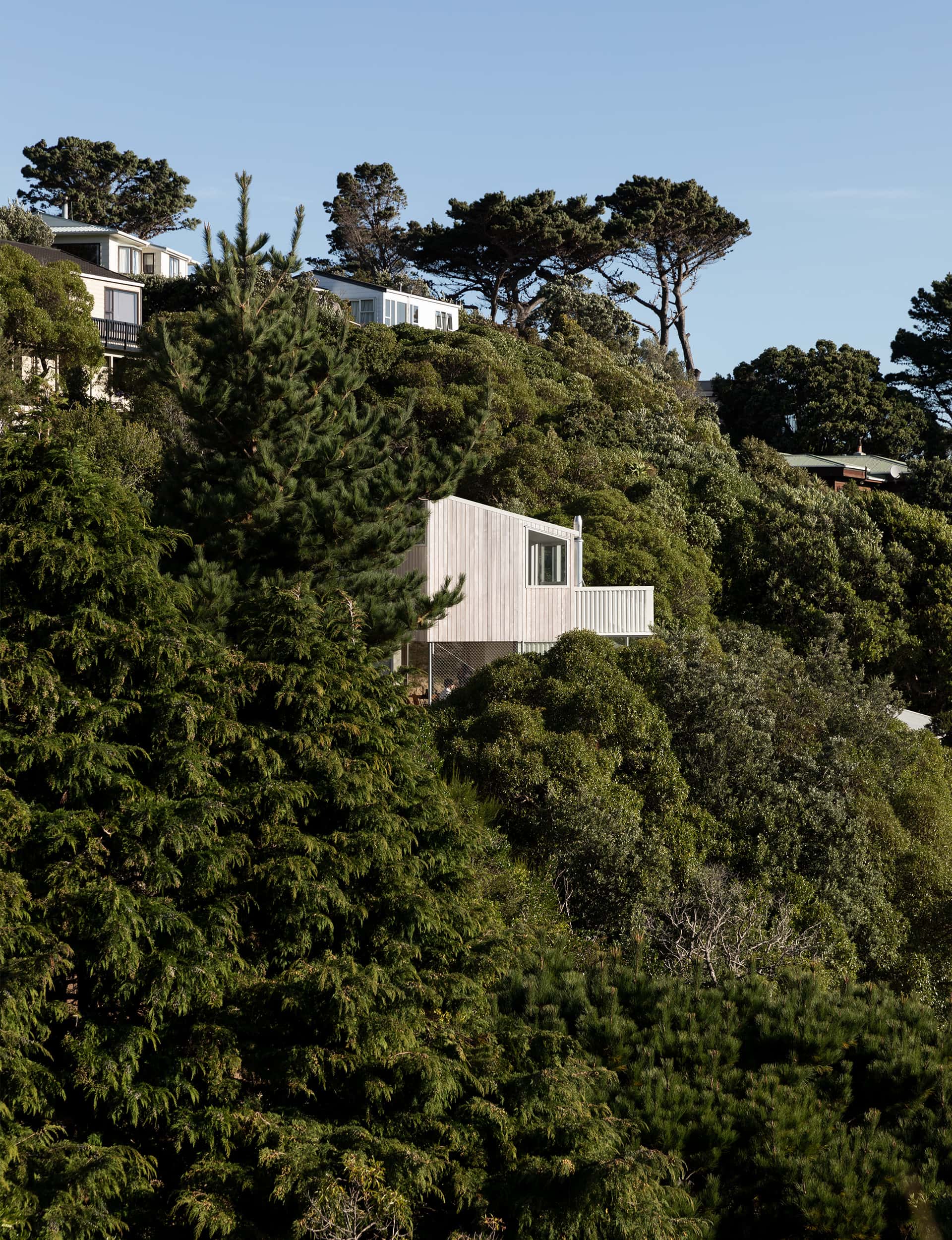Winning Best Small Home at the Home of the Year 2019 awards, this house does more than overcome a difficult site – it makes it into something rather special indeed
[jwp-video n=”1″]
Home of the Year is brought to you in association with Altherm Window Systems
Best Small Home
Architect: Spacecraft Architects
The vertiginous hills and dizzying slopes of Wellington are full of human interventions. Rows of homes perched precariously atop rugged slopes like so many gulls facing into the wind. Some houses seem to hold on tight and peer cautiously over plummeting cliffs, while others appear to carelessly dangle their feet over the edges of deep ravines.
Holly Beals and Grayson Gilmour’s new home, overlooking Island Bay and Cook Strait, is such a place. At the end of an anonymous cul-de-sac, past a gate you nearly miss, and then down a narrow walkway of many, many steps, you find it with its back to the hill, its feet dangling and face presented to the wind. As it gazes across Island Bay and out to sea, the house also appears to float among trees. You can’t help feeling like it’s a kind of magic trick.
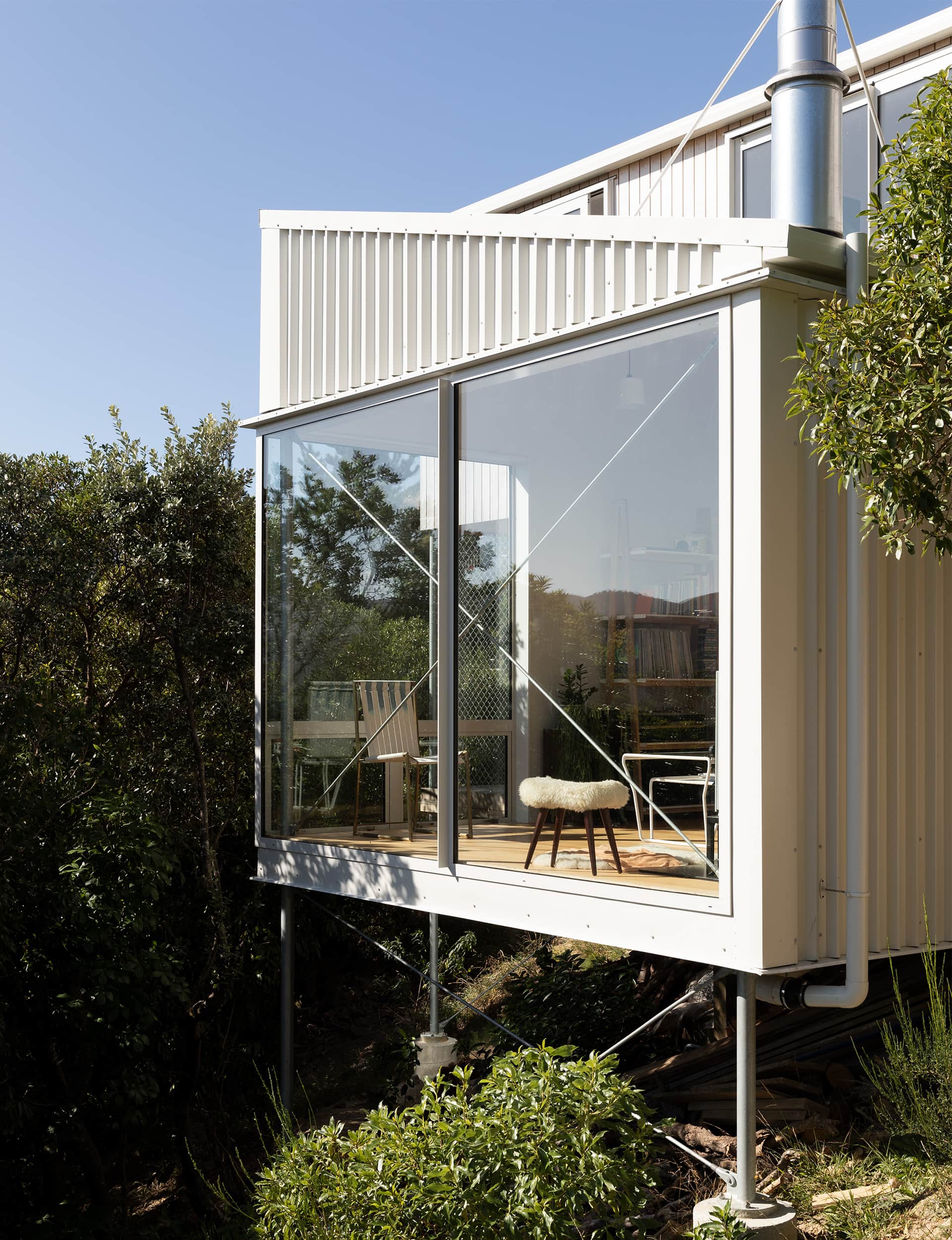
Designed for the couple by Caro Robertson and Tim Gittos of Wellington’s Spacecraft Architects, Beals and Gilmour’s home is a clever but also playful response to a steep and exposed site you’d imagine few people – even Wellingtonians – would have taken on quite so enthusiastically.
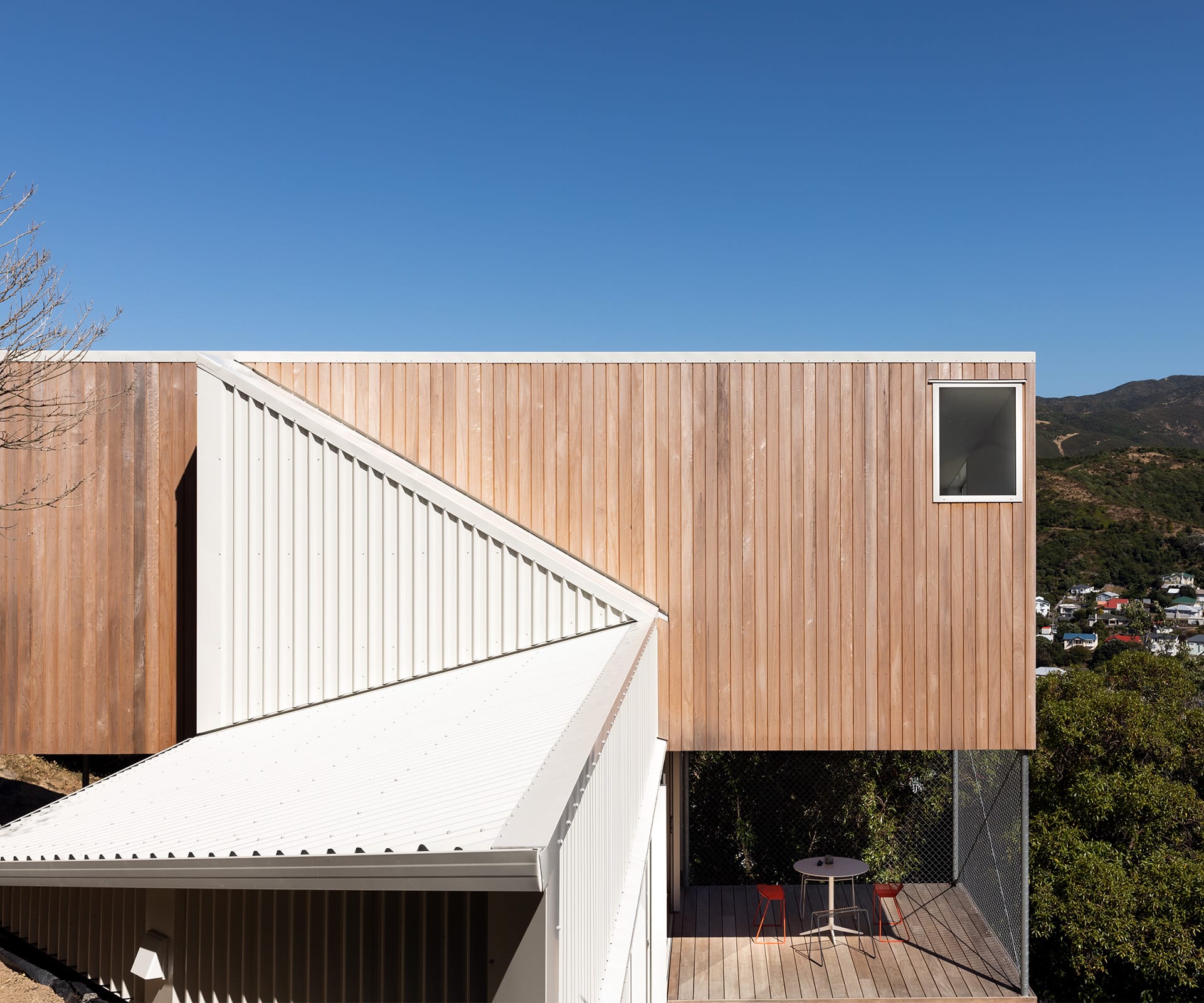
Holly, an industrial designer, and Grayson, a musician and composer, found the section on Trade Me three years ago. “It wasn’t advertised very well at all,” says Beals. “There was this terrible picture on a grey, horrible day and a heading that said ‘Challenging, but not impossible’,” she says.
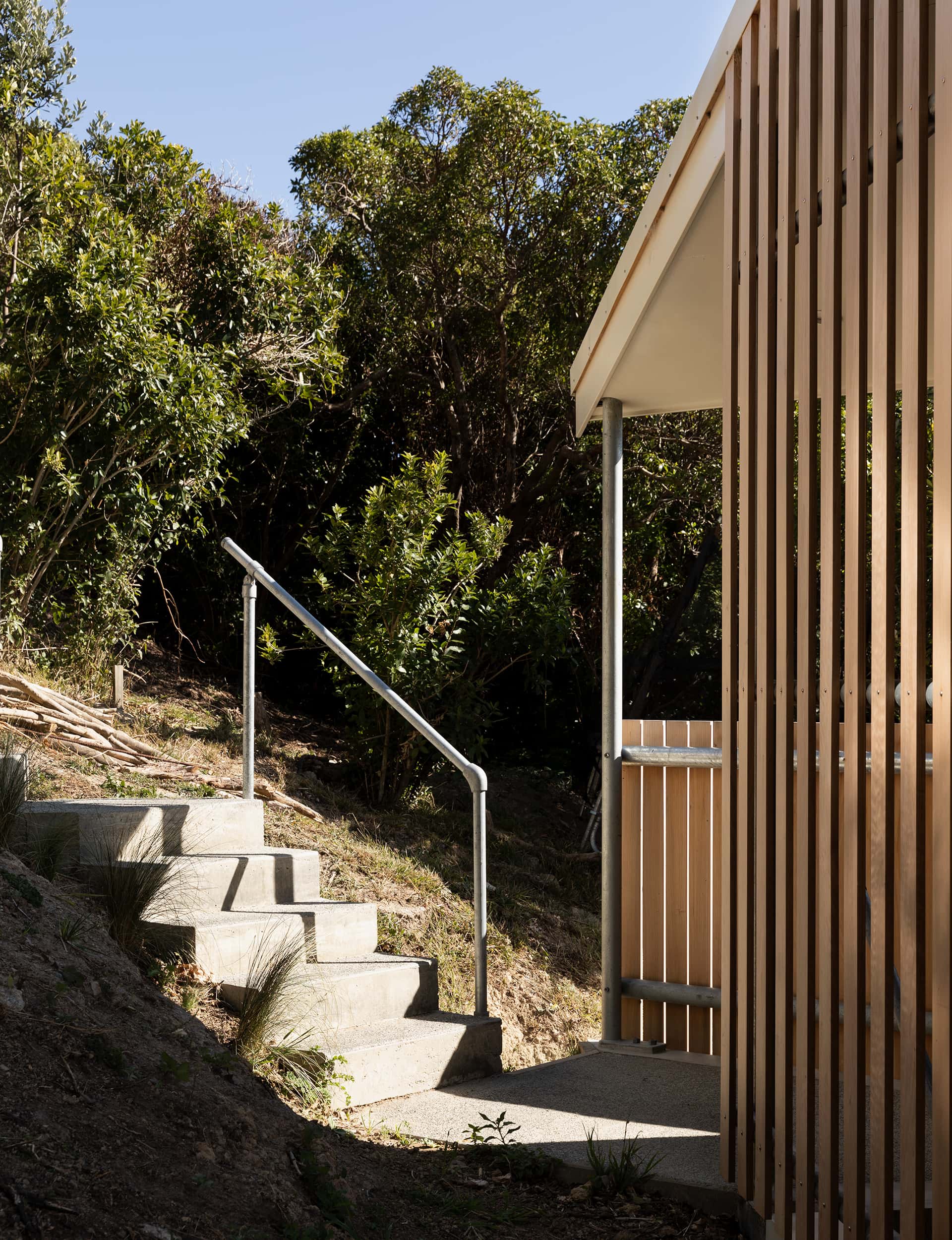
Gaining access to have look at the section – an overgrown jungle of large trees strangled by vines – was challenging, too, but thankfully not impossible either. After making a rope ladder and bushwhacking down, the couple found a small pre-existing excavation and, just visible through the trees, an impressive view. They enlisted Robertson and Gittos – a couple who are old friends and who specialise in developing such sites – to give their verdict. They said buy now.
“Everyone we’ve been working with in our practice is trying to find a cheap scrap of land to build on,” says Robertson. “Holly and Grayson found this – which obviously had bad access but also has an extraordinary view – and they’ve been the envy of all of our friends because they bought it so cheaply.”
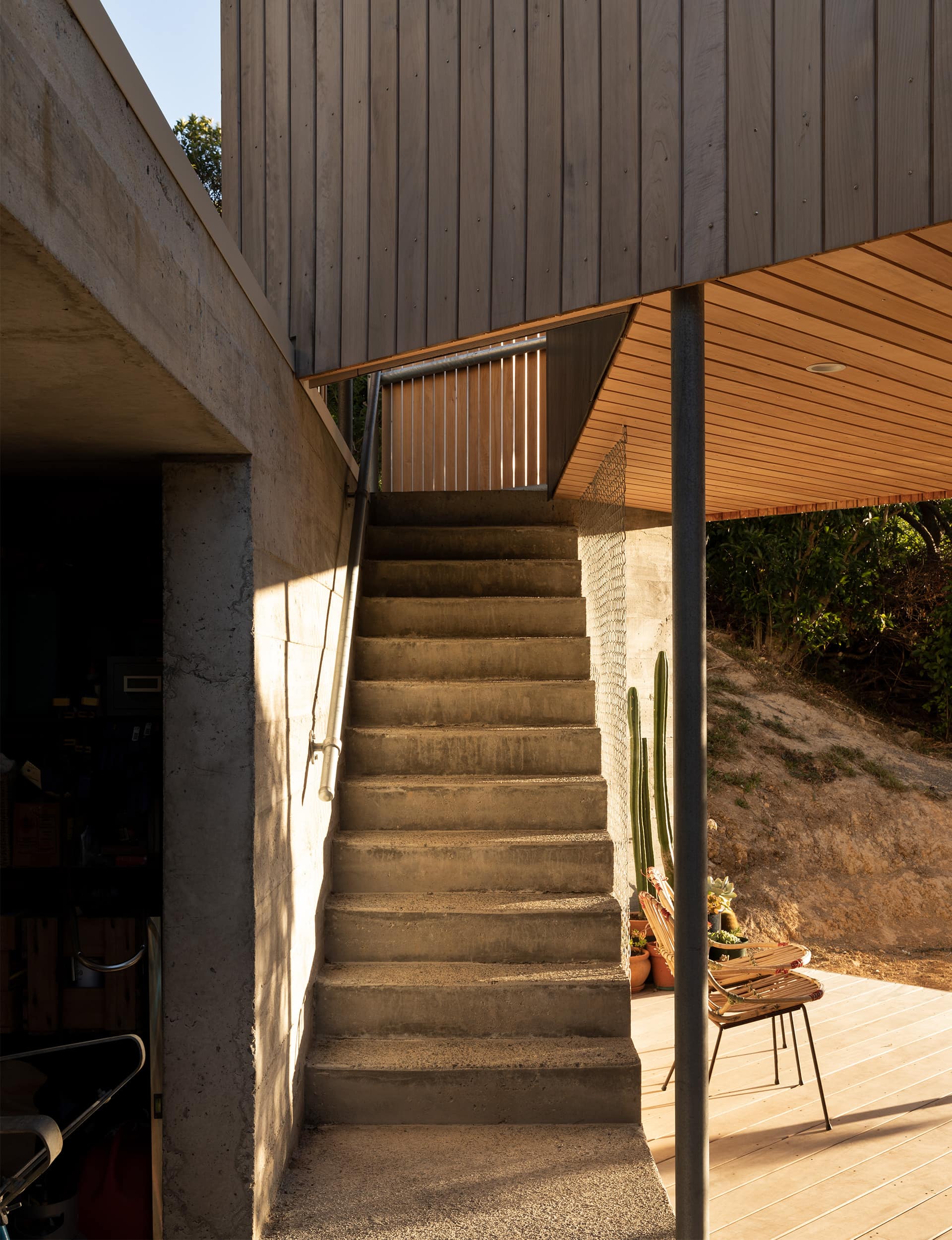
It was a site defined by constraints. The access path is less than a metre wide, while the existing excavation at the top of the section, which needed to be retained, indisputably fixed the home’s position. Then, within just a few metres of the cutting, the section begins dropping precipitously, leaving the home’s feet to dangle. There was also the matter of the wind. The home needed to shelter its occupants from the prevailing north-westerly and, of course, Wellington’s infamous southerly.
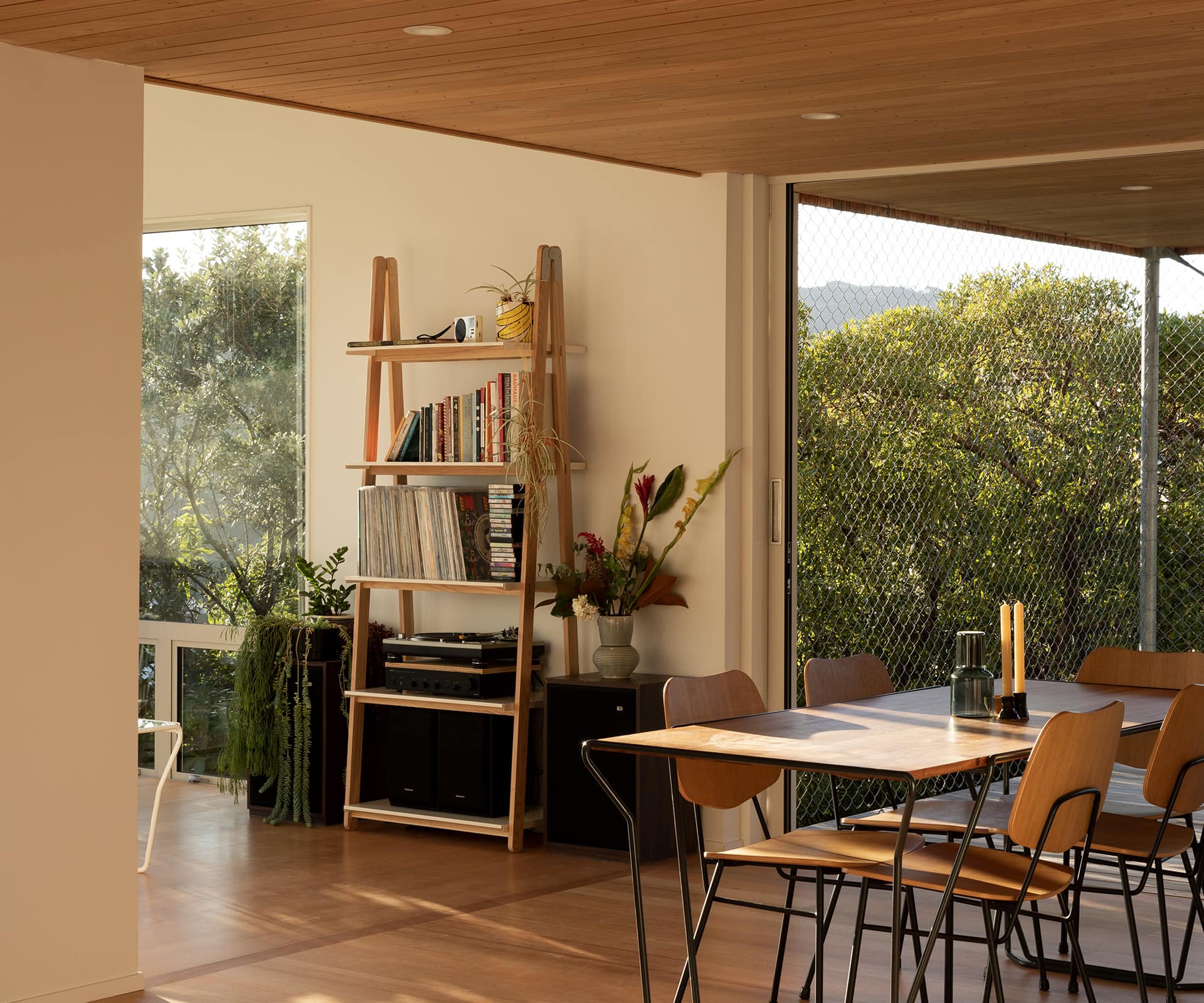
As well as designing a home for the young couple, space had to be made for a studio for Gilmour to write and record music.
“We didn’t want an enormous house,” says Beals. “We wanted something that was intimate and texturally interesting with timber, concrete and steel. We wanted to bring the outside in and see this changing view every day, and experience the weather from inside the house. Feeling connected to the outside without having to be outside is a really healthy thing for us.”
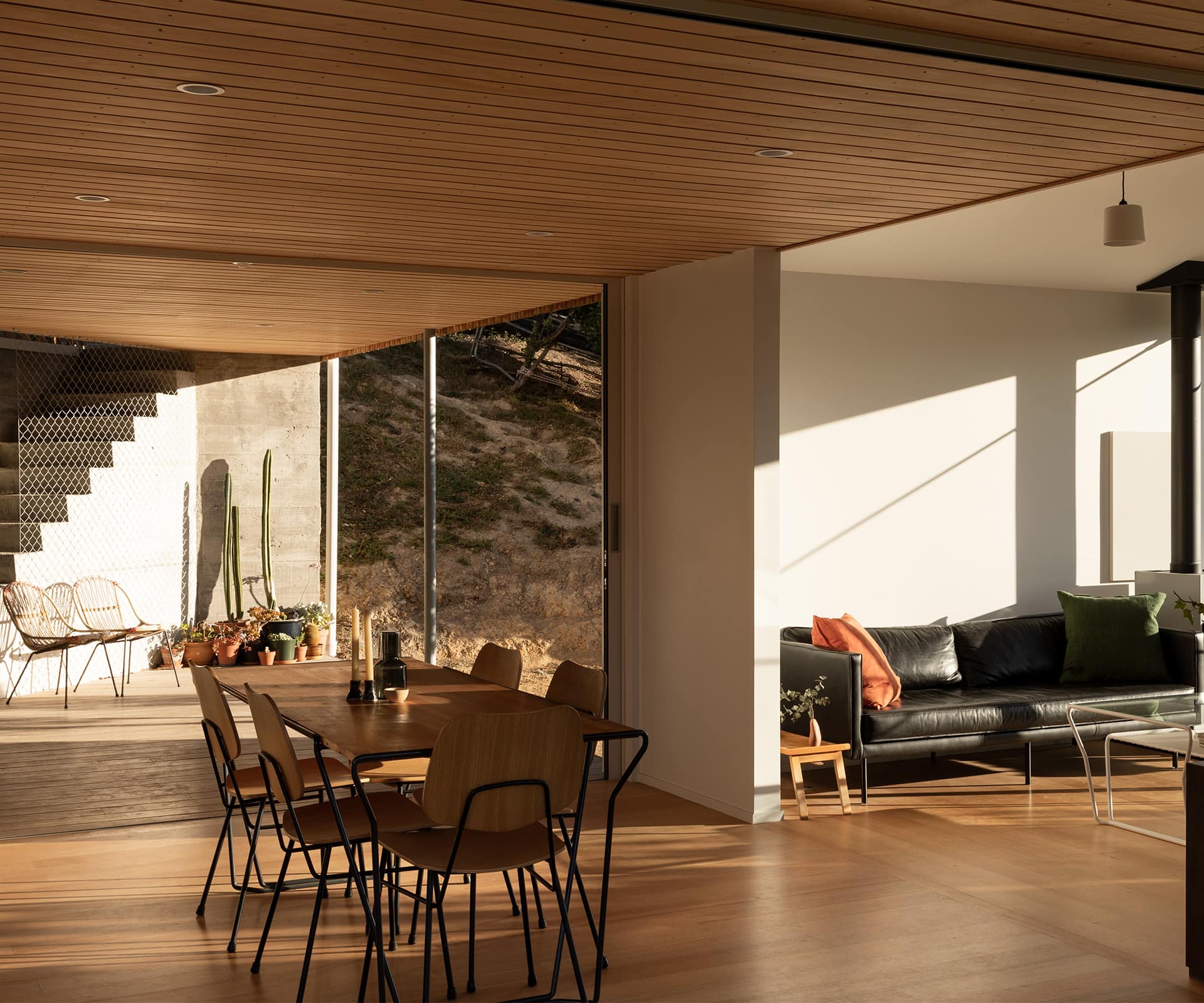
Over what they dubbed a ‘design weekend’, Robertson, Gittos and Beals, with the musician as umpire, kicked around ideas. “Holly was looking for a little spatial complexity,” says Gittos. “And we were coming from a place where we know how hard that is – and how much it costs.”
A week or so later, Gittos hit upon the idea for the design’s 93-square-metre startling form. Seen from above, it forms an X shape – and so earned the project the name ‘X-Marks’. When approached from the ground, the home is formed by two wings, one above the other, with the upper wing at 90 degrees to the lower. A narrow, internal stairway connects the two.
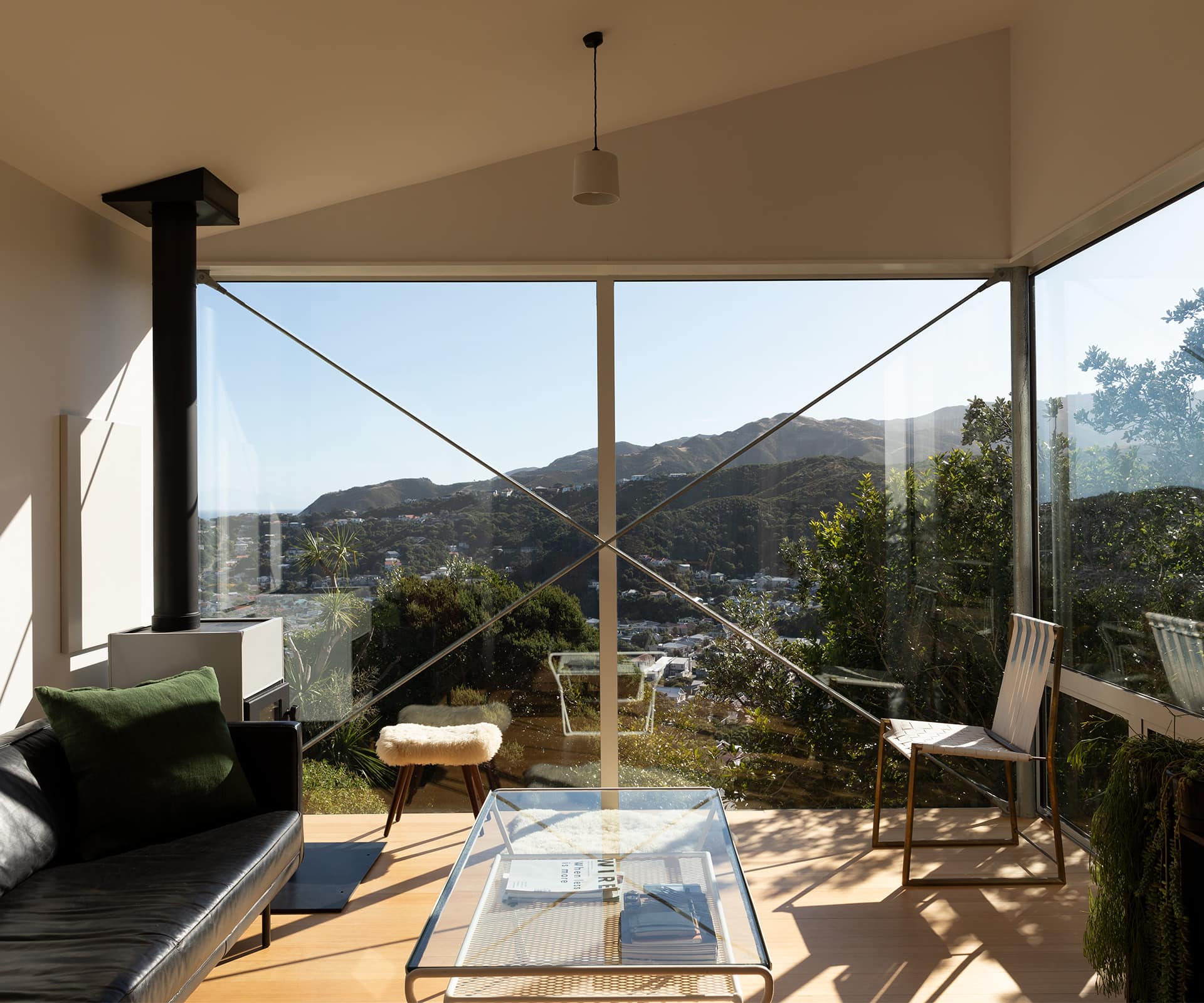
The lower wing forms the home’s living areas, with the entrance through floor-to-ceiling sliding doors into a dining area that flows into a living area. From here, Through a picture window you can see across the Strait to the snow-tipped top of the South Island.
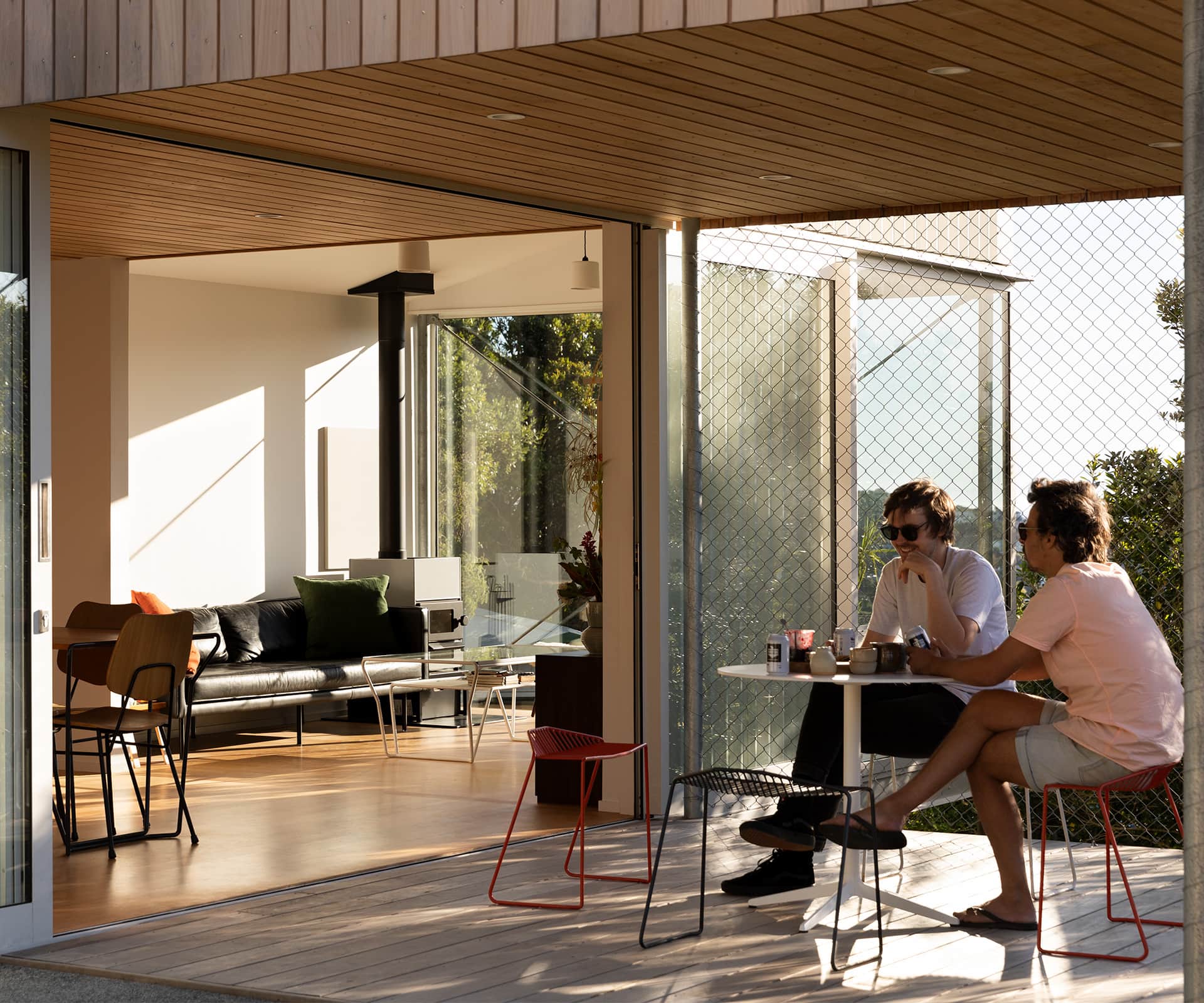
There’s interplay between the upper and lower wings. On the lower are sheltered verandahs with macrocarpa floors and ceilings either side of the dining area, and a small courtyard with a triangle of garden. The dining area’s sliding external doors mean one can be opened and the other closed to let the outdoors in, but keep the wind out.
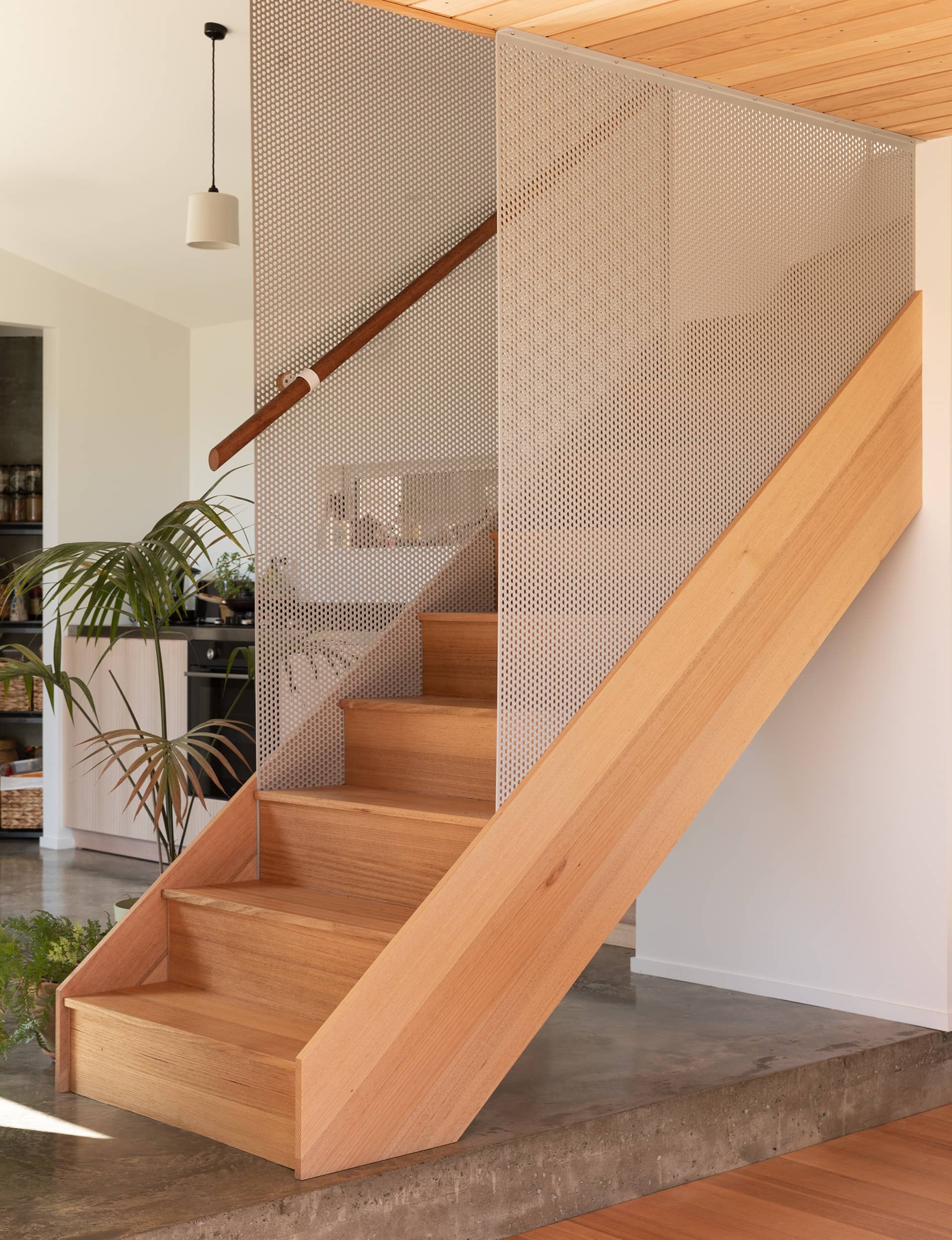
From the Tasmanian oak floors of the living area, there’s a step up to the kitchen’s concrete floor, which proves a textural change, but also a slab that warms in the sun. While the lower level’s windows and glass doors open to sun and outdoors, the upper level provides a retreat, with a main bedroom, a second bedroom for the couple’s new baby Billie, and a bathroom that’s a masterclass in the use of limited space, but also features the luxury of a raised bath with views.
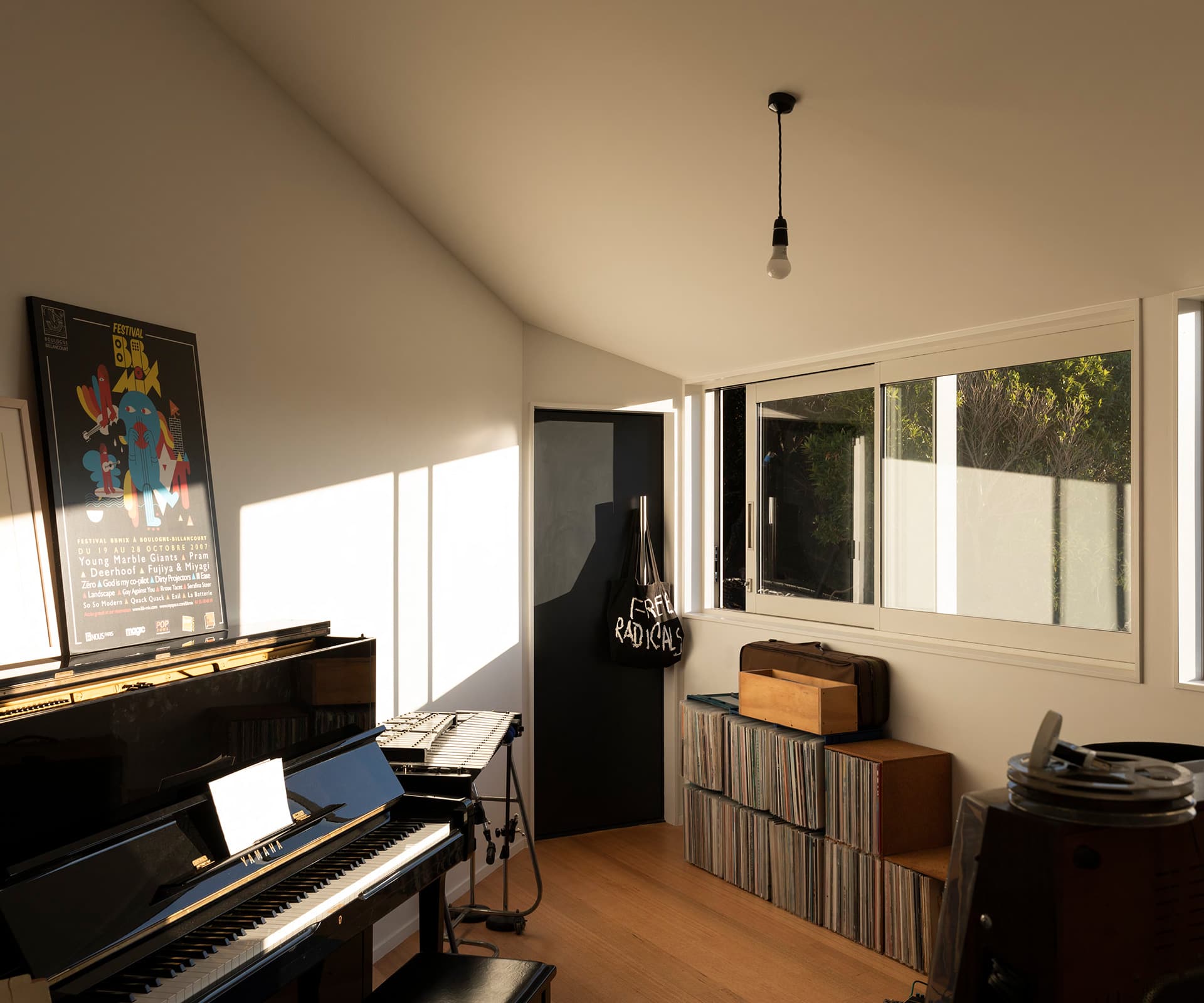
The most discrete area of retreat, however, is Gilmour’s studio. It has separate, external access (so clients and collaborators don’t have to traipse through the home) and the angled ceiling and walls provide a neutral acoustic space. It also offers Gilmour a view, one that benefits his artistic process. “The joke is that he’s got the largest room in the house,” says Beals. Although Robertson deadpans that “Grayson wasn’t a megalomaniac at all”.
[quote title=”There are only four points where the house touches down at the front” green=”true” text=”– they are fairly hefty, yet simple, footings.” marks=”true”]
Gilmour says he’s been happy to trade the view from his former central-city studio for the bay and sea. “It’s one of those key things when you’re working within an art form that’s really cerebral… to have somewhere to gaze that is wide and expansive.”
[gallery_link num_photos=”19″ media=”https://www.homemagazine.nz/wp-content/uploads/2019/04/XMarks_SpacecraftArchitects_HOTY2019_1.jpg” link=”/real-homes/home-tours/how-this-small-home-has-made-the-most-of-its-tricky-location” title=”See more of the home here”]
And there are other virtues when you chance to build on a rugged slope like this. “The elements are always changing,” says Gilmour. “It’s kind of in keeping with Wellington as a city. If you look out there, and then again 10 minutes later, chances are there will be a completely different cloud formation or a southerly rolling in – something is always happening.”
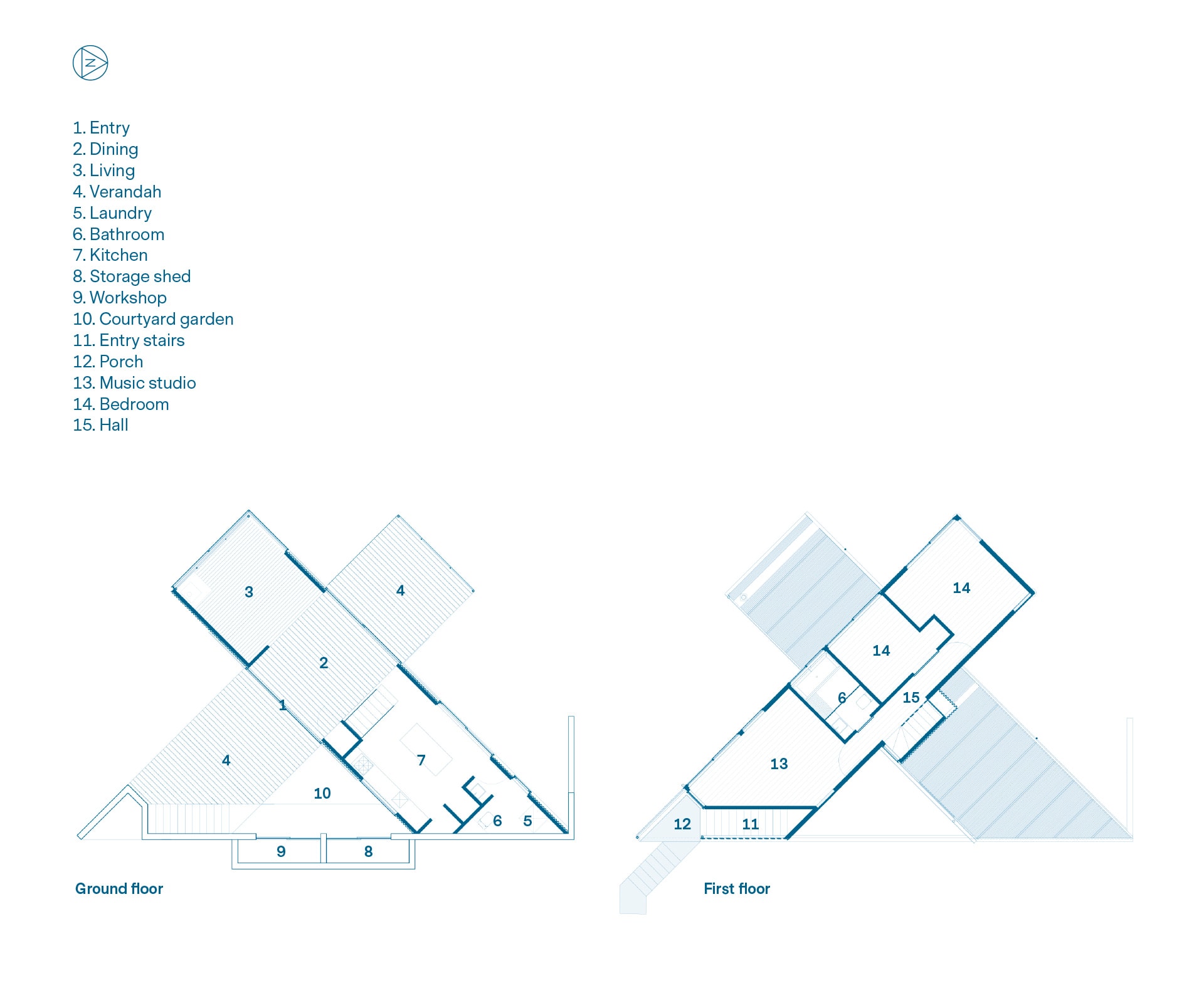
Words by: Greg Dixon. Photography by: David Straight
[related_articles post1=”93142″ post2=”94461″]
