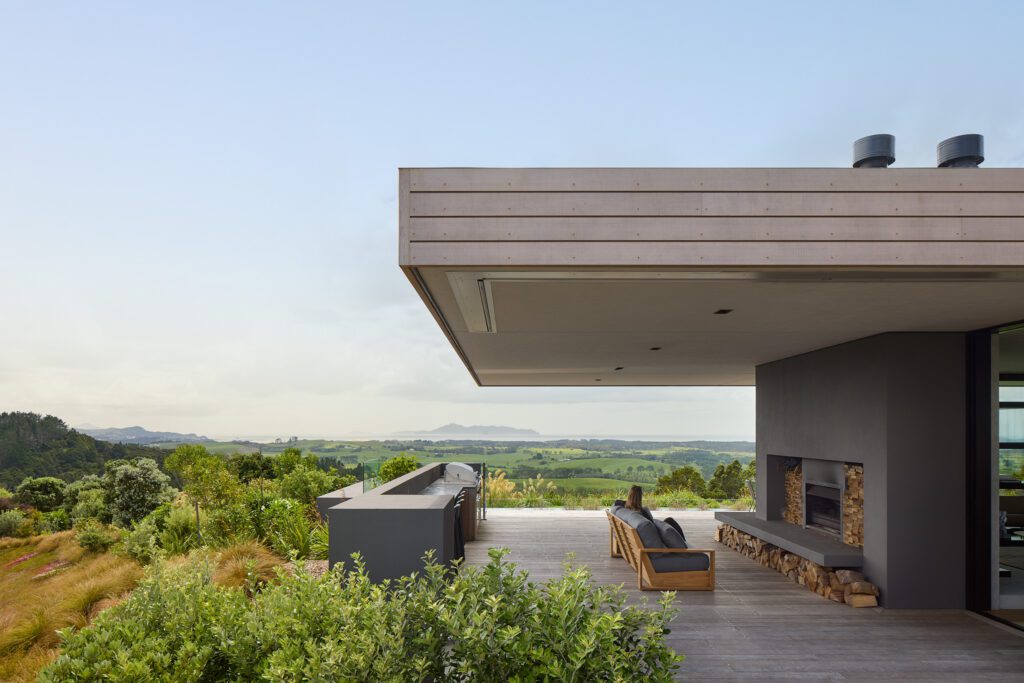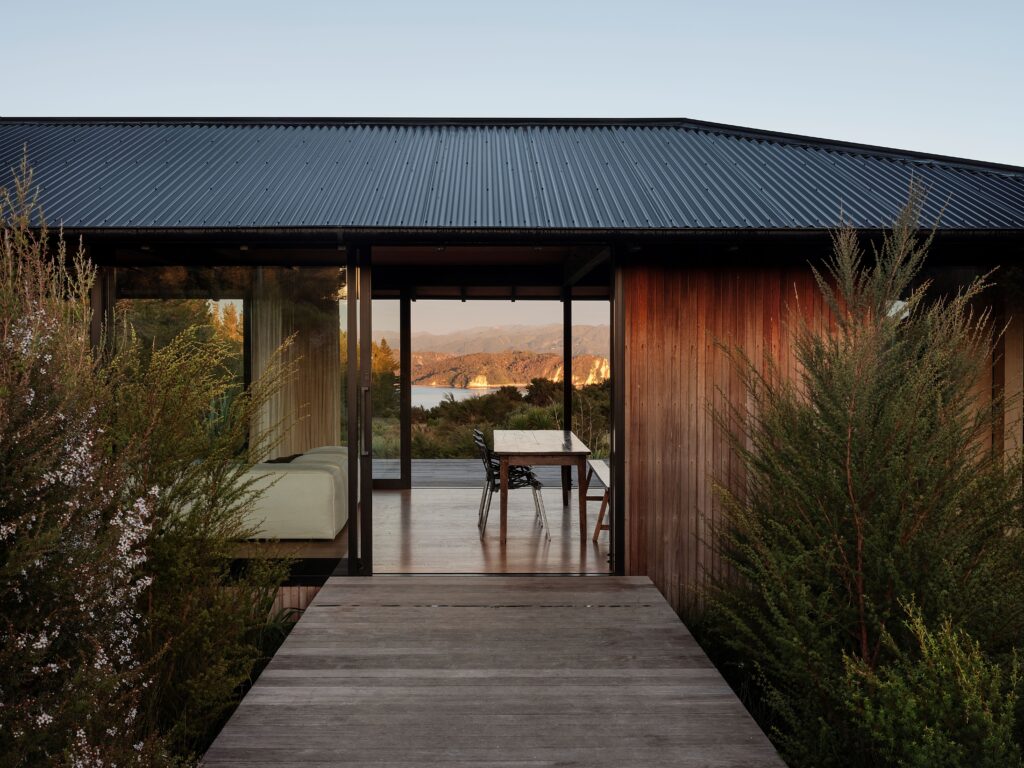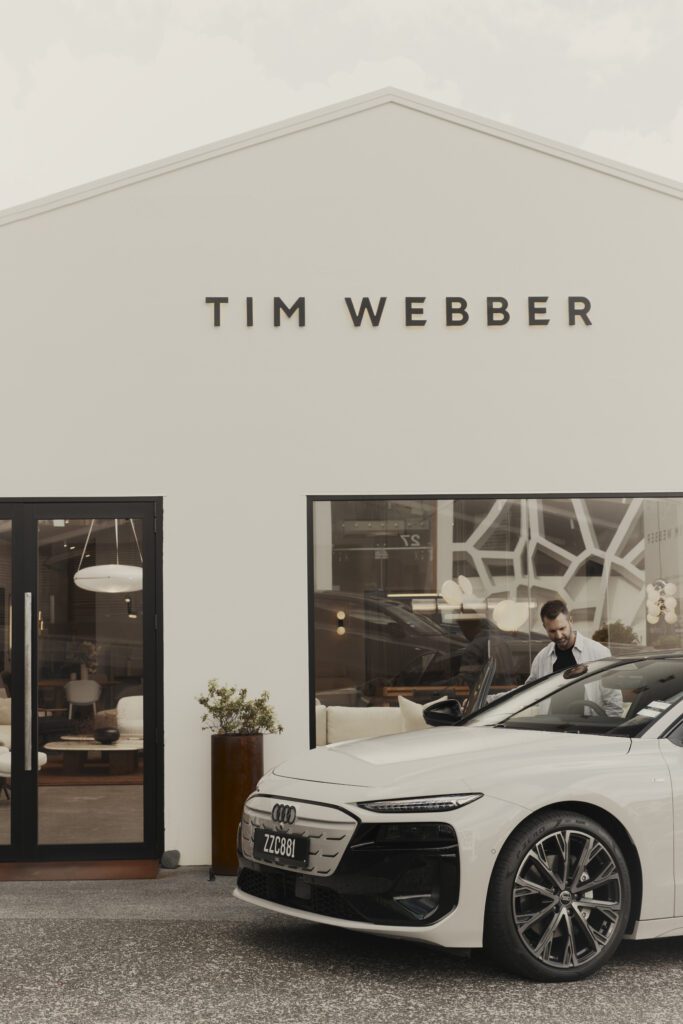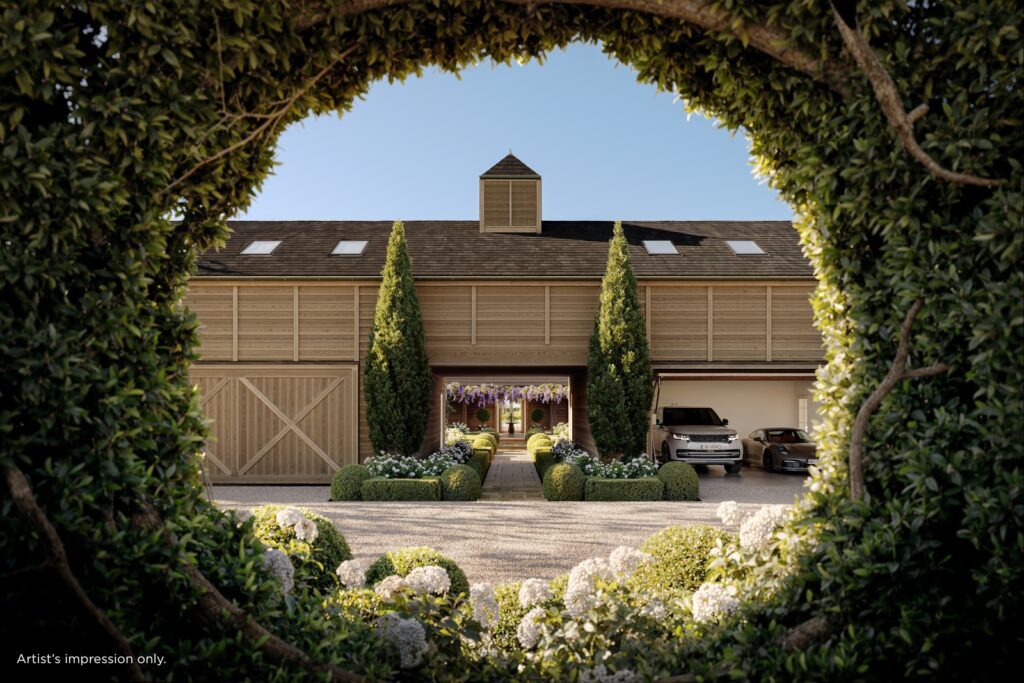We’re delighted to announce that an Auckland home designed by architect Richard Naish of RTA Studio for his own family has been selected as the Home of the Year for 2015.
The home was selected from among six finalists located in Auckland, Waikato, Gisborne and Wanaka.
Richard Naish receives a $15,000 prize for the design of the five-bedroom home (thanks to our award sponsors Altherm Window Systems). Located in a neighbourhood of traditional bungalows and villas in the Auckland suburb of Grey Lynn, the home is made up of three pavilions connected by a long, street-like hallway.
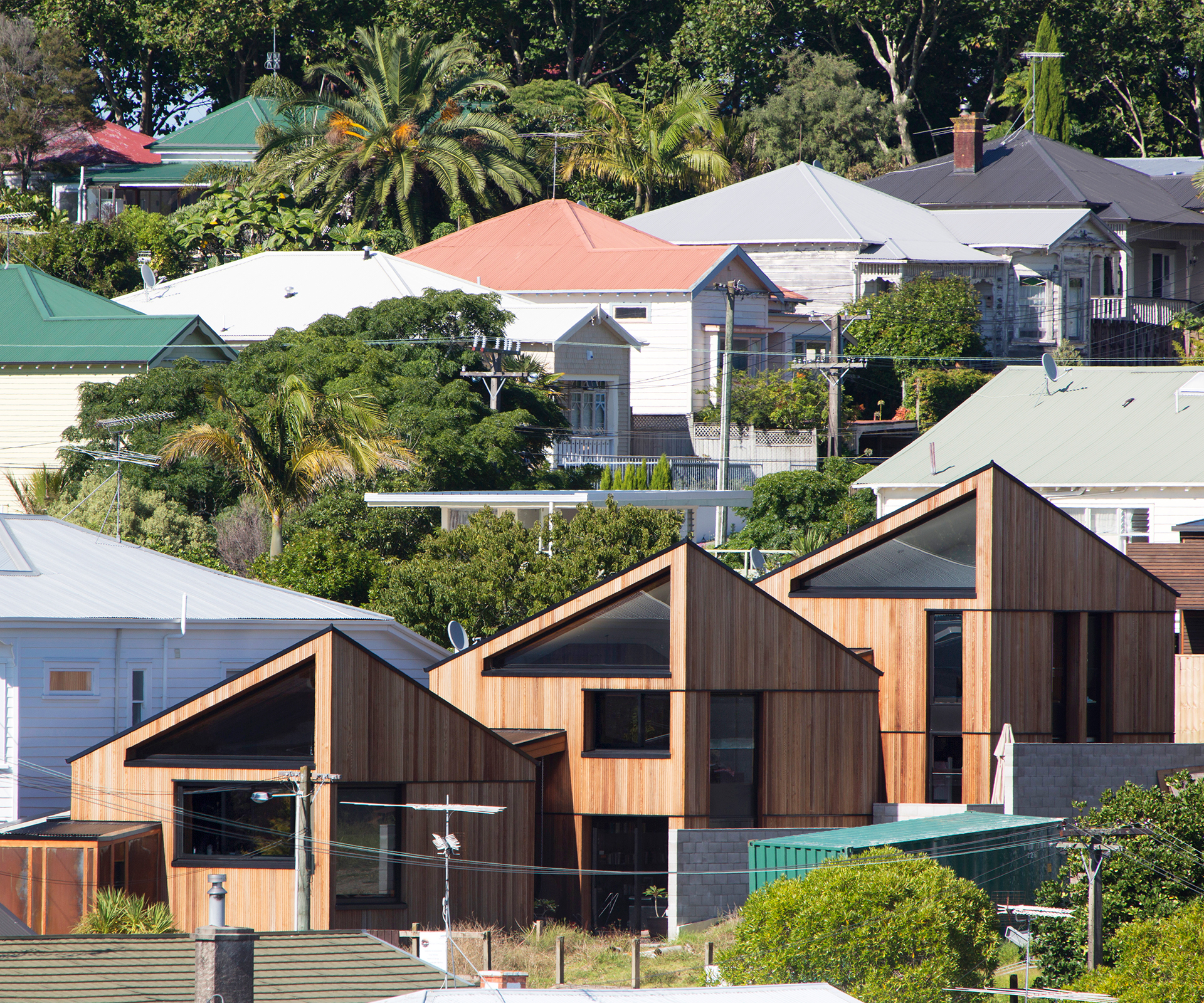
“We loved the home because it expresses so many ideas so deftly,” says HOME editor Jeremy Hansen, one of the three judges of the award. “It shows how contemporary architecture can be a welcome and sympathetic presence in a heritage neighbourhood. It makes incredibly smart use of its site, with a series of delightful courtyards and ‘garden rooms’ that feel not quite indoors, and not quite outside either. It eschews the conventional model of open-plan living in favour of a series of perfectly formed smaller spaces. In a time of generic rooms designed primarily with resale value in mind, this home feels strong and original, tailored specifically to the confident tastes of its owners. Quite simply, it’s a wonderful home to be in – it feels as if you’ve entered another world.”
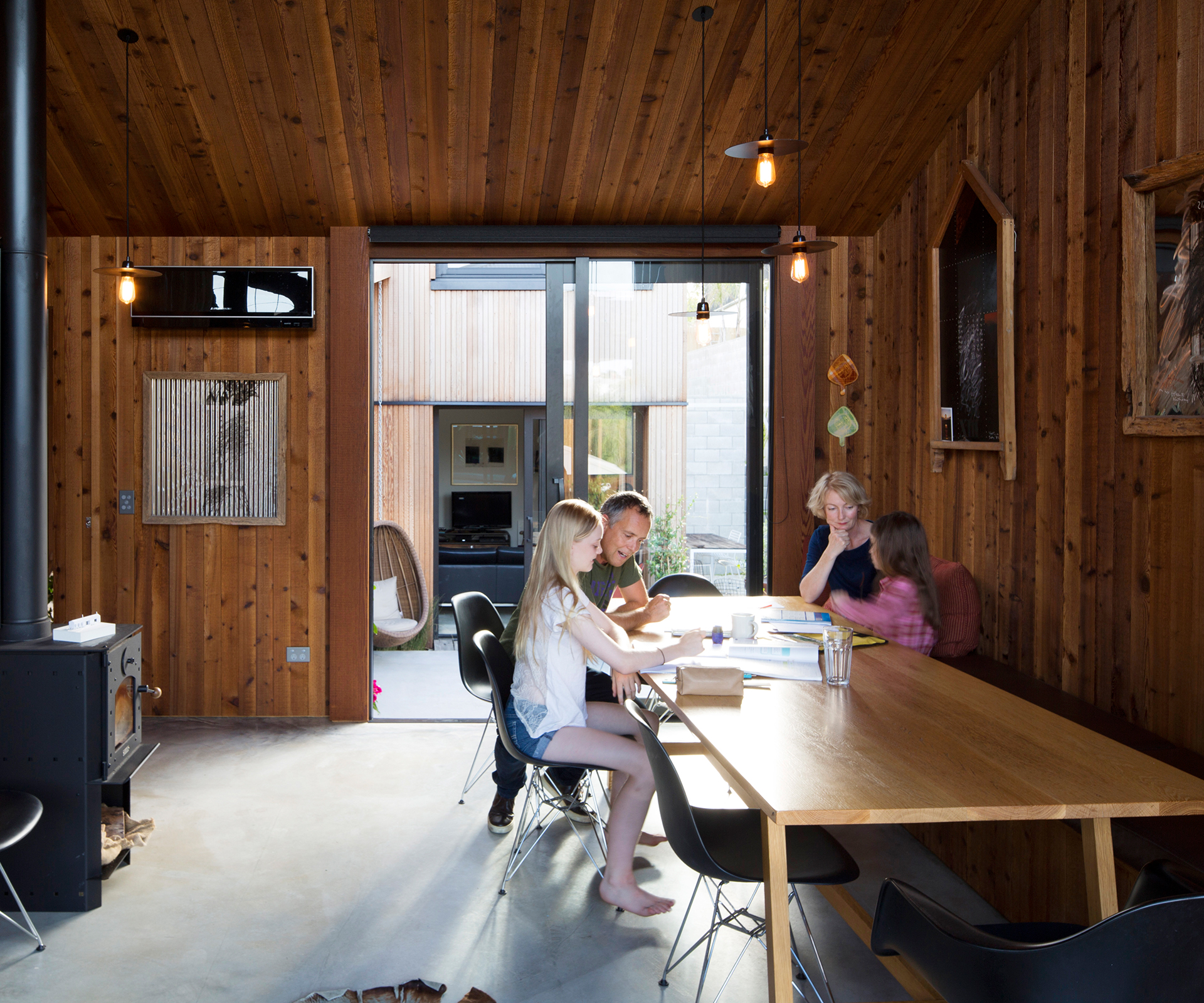
Naish designed the home for his wife and three growing children. The roof pitches of the home’s three pavilions, as well as the way they are arranged up the site, mimic the scale and rhythm of surrounding villas. Naish describes the house as having an ‘E-Type’ plan: it looks like an upper-case ‘E’ when viewed from above, with courtyards occupying the spaces between the E’s horizontal lines. The home’s discrete spaces within the pavilions are joined by the hallway and its “garden rooms” that spill out onto the courtyards.
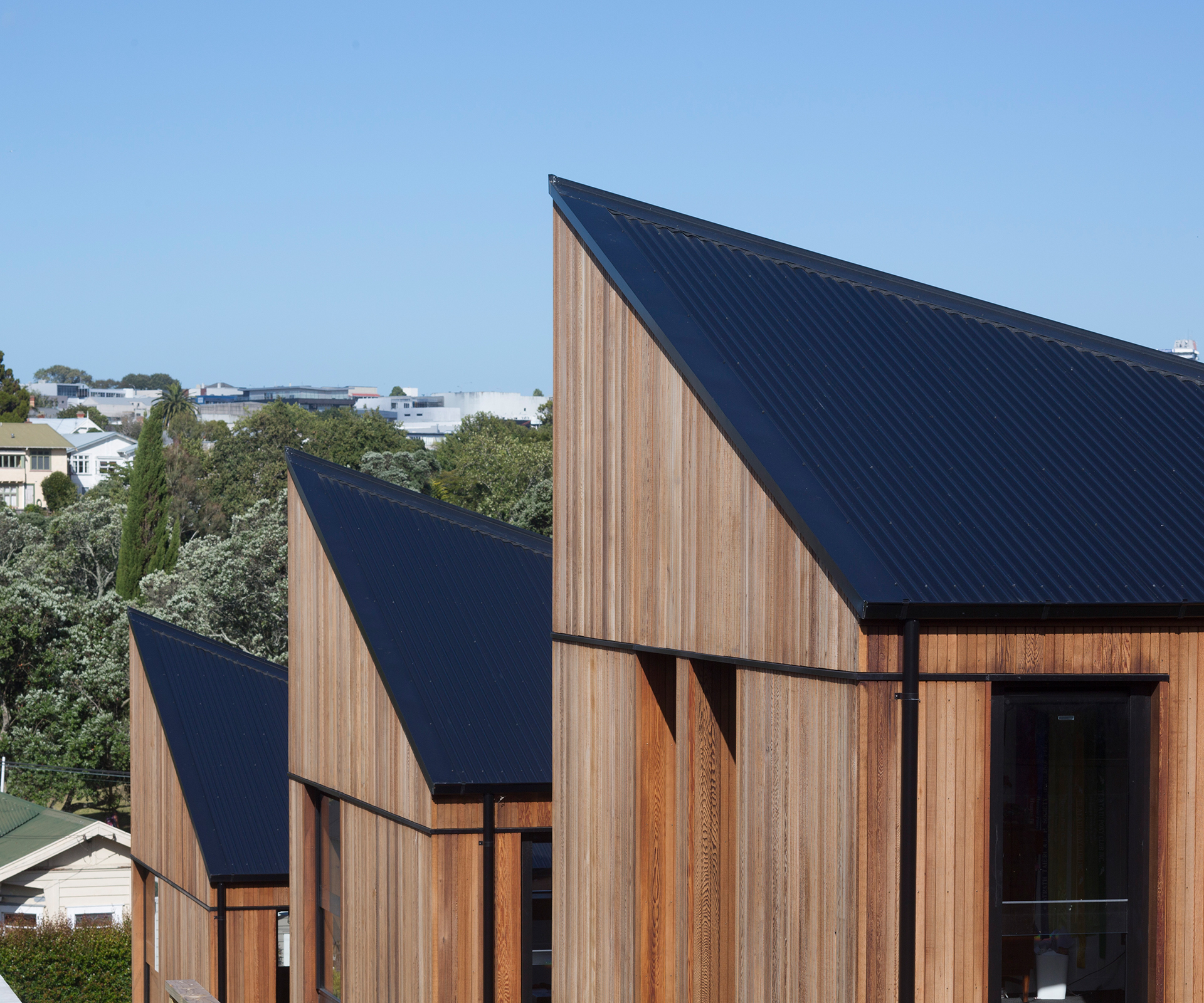
“It was such an immersive experience,” says Julie Eizenberg of Los Angeles’ Koning Eizenberg Architects, who travelled to New Zealand to serve as the international member of the Home of the Year jury. ” This house proves you don’t have to have anything special about a site to make something special on it. Every house I go into, I try it on: Would I live here? What do I like about this? This house had a sense of ease and improvisational inhabitation that really appealed.”
“The house draws rich complexity out of the repetition of reasonably simple forms,” says Nat Cheshire, who designed the 2014 Home of the Year and served on this year’s jury. “Inside, it feels like you’re navigating the site, not just walking through the house. To achieve that generosity within such a long, skinny, constrained site feels like a kind of magic.”
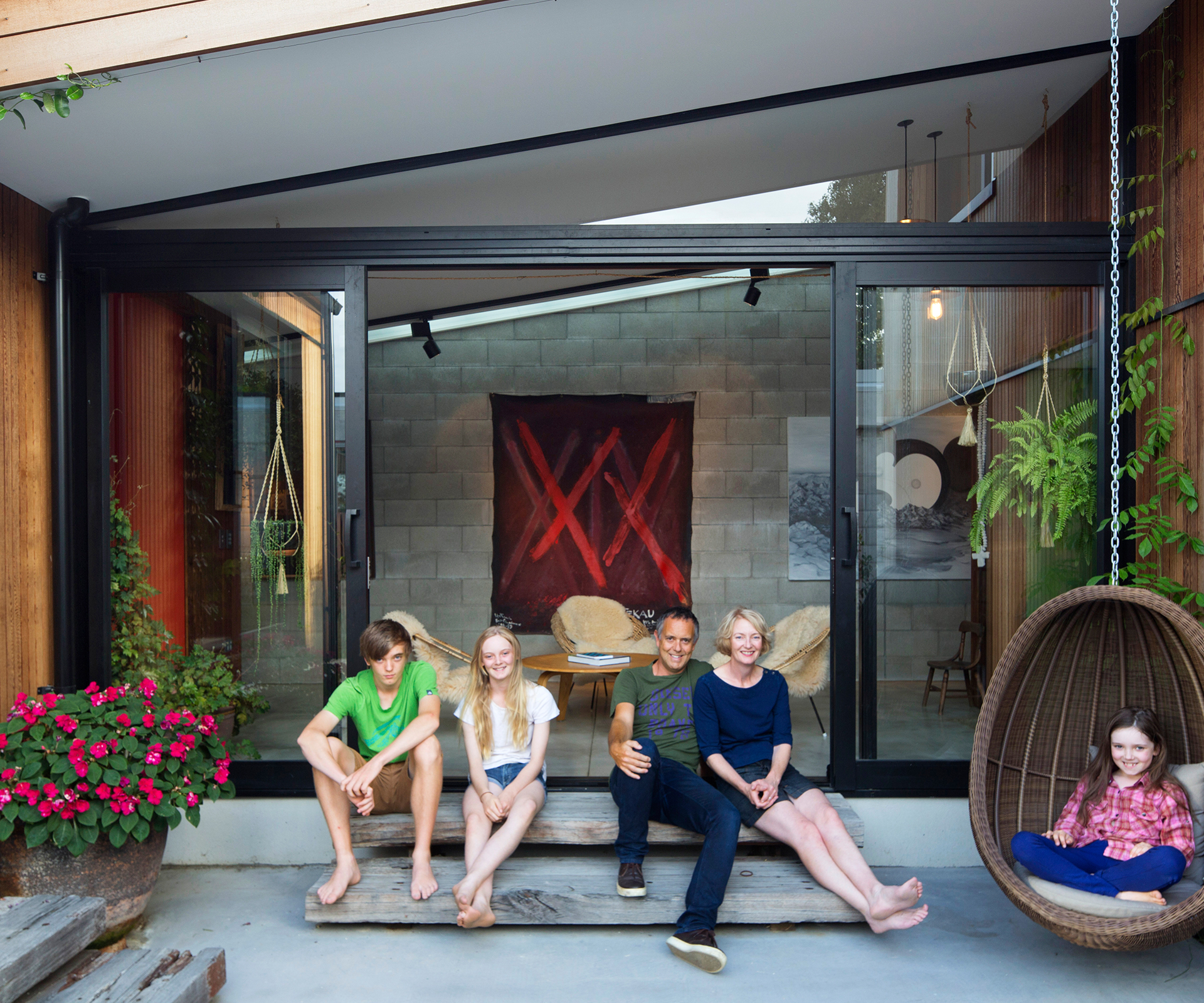
The home, along with the five finalists in the 2015 award, features in HOME’s Home of the Year issue, on newsstands now.
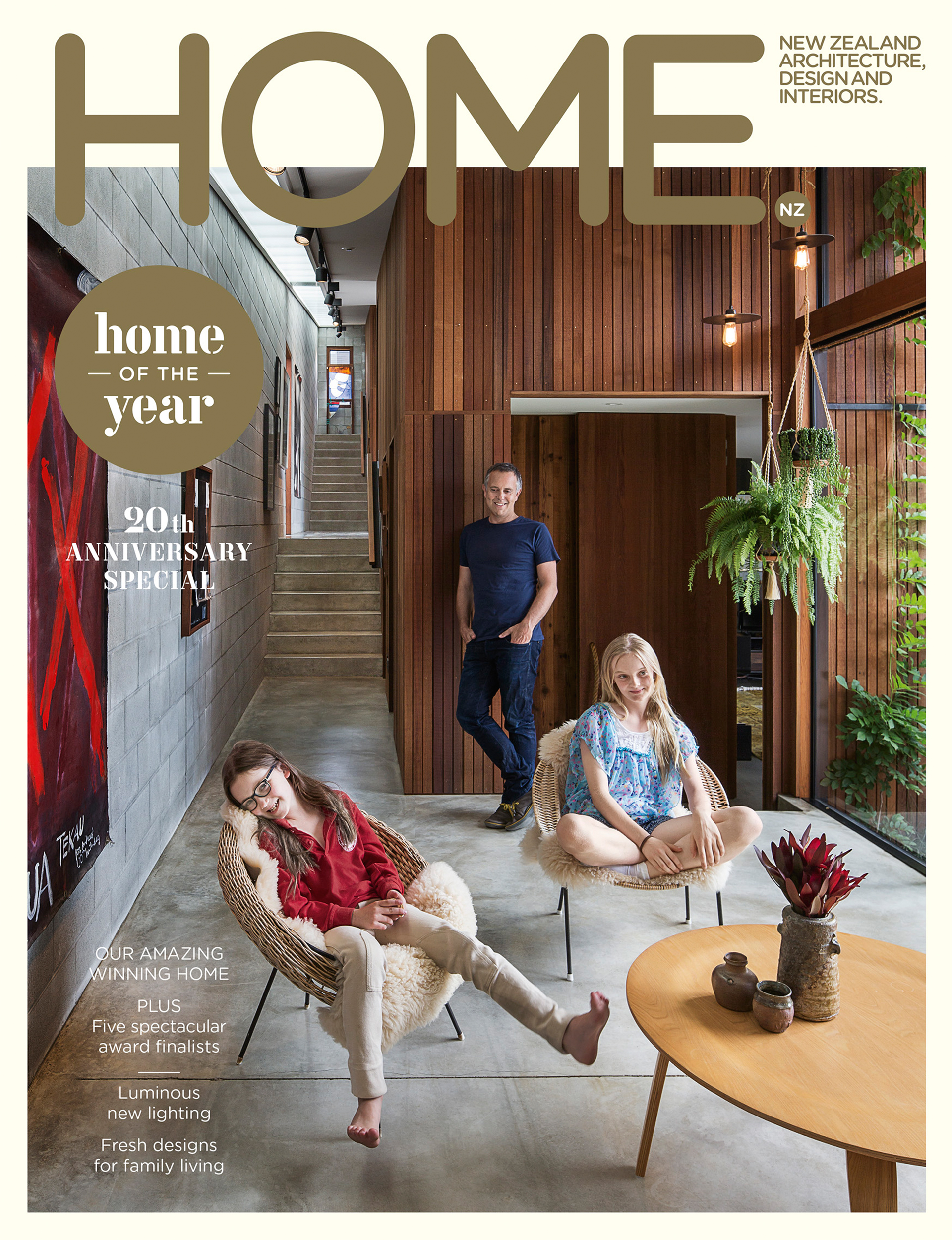
Photography by: Patrick Reynolds.

