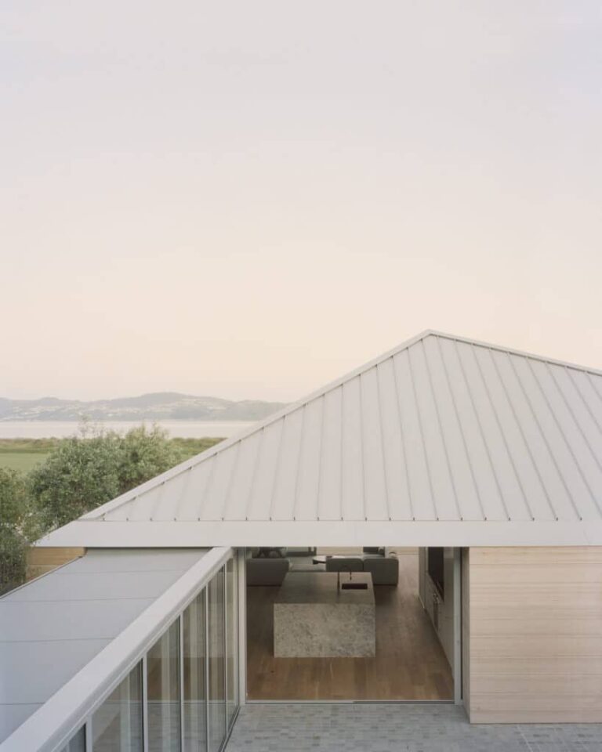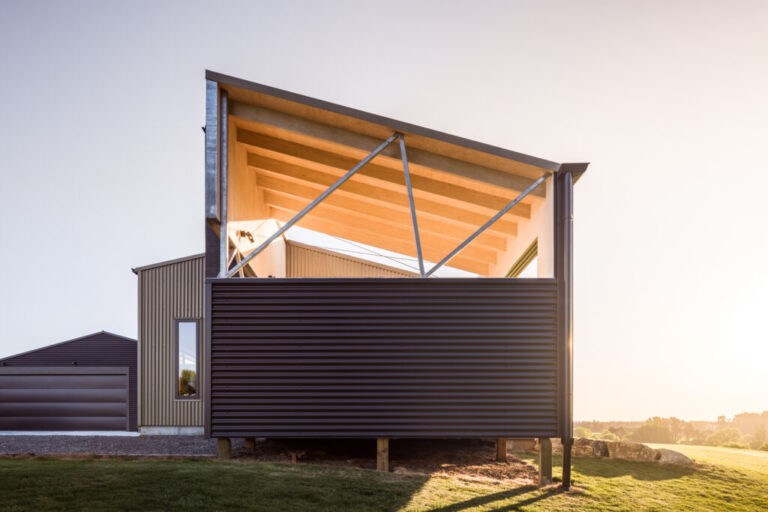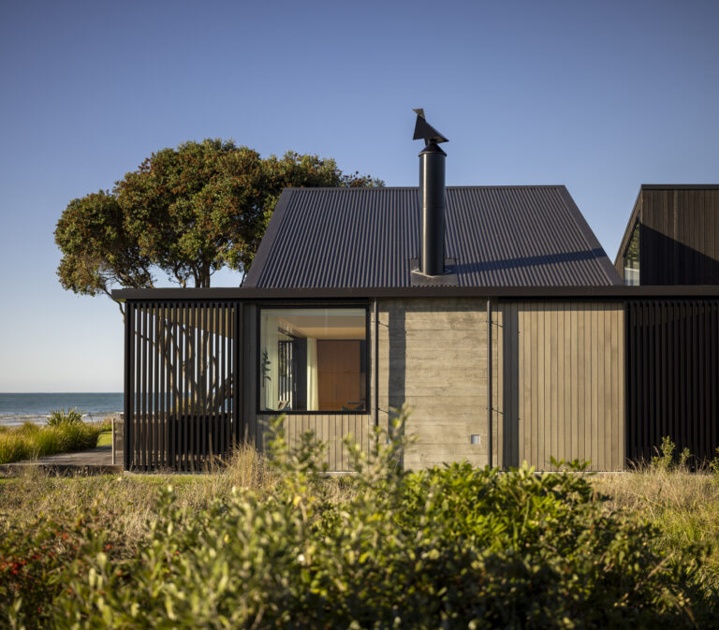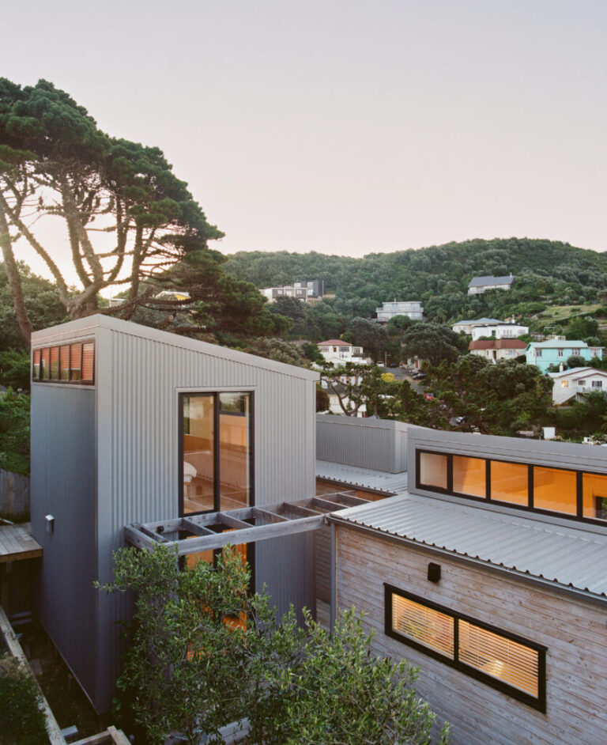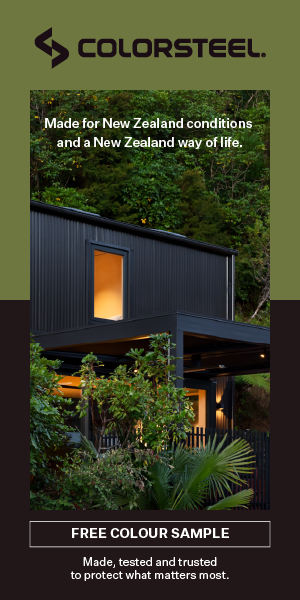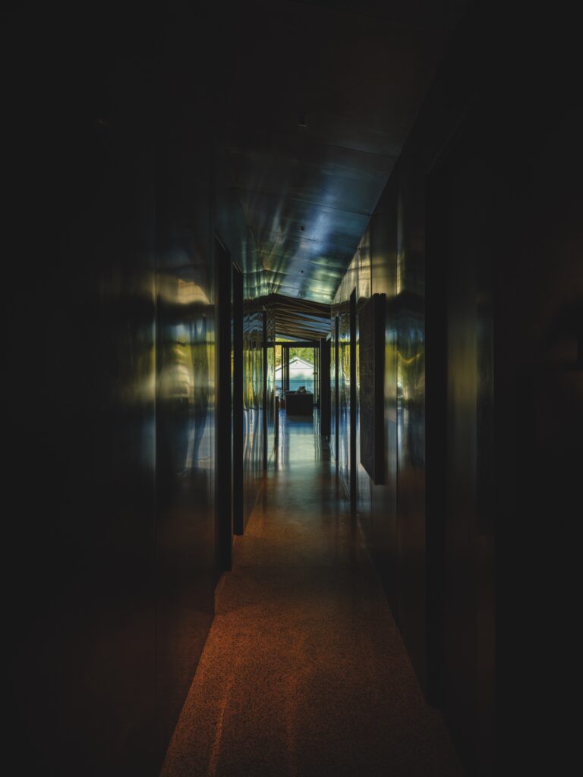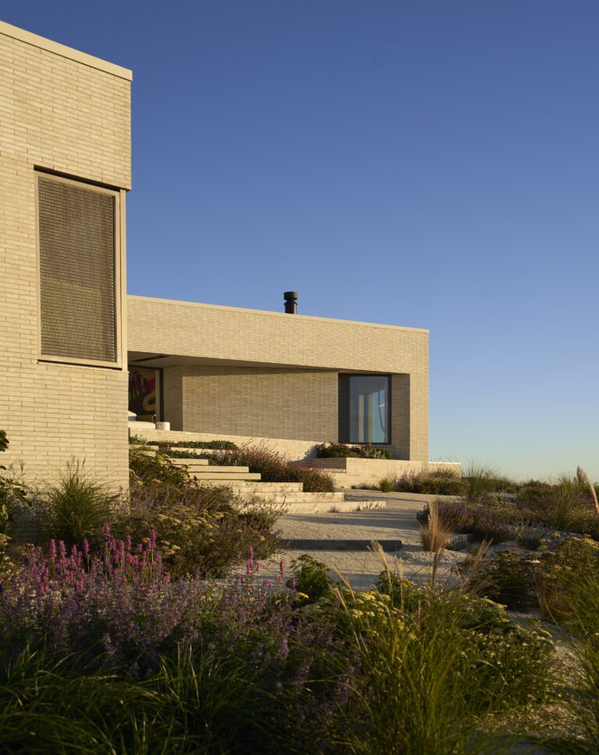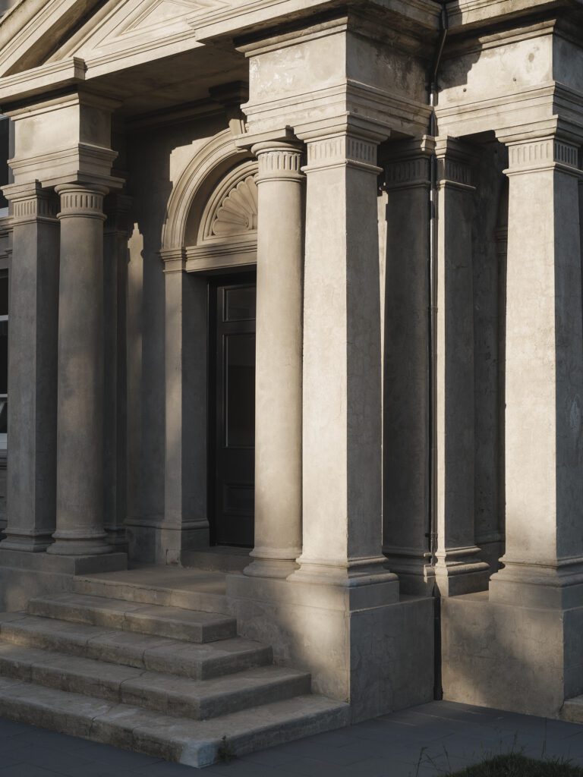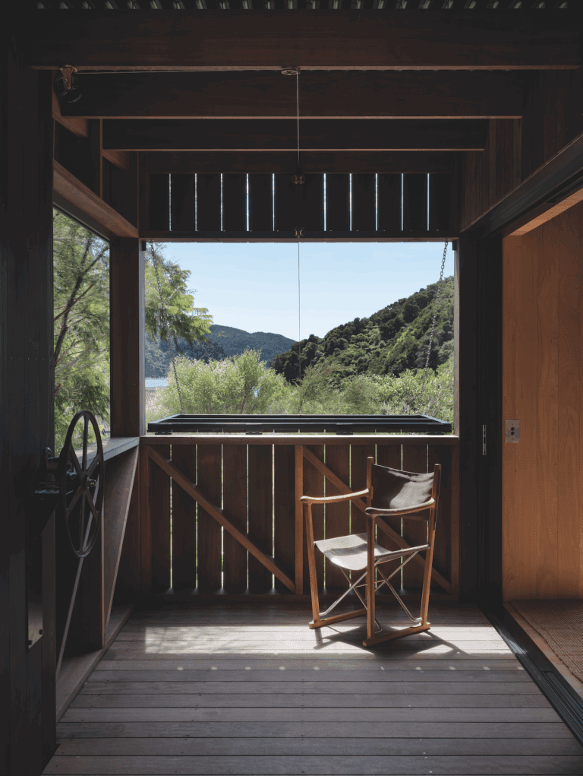Using splashes of colour and external materials that evoke memories while creating a synergy with the surrounding landscape, this bach built to passive house standards delivers a lot in a joyful and fascinating way.
Playful and refined, this lake house is situated at the water’s edge in Taupo’s Four Mile Bay. “It looks out across to Acacia Bay on the other side of the lake and faces west, so it basks in the afternoon sun,” architect Gerald Parsonson of Parsonson Architects says.
The clients have two children and extended family, and remembered spending holidays in Taupo as children – something they wanted to recreate for their own family.
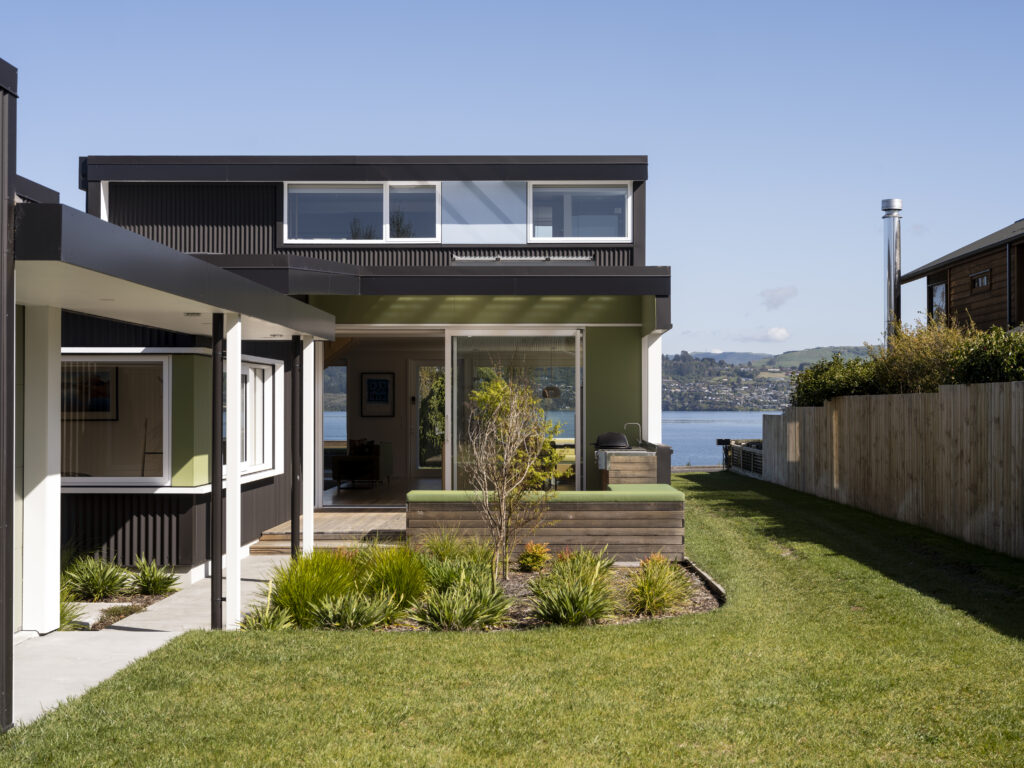
“They came to us because they had seen another house we had done in Waikanae, which we described as a ‘dune hopper’. They really liked it, so that became the starting point. They wanted something that was quite low key and relaxed but with its own character,” the architect explained.
The result is ultimately nostalgic. The street-facing facade is defined by an abstract G shape, a structure that provides privacy and shade to the lake-front rooms.
“We used that form to create the character of the front of the house, which … references some of those nostalgic elements; there’s the colours [green and blue], like painted fibrolite panels, and the dark cladding that the lines are almost circling around. It’s modern but nostalgic at the same time,” Gerald says.
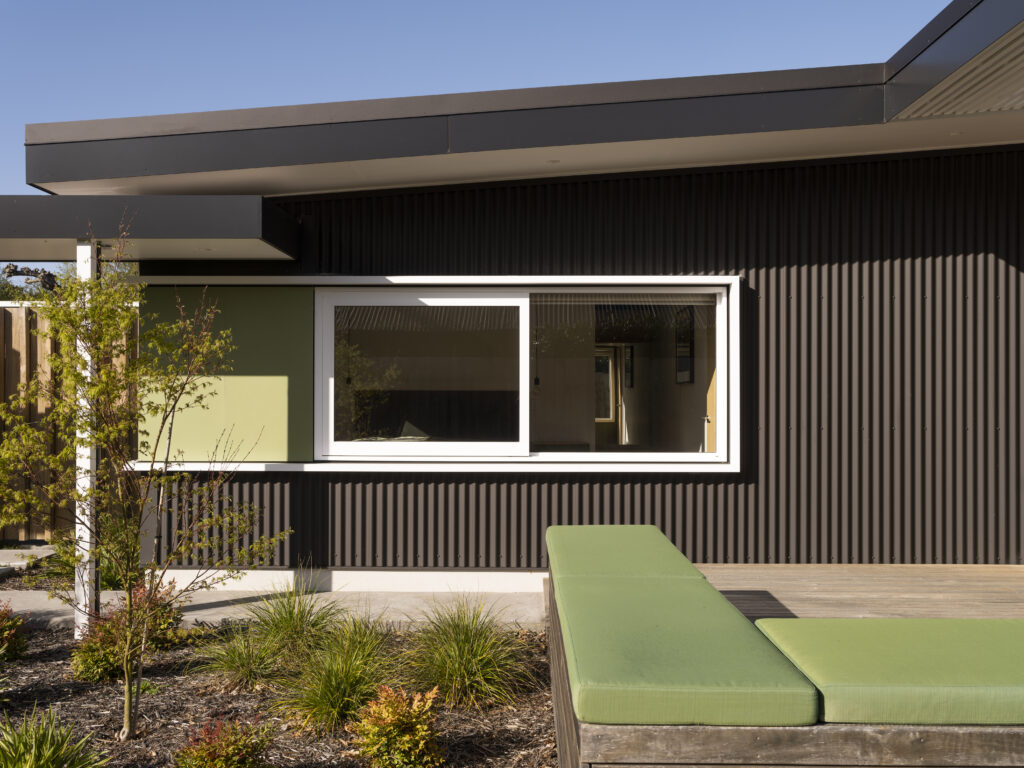
“We wanted to use a dark colour for the cladding particularly because it helps the building recess back into the landscape. In our view, here that is the darkness of the trees and the hills in the distance, and we wanted to combine that with a really practical low-maintenance material; hence using COLORSTEEL® for the cladding and the roof … this is a lock and leave house for the clients, so that was important.
“We used COLORSTEEL FlaxPod® Matte for the [exterior] walls, to reference the dark colour of the old creosote baches and to relate the building to its setting. Then, for the roof, we used COLORSTEEL® Smokey, which is a lighter colour.”
Facing west, the sunsets are absolutely beautiful, Gerald says, and “the light in the evening changes gradually so the dark COLORSTEEL® cladding forms a backdrop to this beautiful changing light”.
Explore more projects that artfully integrate COLORSTEEL® cladding into their design fabric.
An Eastbourne family home designed to embrace its coastal surrounds.
Situated on a working farm between Christchurch and Kaikoura, this home for two artfully utilises Colorsteel® cladding to create a dynamic definition within a palette of duality.
For the owners of this Coromandel home, it was an interest in the older baches still dotted around the neighbourhood that provided the basis for their brief, and a starting point for the design for architect Paul Clarke of Studio2 Architects.
Nestled into a hillside in Island Bay, two homes – one behind the other – were designed to encourage connection between their inhabitants, and with the beach below.

