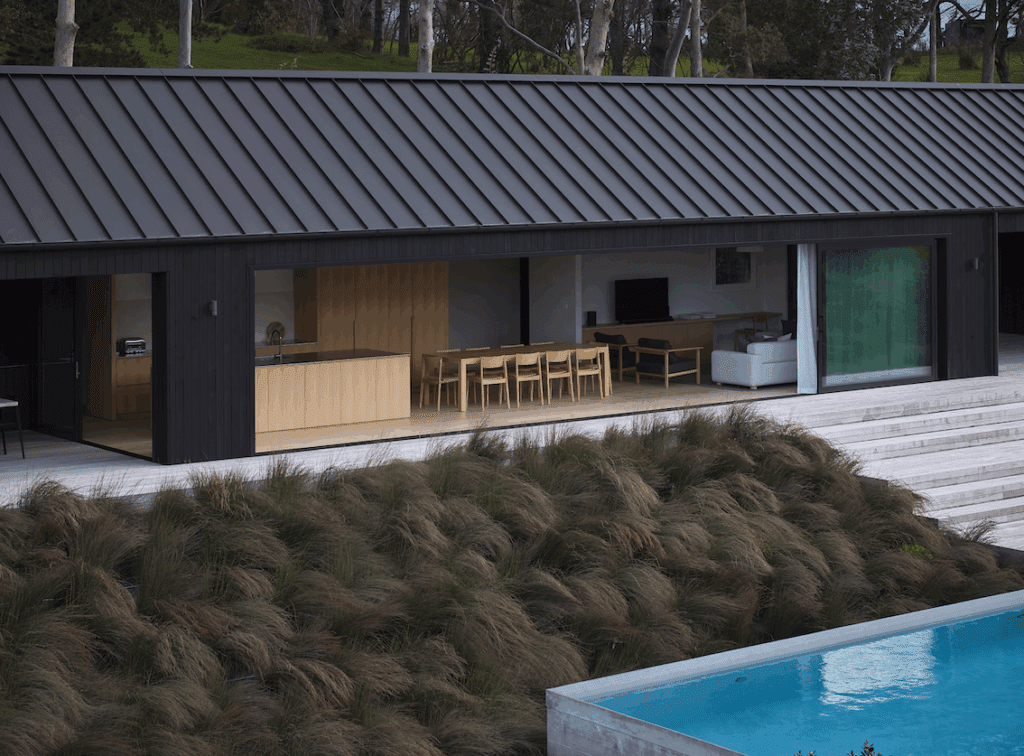
Sixty by six
Do the maths and this 60-metre by 6-metre house adds up to the complete package. At 360 square metres, it delivers 360-degree living — as holistic as it is whole.
The master plan of a dwelling comprising three separate buildings, originally conceived in the 1990s, has been completed by Sumich Chaplin Architects linking the three into an impressive lakeside home.
The master plan of a dwelling comprising three separate buildings, originally conceived in the 1990s, has been completed by Sumich Chaplin Architects linking the three into an impressive lakeside home.

Do the maths and this 60-metre by 6-metre house adds up to the complete package. At 360 square metres, it delivers 360-degree living — as holistic as it is whole.
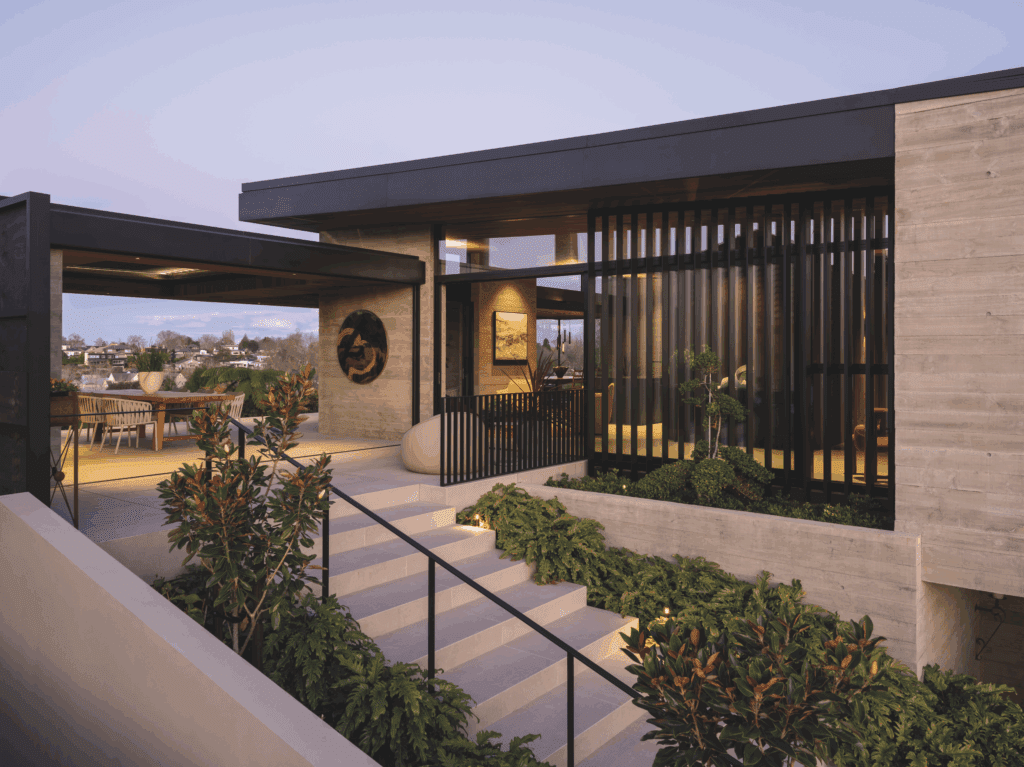
Perched on the banks of the Waikato River, this home by Chow Hill Architects resists a singular orientation. With no real front or back, it’s conceived as a structure to be appreciated from all angles.
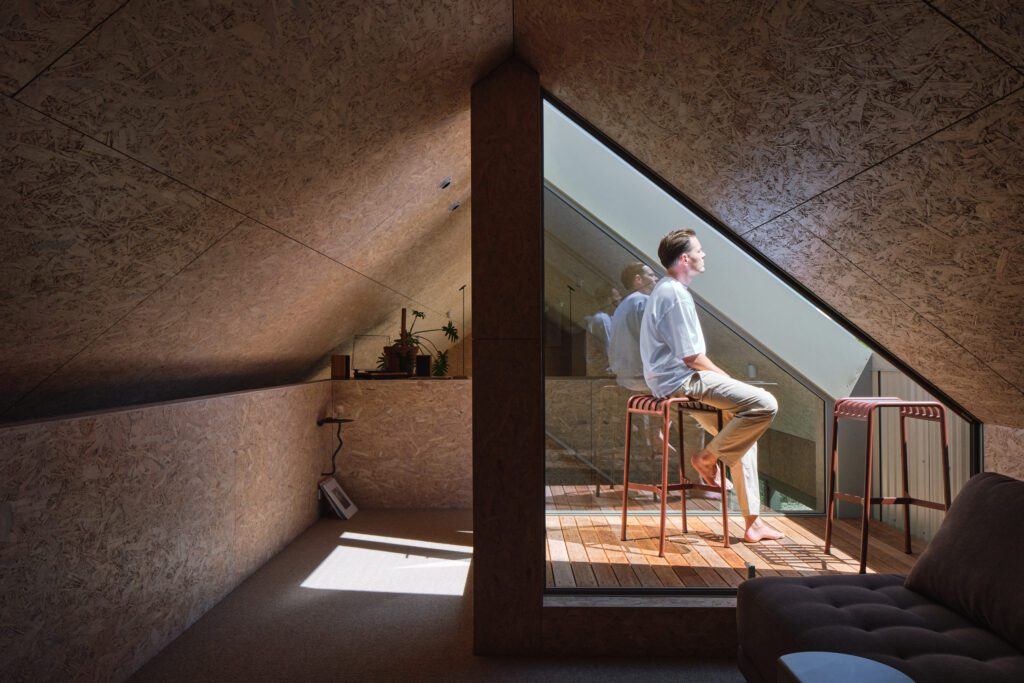
In Wānaka, this holiday home’s interior by Strutt Studios relies on a touch of Bauhaus and a lot of bravery for a refreshing and forward-thinking design.
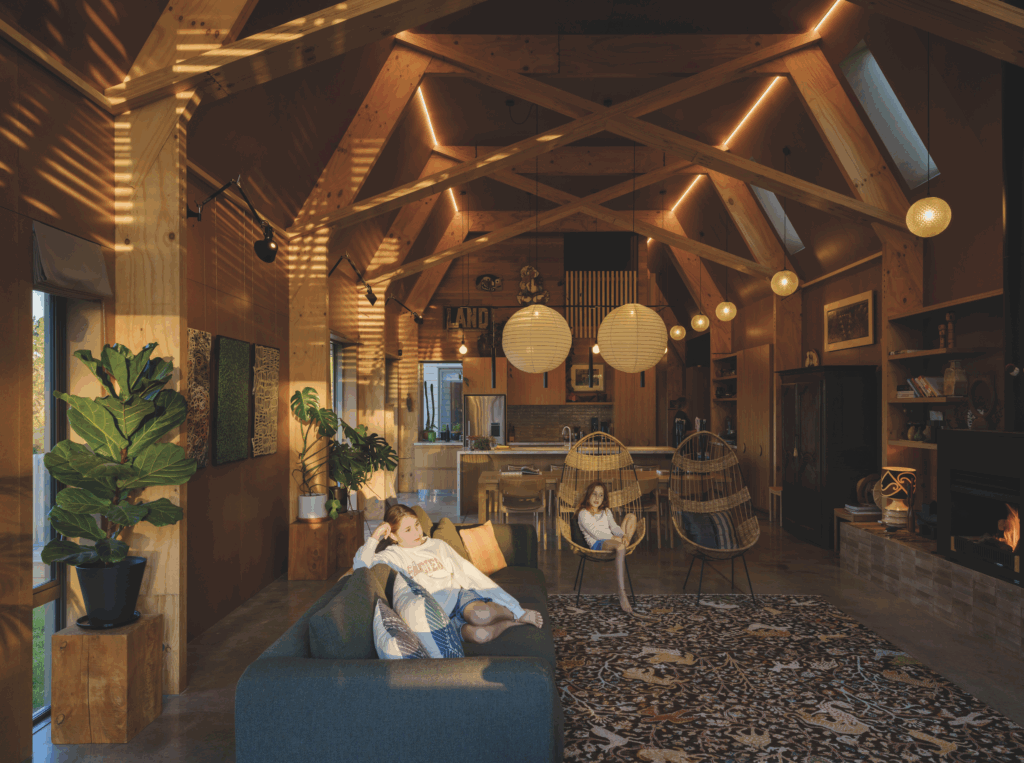
Set among protected wetlands on the Kāpiti Coast, this rural home by Studio Pacific Architecture uses sculpture, environmental nous, and scale for a living environment that is full of heart.
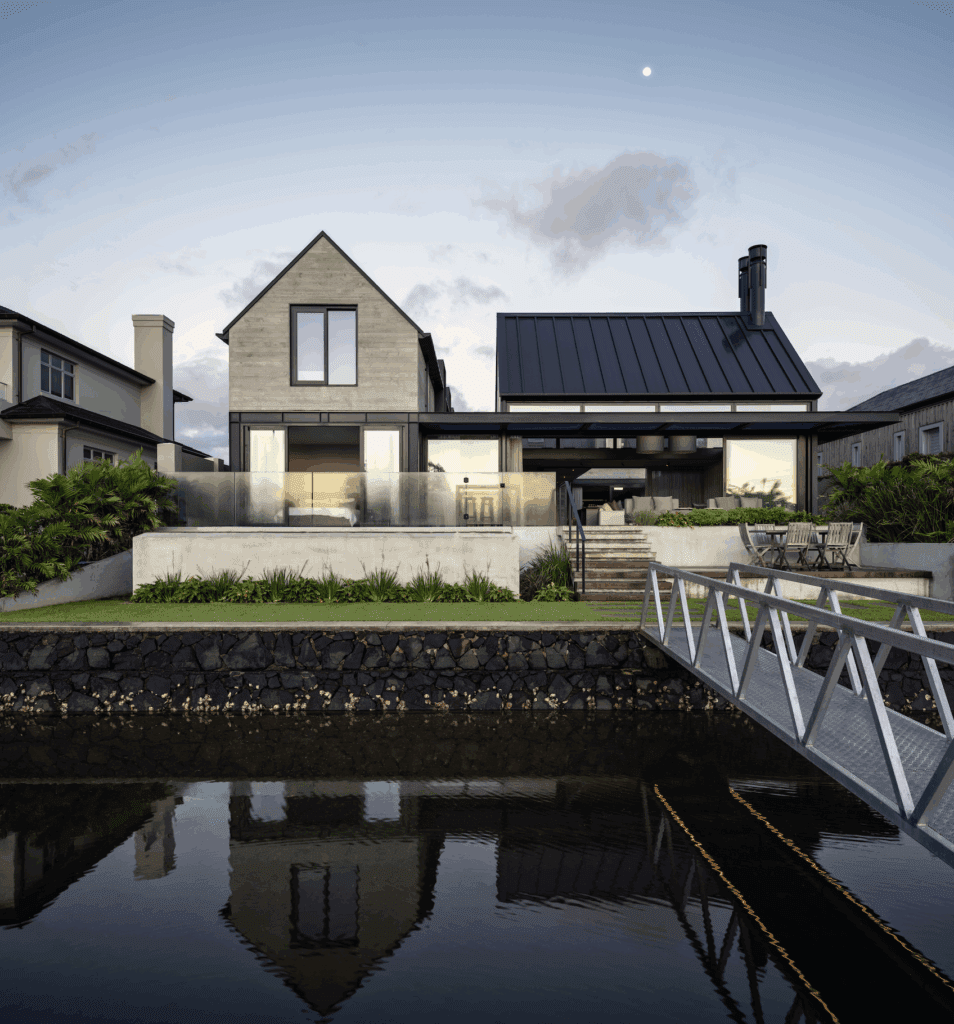
It’s not often that dormer windows and brutalism are aligned in the same building, but this house on the Pauanui Waterways is not your usual combination of architectural ingredients.
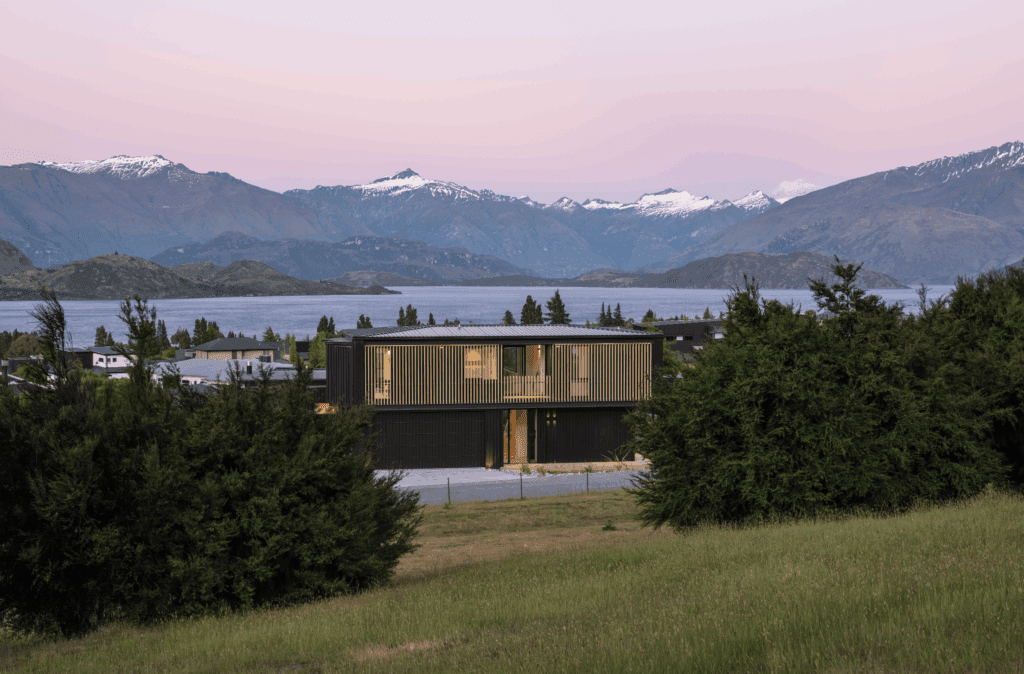
A house hyper-focused on hygge and family gatherings comes together in Wānaka under the architectural direction of Eliška Lewis Architects.

Two simple pavilions have been stitched together with moments of wonder and era-specific influences in this house on the coast.
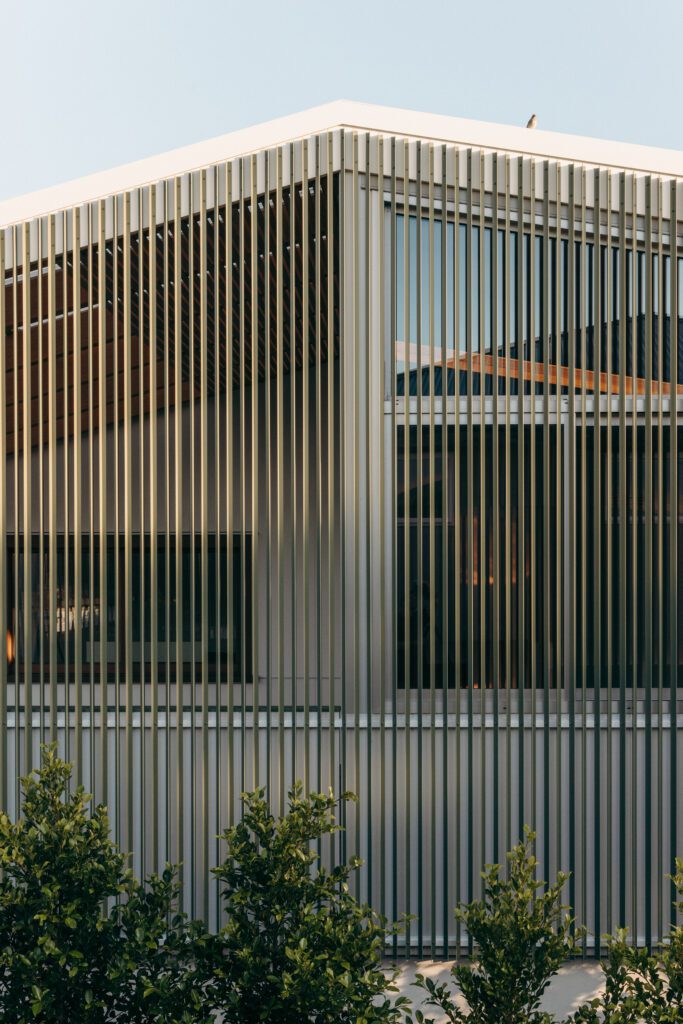
Sandwiched between a golf course and Mount Maunganui beach is a house that resonates with a cherished history, while firmly facing the future.
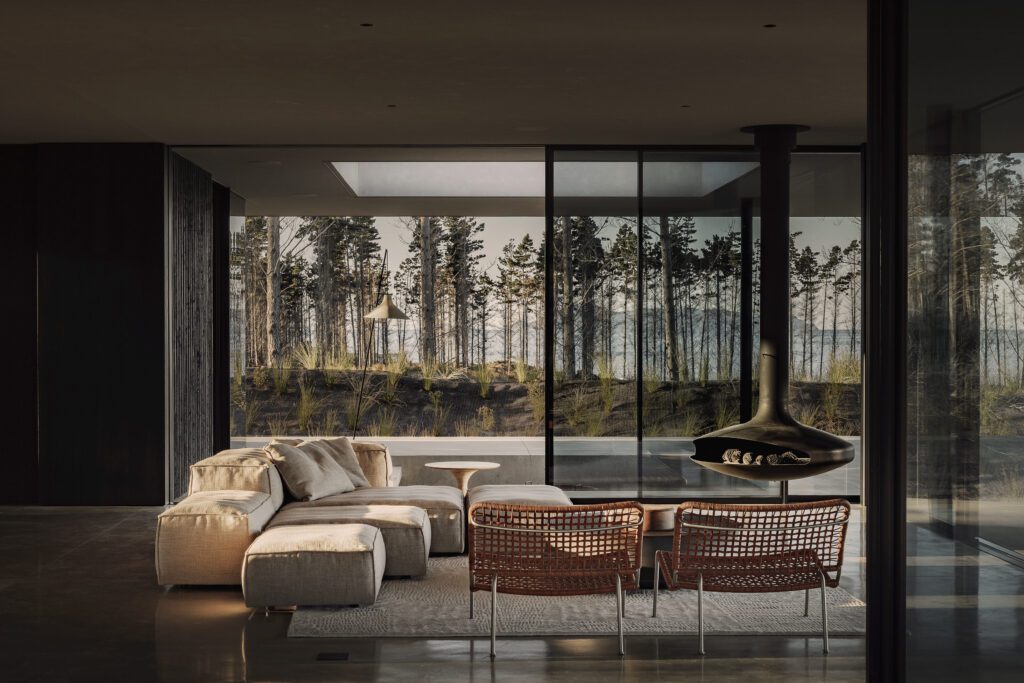
The full range of Aotearoa’s architectural talents are on display in the shortlist for the 2025 New Zealand Architecture Awards.
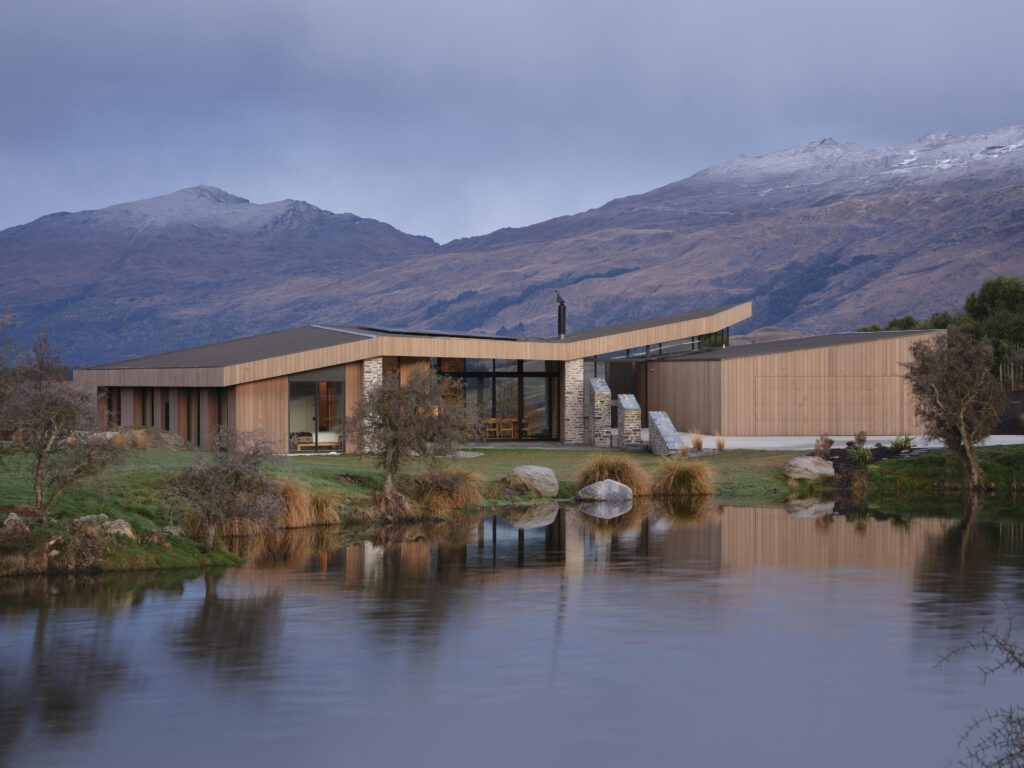
An Otago home by RTA Studio that manipulates linear plan and form to create a dynamic architectural expression.
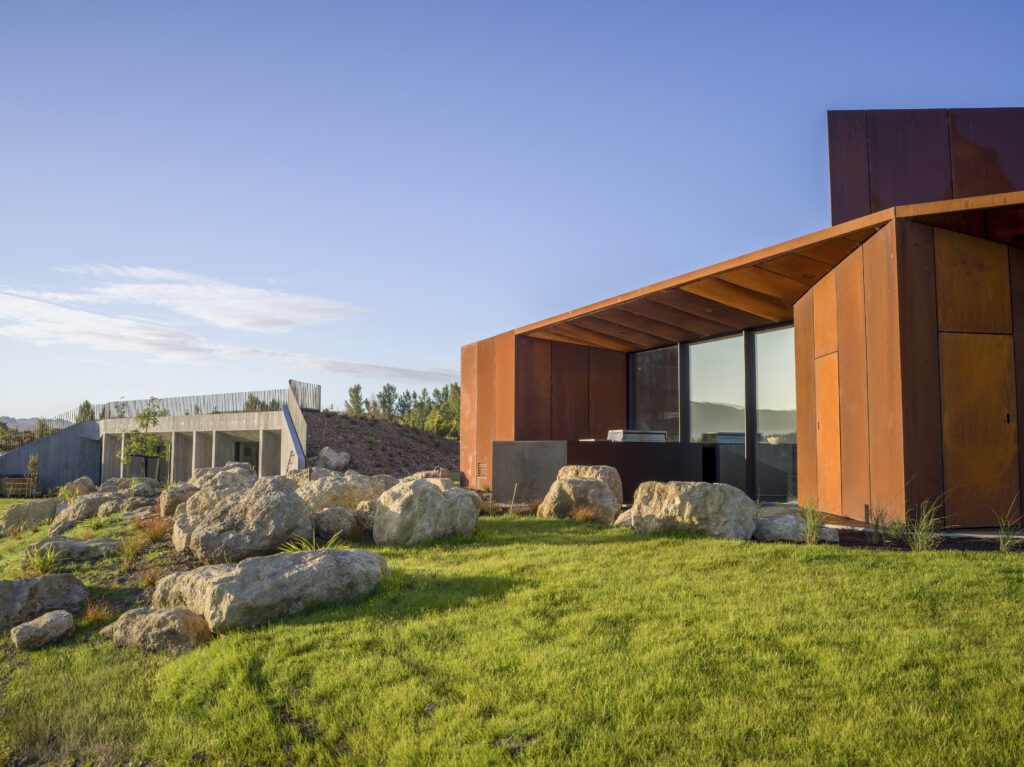
A sculptural and immersive architectural response to the enduring presence of Rongokako.

Johnstone Callaghan Architects has designed a playful and daring home for an industry insider wanting to slow down and be surrounded by high levels of craftsmanship in entirely unexpected ways.

In a project in suburban Auckland, Crosson Architects looks backwards to create a bespoke house with a great sense of humour.
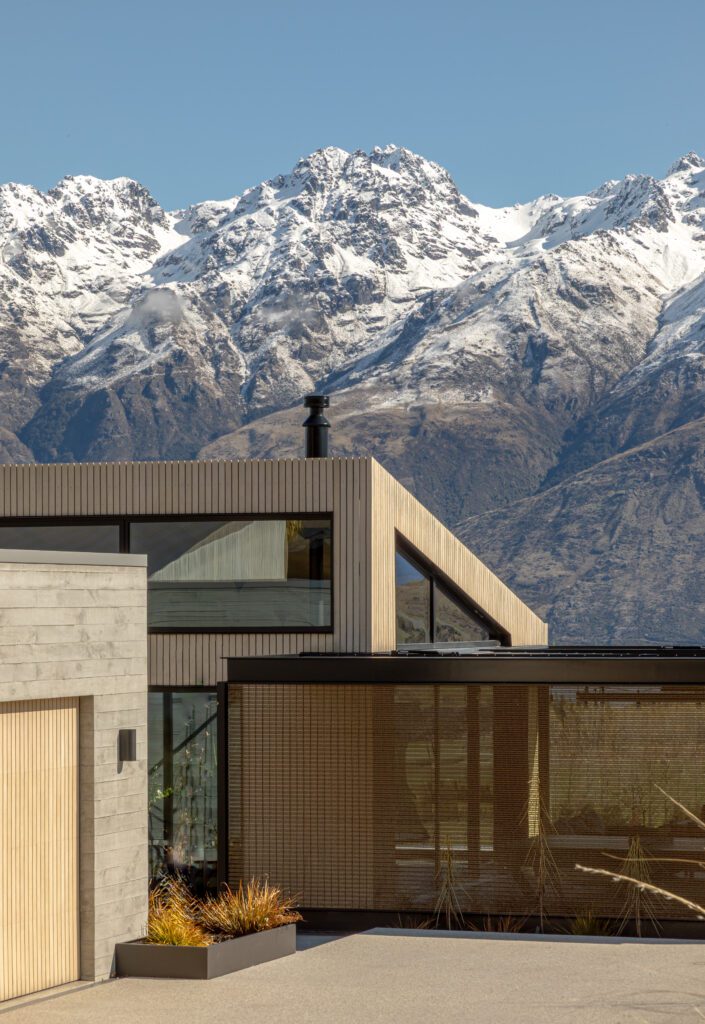
Scandinavian aesthetics meet antipodean views in a South Island home an architectural designer conceived for herself.

Until recently, this 1960s home sat squarely at the centre of a generous site in the Auckland suburb of St Heliers.

Modernist proportions and a dramatic cantilever work in tandem to lend gravitas and lightness to this Hawke’s Bay home by Daniel Marshall Architects.
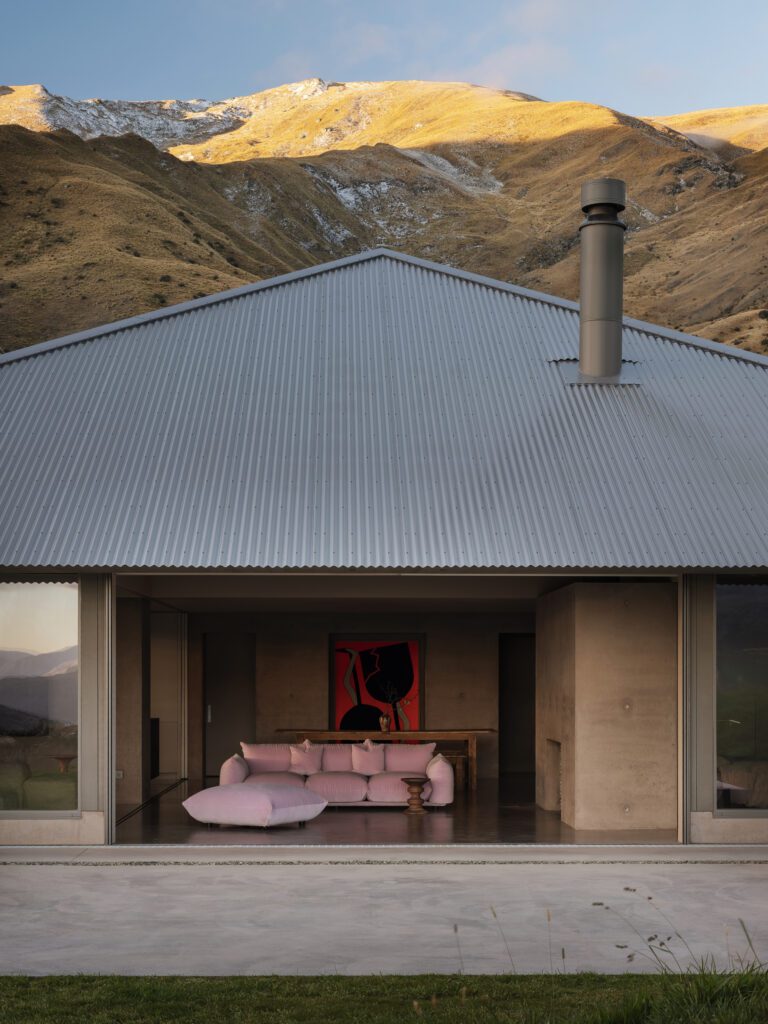
An object of pure geometry in a vast mountainscape, this Otago home rejects distinctions between interior and exterior spaces.

The master plan of a dwelling comprising three separate buildings, originally conceived in the 1990s, has been completed by Sumich Chaplin Architects linking the three into an impressive lakeside home.

Designing for a site in the glowing headlands of Te Rae Kura, +MAP Architects envisaged a home that could be sailed like a ship — a place of manual interventions, and one in close dialogue with the area’s long and fascinating history.
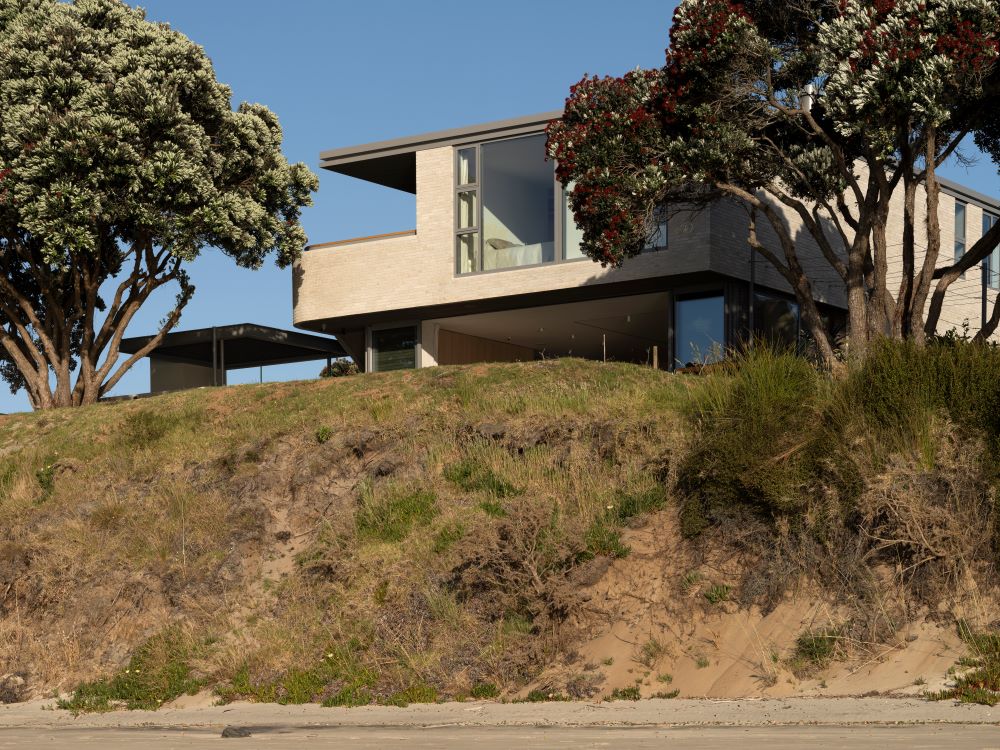
An elevated beachfront site inspired Lloyd Hartley Architects to scoop up sand-like materials and craft a playful, cohesive house with impressive detailing and flexibility at its core.
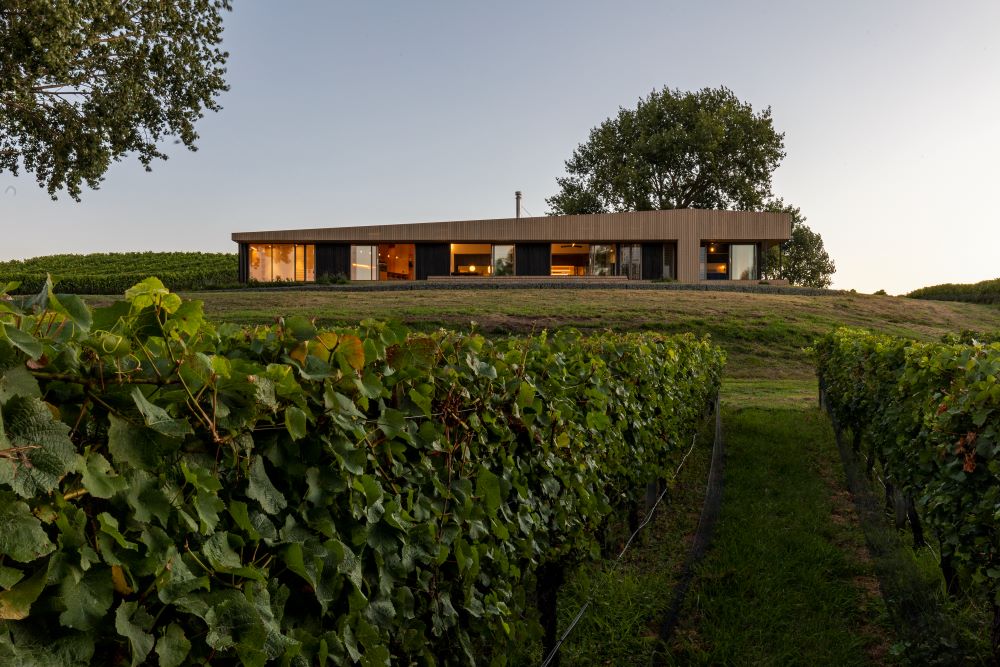
On the edge of a working vineyard in Hawke’s Bay, this home for two returning Kiwis finds space for the arts while framing the vines and trees beyond.
Since 1936 HOME has showcased New Zealand residential architecture; homes that are designed to inspire, challenge and delight, by the country’s best architects.
In every issue we invite our readers into these homes, telling their owners’ stories at the same time as explaining how these remarkable buildings came to be.
Simultaneously, HOME celebrates New Zealand’s best design, interiors and landscapes – every element of the places we call home. It explores the wealth of creative talent that exists in New Zealand and our evolving built environment.
HOME is a highly collectible and beloved part of people’s lives; at once contemporary and timeless, thoughtful and stimulating.
With its contemporary look and feel and omni-channel offering, it holds its own at the forefront of our media landscape.
Entries to Home of the Year 2024 are now open.
Home of the Year is an annual programme that celebrates the country’s best new homes, and comes with a $10K prize for the overall winner.
Click here to enter, or to find out more about the 2024 awards programme.
Get the best of local architecture, interiors and design delivered straight to your inbox.
In the Coromandel, a home with a humble profile and a thoughtful design makes the most of a stunning location.
This sculptural Northland bach is a perfect north arrow on a remote farm high above the sea.
Built with awe-inspiring attention to detail, this Arrowtown home is a fresh interpretation of a familiar Otago rural vernacular.
Part gallery, part sculptural abode, this award-winning home above Takapuna Beach is surprisingly secluded.
A hilltop home in Dunedin becomes a gallery of sorts, its form an object of art itself – one of warmth, playfulness, and urbanity.
With the sun on its bow and the community at its stern, this is a house in which the elements are always front of mind.
A mature and restrained response to an awe-inspiring location. The architect has combined a wide range of influences — from Sri Lankan to,
This Auckland home delightfully reimagines city living, marrying privacy with insightful and intimate layers of connection.