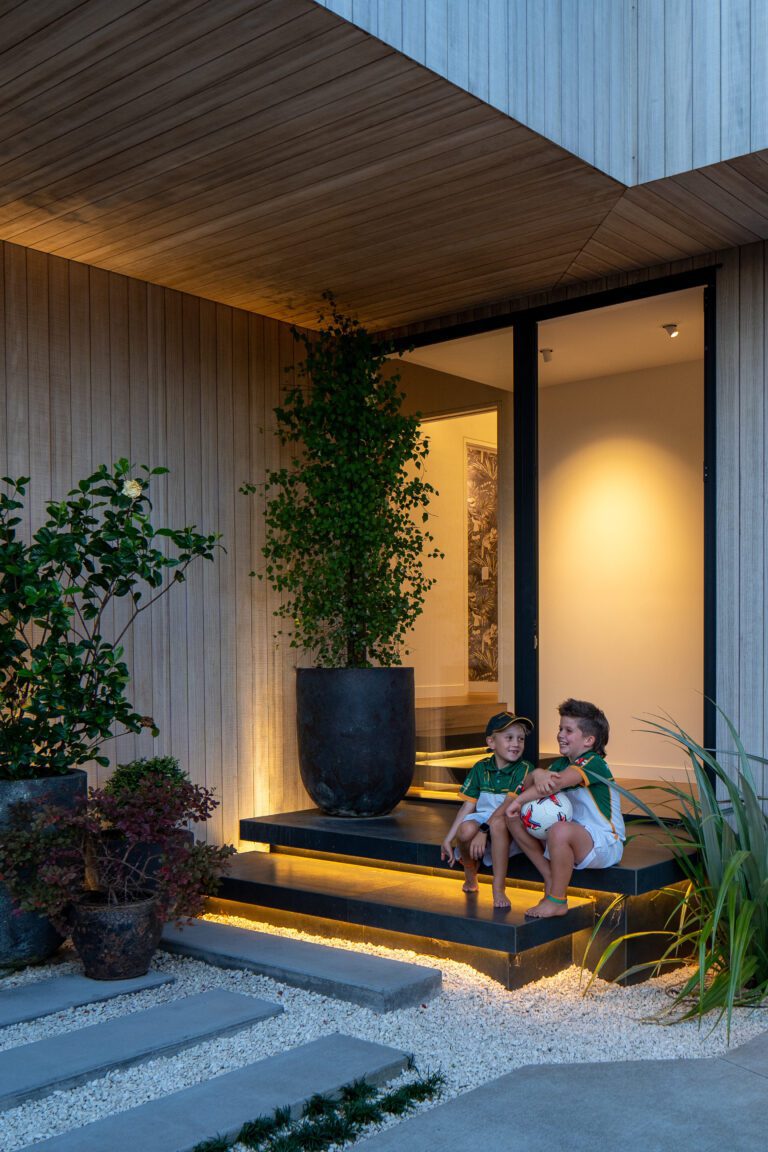This family home by Space Division replicates bucolic living in the middle of a busy Auckland suburb.
A ‘game of two halves’ is a well-worn cliché, but bear with us while we apply it to a Tāmaki Makaurau dwelling. First, there are the two halves of the site. At the front, a noisy arterial route, moving thundering trucks and commuters in cars, and lined with unremarkable homes, can be seen and most definitely heard. At the back, paddocks, cows, sheep, and number 8 wire fences fill the vista. It’s a pastoral scene, a stark departure from the aforementioned trappings of suburban sprawl, and the quiet is deafening.
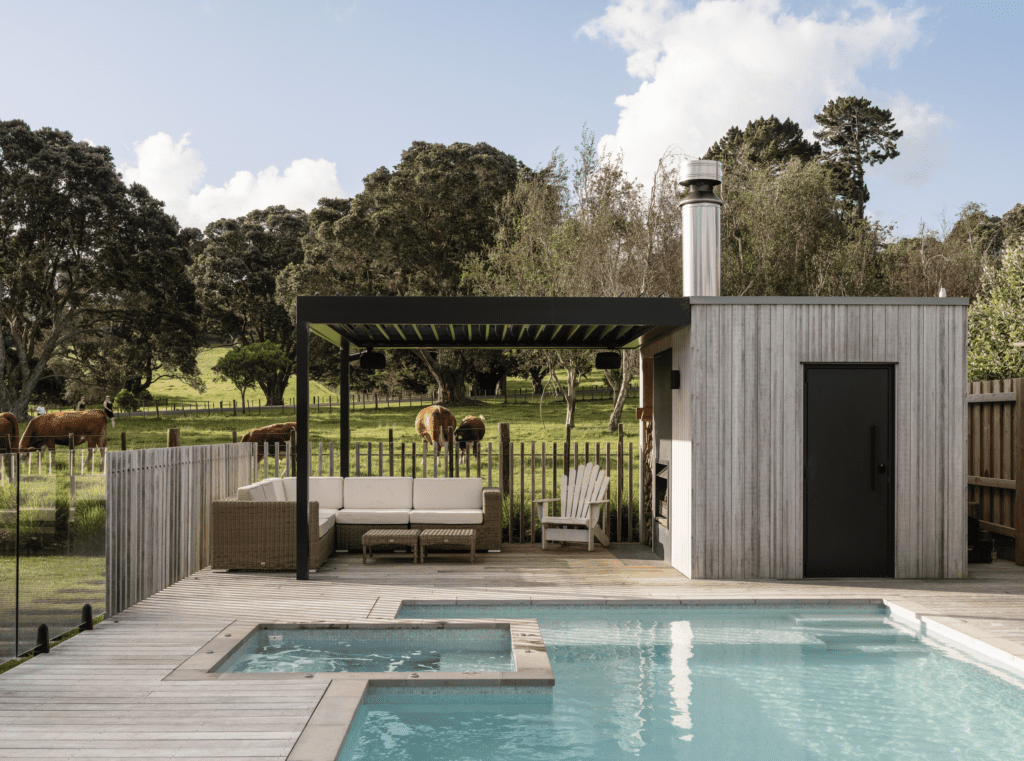
Then there’s the dichotomy of the layout of the house. Created by Marc Lithgow of Space Division, the dwelling stretches across the width of the 809 square metre section. A spine runs through the middle of the home, acting as an intentional bifurcation that creates two halves — one public and one private. On one side, the living spaces in which the family of five operates and entertains are laid out. On the other, bedrooms, bathrooms, an office, and a gym are tucked away from public view. Such is the deft delineation, guests don’t even need to pass by the private rooms when spending time in the home.
It’s an award-winning floor plan, one that has earnt Lithgow a finalist spot for City Home of the Year and on Te Kāhui Whaihanga New Zealand Institute of Architects’ 2023 local architecture awards.
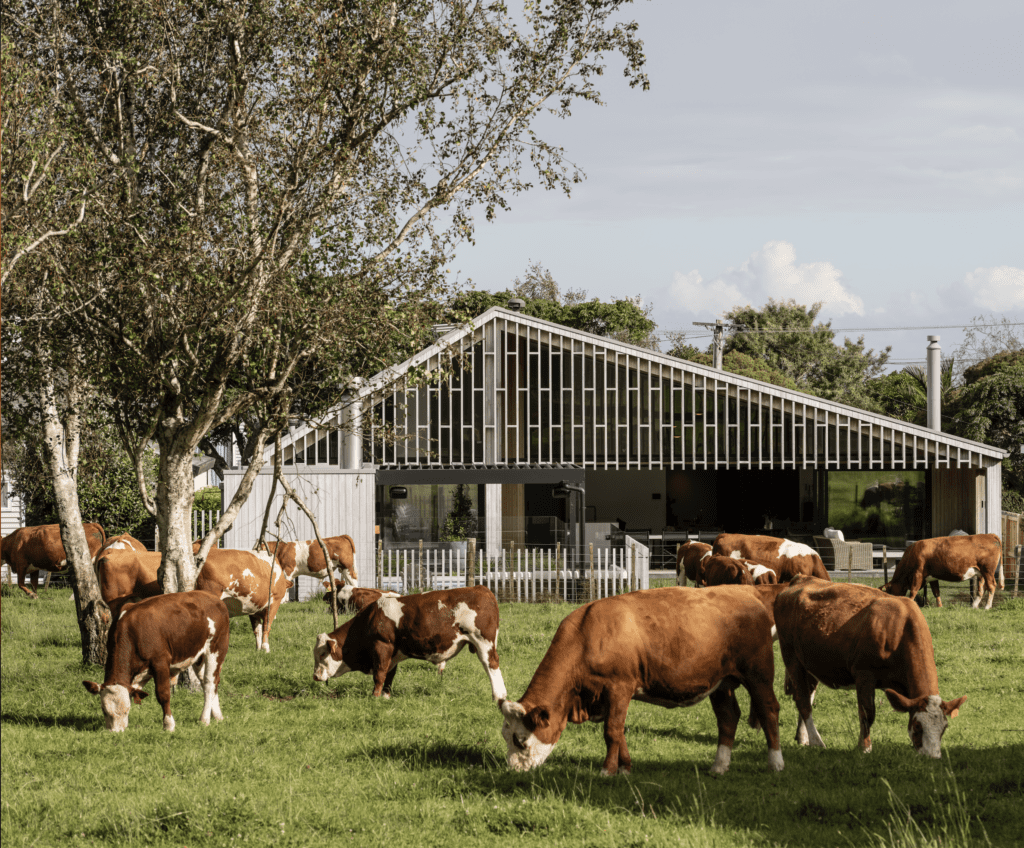
“This family home projects two distinct identities,” the local awards jury stated, backing up the two halves cliché. “Views to the park take in pastures and grazing animals, and reflect the owners’ desire to connect with a rural landscape, yet have the convenience of urban living.”
The project came about in an unexpected way. The owners, tired of city living and yearning for a return to their rural environment of their childhoods, began looking at lifestyle blocks south of Auckland. On the way to the motorway for a journey to an open home one day, they passed a ‘For sale’ sign a couple of blocks from their existing home. The house was nothing special, but it sat on a flat section, right at the edge of Cornwall Park. Beyond the garden, sheep and cows on the park’s working farm could be seen and even patted through the fence.
“It’s pretty special, the site,” says Lithgow. “At dusk, the gate gets shut and there’s no one in the park ’til the morning. It’s really peaceful.”
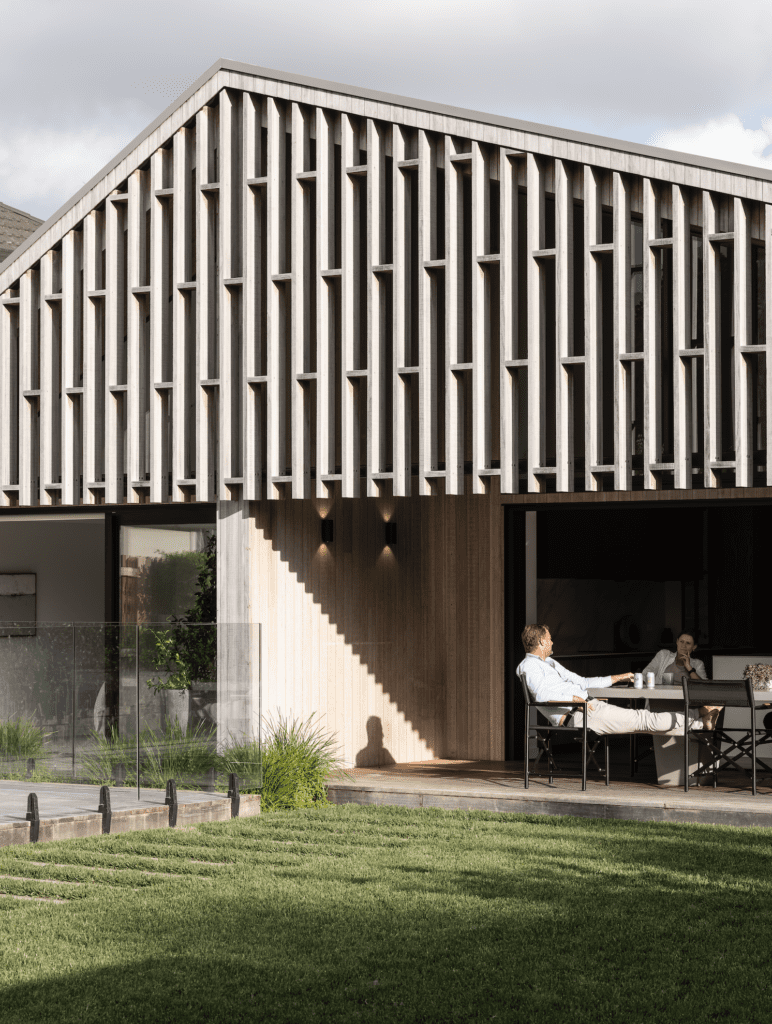
Once the property was purchased, the owners started to consider their options. They could renovate the existing house; the land was big enough for two-storey, multiple-unit dwellings. Other options were also explored with Ligthgow, until they settled on a new, 350 square metre, single-family dwelling.
“All the planning rules are set up for a flat, rectilinear site,” says Lithgow, “so it just kinda worked.”
From the street, the house has a quiet aesthetic. The vertical timber cladding is simple. The frontage is interrupted by only one window — a planning requirement — and the front door is sited to the side of the structure. A fence echoes the vertical lines of the cladding but also hints, with a flourish, at the detailing to be revealed on the other side of the house.
“To the front, it’s all a blank but elegant facade,” explains Lithgow. “The entry is to the side to detract from the busyness of the road.”
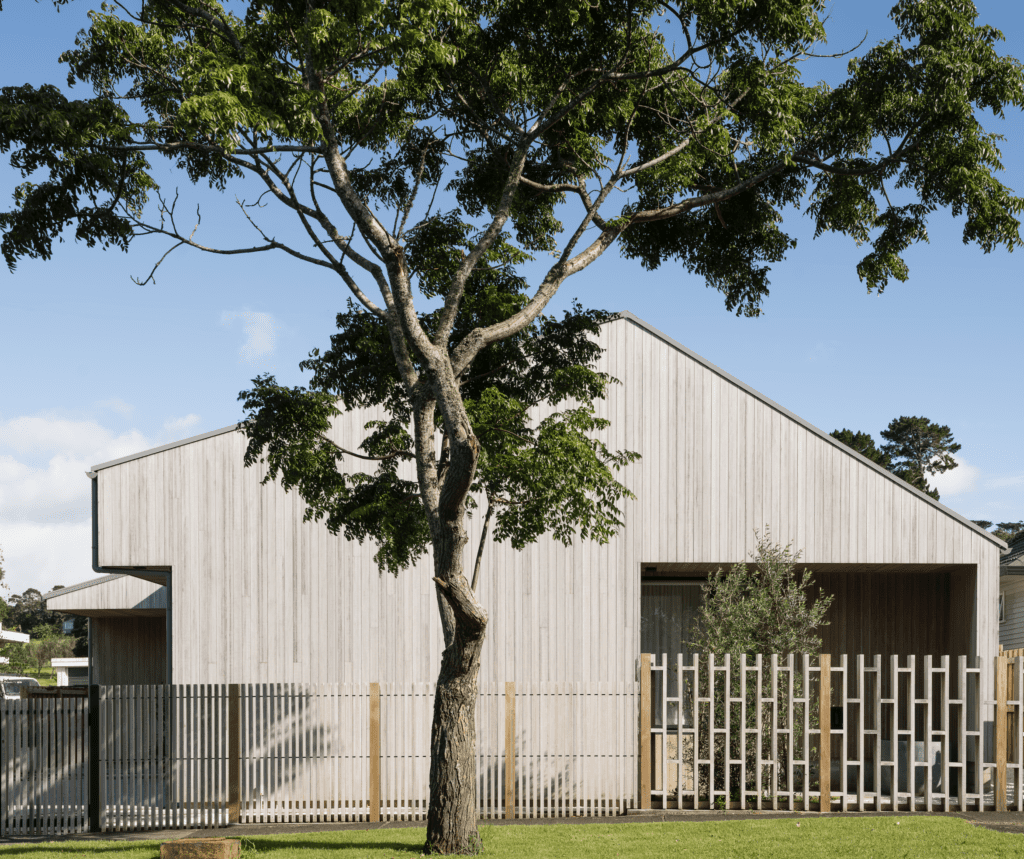
Inside, the noise of the road disappears. In the hallway, storage is hidden behind a wall of timber board and batten panelling — a nod to the exterior. A cocooned TV room is tucked in behind it, making it the only room in the public wing that isn’t oriented to the park.
In the combined kitchen, dining, and living area, the country setting reveals itself in all its glory. Ceilings five metres high mean the space is lofty and light. There’s a large fireplace on one side, and a beautiful kitchen detailed with oak and metal cabinetry and a generous kitchen island. English oak flooring, patterned rugs, and wooden furniture add texture and warmth. A mixture of antiques and new pieces, and considered lighting from Inlight, create a cosy but chic aesthetic.
“The height of the room makes it feel more generous, but not cavernous,” says Lithgow. “I like that it’s elegant, but there’s a casualness to it. It’s a lovely environment, where you can experience the outlook and volume without going into the private part of the house.”
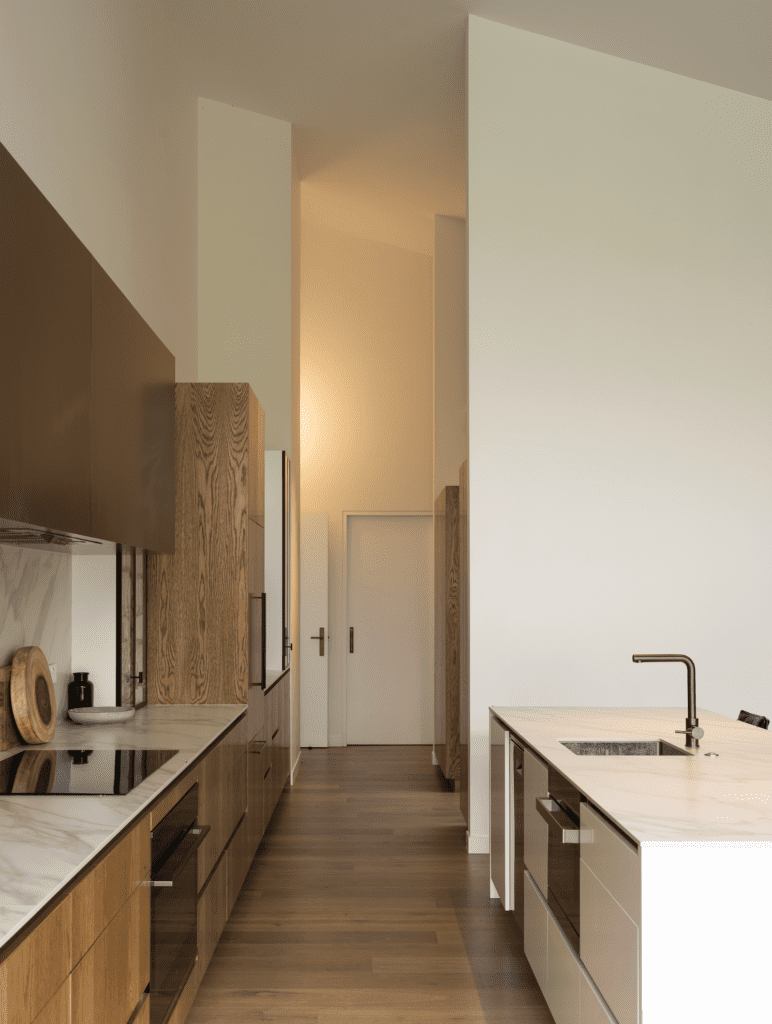
In that private half, skylights run down a generous hallway and provide ventilation to the bedrooms. The main bedroom enjoys the same rural outlook as the living area, and a board and batten headboard references the exterior materiality. A second storey above the garage, with a gym and extra bedroom, was an addition post-Covid lockdowns and “makes the house feel much loftier and larger than it possibly is,” Lithgow tells us.
Outside, a flat lawn, a pool, an outdoor fireplace, and sitting area right by the green paddocks maximise al fresco living. So does a deep deck, sheltered by a board and batten roof and a patterned timber screen that throws dabbled shadows on the space. Just like the site and the layout, this exterior screen is a game of two halves: functional but also beautiful.
“It gives a sense of enclosure to the deck, and provides an element of shading. The desire was always to be very singular in the materiality on the outside. The pattern is a take on the post and wire fencing of the park, an abstraction of that materiality,” Lithgow explains. “It means the deck is another room, really, because you’re contained. It works and is quite lovely.” Game, set, and match.
