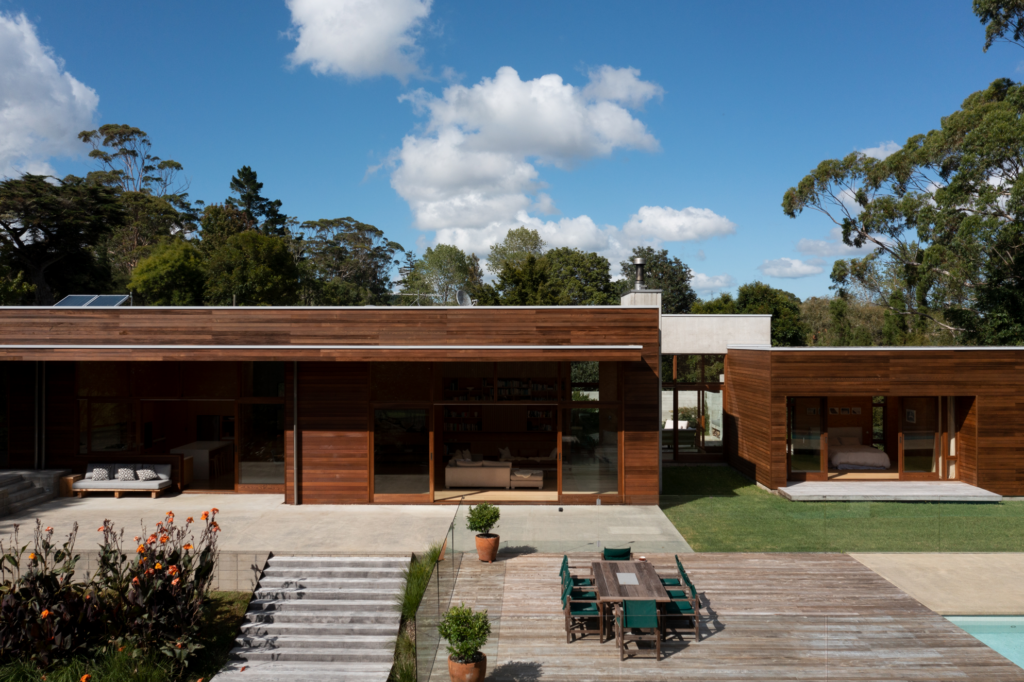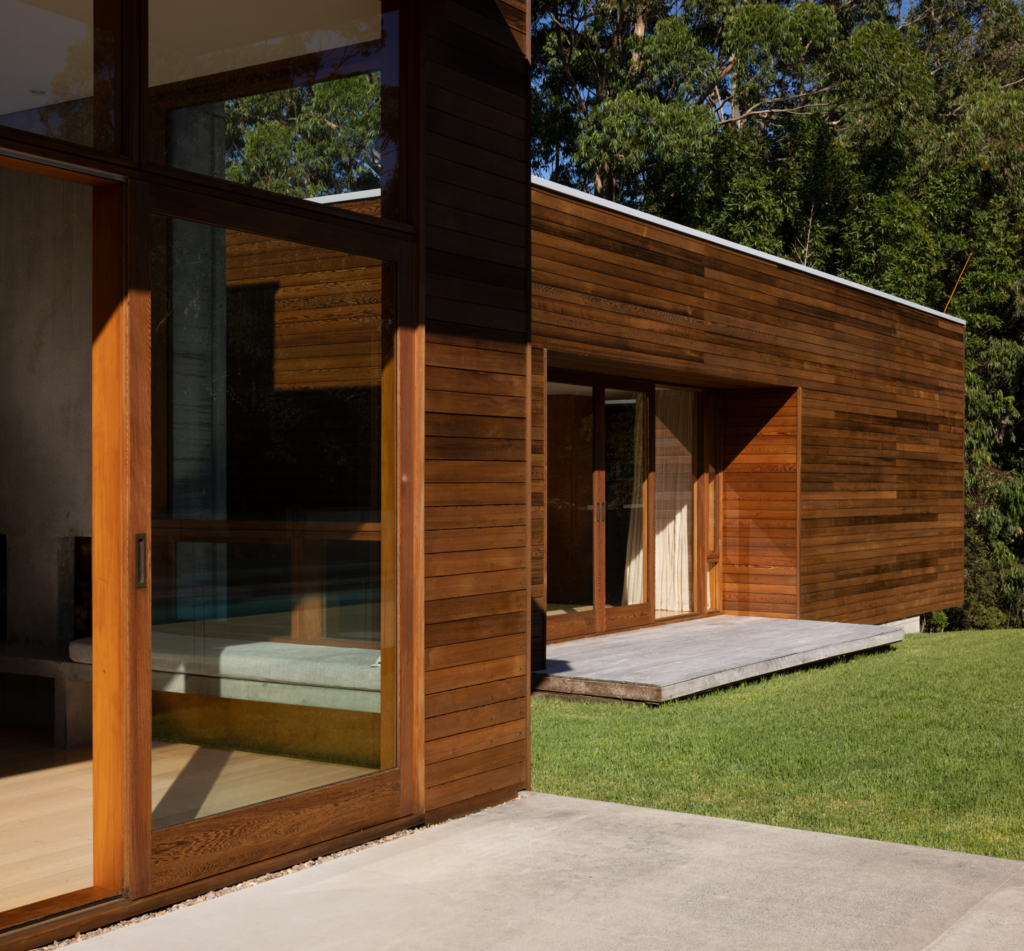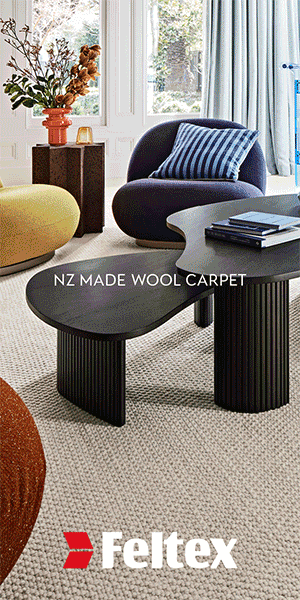Sitting on the jetty that floats over a pond below the 2023 Home of the Year, Waimauku House by Jo Craddock Architecture, the tonal palette of the exterior is hard to look past.
Here, in this rural setting, the connection between the built form and the surrounding environment is palpable. The materials are raw, natural, and tactile.
Looking up at the northern elevation that stretches out along the site above the pond, there’s a warmth to the horizontal cedar and timber joinery that is accentuated by ever-changing dappled light, filtered by mature trees dotted around the site.

A lap pool is cantilevered out over the pond and towards the west of the site, its northern face wrapped in corten steel — beautiful rusted tones that are echoed in the weatherboards. For architect Jo Craddock, the use of materials in their raw or natural state was central to the design, and was a way to further connect the house to the site and the natural surroundings.

“I specified Dryden WoodOil in Birch because I wanted the cedar to retain its natural tones, and this was the best way to ensure that colour remained over time. It was also important to integrate the house into its site, and by using materials in their raw form like the cedar and the timber joinery with the same Birch finish, juxtaposed with precast concrete on the southern side of the house, it is both anchored to the site and almost floats above it.”
Dryden WoodOil is a non-filming, migrating oil with water-repellent properties that protects exterior timbers; it is a natural solution to extend the life of timber while enhancing its natural beauty.




