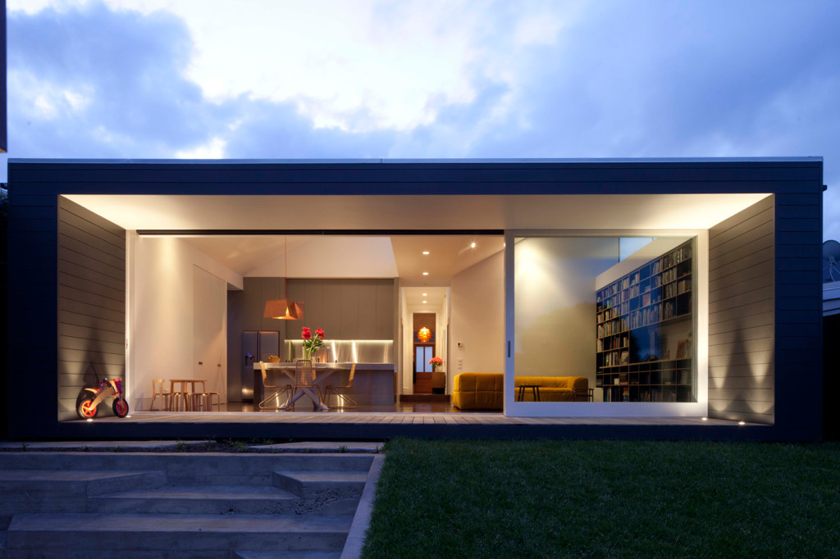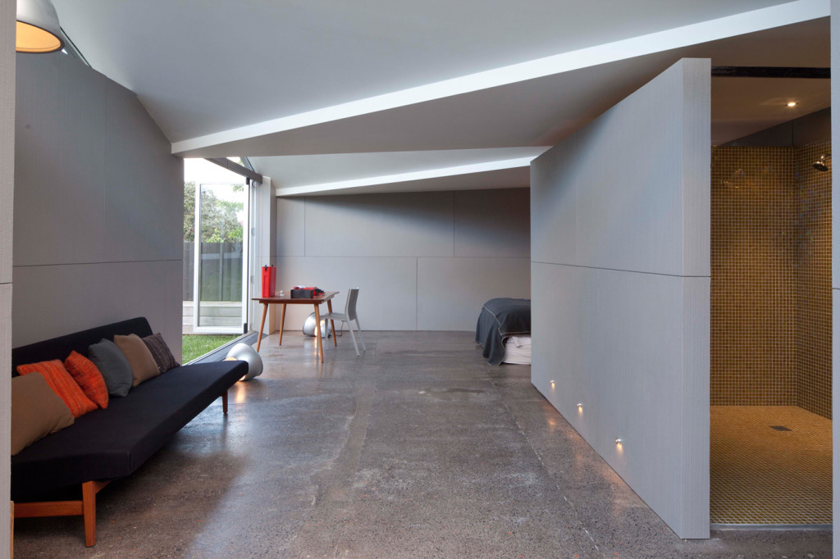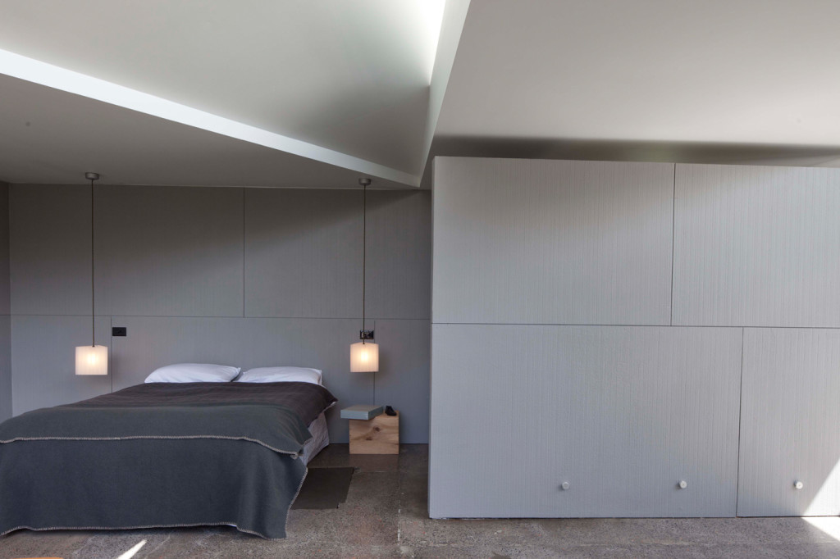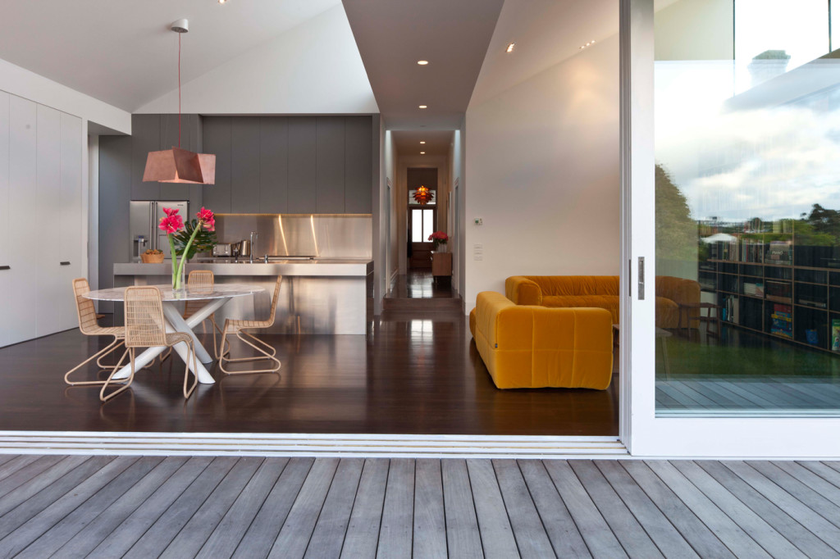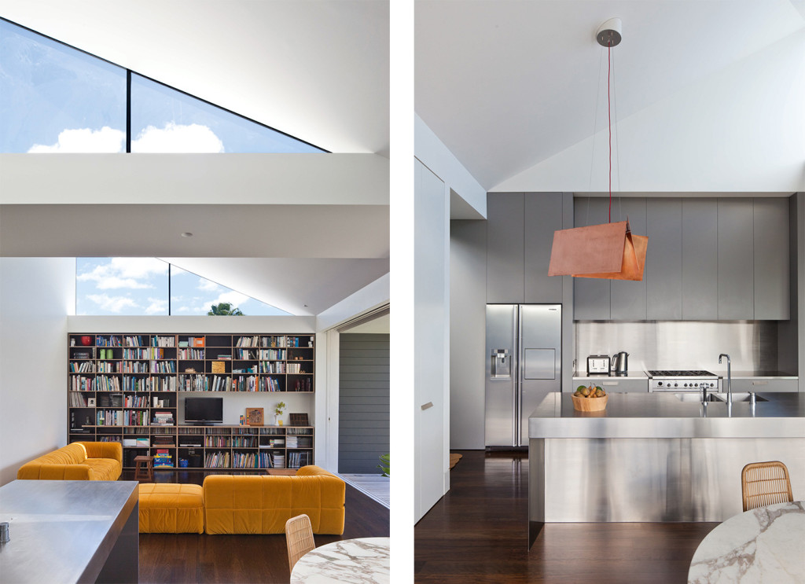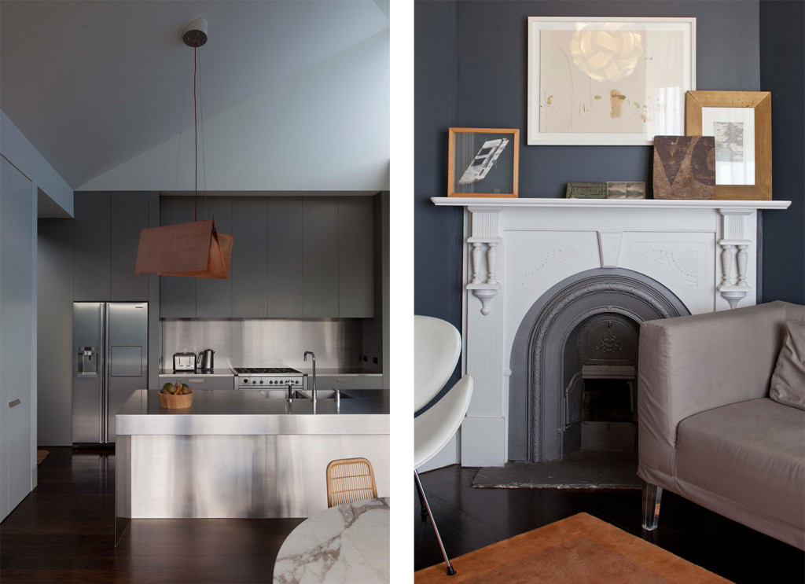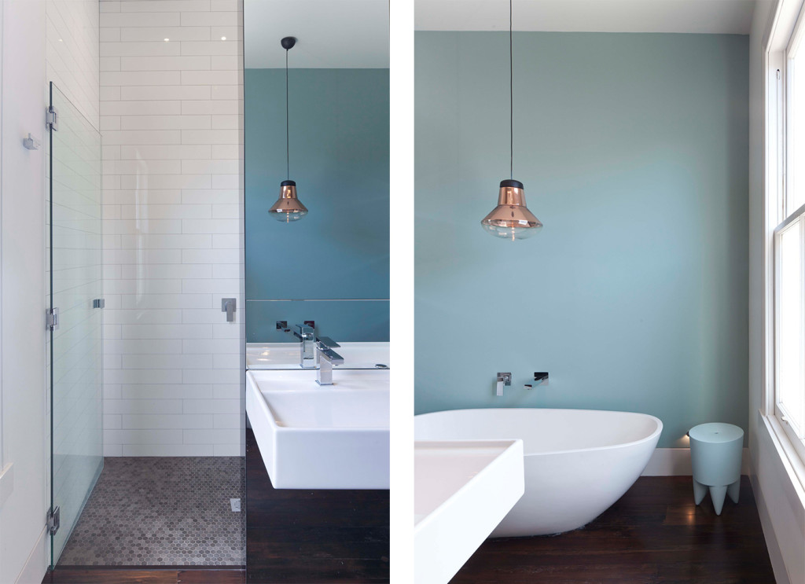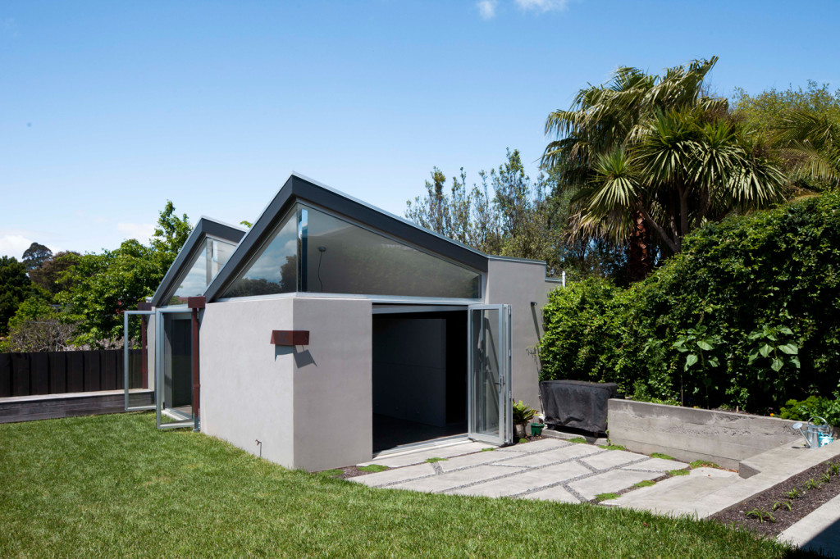Architect Jack McKinney likens the home’s amalgamation of old and new to a mullet haircut: “formal in the front, party down the back”
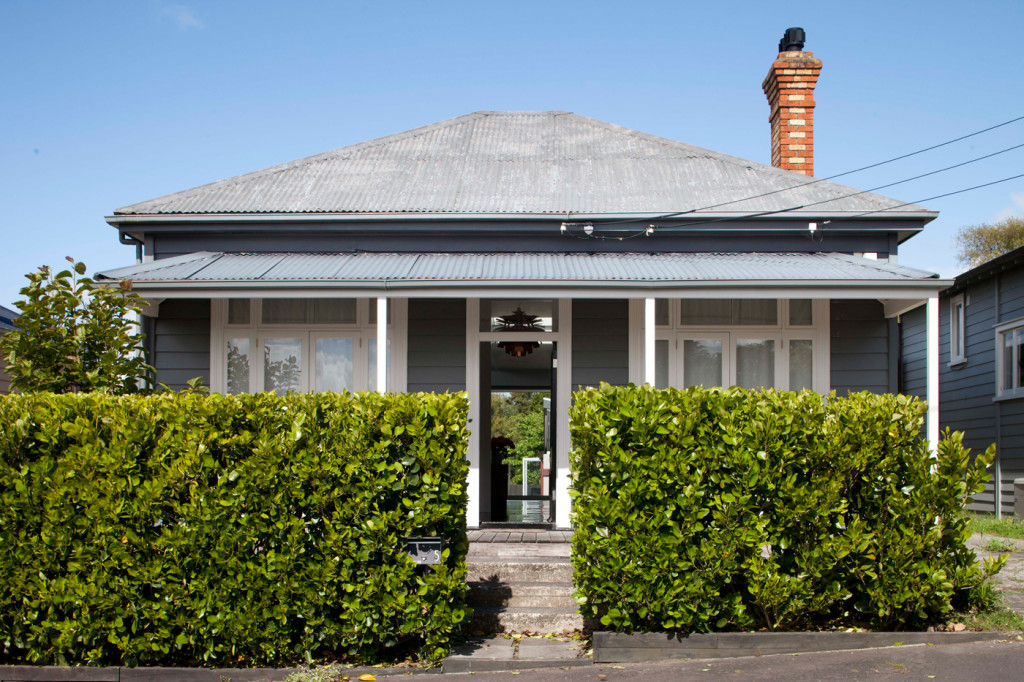
A rundown Kingsland villa scrubs up well
It started small, as so many big projects do. A decade ago, architect Jack McKinney and his partner Tracy Lunjevich bought a rundown villa in Kingsland, a gentrifying suburb in central Auckland. Main attractions: the area is filled with turn-of-the-century villas, has a raffish charm, is close to the city, and there’s a classic Auckland shopping strip up the road with good cafés and restaurants. But like so many young couples, the main reason they bought it was that it was the one house in the area they could afford.
It was far from cute. In fact, it was really a dog. In the 1970s, a previous owner had ‘modernised’ it, removing the verandah and the original sash windows, and adding a sort of internal porch. Down the back, there was the usual gaggle of lean-tos that ignored the sun from the north, running out to a gently sloping, east-facing backyard. There was a derelict “slimy” garage at the back of the site, which was reached by a long concrete driveway that meandered down the side of the house. “It was a good way,” says McKinney wryly, “of using most of the site.”
McKinney and Tracy started around the edges. Because they didn’t have a lot of money, they did a lot of the work themselves. “There were a few years of repairing the old house without giving much thought to transforming the space,” says McKinney. Tall French doors had already been installed in the two front bedrooms; they replaced the front door and rebuilt the verandah in particularly elegant fashion – it’s plain, but the boards of the deck extend further than the posts, which is a nice touch.
In fact, the verandah is the first hint that something is slightly different behind the villa’s front door. Down a long hallway, past bedrooms and bathrooms, you pop out into a crisp, contemporary space with soaring asymmetric ceilings and high windows to suck in the light. There are white walls and dark floors and a stainless steel kitchen. There is a bookshelf built out of black-stained ply and a wall of white shelving.
The east-facing wall is filled with white sliding timber-and-glass doors – when pushed back, they open up the entire room to a lawn that slopes gently away from the house, and an equally modern little studio, with matching roof lines and high windows. It’s dramatic, resolutely modern – and yet somehow sympathetic to the rest of the house.
Surprisingly, it started with the studio, which was built on the footprint of the original garage – mainly, says McKinney, “because something had to be done”. It started out modestly, an experiment in line and form, with two upward-reaching roof lines to drag in north-facing light, and polycarbonate panels rather than proper windows. McKinney had a builder put up the walls, then spent weekends finishing it off himself, learning as he went.
It’s lined with bandsawn plywood panels, painted, and it has the original bodgy concrete floor that was clearly laid in different sections and slopes every which way. But it’s elegant, contemporary in its way, a clean space – “I quite like leaving it empty,” says McKinney. It has a lovely sense of easy-going experimentation to it. “It was going to be quite low-key,” he says. “And then there was ambition creep.” The polycarbonate panels were replaced with proper windows; the bathroom wound up surprisingly glamorous with mosaic tiles.
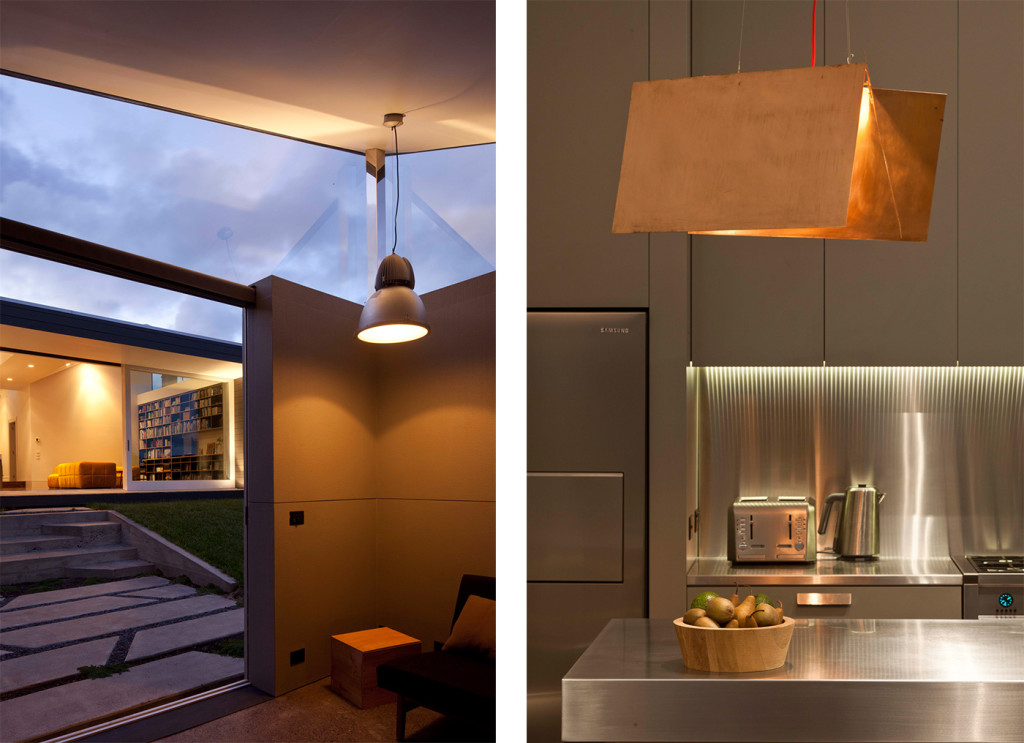
Then, having had daughter Gemma, he got around to thinking about how the main house might work. There was no way he could introduce yet another idea onto what is a reasonably small site: it would create a hodgepodge of forms. Besides, the elegance of the upturned roofs worked perfectly when applied to the back of the house. It needed to get that north-facing light, but it also needed a wall on the north side to give the place privacy from the house next door.
McKinney largely left the lean-tos where they were – they’re now bathrooms – and added what is actually quite a small volume to contain an open-plan kitchen, living and dining area. What makes the room special are those soaring ceiling planes rising up to 5.5 metres and the big triangular windows. McKinney makes all this sound quite simple: he talks of an established “genre” of villa renovations (the addition on the back) that he just tweaked, but you know it’s far more complicated than that.
The couple might have picked their way through the project slowly, but it’s been done in such a careful, thoughtful way that it doesn’t feel as if something grand has been imposed on the simple old villa. There is light, but not too much light, and there are borrowed views. Around the section, McKinney has made use of rough-cast concrete walls and pavers, which look as if they might belong to a previous era.
The addition is clad in horizontal weatherboards, and those dramatic roof lines draw on the hipped roofs of the surrounding villas – stop at a particular point on nearby Second Avenue, says McKinney, look back and the house “doesn’t look as alien as you might imagine”. I did, and he’s right – it fits in very nicely indeed.
Now, notes McKinney wryly, he’s found himself in the position many of his clients do. After spending possibly more than he would have had he started from scratch, he’s now having to start fixing up the parts of the house that were done first – or badly, since he didn’t really know what he was doing some of the time. How very nice it is to know that architects do this too.
Q&A with architect Jack McKinney
HOME Is designing your own renovation liberating, a nightmare, or a combination of the two?
Jack McKinney Liberating, as all alterations should be. For a few years there were two houses: the old one we lived in and the potential one that we imagined living in. Turning one into the other was very satisfying.
HOME Villas get a bad rap, but they’re also remarkably accommodating when it comes to renovation. Agree or disagree?
Jack McKinney Villas come with all their history, and a strong Victorian aesthetic, so these qualities need to be negotiated carefully. In their favour, they are very simply planned and therefore amenable to change. I also like the high stud.
HOME How do you enjoy living in the place now it’s done?
Jack McKinney It’s fantastic. Essentially we live in the new bit and the old house is where we sleep. Luckily for my state of mind, the number of things I would change if I could are very few.
Words by: Simon Farrell-Green Photography by: Patrick Reynolds.
