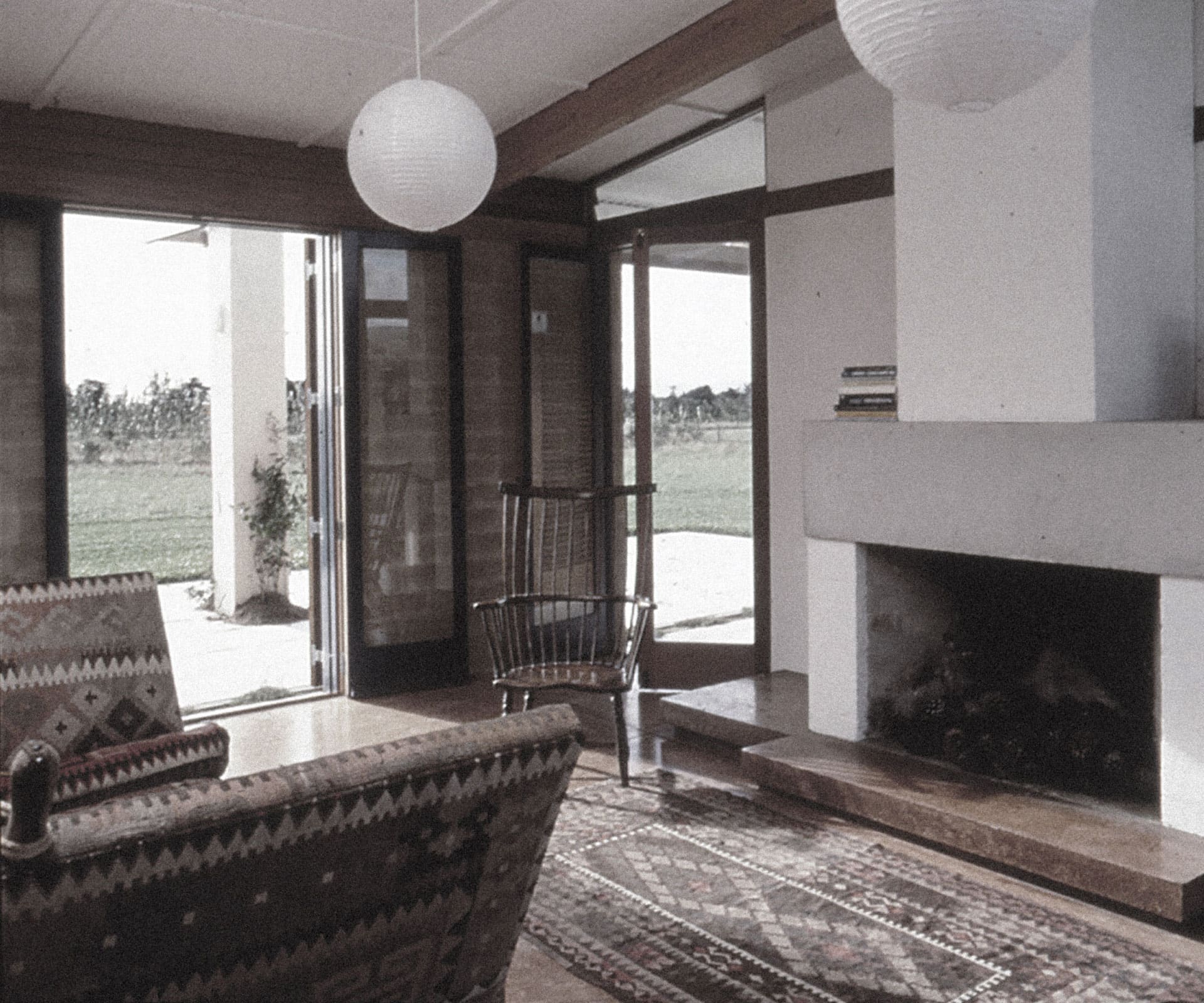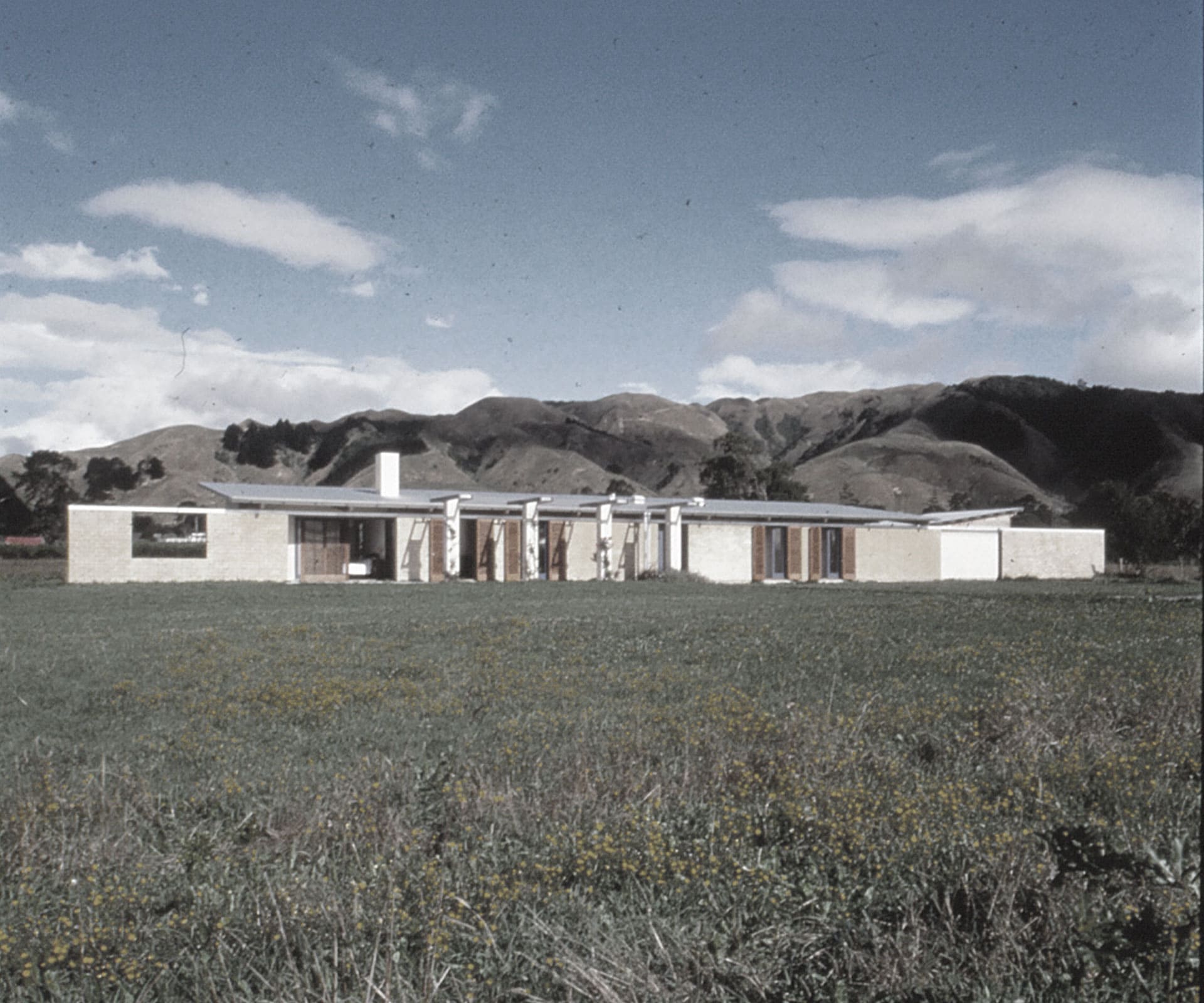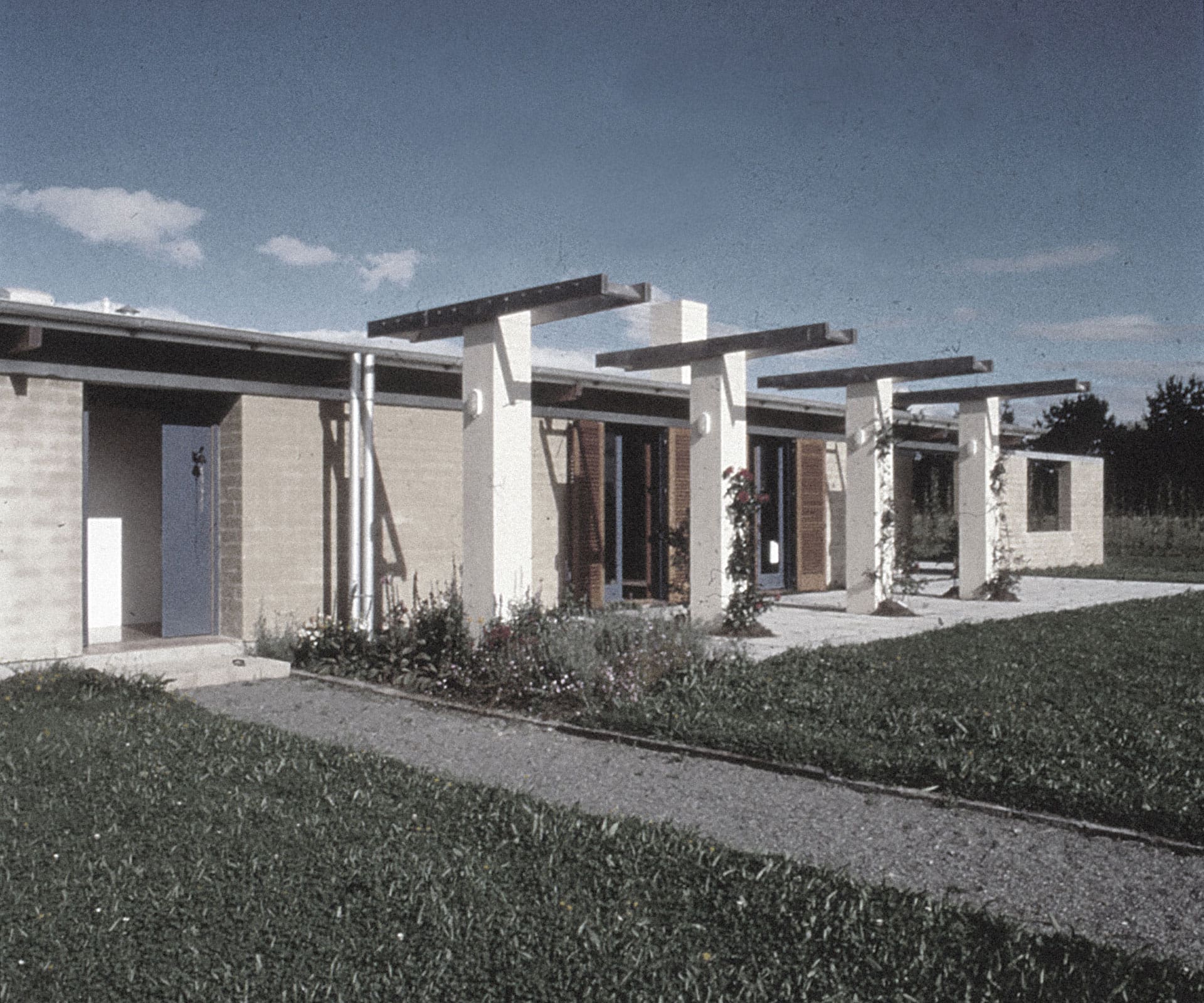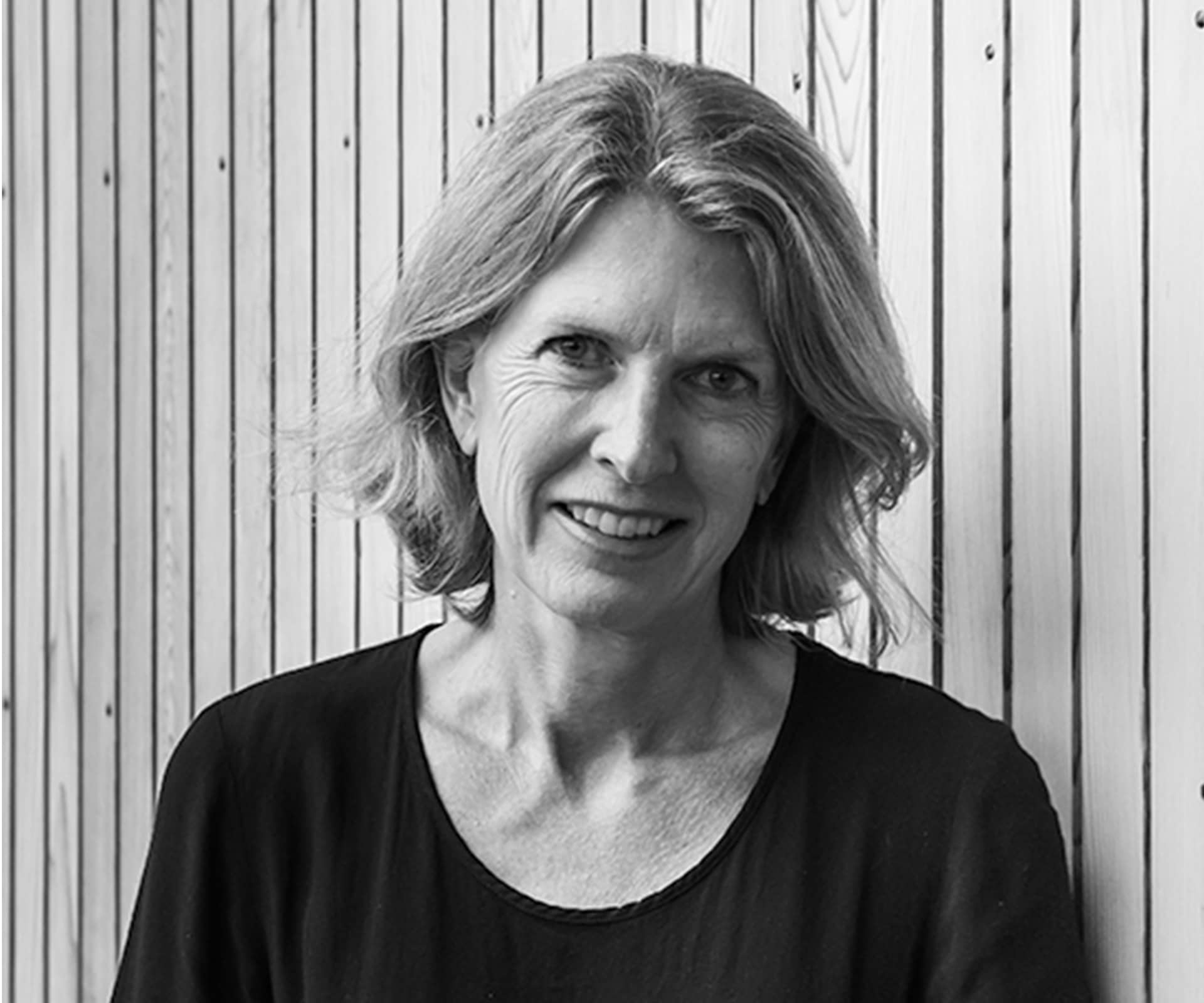It was 1997 and two townhouses in Westmere, Auckland, were named Home of the Year. We look back at the runner up, a home in Te Horo by architect Patrick Clifford

Architect Patrick Clifford discusses his almost award winning home
Auckland’s Sky Tower opened. Jenny Shipley became New Zealand’s first female prime minister, replacing Jim Bolger as leader. Strawpeople won album of the year for Vicarious at the New Zealand Music Awards. And in a feat never repeated since, two thoroughly urbane townhouses by architect Felicity Wallace in Westmere, Auckland, were named the 1997 Home of the Year.
The runner-up was a house at Te Horo, north of Wellington, by architect Patrick Clifford for his brother. Clifford, along with his Architectus colleagues Malcolm Bowes and Mike Thompson, had won the inaugural Home of the Year for his own house in Remuera, Auckland, the year before.
“They are very different houses,” says Clifford now, “but of course they do share a commonality of approach. Clear ideas, simple but dense plans and forms, material relationships that are mutually enriching and the utilisation of structure and construction to create depth and longevity.”

That solid-earth wall anchors the house to the landscape. Can you remember how the design came about?
The brief for the project introduced the idea of a walled garden. The site for the house is large and was initially simply a collection of relatively flat paddocks, so we decided to make the wall and the house as one to give the built work some scale and gravitas in this broad landscape. The brief also suggested earth bricks generally as a construction material, so we decided to simply build one wall in that material.
They’ve since planted masses of trees – what effect has this had?
The desired effect! The earth wall, and house, are part of the overall landscape composition – a collection of big spaces defined by, or cut out of, the mass planting.

The house was built for your brother – is it still in the family?
Yes. Some 20 years on his family seems to enjoy it very much, as does the rest of our extended family. It’s a fine place for a long lunch.
You had three houses in the first few years of Home of the Year, but we haven’t seen you since. Any plans to return?
Never say never I guess, but we have been busy on other tasks!
Now the publishing director of Penguin Random House, Debra Millar was responsible for the first Home of the Year in 1996. Debra judged the 1997 award with architects Lindley Naismith and Hillary Sewell.
I recall 1997 most for the contrast between the winning home, an Auckland townhouse by Felicity Wallace, and the runner-up, a weekend retreat by Patrick Clifford on rural land north of Wellington.
By its second year, the award was on the way to establishing itself as a showcase for houses of equal standing to those recognised in the New Zealand Institute of Architects’ annual awards. Architects were starting to hold back work to enter Home of the Year ahead of the NZIA awards to be eligible for the $15,000 first prize.
It was pleasing to have two Wellington houses as finalists and another Wellington house highly commended; I think that city felt it punched below its weight in terms of residential architecture. South Island houses were sadly under-represented, perhaps because the Queenstown holiday-home boom hadn’t yet taken hold.
Judging became a highlight of the year for me. While it’s challenging to get around so many houses in a tight timeframe, it’s a rare opportunity to view houses with diverse programmes. It throws up interesting discussions around the decisions architects make, and 1997 was no exception.
The final deliberation was especially drawn out. Also notable was the inclusion of two highly commended houses. Tragically, one of them, a house at Breaker Bay by Tim Nees (largely built with materials recycled from a previous home on the site), burned down. It was rebuilt by the new owner, with a new architect, as a virtual replica of Nees’ design.
The Home of the Year was originally conceived as a way for the magazine to secure access to the best residential architecture. It’s gratifying to have seen it evolve into one of the most sought-after architectural prizes for New Zealand architects and home owners.
Words by: Patrick Clifford.
[related_articles post1=”44283″ post2=”2719″]





