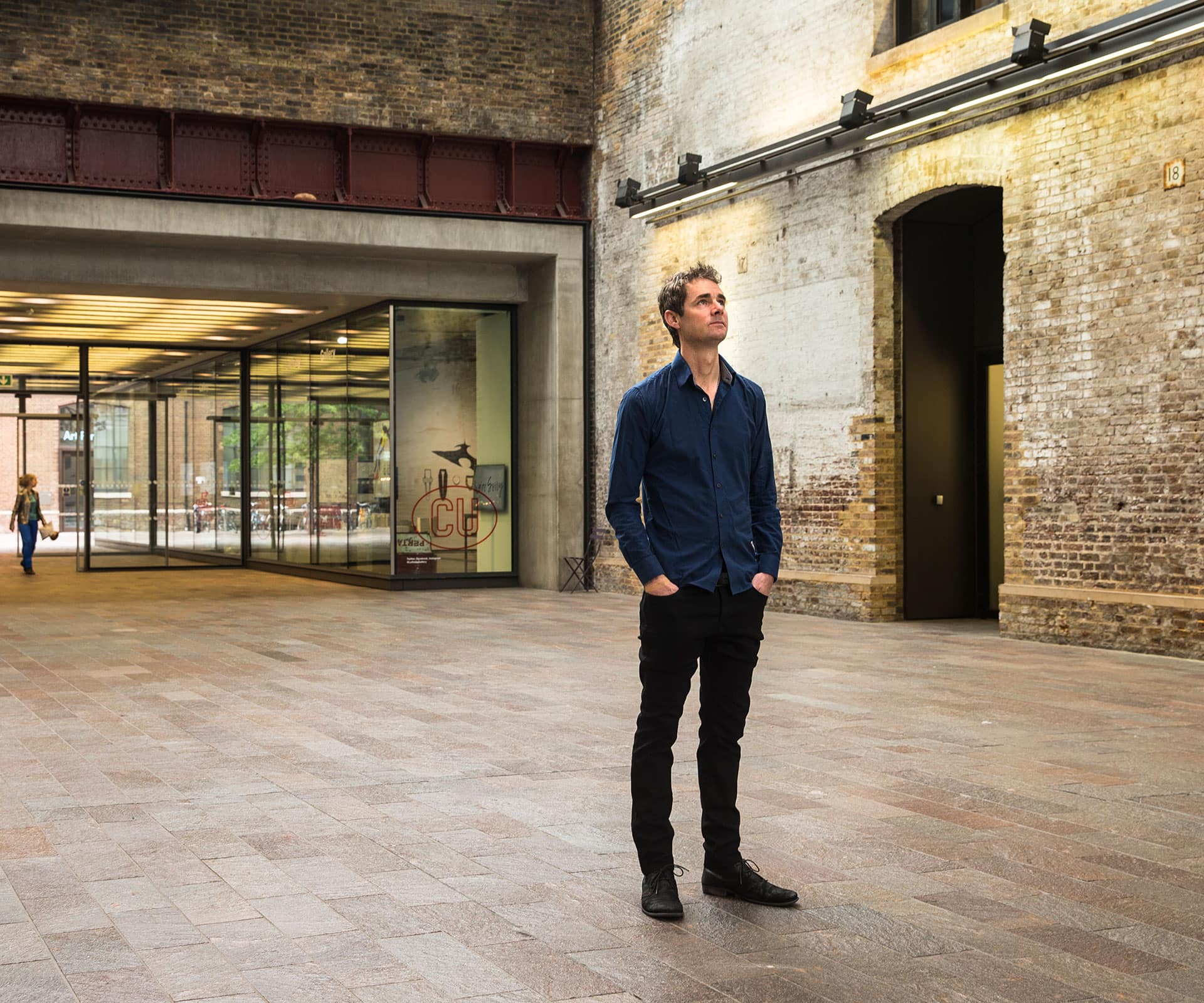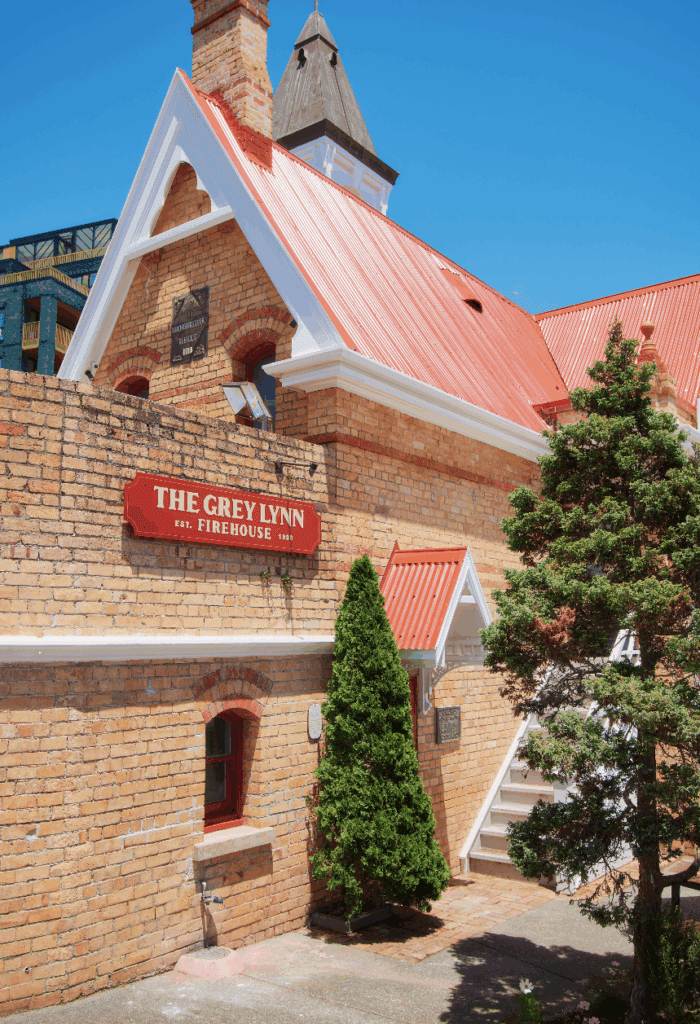Managing director of Resident – and winner of HOME’s Design Awards 2018 – Scott Bridgens has a soft spot for London’s Granary Square precinct at King’s Cross

My Favourite Building: Scott Bridgens
“For the past few years I’ve spent a bit of time in London. Staying in King’s Cross, I’ve witnessed the extraordinary regeneration of Granary Square.
The neighbourhood has a deep and notorious past. Its history is traced from Roman times through to the industrial revolution, which gave rise to gigantic facilities for gas, coal, and food. They were designed by the likes of Lewis Cubitt: beautiful buildings of brick, steel, bronze and wood around strategically placed canals and railways. Chimneys burned and industries thrived.
From the mid-1900s King’s Cross was an industrial wasteland – through its crumbling arches whistled decades of bitterly cold English winters. In the 80s, 90s and early 2000s, King’s Cross became a feeding ground for drug addicts and prostitutes.
In the past decade or two, close to $6 billion in redevelopment has salvaged and restored 27 hectares of buildings and open space. London’s finest have converted buildings that were designed for very different purposes.
The Granary Building (pictured) once stored wheat for London’s bakers – it’s now a creative warehouse and home to Central Saint Martins. Elsewhere, iron gasholders have been repurposed for luxury apartments; 75 high-end retailers occupy the Coal Drops Yard and railway bridges have been repurposed into 14-metre-high atrium spaces of ancient brick and glass. The mixture of old and new is brilliant. Cobblestones, public artwork and well-conceived landscape architecture fuse the outdoor spaces.
More than 20 historic buildings have been restored at King’s Cross, and a world of railways and warehouses have been turned into a polished vision of post-industrial regeneration. It’s one of the biggest such projects in Europe and the most impressive I’ve ever witnessed.”
[related_articles post1=”83632″ post2=”77940″]




