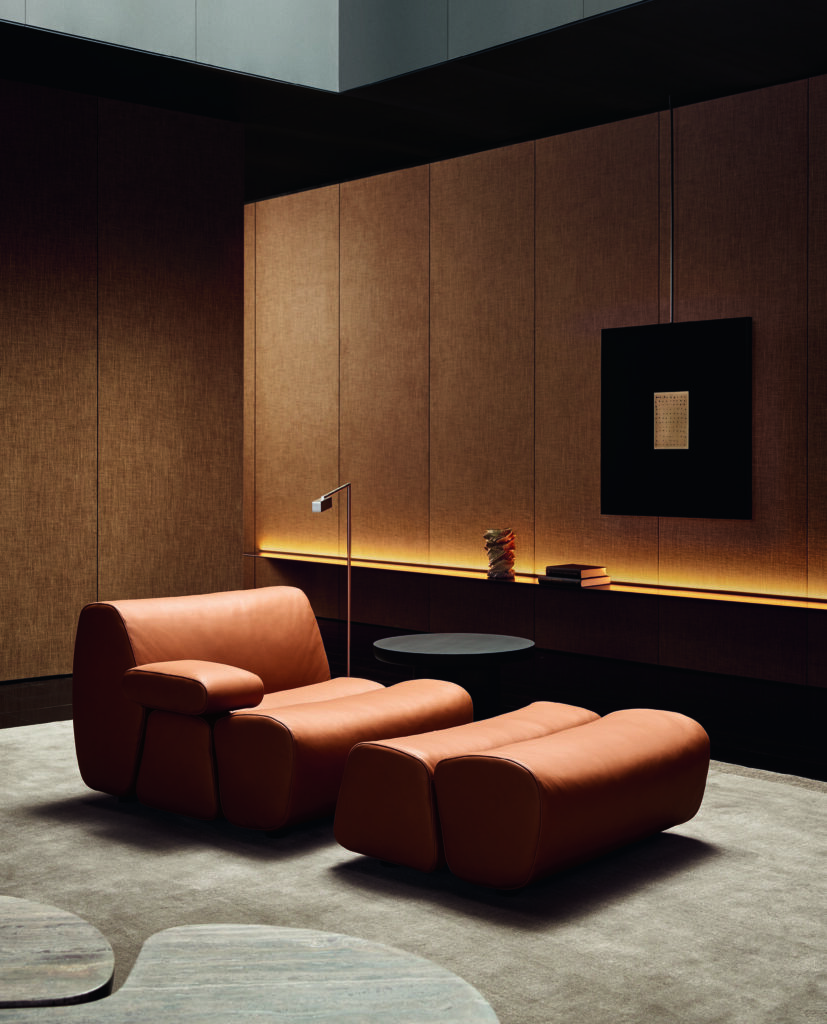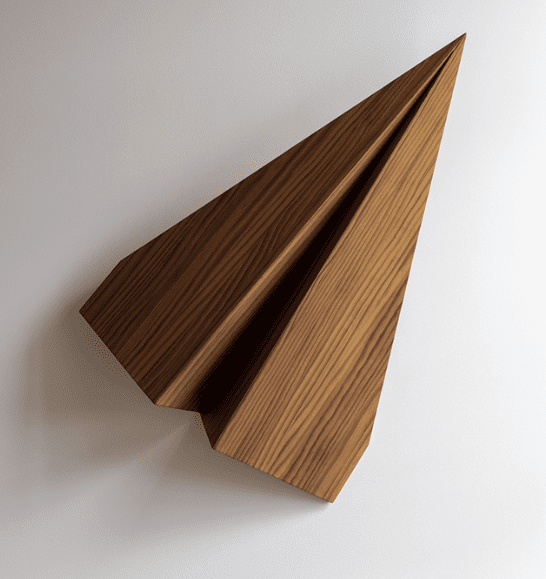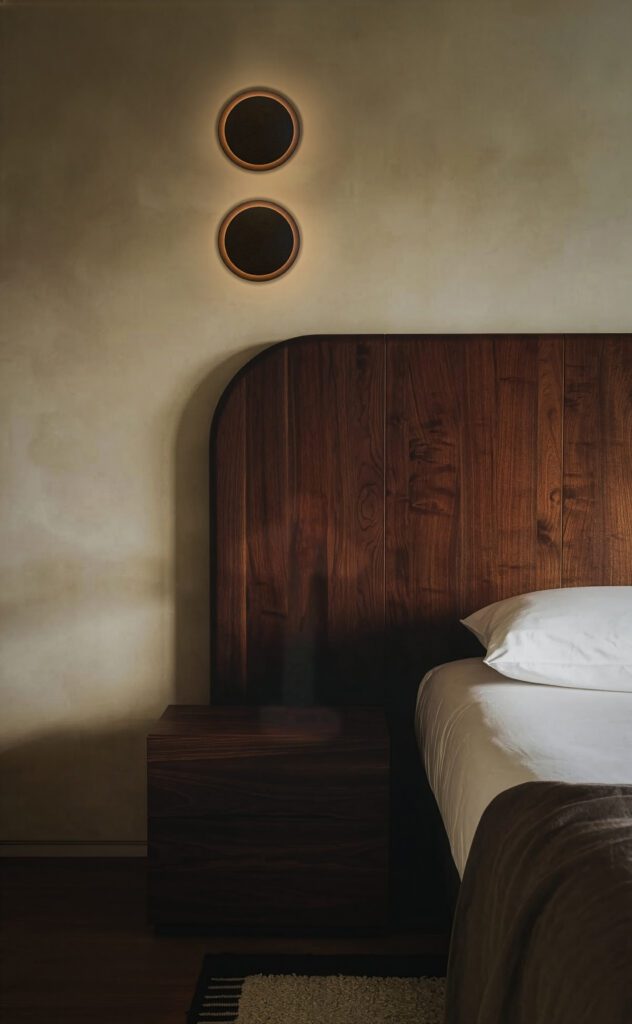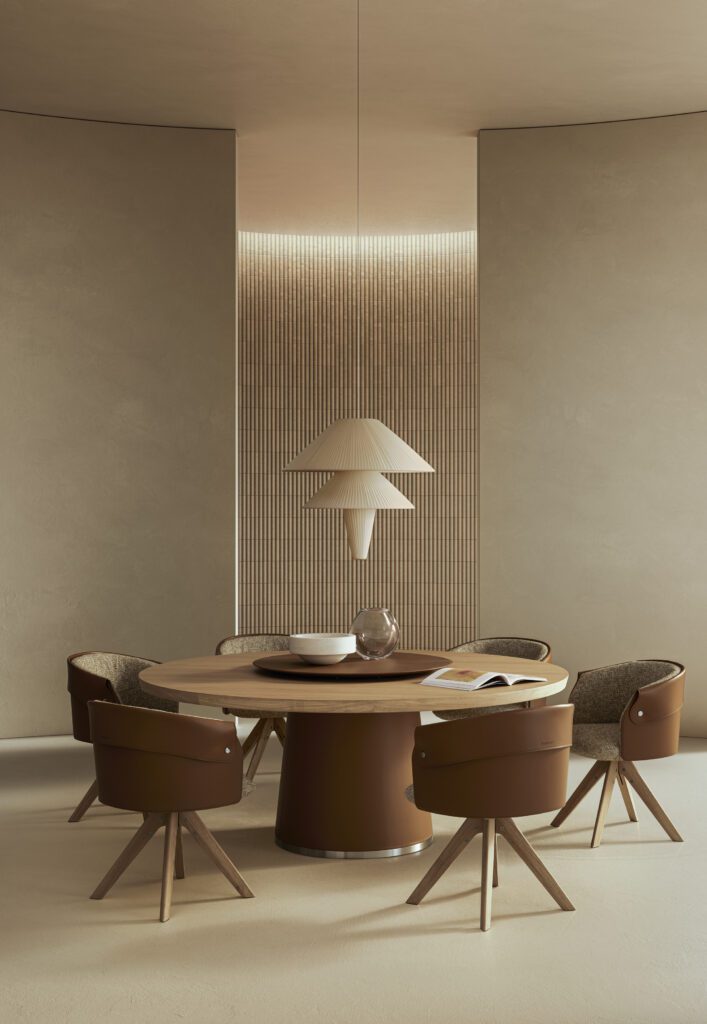Hamish Stirrat designs a house for artists Dan Arps and Kirstin Carlin on the site of her parents’ former backyard vegetable garden
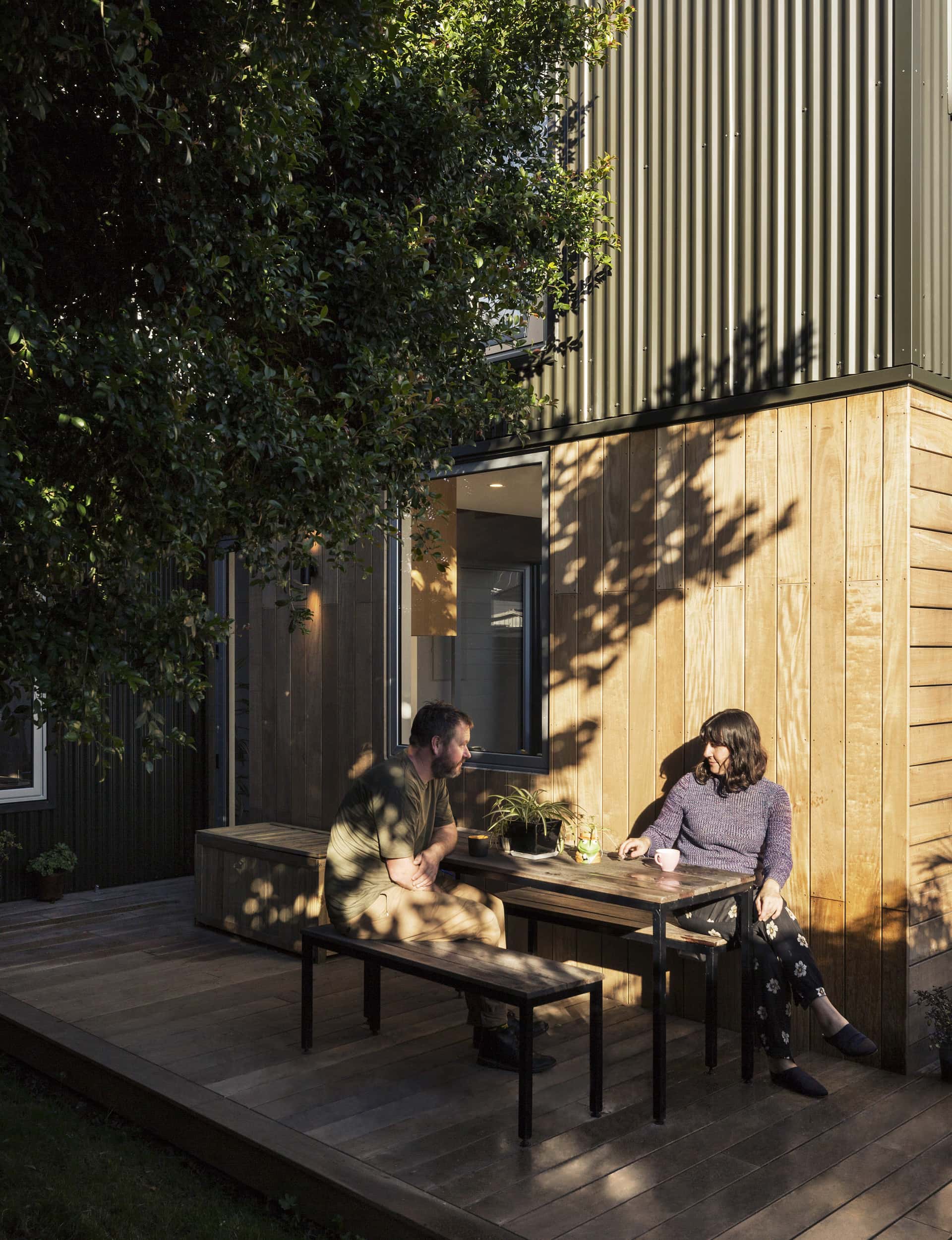
Thirty-eight years ago, Tony and Lynne Carlin moved into a little 1940s weatherboard house on a big flat section in Auckland’s Mount Roskill. It has served as their family home ever since. Their children grew up there, moved away – and then over the past few years, they’ve slowly come home.
First, Tony and Lynne extended their house to accommodate their daughter Amy and her three kids. Not long after, Tony clocked the changes wrought by the Auckland Unitary Plan, which has loosened the rules around infill housing on sites that were previously unable to be subdivided, and don’t always require a resource consent to do so.
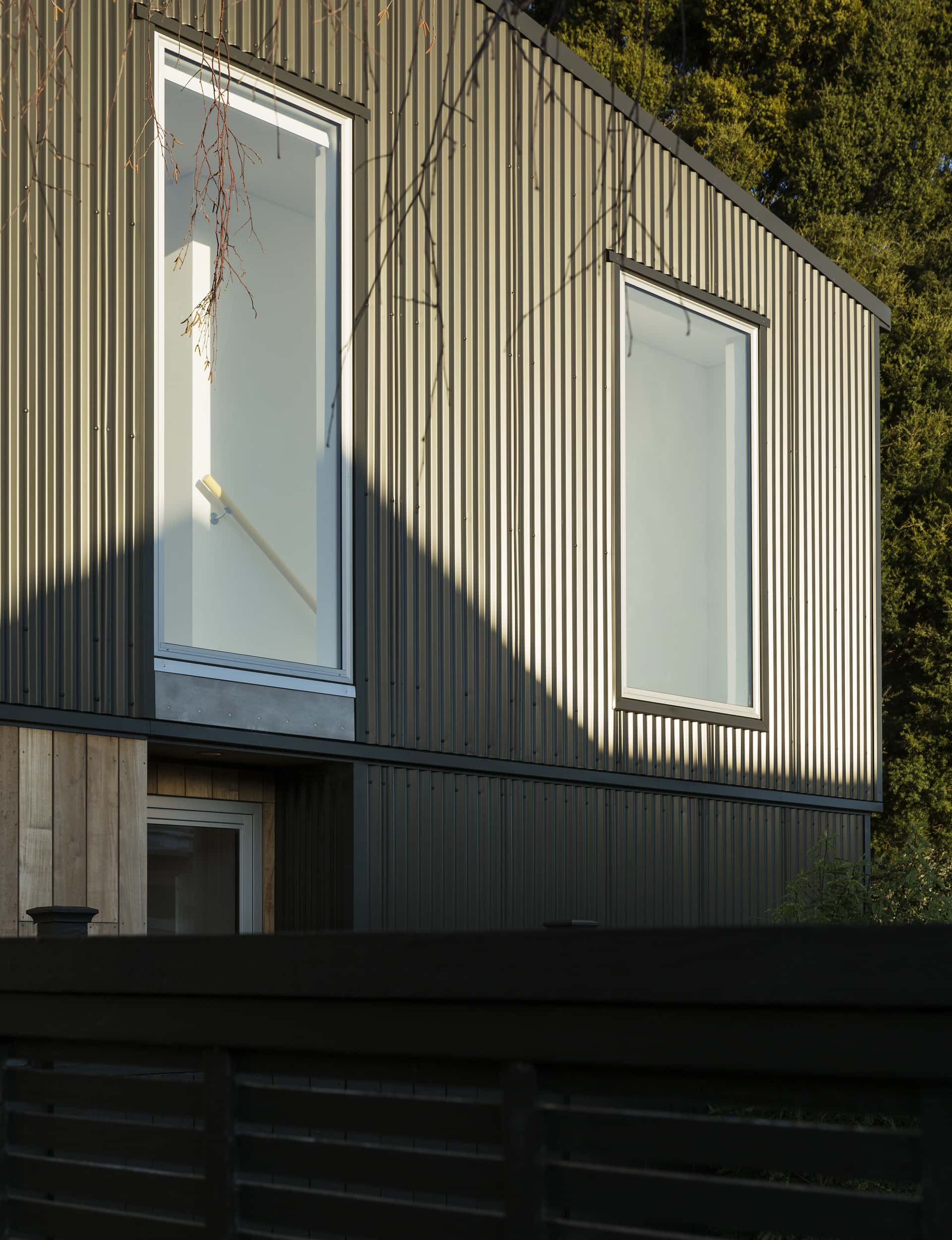
He realised quite quickly that the back yard, then a large vegetable garden, would make the perfect plot for daughter Kirstin Carlin and her partner Dan Arps, both contemporary artists, and their boy Gus, who’s about to turn four. “Auckland house prices were a driving force,” says Lynne. “We had a few lucky breaks when we were young and we wanted to help if we could.”
And so, at the end of last year, Dan, Kirstin and Gus moved into an 86-square-metre house clad in green corrugate steel designed by Hamish Stirrat of Fabricate Architecture. In all, 10 people, including four Carlin cousins and Dan’s son Ness on school holidays, occupy a site that once housed four people. “After we had Gus, Dad asked quite regularly if we wanted to build on the back yard – but I always said no,” says Kirstin, laughing. Ultimately, though, the pull of family and the cost of living in Auckland drew her back.
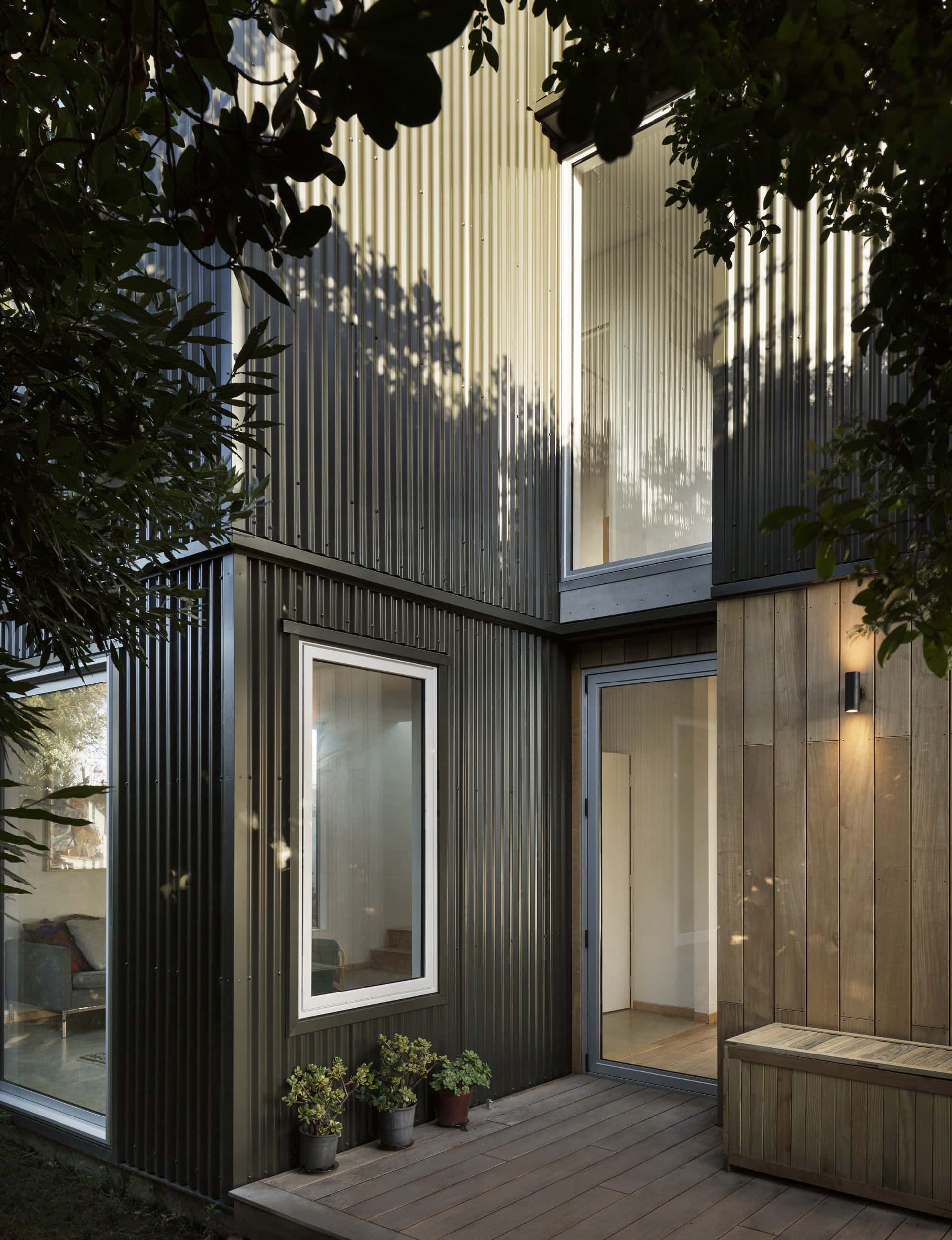
Tony found Stirrat after reading a story on his home in Grey Lynn, which is one of two simple houses on a 300-square-metre site. “We had the land – but we were pretty strict on budget,” recalls Tony. Stirrat visited on a crisp winter’s morning to find the whole family there to meet him – a group that became known as The Committee. “The site suited it,” he says, of the possibilities of building a little house on the back. “It’s flat, which was unusual for us, and they were just genuine and interested, and needed help.”
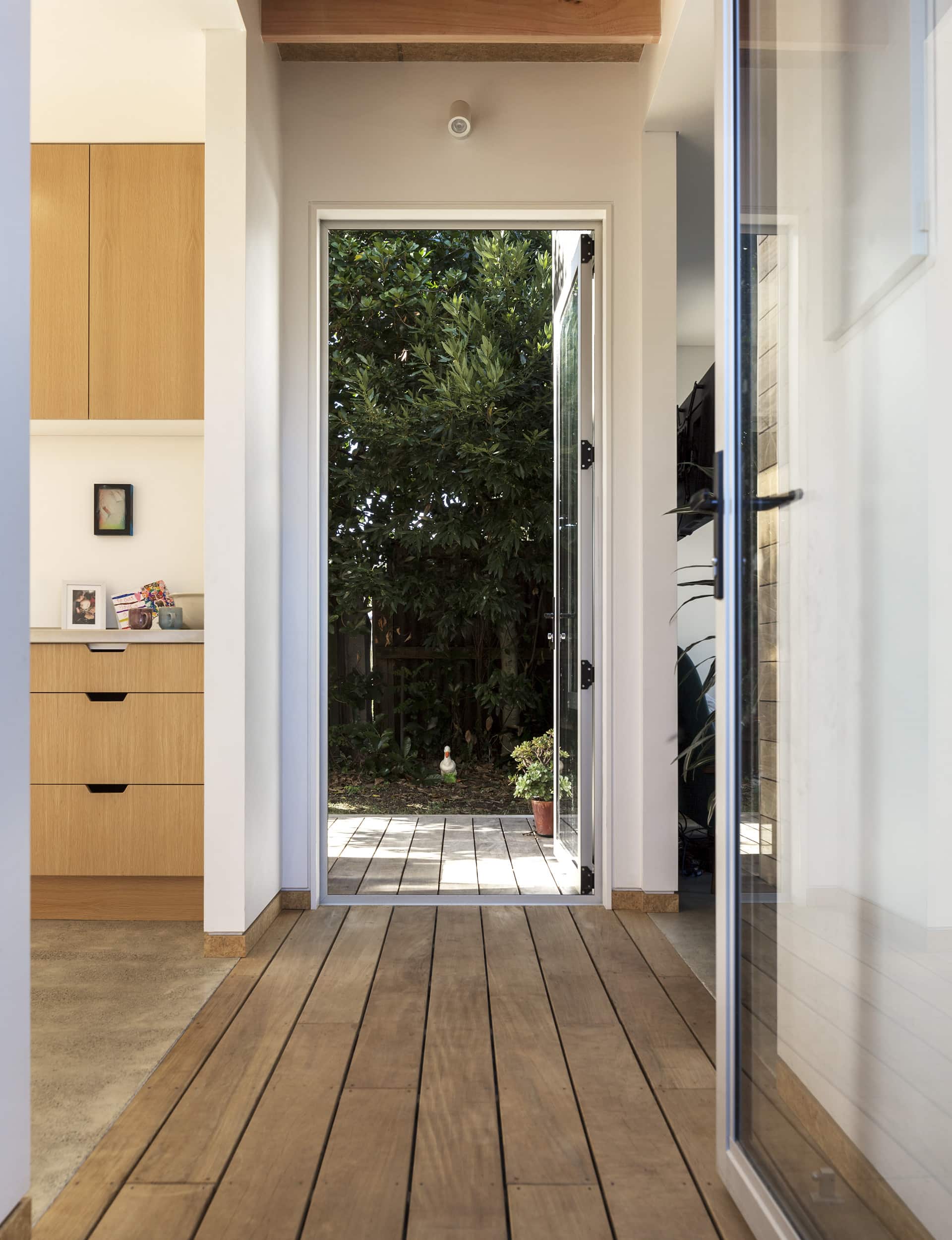
As artists, Dan and Kirstin don’t have a regular income, so banks would never look at them for a construction loan. Instead, Tony and Lynne raised the mortgage to build the house, using equity from their own place, and will eventually subdivide and sell the home to Dan and Kirstin for what it cost to build – a way of unlocking equity for the next generation, and creating a family compound.
As they walked around the back yard that wintry morning, Stirrat asked how much they wanted to spend. They suggested $250,000, he says. “I said, ‘If we can go to $300,000, we might be getting close.’” The house came in at a very economical $308,000 – quite a feat in today’s inflated construction market.
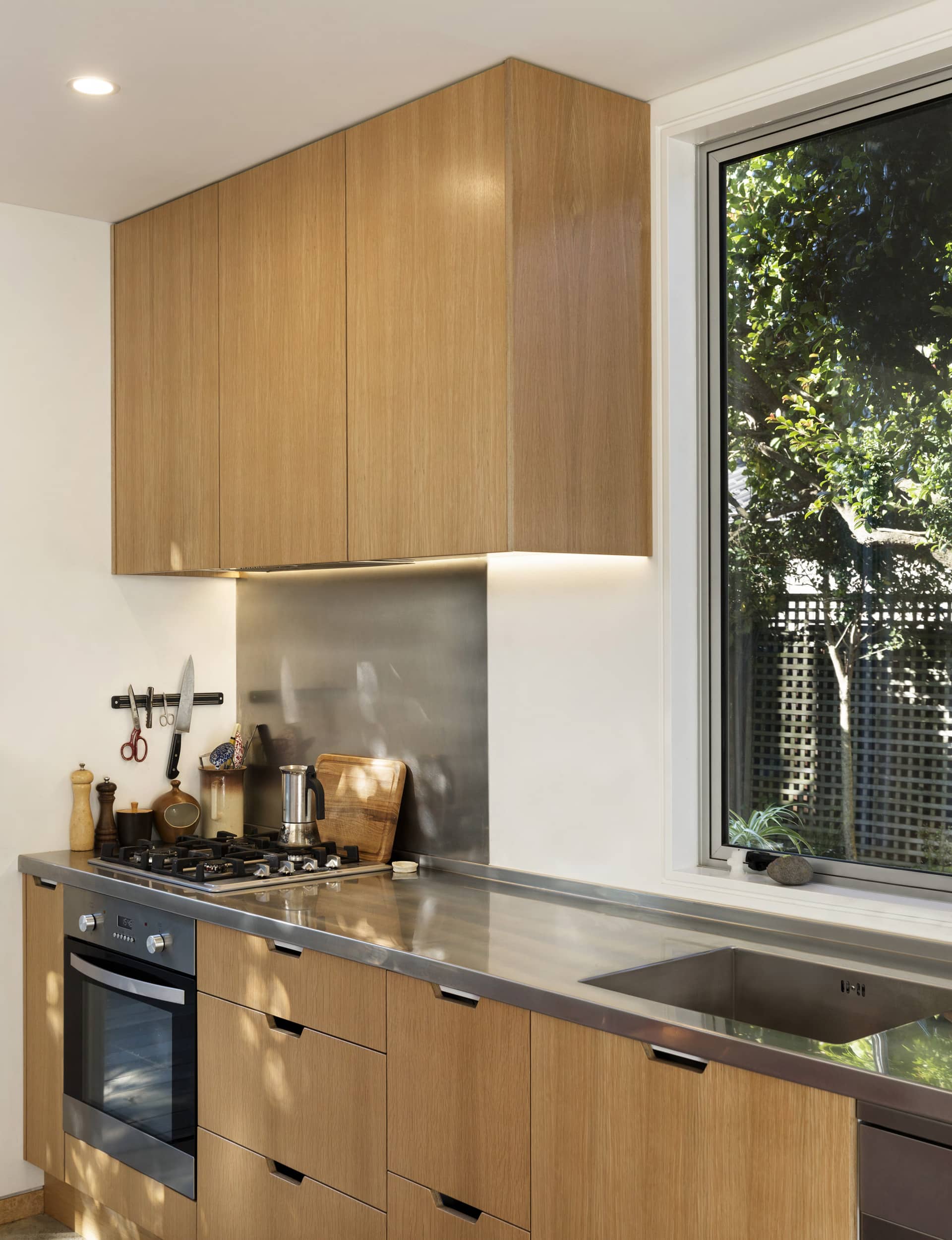
The budget set tight parameters in terms of size, materials and form, a process informed by builder Richard Thorpe. Stirrat’s biggest move was to keep the outside envelope radically simple: it’s essentially two, two-storey boxes under a long, low gable. “Corners cost money,” he says.
The house is accessed down a path beside the main family home. Surrounded by established trees, it’s recessive and quiet. Overlooked on all sides, the home has only a few windows, which are large and carefully placed. “Hamish was really good at lining up the windows to the views,” says Dan. “We don’t look out onto the neighbours, but we see the trees and the sky.”
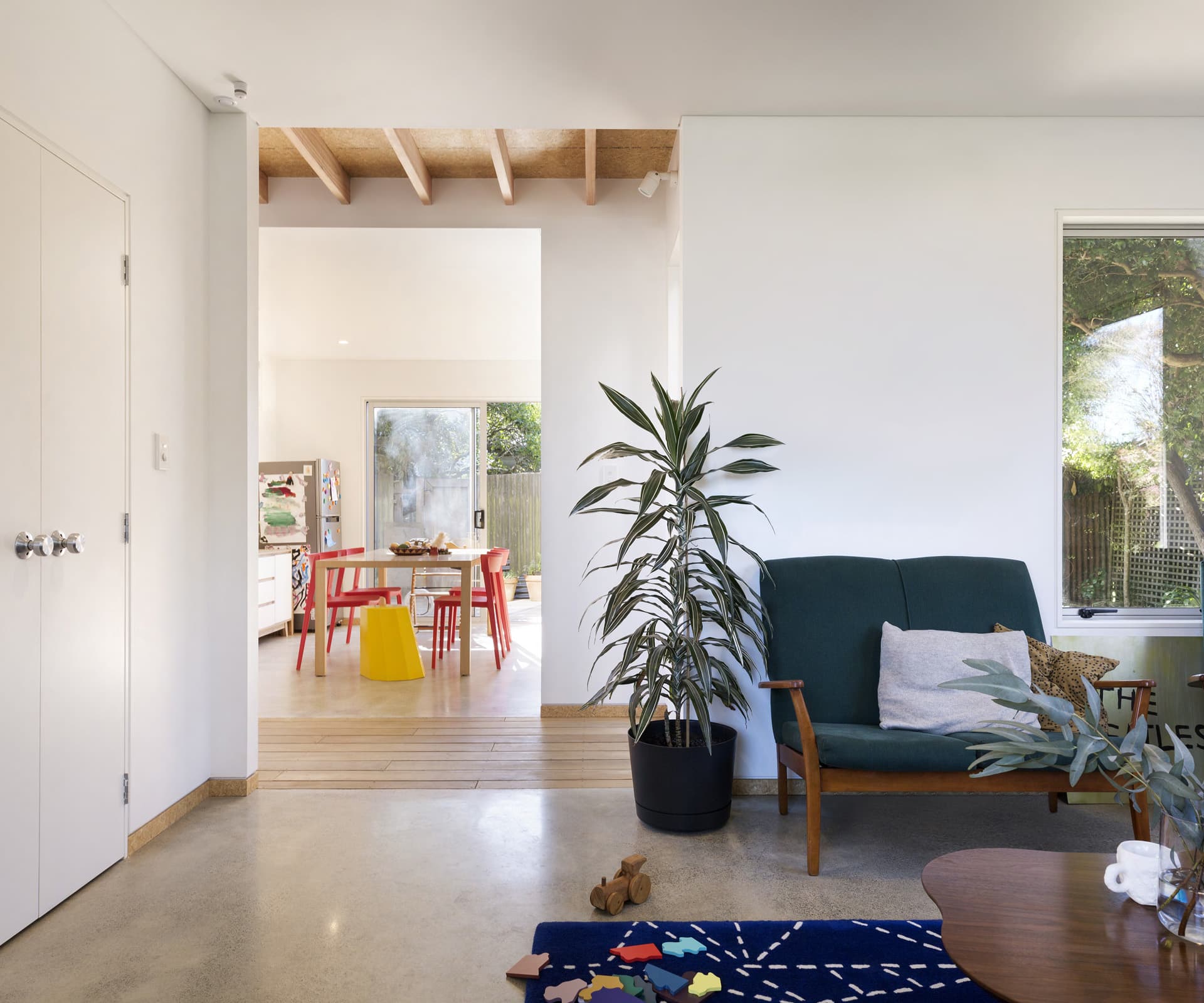
Initially, Stirrat conceived the ground floor as two separate spaces, split by an open-air corridor connecting the front and back decks. In one of the only changes, Kirstin and Dan pushed back against that, though the idea still holds: there are glass doors at either end, with decking timber bisecting the polished concrete flooring of the living areas.
On one side, there’s a sunny farmhouse-style kitchen with a big table – “I wanted to be able to have coffee in the sun in the morning,” says Kirstin. On the other is a snug living room, with stairs to the next level. “It’s a way of creating zones,” says Stirrat, “without building extra space.” A deck on the northern side, meanwhile, leads to a small, private garden, which gets sun until the very late afternoon.
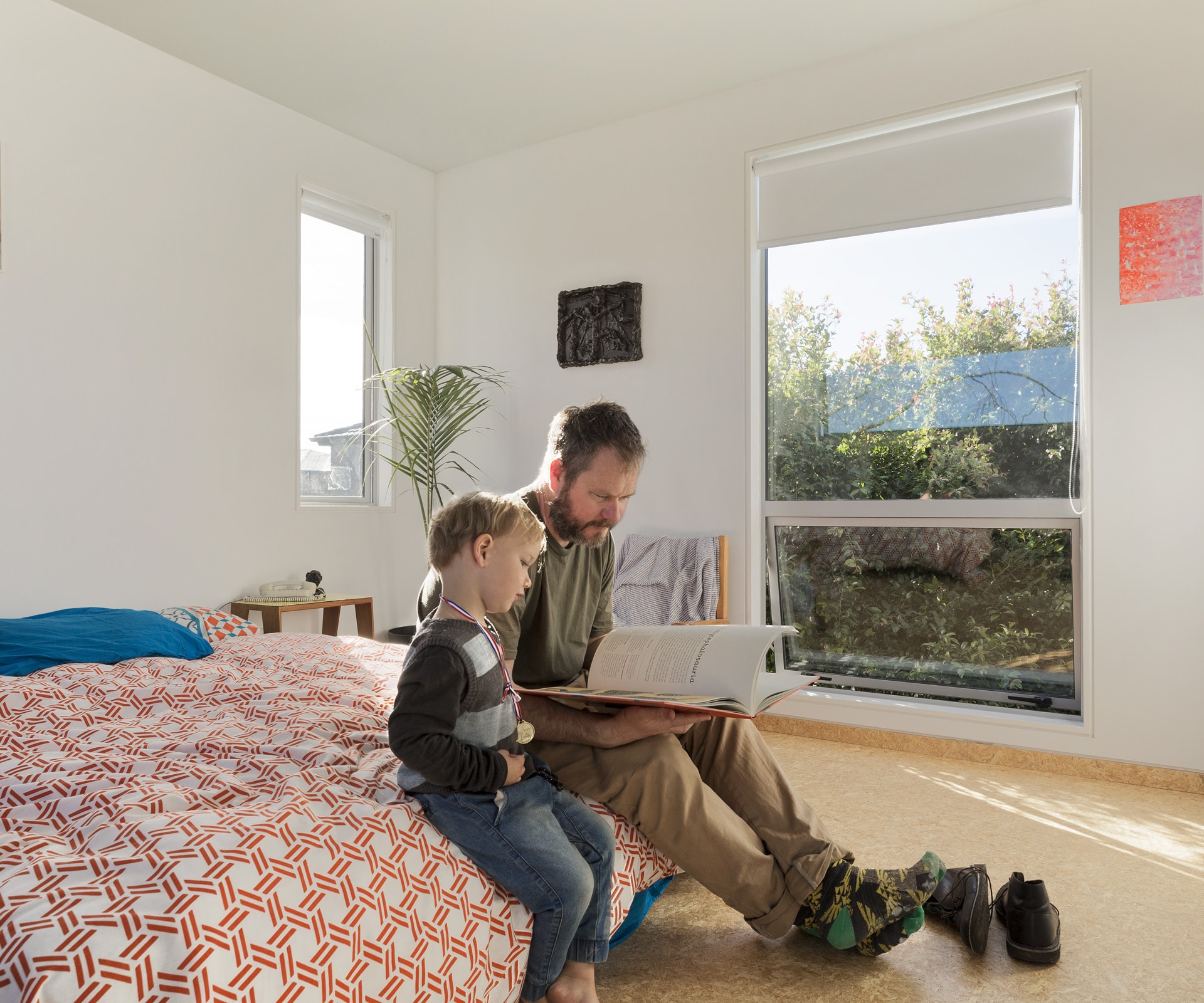
In one of their early conversations, Dan and Stirrat had a long chat about details, reflecting on Dan’s love of classic Warren & Mahoney houses he’d rented in Christchurch, along with Auckland’s Freemans Bay council housing. Pragmatic, but elegant structures that add up to much more than the sum of their parts.
And there are some beautiful details to this place, which you don’t expect in something so simple. Vitex decking continues up a couple of the exterior walls, in contrast to the corrugated steel, which makes the exterior feel playful rather than shed-like. Inside, there are negative details throughout, including recessed Strandboard skirting board. “I used to work as a house painter with Andrew Barber,” says Dan, “so I know all about architraves – I just find it visual clutter. So I really like how it’s all worked out.”
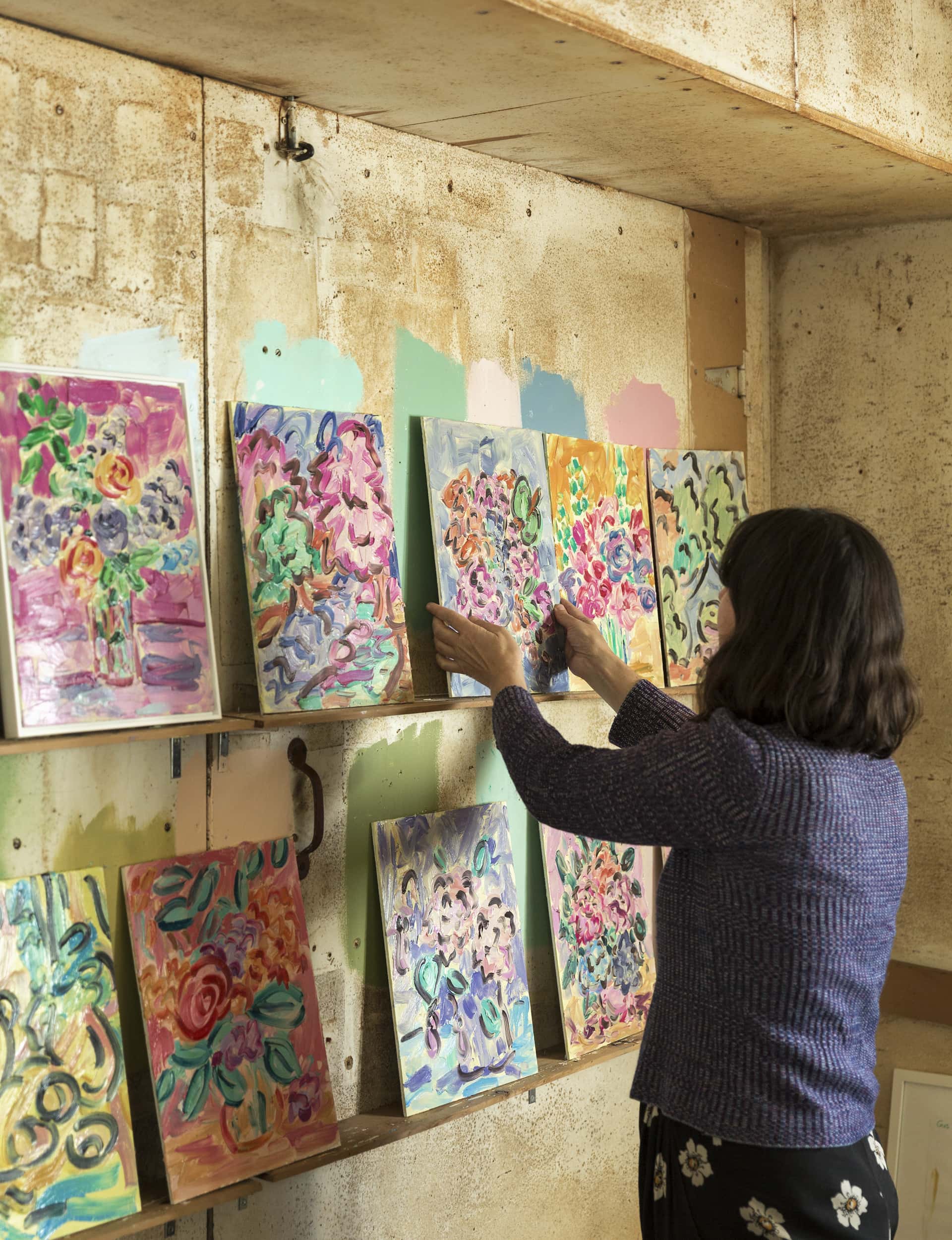
Barber – also a well-known contemporary painter – was critical to one of the final moments in the house, too. Both Dan and Kirstin are known for work that is messy and expressive but, possibly not surprisingly, they intended to paint everything a sort of gallery-like white. Barber convinced them to paint the handrail in the stairwell bright yellow, and the ceilings in the bedrooms washed-out pink and green, so they appear to float. It’s a magical, gentle touch that gives each room its own personality.
[gallery_link num_photos=”18″ media=”http://www.homestolove.co.nz/wp-content/uploads/2019/08/MtRoskill_FabricateArchitecture_HOMEAug-Sep19_Stairs.jpg” link=”/real-homes/home-tours/family-built-their-compact-home-in-back-garden” title=”See more of this home here”]
Now that the house is finished, the family has settled into life in their suburban compound. Son Gus runs next door at every opportunity, frequently in his pyjamas. Lynne and Tony are planning a new vegetable garden and have planted trees along their new back boundary – “we’re fertilising them rapidly”, jokes Tony.
For Hamish, it was a dream project. “I should be focusing on expensive architecture for the business,” he says, “but projects like this, where you unlock something, have a real smile factor.”
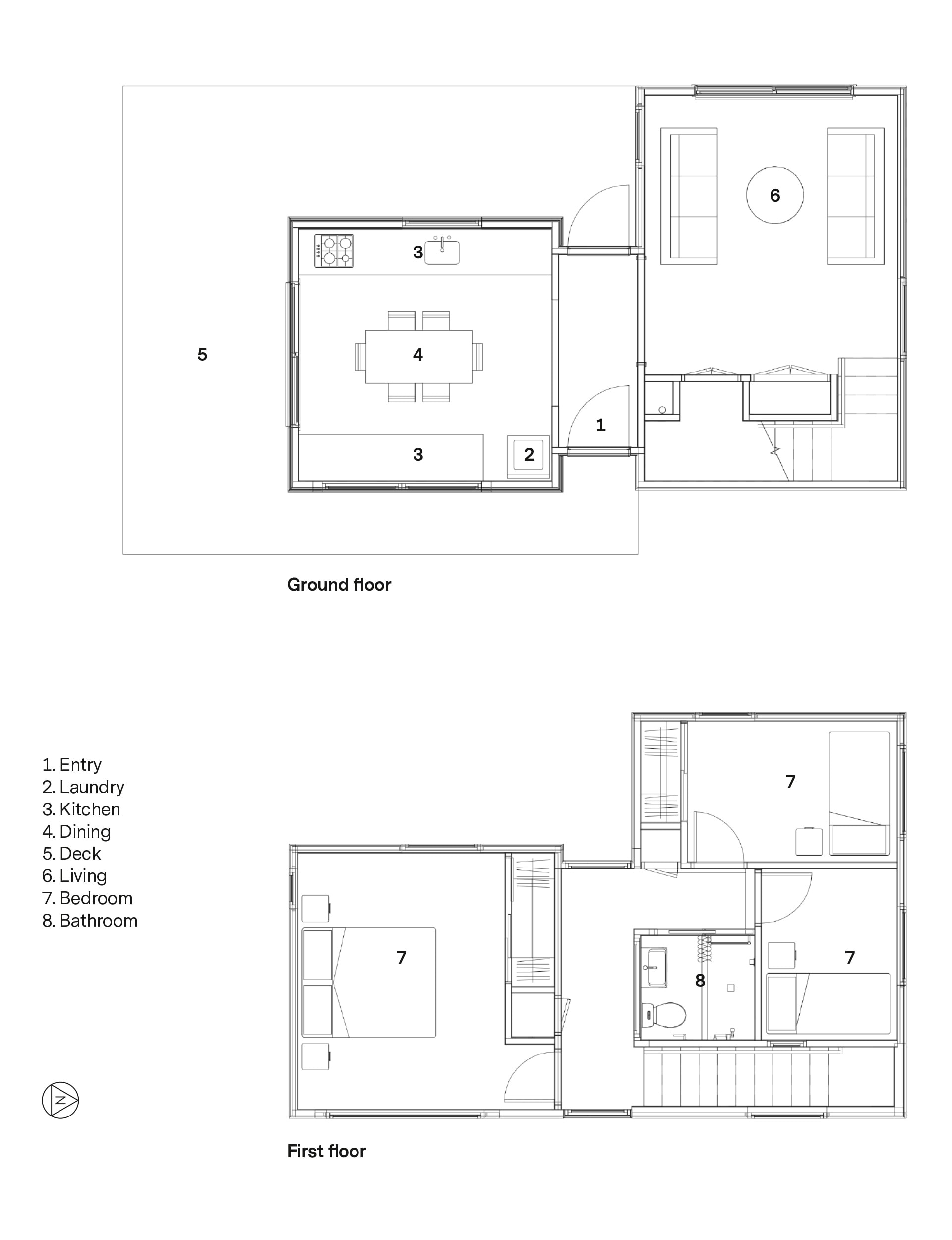
Words by: Simon Farrell-Green. Photography by: Jessica Gernat.
[related_articles post1=”104336″ post2=”99291″]

