Architect Graeme Cunningham has designed a clever small home for Jeanette Smail on the land that was formerly her backyard
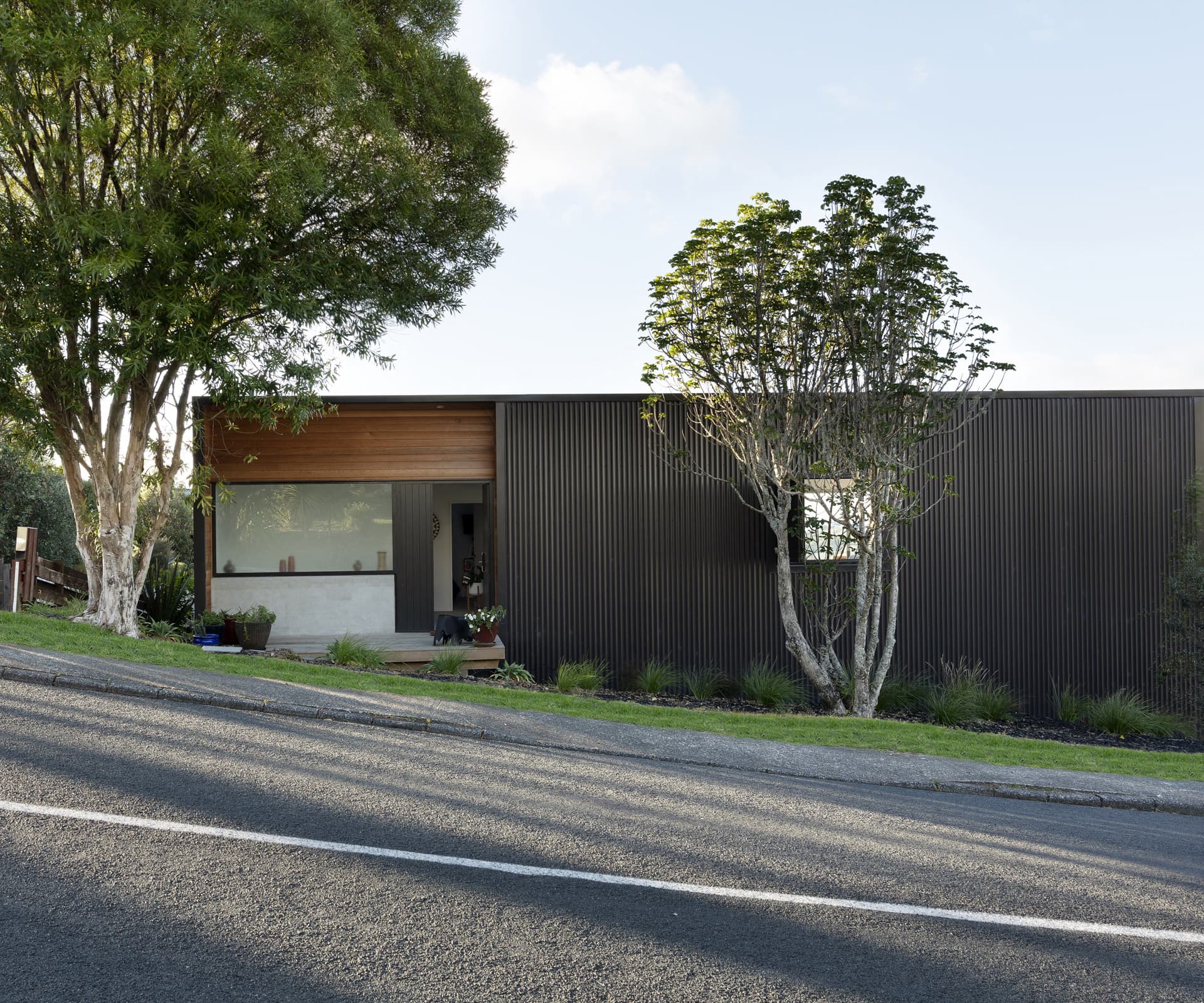
Project
Second dwelling
Design
Graeme Cunningham, Architecture & Environment
Location
Torbay, Auckland
Brief
Design to the view and future-proof for flexibility
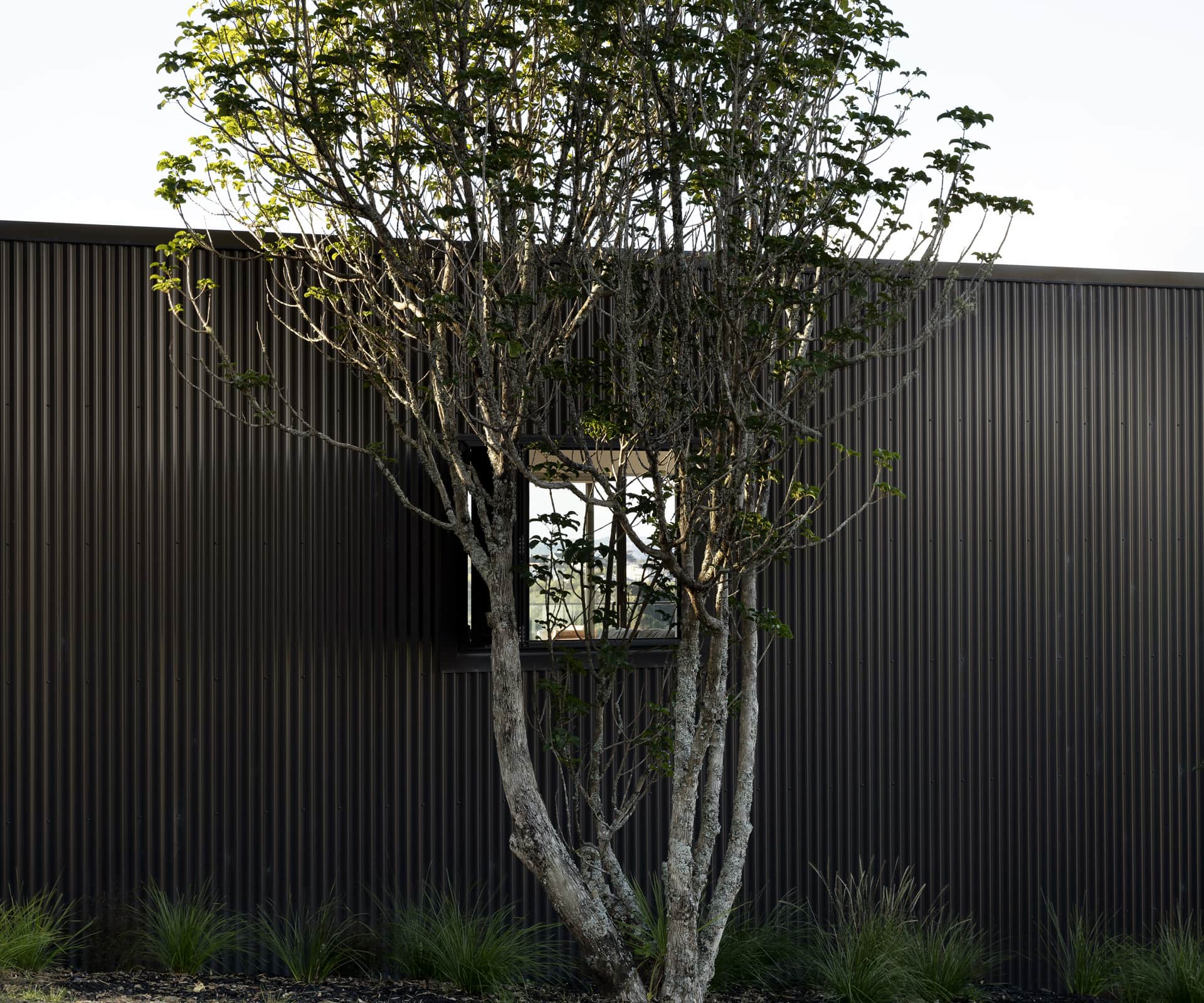
When Jeanette Smail held the house-warming for her new home by Graeme Cunningham, her friends applauded him. He’d achieved just what she wanted – a house that embraced the views and drew the sun’s warmth into an open-plan living area.
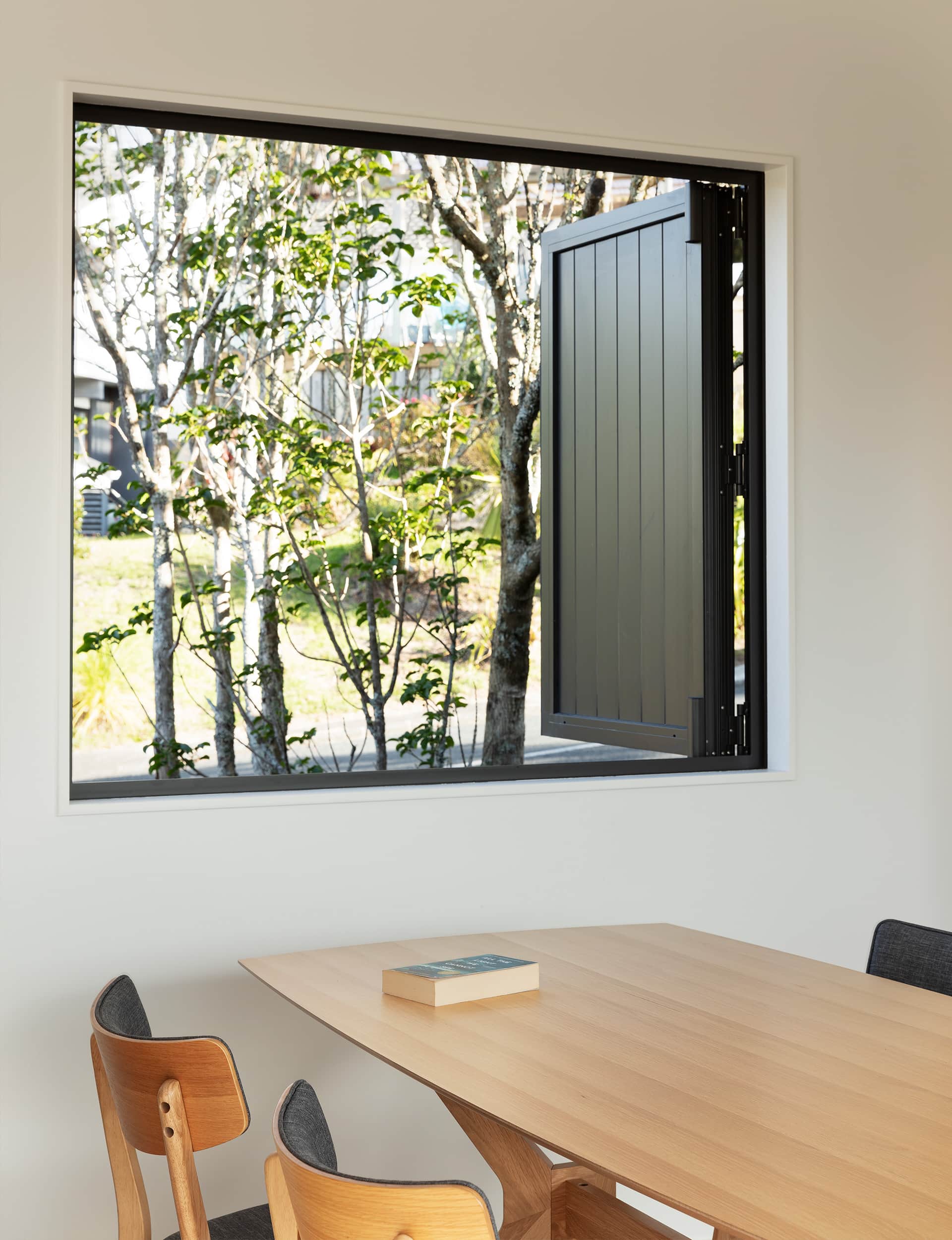
The house sits at the top of the 1000-square-metre section Smail and her late husband bought in 1972 for several thousand dollars. Below is the family home where they raised their two daughters, and where one daughter now lives with her two children. Avoiding the expense of subdividing, the 120-square-metre abode is designed as a second dwelling on the site. The two-storey home has everything Smail needs on the top floor, with a guest room, bathroom and laundry downstairs.
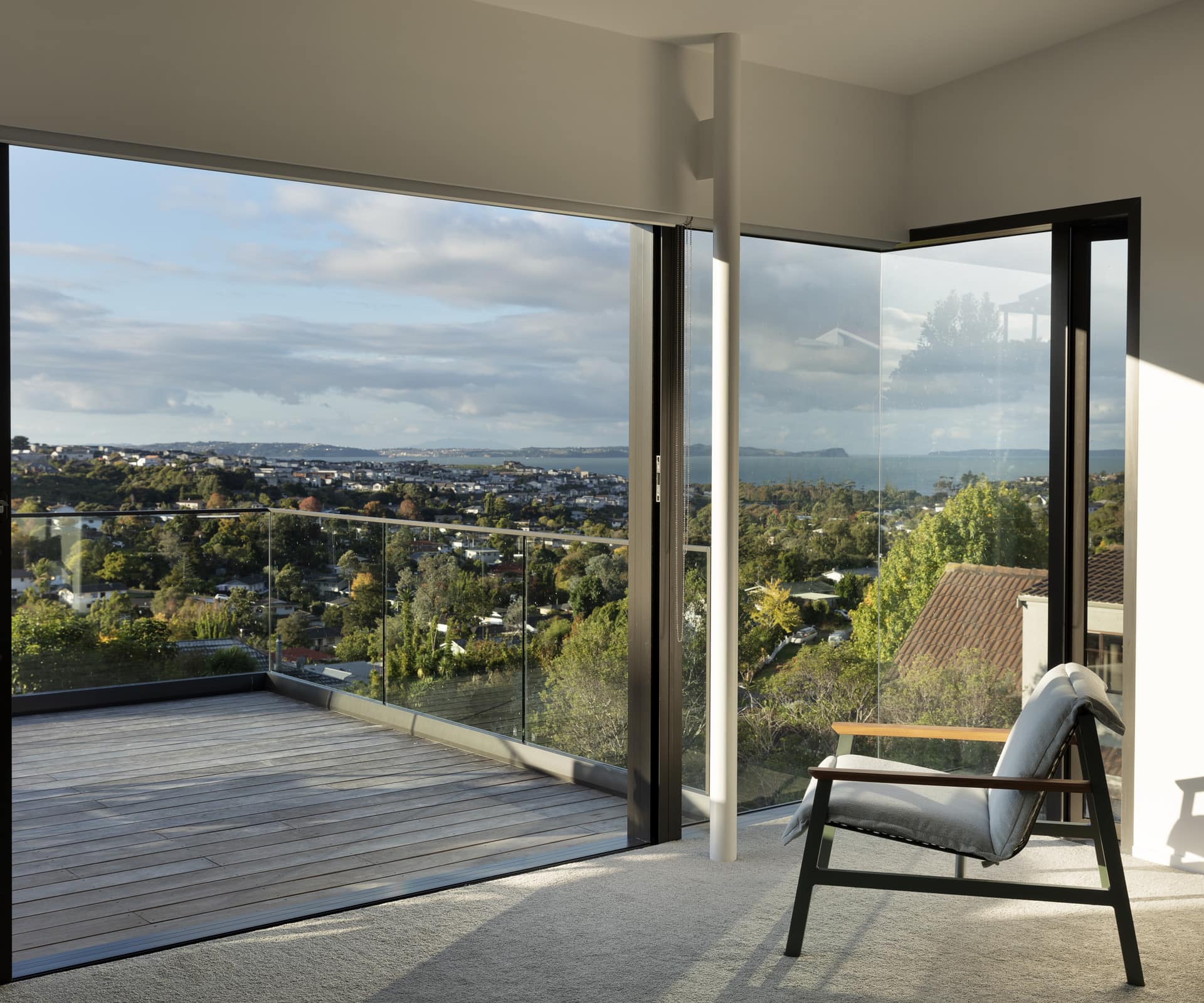
In this suburban seaside neighbourhood on the North Shore, the home presents an entirely fresh face. With a solid, earthy dark-grey corrugated barrier to the street, the lightness is only revealed once inside. From the curb, a few stepping stones take you to the front door – it’s an entrance that captures the laidback nature of being by the beach. Stairs located within the entry space form a pivot and the house unfolds around this point.
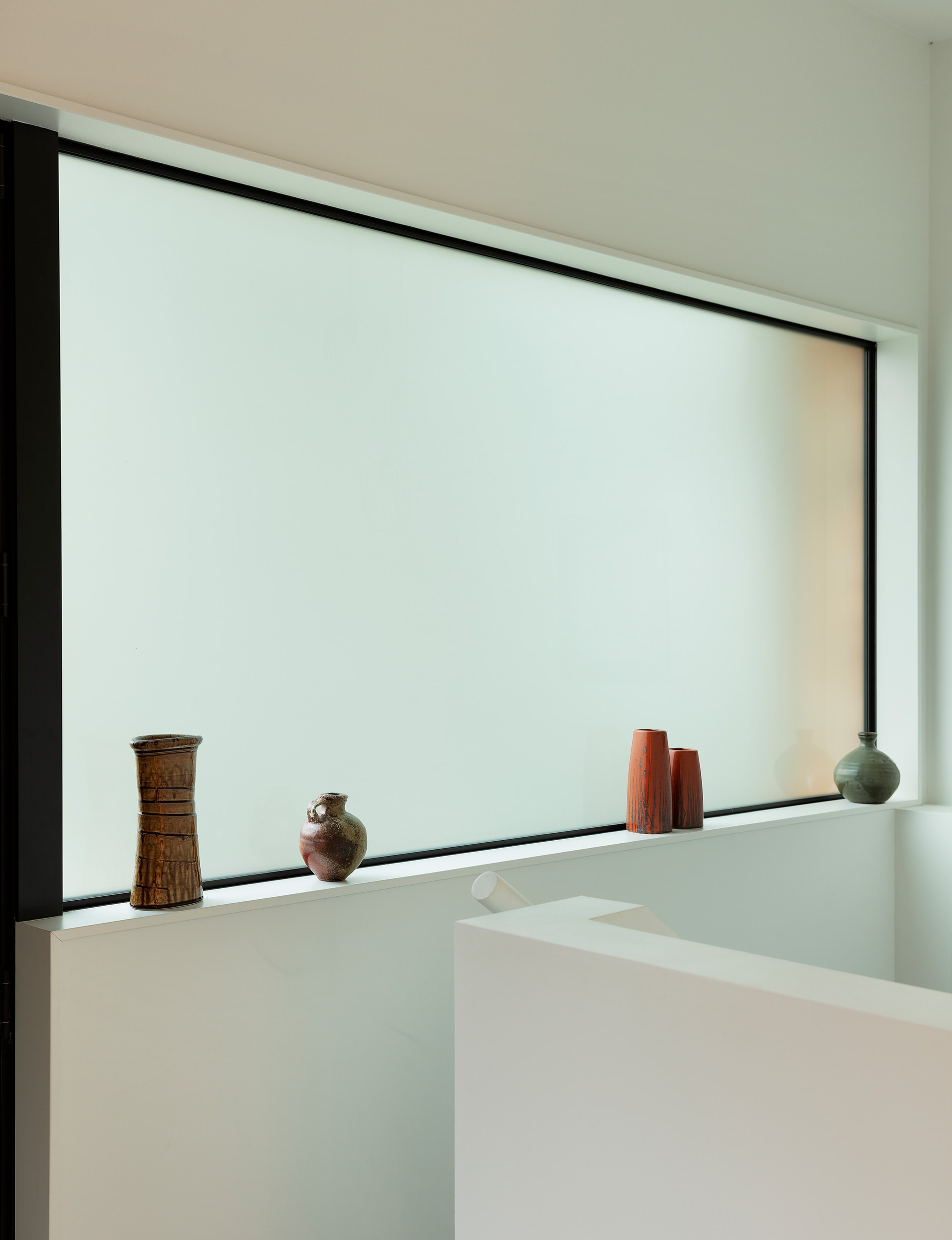
Cunningham has played with juxtaposition to create intrigue, and balance to create serenity. The dark, shadowy exterior contrasts with views that extend to Little Barrier, Great Barrier and the Coromandel. At night, the lighthouse at Tiritiri Matangi and ships twinkle in the distance. The view pours in through frameless glazing that wraps around one corner of the living area.
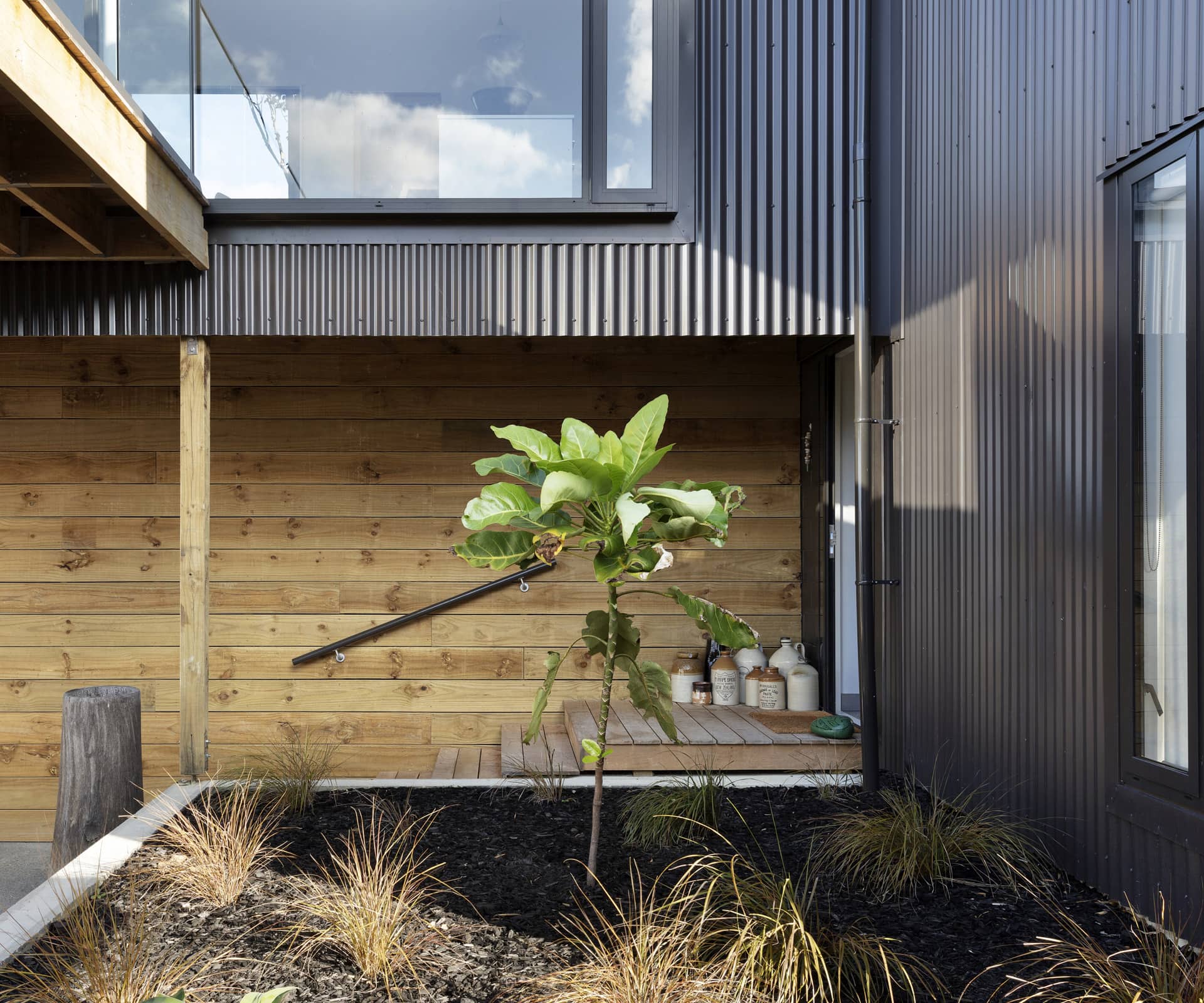
The design is essentially a half-courtyard house, its dark bulk working as an embrace to create privacy and wrapping around a puka. Still in its infancy, the tree will mature to become the focal point as you move around the house – it will also form a subtle barrier to the original house.
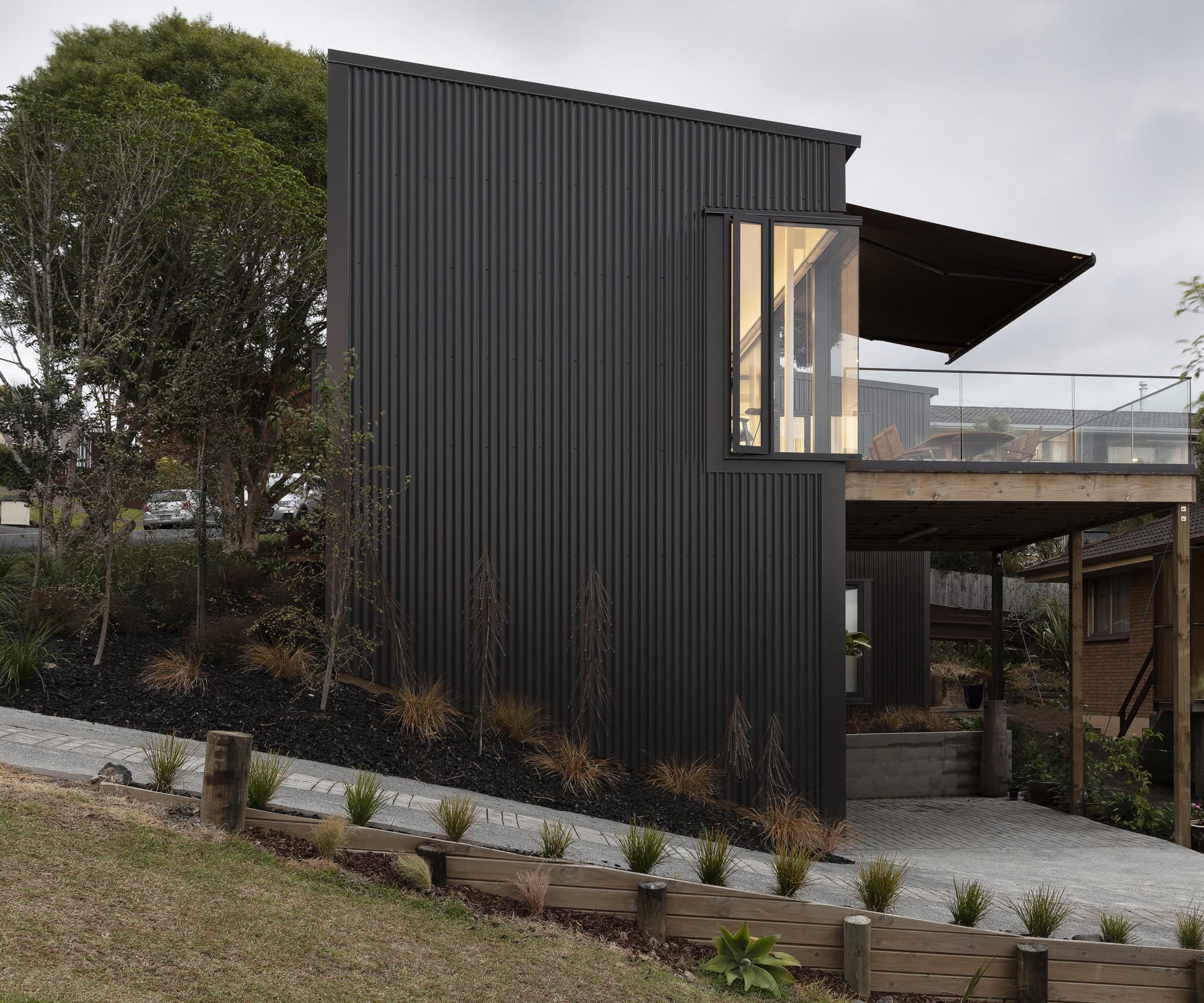
Cunningham has future proofed so the lower level can be excavated and extended to include two more bedrooms and a living area. And if Smail continues to live here into the future, those views she has admired for more than 40 years will remain right where she asked Cunningham to put them – very comfortably in sight. “It’s my own space and it’s private,” she says. “It’s a simple design with everything I wanted.”
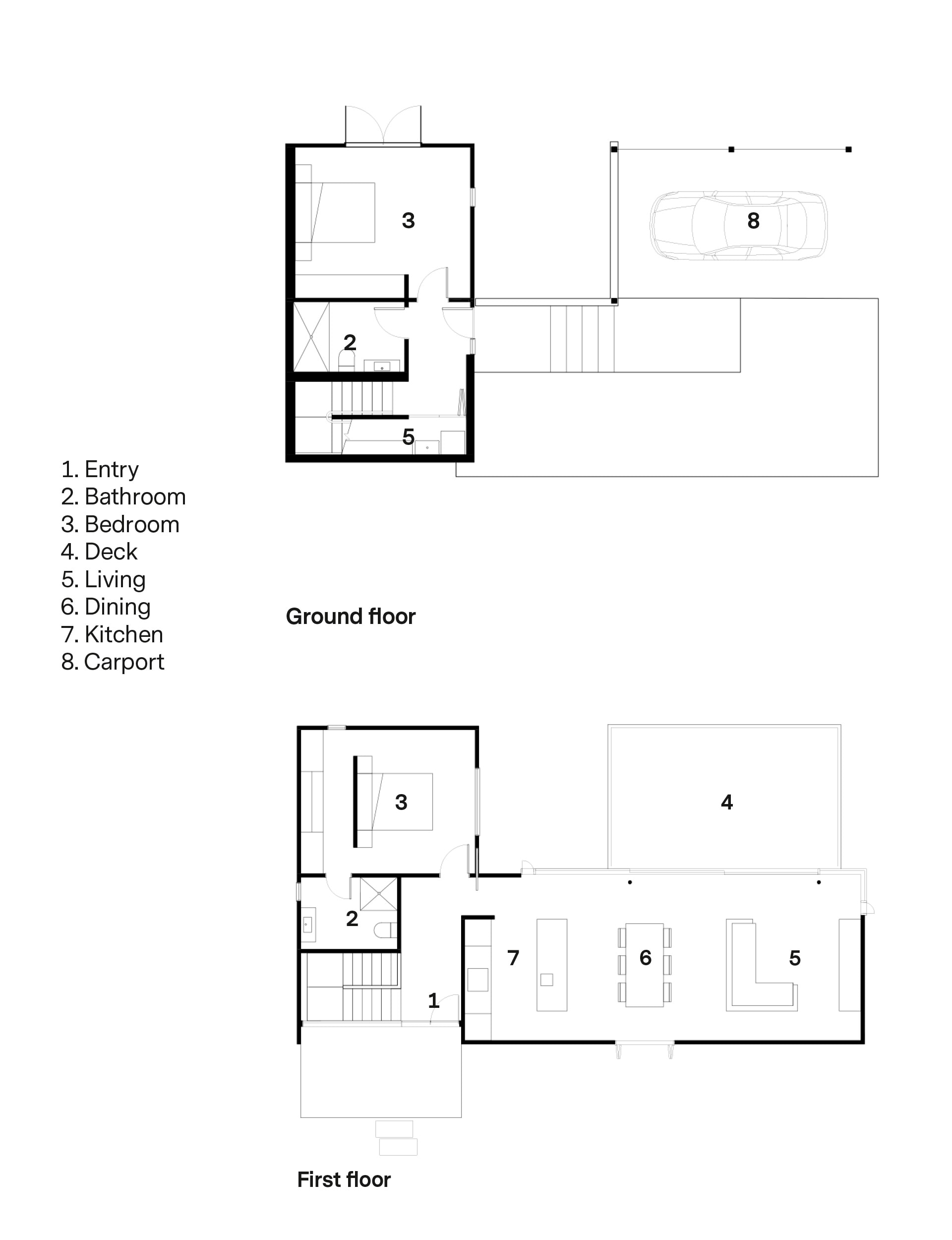
Words by: Jo bates. Photography by: Sam Hartnett.
[related_articles post1=”103886″ post2=”103284″]




