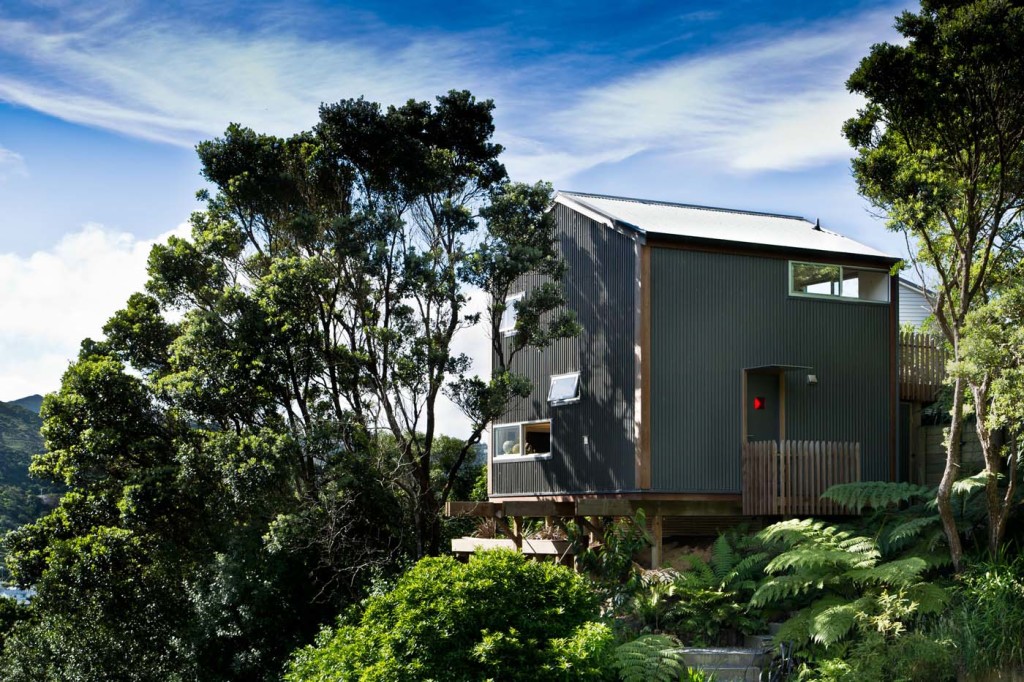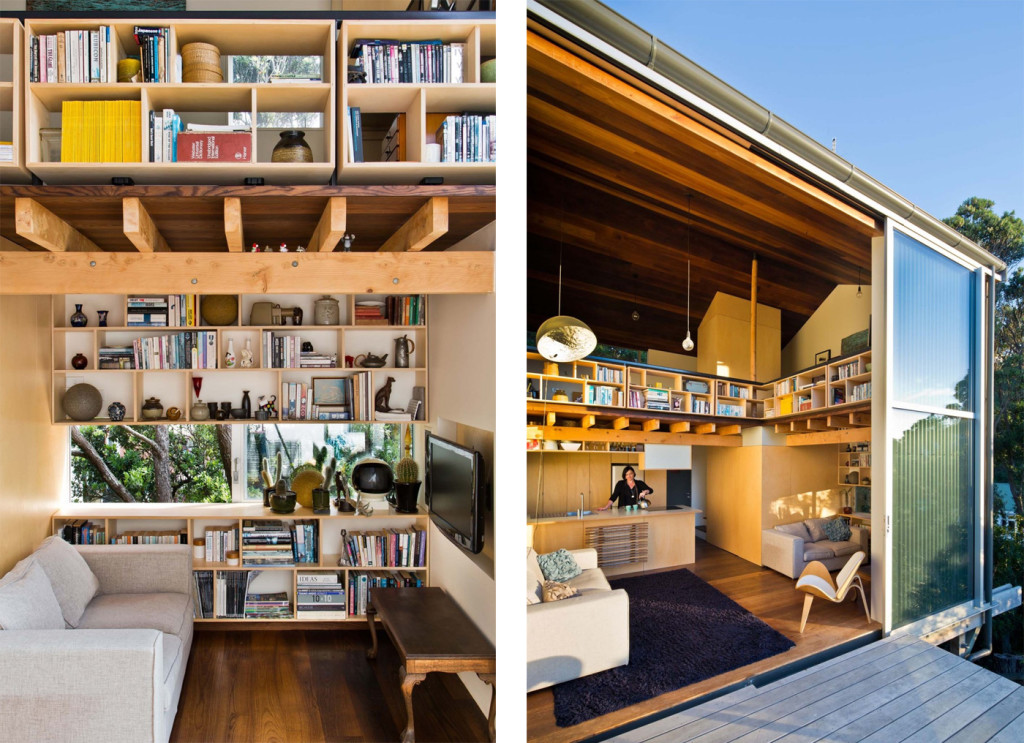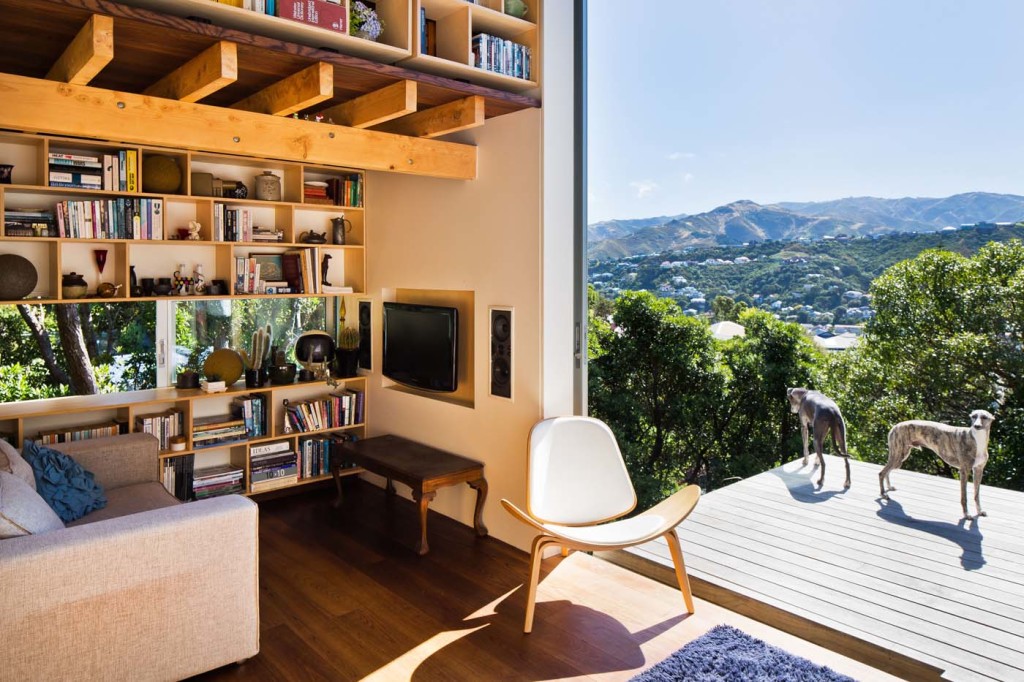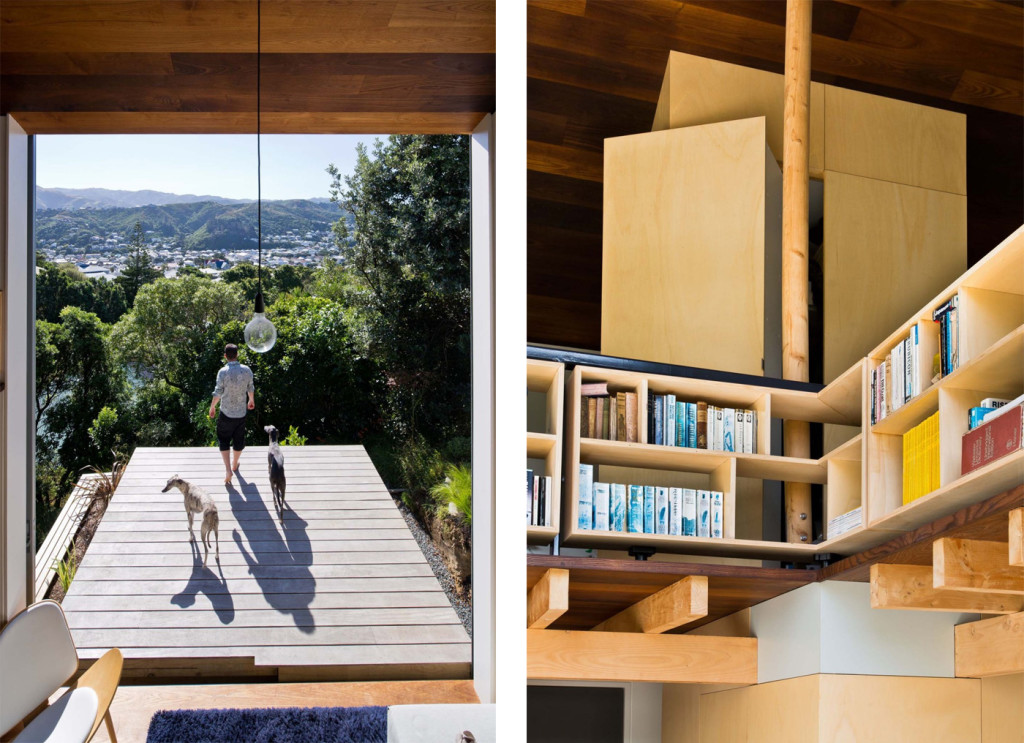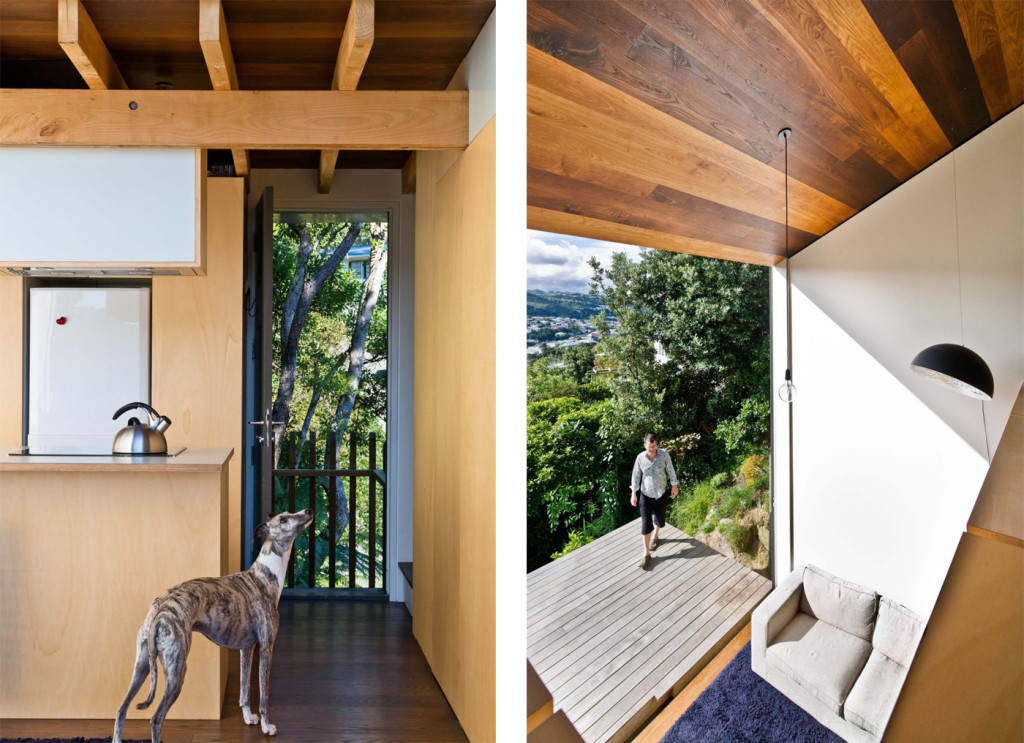It is often said that constraints are a vital part of creating good architecture – that without any limitations to frame a project, an architect’s task is akin to finding direction in a void
This small home is enormously clever
But when a building project is already up against the odds, it is surely insane to add another layer of complication. And yet, confronted by a tight budget and a steep, scrub-covered Wellington site that nobody else seemed to want, Andrew Simpson decided to do precisely this, by adopting a mid-century Japanese system for small homes to inspire his design.
Simpson had worked for a summer in Japan as an architecture student and attended an exhibition in Kyoto that, a decade later, turned out to be a valuable guide to designing his own home. The exhibition focused on the ‘Nine Tsubo House’, a prototypical dwelling designed in 1952 by architect Makoto Masuzawa as a proposed solution to Japan’s post-war housing shortage.
A single ‘tsubo’ is a square made up of two tatami mats; nine of them together form a floor area of 50 square metres (538 square feet). Paradoxically, Simpson found the application of Masuzawa’s small-home design principles made his against-the-odds task in Wellington easier. “The constraints were useful,” Simpson says. “It was a way of imposing a discipline on the design, and it was a place to start.”
A home measuring 50 square metres might seem intolerably small for many people, but it wasn’t an issue for Simpson or his partner, Krysty Peebles, who had lived in a succession of petite spaces before creating this one, including a 60-square-metre apartment by architect Chris Kelly and a 40-square-metre studio by the late Gerald Melling. After years of renting, the couple wanted to purchase their own home, but they couldn’t afford a house in Wellington and weren’t interested in living in a distant suburb. As a possible solution, Simpson created an early design based on Masuzawa’s Nine Tsubo system and had it priced by a quantity surveyor.
The results were promising. “It looked like it was do-able as long as we found the right section,” Simpson says. The plot of land they found a year later in the Wellington suburb of Island Bay was certainly cheap, partly because it could only be accessed by scrambling up a bank. Once Simpson clambered to the top of the bush-clad site, however, he could see its potential. “I don’t think people could see what I could see,” he says. “It has all-day sun with a nice outlook over the valley”. He sited the house not to feel firmly grounded, but to “get this feeling of being in the bush or in the trees – you look out the door and you’re looking at the canopy, like a treehouse.”
Simpson also carefully sited the home so it screens out views of neighbouring properties, making it feel as if it sits alone on a much larger site. A walkway leads from the end of the driveway, where visitors see a high wall of dark Coloursteel that reveals little of what lies inside. “One thread in Japanese architecture is the rejection of the street. You enter into a house or garden and are in another world,” Simpson explains. “We have a pretty austere corrugated iron box facing the entry, but once you go through that little door you’re in this other environment you don’t necessarily realise is there.”
Indeed, the home makes up for what it lacks in size with a huge sense of generosity. The short journey through the lower floor of the lofty space culminates in an enormous sliding glass door that allows the entire home to be filled with light, and opens onto a small deck with a big view across the valley. Except for the bathroom and laundry, which are tucked away at the entrance opposite the kitchen, the home is one open space (each of its exterior walls is the same size as the floor, which means the house is a cube topped with a pitched roof).
The living space features two connected sitting areas, one with a view out the big door, the other a snug television nook with a slot window that reveals a glimpse of the pohutukawa trunks outside. Up a small staircase (some Nine Tsubo houses produced by Masuzawa or his fans feature only a ladder, but the risers of this staircase lift up to allow extra storage), the mezzanine floor holds the sleeping space (which itself opens onto a deck higher up the site), a built-in wardrobe and a workstation. Miraculously, Simpson works from home: his little abode is also currently the premises of Wiredog Architecture, the firm he established when he left Parsonson Architects last year. He says he can happily spend all day in the house, sometimes taking a break to take the couple’s whippets, Ben and Flynn, for walks around the neighbourhood, or meeting friends for lunch in the city.
The desire to save money meant Simpson was heavily involved in the building process. Once a retaining wall that stabilised the southeastern corner of the site was complete, builder John Kaveney had erected the shell and the walls had been lined, Simpson and his father built the kitchen cabinetry, the wardrobe, balustrades, and shelving that lines the TV nook and edge of the mezzanine floor. They weren’t experts when they began, and they learned a lot on a sometimes frustrating job. “It gave me a whole new respect for joiners,” says Simpson. “It wasn’t until about half-way through the job that we bought a fancy skillsaw that made things easier.”
Part of the charm of this petite home is the warmth of its materials, with its Lawson cypress beams, blonded poplar cabinetry and the torrefied white ash on the ceiling (which was left in the drying kiln for long enough before coming to market to imbue it with a rich, caramel hue). The home is also warm in a literal sense: Simpson and Peebles installed a small electric panel heater on the back of the kitchen island only to find it was almost unnecessary – the sun warms the well-insulated home so effectively that the heater was only turned on twice last winter.
Simpson and Peebles obviously love their new home, and like to regularly invite friends over to show it off. They’ve even had 12 people over for dinner. “It gets pretty cosy with a crowd,” Simpson says, “but what’s interesting about this place is that while it’s small, it’s so open the rooms don’t feel it. None of it feels poky.”
It’s hard to imagine how Makoto Masuzawa, who died in 1990, might feel about the fact that his design lives on, being adapted and adored more than 50 years after he devised it. But it’s easy to imagine that he’d be chuffed that his design is still relevant not only in Japan, but in a country half-way round the world.
Q&A with Andrew Simpson of Wiredog Architecture
HOME What made you embark on this project?
Andrew Simpson We were renting and getting to that stage where we wanted to get into our own home. We couldn’t afford to buy a house in Wellington, so we started looking at sections and seeing what the prices were. We knew we had to get a bargain section and we knew that we could live in small spaces. We could have spent about the same amount of money on a very marginal house way out of town and then had to spend more doing it up.
HOME How did you learn about Masuzawa’s Nine Tsubo house design system?
Andrew Simpson One year during architecture school I didn’t have anything to do over Christmas holidays and I did an internship with a firm called Foba in Uchi, a town near Kyoto. I saw an exhibition on the Nine Tsubo House in Kyoto with a whole lot of concept models of Nine Tsubo houses. I hadn’t thought about it for a long time until we started looking at options for building our own house. It was a way of imposing a discipline on the design [of our house]. It was kind of a place to start. One of the first projects we did at architecture school was an old nine-square grid, so there was this resonance there as well.
HOME Are you pleased you chose to follow the Nine Tsubo system, and with how the house turned out generally?
Andrew Simpson The constraints were useful. I’m pretty pleased with the way it has turned out. I look at details in the joinery [that my father and I built] that didn’t work quite as well as we’d hoped but that’s because we’re amateurs trying to do a professional job. It was a fantastic learning experience doing that much building. What’s interesting about this place is that while it’s small, it’s so open the rooms don’t feel it. You’re not in the bedroom thinking this is claustrophobic. None of it feels poky.
Photography by: Paul McCredie.
