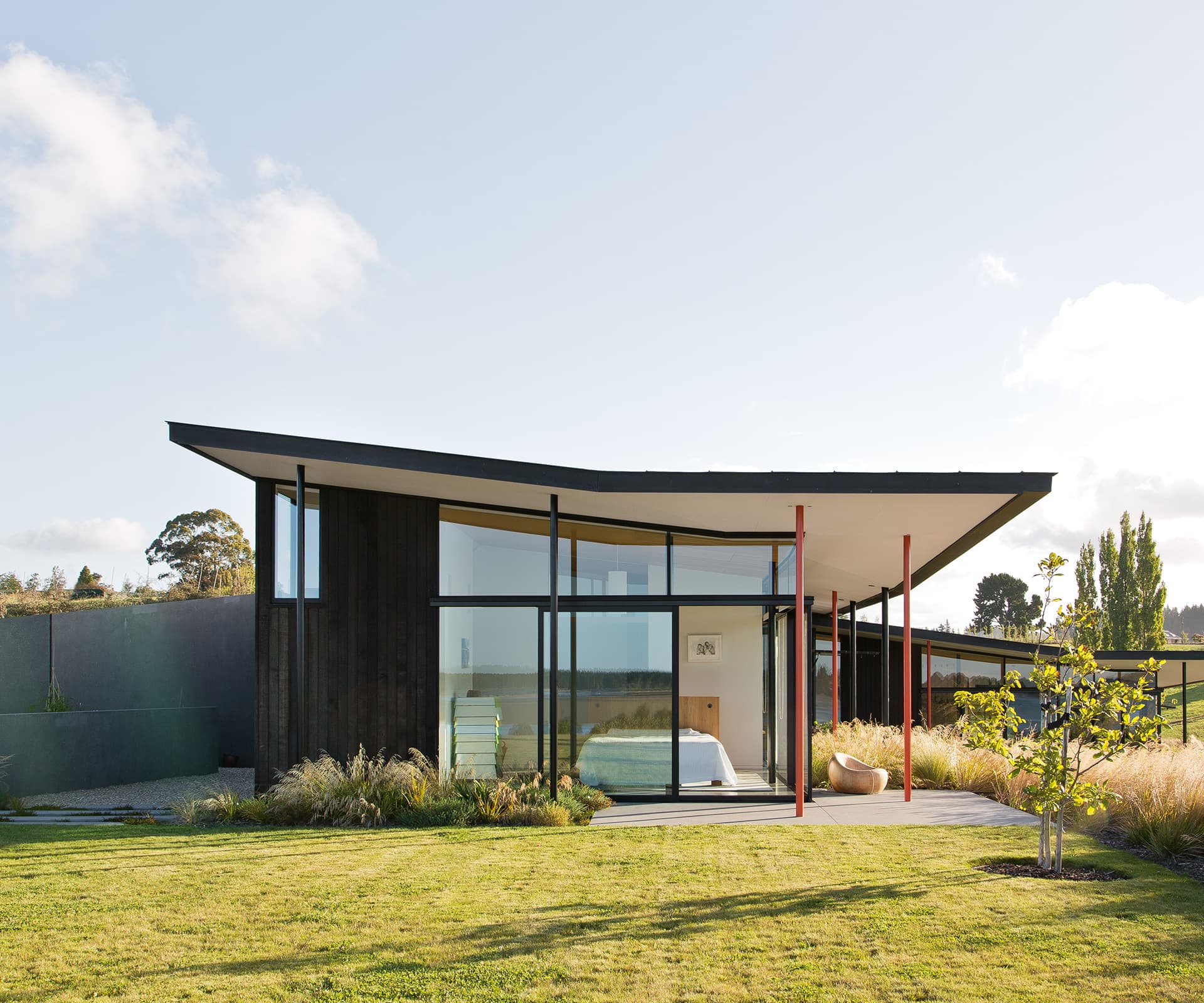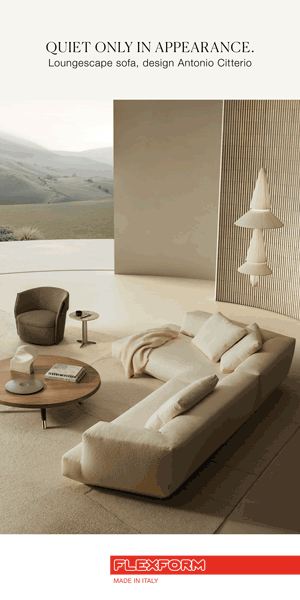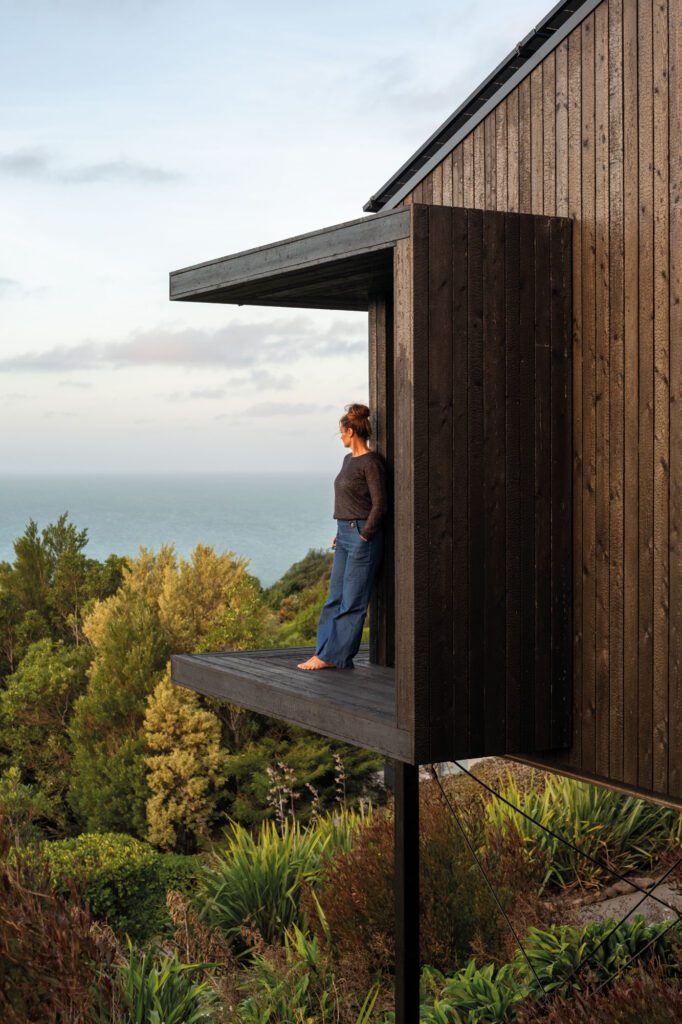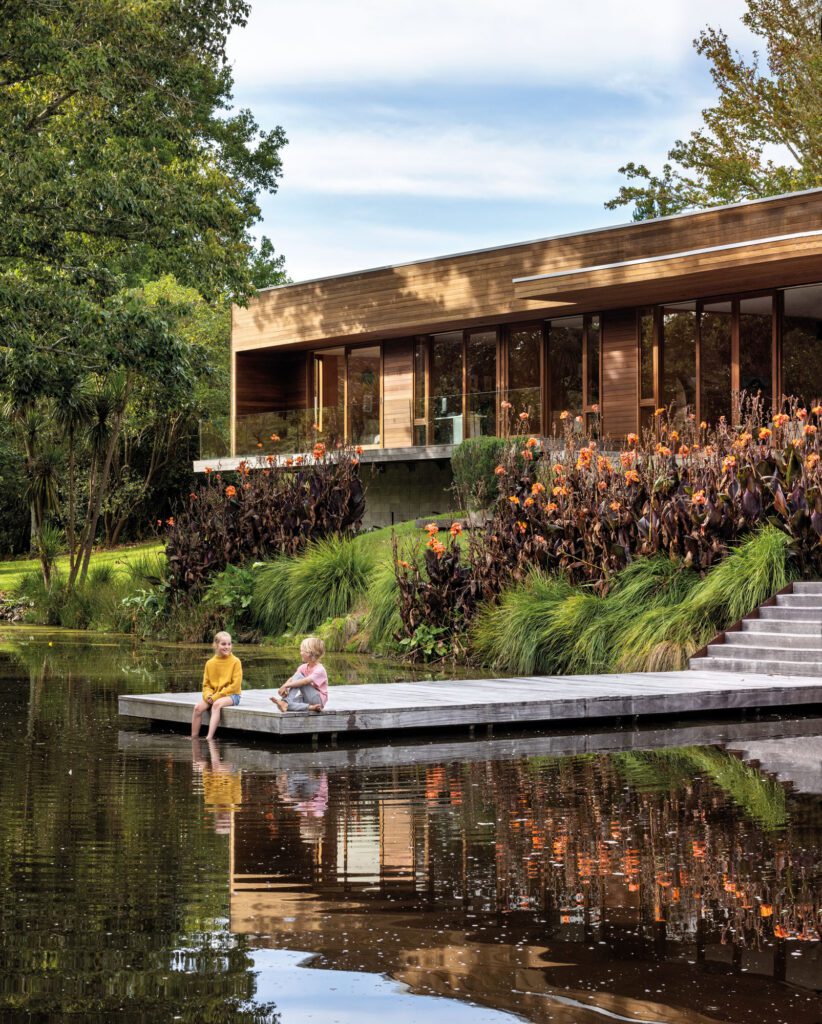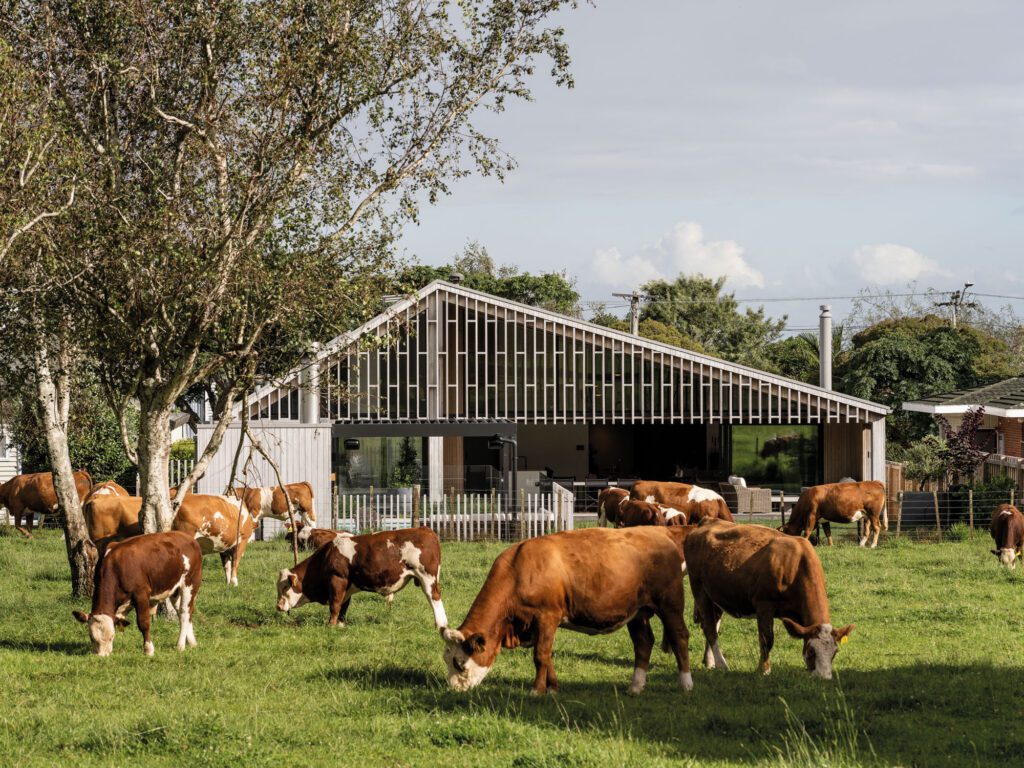Home of the Year 2019 is Altherm Window Systems’ 10th year as principal sponsor. To celebrate, we’ve collected a handful of South Island architectural highlights from their decade of extraordinary commitment.
[jwp-video n=”1″]
If building in the North Island tends toward airy pavilions and timber sheds, then building in the South comes with a bit more weight. Houses have to deal with both cold winters and baking hot summers, and they also have to deal with almost overwhelming landscapes. Architecture here has to be uncompromising and respectful; standing up to and fitting in with the surrounding environment.
Altherm has particular expertise in this area, and is well known for producing windows and doors that take advantage of spectacular views, while providing superior thermal performance and durability in a demanding climate. Most notably, Altherm does that with ThermalHEART, which features nylon thermal insulators to prevent the transmission of hot and cold through the aluminium.
We revisit two incredible New Zealand homes that were designed to soak in the views while blending into the landscape.
Torea House
Waimea Inlet, Tasman Bay
Finalist 2013
Tennent Brown Architects
On a former apple orchard above the Waimea Estuary, nature and the surrounding birdlife served as cues in this design by Tennent Brown for a young family. The house comprises three stepped pavilions terraced into the site, set slightly askew, with their overlapping roofs suggesting the layered, feathering effect of a wing. Supporting orange poles beneath the roof eaves are a play on the legs of oyster catchers that reside in the area.
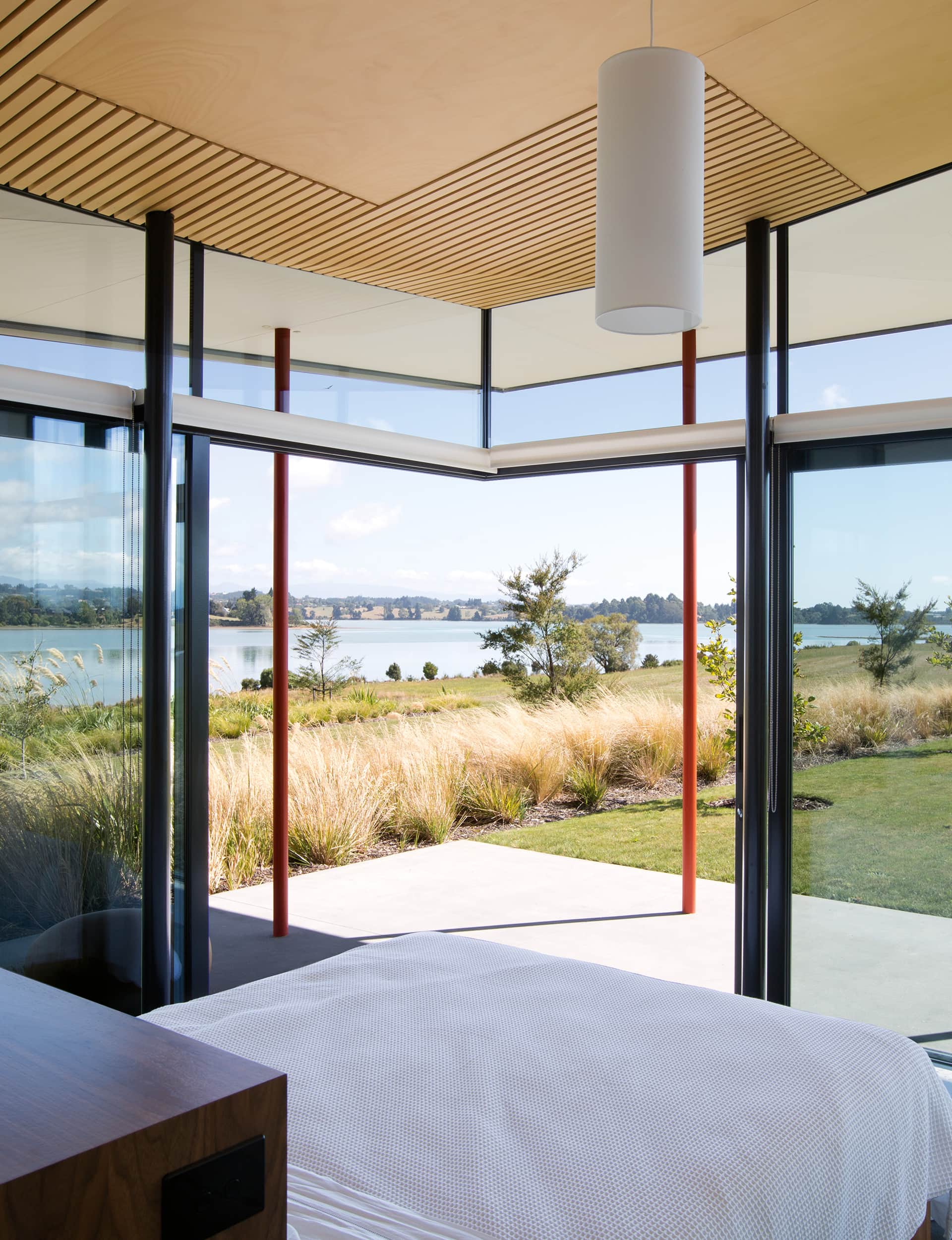
The building is broken both vertically and horizontally to access views and sun – helped by entire walls of glazing that bring in the light and landscape. The elegantly resolved approach contributes to the sense of the house resting lightly on the land.
Altherm Metro Series ThermalHEART and APL Architectural Series in Duratec ‘Gunmetal’ by Design Windows
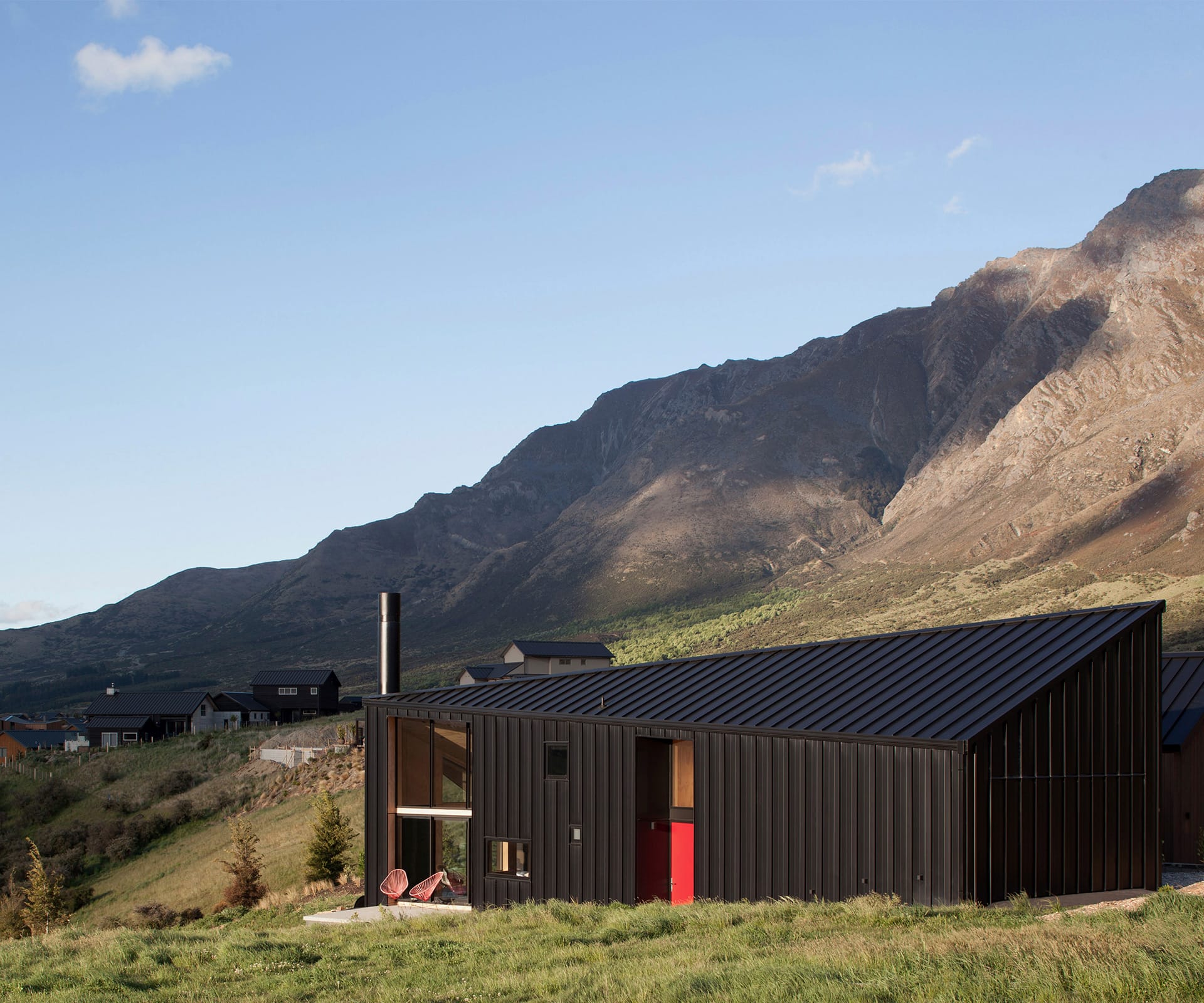
Tom’s House
Jack’s Point, Queenstown
Best Small Home 2016
Anna-Marie Chin Architects
Faced with strict covenants in a suburban subdivision, Anna-Marie Chin composed a crisp black-steel-clad box punctuated with view-finding windows to the spectacular southern scenery. The subdivision’s strict design controls prescribed a gable roof, which Chin interpreted with a tweaked angle that conjures interesting results inside and out.
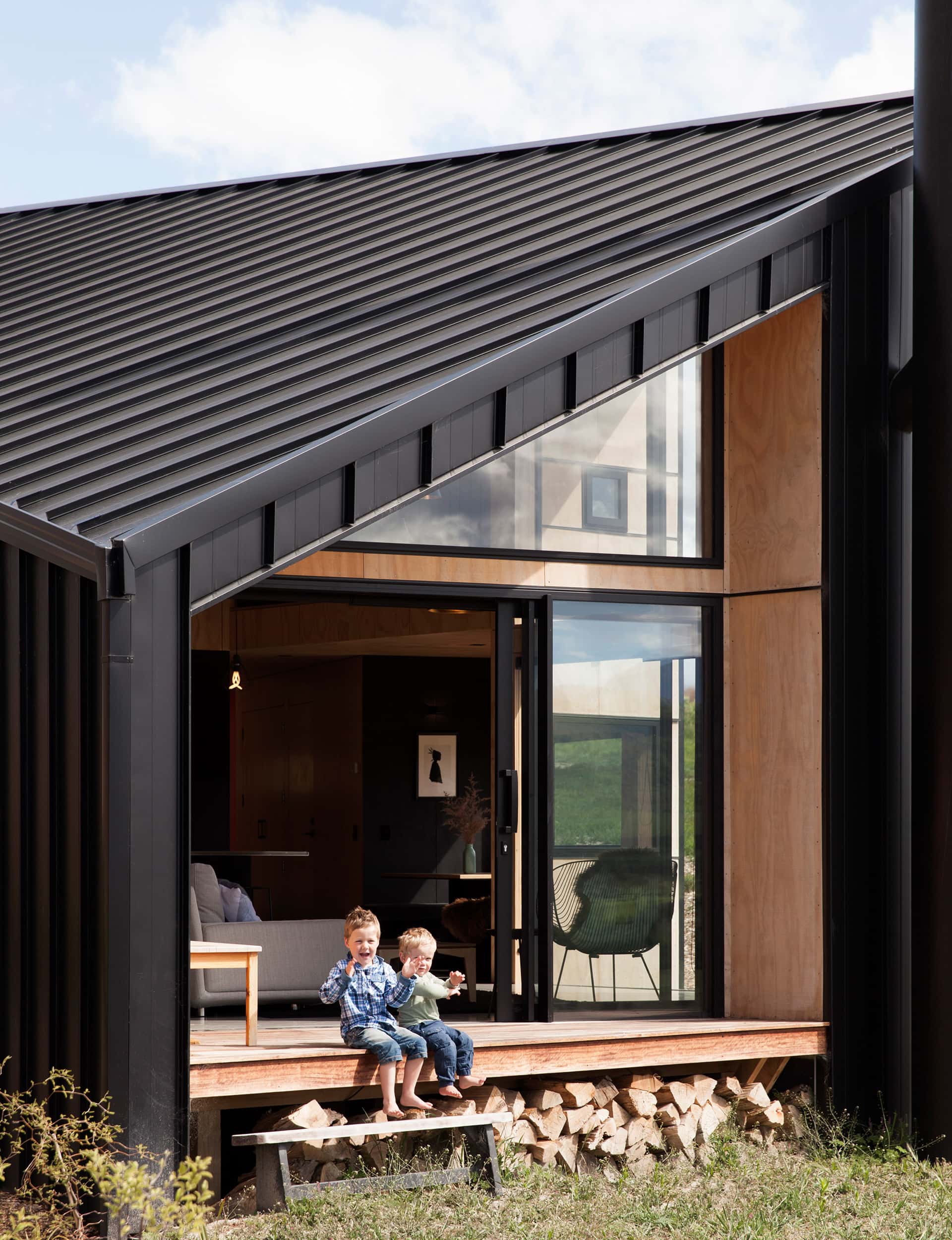
Compact at 150 square metres, volume is created with two levels and a series of dynamic spaces that slot in under the angled roof: cozy, contained bedrooms contrast with lofty living areas that make the most of the gable height. The contemporary cabin provides precisely what the owner needs – a compact, hard-wearing retreat for when he’s in New Zealand, and one that he can rent out while he’s away. While the home sleeps eight to 10, it’s just as accommodating for a solo dweller.
Altherm Residential Series ThermalHEART in ‘Matt Black’ by Design Windows
