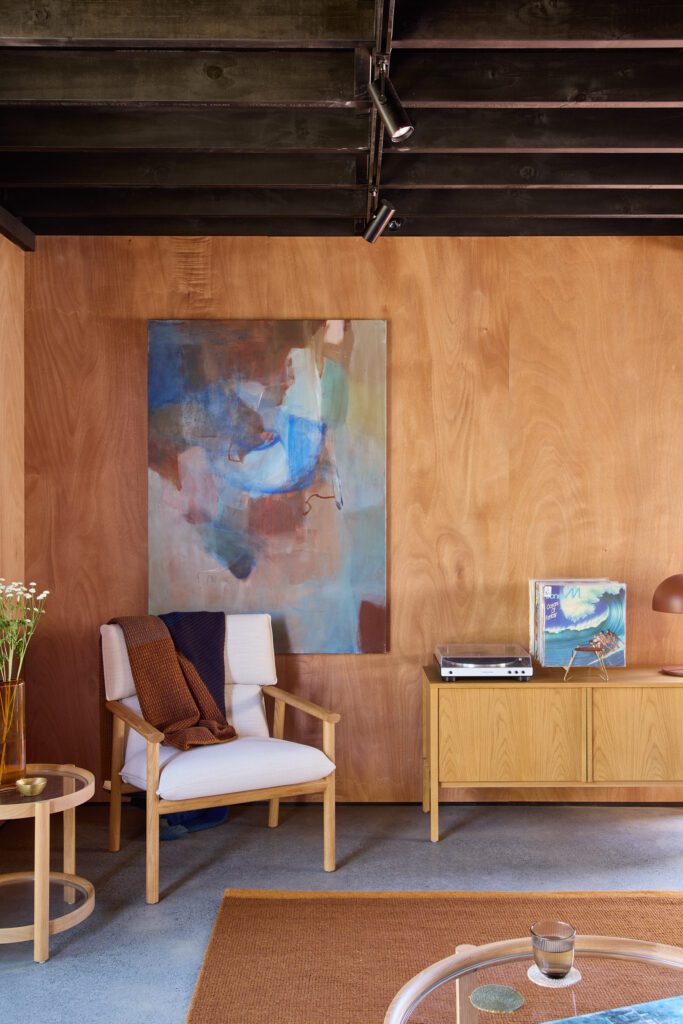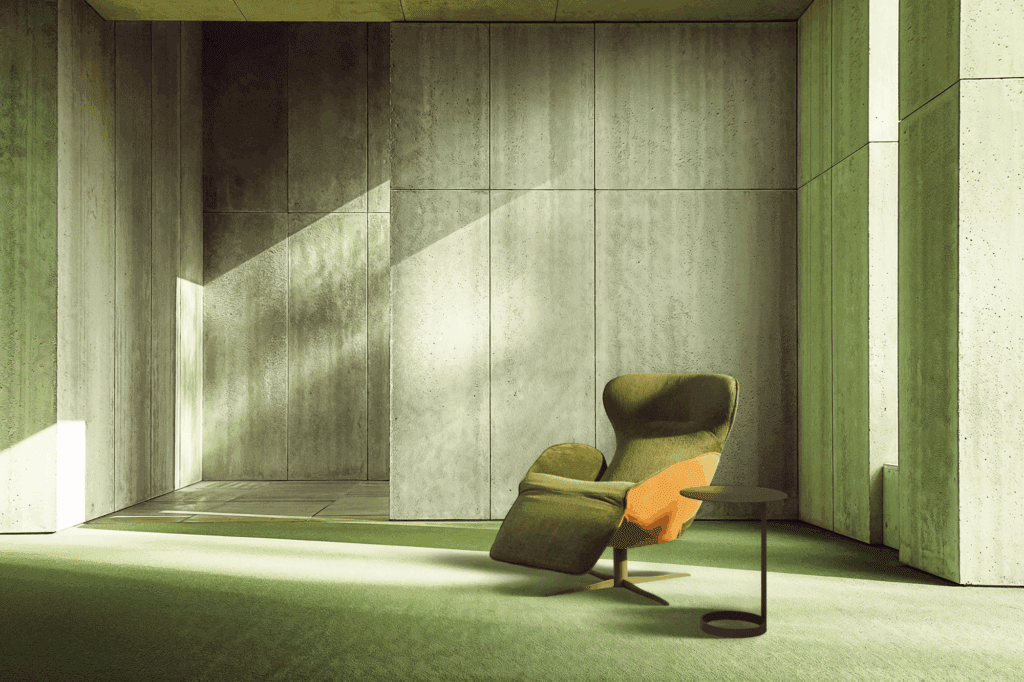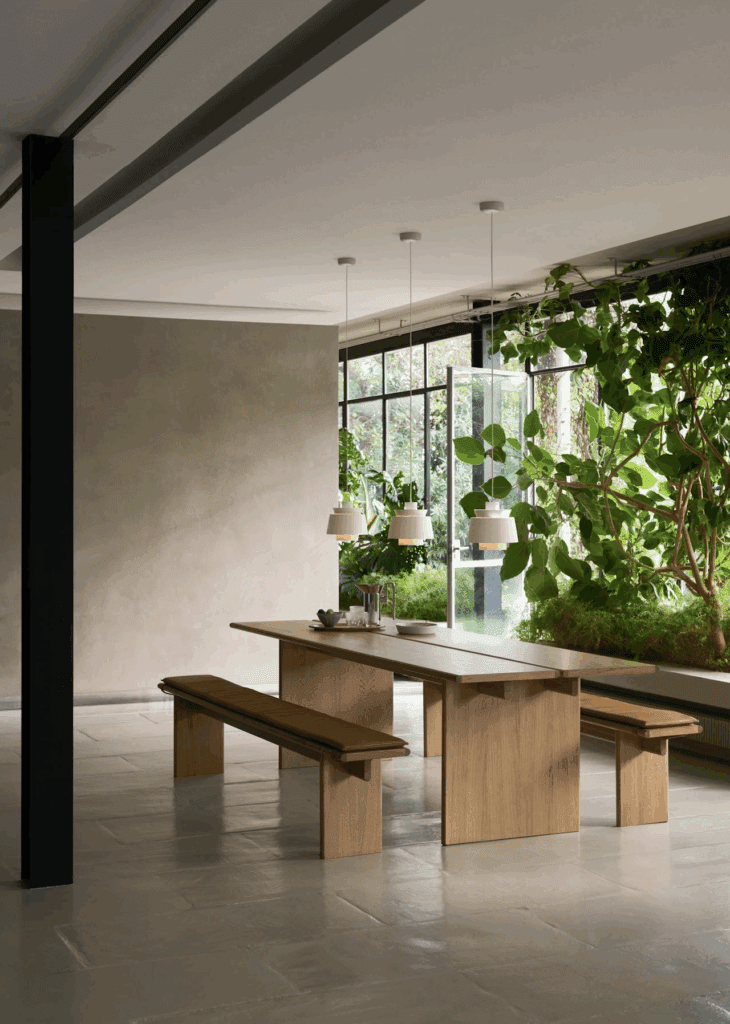This rural Wairarapa artist’s studio is informed by a need for highly regulated, natural light, a roofline that echoes the hills around it, and the desire to tread lightly on the land.
If there is one thing the visual arts and architecture have in common it is their need to manipulate light. So, when Aspect Architecture’s lead designer, Katie Gunn, was asked to work on a painter’s studio, the match seemed perfect.
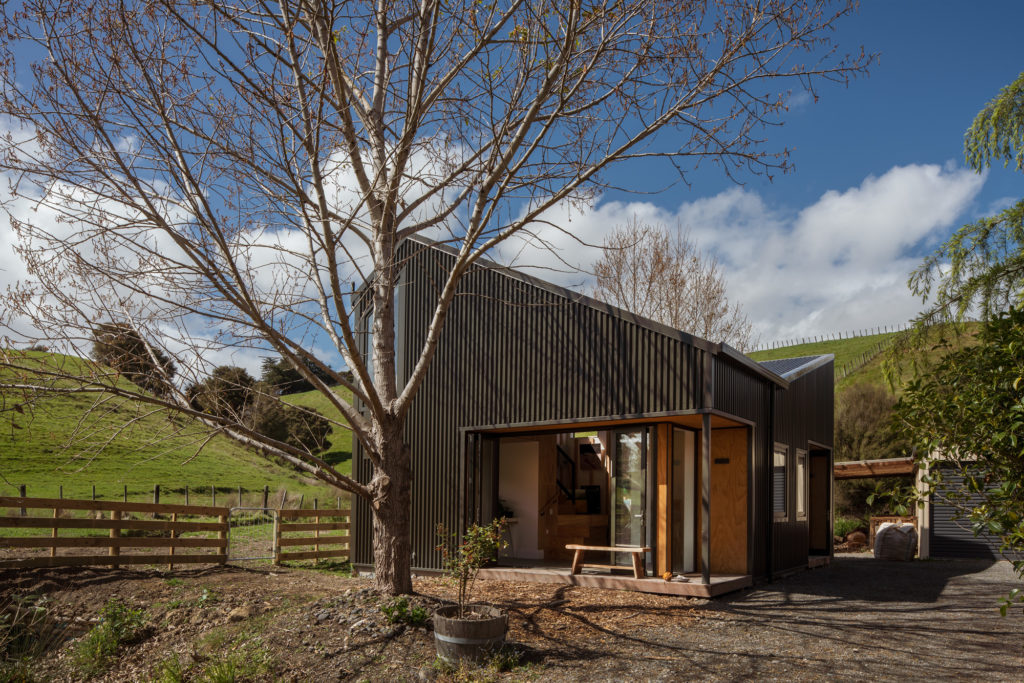
“Artists need light but not too much direct light,” says Katie, cognisant of the fact that unregulated sunlight can not only distort the artist’s perception of colour and shadow but also damage materials such as oils and acrylics.
The solutions included clerestory rather than eye-level windows. The ceiling was covered in a natural pine, its interesting curvature providing refracted light into the space. According to Katie, the material was also chosen as it is reminiscent of the “dry summer vista of the region”.
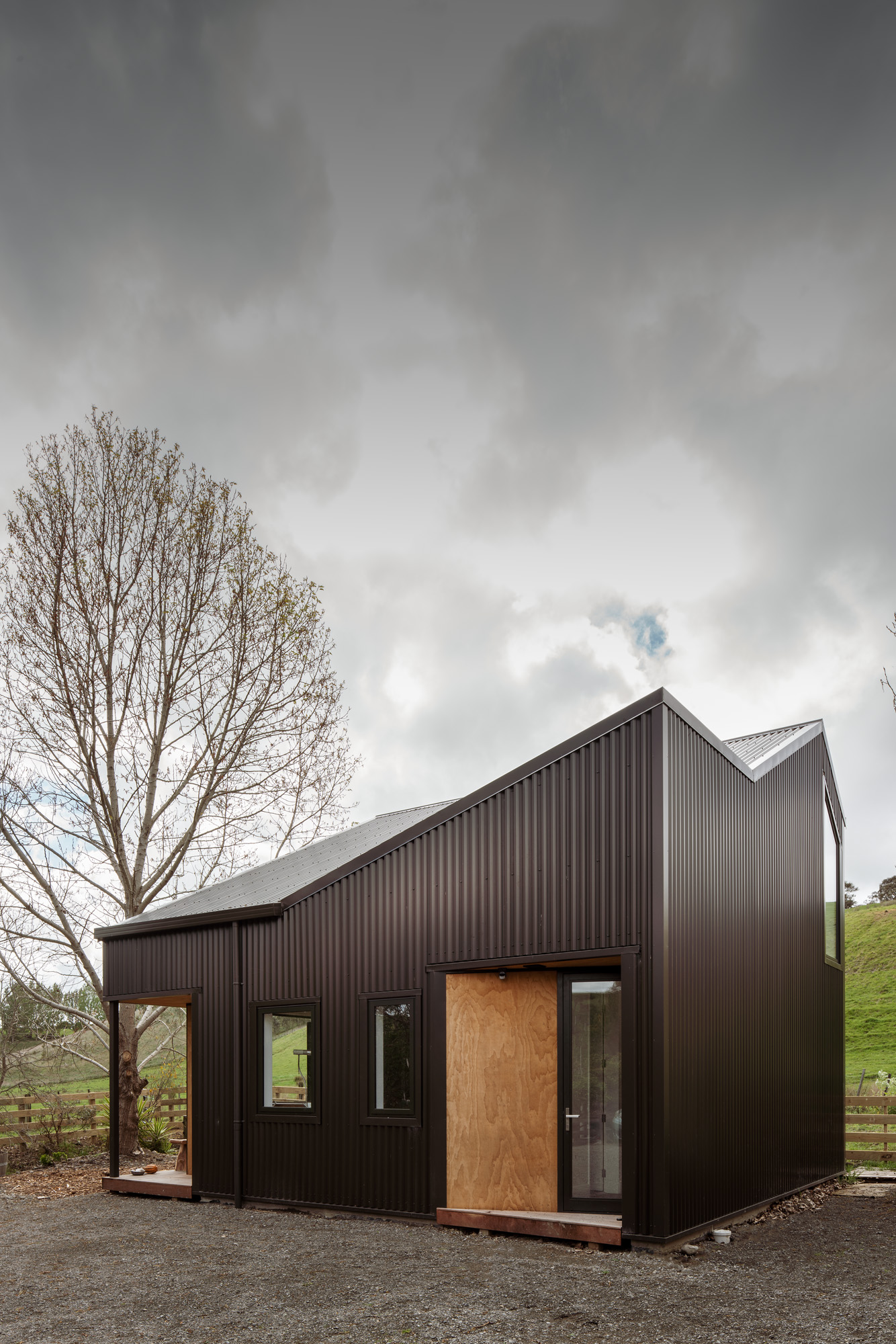
“I also knew that the absence of low-level windows would mean the eye would be drawn upwards,”she explains. “I felt that celebrating, and making a feature of, the roof’s form internally would create interest against the necessary expansiveness of white walls.”
Height was as important as orientation in regulating light intensity, and the nearby foliage was taken into account as an additional sun-filtering tool.
According to the designer, the height was also important because it gave the owner extra wall space on which to hang her artworks.
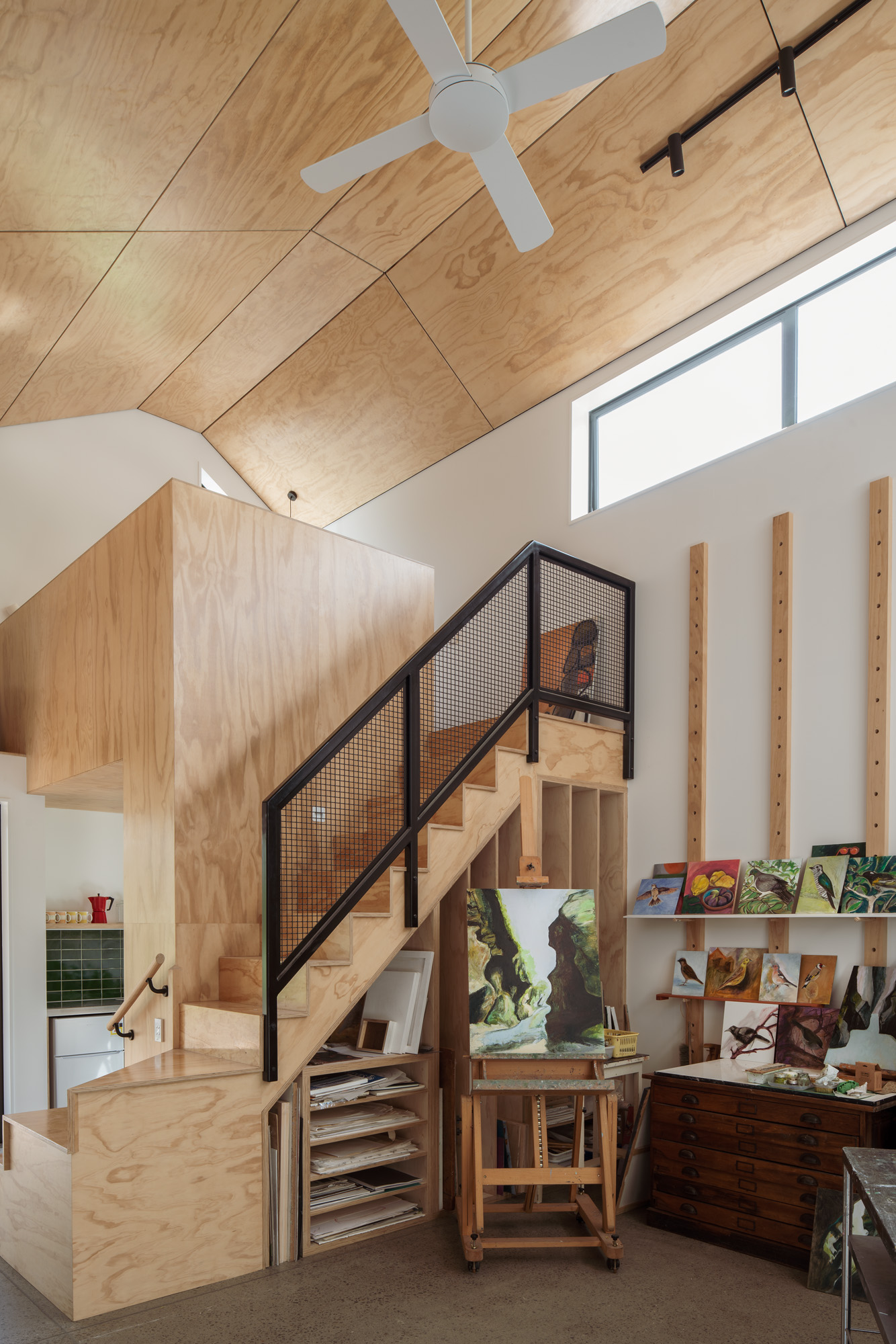
The design sought to interact with, and be mindful of, the land around it.
“Rainwater collection supplies the studio and also feeds into the whole property’s supply…. A wastewater system irrigates the clients’ food [plantings] adjacent to the studio.”
Katie reveals that much thought went into redirecting the “overflow water path from the neighbouring paddock — which had been previously tampered with — back to a natural flow path”.
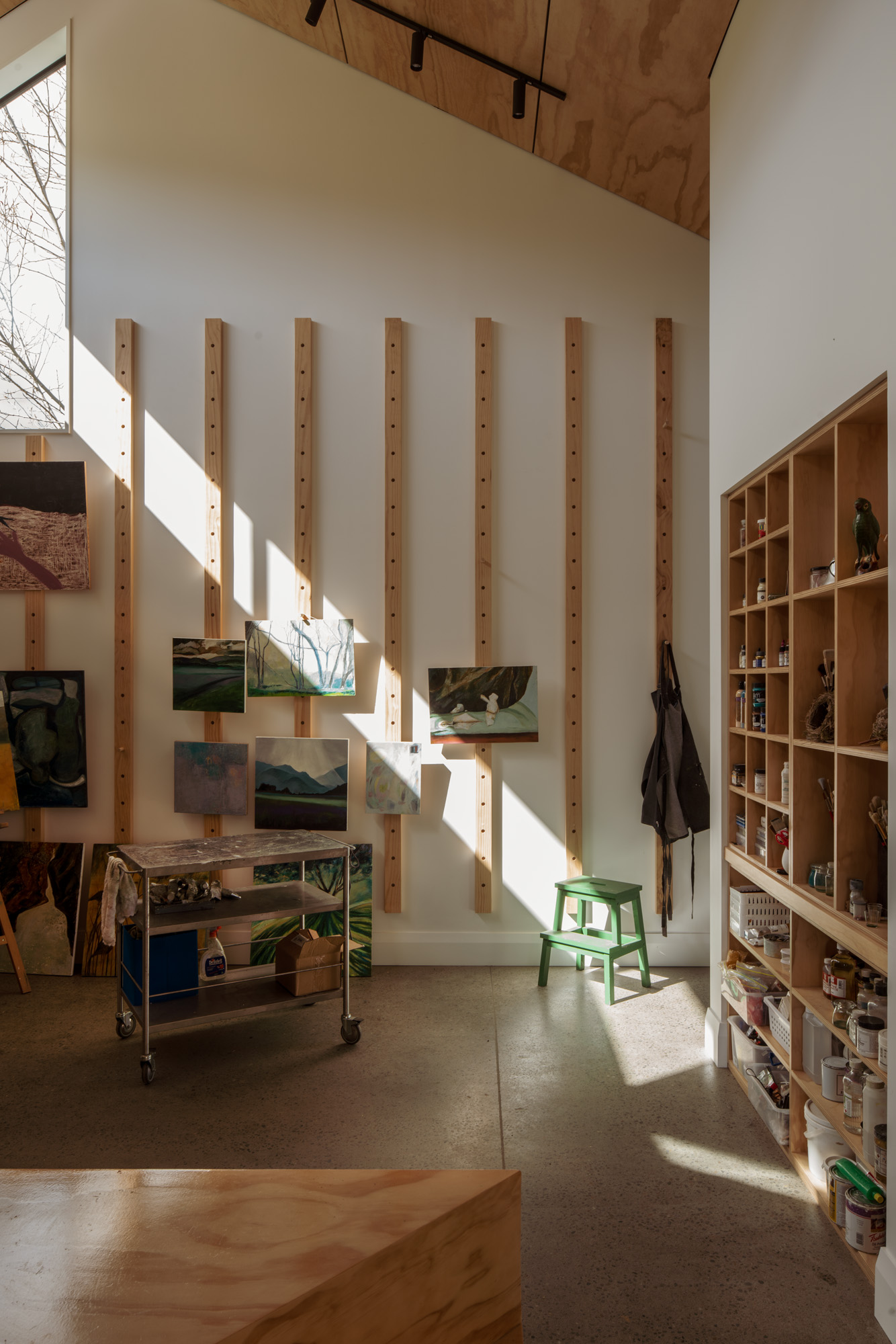
As for the studio’s usage?
“The light is wonderful [and] on cold days it is the warmest and most comfortable place to be,” says its owner, Deborah Barratt, “especially with the upstairs reading area, where I can spread out my books, do some drawing, or just look at the changing colours of the surrounding hills … idyllic working conditions.”

