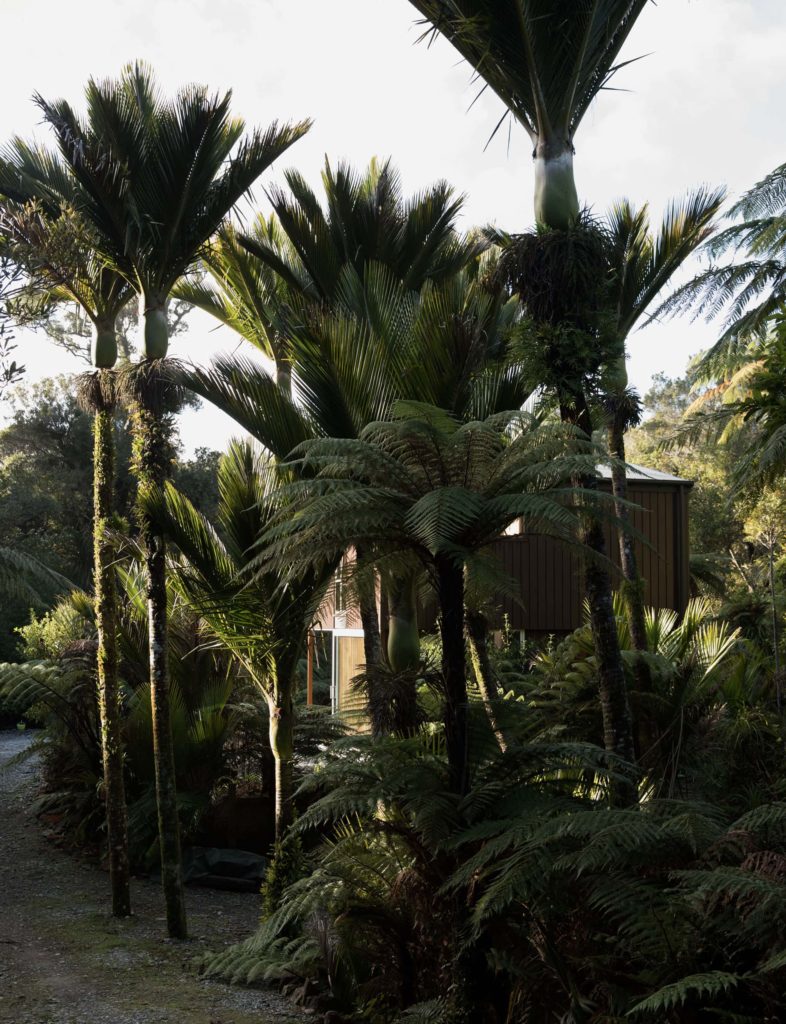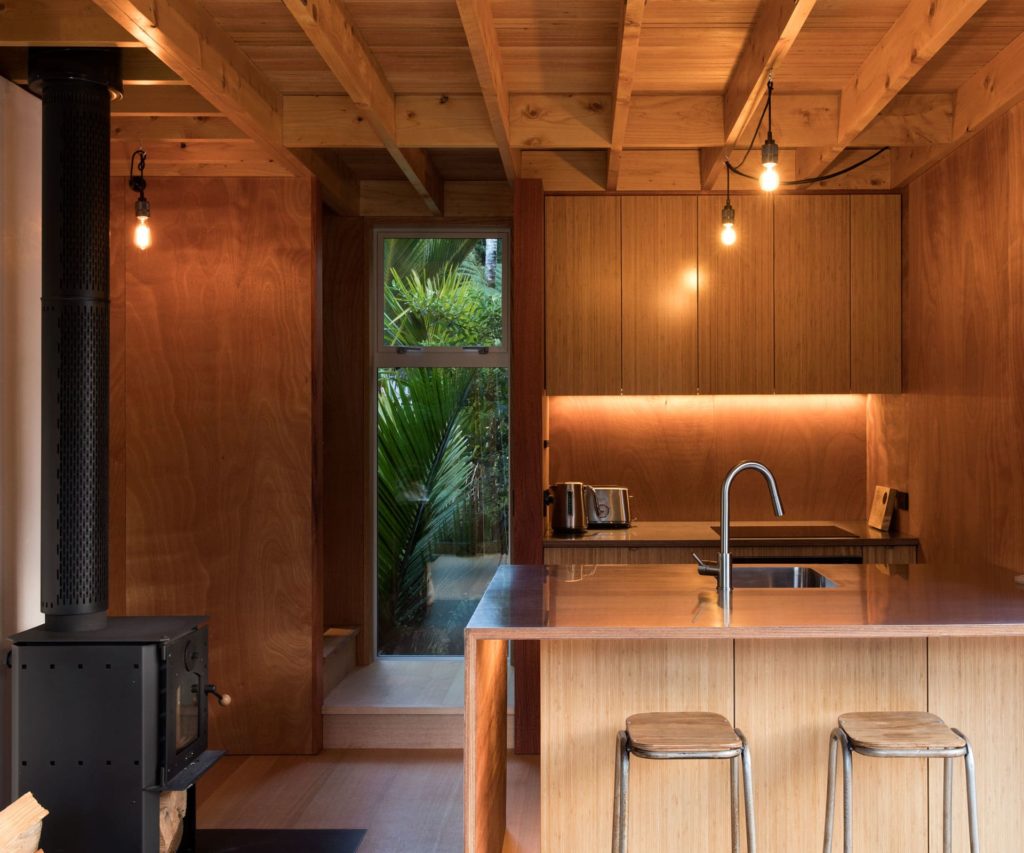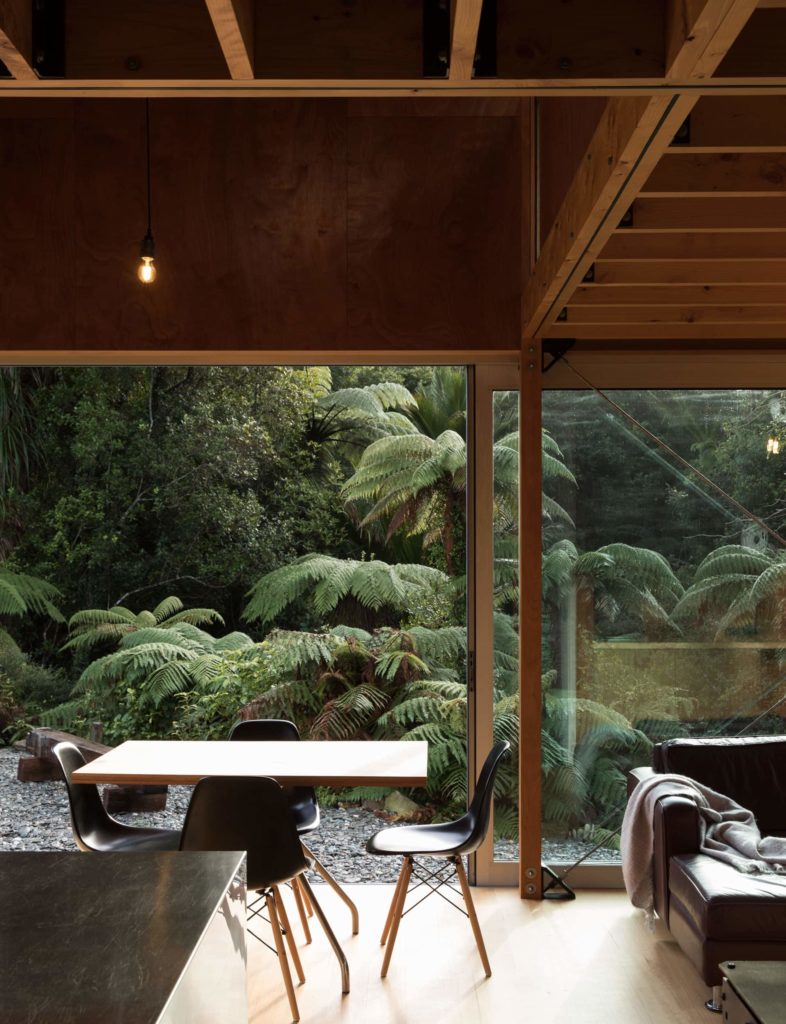Nestled among the nikau of Punakaiki Forest, Upoko Architects designed a tiny home that’s almost invisible within the tree canopy.
We spoke to architect James Warren about the challenges, design, and why tiny homes are gaining popularity.

HOME: Tell us about the materials used on this site, and why these were chosen to respond to the environment.
JW: The exterior cladding is a darker colour, similar to the bark of the surrounding trees, while the interior is a selection of oiled timbers much like what you would expect the centre of a tree to be. It seems to fit in amongst the bush in this way.
The first floor is a metal cladding that reduces the amount of maintenance required, while the ground floor cladding is timber that can be easily oiled when required.

HOME: How does this tiny home work so well in its surroundings? Were there any challenges in the design, and how did you overcome these?
JW: The small size of the building facilitated a much more direct relationship to the forest, not dissimilar to how the clients had previously camped on the land. With very little forecourt, every internal space is surrounded by forest. Giant trees, storms and wildlife wandering through the undergrowth (and the cabin) are all visible through the ground floor glass walls and sliding doors. The cabin has a small log burner for cooking on at its centre which creates a feeling of camping out in a clearing, albeit very comfortably.
Being able to create a sense of space in a small home is always a challenge. The cabin has a double-height volume over one of the living spaces which works well. We also used a lot of glass on the ground floor to borrow some visual space from the surrounding bush.
HOME: Tiny home design is becoming more popular, especially as a response to the housing crisis and climate change. What do you consider the benefits of tiny home living?
JW: It seems to be more primarily in response to the housing crisis. We are currently working on two homes that are smaller than the cabin, both in the city, and these are both primarily in response to housing shortages and build costs more than anything else.
A small home that is well set out uses less energy throughout its lifetime and also to build in the first place, which is a clear benefit. They are also handy when thinking about infill housing and building on small plots of land.
To be successful, tiny homes also need to be rewarding places to live, and well designed. They are a lot more deliberate than a large house. It’s a bit like writing a short essay as opposed to a long one. You really need to have some clear ideas in the first place – rather than just being small – and then let it get to the point.





