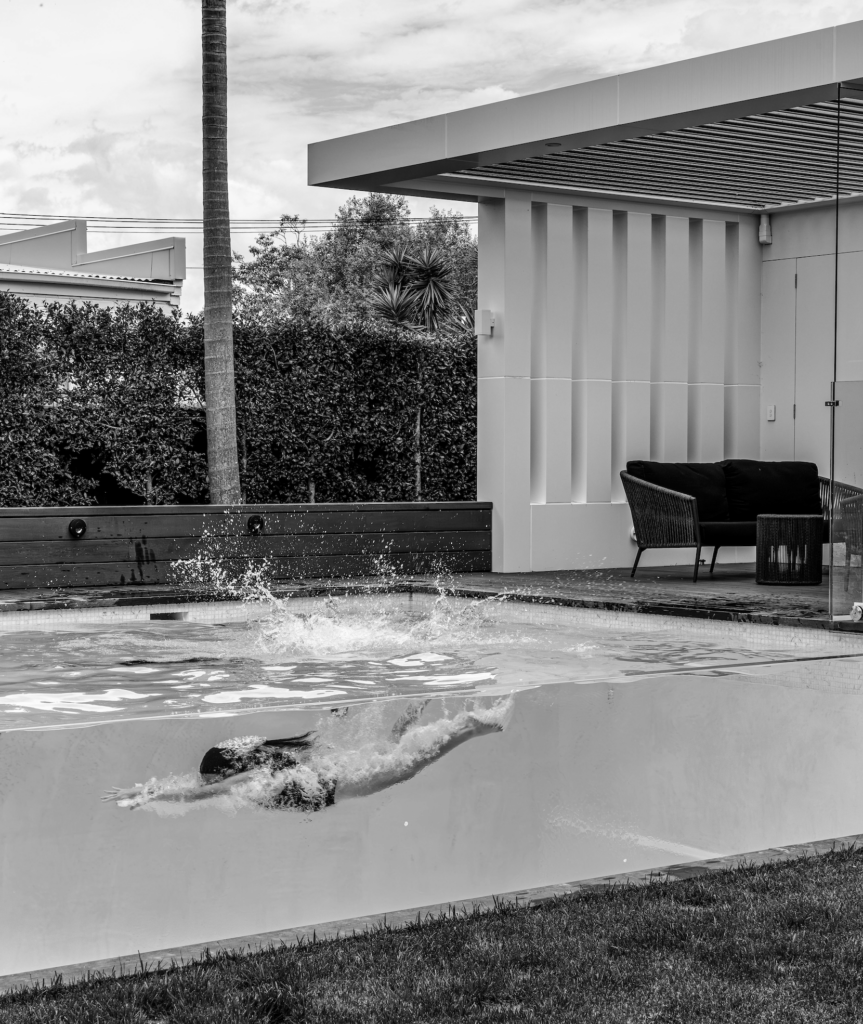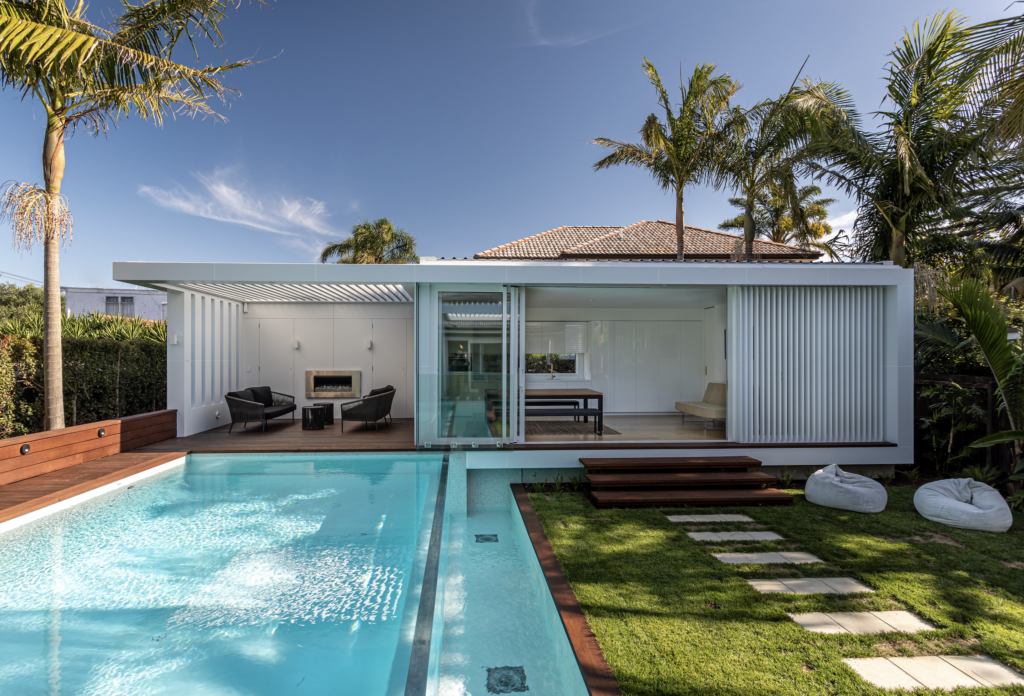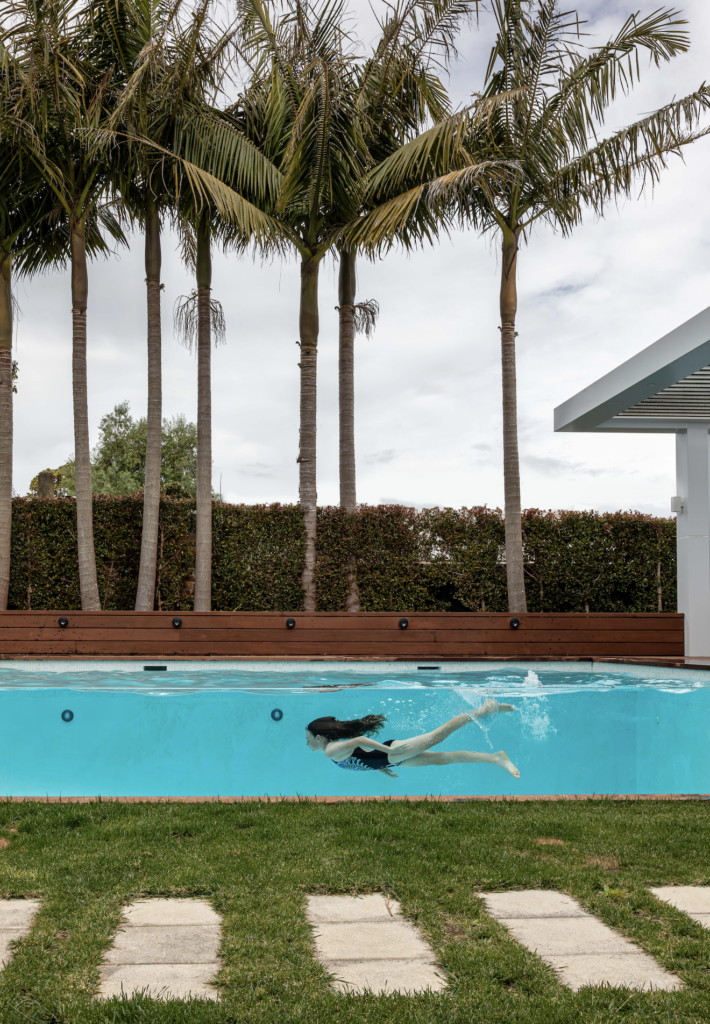In a marked transition from its usual project work on global hotels and leisure destinations, experiential architecture firm G2 Studio set its sights on a small-in-scale but big-on-detail project in a residential garden in Auckland.

The result is as captivating as it is immersive, and that’s no doubt in part to G2 Studio’s unrelenting creative vision.
“What we try to do is push the boundaries as far as we can when we first show a concept, with the expectation that we’re going to get reigned in a little bit as the design progresses,” says architect Graham Applin. “In this case, we had a client who was much more enthusiastic about the concept than we expected, and championed it all the way through — and this project certainly had its challenges.”
The boundary that was being pushed here involved a 9.5-metre-long, 1.5-metre-high, 1.4-tonne piece of clear acrylic being used as the side of a swimming pool.
“It’s the longest single piece installed here in New Zealand and, I believe, it’s the longest piece the manufacturer, Aquaplex Australia, has produced,” BH Construction’s Ben Holwerda tells us.
So why go to all the trouble? To avoid the visual impact of pool fencing, of course.

“One of the big issues you face in a project such as this is pool fencing; your standard pool fence is vertical bars at 100 centres. One of the ways of eliminating that was to raise the pool and use its own side as a barrier in the garden without having a fence,” says Mitch McKenzie of G2 Studio. “Also, the backyard is typically suburban in that it’s fenced in and not particularly wide, so adding that acrylic edge really helped maintain an open feeling.”
The catalyst for the project was a desire to make the backyard more usable and private. “The property is south-facing,” Mitch explains, “so it tends to lose the sun early on. One of the solutions to making it more usable was to incorporate a pool house at the end of the garden to provide more entertaining space. It had the added benefit of minimising visual ingress into the backyard, which is overlooked on three sides.

“We decided the pool house would be an almost sculptural element within the garden, so we chose a modernist, pavilion style in contrast with the existing villa. This leaves the pool and the garden to act as the transitioning factors between the two built environments.”
“There were so many complexities to this project,” says Ben. “Working within a constrained site, ensuring the programme maintained a critical path without progressing too far along before the acrylic panel arrived, craning the panel onto site and then into position within the pool, ensuring we did so within a tolerance of just millimetres — it was definitely a project that required all of our skills.
“From start to having the client swimming in the pool took around six months, which seems like a long time but, again, with all the minute attention to detail and rigorous planning at each stage, it’s definitely a case of ‘The sum of all the parts is greater than the whole’ and I, for one, couldn’t be happier with the end result.”
Graham adds: “The vision was to achieve that glowing blue pool that we envisioned in the renders … I have to say, it turned out even better than we expected.”




