This beautifully designed beachfront property on Waiheke Island shuns too much interest from passersby by striking a balance between public and private
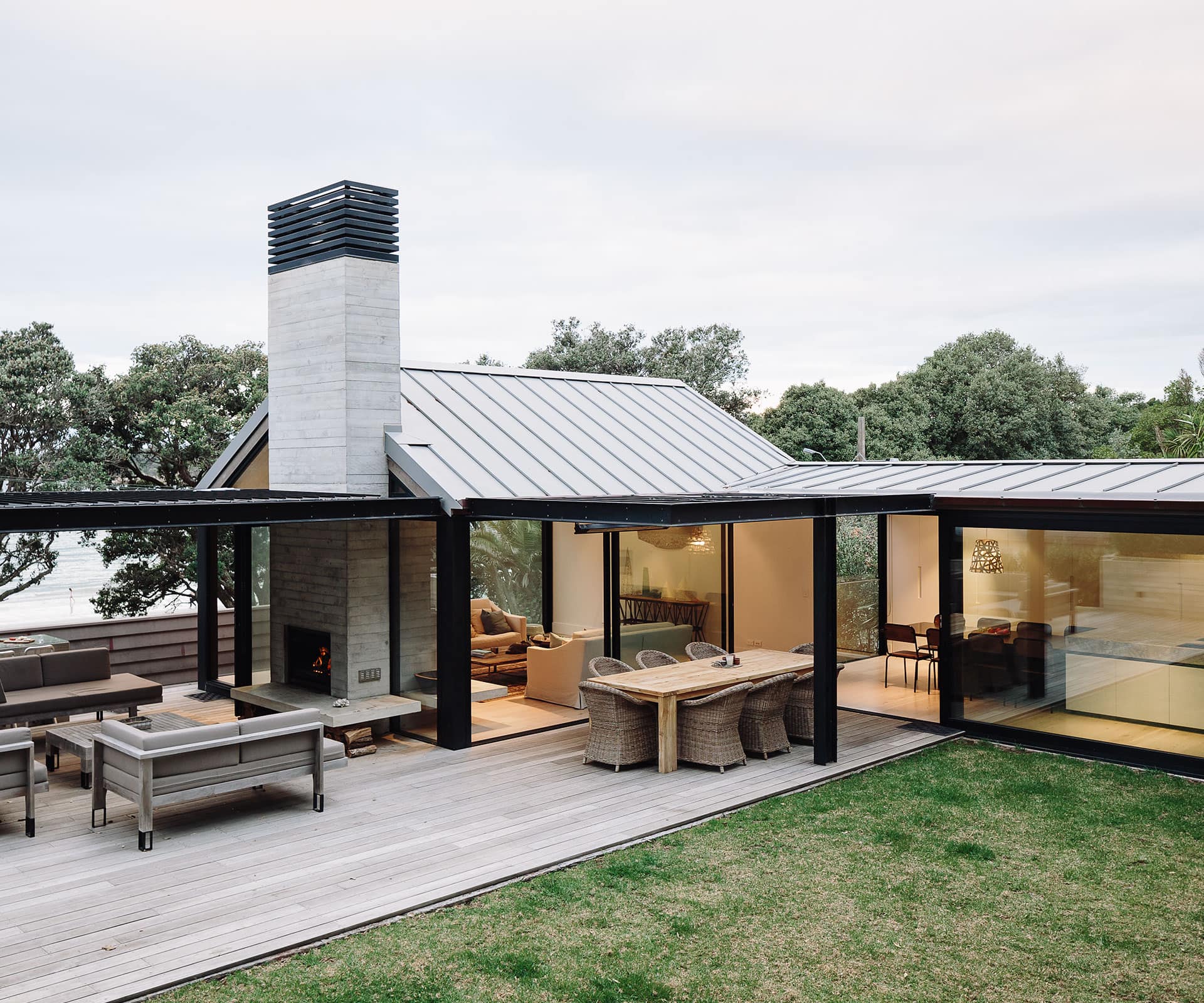
This Waiheke beach house was designed to blend into its exposed location
The etiquette of engagement with surroundings can be fraught for beachfront homes. Too much of an exposed fish-bowl design and you’re on view to everyone passing by; too fortress-like and you’re at risk of cutting yourself off from the view and being, let’s face it, rather unfriendly.
When the beach in question is on an island that frequently makes international traveller must-visit lists, then privacy can become quite an issue in the heat of summer when beachgoer numbers swell.
When John Irving of Studio John Irving designed this beach house for clients at Oneroa on Waiheke Island, he was already aware how the family of five – a couple and their three young sons – like to live.
[gallery_link num_photos=”12″ media=”https://homemagazine.nz/wp-content/uploads/2016/12/img1-8-750×977.jpg” link=”/inside-homes/home-features/inspiration-for-waiheke-bach-comes-from-unlikely-source” title=”See more of this stunning Waiheke holiday home”]
Jokingly describing his clients as “repeat offenders”, Irving had designed for the family before, the most recent project being an extension to their home in Orakei, Auckland. A “look-at-me” beach house wasn’t going to be their style.
The family had owned their spot at Oneroa for a couple of years, enjoying holidays in a modest bach that didn’t afford them much privacy. Compounding the need for a little more seclusion was the fact that immediately on the eastern flank of their site, a path from Oneroa village zigzags down the hill through a reserve to the beach and a block of public toilets.
Oneroa is handy to the passenger ferry terminal at Matiatia on the western end of Waiheke. “So people come over on the ferry, walk or catch the bus to Oneroa, walk the zigzag path down to the beach and then plonk themselves on the sand, right in front of the house,” Irving says.
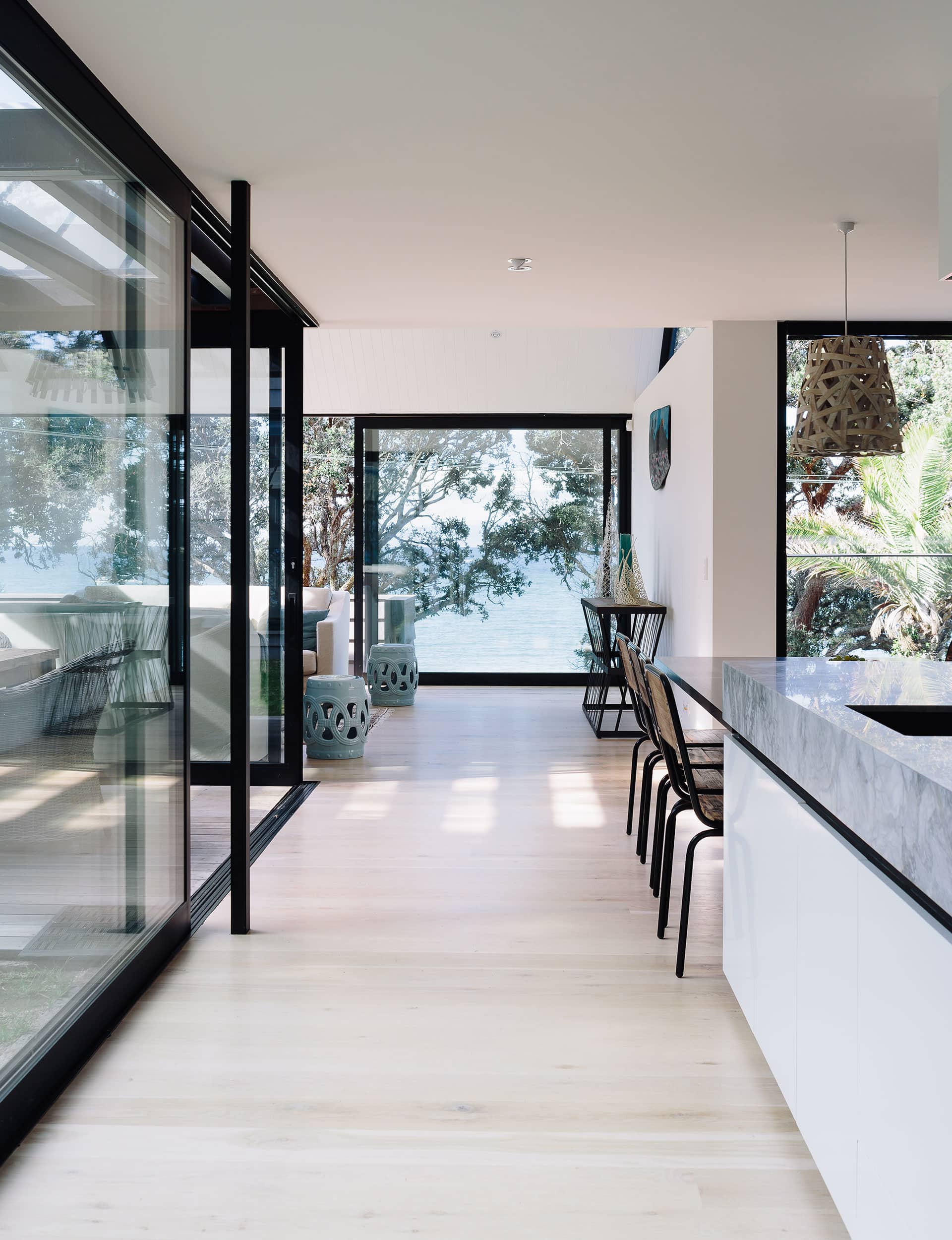
Set low on the sloping site, Irving designed a house with a courtyard form as a way of breaking up the bulk and not dominating the site. A gabled living pavilion on the beach-side (with a boat shed underneath at ground level) and a gabled, two-storey bedroom and bathroom tower set into the hillside to the rear are connected by a kitchen and dining spine, massed on the reserve side. “The gabled forms help provide privacy,” says Irving, “but aren’t too dominant visually.”
Nestled in the centre, the courtyard has timber decking and a flat lawn. It provides sheltered space from the bay’s prevailing winds and is out of sight from the reserve next door.
A deck, covered by a pergola from Locarno Louvres, wraps around the western end of the living pavilion, positioned to capture as much sun as possible. It’s warmed by an open fire and gas heating, with generous space for outdoor sofas and bean bags.
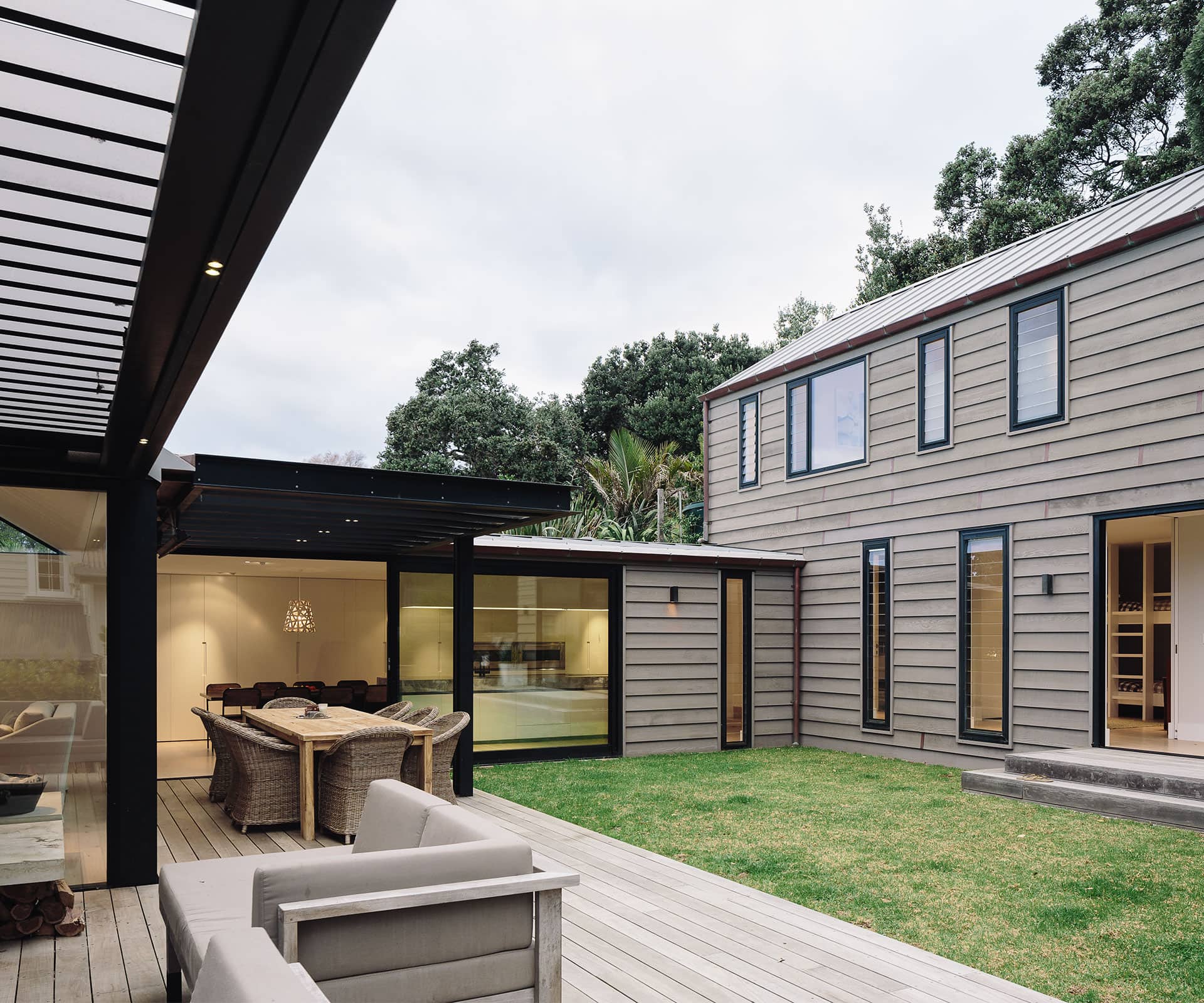
The owners and their friends don’t need to worry about being on display to all beachgoers when they’re relaxing on the deck: it has been carefully designed to strike a balance between privacy and making the most of the view of the sand and sea.
The main deck drops down two steps to a lower section of decking which has a solid cedar handrail, rather than glass, for privacy. The elevated main deck has an unimpeded view of the sea over the handrail.
A tall bar with stools on the lower portion of deck allows for interaction – perhaps to watch beach cricket or greet passers-by – so there’s some connection to the public setting. The owners can retreat to the main part of the deck to relax and have privacy. “It was important to keep privacy, but not build a fort,” Irving says.
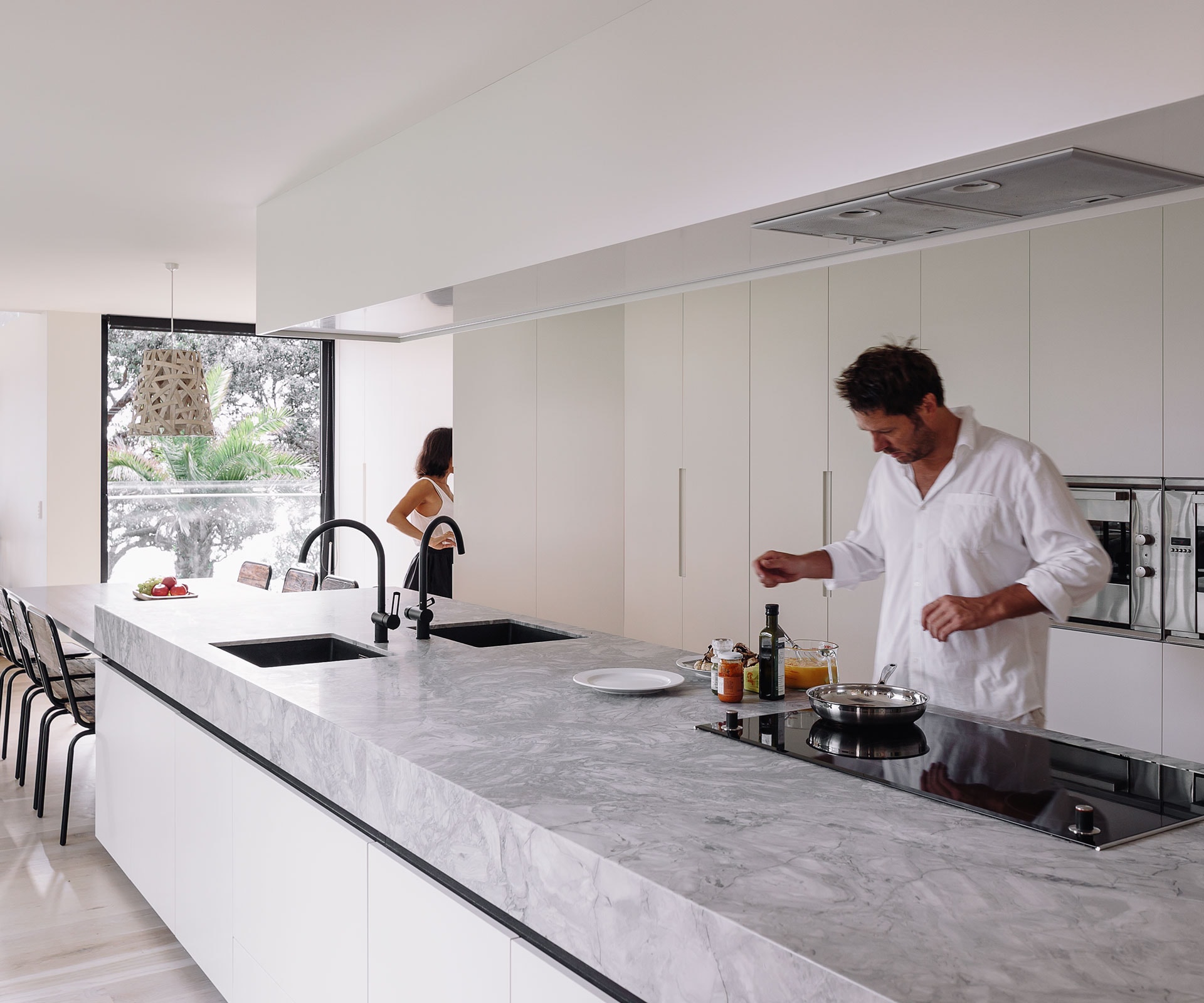
The architect and owners chose a palette for the exterior to look as weathered and unobtrusive as possible, much like driftwood. Band-sawn cedar cladding is stained Resene Weathered Grey. Concrete, poured in-situ, exhibits the textured striations of its rough-sawn formwork.
Steps leading up to the house are built from macrocarpa and open into the courtyard with its decking and clipped lawn. “There’s no front door because this is a beach house,” says Irving.
Inside, there are two living areas. The main living room, with its soaring ceiling, features the owners’ collectables in glass cabinets and a fireplace with a concrete hearth anchoring one end. “The second living area is a place for the kids to go nuts,” Irving says.
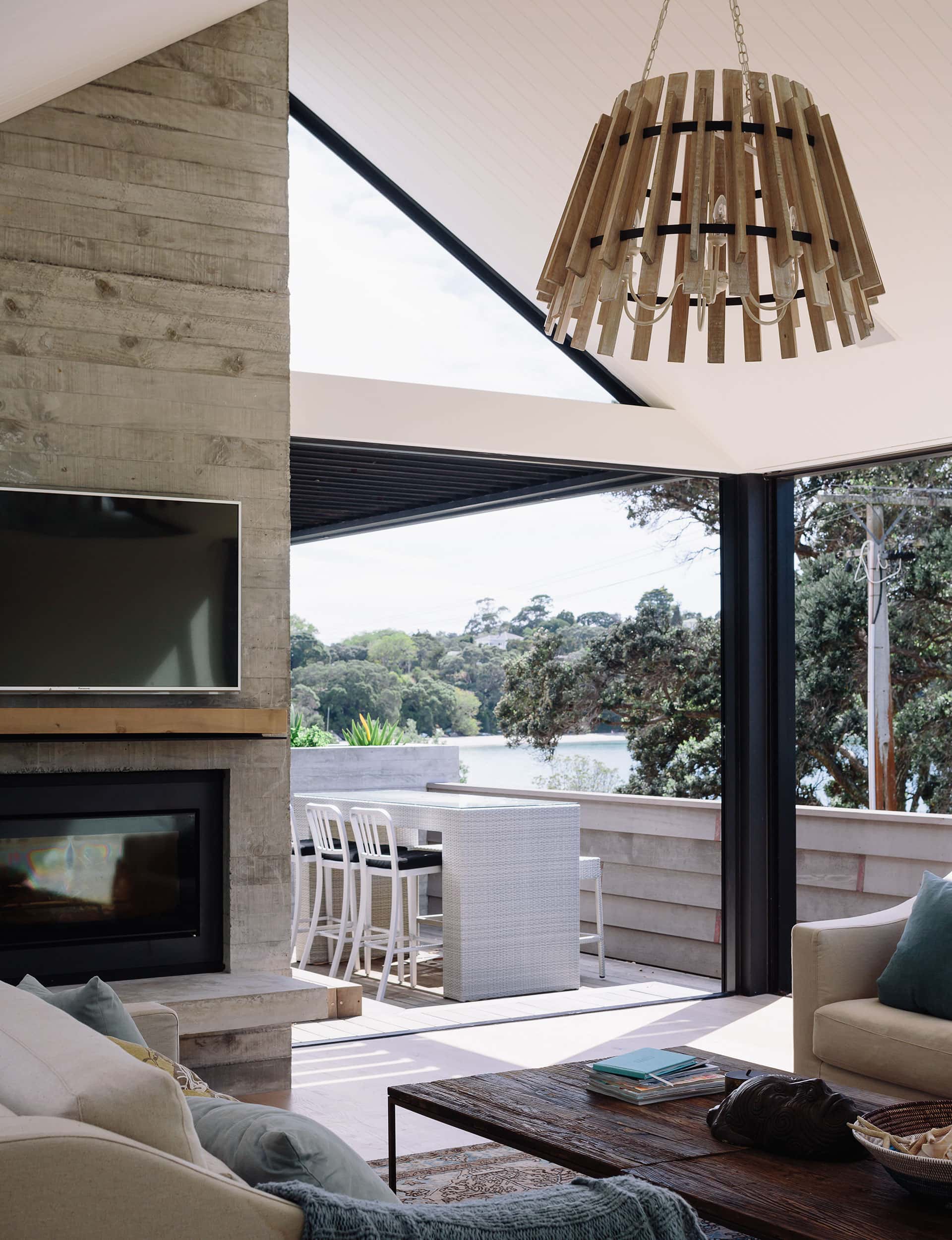
It’s on the ground floor of the sleeping tower, next to a walk-through bunk room. The upstairs of the tower contains two bedrooms, both with ensuites. “The bedrooms are small and functional places to sleep. This house is more about coming together in the shared spaces and is concentrated on family and entertaining.”
When viewed from the beach, the house appears to disappear into the surrounding trees and bush. It’s just the way it was meant to be.
Words by: Penny Lewis. Photography by: Simon Wilson.
[related_articles post1=”59460″ post2=”59928″]




