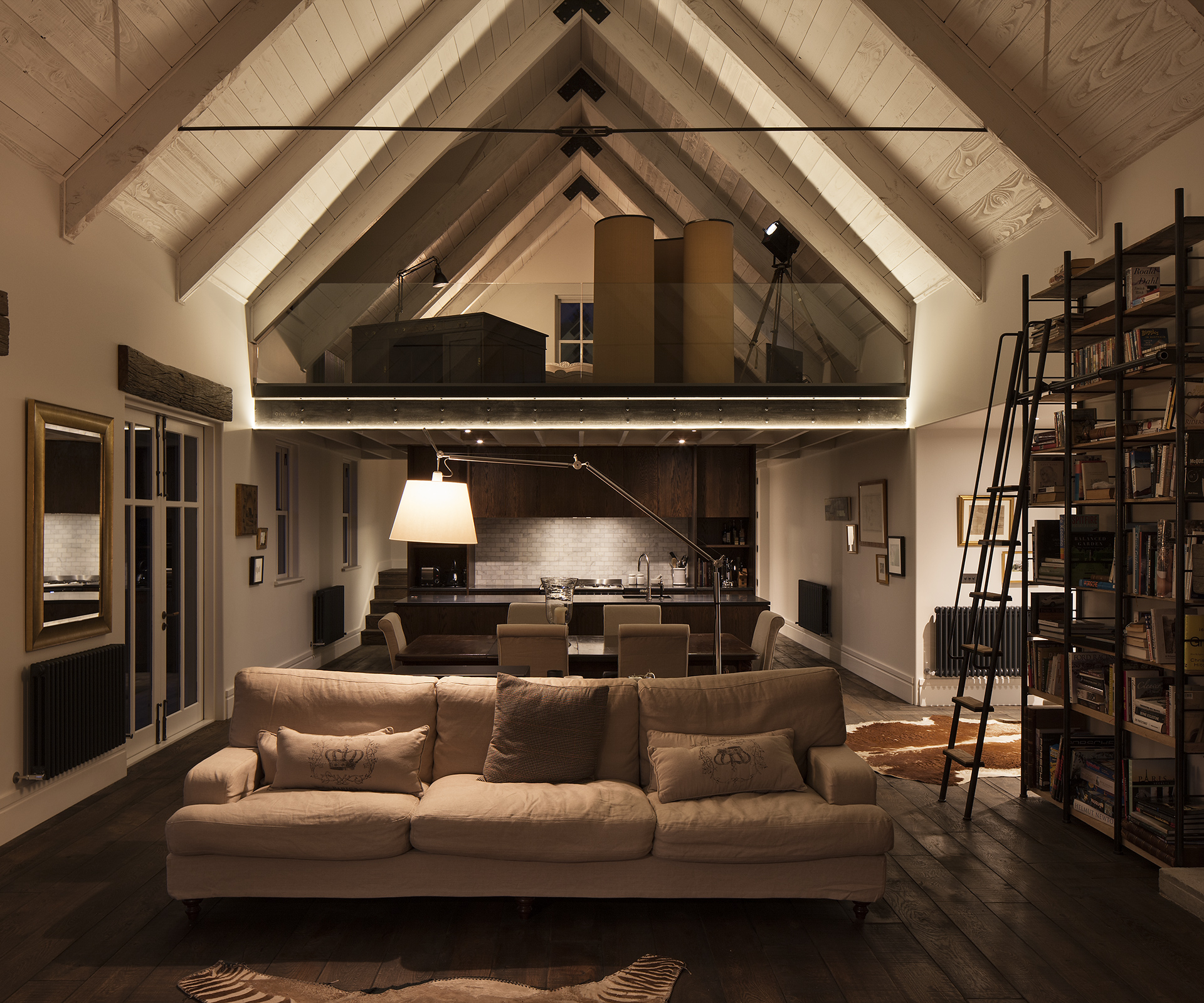A rural retreat in the Wakatipu Basin by Bureaux combines modernity with rusticity

Design notebook, Q&A with architects Jessica Barter and Maggie Carroll
This is the first project by your firm, Bureaux, that’s been published in HOME. How would you describe your approach?
Jessica Barter
We’re a six-year-old boutique firm that offers a complete service – we’re architects who can design a building and follow that through to interiors and furnishings, right down to linen and crockery, if that’s what our clients want. It’s the whole package that blends architecture and interior design.
Maggie Carroll
We don’t have an aesthetic that’s set in stone – we’re really interested in how people live, and so we’re very receptive to our clients’ needs and wants.
[gallery_link num_photos=”22″ media=”https://homemagazine.nz/wp-content/uploads/2016/06/HE0616_HME_Bureaux_E3918.jpg” link=”/inside-homes/home-features/a-barn-style-home-in-a-beautiful-landscape” title=”See the rest of this home here”]
How would you describe this home?
Jessica Barter
[The owner] had a black cottage in his mind. He’s very aesthetically sensitive and was aware of what would look appropriate. It needed to be a sanctuary, a retreat. It wasn’t your typical four-bedroom, two-living-room brief. There are no superfluous spaces.
Maggie Carroll The client didn’t want anything that was ostentatious. The house just lightly sits there. It doesn’t scream, ‘look at me!’ The footprint isn’t that big [315 square metres, including the double garage], but it feels very lofty.

Words by: Jeremy Hansen; Photography by: Simon Devitt.
[related_articles post1=”46238″ post2=”45987″]




