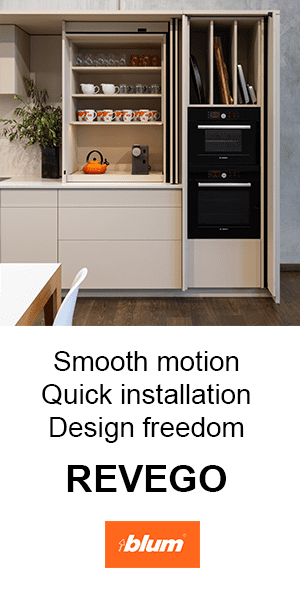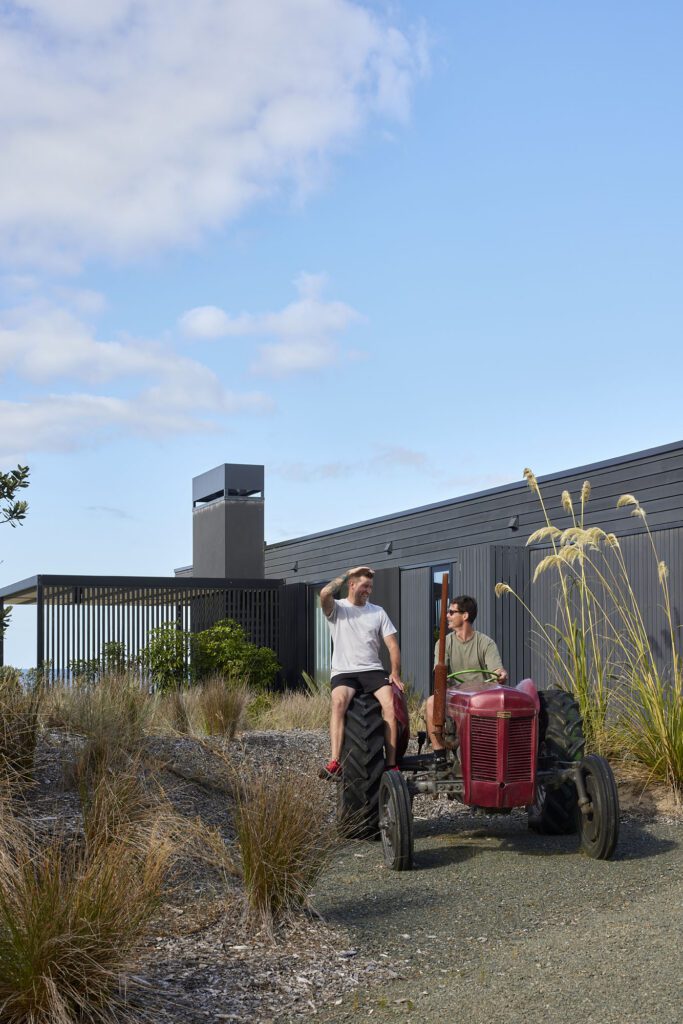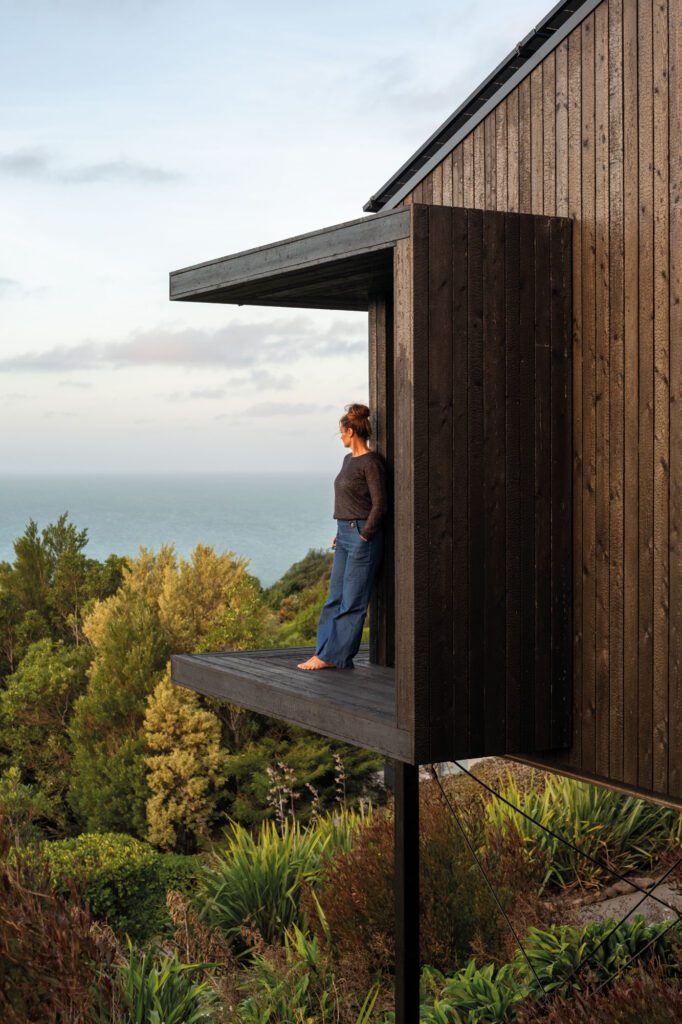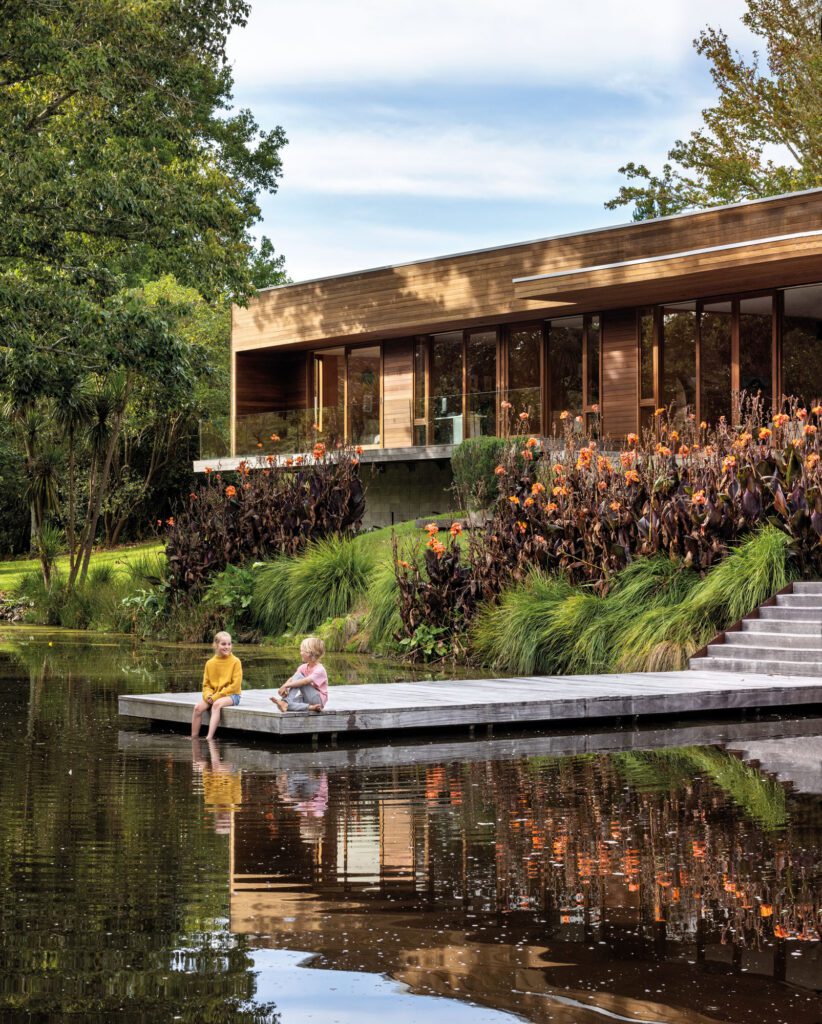Bounded by farmland, and beneath a simple gabled form, this home is designed around layered moments of unexpected eccentricity.
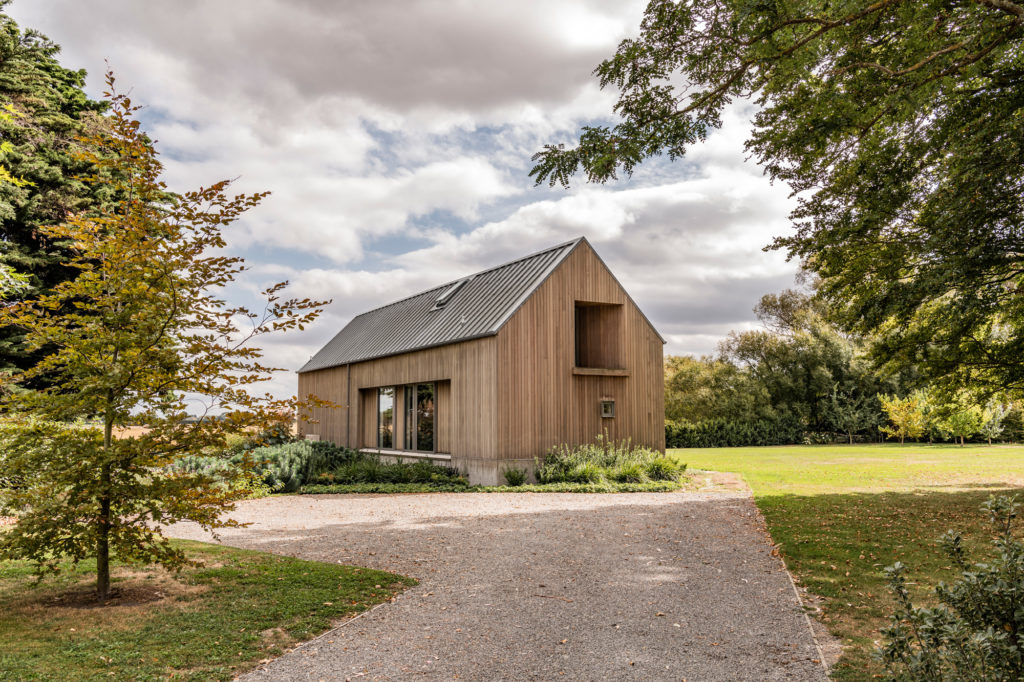
Head southwest out of Christchurch and the city quickly gives way to countryside that offers a quintessential English charm. The roads are narrow, meandering, and surrounded by trees, through which dappled light casts a familiar, unpredictable pattern. This one, in particular, winds around a stream whose banks are dotted with weeping willows.
As you make your way further towards the house, an old vineyard introduces the viticultural history of the area now bounded by extensive pastures. This is farmland with an ethereal beauty delivered by the seasons, moving through the lush greens of winter to the scorched brown tapestries of summer fields.
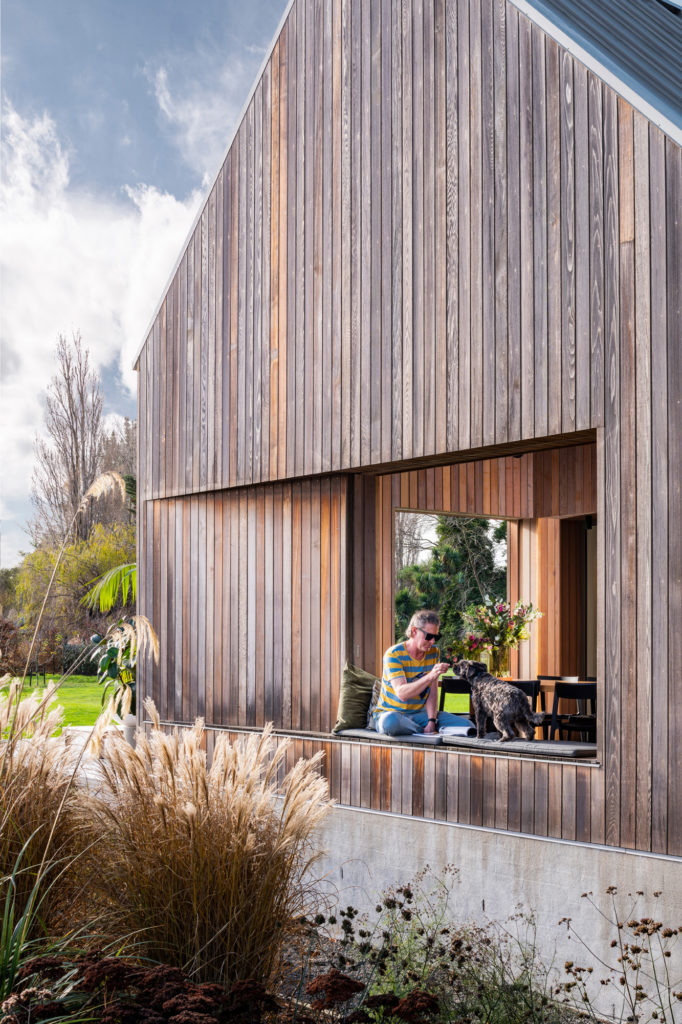
For former Christchurch couple Scott and Richard, the rural move was one which came with an undeniable change in pace.
“After the earthquakes they decided they wanted something different, a change from the urban life they were used to,” architectural designer Case Ornsby explains.
Both are self-employed. Richard runs a Christchurch-based tile business the couple co-own, and Scott is a potter — a profession he has taken to the idyllic location of their new home. His workshop is now in the form of a rambling pottery shed adjacent to the main house. Case explains it’s “almost hidden — shrouded from view by intentional heavy planting around it”.
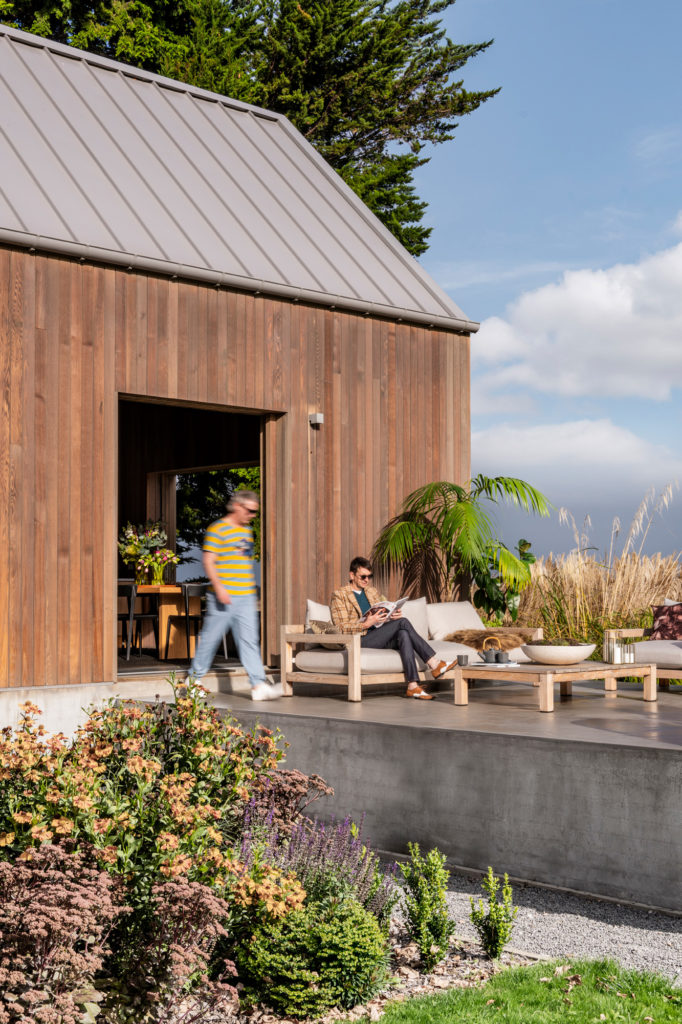
The existing landscape of the one-acre site — small for its size in comparison to the surrounding lots — became the basis for the design, taking into account the immense presence that a stand of mature trees and weeping willows around a stream that cuts through the property lent to the allure of the site.
Like the house itself, which is just 140 square metres, the site feels larger than it is, with extensive tree canopies and farmland that stretches out in all directions.
“It was important from the beginning that the style of house we designed here would be one that referenced the rural nuances of the area,” Case says.
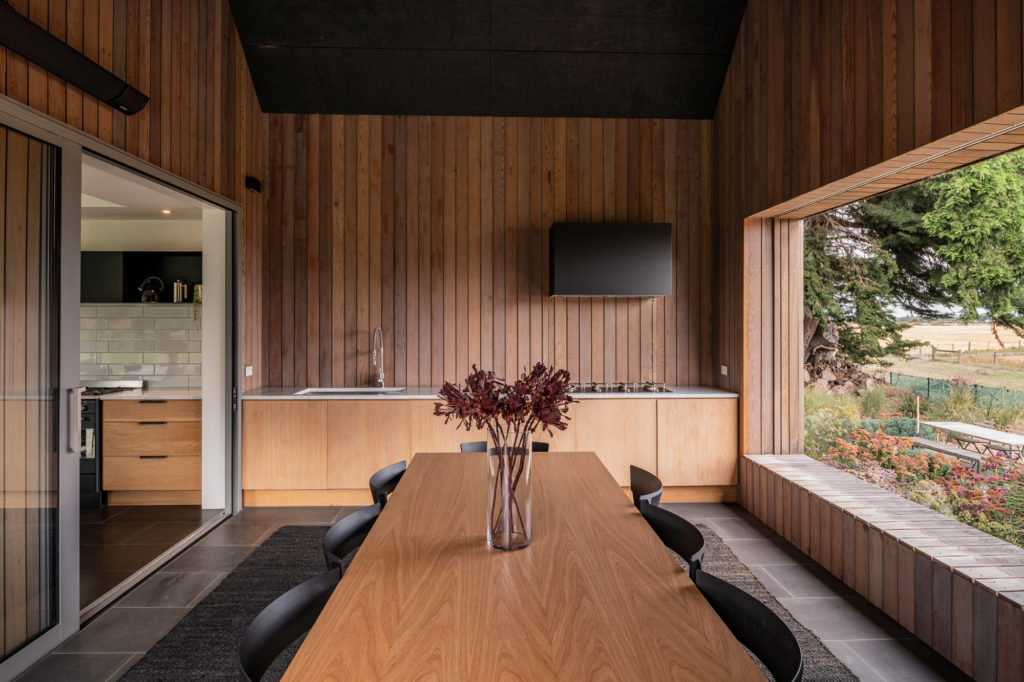
“The original intention for the house was to eventually become part of a cluster of small buildings situated around, and sharing, a central area, in the manner you often see in rural English architecture.”
For now, though, the building remains solo, save for the ramshackle pottery shed, and there’s something humbling about its presence in relation to the landscape.
Clad in vertical shiplap cedar, its basic rectangular form and gabled roof read simply at first glance. As you approach, though, the initial interpretation develops, taking in eccentricities that deliver facades of depth and interest.
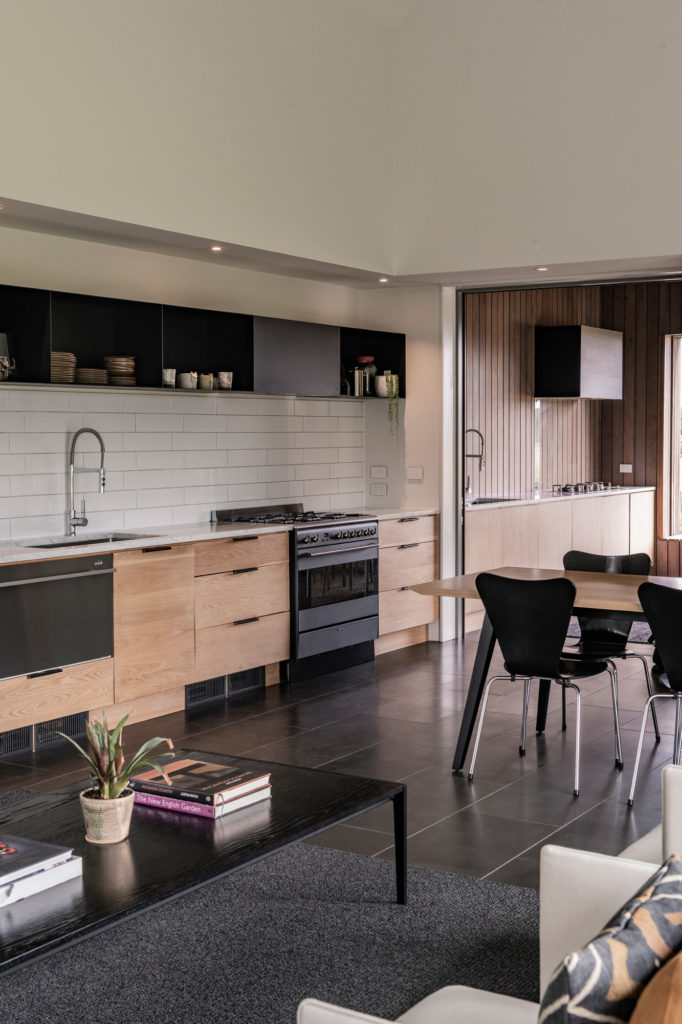
The entrance canopy, on the northern elevation, extends out from the cedar, almost hovering; it is invitational and appears as if it were pushed from the depths of the interior. Clad in a grey fibre cement sheet, it offers the first of many juxtapositions of material and colour.
Adjacent, glazing separated into three asymmetrical panels fills the living area with light, while on the western end of this facade a concrete block patio flush with the floor level extends out from a covered outdoor room.
Recessed glazing on the other elevations is intrinsically minimalist, with the deep-set apertures carved sculpturally from the ordered verticality of the cedar.
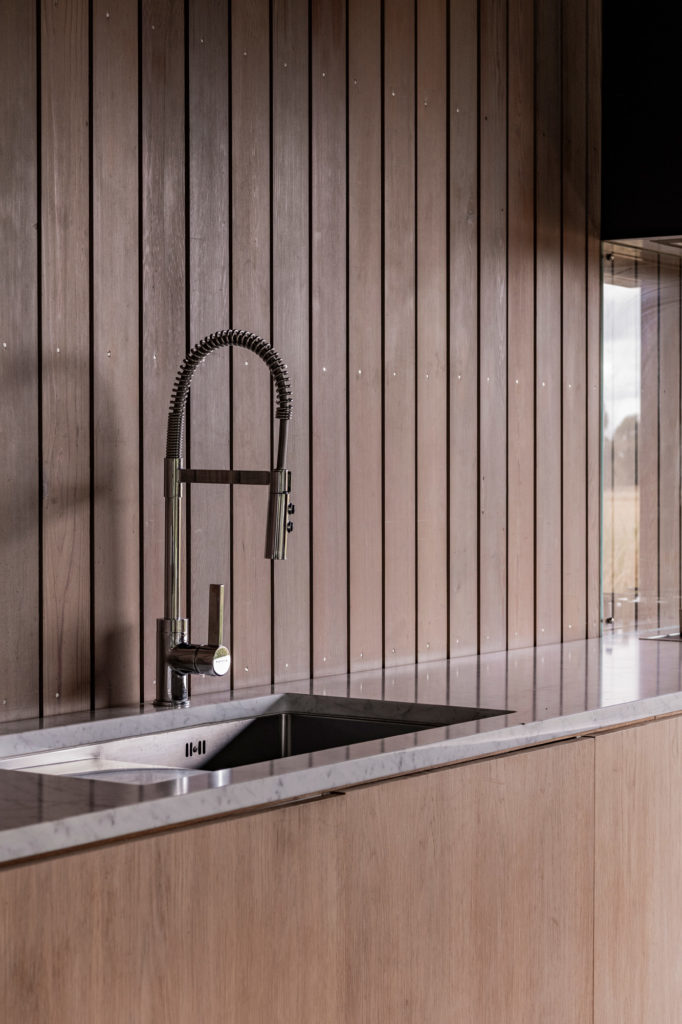
To the west, another of the building’s eccentricities comes to the fore.
“I wanted to really play around with the otherwise quite traditional form, cutting and carving into it,” Case reveals. “On this elevation, a splayed window is set back below an eave that conceals a cavity into which a door clad in the same shiplap cedar slides away.”
When closed, this door conceals the aperture entirely, to create an unbroken timber form. Inside this area, the exterior cladding wraps around to completely line a covered outdoor room.
“Because it’s covered, it naturally becomes an extension of the interior living spaces, separated only by the delineation of the timber. The void above it, with a black-painted plywood ceiling, creates quite an intensity; in the evenings it is dimly lit, so becomes the main dining and entertaining area.”
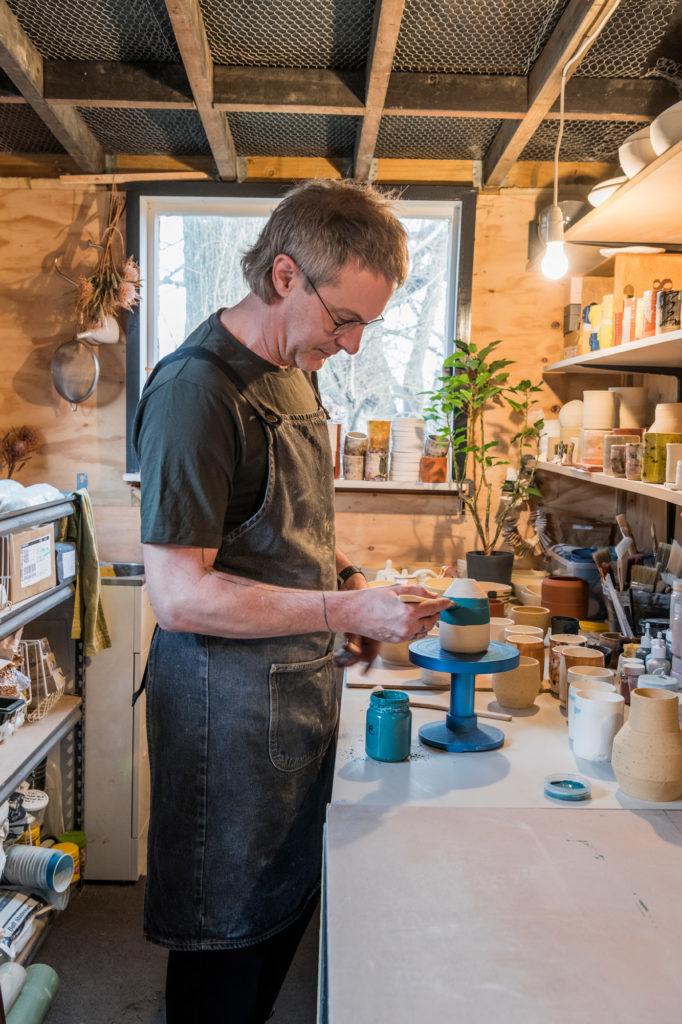
Here, part of the larger kitchen transitions indoors and out; part barbecue area, part classic kitchen, there’s a versatility about it that invites participation in the process of cooking.
A Carrara marble benchtop and solid oak cabinetry continue into the interior in a flush transition; interior delineated from exterior by a while tiled splashback and white walls that continue throughout the interior. Appliances are deliberately on display, in keeping with the aesthetics of a farm-style kitchen; above, open steel shelving houses the kitchen essentials.
Dark basalt tiles complete the core three-toned palette of the house, each continuing in various ways throughout the interior.
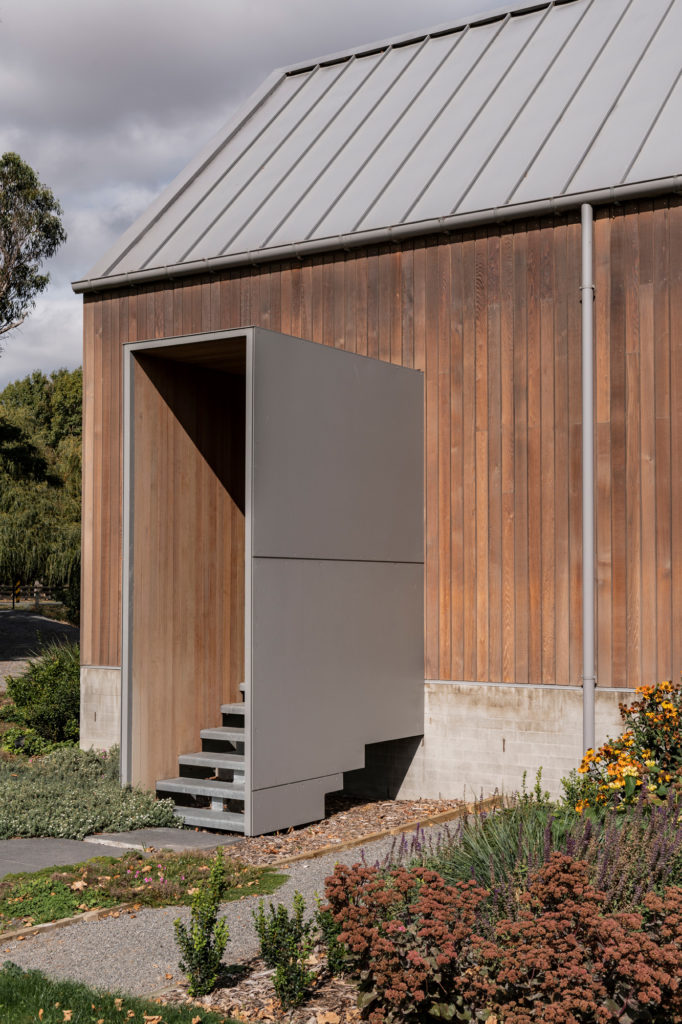
“It presents initially as a one-bedroom house. To get upstairs, you meander around past the service areas at the other end of the house until you arrive at a deliberately narrow staircase. It’s hidden away intentionally, to create privacy between the master bedroom and guest area.”
Eventually, Scott and Richard may look to build the other two buildings that will make up the cluster of three they originally envisioned but for now they’re more than happy in their small but perfectly proportioned country home.
