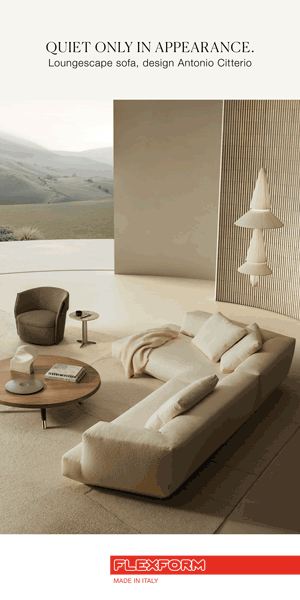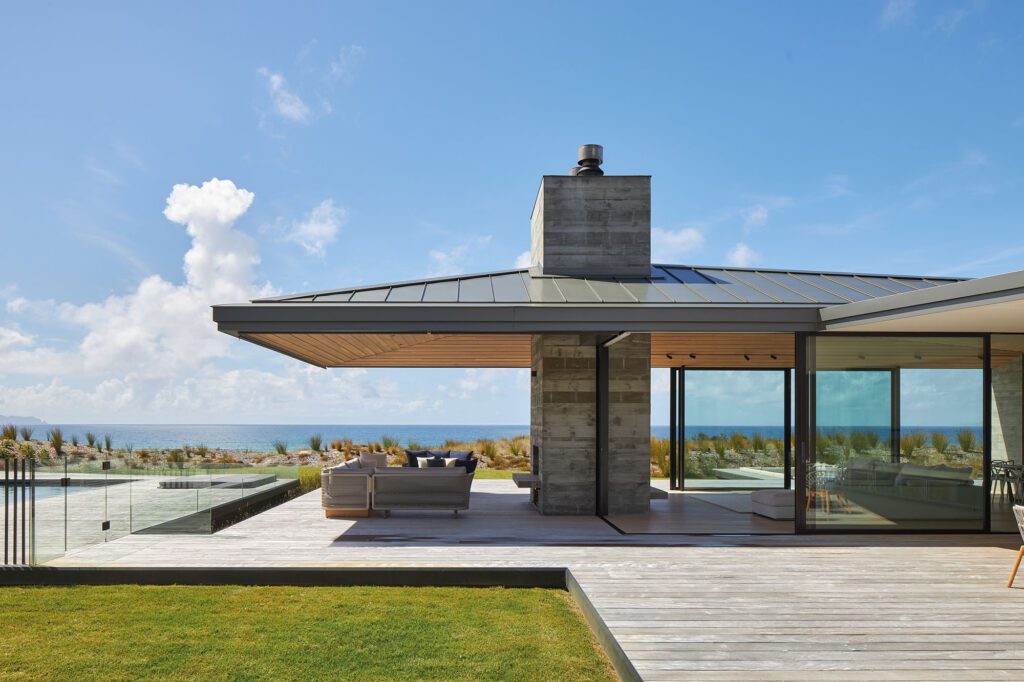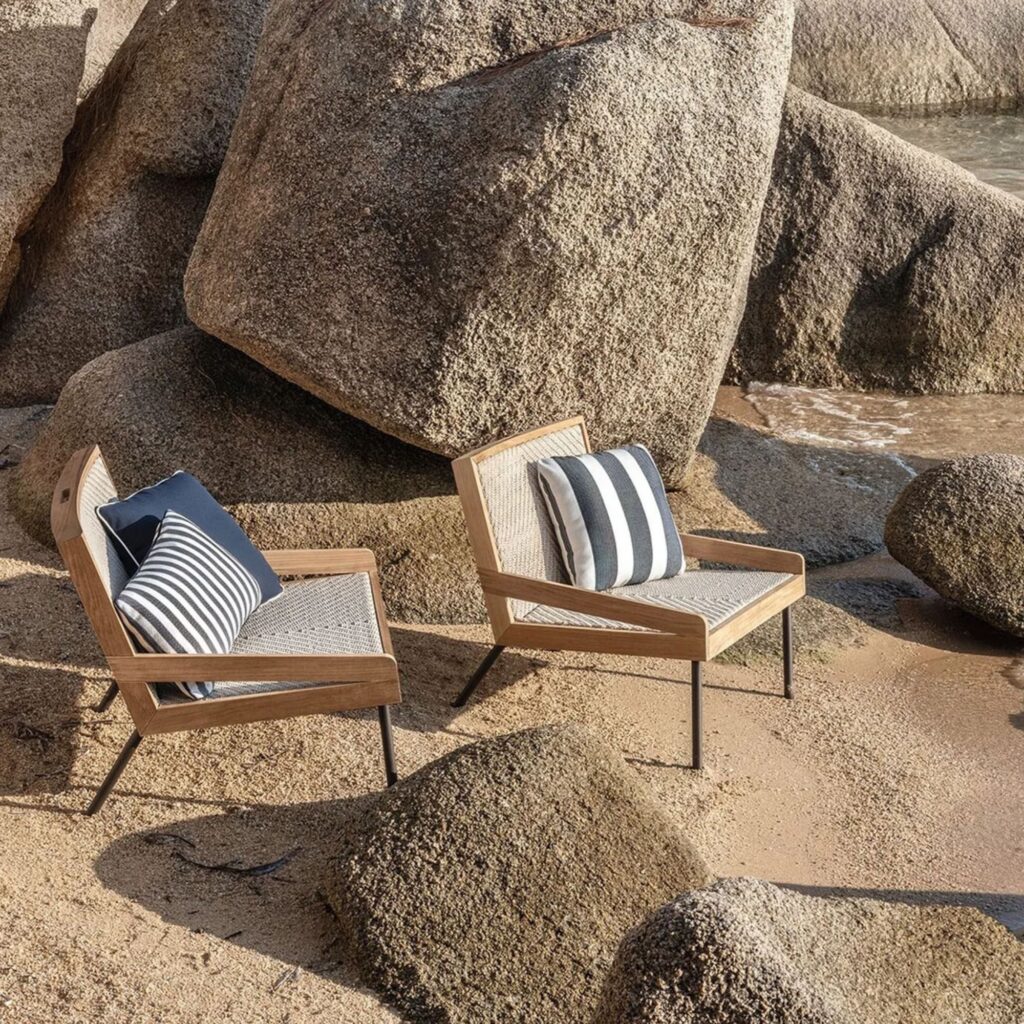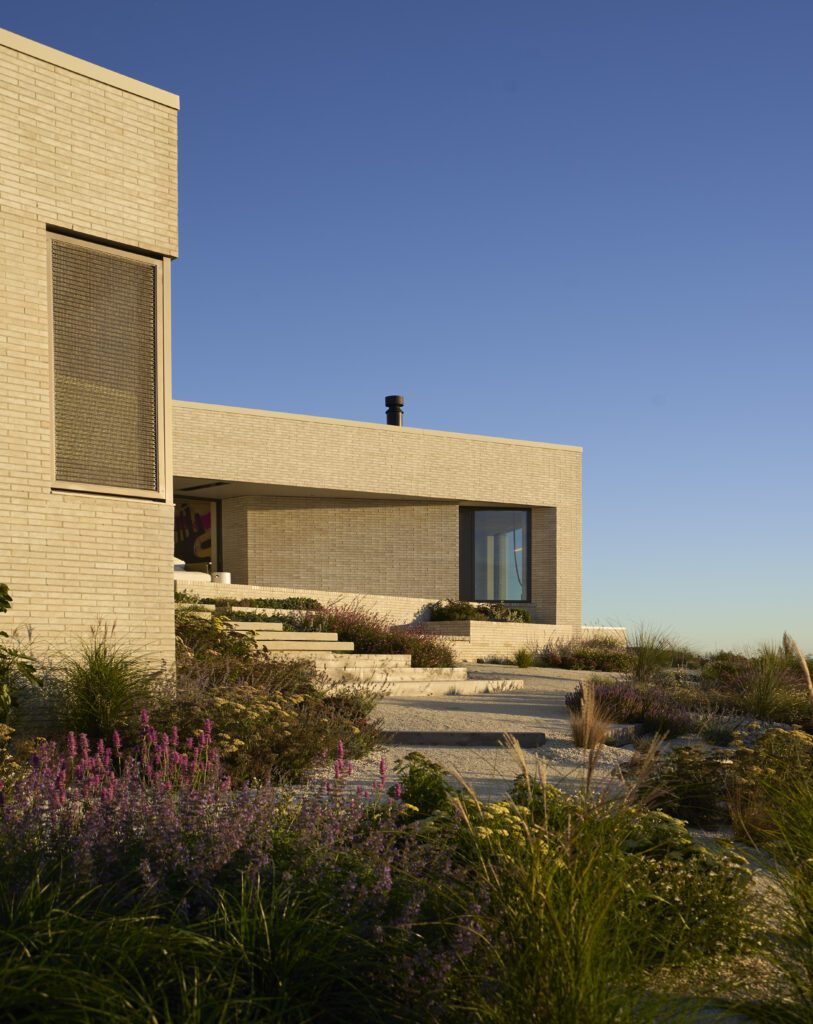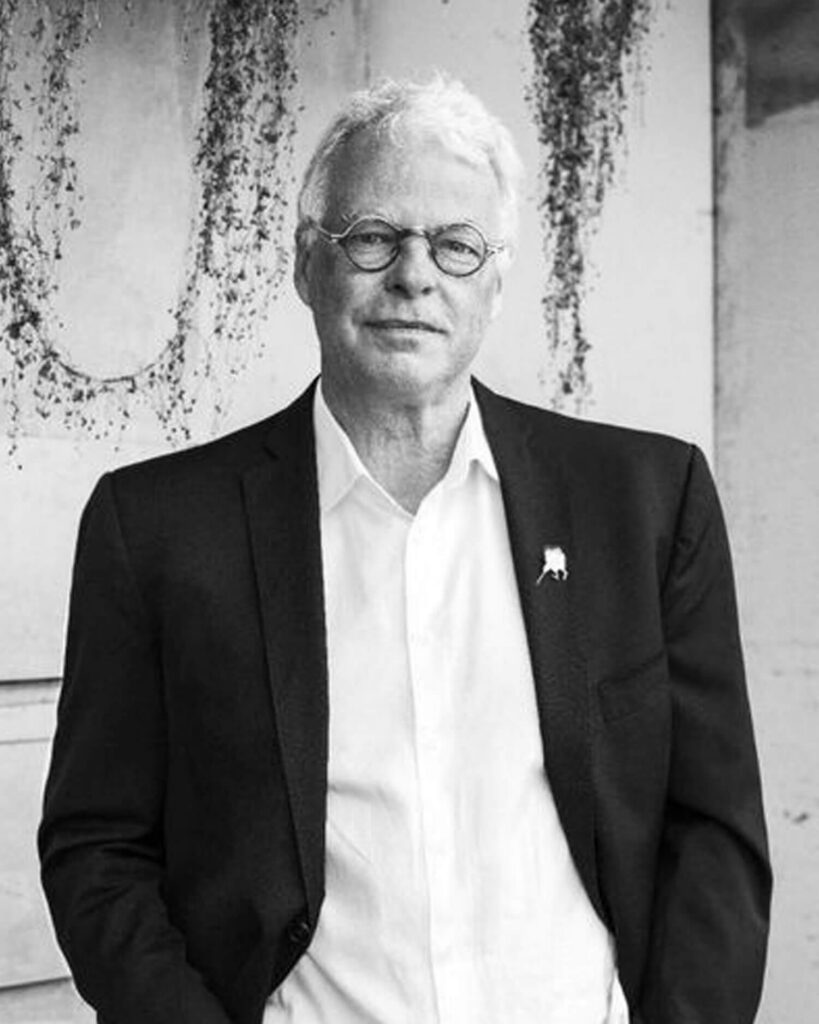In a style that is classic with a modern edge, this villa kitchen was designed to have both form and function as the hub of the home
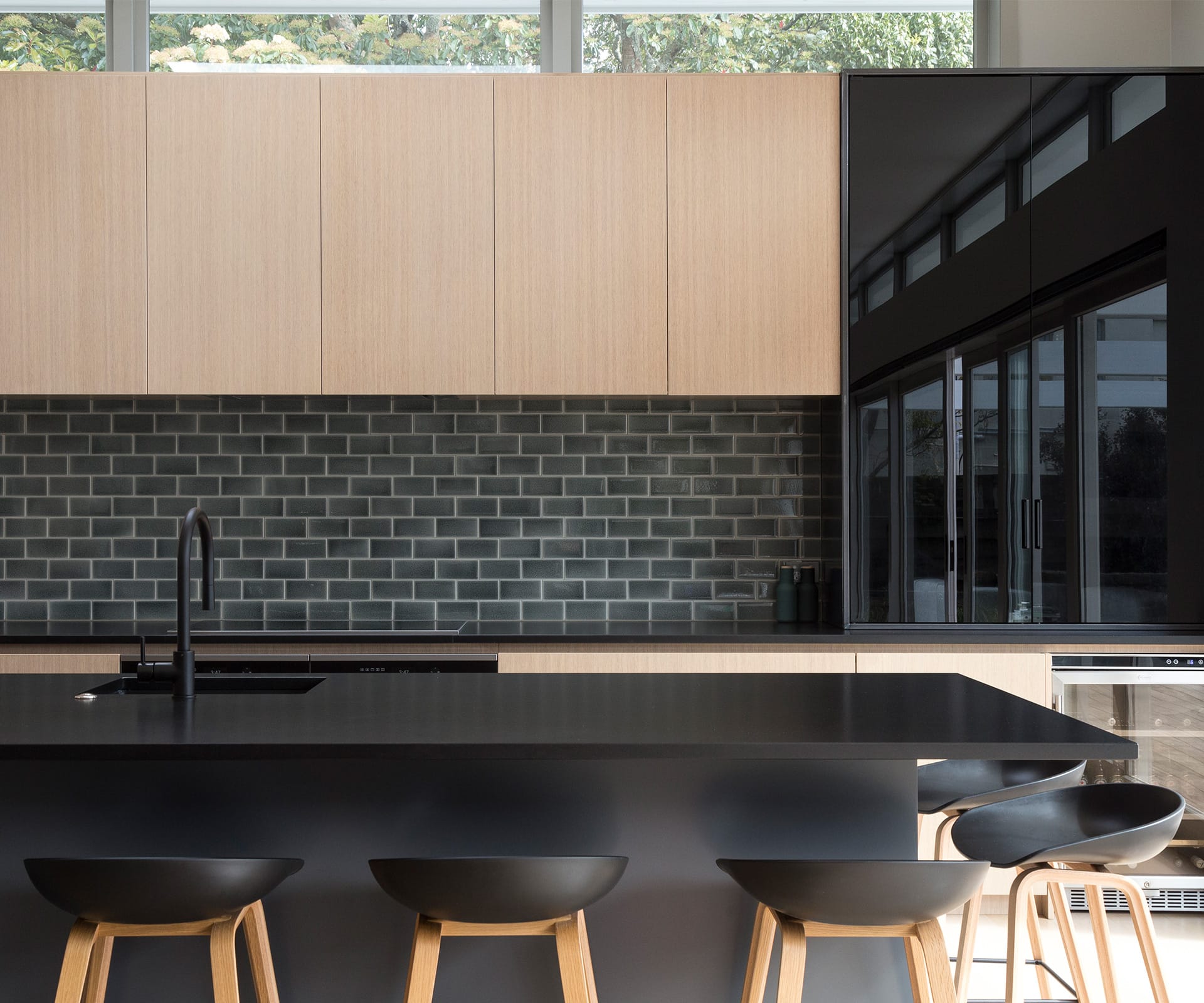
Project
Villa renovation
Designer
Tomi Williams, Indigo Design
Location
Epsom, Auckland
Brief
A kitchen is brought in from the recesses of a villa to become the central focus of the family home.
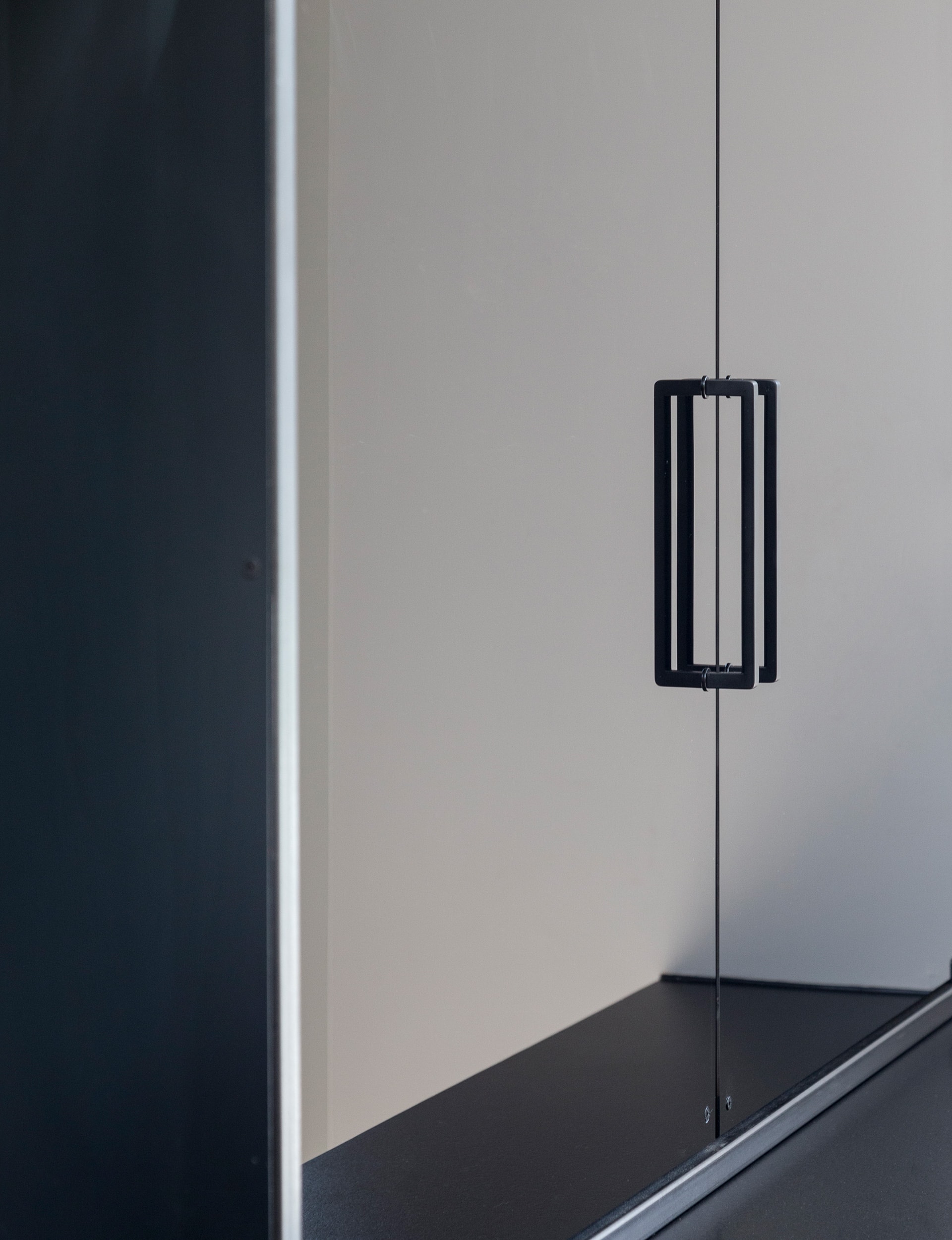
Where does the kitchen sit in the house and how does it integrate with the villa?
Tomi Williams: This grand old villa originally had the kitchen tucked away – it was accessed by weaving your way to the back corner of the house through small adjoining rooms. There was no access to the outdoors. My client wanted the kitchen to become the home’s central point in a new open-plan extension, and to make access around it easier. It’s now the drawcard and is accessed off the central hallway. New sliding doors lead directly to the back deck and garden. The aim when designing any open-plan living space is to ensure the materials are integrated throughout to tell the same story, but with some difference to define the different spaces.
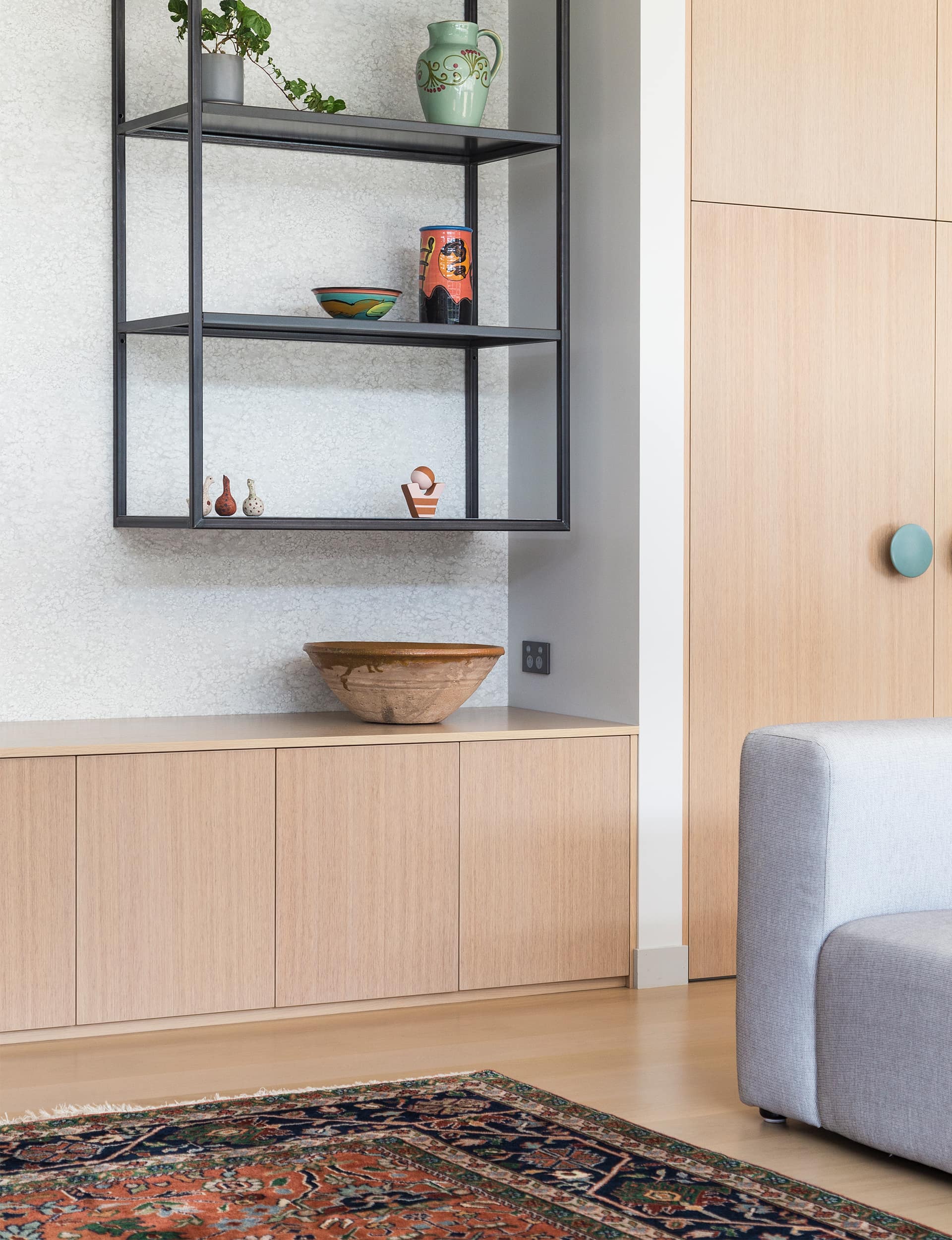
What did the kitchen need to do?
Tomi Williams: It needed to have both form and function; a statement within the large open-plan living space that serves the family of five. The scullery copes with overflow, a separate coffee zone is built into the cabinetry, and a wine fridge provides easy access. The large island is the drawcard – it’s used as the prep and cleaning hub and also provides seating.
Tell us about the materials you’ve used and why.
Tomi Williams: The design is classic with a modern edge, which is the scheme throughout the rest of the house. The oak-veneer cabinetry had a light whitewash stain to make the wood feel more neutral and not too overpowering. The black granite benchtop with a leathered finish provides contrast to the wood cabinetry.
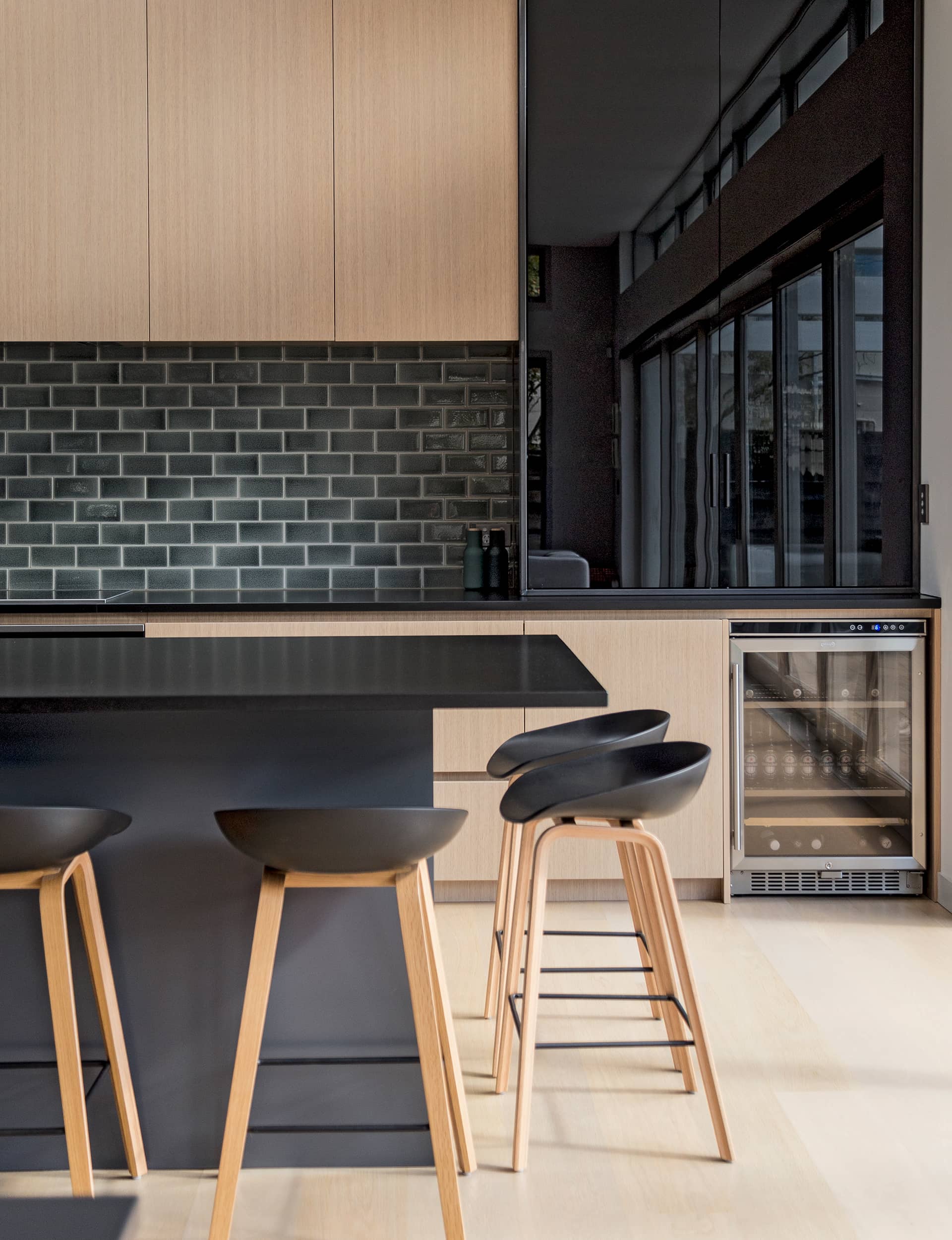
Appliances:
Oven, induction hob, extractor and integrated dishwasher all by Miele.
Integrated fridge and DishDrawer both by Fisher & Paykel.
Manufacturer Carlielle Kitchens.
Cabinetry cladding and suspended shelving by Powersurge.
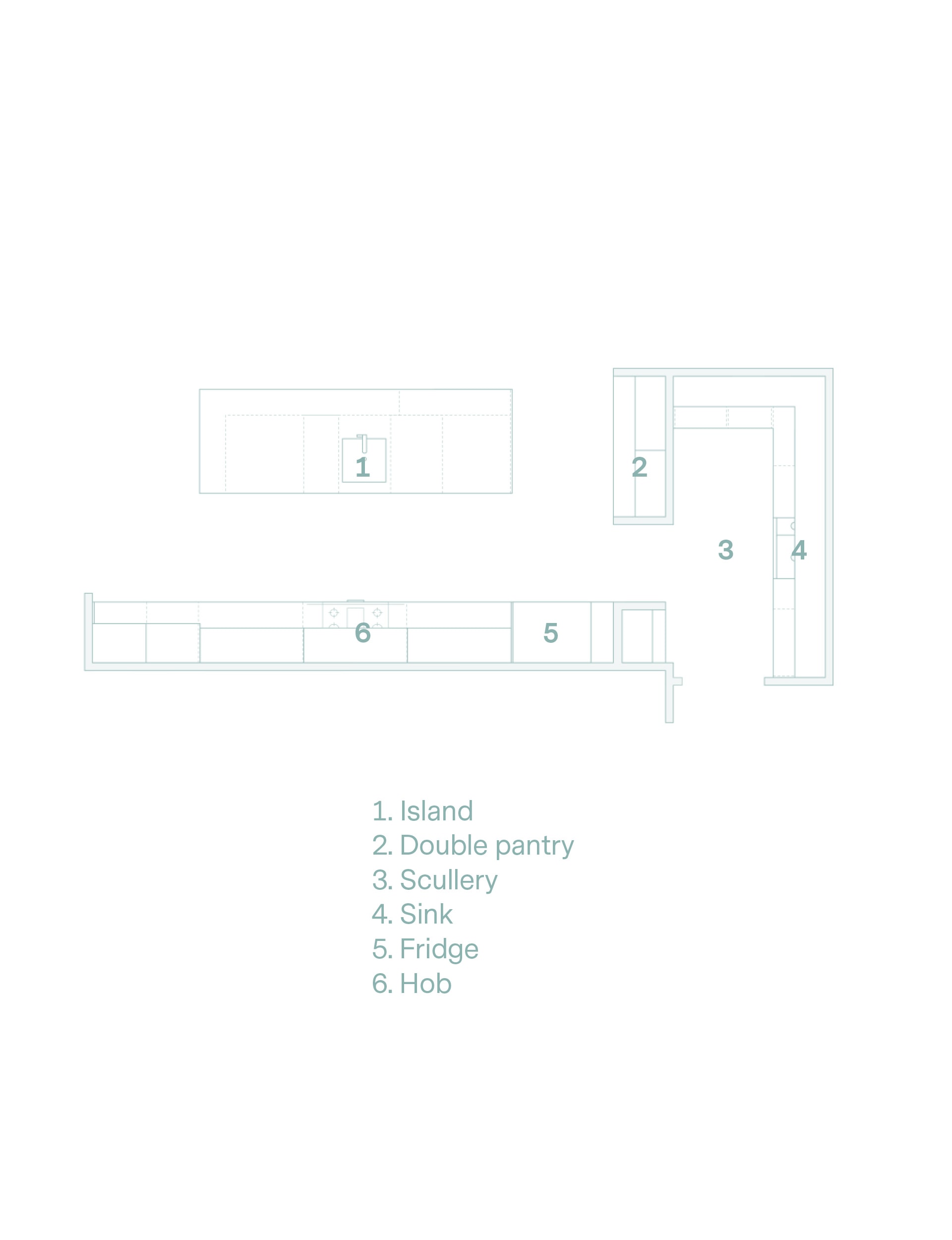
Photography by: Stephen Richardson.
[related_articles post1=”71071″ post2=”82564″]
