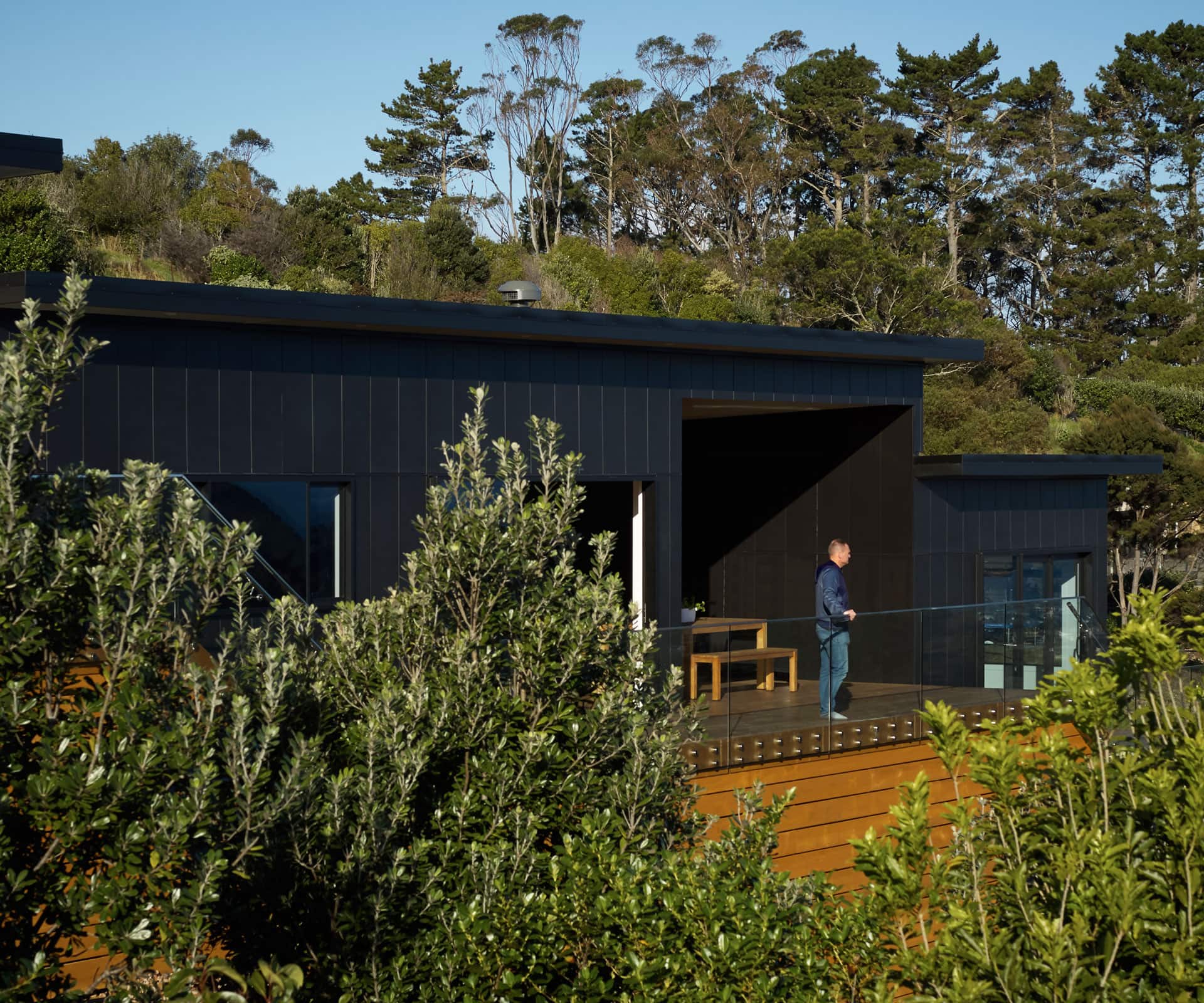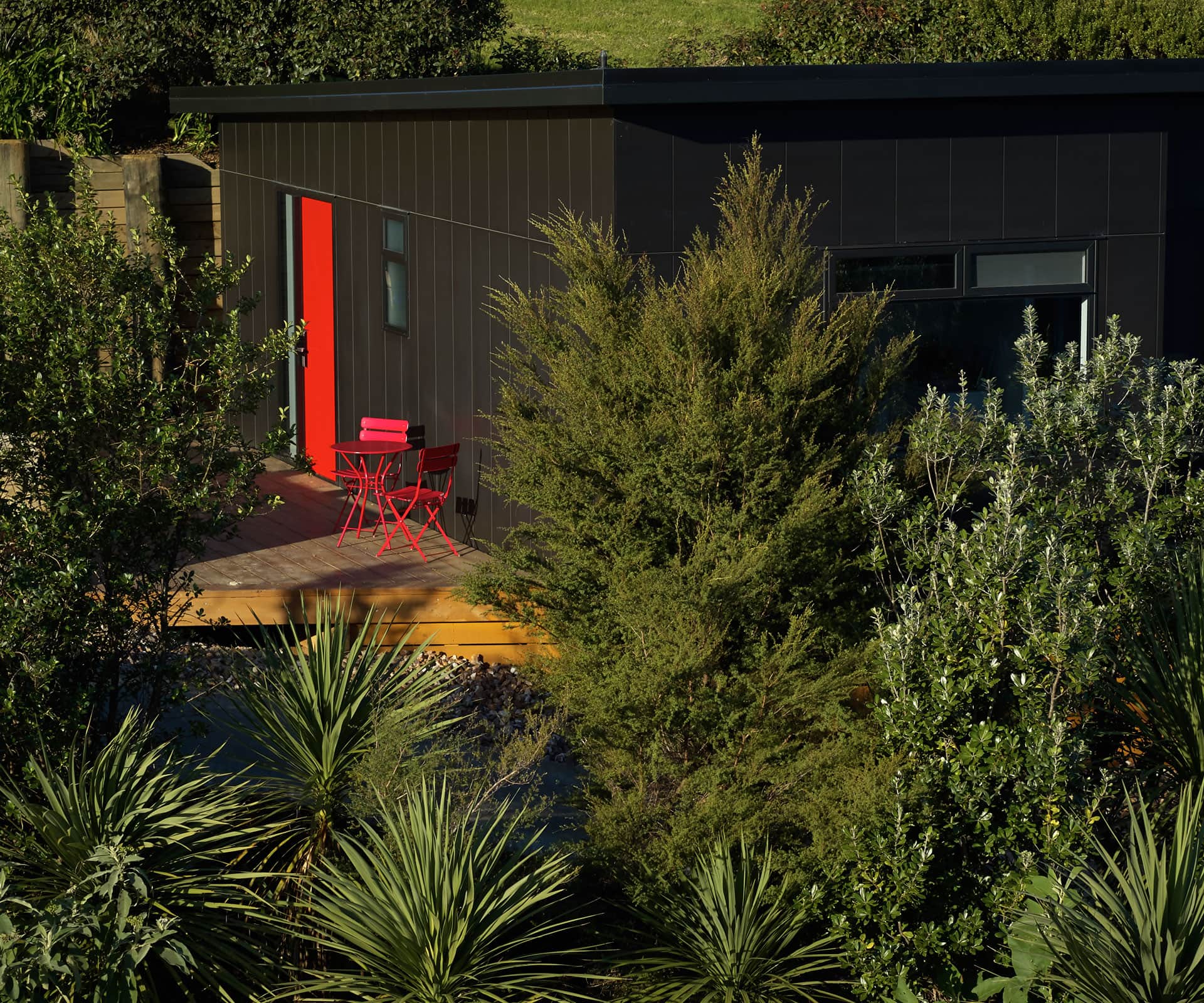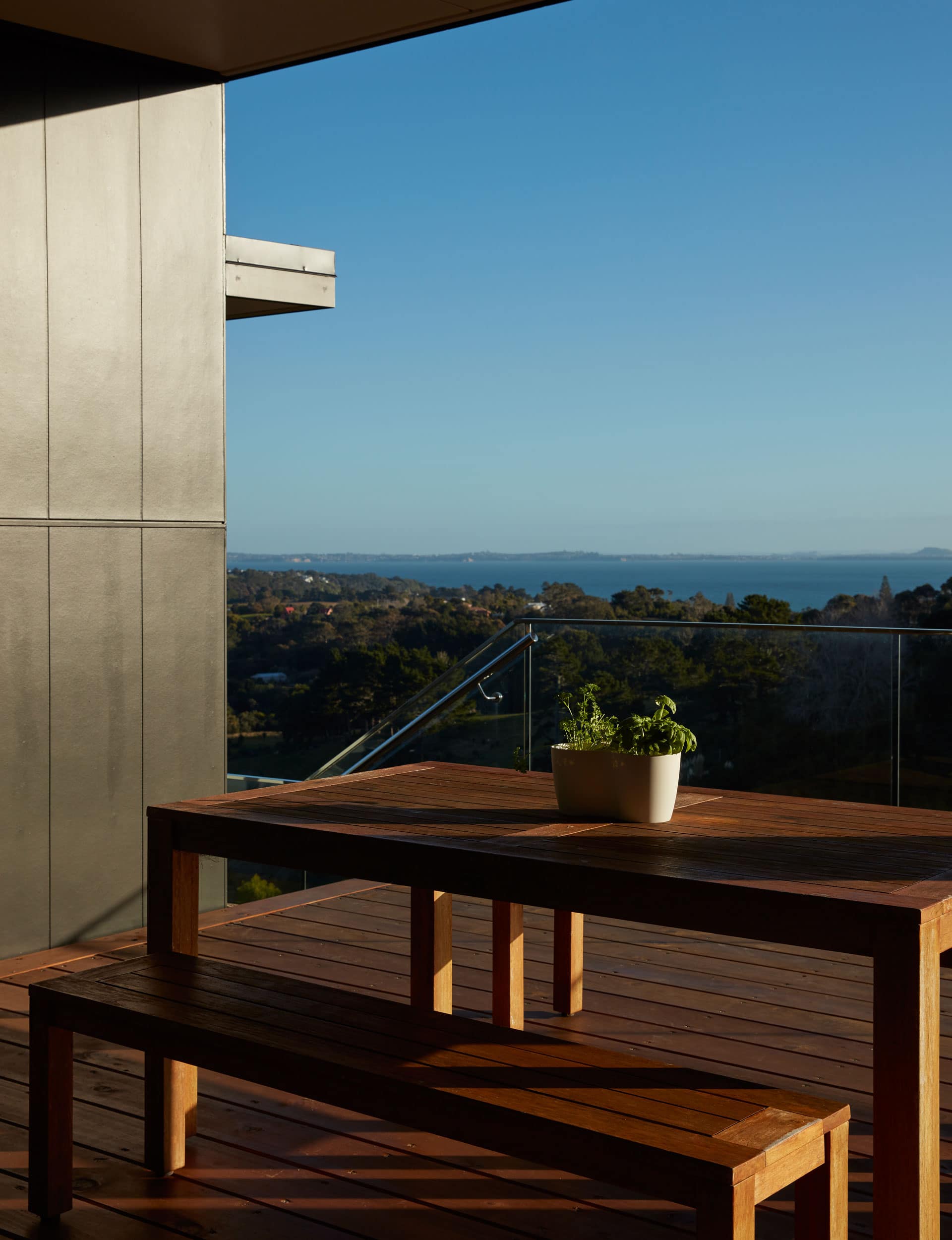With its chic black cladding and bright red door, this Waiheke home makes a statement. Watch to find out how this home achieved such a crisp, contemporary finish.
[jwp-video n=”1″]
Project:
Palm Beach House
Designer:
Tony Smith
Location:
Waiheke
Brief
A laid-back island home where every room has sea views.
How this new Waiheke Island home achieved such a striking exterior
A long list of decisions needs to be considered when building a dream home. When that home is in the middle of Auckland’s Hauraki Gulf, every little resolve is increased tenfold, thanks to the sheer logistics of getting materials to the island. “You’ve got to be really organised – you’ve got to have time frames, there are vehicles and ferries to organise so it’s a pretty full on project,” says Tony Smith of A1 Homes South Auckland.
After some persuading, he agreed to work with the Burdett family on their new build at Palm Beach. The streamlined design, housing three generations, was well worth the preparation sessions. “We worked closely with the owners, and sketched through several designs with them,” says Smith. “It worked out to be just what they wanted, so they’re really happy with it.”

The brief was to showcase west-facing views in all five bedrooms and the open-plan living area. The subdivided site was particularly narrow, with a steep slope across the width of the section, requiring a three-metre high retaining wall to be placed at the top of the section.
The sliver of remaining land holds a long home that is essentially one-room wide, starting with the grandmother’s main suite and three children’s bedrooms near the entrance, before leading down to the living, kitchen and dining area, with the parents’ suite beyond this. Amenities such as the bathrooms and laundry are tucked in on the bank side. Timber decks with glass balustrades, accessed by large sliding doors, add to the impression of a never-ending view to the west.

A key requirement was for the home to be at one with the spectacular site, so the house follows the topography down three split levels. “Breaking the house up into the three segments gave a wonderful look from the side of the property,” says Smith, “which assisted with blending into the natural landscape.”
The monopitch roof helps the house settle into the land, but needed to be offset with a sleek, contemporary cladding option. Just as the designer began researching the project, James Hardie released its new Axon Panel Smooth 400mm cladding sheets, with wide panels joined by a vertical groove.
“This worked out perfectly,” says Smith, “complementing the horizontal baseboards and eliminating the risk of narrower lines appearing too busy.”The Axon Panels also provided a crisp, flat look. “A lot of other claddings would simply look too complex,” says Smith, “and take away the impact of the home.”

Smith often chooses James Hardie products because of their quality, durability and low-maintenance performance. In the bathrooms, the tiled walk-in showers are made with the brand’s 18mm-thick HardiePanel Compressed Sheet and 9mm Villaboard Lining; strong enough to hold the tiles from floor to ceiling.
With the exterior painted black, the finishing touch to the home is a feature red front door, adding to the simple yet striking street appeal – and a sign of a projectwell-thought out from start to finish.
To find out how to make a stylish statement with your home visit James Hardie.
[related_articles post1=”82085″ post2=”83089″]




