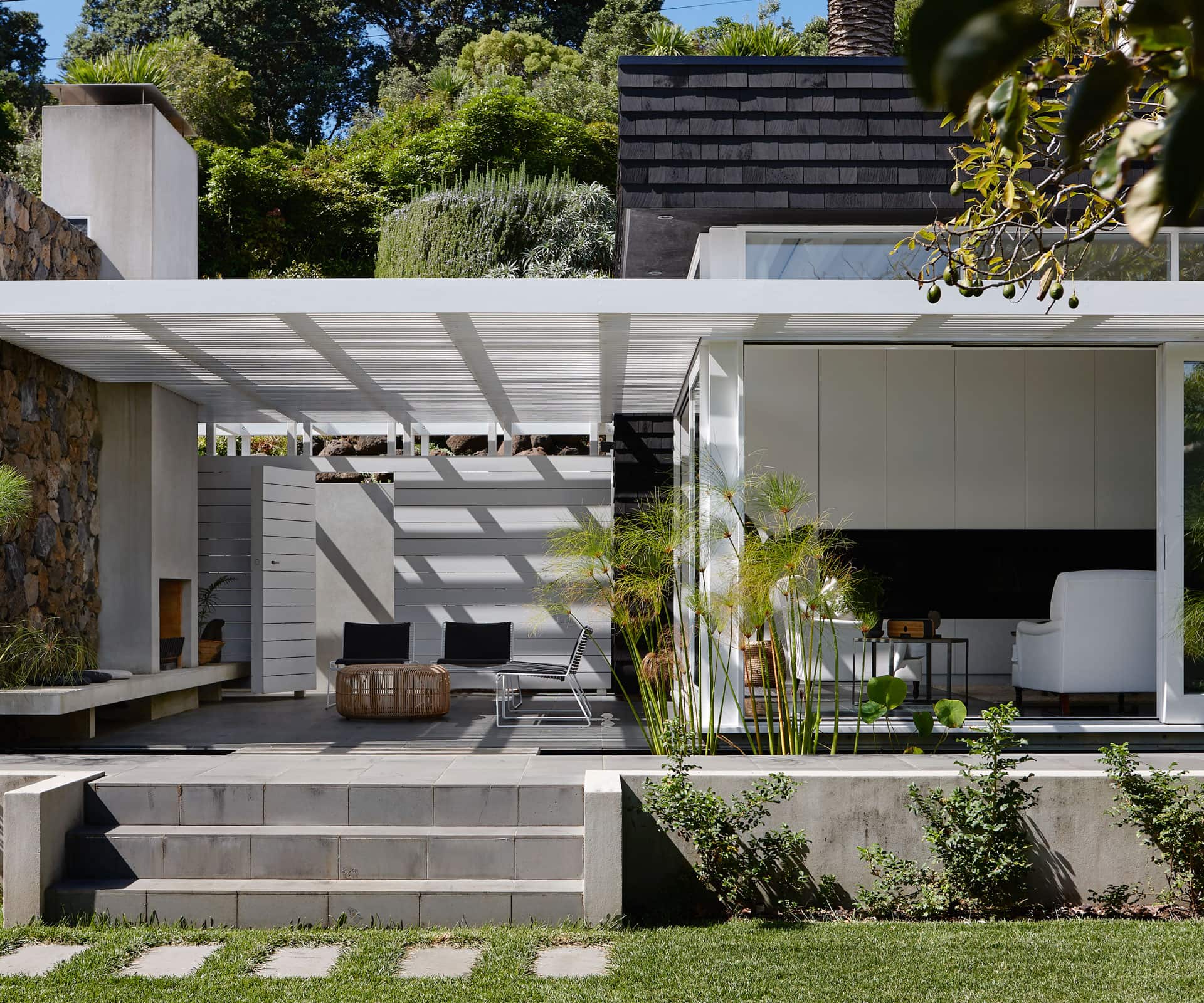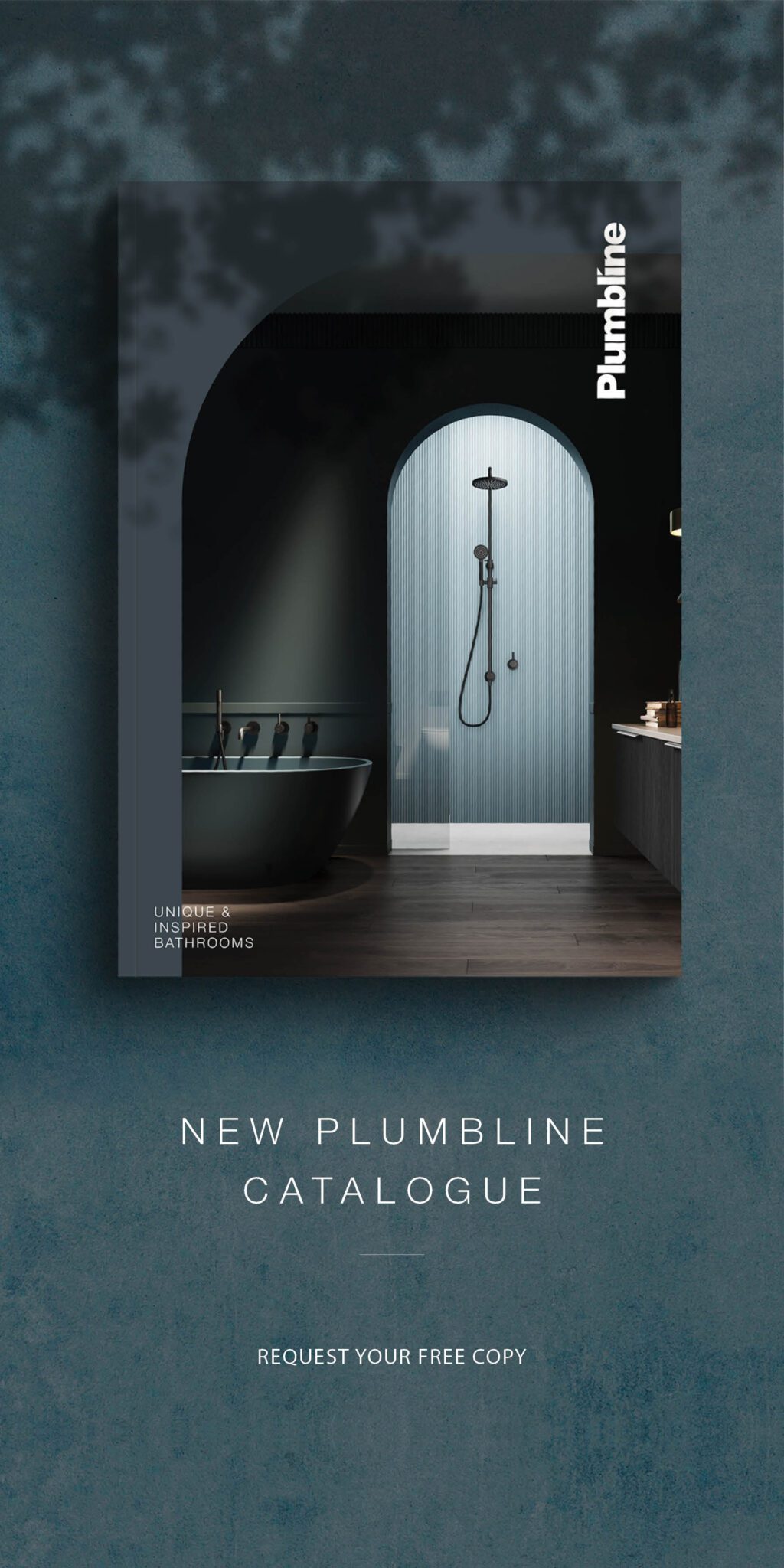Architect Andrew Meiring has made family living easy with the respectful renovation of this heritage-listed villa. We talk to him about the project

Q&A with Andrew Meiring of Andrew Meiring Architects
You’re more accustomed to new builds – what did you enjoy about this renovation?
Although this project had the scale of a new-build it was structurally and programmatically more complex than most new builds. When dealing with alterations, one spends a lot of time and energy documenting the existing in reverse, but it’s the design complexities of stitching old and new that are so rewarding. I love the old villa, but it was having client and council’s backing to do something contemporary out front that opened up exciting design options.
Talk us through the restoration and modernisation of the villa.
A lot of time was spent exposing and restoring original timber panel linings that had been long covered over. Although there was some space reallocation, much of the villa layout is original. The majority of change was done around the bathrooms and turret. The original turret was externally accessed, had no practical function, and was essentially designed as a folly. Incorporating the turret into the function of the villa was key.
[gallery_link num_photos=”5″ media=”http://www.homestolove.co.nz/wp-content/uploads/2018/06/AndrewMeiring4.jpg” link=”/inside-homes/home-features/renovation-devonport-villa” title=”Get the full story behind this home here”]
One of the first things you worked on was the original villa roof – what where you trying to achieve visually, and how complicated was it technically?
We knew we weren’t going to change the original roof form, so it was decided to re-slate before we even started to put pen to paper. The only early intervention was a skylight that straddles the passage, bringing light to both the passage and dining room. The chimney work formed part of the later building project and was an engineering feat in itself. For earthquake safety, the fireplace and chimney was demolished up to the roof line. The chimney exterior was then supported by a lattice steel structure that runs down to a massive concrete pad at ground level. It all seemed rather extreme at the time, but I think this villa deserves the effort.
What was the most rewarding part of the extension out the front?
I really enjoyed working with stone again and, in this case, relied on it to make the extension feel like a landscaping element rather than a building. The garage was cut into the North Head slope to achieve this and to retain a clear view of the villa. I am very pleased with the way that neither the old nor the new dominate each other, but rather seem to sit quite comfortably together.






