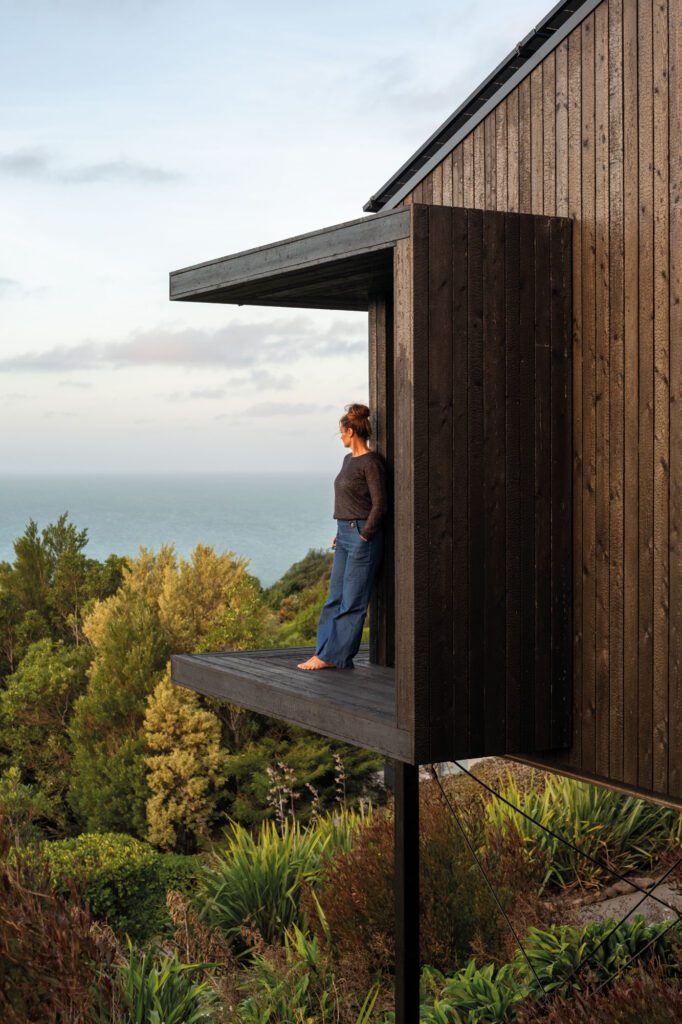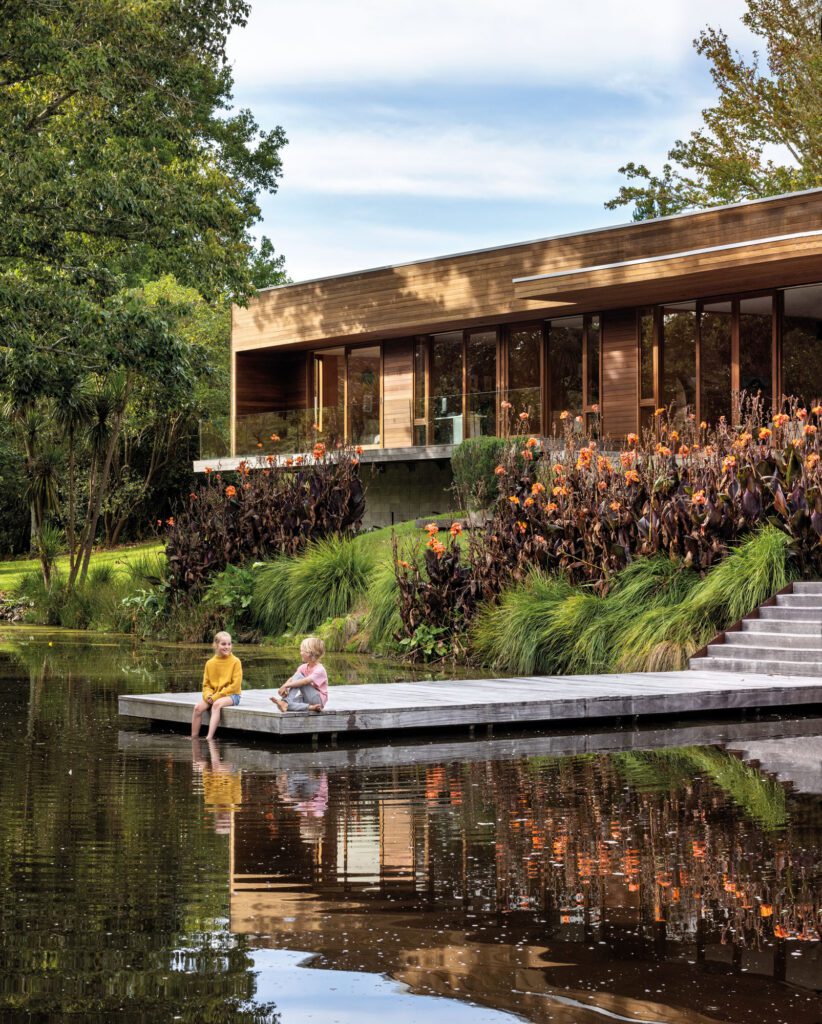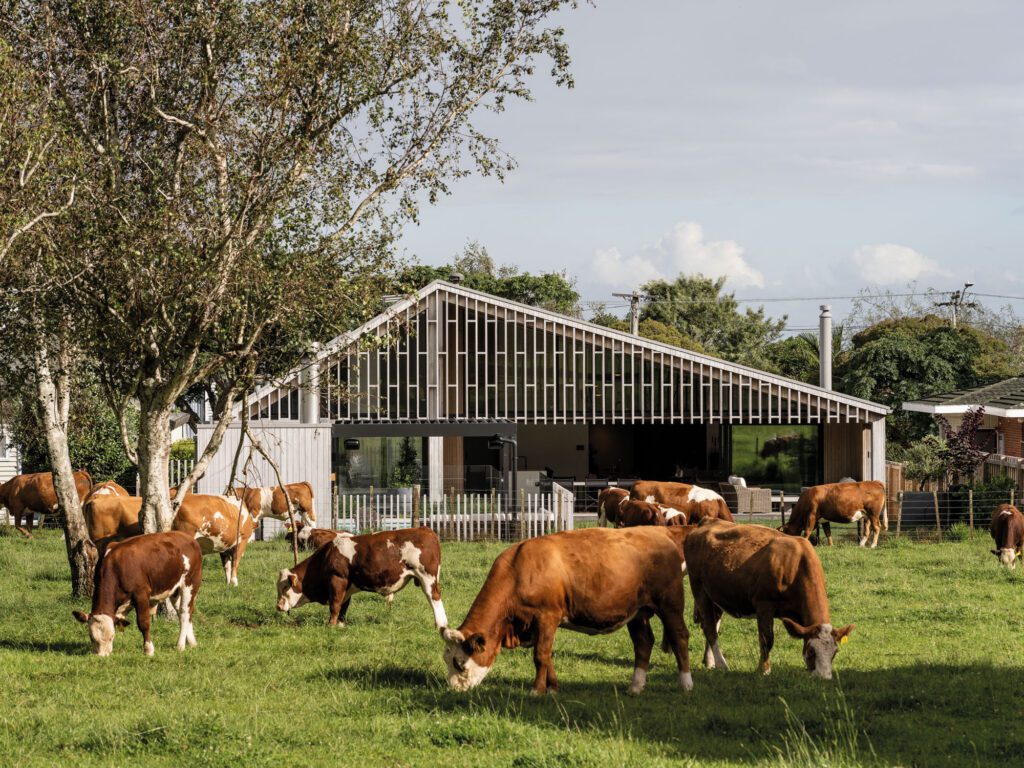Despite being enclosed by eight neighbours, this award-winning home manages to achieve privacy with an ingenious interior courtyard
[jwp-video n=”1″]
Q&A with Andrew Sexton of Andrew Sexton Architecture
The site is flat, for Wellington, but surrounded by neighbours. What were your initial thoughts?
Our initial sketches were for a two-storey home on a smaller portion of the site, with the possibility of adding a studio room in future. We were attempting to maximise the usable outdoor space at ground level, however, this upper level greatly reduced privacy to and from the house, and would’ve resulted in the outdoor areas being overlooked.
You settled on a U-shaped footprint, though the bottom of the U is narrow?
Yes, the floorplan is narrow at the entry, becoming just the width of the entry hall. The home can be seen as two wings. The U-shaped layout was conceived by pushing the home out towards the site boundaries to create a useful outdoor space within. Homes are often built in the centre of a site, leaving semi-useful spaces at the edges. The courtyard is a result of pushing the home away from the centre of the site.
[gallery_link num_photos=”7″ media=”https://www.homemagazine.nz/wp-content/uploads/2018/04/Suburban1.jpg” link=”/inside-homes/home-of-the-year/nz-best-city-home-wellington-courtyard” title=”Read the full story here”]
The interior walls around the courtyard are cedar. What’s the exterior cladding?
Eterpan Refined, a fibre-cement sheeting with a clear finish. We wanted a cost-effective exterior shell, while cladding the interior courtyard walls with a softer, weathering timber.
There’s underfloor heating, carpet and double glazing. But you’ve used louvres – did that create difficulties?
Single-glazed louvres slightly reduce thermal efficiency – a measured decision against the benefits of passive ventilation, while providing security.




