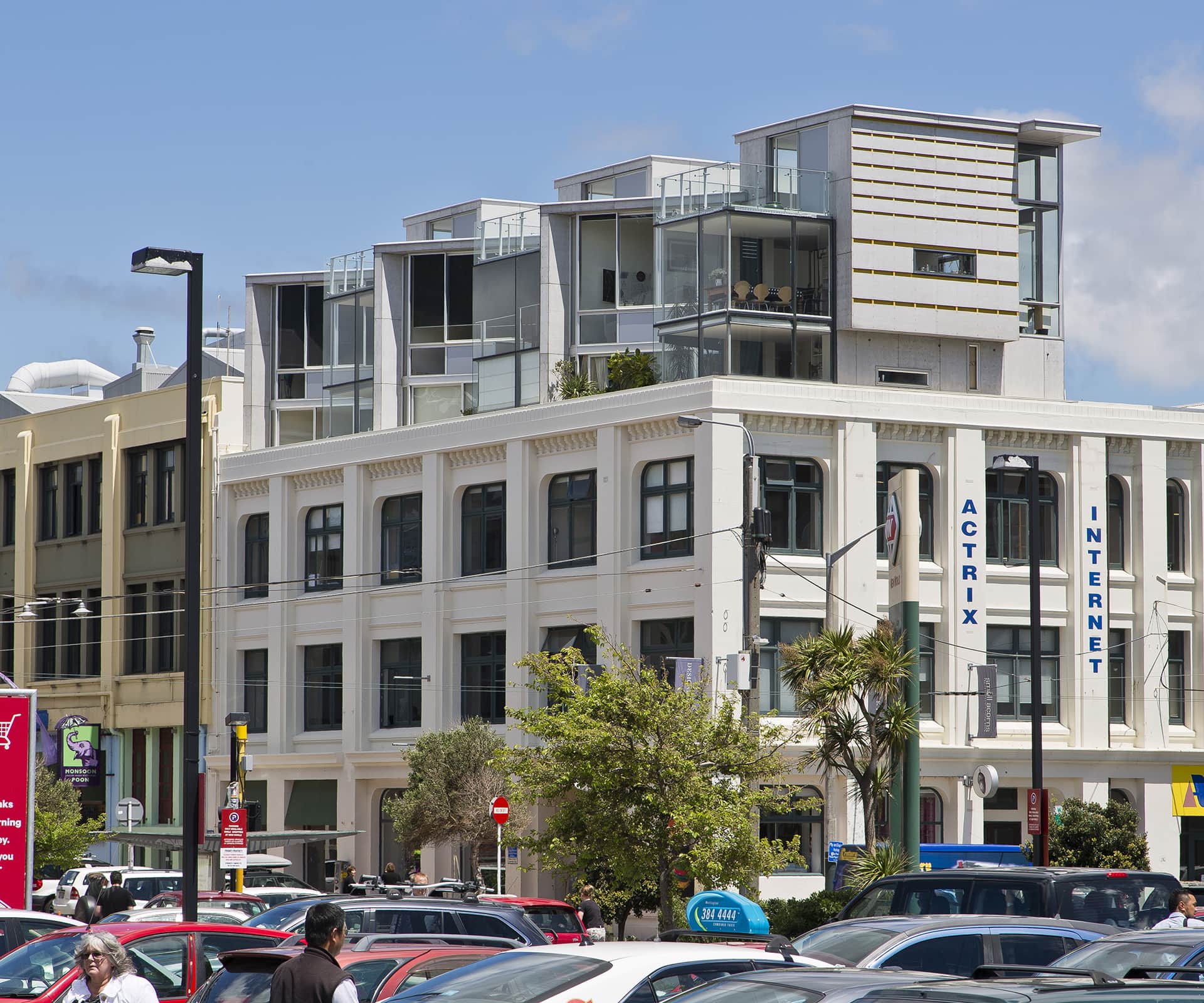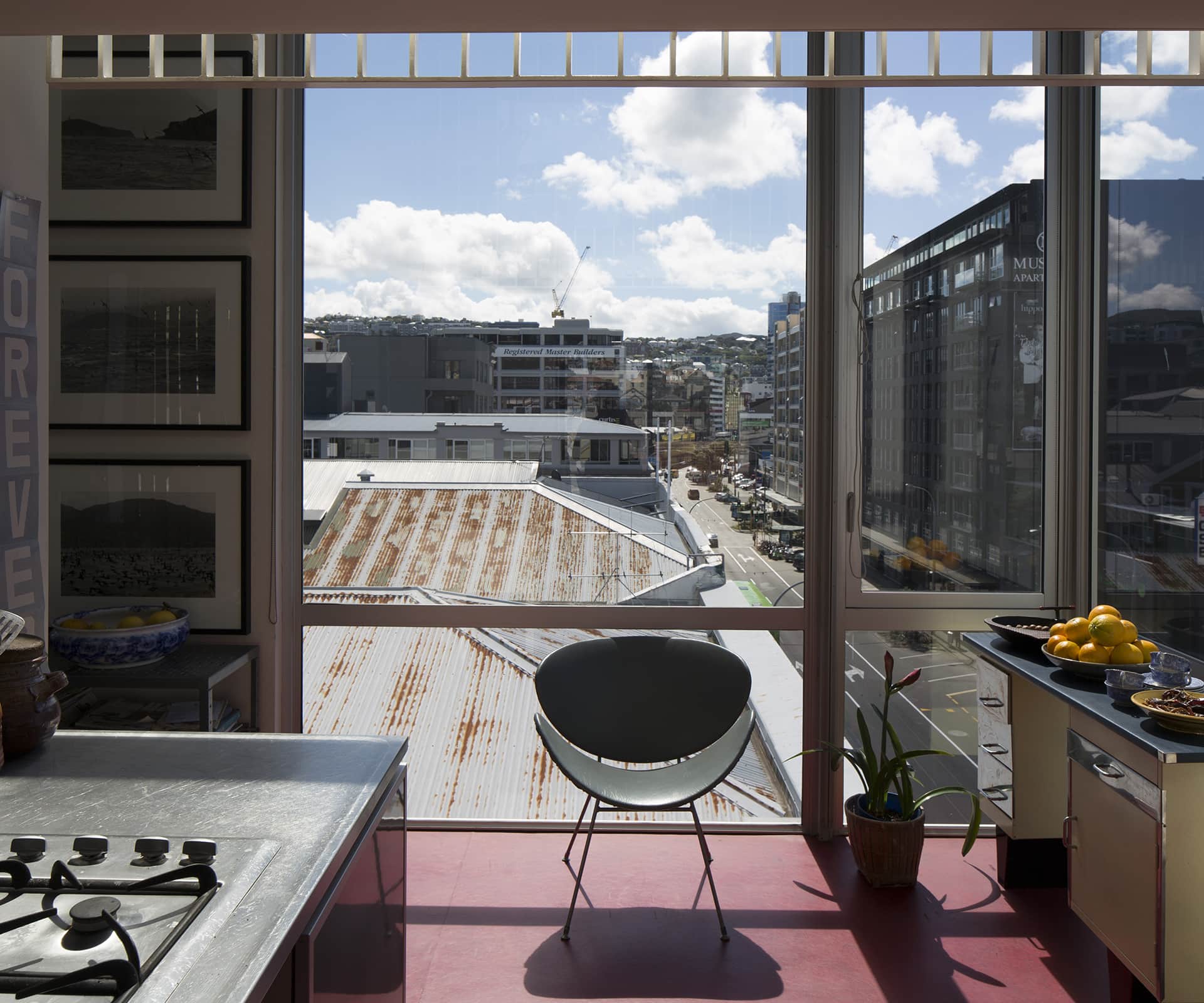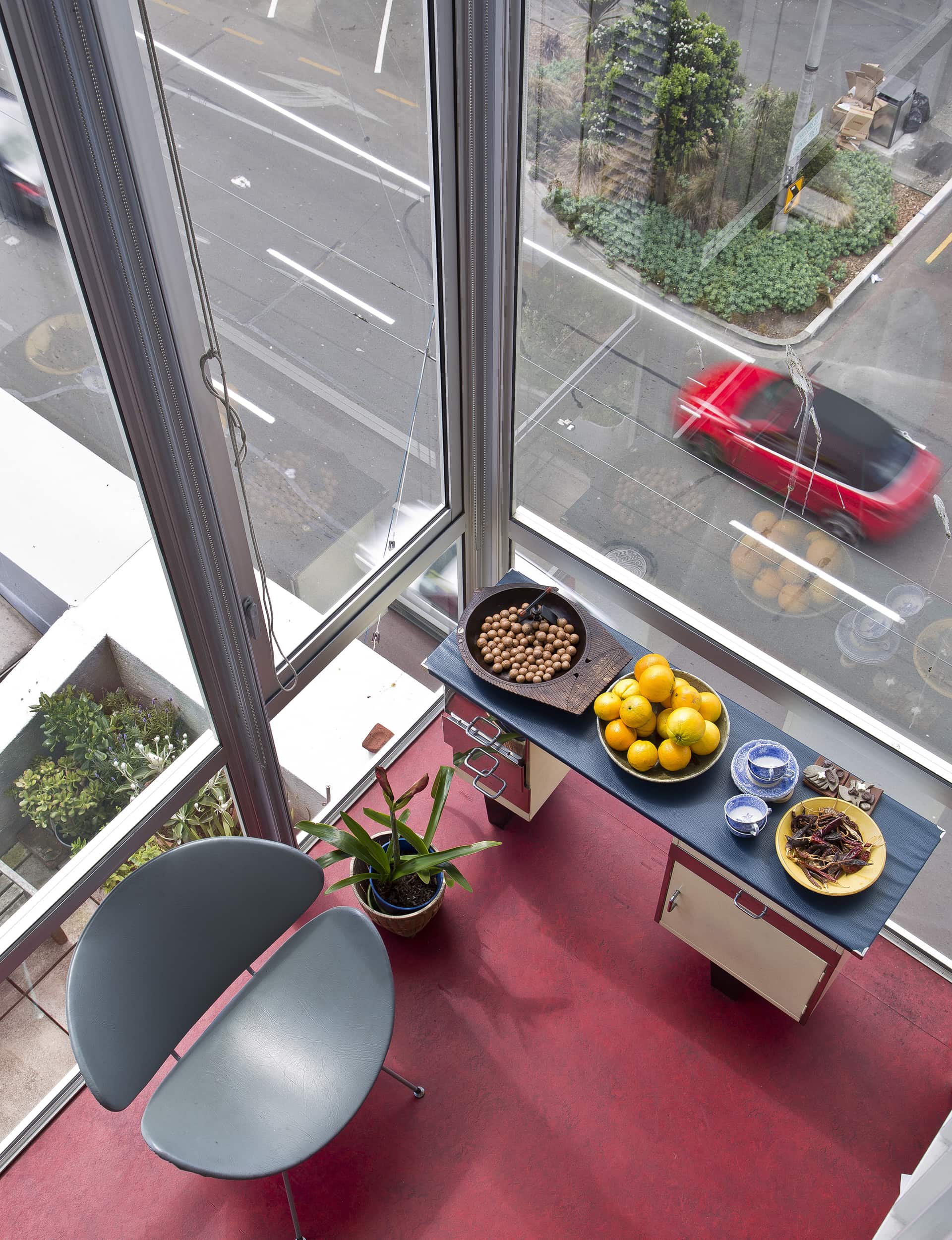Wellington’s best apartments are stacked over three levels on top of an existing three-storey building; another example of density done well

Wakefield Apartments Project
Year: 2001
Location: Wellington
Architects: Chris Kelly and James Fenton, Architecture Workshop
Throughout the 1980s and 1990s, rooftops all over New Zealand were brutalised, as developers who realised a solid structure could hold a few more floors piled them on as cheaply as they could possibly manage. The former BNZ building (now a Burger King) on the corner of Wellington’s Manners and Cuba Streets is one of the worst examples, a thoughtfully detailed piece of Victoriana ignominiously topped with the what looks like the flimsiest home from your worst suburban nightmares. You’d be hard-pressed to find a starker symbol of architectural regression.
[gallery_link num_photos=”9″ media=”https://homemagazine.nz/wp-content/uploads/2016/08/HE0816_Density_Beiringa_S2A8892.jpg” link=”/inside-homes/home-features/wellington-wakefield-apartments” title=”See more of the Wakefield Apartments”]
Hearteningly, a striking exception to this slapdash rule is just a few blocks away. The Wakefield Apartments are a set of three intricately planned and completely joyful residences that overlook the harbour (and the New World supermarket carpark) from atop a hefty 1906 warehouse. They were designed in 2001 by architects Chris Kelly and James Fenton, a project led by Luit and Jan Bieringa, who live in the development’s northernmost apartment (the others were purchased by some of their friends). You defy any opponent of density to refuse an offer to explore these fascinating abodes.
Yes, they are dense, stacked over three levels on top of an existing three-storey building. Each apartment has three bedrooms, 160 square metres of internal space, and 30 square metres of terraces and decks (each level has a footprint of about 75 square metres), all arranged on what Fenton calls a journey upwards into increasing transparency.

To enter, you have to go inside to go out, rising through the original building to an open-air roof terrace connecting the three apartments. The entry to each abode passes bedrooms before ascending to the combined living, dining and kitchen area laid out around the stairwell, with a double-height space Fenton calls “the wintergarden” facing west and opening onto a small deck. Further up, a study looks down on the living room and opens onto its own terrace. Living in these glassy, elegant skyboxes doesn’t feel as fishbowly as people tend to think. “Luit says, ‘when I look down I see hundreds of people’,” Fenton says, “‘and when they look up they see only me’.”

Onlookers may be able to see into aspects of the apartments if they want to (if the blinds aren’t pulled), but despite Fenton’s protestation that he hates “those beach houses that are all view”, the occupants of these apartments can see plenty from up here. The angled windows from the living rooms of each of the three apartments look directly up the harbour, while the view west offers a landscape of warehouse roofs, the lights of traffic on the street below, and the alluring sight of the central city at night. Fenton likes the way the apartments sway slightly in the wind, complaining that staying in a solid building on a blustery day means “you have no sense of what’s happening”.
The apartments stand strong on a highly visible street corner like high-profile ambassadors of the promise of higher-density living. It’s not difficult to imagine a successful ground-level iteration of this concept happily occupying a suburban site somewhere. Not that the Bieringas are prone to such imaginings. They’re currently considering building more apartments on the western side of the warehouse roof, which will add more richness to this community in the sky.
Words by: Jeremy Hansen. Photography by: Paul McCredie.
[related_articles post1=”52938″ post2=”53327″]




